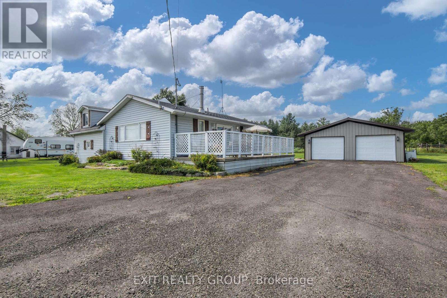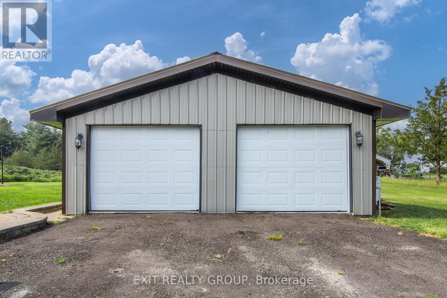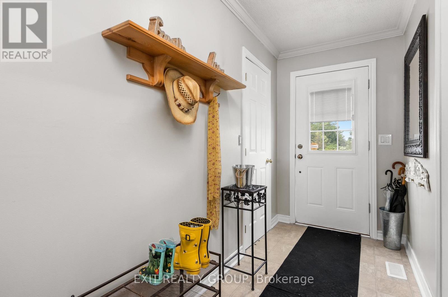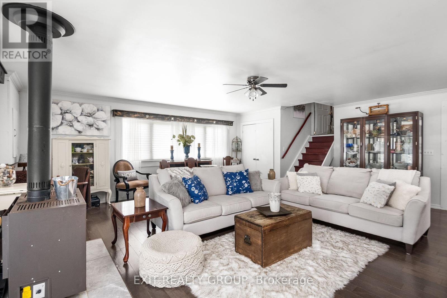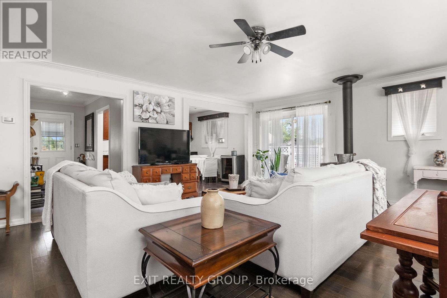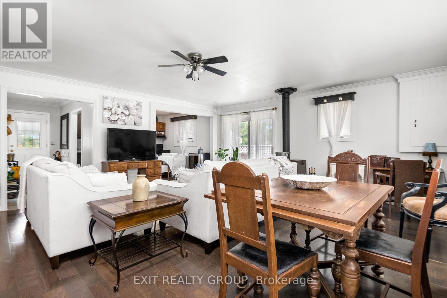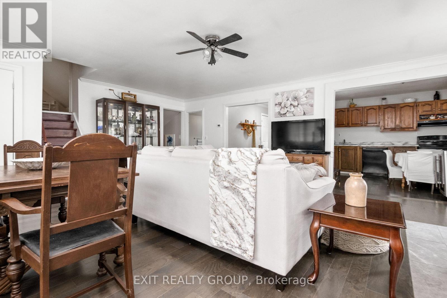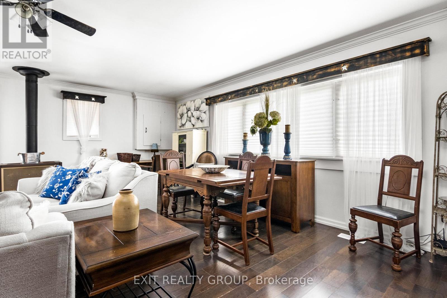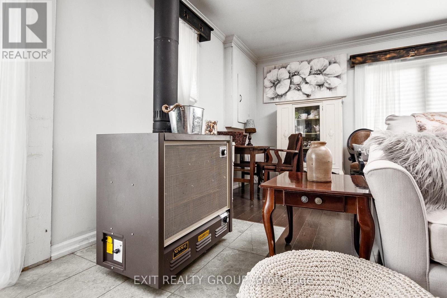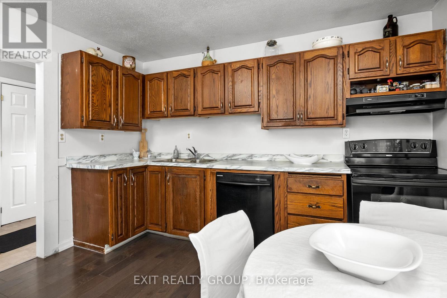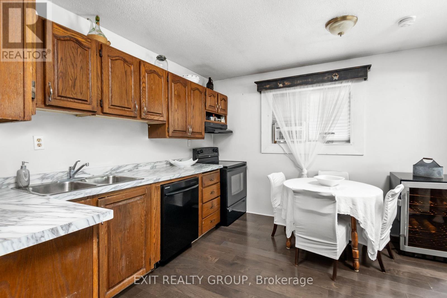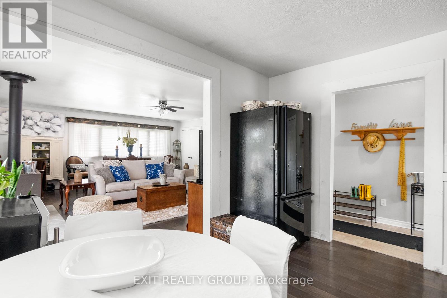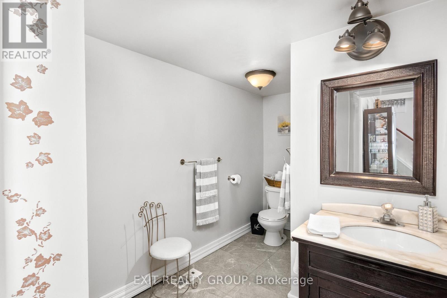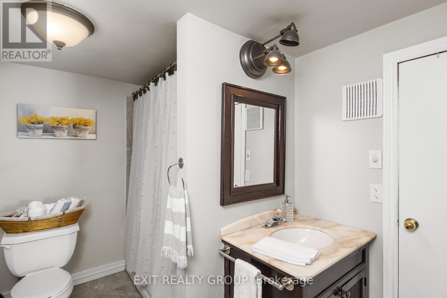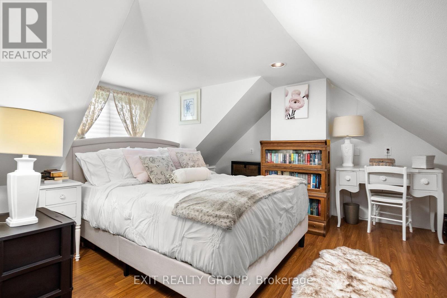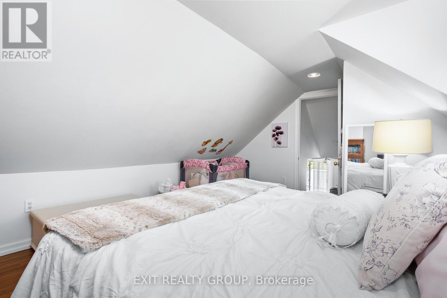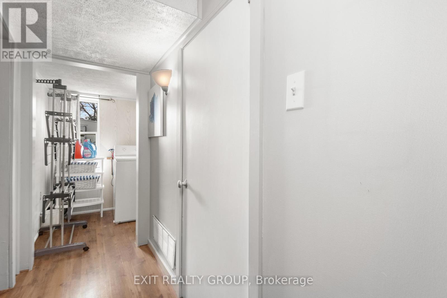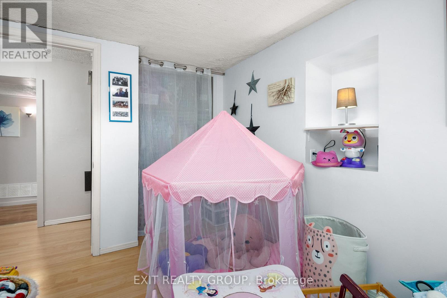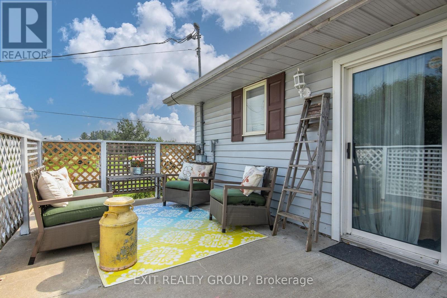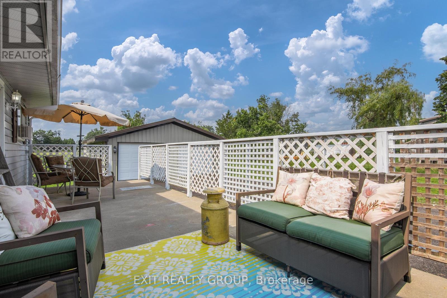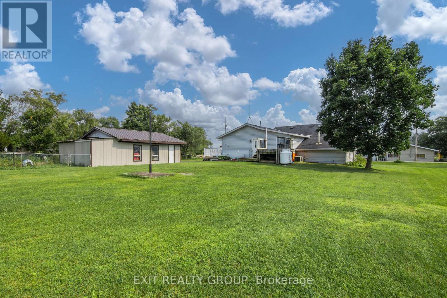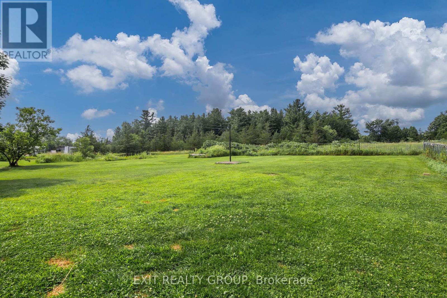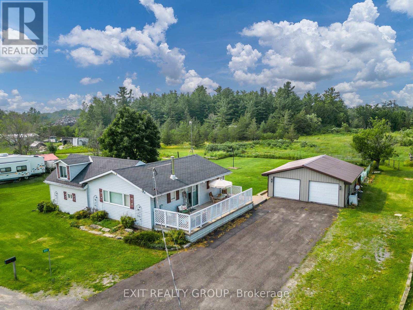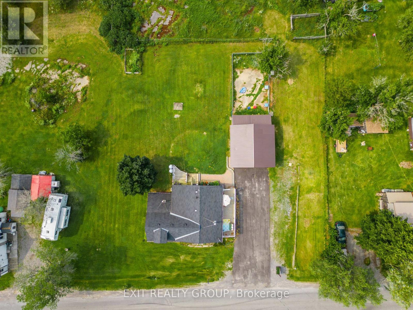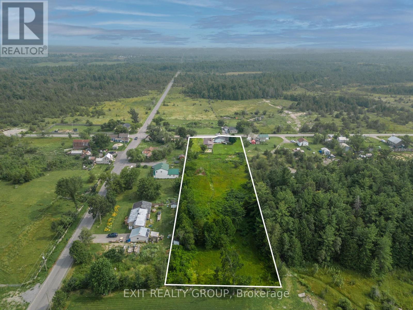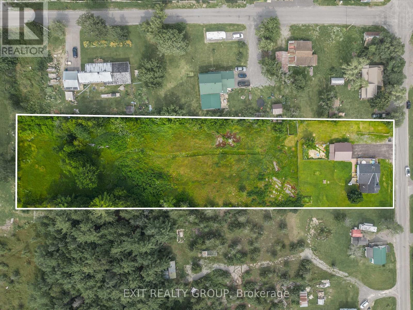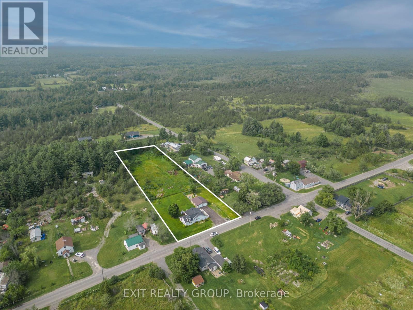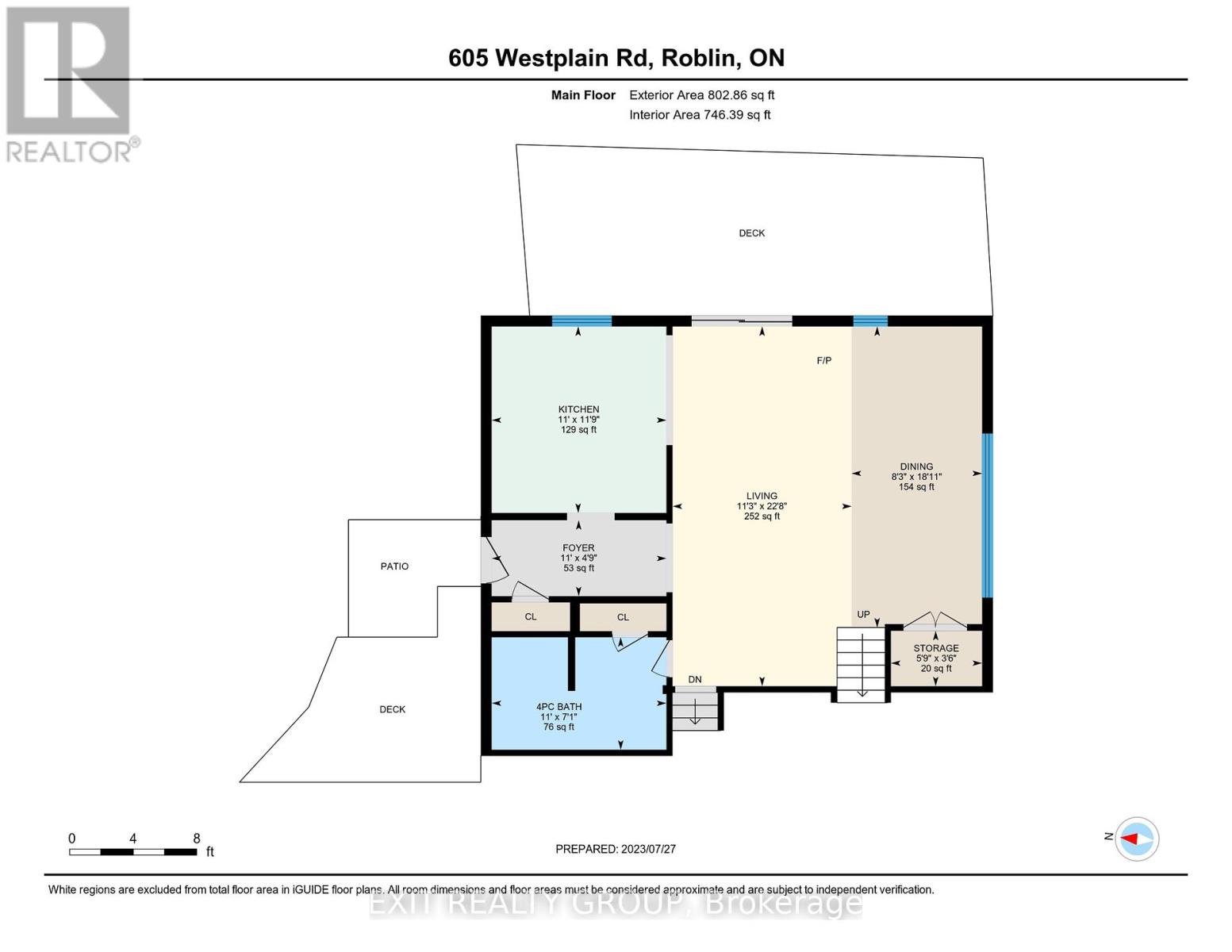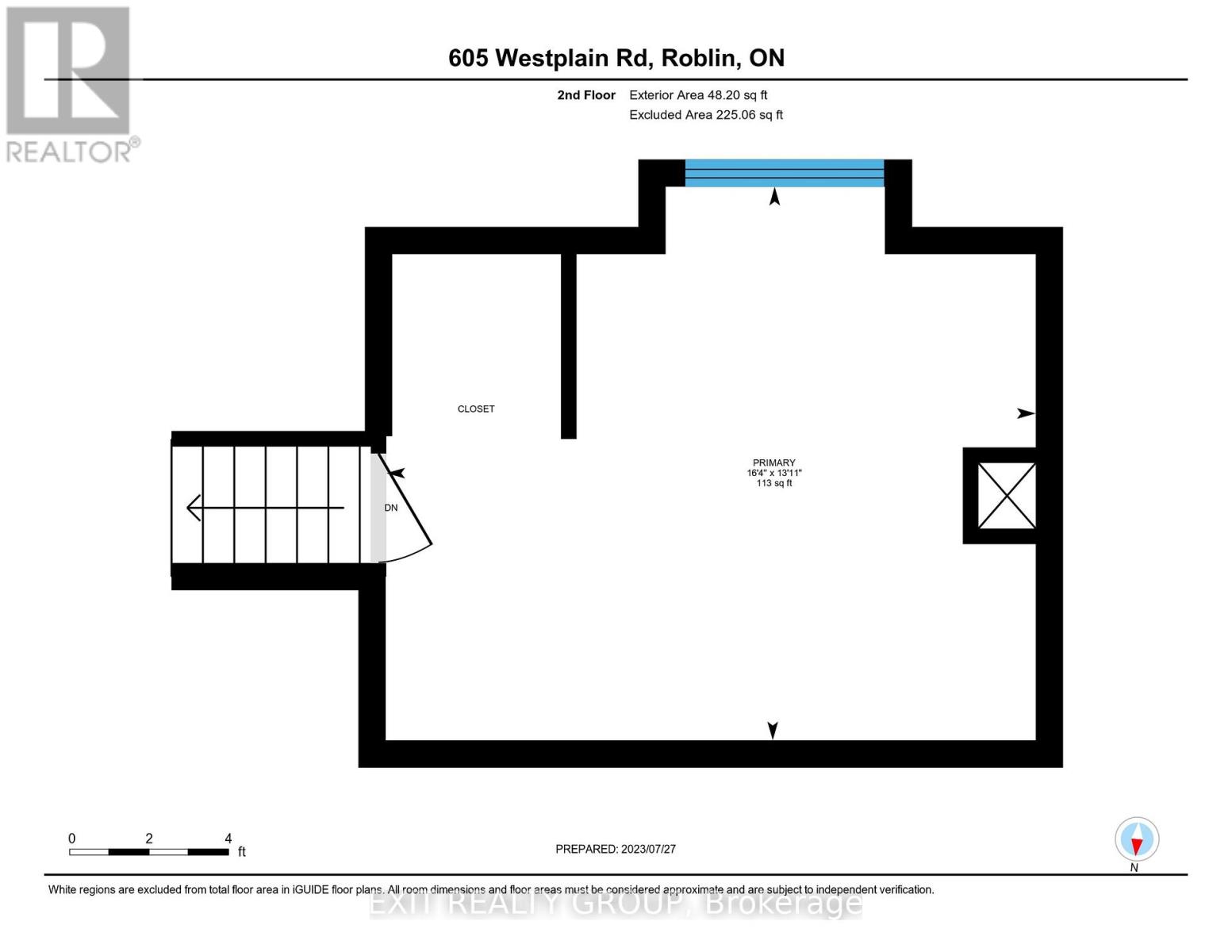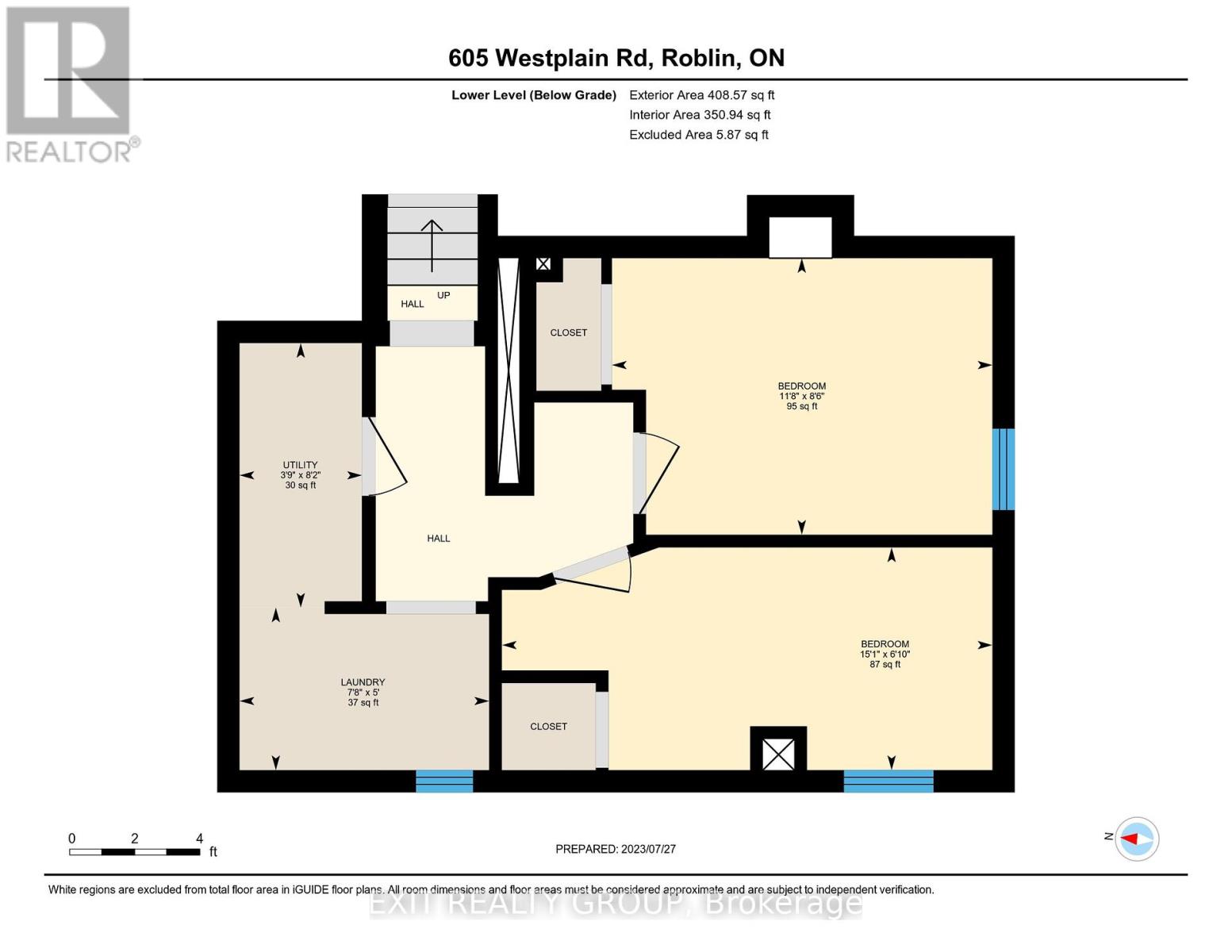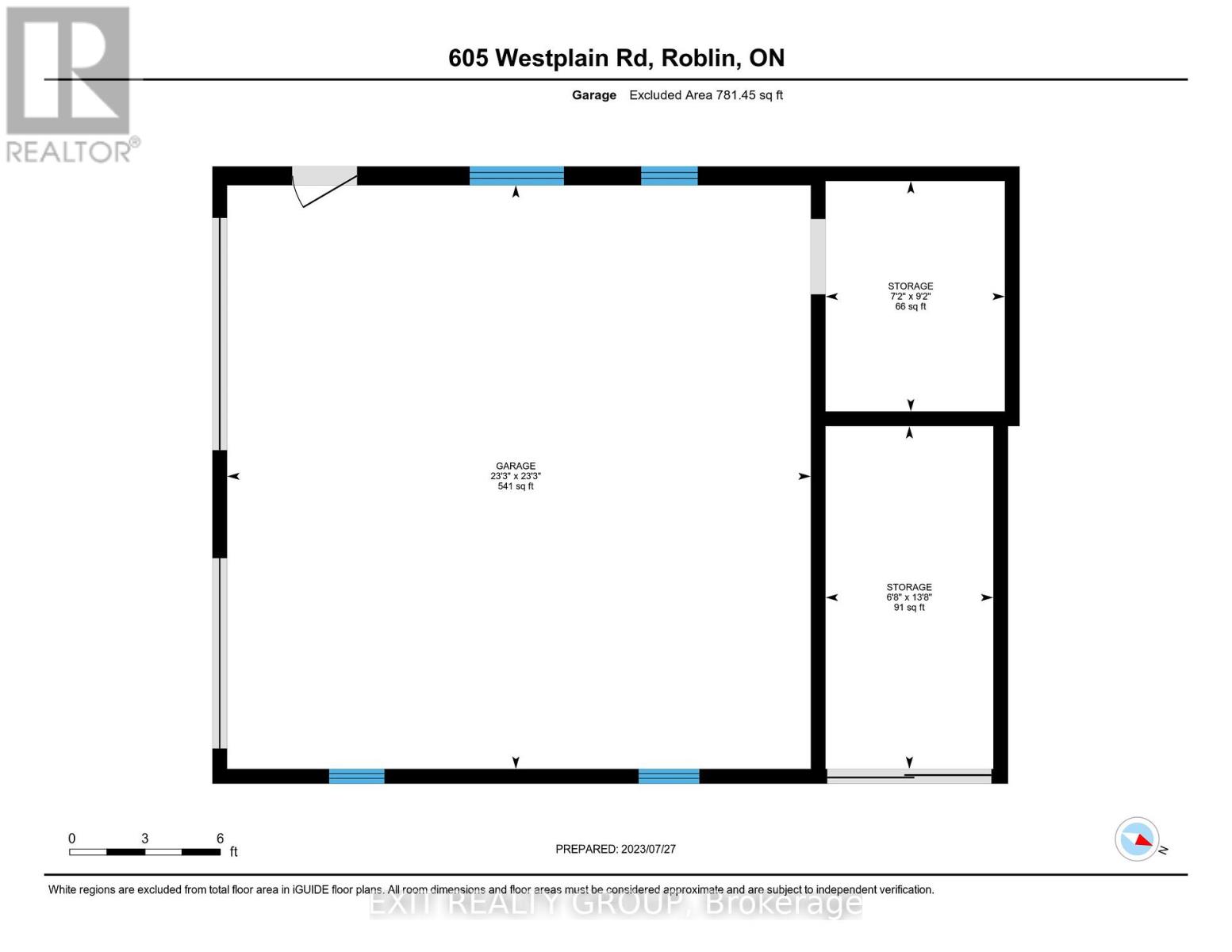605 Westplain Rd Greater Napanee, Ontario K0K 2W0
MLS# X8050346 - Buy this house, and I'll buy Yours*
$389,000
Beautiful partially renovated 3 bed, 1.5 storey home with detached insulated 2 car garage, plus office nestled on 2 acres. Enjoy your tranquil & private backyard knowing that Napanee City Center is just 10 km away. The main level features a custom kitchen with dining and living room open concept, a 4 piece bath, and 2 bedrooms. Upper level is a bedroom and living space. Enjoy your large concrete deck just off the living room or tinker away in your garage boasting poured concrete floors in 2018, 100 amp breaker box and two 30 amp plugs for welding. Country living yet not far from the 401 and all amenities. (id:51158)
Property Details
| MLS® Number | X8050346 |
| Property Type | Single Family |
| Community Features | School Bus |
| Parking Space Total | 12 |
About 605 Westplain Rd, Greater Napanee, Ontario
This For sale Property is located at 605 Westplain Rd is a Detached Single Family House, in the City of Greater Napanee. This Detached Single Family has a total of 3 bedroom(s), and a total of 1 bath(s) . 605 Westplain Rd has Forced air heating and Central air conditioning. This house features a Fireplace.
The Second level includes the Primary Bedroom, The Basement includes the Bedroom 2, Bedroom 3, Laundry Room, Utility Room, The Ground level includes the Foyer, Kitchen, Living Room, Dining Room, Other, .
This Greater Napanee House's exterior is finished with Vinyl siding. Also included on the property is a Detached Garage
The Current price for the property located at 605 Westplain Rd, Greater Napanee is $389,000 and was listed on MLS on :2024-04-03 02:04:29
Building
| Bathroom Total | 1 |
| Bedrooms Above Ground | 1 |
| Bedrooms Below Ground | 2 |
| Bedrooms Total | 3 |
| Basement Type | Crawl Space |
| Construction Style Attachment | Detached |
| Cooling Type | Central Air Conditioning |
| Exterior Finish | Vinyl Siding |
| Fireplace Present | Yes |
| Heating Fuel | Propane |
| Heating Type | Forced Air |
| Stories Total | 2 |
| Type | House |
Parking
| Detached Garage |
Land
| Acreage | No |
| Sewer | Septic System |
| Size Irregular | 132 X 577.5 Ft ; See Attachment |
| Size Total Text | 132 X 577.5 Ft ; See Attachment |
Rooms
| Level | Type | Length | Width | Dimensions |
|---|---|---|---|---|
| Second Level | Primary Bedroom | 4.99 m | 4.25 m | 4.99 m x 4.25 m |
| Basement | Bedroom 2 | 4.6 m | 2.09 m | 4.6 m x 2.09 m |
| Basement | Bedroom 3 | 3.56 m | 2.59 m | 3.56 m x 2.59 m |
| Basement | Laundry Room | 2.34 m | 1.52 m | 2.34 m x 1.52 m |
| Basement | Utility Room | 2.48 m | 1.15 m | 2.48 m x 1.15 m |
| Ground Level | Foyer | 3.35 m | 1.46 m | 3.35 m x 1.46 m |
| Ground Level | Kitchen | 3.58 m | 3.35 m | 3.58 m x 3.35 m |
| Ground Level | Living Room | 6.91 m | 3.44 m | 6.91 m x 3.44 m |
| Ground Level | Dining Room | 5.78 m | 2.5 m | 5.78 m x 2.5 m |
| Ground Level | Other | 1.75 m | 1.06 m | 1.75 m x 1.06 m |
Utilities
| Electricity | Installed |
https://www.realtor.ca/real-estate/26489460/605-westplain-rd-greater-napanee
Interested?
Get More info About:605 Westplain Rd Greater Napanee, Mls# X8050346
