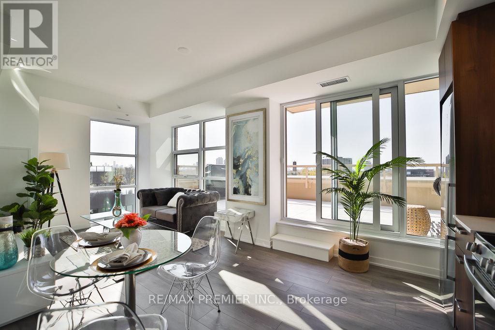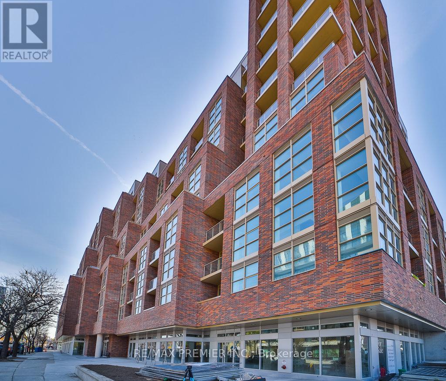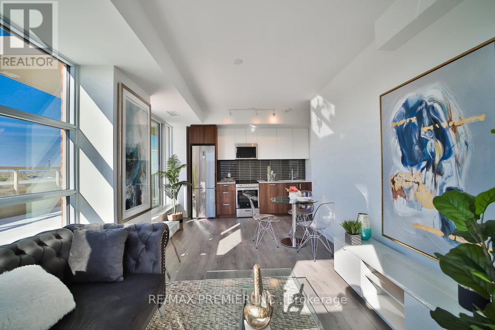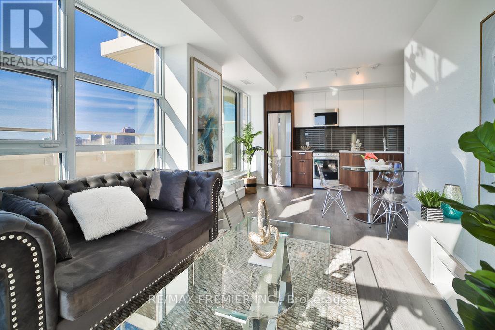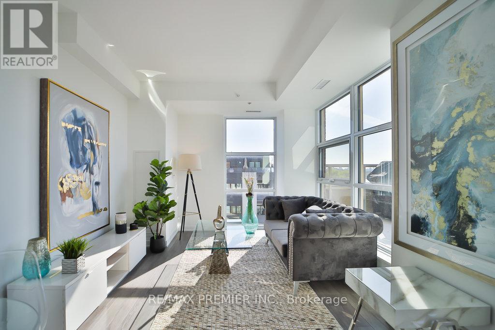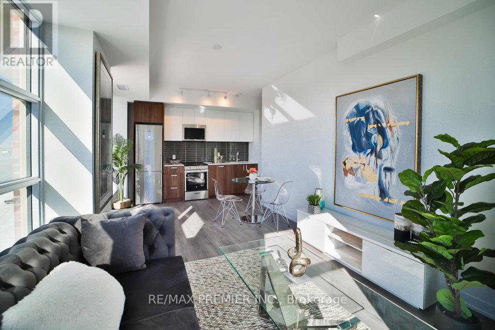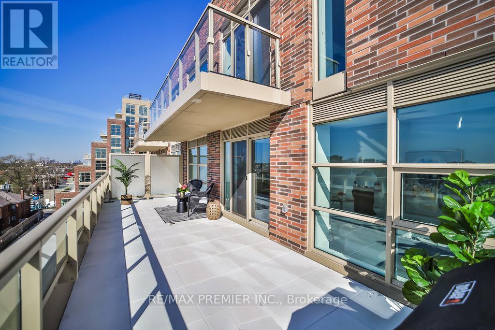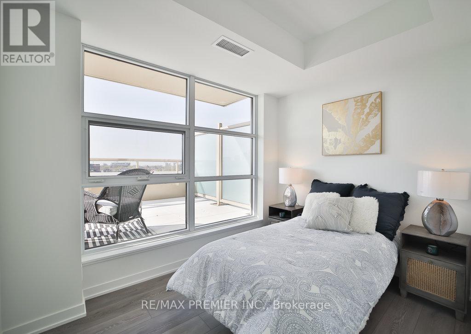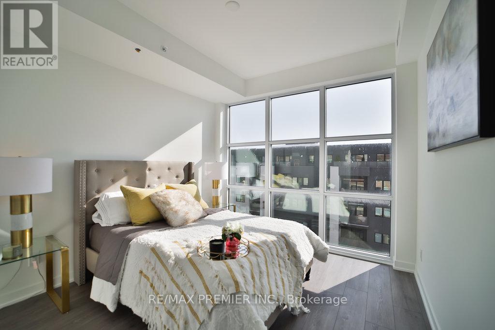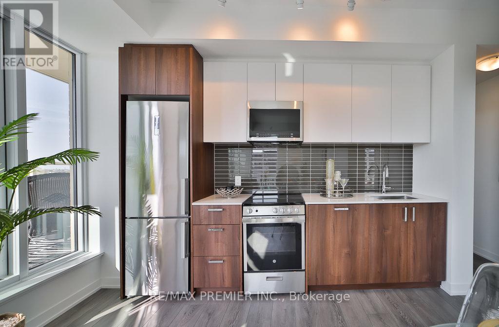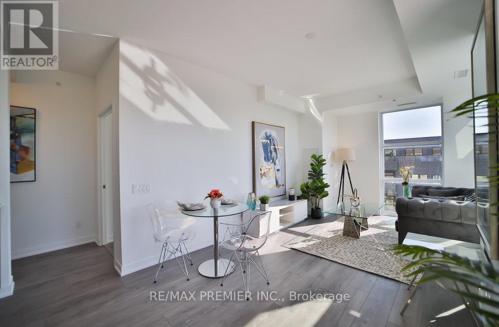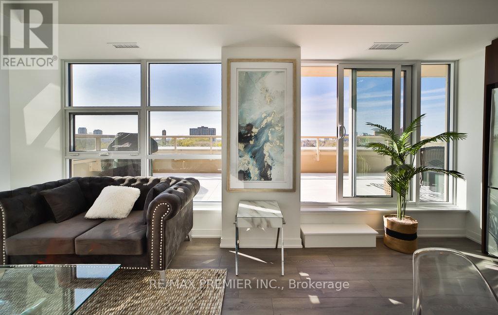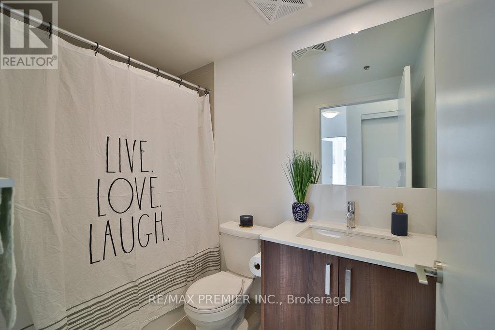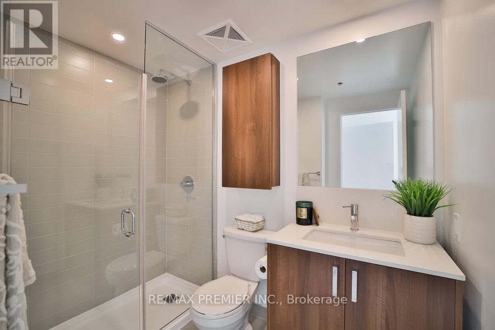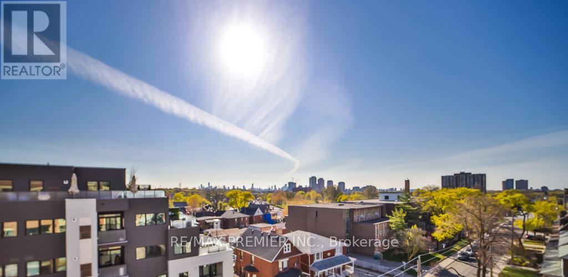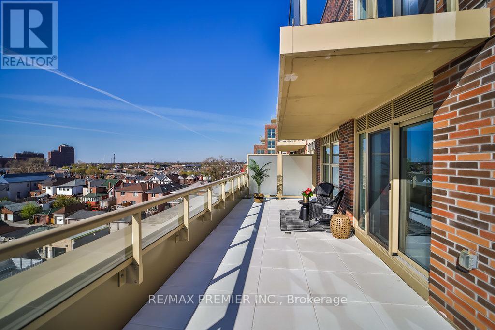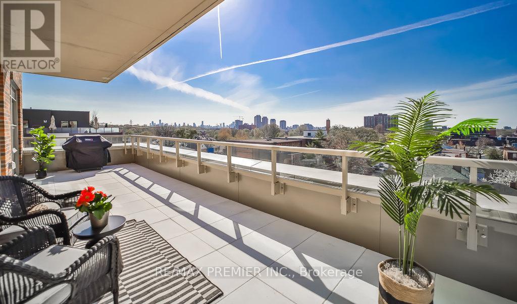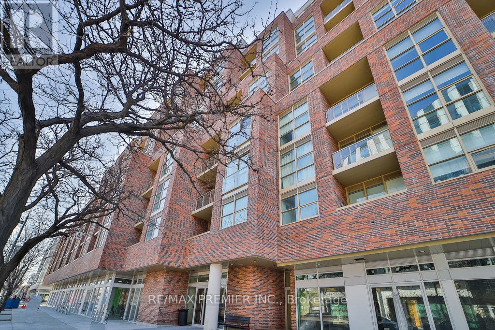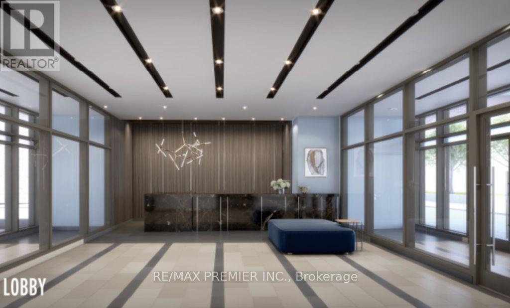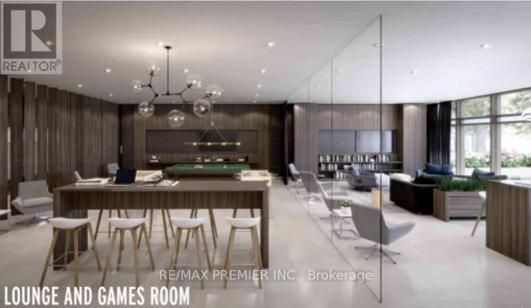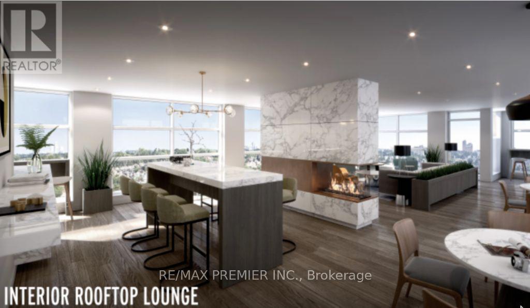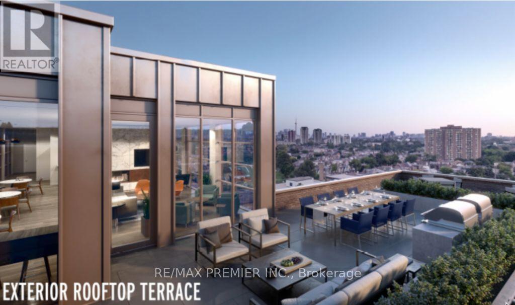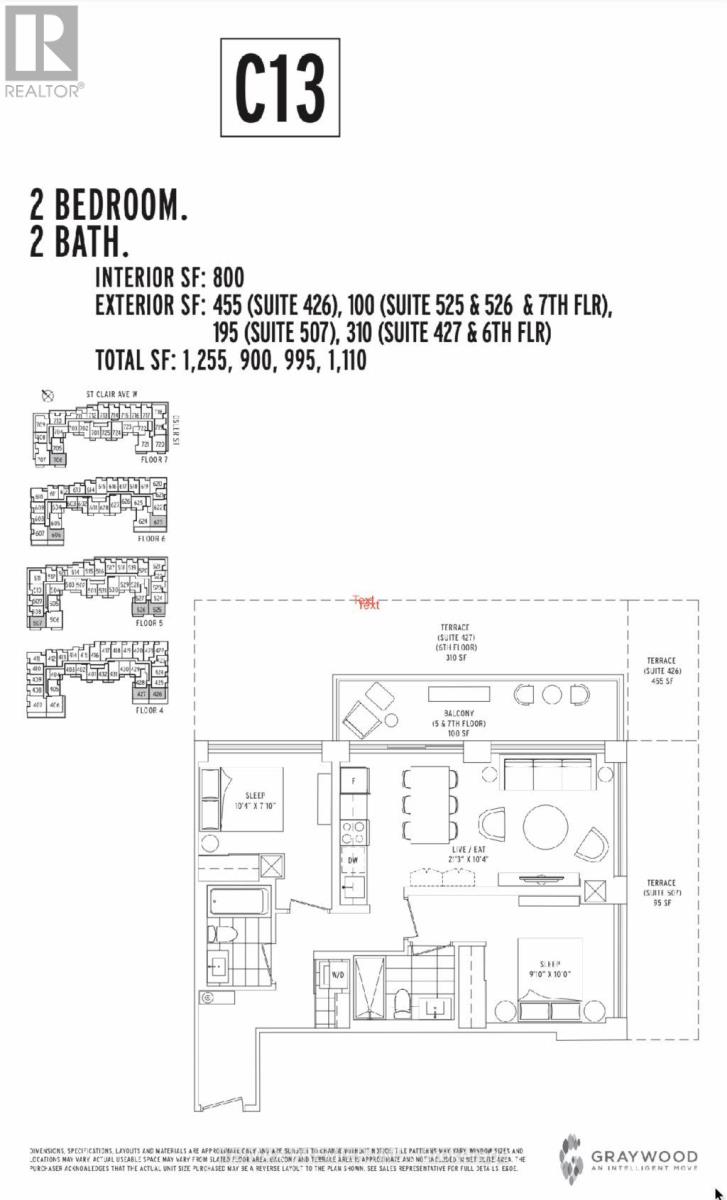#623 -1787 St. Clair Ave W Toronto, Ontario M6N 1J6
MLS# W8251618 - Buy this house, and I'll buy Yours*
$949,999Maintenance,
$867.13 Monthly
Maintenance,
$867.13 MonthlyStunning corner unit at Scout Condos, Located in the thriving community of St. Clair West, just north of The Junction neighborhood. With 2 Bedrooms and 2 Baths. This unit boasts a spacious living, dining, and kitchen area surrounded by windows, allowing for ample natural light. Enjoy the afternoon and early evening sun on the expansive southeast terrace, providing an extra 310 sqft of outdoor space and an 801 sqft interior for a comfortable living experience. Include: *Rooftop Bbq Terrace and Party Room. *Outdoor Firepit Lounge Area. *Games Room. *Pet Washing Station. *Exercise Room Exterior and Amenities Pics and Renderings. **** EXTRAS **** S/S Fridge and Stove, B/I Dishwasher, Stacked Washer/Dryer, Plus Amenities. (id:51158)
Property Details
| MLS® Number | W8251618 |
| Property Type | Single Family |
| Community Name | Weston-Pellam Park |
| Parking Space Total | 2 |
About #623 -1787 St. Clair Ave W, Toronto, Ontario
This For sale Property is located at #623 -1787 St. Clair Ave W Single Family Apartment set in the community of Weston-Pellam Park, in the City of Toronto Single Family has a total of 2 bedroom(s), and a total of 2 bath(s) . #623 -1787 St. Clair Ave W has Forced air heating and Central air conditioning. This house features a Fireplace.
The Main level includes the Kitchen, Primary Bedroom, Bedroom 2, Other, .
This Toronto Apartment's exterior is finished with Concrete
The Current price for the property located at #623 -1787 St. Clair Ave W, Toronto is $949,999
Maintenance,
$867.13 MonthlyBuilding
| Bathroom Total | 2 |
| Bedrooms Above Ground | 2 |
| Bedrooms Total | 2 |
| Amenities | Storage - Locker |
| Cooling Type | Central Air Conditioning |
| Exterior Finish | Concrete |
| Heating Fuel | Natural Gas |
| Heating Type | Forced Air |
| Type | Apartment |
Land
| Acreage | No |
Rooms
| Level | Type | Length | Width | Dimensions |
|---|---|---|---|---|
| Main Level | Kitchen | 6.47 m | 3.17 m | 6.47 m x 3.17 m |
| Main Level | Primary Bedroom | 2.77 m | 3.8 m | 2.77 m x 3.8 m |
| Main Level | Bedroom 2 | 3.17 m | 2.16 m | 3.17 m x 2.16 m |
| Main Level | Other | Measurements not available |
https://www.realtor.ca/real-estate/26775934/623-1787-st-clair-ave-w-toronto-weston-pellam-park
Interested?
Get More info About:#623 -1787 St. Clair Ave W Toronto, Mls# W8251618
