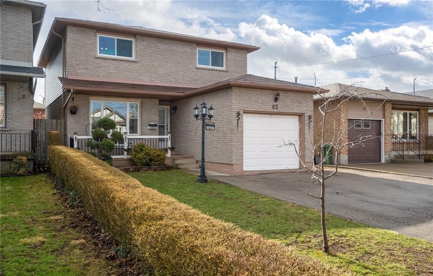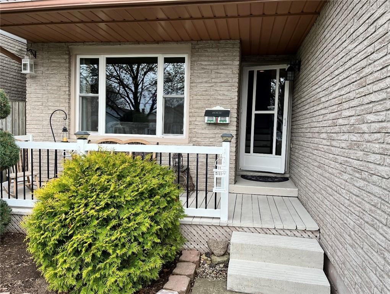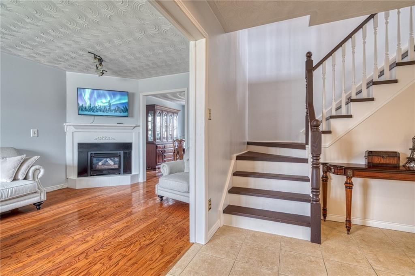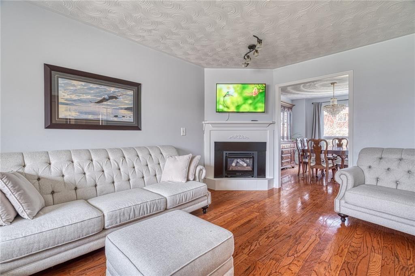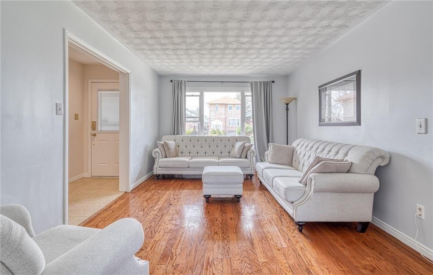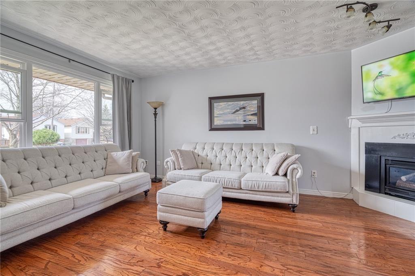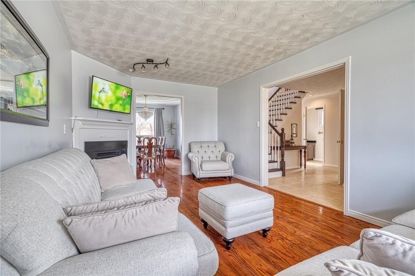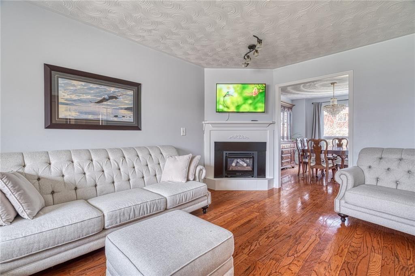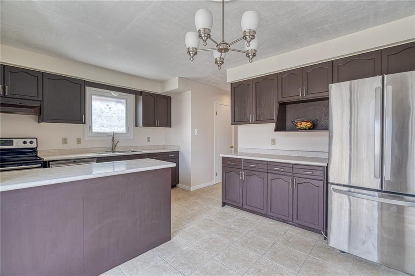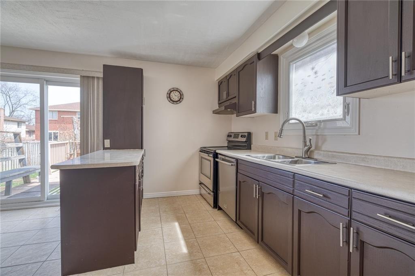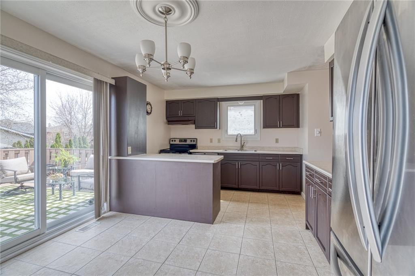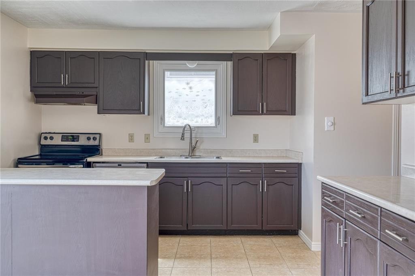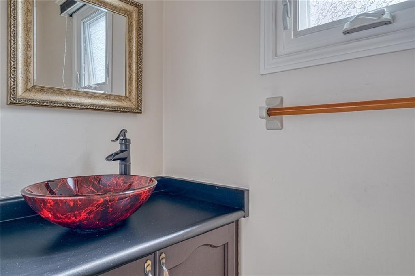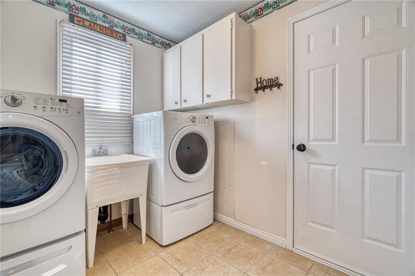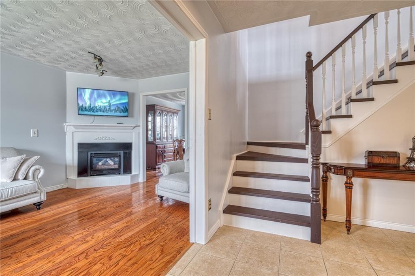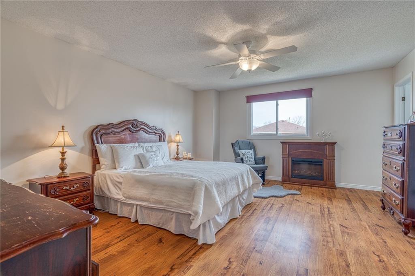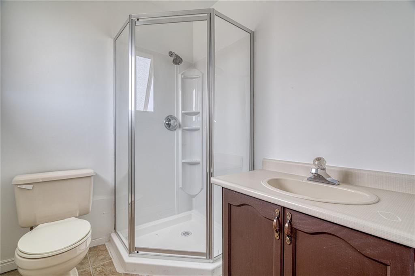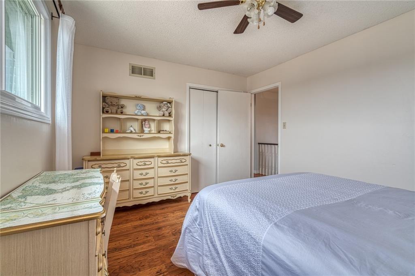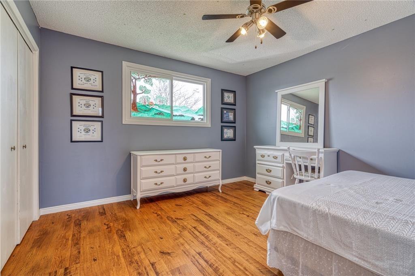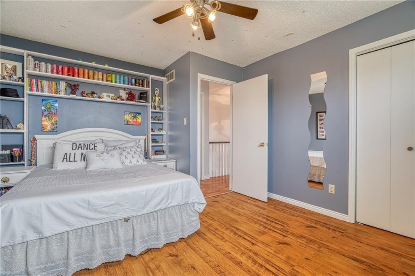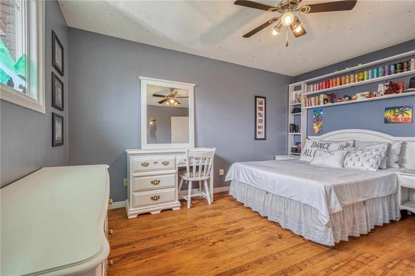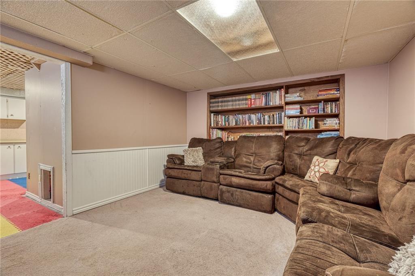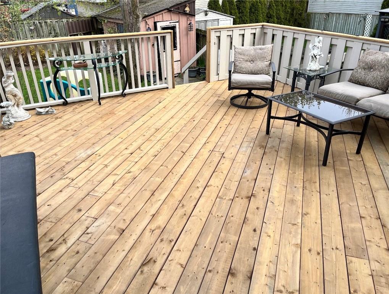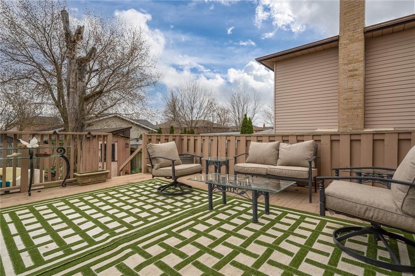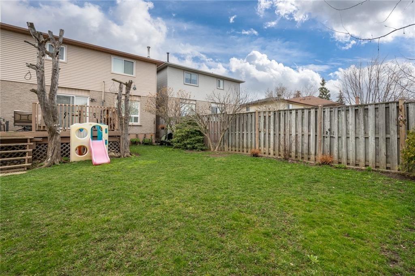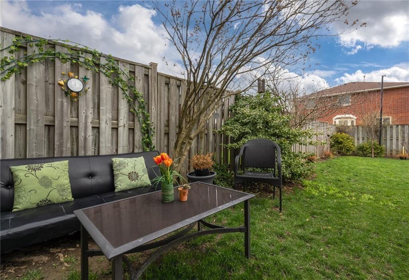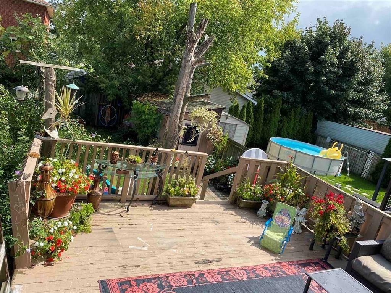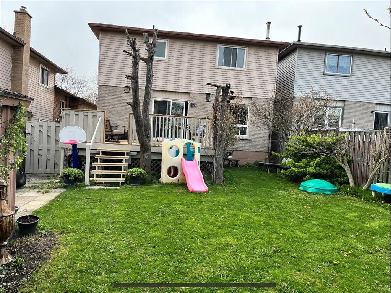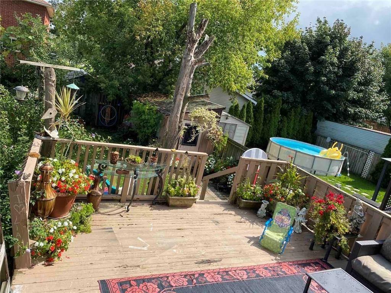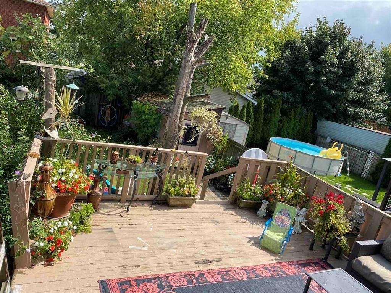63 Elmore Drive Hamilton, Ontario L8W 2G1
MLS# H4192197 - Buy this house, and I'll buy Yours*
$788,000
Welcome to 63 Elmore Drive! Step into spacious living areas seamlessly flowing from the living room to the kitchen and onto the backyard. Upstairs, discover three generously sized bedrooms, including a master bedroom boasting a walk-in closet and a three-piece ensuite bath. Newly installed backyard deck flooring, ideal for outdoor relaxation and entertainment. Conveniently located near schools and shopping destinations. Room sizes approx. (id:51158)
Open House
This property has open houses!
2:00 pm
Ends at:4:00 pm
Property Details
| MLS® Number | H4192197 |
| Property Type | Single Family |
| Amenities Near By | Hospital, Public Transit, Schools |
| Equipment Type | Water Heater |
| Features | Park Setting, Sloping, Park/reserve, In-law Suite |
| Parking Space Total | 5 |
| Rental Equipment Type | Water Heater |
| Structure | Shed |
About 63 Elmore Drive, Hamilton, Ontario
This For sale Property is located at 63 Elmore Drive is a Detached Single Family House 2 Level, in the City of Hamilton. Nearby amenities include - Hospital, Public Transit, Schools. This Detached Single Family has a total of 4 bedroom(s), and a total of 3 bath(s) . 63 Elmore Drive has Forced air heating and Central air conditioning. This house features a Fireplace.
The Second level includes the Bedroom, Bedroom, 3pc Bathroom, Primary Bedroom, 4pc Bathroom, The Basement includes the Bedroom, The Ground level includes the 2pc Bathroom, Laundry Room, Eat In Kitchen, Dining Room, Living Room, The Basement is Partially finished.
This Hamilton House's exterior is finished with Aluminum siding, Brick, Vinyl siding. Also included on the property is a Attached Garage
The Current price for the property located at 63 Elmore Drive, Hamilton is $788,000 and was listed on MLS on :2024-04-30 00:07:20
Building
| Bathroom Total | 3 |
| Bedrooms Above Ground | 3 |
| Bedrooms Below Ground | 1 |
| Bedrooms Total | 4 |
| Appliances | Dryer, Microwave, Refrigerator, Stove, Washer |
| Architectural Style | 2 Level |
| Basement Development | Partially Finished |
| Basement Type | Full (partially Finished) |
| Construction Style Attachment | Detached |
| Cooling Type | Central Air Conditioning |
| Exterior Finish | Aluminum Siding, Brick, Vinyl Siding |
| Fireplace Fuel | Electric |
| Fireplace Present | Yes |
| Fireplace Type | Other - See Remarks |
| Foundation Type | Poured Concrete |
| Half Bath Total | 1 |
| Heating Fuel | Natural Gas |
| Heating Type | Forced Air |
| Stories Total | 2 |
| Size Exterior | 1850 Sqft |
| Size Interior | 1850 Sqft |
| Type | House |
| Utility Water | Municipal Water |
Parking
| Attached Garage |
Land
| Acreage | No |
| Land Amenities | Hospital, Public Transit, Schools |
| Sewer | Municipal Sewage System |
| Size Depth | 120 Ft |
| Size Frontage | 34 Ft |
| Size Irregular | 34.03 X 120.98 |
| Size Total Text | 34.03 X 120.98|under 1/2 Acre |
| Zoning Description | Res |
Rooms
| Level | Type | Length | Width | Dimensions |
|---|---|---|---|---|
| Second Level | Bedroom | 12' 6'' x 10' 6'' | ||
| Second Level | Bedroom | 14' 10'' x 12' 10'' | ||
| Second Level | 3pc Bathroom | Measurements not available | ||
| Second Level | Primary Bedroom | 16' 7'' x 14' 10'' | ||
| Second Level | 4pc Bathroom | Measurements not available | ||
| Basement | Bedroom | 10' 6'' x 11' '' | ||
| Ground Level | 2pc Bathroom | Measurements not available | ||
| Ground Level | Laundry Room | Measurements not available | ||
| Ground Level | Eat In Kitchen | 15' 7'' x 10' 7'' | ||
| Ground Level | Dining Room | 11' '' x 12' 10'' | ||
| Ground Level | Living Room | 11' '' x 17' 7'' |
https://www.realtor.ca/real-estate/26815523/63-elmore-drive-hamilton
Interested?
Get More info About:63 Elmore Drive Hamilton, Mls# H4192197
