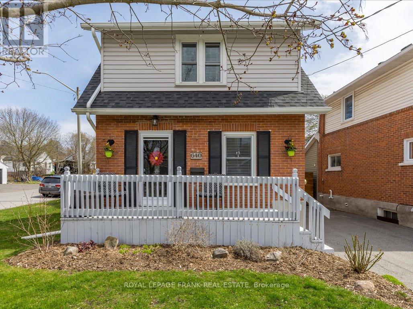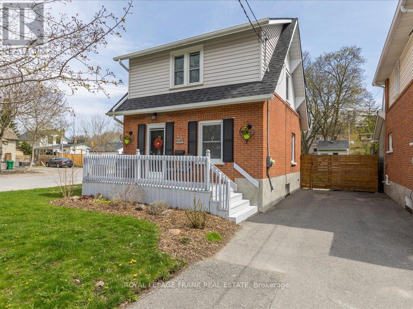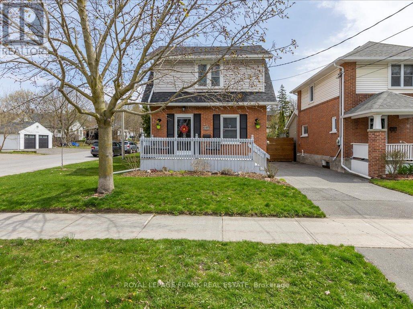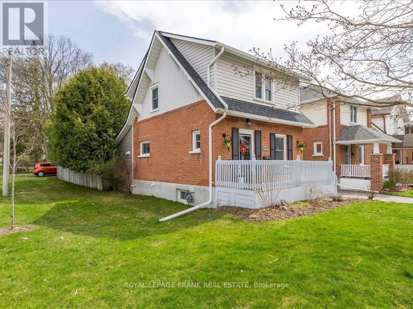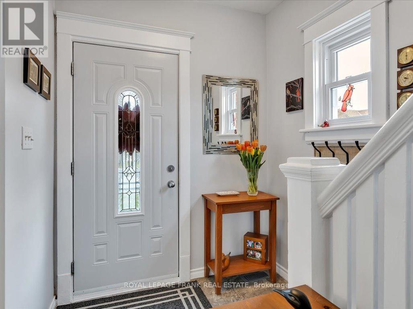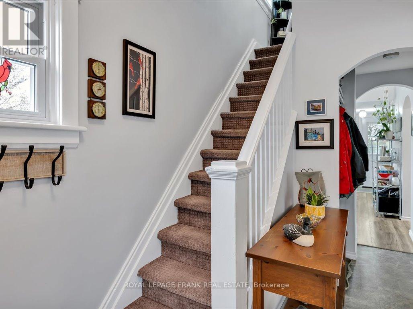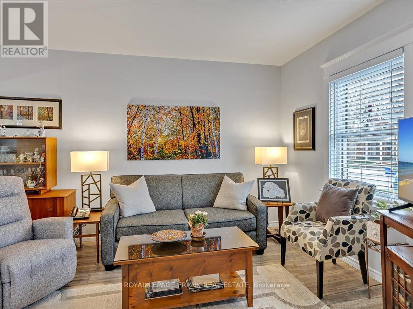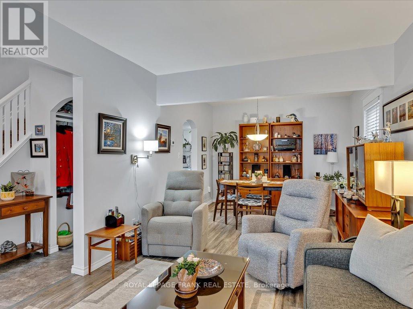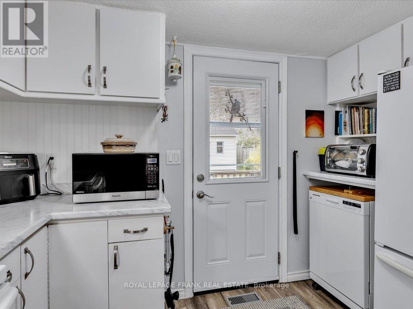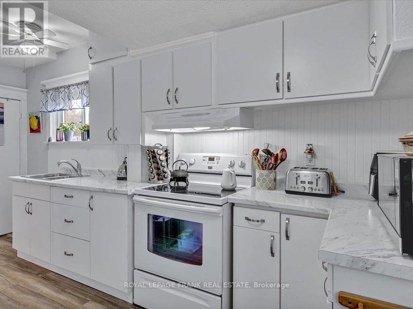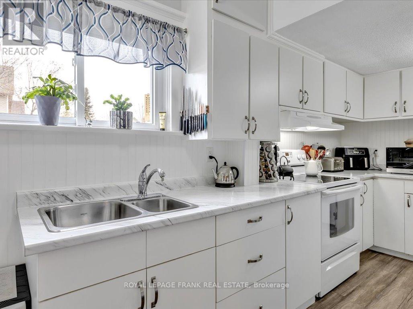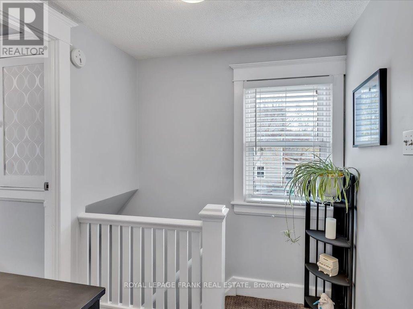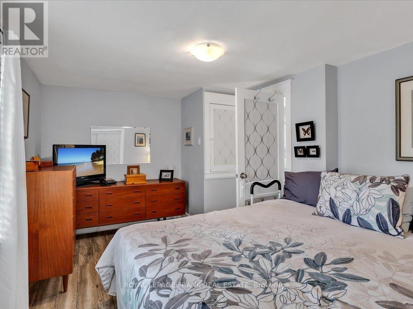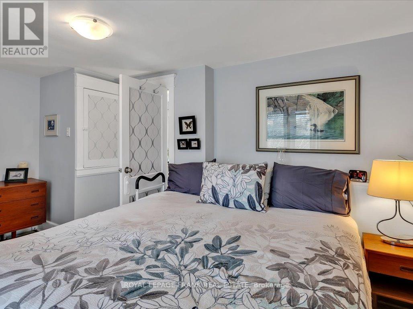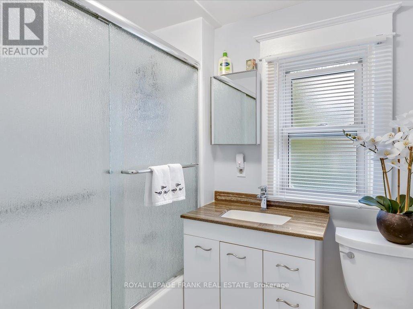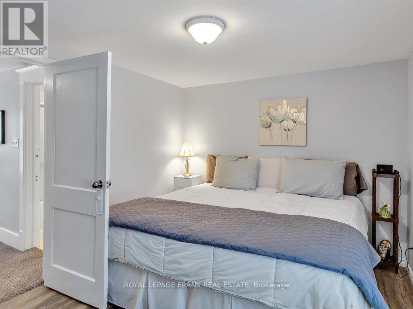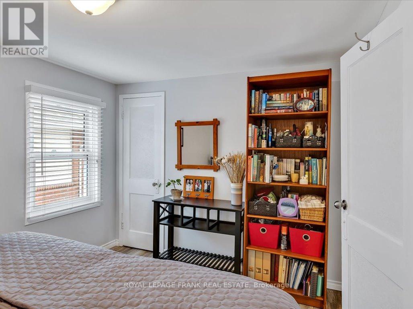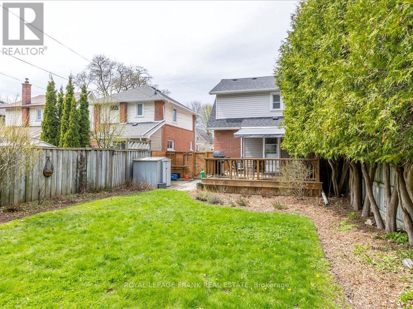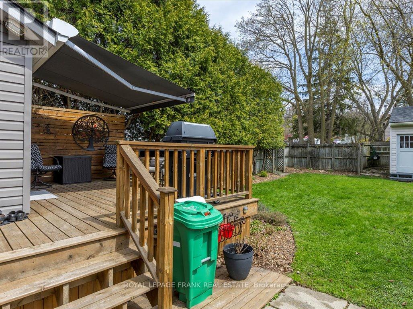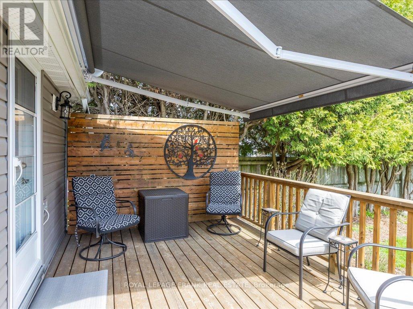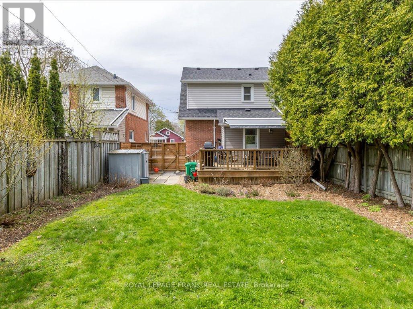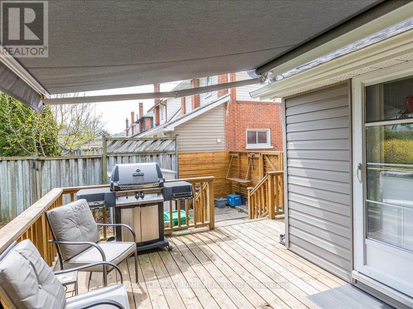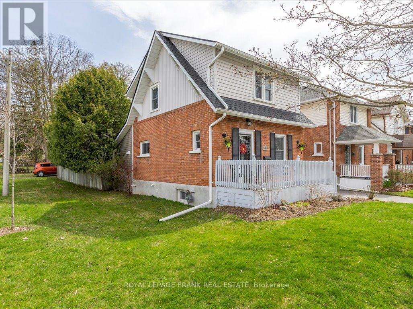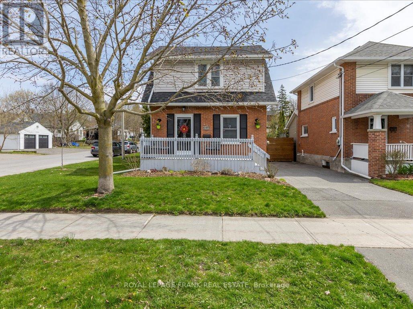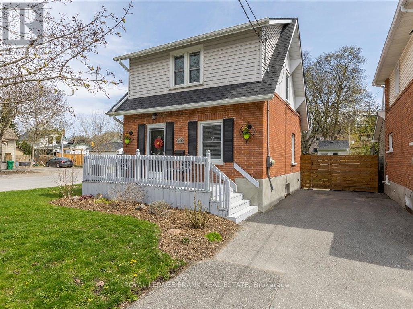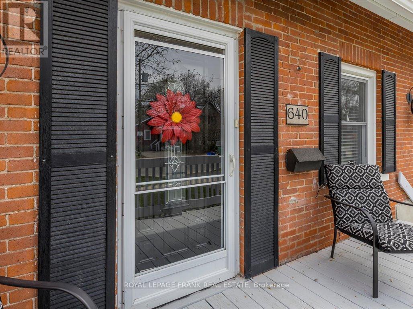640 Downie St Peterborough, Ontario K9H 4K3
MLS# X8273194 - Buy this house, and I'll buy Yours*
$469,900
This immaculate 2 bedroom, 1 1/2 bath home located on a quiet street is jam-packed with many updates, including updated flooring, bathroom, shingles, furnace, and central air conditioner. The private yard is fully fenced, with many perennials and a cute shed to store your lawnmower and garden tools. The driveway will accommodate two cars and more parking at the side of the property. This lovely home is located close to Trail College, shopping, busses and many amenities. **** EXTRAS **** Furnace Feb 2022, Air Conditioning, Shingles, Parging June 2021, Washer and Dryer 2023, Painting throughout 2016, Floors and Deck 2017, Awning May 2023. Hydro on average is $63/month; Gas on average is $100/month. (id:51158)
Property Details
| MLS® Number | X8273194 |
| Property Type | Single Family |
| Community Name | Downtown |
| Amenities Near By | Public Transit |
| Community Features | School Bus |
| Features | Lane |
| Parking Space Total | 3 |
About 640 Downie St, Peterborough, Ontario
This For sale Property is located at 640 Downie St is a Detached Single Family House set in the community of Downtown, in the City of Peterborough. Nearby amenities include - Public Transit. This Detached Single Family has a total of 2 bedroom(s), and a total of 2 bath(s) . 640 Downie St has Forced air heating and Central air conditioning. This house features a Fireplace.
The Second level includes the Primary Bedroom, Bedroom 2, The Basement includes the Other, The Main level includes the Foyer, Kitchen, Living Room, .
This Peterborough House's exterior is finished with Brick, Vinyl siding
The Current price for the property located at 640 Downie St, Peterborough is $469,900 and was listed on MLS on :2024-04-29 11:41:09
Building
| Bathroom Total | 2 |
| Bedrooms Above Ground | 2 |
| Bedrooms Total | 2 |
| Basement Type | Partial |
| Construction Style Attachment | Detached |
| Cooling Type | Central Air Conditioning |
| Exterior Finish | Brick, Vinyl Siding |
| Heating Fuel | Natural Gas |
| Heating Type | Forced Air |
| Stories Total | 2 |
| Type | House |
Land
| Acreage | No |
| Land Amenities | Public Transit |
| Size Irregular | 33.9 X 114.18 Ft |
| Size Total Text | 33.9 X 114.18 Ft |
Rooms
| Level | Type | Length | Width | Dimensions |
|---|---|---|---|---|
| Second Level | Primary Bedroom | 4.44 m | 3.04 m | 4.44 m x 3.04 m |
| Second Level | Bedroom 2 | 2.86 m | 3.63 m | 2.86 m x 3.63 m |
| Basement | Other | 5.23 m | 6.72 m | 5.23 m x 6.72 m |
| Main Level | Foyer | 1.97 m | 2.8 m | 1.97 m x 2.8 m |
| Main Level | Kitchen | 3.21 m | 6.24 m | 3.21 m x 6.24 m |
| Main Level | Living Room | 3.19 m | 6.83 m | 3.19 m x 6.83 m |
Utilities
| Sewer | Installed |
| Natural Gas | Installed |
| Electricity | Installed |
| Cable | Installed |
https://www.realtor.ca/real-estate/26805957/640-downie-st-peterborough-downtown
Interested?
Get More info About:640 Downie St Peterborough, Mls# X8273194
