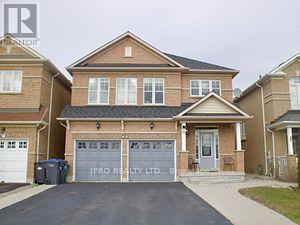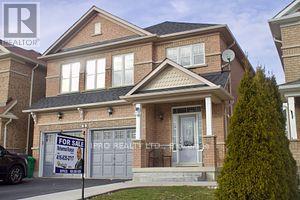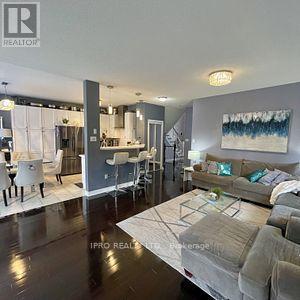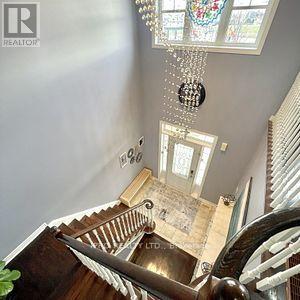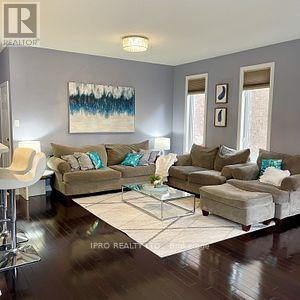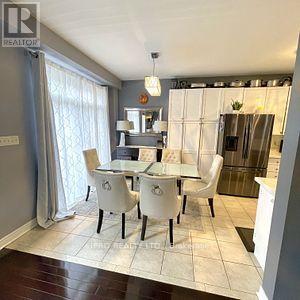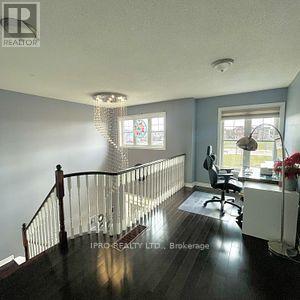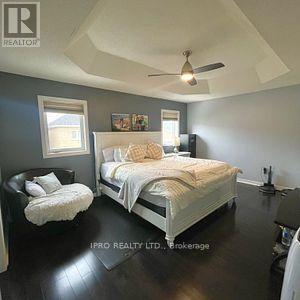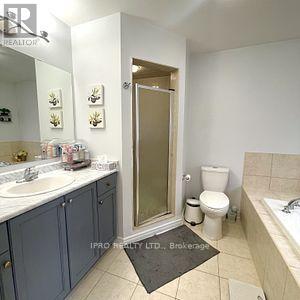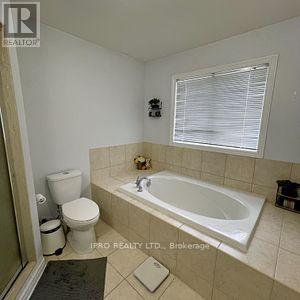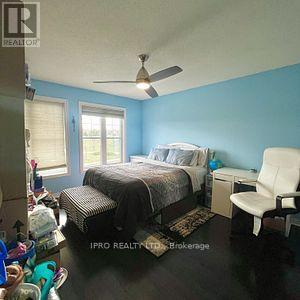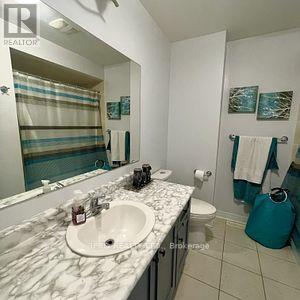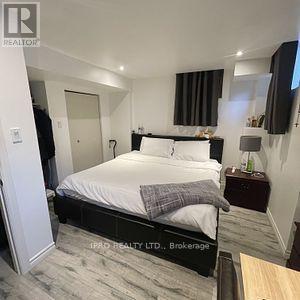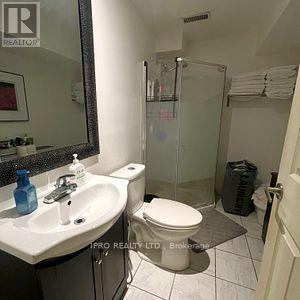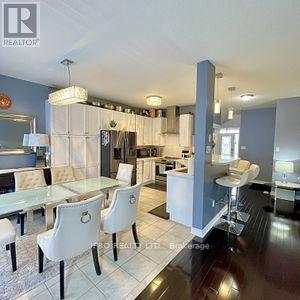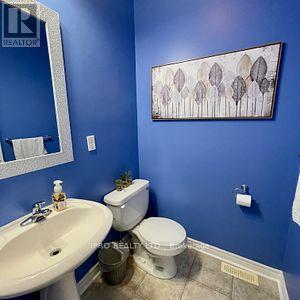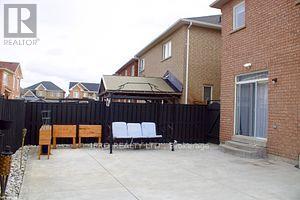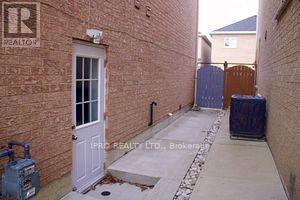65 Sugarcane Ave Brampton, Ontario L6R 0E6
MLS# W8282128 - Buy this house, and I'll buy Yours*
$1,099,000
Exquisite residence nestled in the Serene Willow Creek Community, this home is perfectly located with a park and school directly across the street and a hospital nearby, ensuring convenience and peace of mind for you and your family. Offering 3 bedrooms & 3 baths, this home boasts elegant hardwood flooring throughout the main level and brand-new roofing. Revel in the Seamless open-concept design, enhanced by a cozy gas fireplace in the Great room. The expansive kitchen is a chef's delight, featuring Ample Pantry storage, a dining area, and high-end stainless steel appliances. Step out to the Tranquil Backyard Oasis from the kitchen. The luxurious master suite is complete with a walk-in closet and a spa-like 4-piece bath. Situated in a highly sought-after neighbourhood, close to an array of amenities, public transportation, Premier schools, upscale shopping and Scenic Parks. (id:51158)
Property Details
| MLS® Number | W8282128 |
| Property Type | Single Family |
| Community Name | Sandringham-Wellington |
| Parking Space Total | 4 |
About 65 Sugarcane Ave, Brampton, Ontario
This For sale Property is located at 65 Sugarcane Ave is a Detached Single Family House set in the community of Sandringham-Wellington, in the City of Brampton. This Detached Single Family has a total of 4 bedroom(s), and a total of 4 bath(s) . 65 Sugarcane Ave has Forced air heating and Central air conditioning. This house features a Fireplace.
The Second level includes the Primary Bedroom, Bedroom 2, Bedroom 3, Loft, The Main level includes the Great Room, Kitchen, The Basement is Finished.
This Brampton House's exterior is finished with Brick. Also included on the property is a Attached Garage
The Current price for the property located at 65 Sugarcane Ave, Brampton is $1,099,000 and was listed on MLS on :2024-04-30 01:31:25
Building
| Bathroom Total | 4 |
| Bedrooms Above Ground | 3 |
| Bedrooms Below Ground | 1 |
| Bedrooms Total | 4 |
| Basement Development | Finished |
| Basement Type | N/a (finished) |
| Construction Style Attachment | Detached |
| Cooling Type | Central Air Conditioning |
| Exterior Finish | Brick |
| Fireplace Present | Yes |
| Heating Fuel | Natural Gas |
| Heating Type | Forced Air |
| Stories Total | 2 |
| Type | House |
Parking
| Attached Garage |
Land
| Acreage | No |
| Size Irregular | 36.32 X 86.19 Ft |
| Size Total Text | 36.32 X 86.19 Ft |
Rooms
| Level | Type | Length | Width | Dimensions |
|---|---|---|---|---|
| Second Level | Primary Bedroom | 4.08 m | 5.02 m | 4.08 m x 5.02 m |
| Second Level | Bedroom 2 | 3.28 m | 3.35 m | 3.28 m x 3.35 m |
| Second Level | Bedroom 3 | 3.52 m | 4.6 m | 3.52 m x 4.6 m |
| Second Level | Loft | 4.51 m | 2.1 m | 4.51 m x 2.1 m |
| Main Level | Great Room | 6.27 m | 4.41 m | 6.27 m x 4.41 m |
| Main Level | Kitchen | 3.12 m | 5.56 m | 3.12 m x 5.56 m |
https://www.realtor.ca/real-estate/26817849/65-sugarcane-ave-brampton-sandringham-wellington
Interested?
Get More info About:65 Sugarcane Ave Brampton, Mls# W8282128
