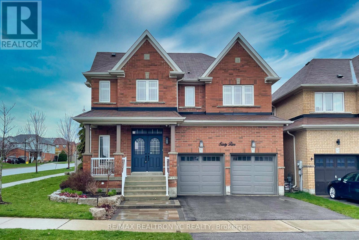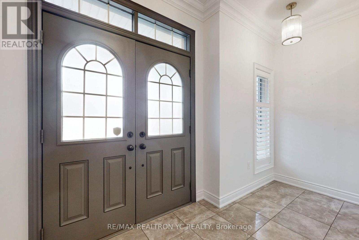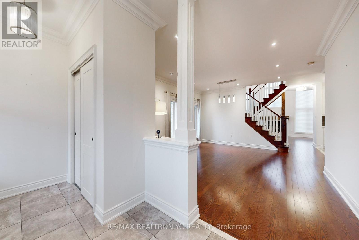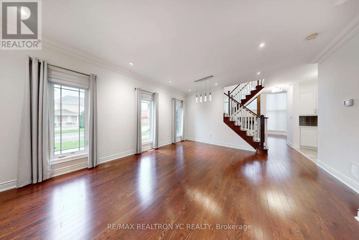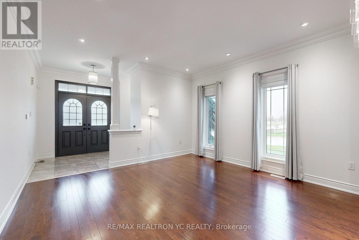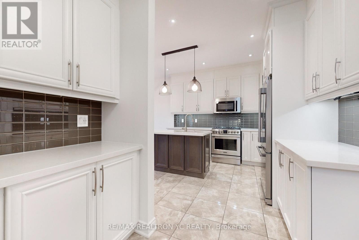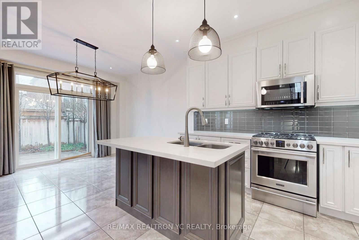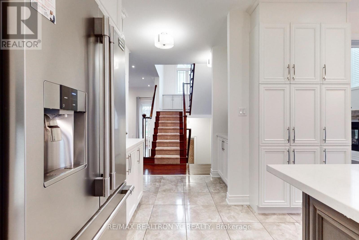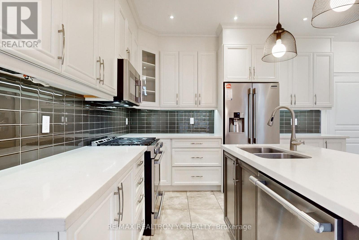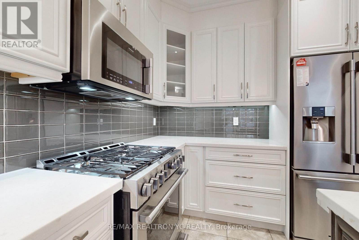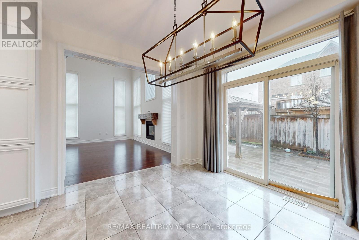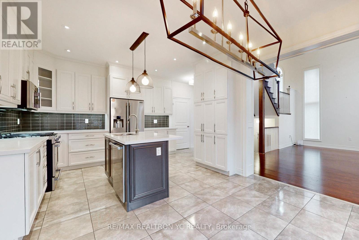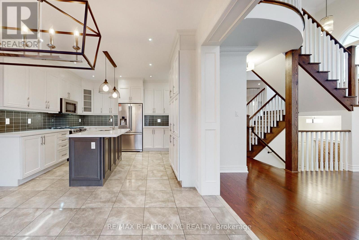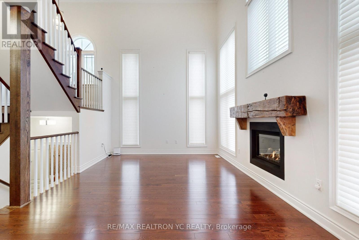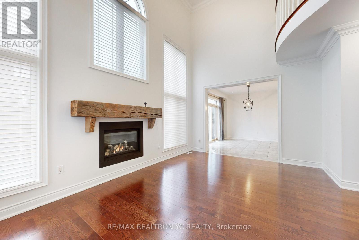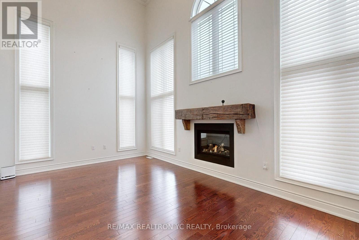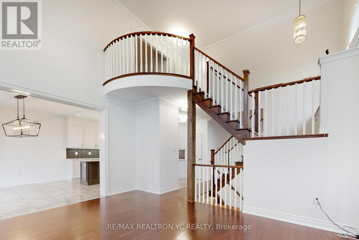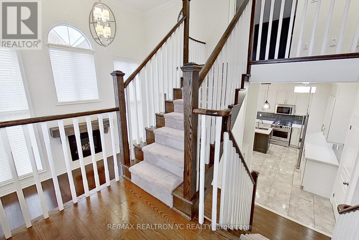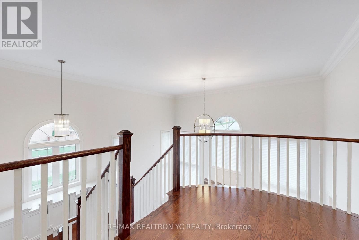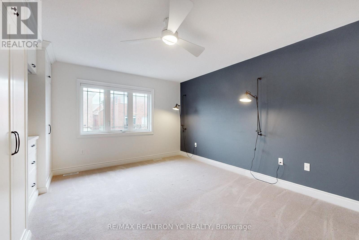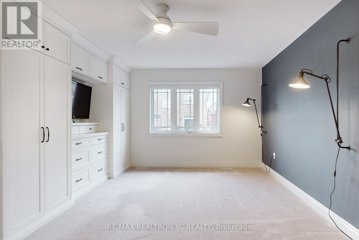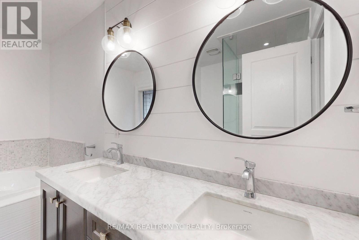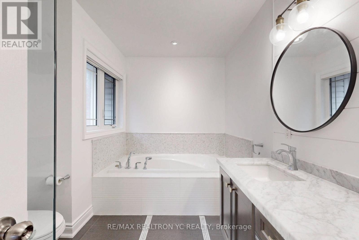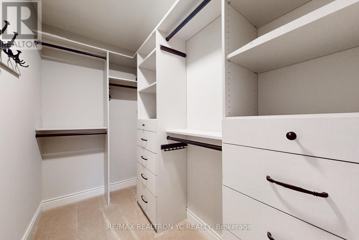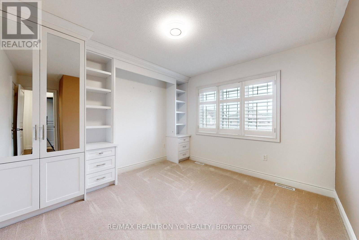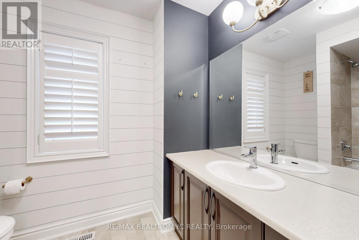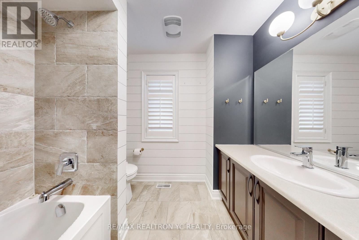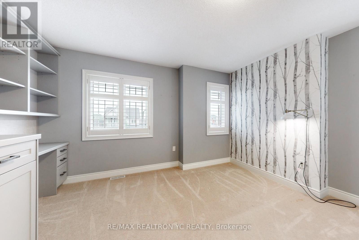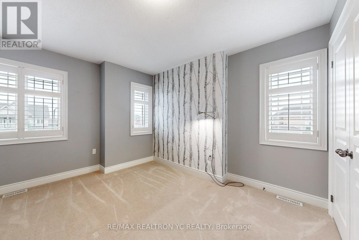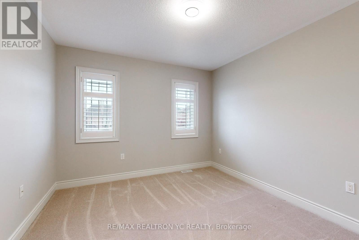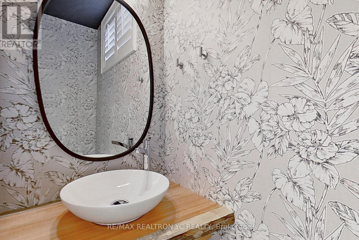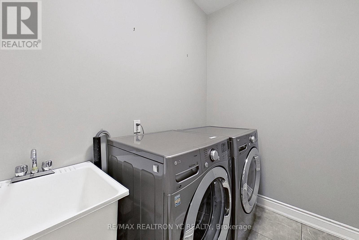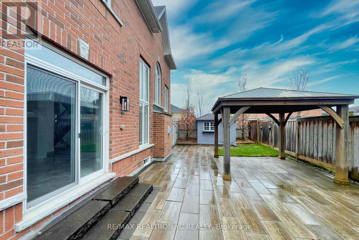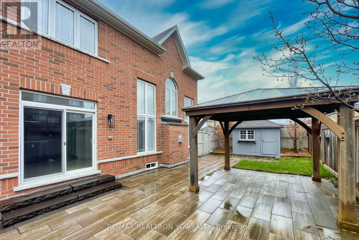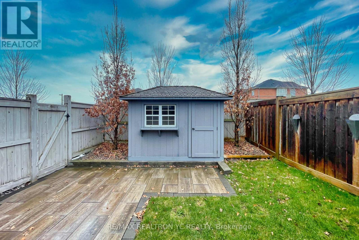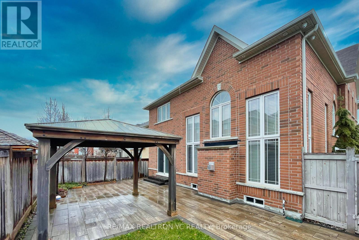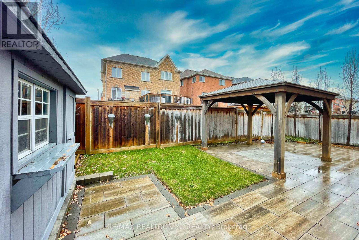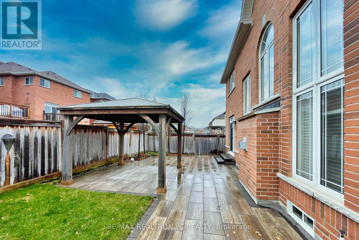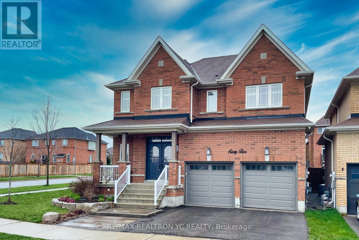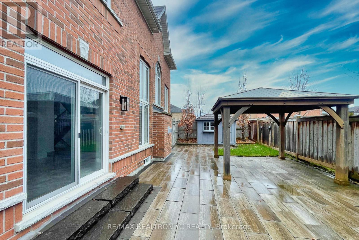65 Thornlodge Dr Georgina, Ontario L4P 0B6
MLS# N8246606 - Buy this house, and I'll buy Yours*
$1,289,900
The Dream House is here! Every inch & corner is perfectly designed and upgraded. Bright Southern Exposure, Open Concept throughout. 18ft Ceiling in Great Room with Gas fireplace, Custom Cabinetry & Closets in Ground and 2nd floor throughout, Chef's Kitchen & S/S Appliances with Centre Island (can be used as breakfast bar). The Garage fully upgraded using high-quality materials and professional installation Floortex polyaspartic coating, Slatwall Panels, Custom Steel Cabinetry and overhead storage & Tire Racks. Well-cared landscaping, including shed and gazebo in the backyard. Steps to Lake Simcoe Public School. Total 2801 sq/ft + Basement 1334 sq/ft as per MPAC. Ready to Move In! ** 3D VIRTUAL TOUR LINK ATTACHED **** EXTRAS **** All Appliances (Fridge, Gas Stove & Oven, Microwave,Dishwasher, Washer & Dryer), All Light Fixtures, All Blinds, Garden Shed, and Gazebo **3D VIRTUAL TOUR LINK ATTACHED (id:51158)
Property Details
| MLS® Number | N8246606 |
| Property Type | Single Family |
| Community Name | Keswick South |
| Parking Space Total | 4 |
About 65 Thornlodge Dr, Georgina, Ontario
This For sale Property is located at 65 Thornlodge Dr is a Detached Single Family House set in the community of Keswick South, in the City of Georgina. This Detached Single Family has a total of 4 bedroom(s), and a total of 3 bath(s) . 65 Thornlodge Dr has Forced air heating and Central air conditioning. This house features a Fireplace.
The Second level includes the Primary Bedroom, Bedroom 2, Bedroom 3, Bedroom 4, The Main level includes the Living Room, Dining Room, Family Room, Eating Area, Kitchen, Mud Room, The Basement is Partially finished.
This Georgina House's exterior is finished with Brick. Also included on the property is a Attached Garage
The Current price for the property located at 65 Thornlodge Dr, Georgina is $1,289,900 and was listed on MLS on :2024-04-22 12:04:09
Building
| Bathroom Total | 3 |
| Bedrooms Above Ground | 4 |
| Bedrooms Total | 4 |
| Basement Development | Partially Finished |
| Basement Type | N/a (partially Finished) |
| Construction Style Attachment | Detached |
| Cooling Type | Central Air Conditioning |
| Exterior Finish | Brick |
| Fireplace Present | Yes |
| Heating Fuel | Natural Gas |
| Heating Type | Forced Air |
| Stories Total | 2 |
| Type | House |
Parking
| Attached Garage |
Land
| Acreage | No |
| Size Irregular | 46.38 X 90.59 Ft ; Irrg@ Front 23.21ftx34.79ft Side 74.18 |
| Size Total Text | 46.38 X 90.59 Ft ; Irrg@ Front 23.21ftx34.79ft Side 74.18 |
Rooms
| Level | Type | Length | Width | Dimensions |
|---|---|---|---|---|
| Second Level | Primary Bedroom | 5.45 m | 4.04 m | 5.45 m x 4.04 m |
| Second Level | Bedroom 2 | 3.31 m | 3.81 m | 3.31 m x 3.81 m |
| Second Level | Bedroom 3 | 4.3 m | 3.95 m | 4.3 m x 3.95 m |
| Second Level | Bedroom 4 | 3.32 m | 3.64 m | 3.32 m x 3.64 m |
| Main Level | Living Room | 5.37 m | 4.78 m | 5.37 m x 4.78 m |
| Main Level | Dining Room | 5.37 m | 4.78 m | 5.37 m x 4.78 m |
| Main Level | Family Room | 3.91 m | 5.6 m | 3.91 m x 5.6 m |
| Main Level | Eating Area | 3.85 m | 3.22 m | 3.85 m x 3.22 m |
| Main Level | Kitchen | 3.85 m | 3.5 m | 3.85 m x 3.5 m |
| Main Level | Mud Room | 5 m | 1.7 m | 5 m x 1.7 m |
https://www.realtor.ca/real-estate/26768645/65-thornlodge-dr-georgina-keswick-south
Interested?
Get More info About:65 Thornlodge Dr Georgina, Mls# N8246606
