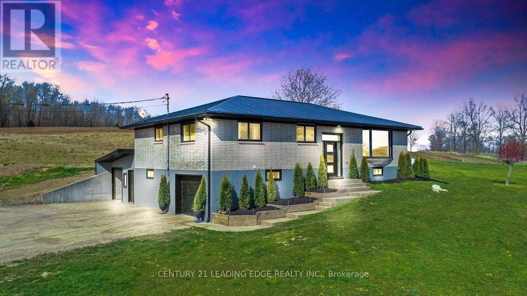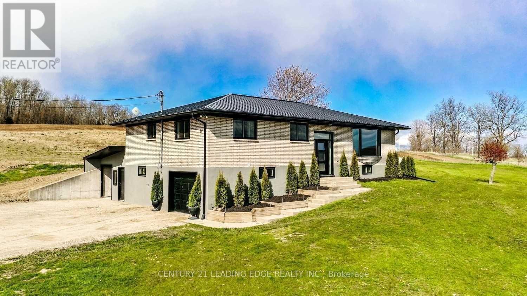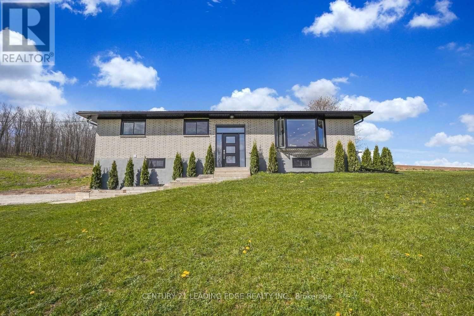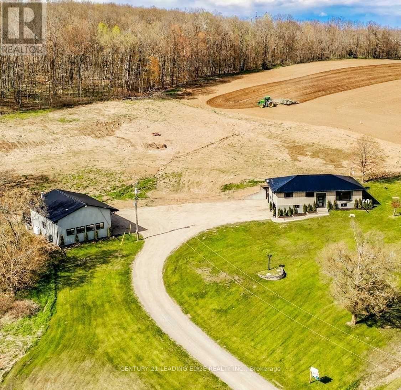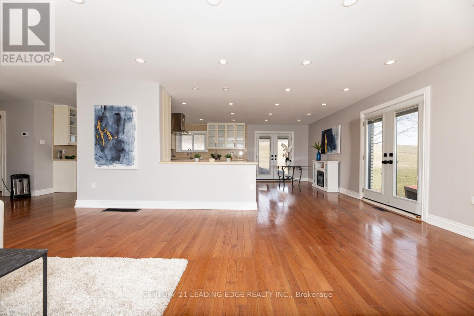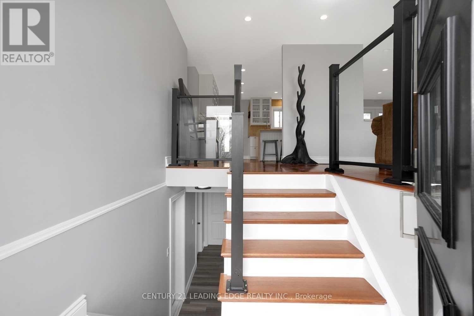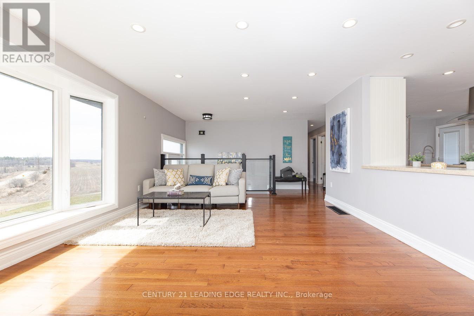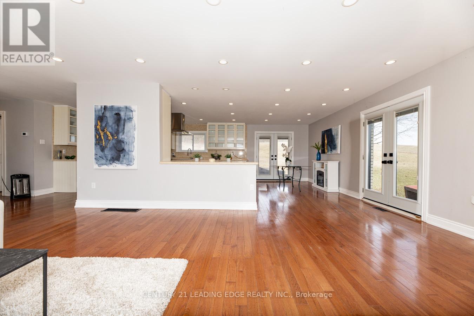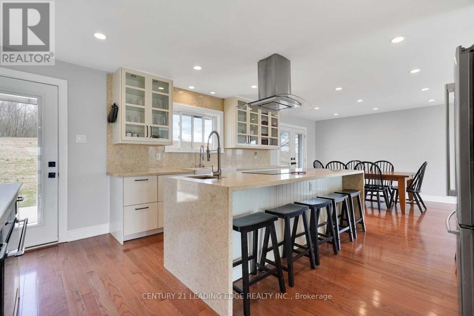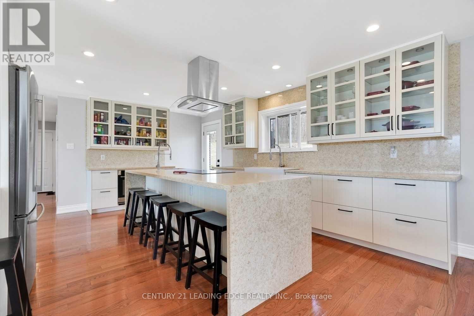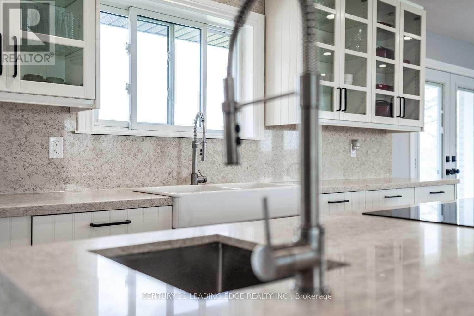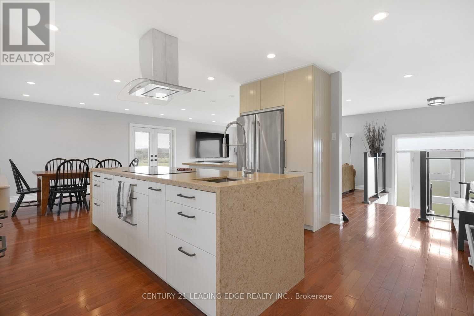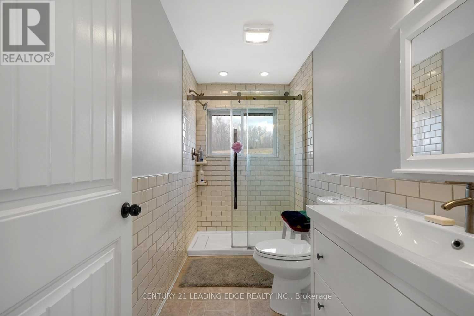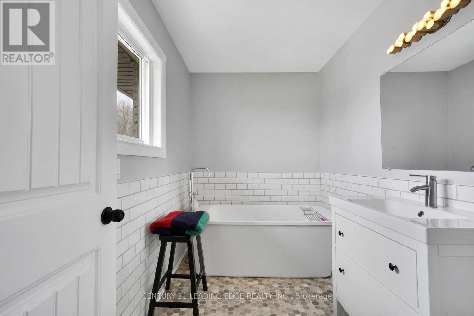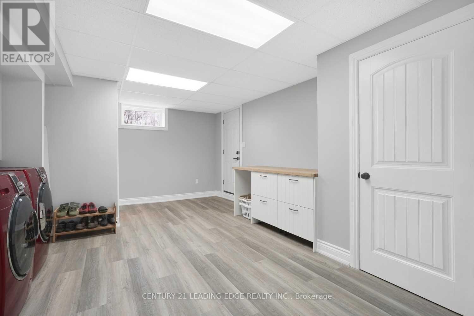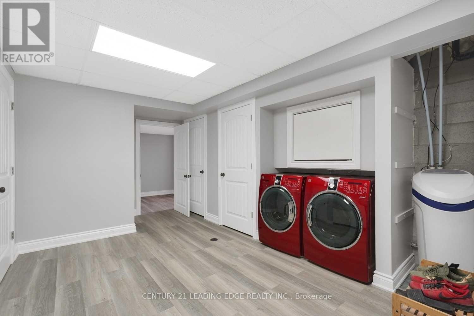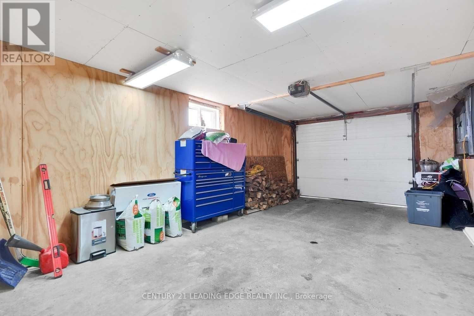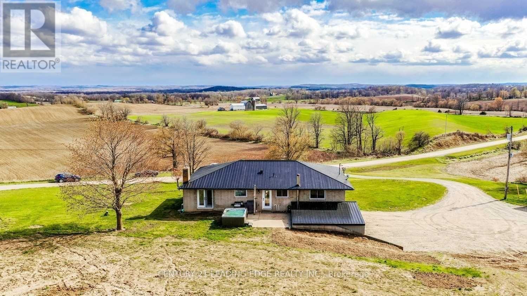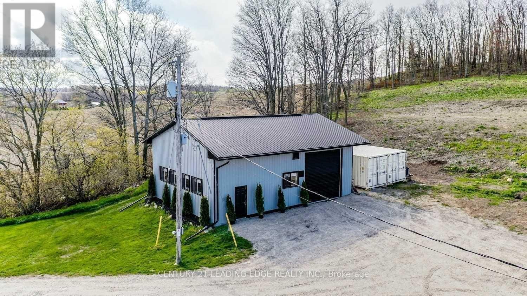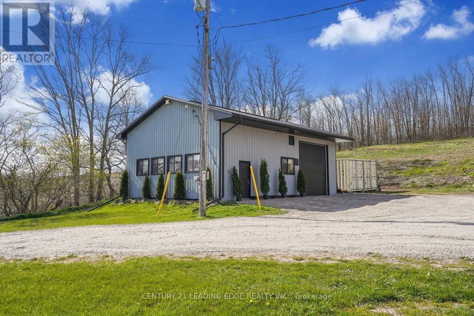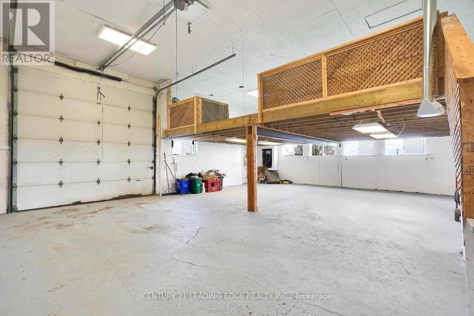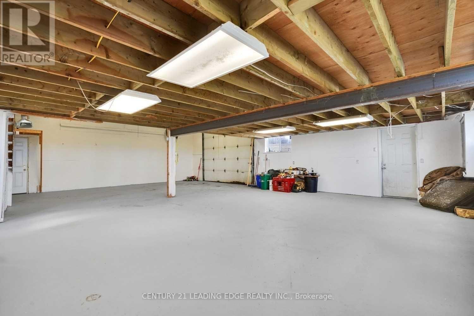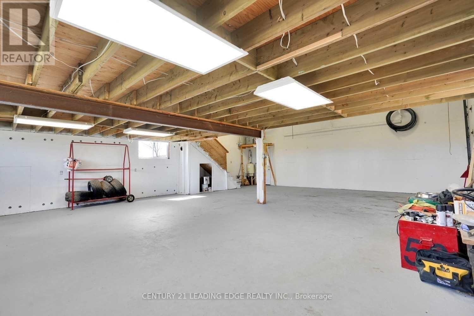656 2nd Line E Trent Hills, Ontario K0L 1L0
MLS# X8181588 - Buy this house, and I'll buy Yours*
$800,000
Experience the charm of this fully renovated all-brick bungalow on 3.4 acres of serene privacy. Enjoy panoramic southern views, an open concept layout, new hardwood floors, and a modern kitchen with built-in appliances and quartz countertops. Retreat to the luxurious master suite with a stunning ensuite featuring a massive soaker tub. Plus, a spacious 30x40 shop with heating, A/C, water, and more. Stay connected with high-speed internet for remote work. Conveniently located just minutes from shopping, hospitals, and a nearby boat launch. Impeccable and move-in ready! **** EXTRAS **** Fridge, Micro, B/I Oven, Washer, Dryer, Dishwasher. Metal Roof, 200 Amp Hydro. Rec Room 2020. Windows, Central Air, Prop Furnace, 2019. Kitchen 2018. Commercial Zoned 30X40 Shop, Heated, A/C, Water. (id:51158)
Property Details
| MLS® Number | X8181588 |
| Property Type | Single Family |
| Community Name | Campbellford |
| Parking Space Total | 21 |
About 656 2nd Line E, Trent Hills, Ontario
This For sale Property is located at 656 2nd Line E is a Detached Single Family House Raised bungalow set in the community of Campbellford, in the City of Trent Hills. This Detached Single Family has a total of 3 bedroom(s), and a total of 3 bath(s) . 656 2nd Line E has Forced air heating and Central air conditioning. This house features a Fireplace.
The Main level includes the Kitchen, Living Room, Dining Room, Primary Bedroom, Bedroom, Bedroom 2, Bathroom, The Basement is Finished and features a Walk out.
This Trent Hills House's exterior is finished with Brick. Also included on the property is a Attached Garage
The Current price for the property located at 656 2nd Line E, Trent Hills is $800,000 and was listed on MLS on :2024-04-03 05:53:21
Building
| Bathroom Total | 3 |
| Bedrooms Above Ground | 3 |
| Bedrooms Total | 3 |
| Architectural Style | Raised Bungalow |
| Basement Development | Finished |
| Basement Features | Walk Out |
| Basement Type | N/a (finished) |
| Construction Style Attachment | Detached |
| Cooling Type | Central Air Conditioning |
| Exterior Finish | Brick |
| Heating Fuel | Propane |
| Heating Type | Forced Air |
| Stories Total | 1 |
| Type | House |
Parking
| Attached Garage |
Land
| Acreage | Yes |
| Sewer | Septic System |
| Size Irregular | 298 X 450 Ft ; 3.44 Acres |
| Size Total Text | 298 X 450 Ft ; 3.44 Acres|2 - 4.99 Acres |
Rooms
| Level | Type | Length | Width | Dimensions |
|---|---|---|---|---|
| Main Level | Kitchen | 4.4 m | 5.66 m | 4.4 m x 5.66 m |
| Main Level | Living Room | 7 m | 4.2 m | 7 m x 4.2 m |
| Main Level | Dining Room | 4.4 m | 2 m | 4.4 m x 2 m |
| Main Level | Primary Bedroom | 4.11 m | 3.5 m | 4.11 m x 3.5 m |
| Main Level | Bedroom | 3.9 m | 2.1 m | 3.9 m x 2.1 m |
| Main Level | Bedroom 2 | 3.35 m | 1.5 m | 3.35 m x 1.5 m |
| Main Level | Bathroom | 2.89 m | 1.8 m | 2.89 m x 1.8 m |
https://www.realtor.ca/real-estate/26680785/656-2nd-line-e-trent-hills-campbellford
Interested?
Get More info About:656 2nd Line E Trent Hills, Mls# X8181588
