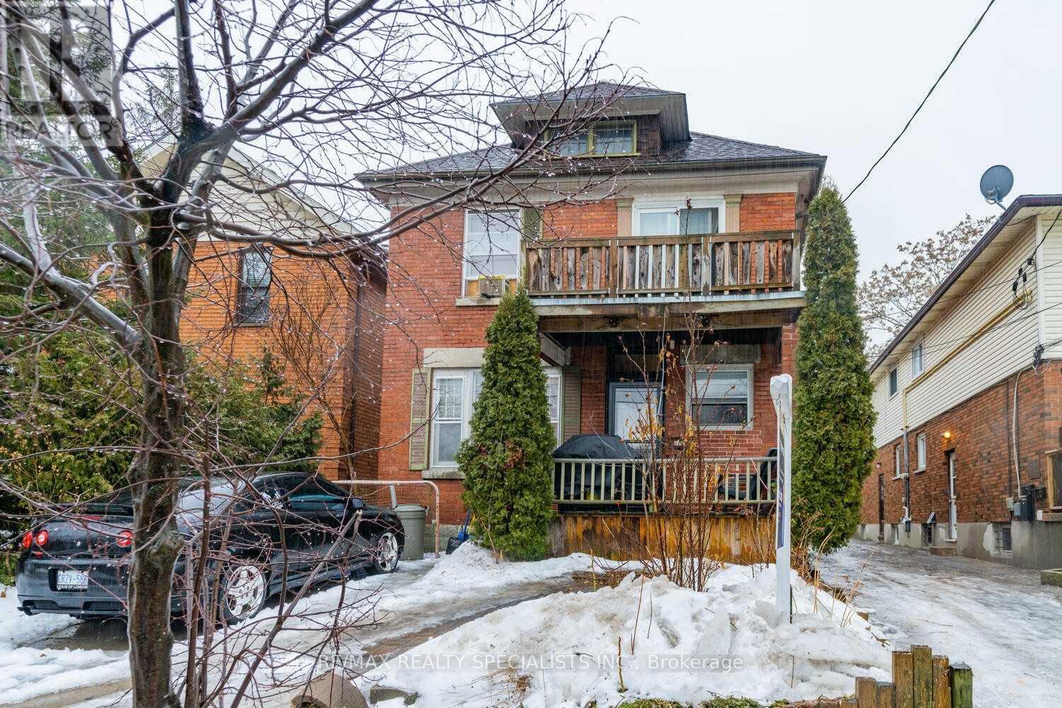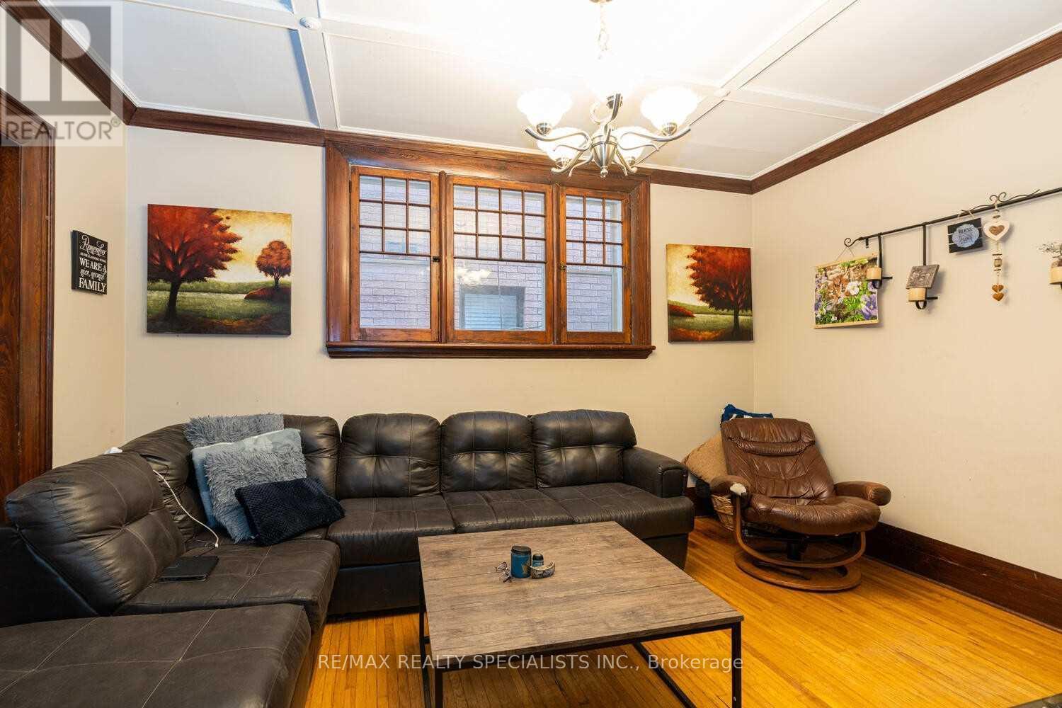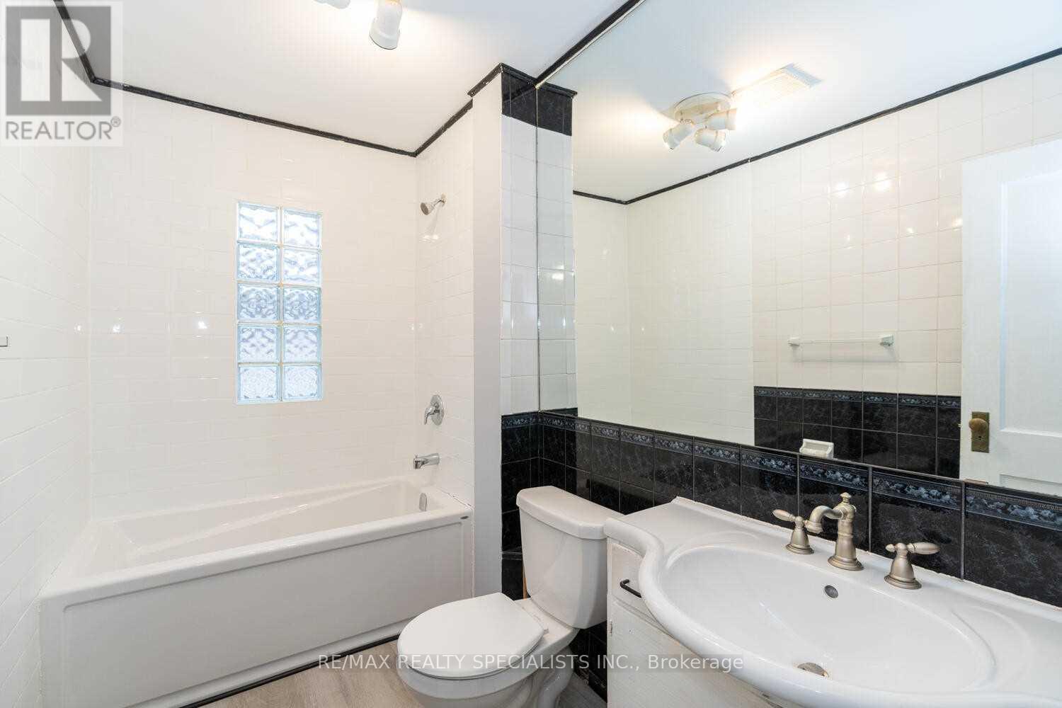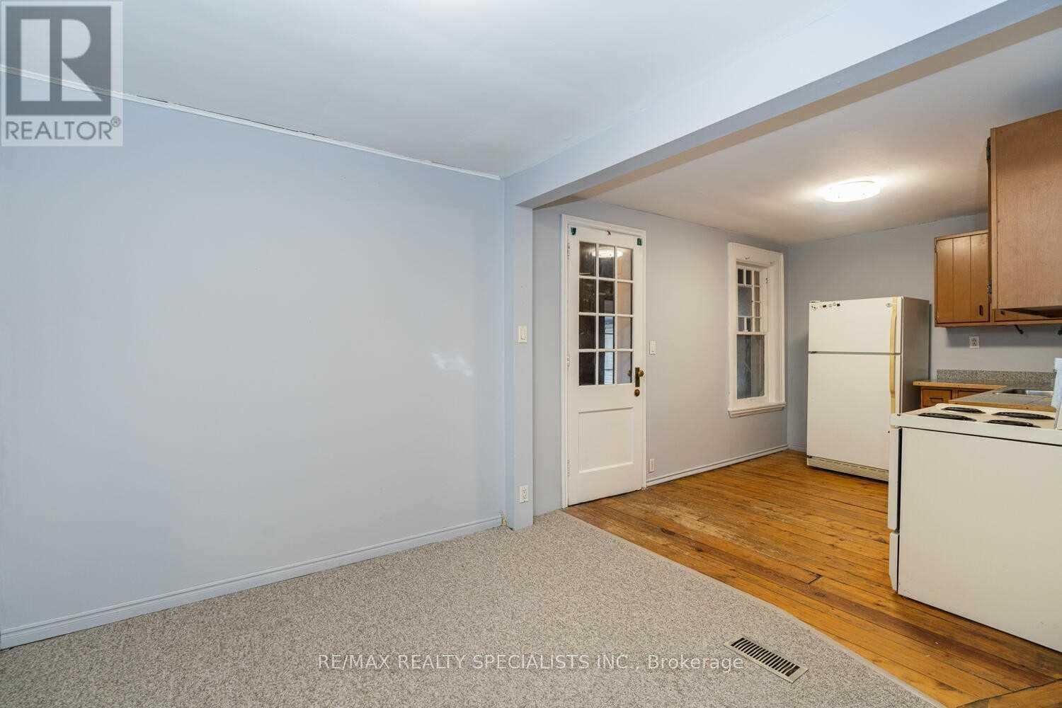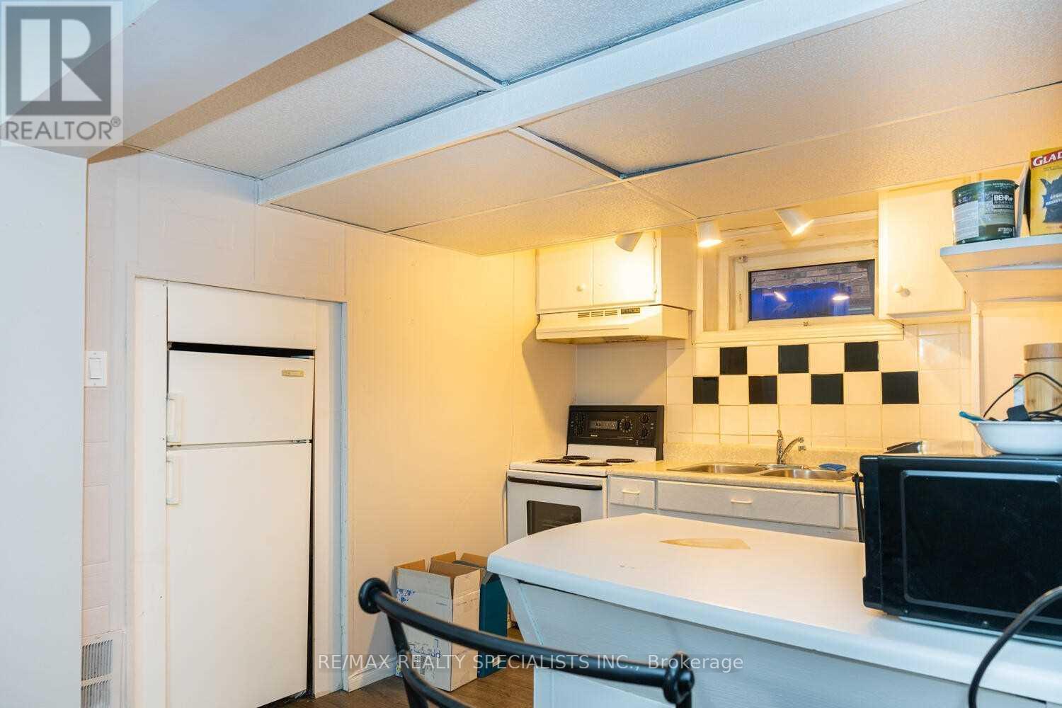669 Lorne Ave London, Ontario N5W 3K4
MLS# X8280546 - Buy this house, and I'll buy Yours*
$558,000
POWER OF SALE, Great investment opportunity 2 1/2 Story Red Brick Victorian Income Earner. Lots of Period Charm In This single family dwelling with 3 units. Property With Separate Entrances. Main Floor 2 Bed, 1 Bedroom Studio & 1-Bed Basement, Generates $$$$/Mth Great Tenants. Easy Walk To Downtown And Bus Routes. Close To Schools, Parks, And The Best Walking Score In Town. (id:51158)
Property Details
| MLS® Number | X8280546 |
| Property Type | Single Family |
| Parking Space Total | 2 |
About 669 Lorne Ave, London, Ontario
This For sale Property is located at 669 Lorne Ave is a Detached Single Family House, in the City of London. This Detached Single Family has a total of 5 bedroom(s), and a total of 3 bath(s) . 669 Lorne Ave has Forced air heating and Window air conditioner. This house features a Fireplace.
The Second level includes the Kitchen, Bedroom, Bedroom, Bedroom, Bedroom, The Third level includes the Loft, The Basement includes the Living Room, Kitchen, Bedroom, The Main level includes the Living Room, Dining Room, Kitchen, and features a Apartment in basement, Separate entrance.
This London House's exterior is finished with Aluminum siding, Brick
The Current price for the property located at 669 Lorne Ave, London is $558,000 and was listed on MLS on :2024-04-29 19:37:54
Building
| Bathroom Total | 3 |
| Bedrooms Above Ground | 5 |
| Bedrooms Total | 5 |
| Basement Features | Apartment In Basement, Separate Entrance |
| Basement Type | N/a |
| Construction Style Attachment | Detached |
| Cooling Type | Window Air Conditioner |
| Exterior Finish | Aluminum Siding, Brick |
| Fireplace Present | Yes |
| Heating Fuel | Natural Gas |
| Heating Type | Forced Air |
| Stories Total | 3 |
| Type | House |
Land
| Acreage | No |
| Size Irregular | 31.5 X 75 Ft |
| Size Total Text | 31.5 X 75 Ft |
Rooms
| Level | Type | Length | Width | Dimensions |
|---|---|---|---|---|
| Second Level | Kitchen | 4.57 m | 2.17 m | 4.57 m x 2.17 m |
| Second Level | Bedroom | 3.78 m | 2.87 m | 3.78 m x 2.87 m |
| Second Level | Bedroom | 2.44 m | 3.25 m | 2.44 m x 3.25 m |
| Second Level | Bedroom | 2.54 m | 3.48 m | 2.54 m x 3.48 m |
| Second Level | Bedroom | 2.44 m | 3.78 m | 2.44 m x 3.78 m |
| Third Level | Loft | 6.71 m | 4.88 m | 6.71 m x 4.88 m |
| Basement | Living Room | 4.95 m | 3.12 m | 4.95 m x 3.12 m |
| Basement | Kitchen | 2.84 m | 2.26 m | 2.84 m x 2.26 m |
| Basement | Bedroom | 3.17 m | 3.12 m | 3.17 m x 3.12 m |
| Main Level | Living Room | 3.38 m | 3.96 m | 3.38 m x 3.96 m |
| Main Level | Dining Room | 3.25 m | 4.27 m | 3.25 m x 4.27 m |
| Main Level | Kitchen | 2.92 m | 4.09 m | 2.92 m x 4.09 m |
https://www.realtor.ca/real-estate/26816053/669-lorne-ave-london
Interested?
Get More info About:669 Lorne Ave London, Mls# X8280546
