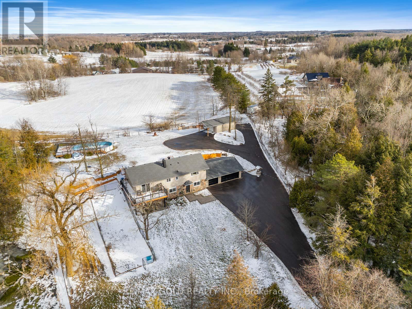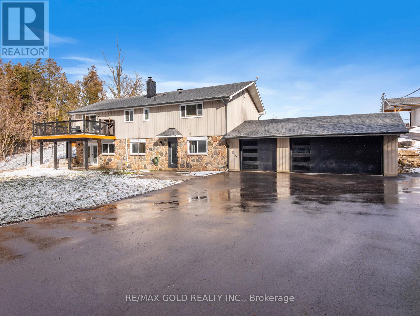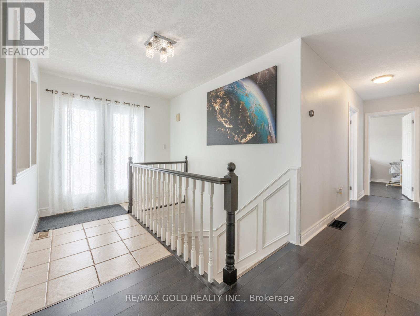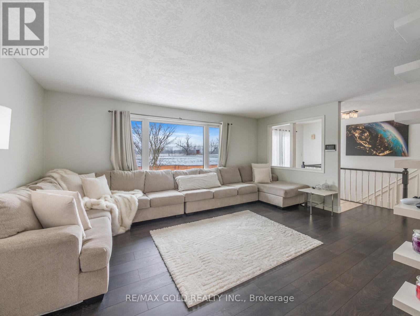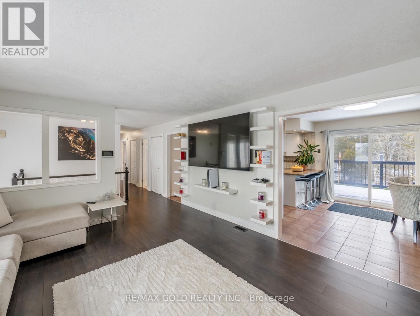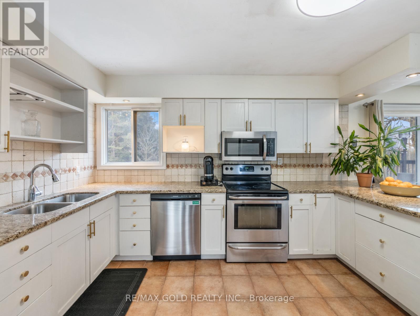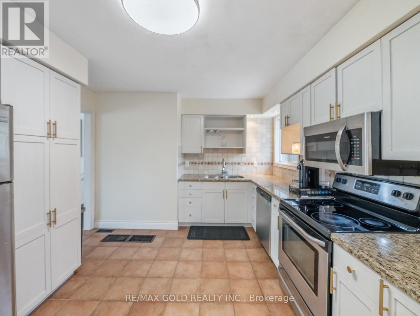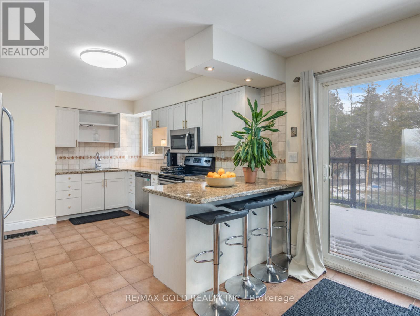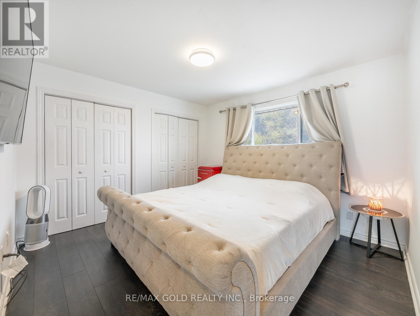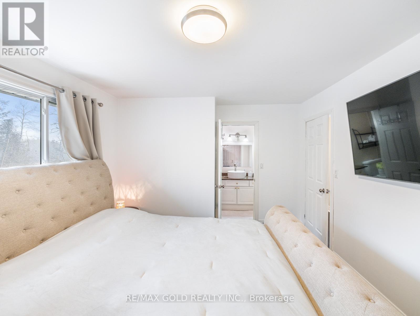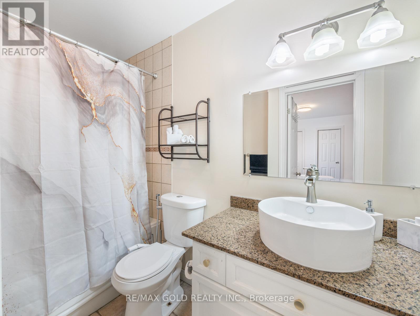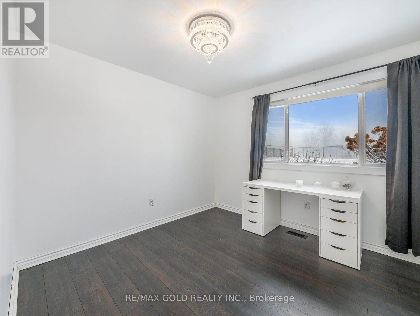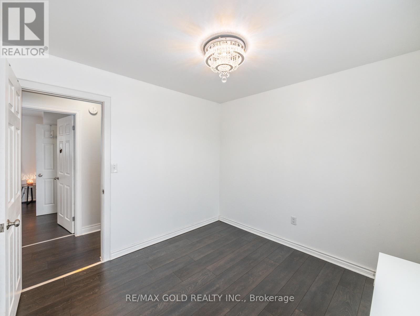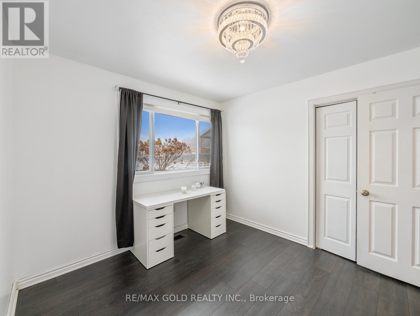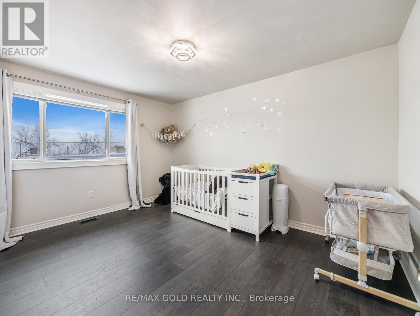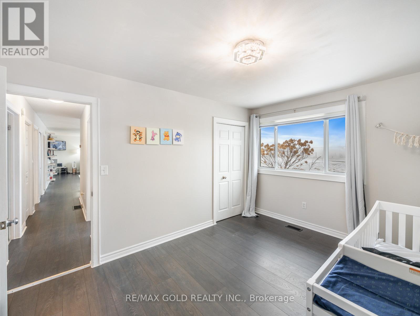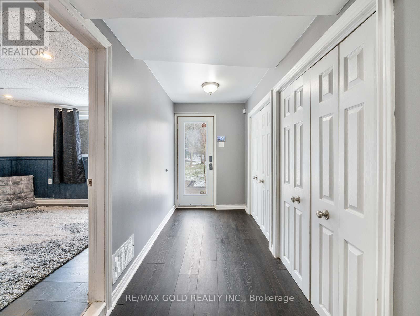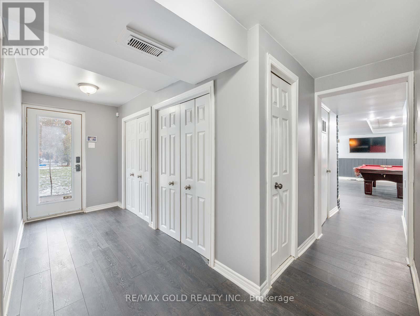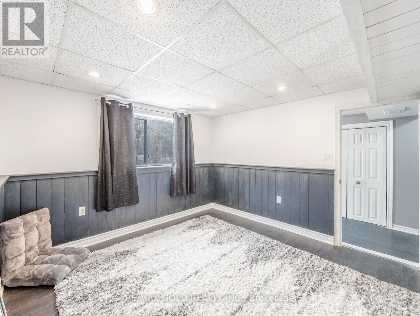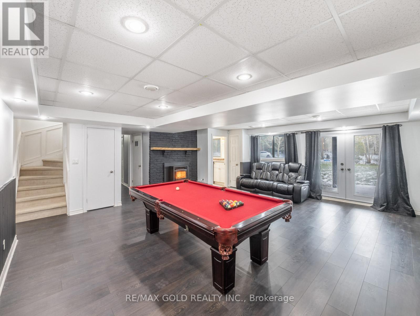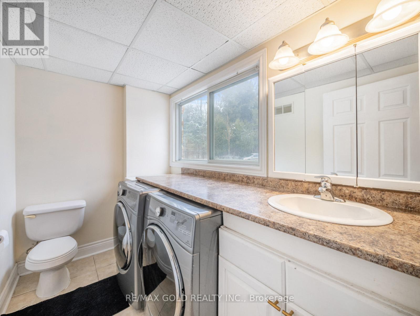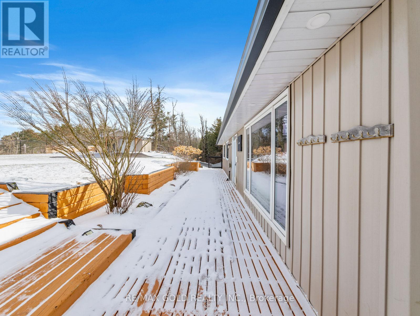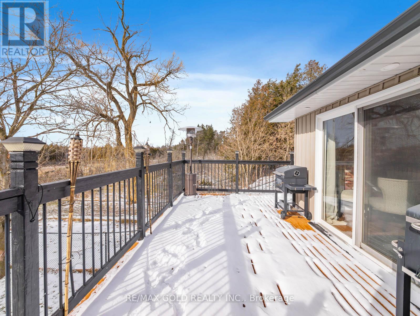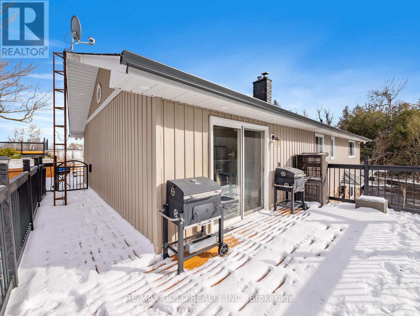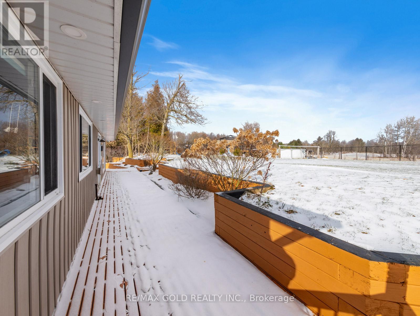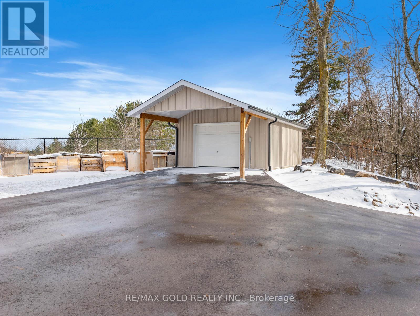6700 32 Sdrd Halton Hills, Ontario L7J 2L7
MLS# W8278232 - Buy this house, and I'll buy Yours*
$1,499,999
Serene Living minutes away from Central Acton . Extended Asphalt Driveway leads to this Muskoka Style Estate sitting on over 1.38 Acres. Featuring Privacy , Scenery , Peace with your own Motorized Entrance Gate & Entirely Fenced Property. Tastefully Upgraded Throughout , Interlocked Pathway, Quartz Counters, Hardwood Floors , Electric Fireplace , Two Living Rooms , lots of storage.Ready to Entertain the entire Family. Over 2600 Sq Ft of Living Space , Three Car Garage with additional Single Car Garage/Workshop. Plenty of Space for all your Toys! Upgraded Decking surrounds the home , W/O Basement leads to Pool, Fire pit and multiple outdoor seatings. Entertainers Delight! Minutes to Go , Local Shops , Downtown Acton , Trails , Parks. (id:51158)
Property Details
| MLS® Number | W8278232 |
| Property Type | Single Family |
| Community Name | Rural Halton Hills |
| Parking Space Total | 18 |
| Pool Type | Above Ground Pool |
About 6700 32 Sdrd, Halton Hills, Ontario
This For sale Property is located at 6700 32 Sdrd is a Detached Single Family House Raised bungalow set in the community of Rural Halton Hills, in the City of Halton Hills. This Detached Single Family has a total of 4 bedroom(s), and a total of 3 bath(s) . 6700 32 Sdrd has Forced air heating and Central air conditioning. This house features a Fireplace.
The Basement includes the Bedroom 4, Recreational, Games Room, The Main level includes the Eating Area, Kitchen, Primary Bedroom, Bedroom 2, Bedroom 3, The Basement is Finished and features a Walk out.
This Halton Hills House's exterior is finished with Stone, Vinyl siding. You'll enjoy this property in the summer with the Above ground pool. Also included on the property is a Attached Garage
The Current price for the property located at 6700 32 Sdrd, Halton Hills is $1,499,999 and was listed on MLS on :2024-04-29 17:30:28
Building
| Bathroom Total | 3 |
| Bedrooms Above Ground | 3 |
| Bedrooms Below Ground | 1 |
| Bedrooms Total | 4 |
| Architectural Style | Raised Bungalow |
| Basement Development | Finished |
| Basement Features | Walk Out |
| Basement Type | N/a (finished) |
| Construction Style Attachment | Detached |
| Cooling Type | Central Air Conditioning |
| Exterior Finish | Stone, Vinyl Siding |
| Fireplace Present | Yes |
| Heating Fuel | Oil |
| Heating Type | Forced Air |
| Stories Total | 1 |
| Type | House |
Parking
| Attached Garage |
Land
| Acreage | No |
| Sewer | Septic System |
| Size Irregular | 200.27 X 300.41 Ft |
| Size Total Text | 200.27 X 300.41 Ft|1/2 - 1.99 Acres |
Rooms
| Level | Type | Length | Width | Dimensions |
|---|---|---|---|---|
| Basement | Bedroom 4 | 3.4 m | 3.25 m | 3.4 m x 3.25 m |
| Basement | Recreational, Games Room | 6.53 m | 5.74 m | 6.53 m x 5.74 m |
| Main Level | Eating Area | 3.45 m | 2.82 m | 3.45 m x 2.82 m |
| Main Level | Kitchen | 4.24 m | 3.43 m | 4.24 m x 3.43 m |
| Main Level | Primary Bedroom | 3.5 m | 3.4 m | 3.5 m x 3.4 m |
| Main Level | Bedroom 2 | 2.99 m | 2.98 m | 2.99 m x 2.98 m |
| Main Level | Bedroom 3 | 4.06 m | 4.06 m x Measurements not available |
Utilities
| Electricity | Installed |
https://www.realtor.ca/real-estate/26812390/6700-32-sdrd-halton-hills-rural-halton-hills
Interested?
Get More info About:6700 32 Sdrd Halton Hills, Mls# W8278232
