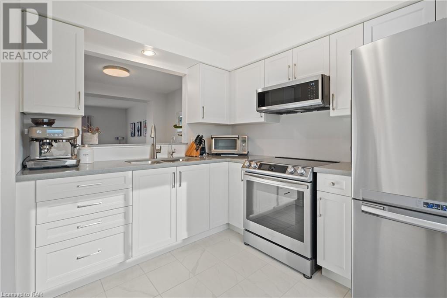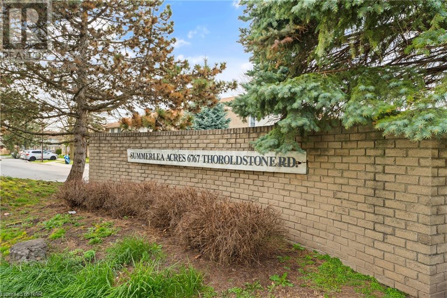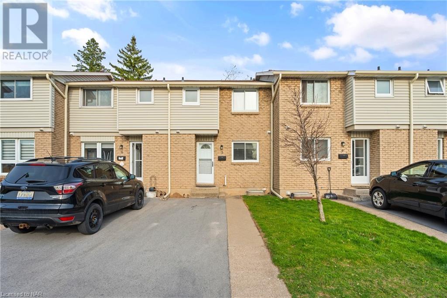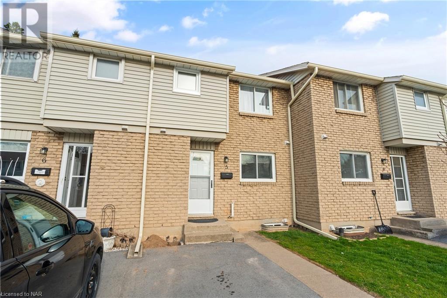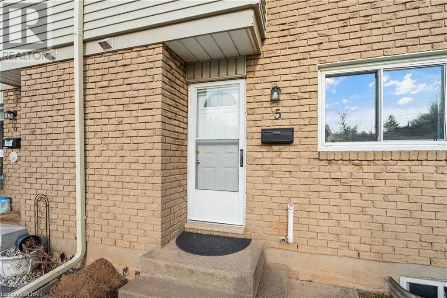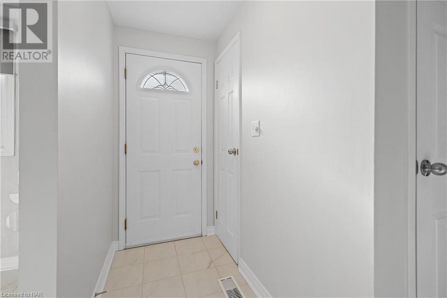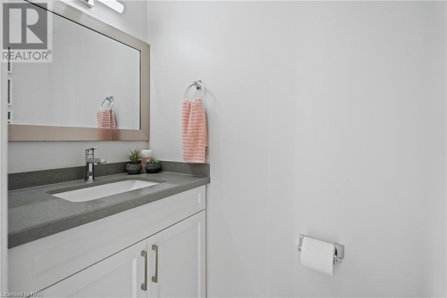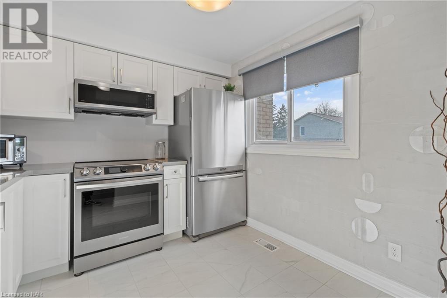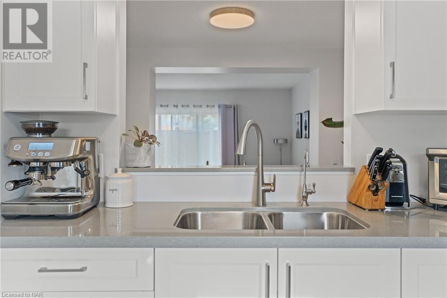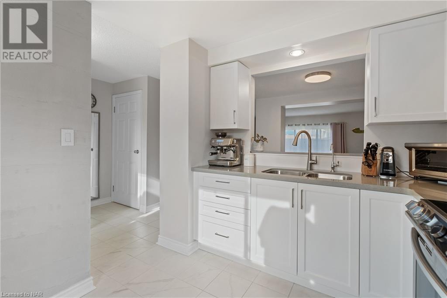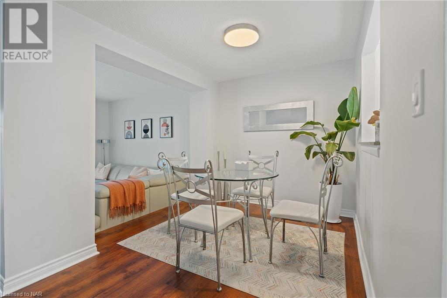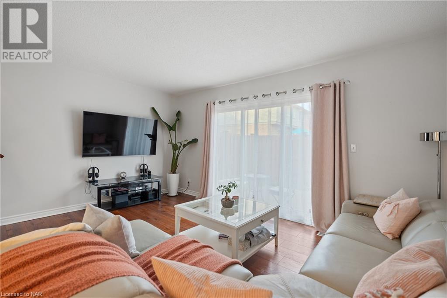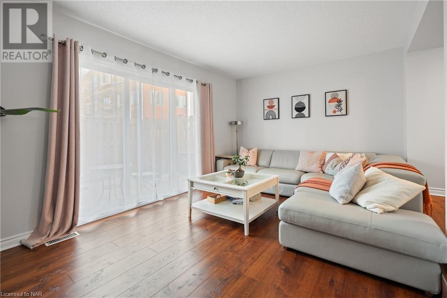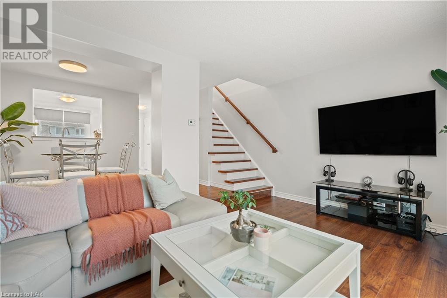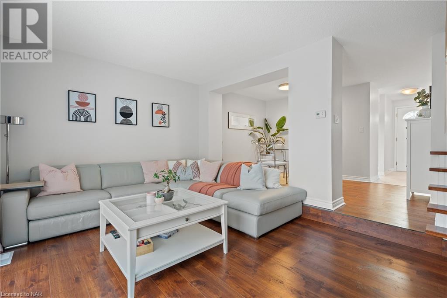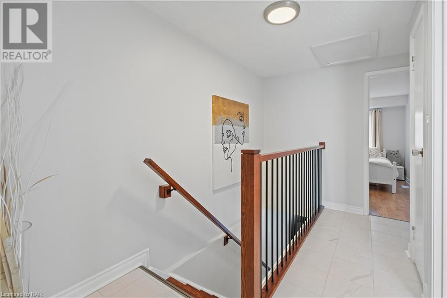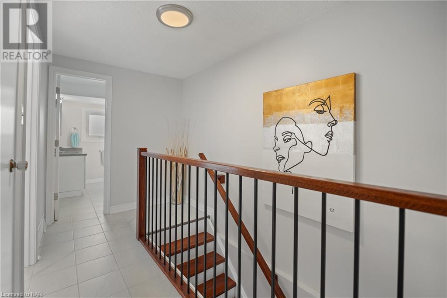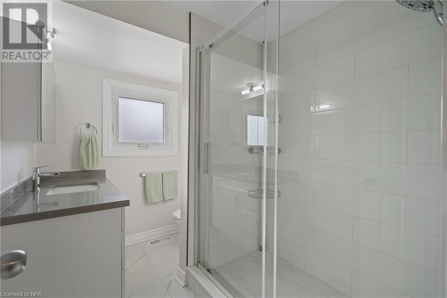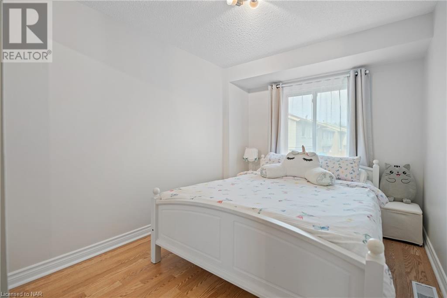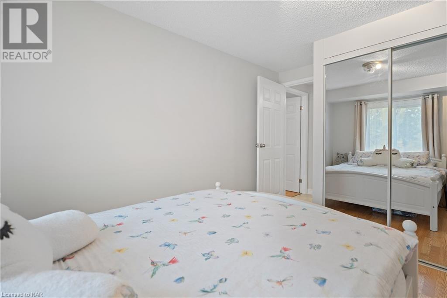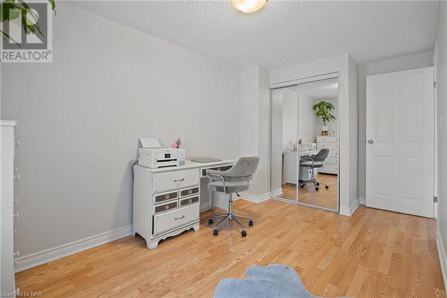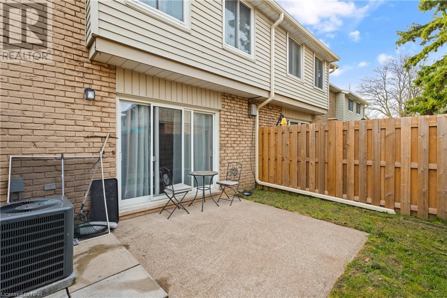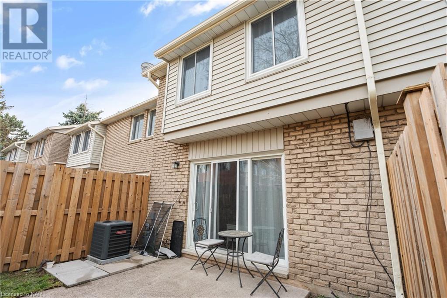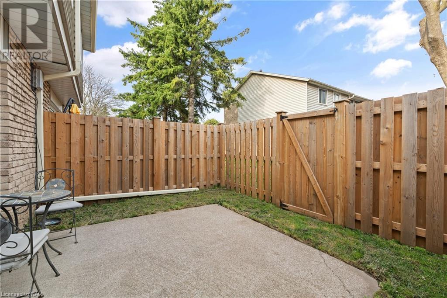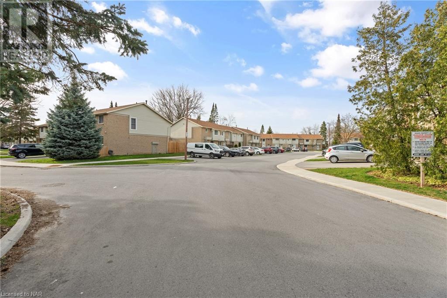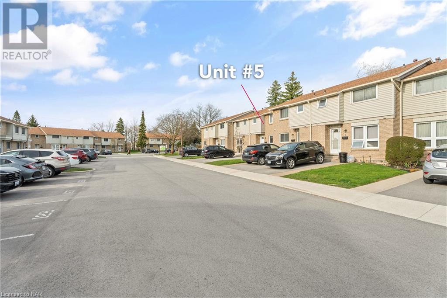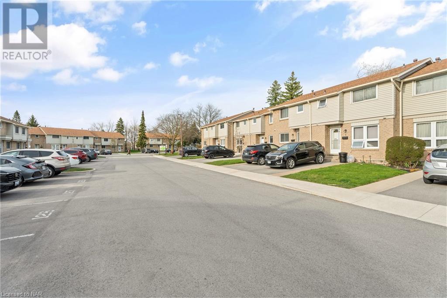6767 Thorold Stone Road Unit# 5 Niagara Falls, Ontario L2J 3W9
MLS# 40579322 - Buy this house, and I'll buy Yours*
$467,000Maintenance, Insurance, Landscaping, Water
$333 Monthly
Maintenance, Insurance, Landscaping, Water
$333 MonthlyWelcome to this meticulously maintained townhouse, where modern upgrades elevate everyday living. The kitchen boasts stainless steel appliances, complemented by hardwood flooring in the dining and living rooms, creating a stylish and inviting space. Patio doors open to a fenced rear yard with a concrete patio, perfect for outdoor gatherings. Upstairs, discover three bedrooms and an upgraded 4-piece bathroom. Don't miss the opportunity to make this modern yet cozy home yours! (id:51158)
Property Details
| MLS® Number | 40579322 |
| Property Type | Single Family |
| Amenities Near By | Playground, Schools, Shopping |
| Community Features | School Bus |
| Features | Paved Driveway |
| Parking Space Total | 1 |
About 6767 Thorold Stone Road Unit# 5, Niagara Falls, Ontario
This For sale Property is located at 6767 Thorold Stone Road Unit# 5 is a Attached Single Family Row / Townhouse 2 Level, in the City of Niagara Falls. Nearby amenities include - Playground, Schools, Shopping. This Attached Single Family has a total of 3 bedroom(s), and a total of 2 bath(s) . 6767 Thorold Stone Road Unit# 5 has Forced air heating and Central air conditioning. This house features a Fireplace.
The Second level includes the 4pc Bathroom, Bedroom, Bedroom, Primary Bedroom, The Main level includes the 2pc Bathroom, Living Room, Dining Room, Kitchen, The Basement is Unfinished.
This Niagara Falls Row / Townhouse's exterior is finished with Aluminum siding, Brick
The Current price for the property located at 6767 Thorold Stone Road Unit# 5, Niagara Falls is $467,000
Maintenance, Insurance, Landscaping, Water
$333 MonthlyBuilding
| Bathroom Total | 2 |
| Bedrooms Above Ground | 3 |
| Bedrooms Total | 3 |
| Appliances | Dryer, Refrigerator, Stove, Washer, Microwave Built-in |
| Architectural Style | 2 Level |
| Basement Development | Unfinished |
| Basement Type | Full (unfinished) |
| Constructed Date | 1976 |
| Construction Style Attachment | Attached |
| Cooling Type | Central Air Conditioning |
| Exterior Finish | Aluminum Siding, Brick |
| Foundation Type | Poured Concrete |
| Half Bath Total | 1 |
| Heating Type | Forced Air |
| Stories Total | 2 |
| Size Interior | 1116 |
| Type | Row / Townhouse |
| Utility Water | Municipal Water |
Land
| Access Type | Highway Access, Highway Nearby |
| Acreage | No |
| Fence Type | Fence |
| Land Amenities | Playground, Schools, Shopping |
| Sewer | Municipal Sewage System |
| Zoning Description | R1 |
Rooms
| Level | Type | Length | Width | Dimensions |
|---|---|---|---|---|
| Second Level | 4pc Bathroom | Measurements not available | ||
| Second Level | Bedroom | 10'7'' x 8'0'' | ||
| Second Level | Bedroom | 14'5'' x 8'3'' | ||
| Second Level | Primary Bedroom | 12'6'' x 9'7'' | ||
| Main Level | 2pc Bathroom | Measurements not available | ||
| Main Level | Living Room | 15'0'' x 11'0'' | ||
| Main Level | Dining Room | 12'10'' x 7'8'' | ||
| Main Level | Kitchen | 8'9'' x 8'2'' |
https://www.realtor.ca/real-estate/26814305/6767-thorold-stone-road-unit-5-niagara-falls
Interested?
Get More info About:6767 Thorold Stone Road Unit# 5 Niagara Falls, Mls# 40579322
