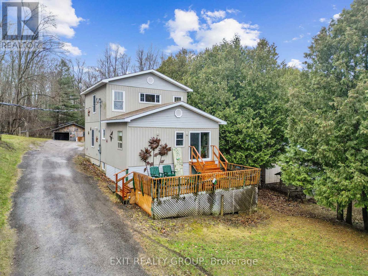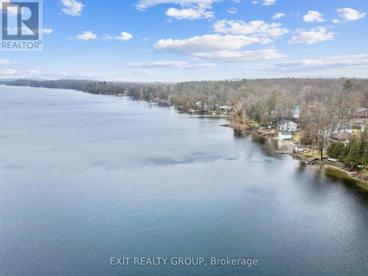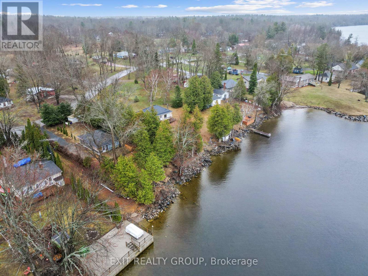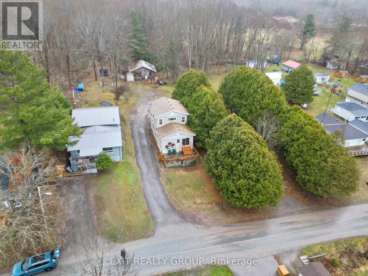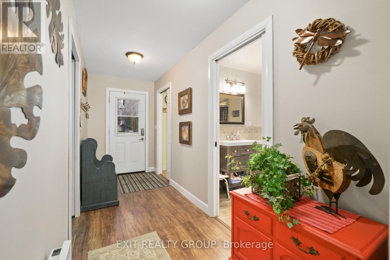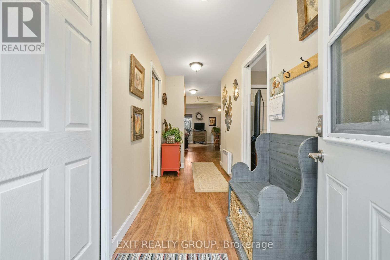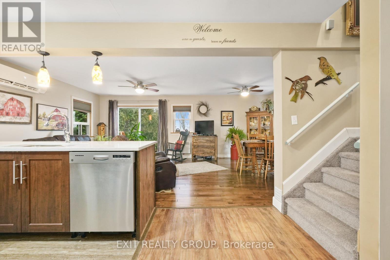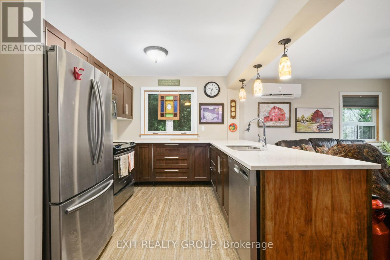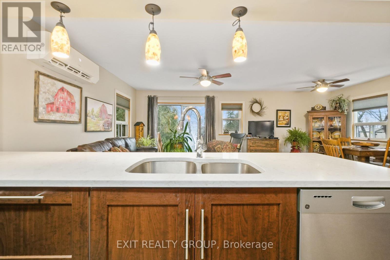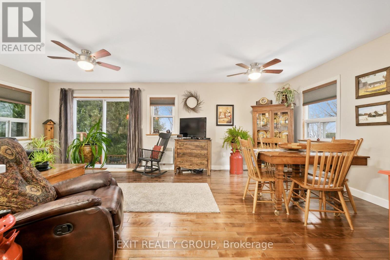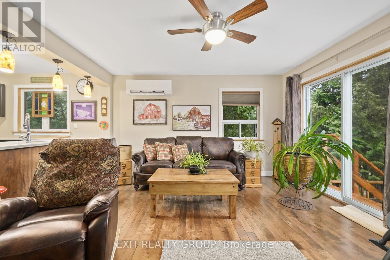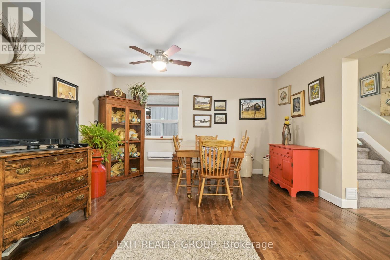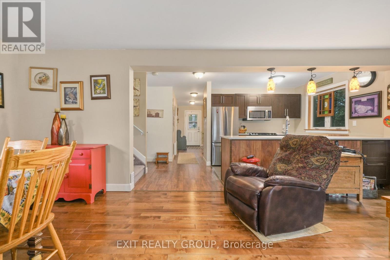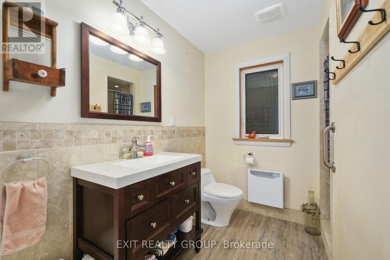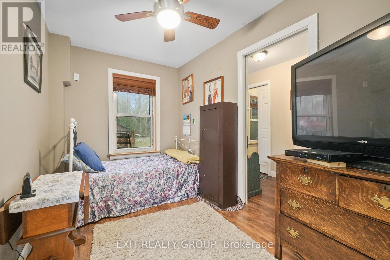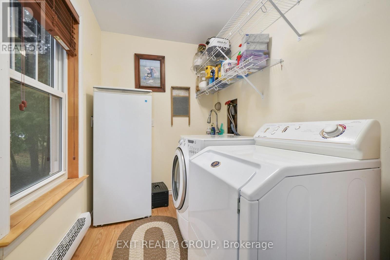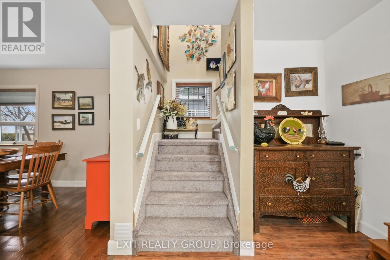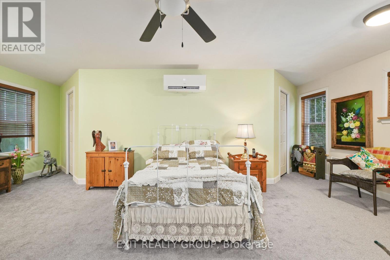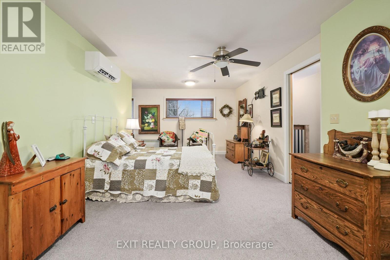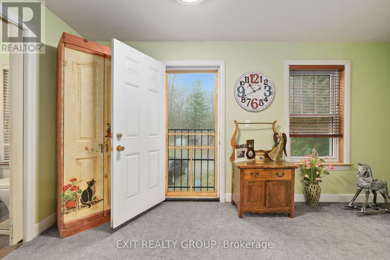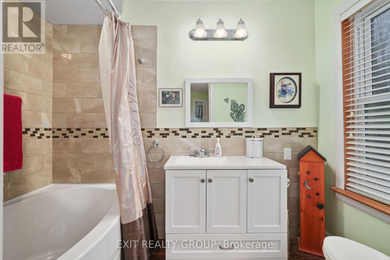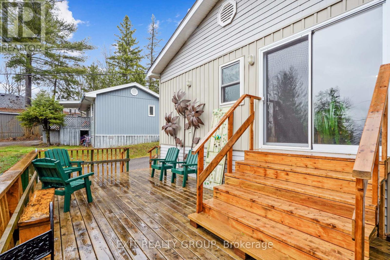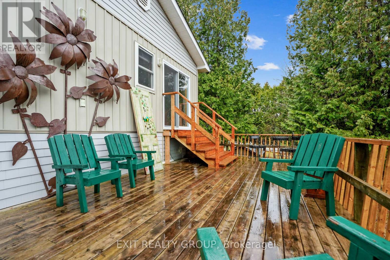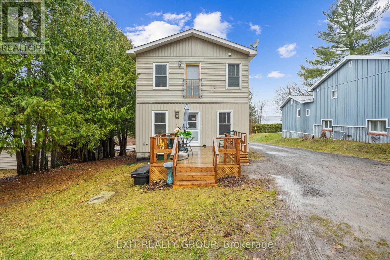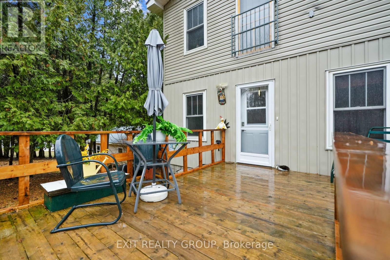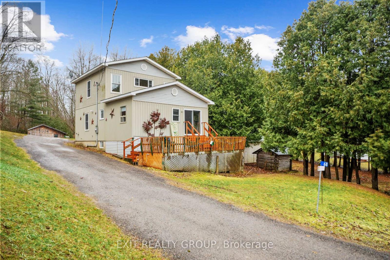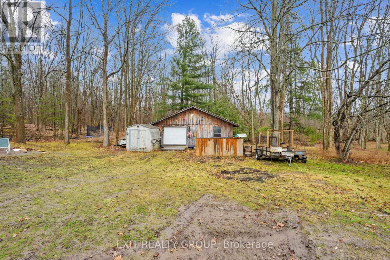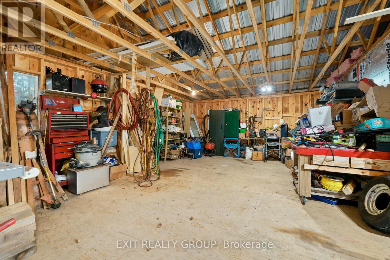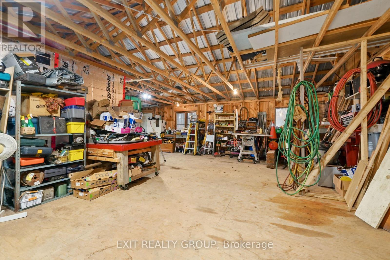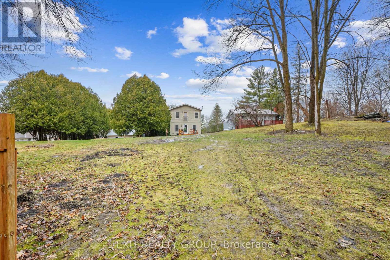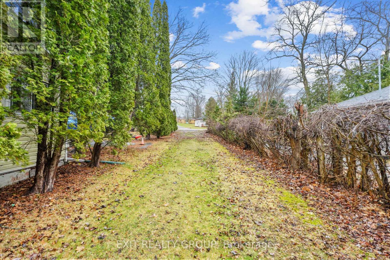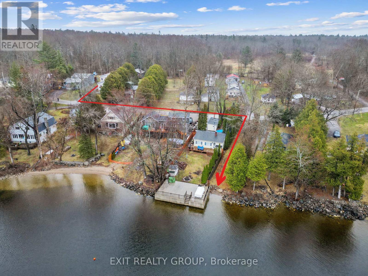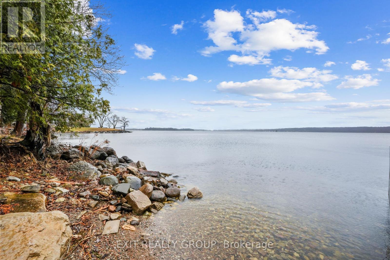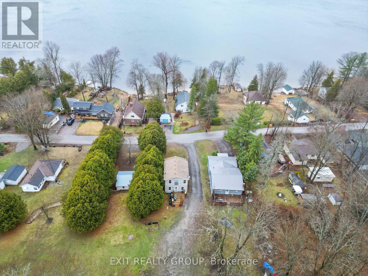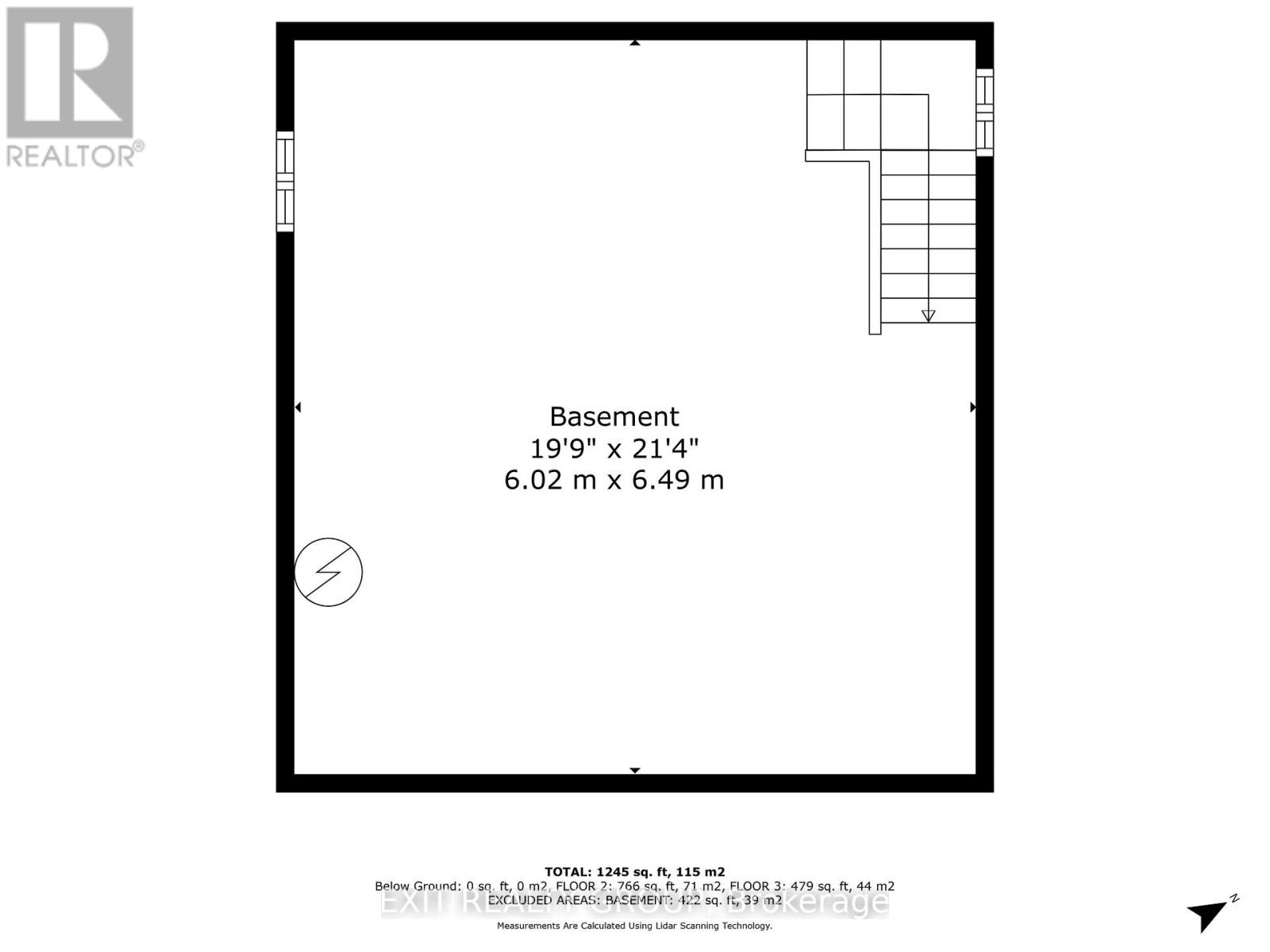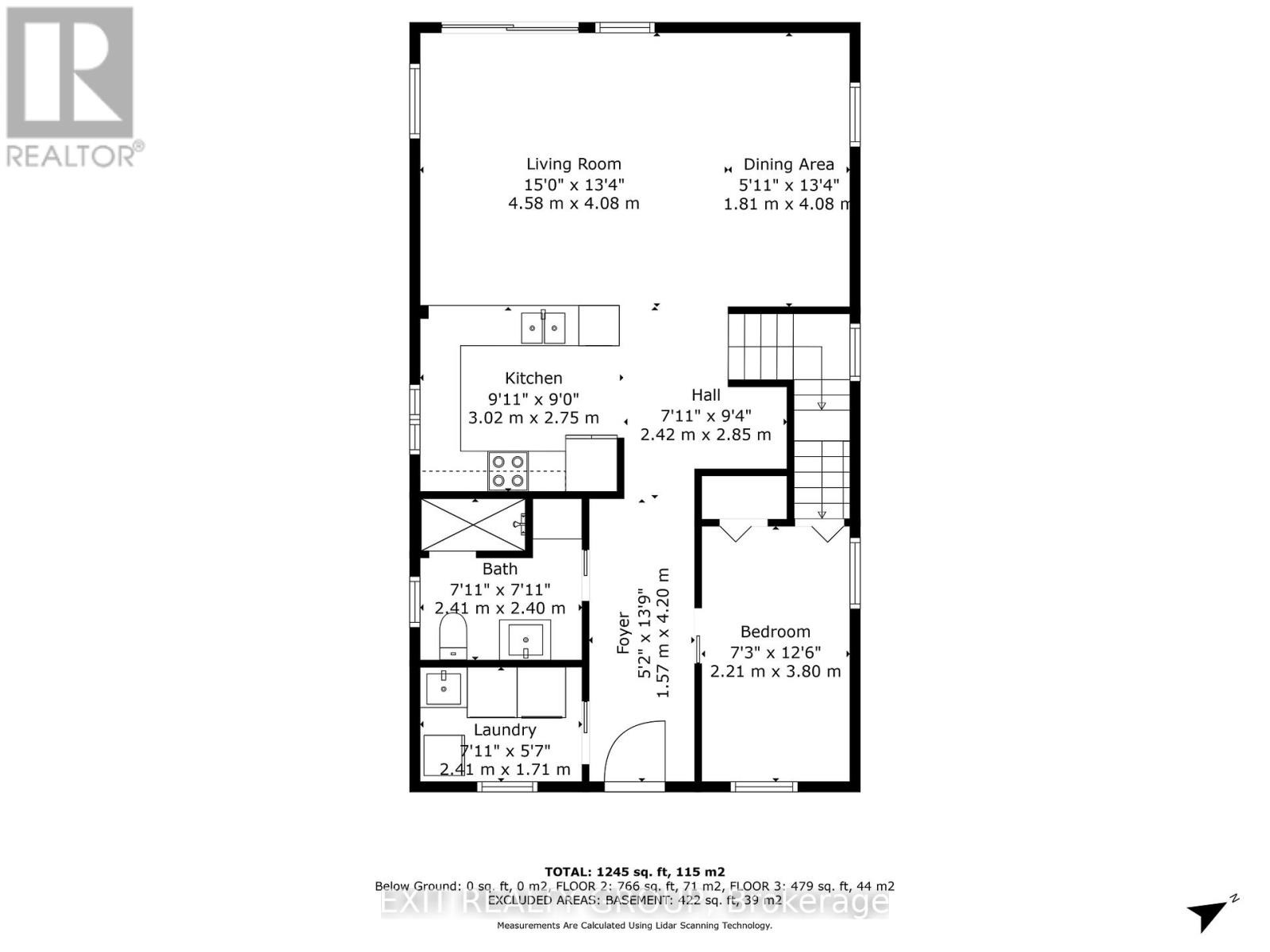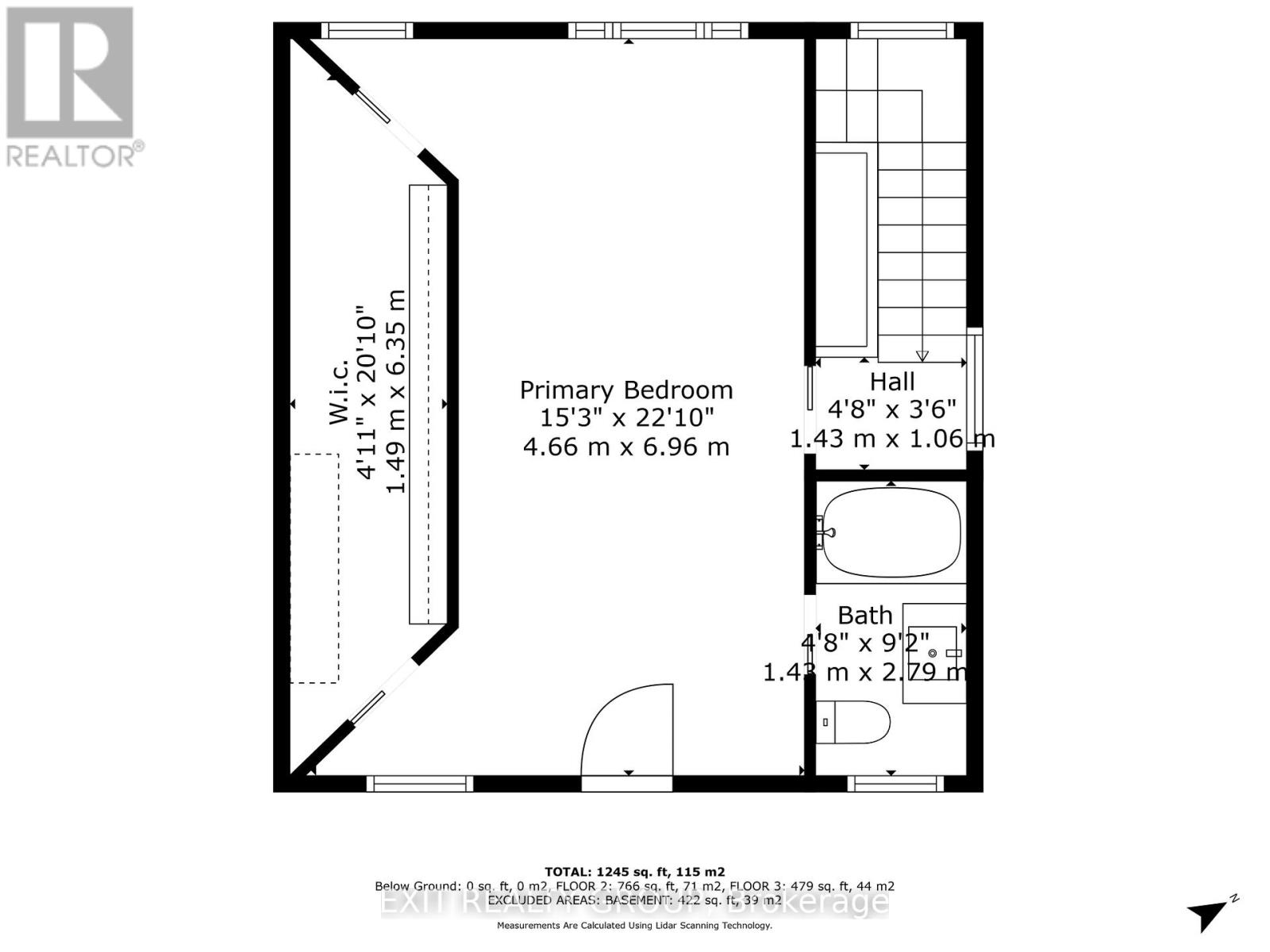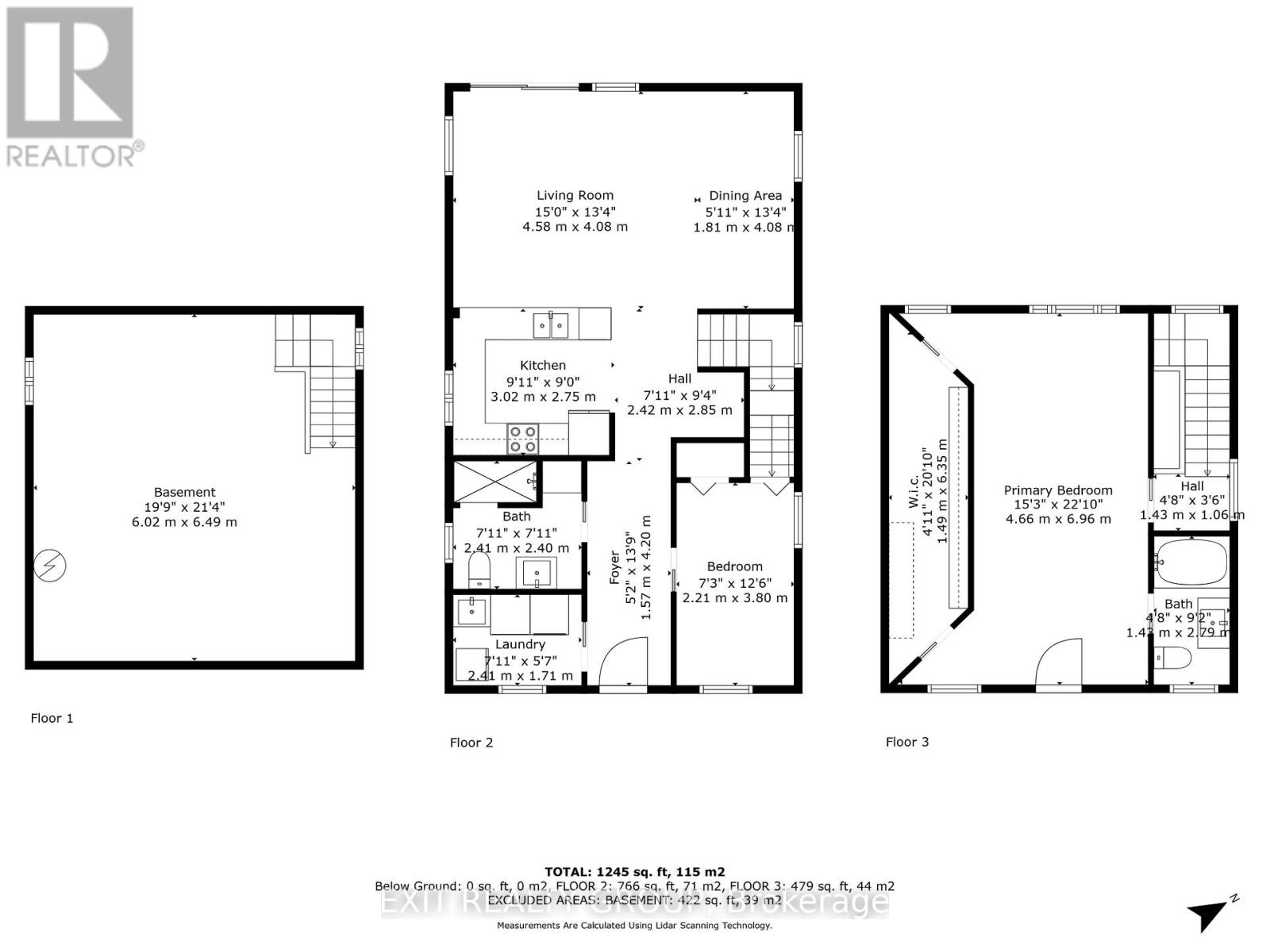68 Lakeshore Rd Marmora And Lake, Ontario K0K 2M0
MLS# X8208640 - Buy this house, and I'll buy Yours*
$575,000
Fully Winterized 2 Bed, 2 Bath Home with Deeded Crowe Lake Access & spacious partially heated 32' x 30' workshop! This stunning property boasts a stylish U-shaped kitchen featuring quartz countertops and sleek stainless-steel appliances, perfect for culinary enthusiasts. The dining and living areas seamlessly combine, offering easy access to the front porch where you can soak in stunning lake views and host gatherings with friends and family. The generous master bedroom includes a luxurious 4-piece ensuite complete with a relaxing soaker tub. Abundant large windows flood the interior with natural light, creating a bright and welcoming atmosphere. Plus, the sizable, heated workshop or potential garage offers a fantastic opportunity for DIY projects or extra storage space, adding practicality and value to this exceptional home. (id:51158)
Property Details
| MLS® Number | X8208640 |
| Property Type | Single Family |
| Amenities Near By | Beach, Place Of Worship, Schools |
| Community Features | School Bus |
| Parking Space Total | 7 |
About 68 Lakeshore Rd, Marmora And Lake, Ontario
This For sale Property is located at 68 Lakeshore Rd is a Detached Single Family House, in the City of Marmora And Lake. Nearby amenities include - Beach, Place of Worship, Schools. This Detached Single Family has a total of 2 bedroom(s), and a total of 2 bath(s) . 68 Lakeshore Rd has Heat Pump heating and Wall unit. This house features a Fireplace.
The Second level includes the Primary Bedroom, The Basement includes the Other, The Ground level includes the Living Room, Dining Room, Kitchen, Bedroom, Laundry Room, Bathroom, The Basement is Unfinished.
This Marmora And Lake House's exterior is finished with Vinyl siding. Also included on the property is a Detached Garage
The Current price for the property located at 68 Lakeshore Rd, Marmora And Lake is $575,000 and was listed on MLS on :2024-04-22 11:40:29
Building
| Bathroom Total | 2 |
| Bedrooms Above Ground | 2 |
| Bedrooms Total | 2 |
| Basement Development | Unfinished |
| Basement Type | Full (unfinished) |
| Construction Style Attachment | Detached |
| Cooling Type | Wall Unit |
| Exterior Finish | Vinyl Siding |
| Heating Fuel | Electric |
| Heating Type | Heat Pump |
| Stories Total | 2 |
| Type | House |
Parking
| Detached Garage |
Land
| Acreage | No |
| Land Amenities | Beach, Place Of Worship, Schools |
| Sewer | Septic System |
| Size Irregular | 50 X 292.82 Ft ; 49.99ft X 292.89ft X 50.00ft X 292.82ft |
| Size Total Text | 50 X 292.82 Ft ; 49.99ft X 292.89ft X 50.00ft X 292.82ft |
Rooms
| Level | Type | Length | Width | Dimensions |
|---|---|---|---|---|
| Second Level | Primary Bedroom | 4.66 m | 6.96 m | 4.66 m x 6.96 m |
| Basement | Other | 6.02 m | 6.49 m | 6.02 m x 6.49 m |
| Ground Level | Living Room | 4.58 m | 4.08 m | 4.58 m x 4.08 m |
| Ground Level | Dining Room | 1.81 m | 4.08 m | 1.81 m x 4.08 m |
| Ground Level | Kitchen | 3.02 m | 2.75 m | 3.02 m x 2.75 m |
| Ground Level | Bedroom | 2.21 m | 3.8 m | 2.21 m x 3.8 m |
| Ground Level | Laundry Room | 2.41 m | 1.71 m | 2.41 m x 1.71 m |
| Ground Level | Bathroom | 2.41 m | 2.4 m | 2.41 m x 2.4 m |
https://www.realtor.ca/real-estate/26715968/68-lakeshore-rd-marmora-and-lake
Interested?
Get More info About:68 Lakeshore Rd Marmora And Lake, Mls# X8208640
