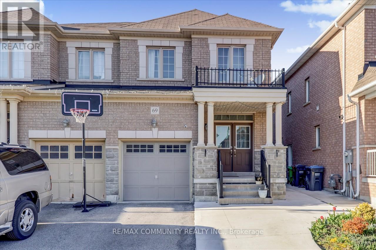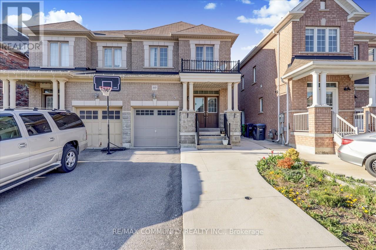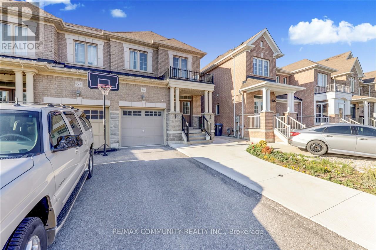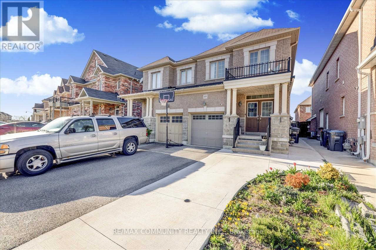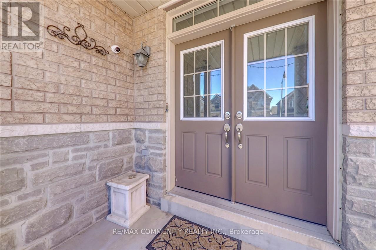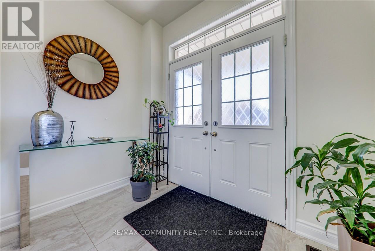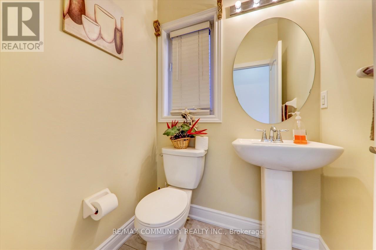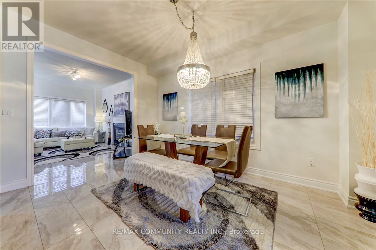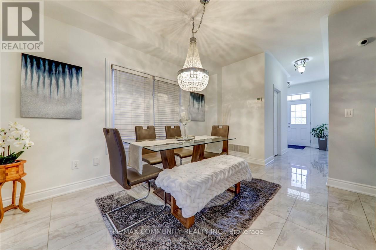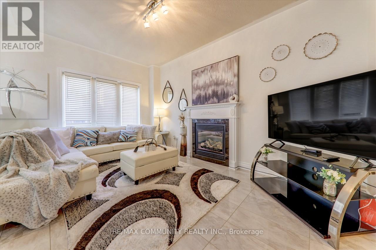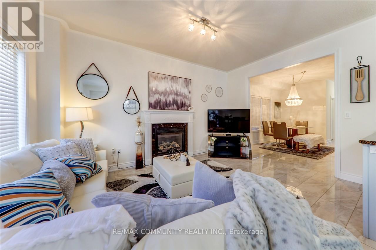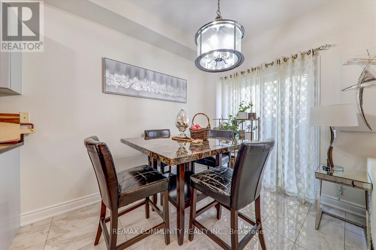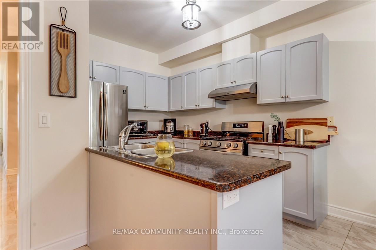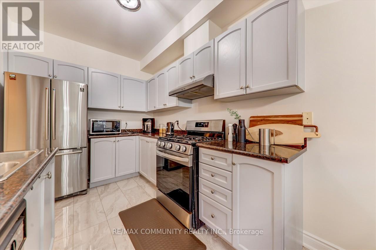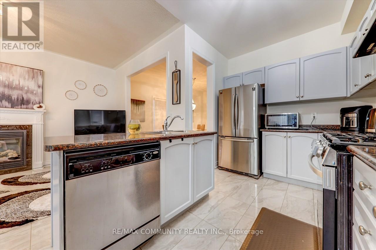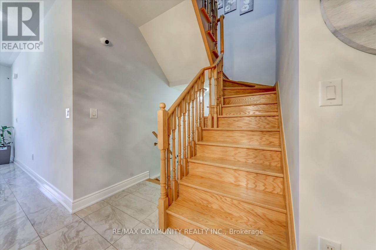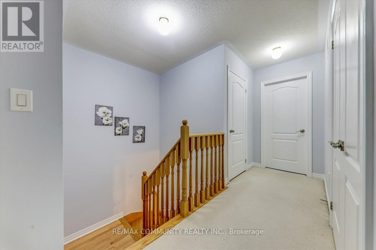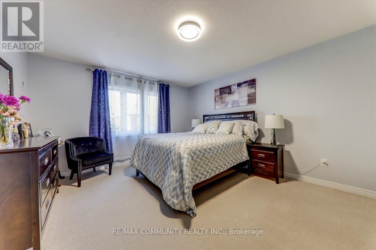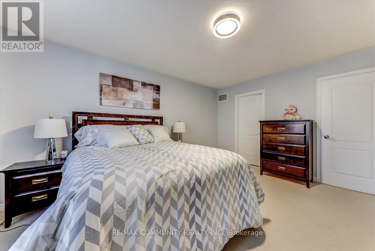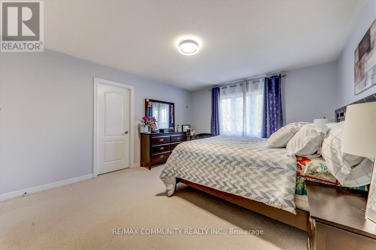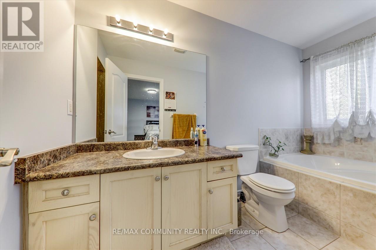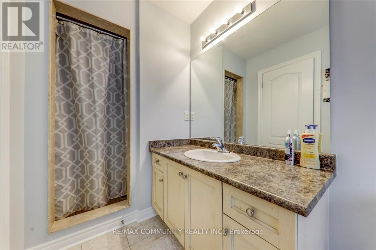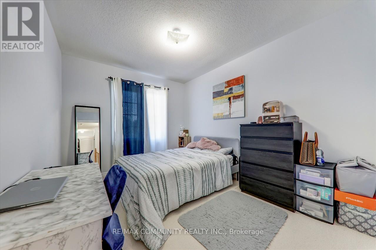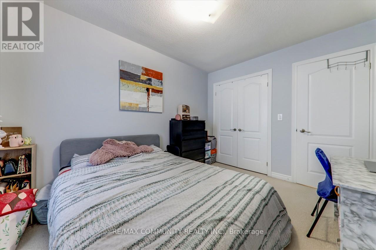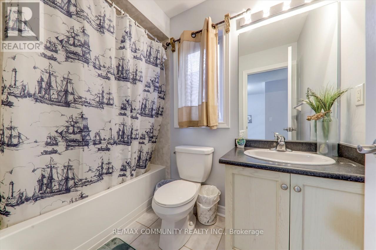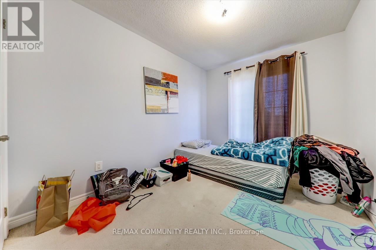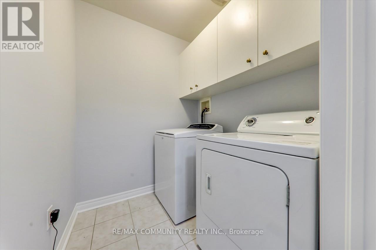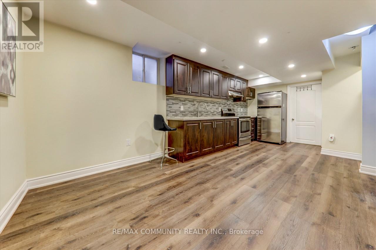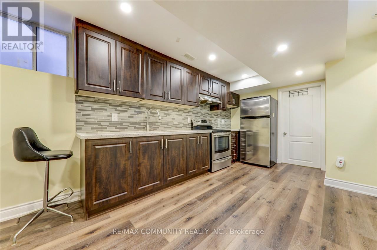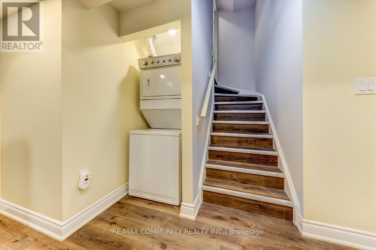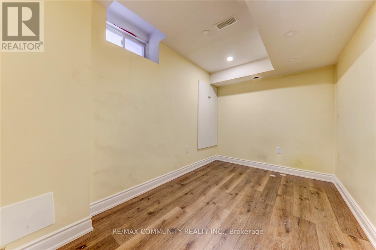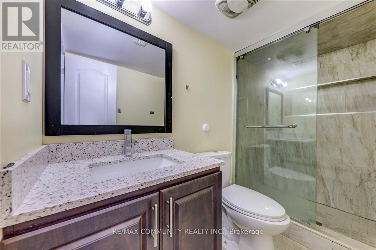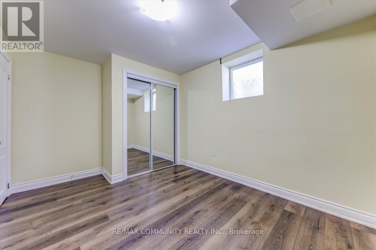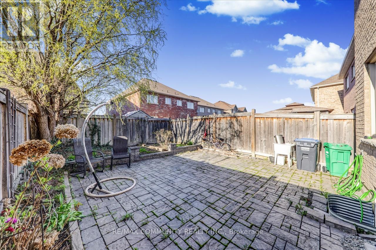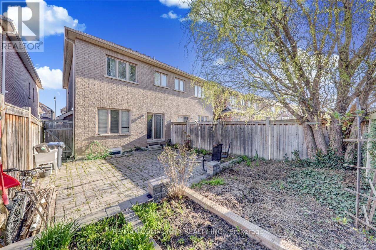69 Clearfield Dr Brampton, Ontario L6P 3J4
MLS# W8281756 - Buy this house, and I'll buy Yours*
$1,100,000
3 Bedroom Semi In The Highly demand area, Double Door Entry, Gorgeous, Bright & Meticulously Cared For, Gleaming Tiles Floor Through out main Floor, Excellent Open Concept Layout W/ Gas Fireplace, 9Ft Ceiling On Main Floor, Oak Stairs, Separate Entrance To Basement, Retreat To Your Spacious Master W/ 5Pc Ensuite. Laundry Conveniently Located On 2nd Floor. Garage Access Thru House. Pond & Trails At End Of Street. Easy Access To 427. Close To Schools, Park, Plaza & Transit! (id:51158)
Property Details
| MLS® Number | W8281756 |
| Property Type | Single Family |
| Community Name | Bram East |
| Parking Space Total | 2 |
About 69 Clearfield Dr, Brampton, Ontario
This For sale Property is located at 69 Clearfield Dr is a Semi-detached Single Family House set in the community of Bram East, in the City of Brampton. This Semi-detached Single Family has a total of 5 bedroom(s), and a total of 4 bath(s) . 69 Clearfield Dr has Forced air heating and Central air conditioning. This house features a Fireplace.
The Second level includes the Bedroom, Bedroom 2, Bedroom 3, Laundry Room, The Main level includes the Living Room, Dining Room, Kitchen, The Basement is Finished and features a Separate entrance.
This Brampton House's exterior is finished with Brick. Also included on the property is a Attached Garage
The Current price for the property located at 69 Clearfield Dr, Brampton is $1,100,000 and was listed on MLS on :2024-04-29 23:30:23
Building
| Bathroom Total | 4 |
| Bedrooms Above Ground | 3 |
| Bedrooms Below Ground | 2 |
| Bedrooms Total | 5 |
| Basement Development | Finished |
| Basement Features | Separate Entrance |
| Basement Type | N/a (finished) |
| Construction Style Attachment | Semi-detached |
| Cooling Type | Central Air Conditioning |
| Exterior Finish | Brick |
| Fireplace Present | Yes |
| Heating Fuel | Natural Gas |
| Heating Type | Forced Air |
| Stories Total | 2 |
| Type | House |
Parking
| Attached Garage |
Land
| Acreage | No |
| Size Irregular | 23.62 X 100.1 Ft |
| Size Total Text | 23.62 X 100.1 Ft |
Rooms
| Level | Type | Length | Width | Dimensions |
|---|---|---|---|---|
| Second Level | Bedroom | 4.7 m | 3.91 m | 4.7 m x 3.91 m |
| Second Level | Bedroom 2 | 3.84 m | 2.61 m | 3.84 m x 2.61 m |
| Second Level | Bedroom 3 | 3.53 m | 2.79 m | 3.53 m x 2.79 m |
| Second Level | Laundry Room | 1.81 m | 1.7 m | 1.81 m x 1.7 m |
| Main Level | Living Room | 4.54 m | 3.09 m | 4.54 m x 3.09 m |
| Main Level | Dining Room | 4.21 m | 2.92 m | 4.21 m x 2.92 m |
| Main Level | Kitchen | 6.36 m | 2.38 m | 6.36 m x 2.38 m |
https://www.realtor.ca/real-estate/26817340/69-clearfield-dr-brampton-bram-east
Interested?
Get More info About:69 Clearfield Dr Brampton, Mls# W8281756
