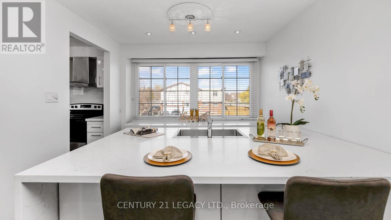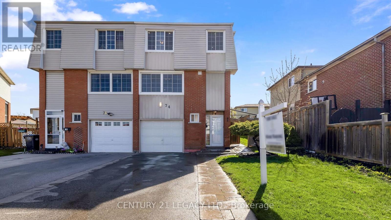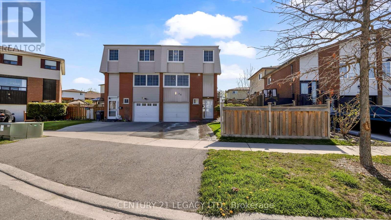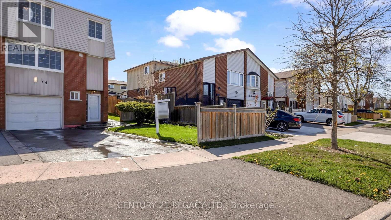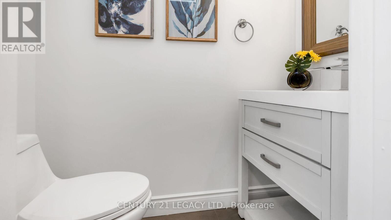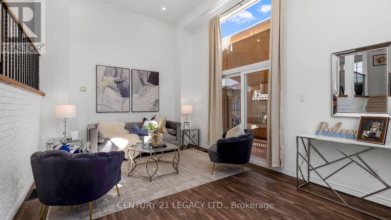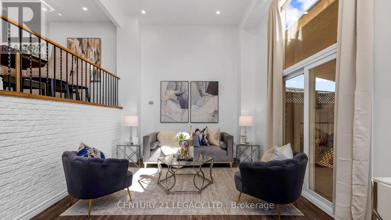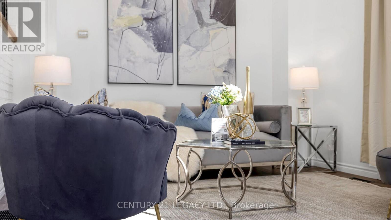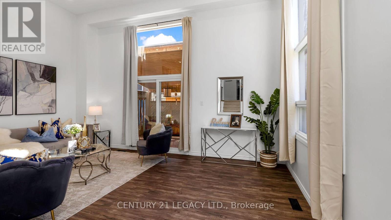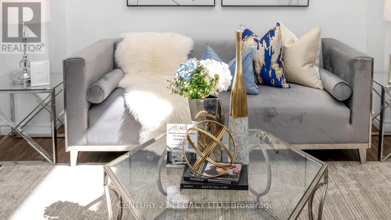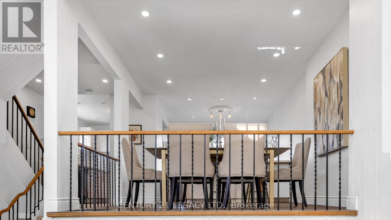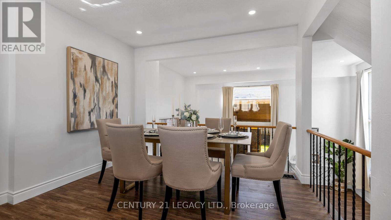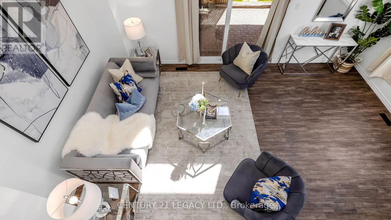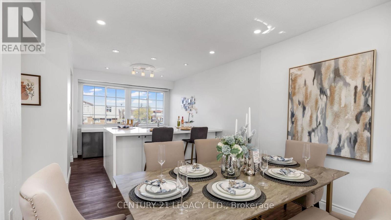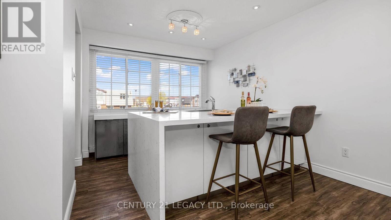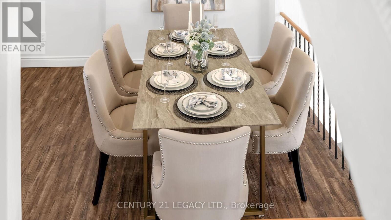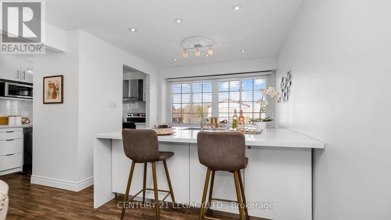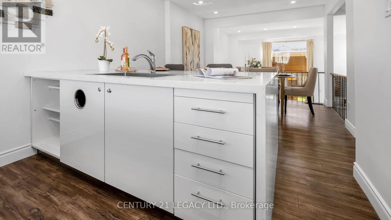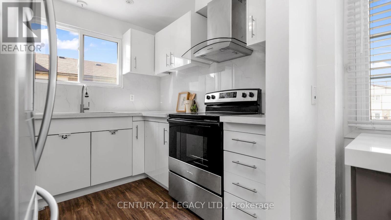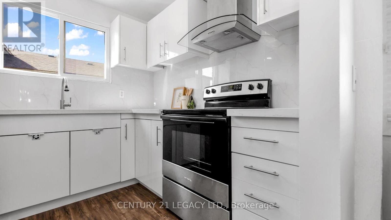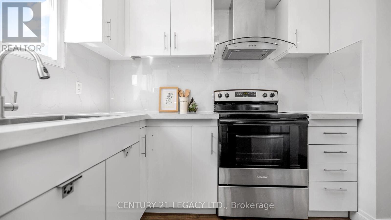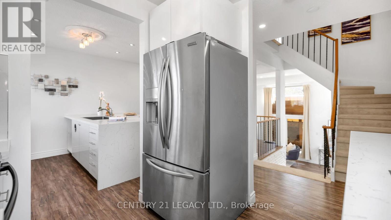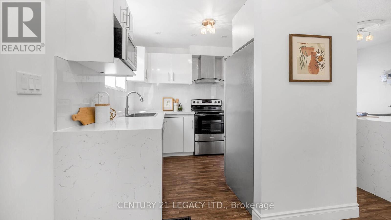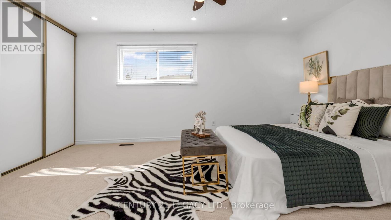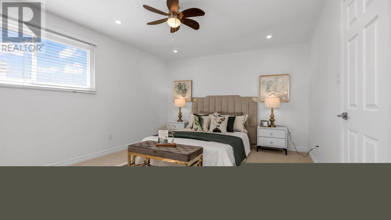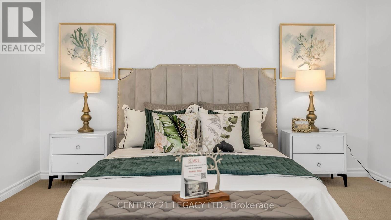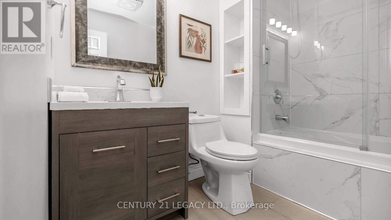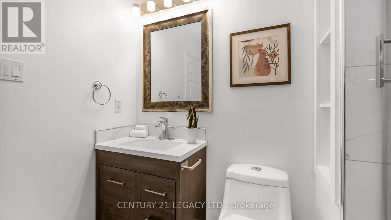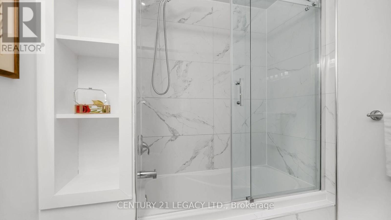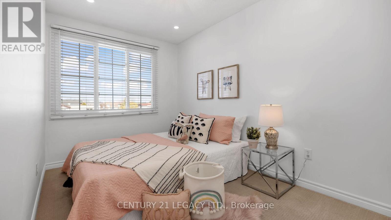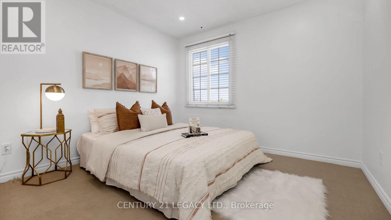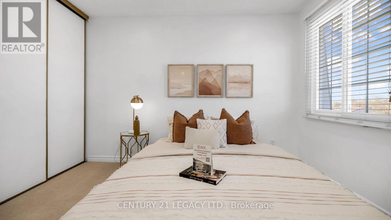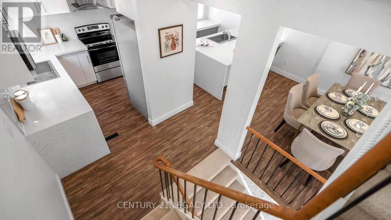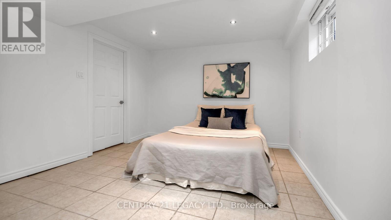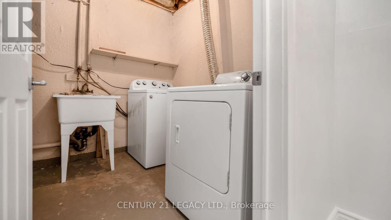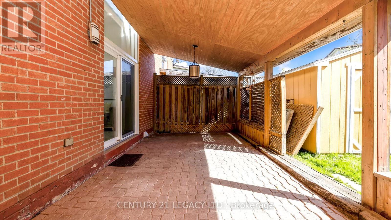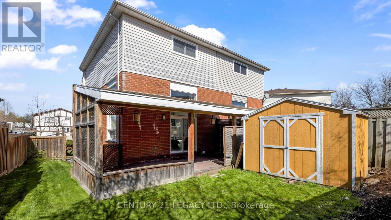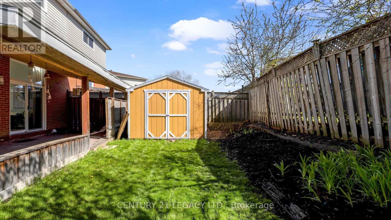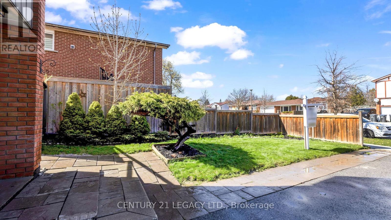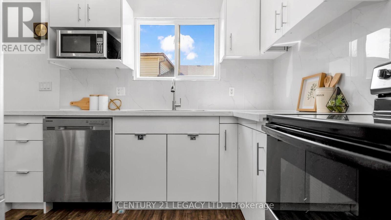74 Horne Dr Brampton, Ontario L6V 2V3
MLS# W8276220 - Buy this house, and I'll buy Yours*
$798,000
Discover your ideal residence within our recently renovated semi-detached gem, boasting a very spacious new kitchen and a sprawling island. With its soaring ceilings, this home offers ample space for family enjoyment. Nestled in a highly coveted neighborhood, it strikes the perfect balance between serene residential living and convenient access to essential amenities. From esteemed schools to verdant parks, as well as an array of shopping and dining options, everything you desire is mere moments away. This property epitomizes a blend of style, comfort, and practicality, making it the optimal choice for those in pursuit of refined living without sacrificing convenience. Don't miss out on this exceptional opportunity to secure this remarkable home for yourself and relish in a life of sophistication and convenience in a prime locale. **** EXTRAS **** Brand new Kitchen with Quartz Island ,New stove and Dishwasher, Side Fence 2014 , New Paint , Most windows replaced 2014, Roofing 2015, Maintained backyard with Garden Shed. (id:51158)
Property Details
| MLS® Number | W8276220 |
| Property Type | Single Family |
| Community Name | Central Park |
| Amenities Near By | Hospital, Park, Public Transit, Schools |
| Community Features | Community Centre |
| Parking Space Total | 5 |
About 74 Horne Dr, Brampton, Ontario
This For sale Property is located at 74 Horne Dr is a Semi-detached Single Family House set in the community of Central Park, in the City of Brampton. Nearby amenities include - Hospital, Park, Public Transit, Schools. This Semi-detached Single Family has a total of 4 bedroom(s), and a total of 2 bath(s) . 74 Horne Dr has Forced air heating and Central air conditioning. This house features a Fireplace.
The Second level includes the Living Room, Dining Room, Kitchen, The Third level includes the Primary Bedroom, Bedroom 2, Bedroom 3, The Basement includes the Office, The Ground level includes the Family Room, The Basement is Finished.
This Brampton House's exterior is finished with Aluminum siding. Also included on the property is a Garage
The Current price for the property located at 74 Horne Dr, Brampton is $798,000 and was listed on MLS on :2024-04-28 15:26:59
Building
| Bathroom Total | 2 |
| Bedrooms Above Ground | 3 |
| Bedrooms Below Ground | 1 |
| Bedrooms Total | 4 |
| Basement Development | Finished |
| Basement Type | Crawl Space (finished) |
| Construction Style Attachment | Semi-detached |
| Cooling Type | Central Air Conditioning |
| Exterior Finish | Aluminum Siding |
| Heating Fuel | Natural Gas |
| Heating Type | Forced Air |
| Type | House |
Parking
| Garage |
Land
| Acreage | No |
| Land Amenities | Hospital, Park, Public Transit, Schools |
| Size Irregular | 25.15 X 100 Ft ; Irregular |
| Size Total Text | 25.15 X 100 Ft ; Irregular |
Rooms
| Level | Type | Length | Width | Dimensions |
|---|---|---|---|---|
| Second Level | Living Room | 3.4 m | 3.3 m | 3.4 m x 3.3 m |
| Second Level | Dining Room | 3.4 m | 3.12 m | 3.4 m x 3.12 m |
| Second Level | Kitchen | 2.7 m | 2.7 m | 2.7 m x 2.7 m |
| Third Level | Primary Bedroom | 5.13 m | 3.76 m | 5.13 m x 3.76 m |
| Third Level | Bedroom 2 | 3.46 m | 3.27 m | 3.46 m x 3.27 m |
| Third Level | Bedroom 3 | 4.18 m | 2.41 m | 4.18 m x 2.41 m |
| Basement | Office | 3.76 m | 3.4 m | 3.76 m x 3.4 m |
| Ground Level | Family Room | 5.75 m | 3.65 m | 5.75 m x 3.65 m |
Utilities
| Sewer | Installed |
| Natural Gas | Installed |
| Electricity | Installed |
| Cable | Installed |
https://www.realtor.ca/real-estate/26809614/74-horne-dr-brampton-central-park
Interested?
Get More info About:74 Horne Dr Brampton, Mls# W8276220
