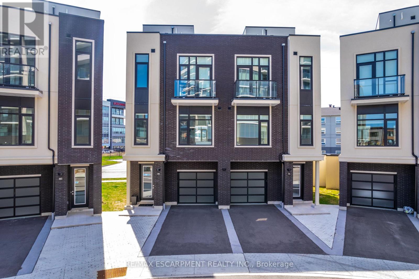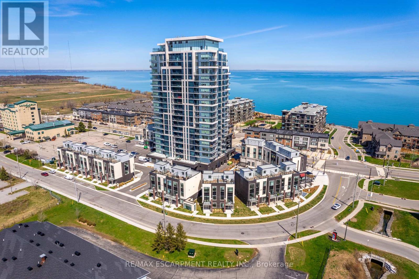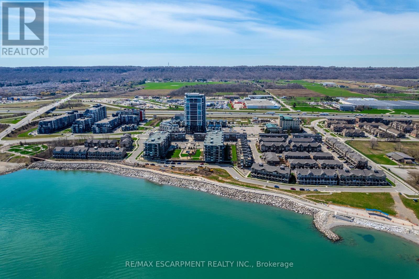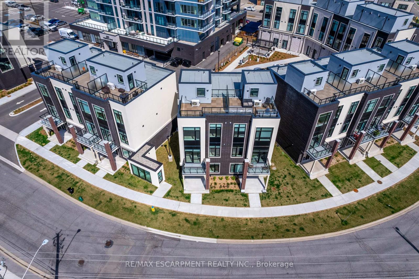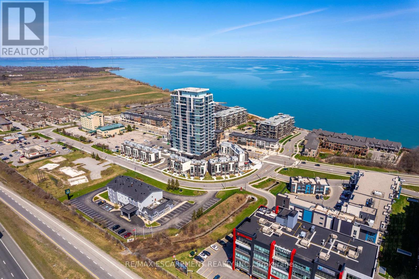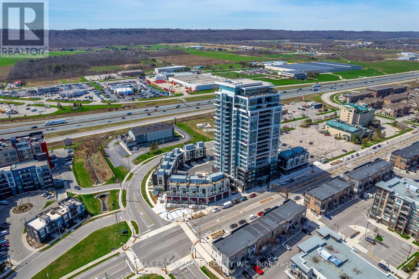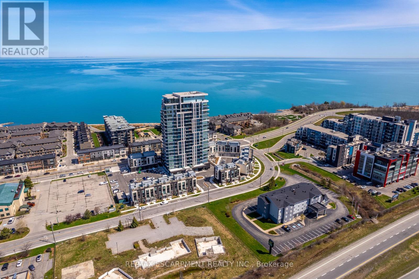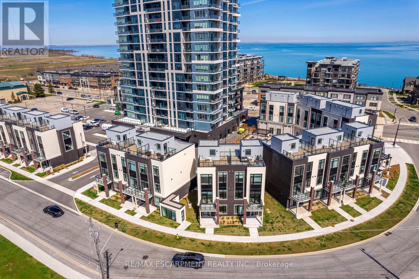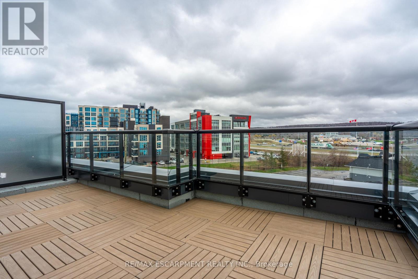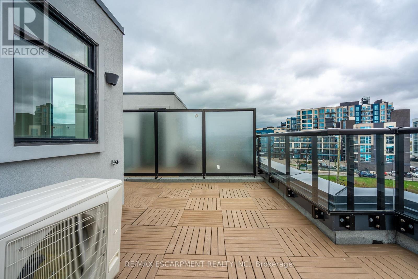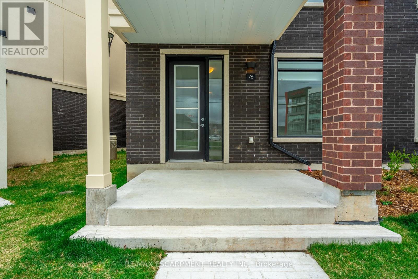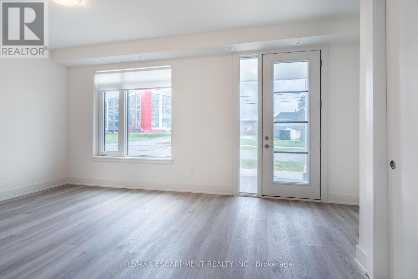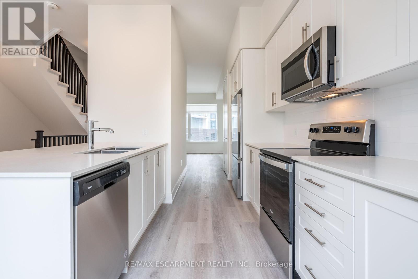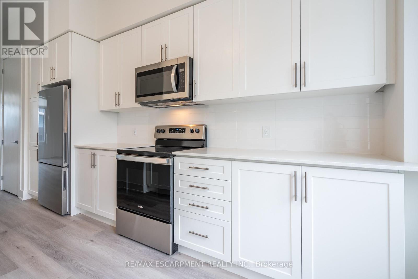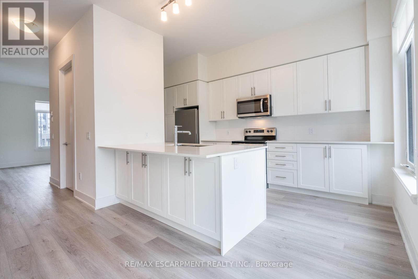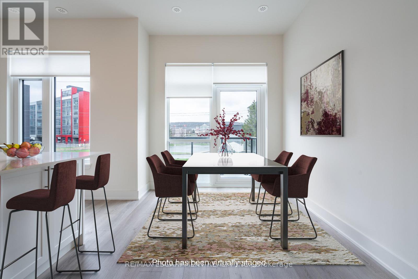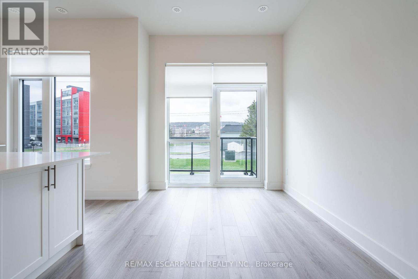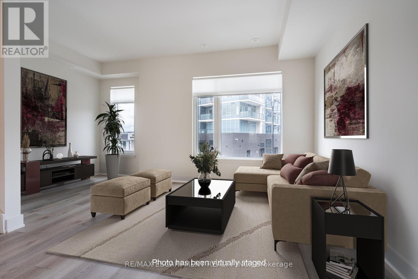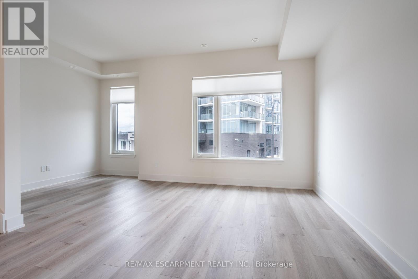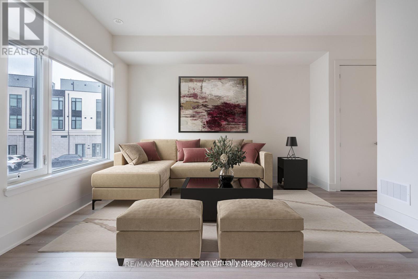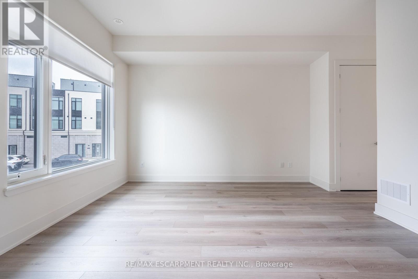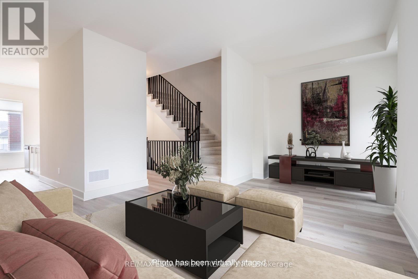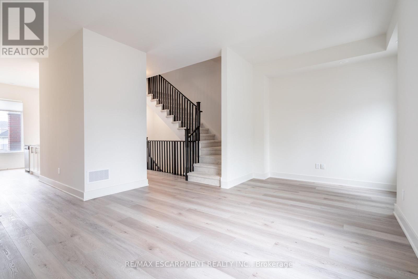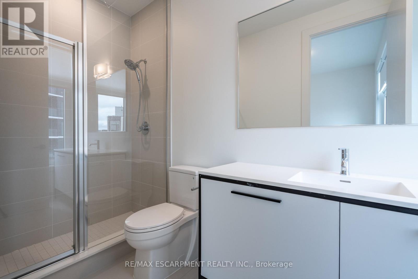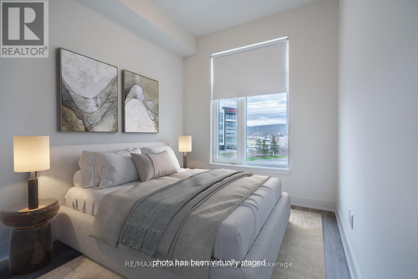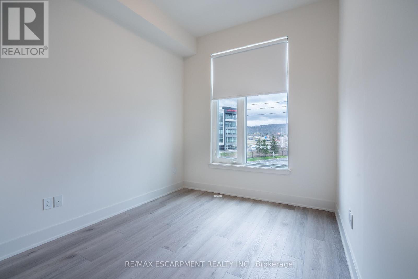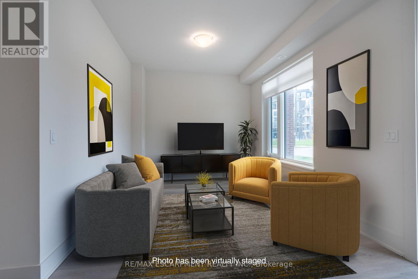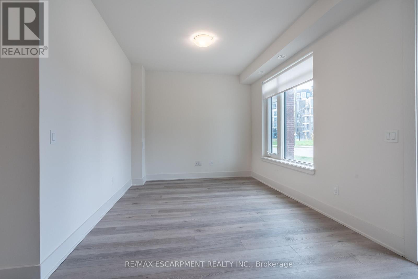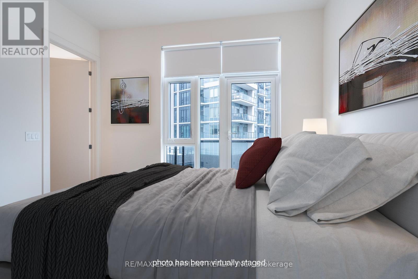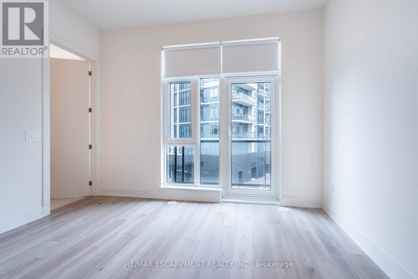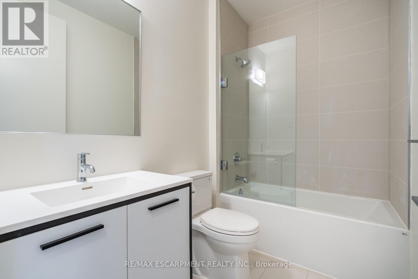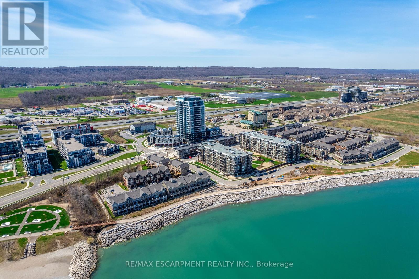#76 -10 Windward Dr Grimsby, Ontario L3M 4E8
MLS# X8280560 - Buy this house, and I'll buy Yours*
$829,900Maintenance,
$443.25 Monthly
Maintenance,
$443.25 MonthlyGorgeous townhome unit Grimsby on the Lake! Located with upgrades, waterside living with beautiful views of escarpment. Over 1900 sq ft of living space, 3 bed, + 2.5 baths, rooftop terrace. Full access of Odyssey Condo with amenities including gym, party room, yoga studio, sky lounge and so much more. Great for commuters, one minute from highway. (id:51158)
Property Details
| MLS® Number | X8280560 |
| Property Type | Single Family |
| Parking Space Total | 2 |
About #76 -10 Windward Dr, Grimsby, Ontario
This For sale Property is located at #76 -10 Windward Dr Single Family Row / Townhouse, in the City of Grimsby Single Family has a total of 3 bedroom(s), and a total of 3 bath(s) . #76 -10 Windward Dr has Forced air heating and Central air conditioning. This house features a Fireplace.
The Second level includes the Kitchen, Dining Room, Living Room, Bathroom, The Third level includes the Bathroom, Primary Bedroom, Bathroom, Bedroom, Bedroom, The Main level includes the Foyer, Recreational, Games Room, The Upper Level includes the Utility Room, The Basement is Finished.
This Grimsby Row / Townhouse's exterior is finished with Brick, Stucco. Also included on the property is a Attached Garage
The Current price for the property located at #76 -10 Windward Dr, Grimsby is $829,900
Maintenance,
$443.25 MonthlyBuilding
| Bathroom Total | 3 |
| Bedrooms Above Ground | 3 |
| Bedrooms Total | 3 |
| Basement Development | Finished |
| Basement Type | Full (finished) |
| Cooling Type | Central Air Conditioning |
| Exterior Finish | Brick, Stucco |
| Fireplace Present | Yes |
| Heating Fuel | Natural Gas |
| Heating Type | Forced Air |
| Stories Total | 3 |
| Type | Row / Townhouse |
Parking
| Attached Garage |
Land
| Acreage | No |
Rooms
| Level | Type | Length | Width | Dimensions |
|---|---|---|---|---|
| Second Level | Kitchen | 3.05 m | 3.4 m | 3.05 m x 3.4 m |
| Second Level | Dining Room | 2.74 m | 3.48 m | 2.74 m x 3.48 m |
| Second Level | Living Room | 4.37 m | 5.61 m | 4.37 m x 5.61 m |
| Second Level | Bathroom | Measurements not available | ||
| Third Level | Bathroom | Measurements not available | ||
| Third Level | Primary Bedroom | 3.05 m | 3.89 m | 3.05 m x 3.89 m |
| Third Level | Bathroom | Measurements not available | ||
| Third Level | Bedroom | 3.66 m | 2.69 m | 3.66 m x 2.69 m |
| Third Level | Bedroom | 2.69 m | 2.74 m | 2.69 m x 2.74 m |
| Main Level | Foyer | Measurements not available | ||
| Main Level | Recreational, Games Room | 3.05 m | 3.04 m | 3.05 m x 3.04 m |
| Upper Level | Utility Room | Measurements not available |
https://www.realtor.ca/real-estate/26816054/76-10-windward-dr-grimsby
Interested?
Get More info About:#76 -10 Windward Dr Grimsby, Mls# X8280560
