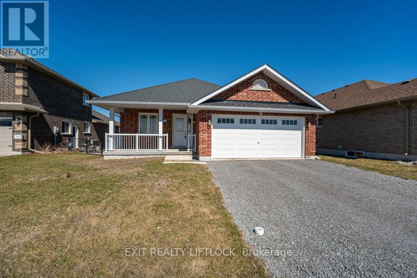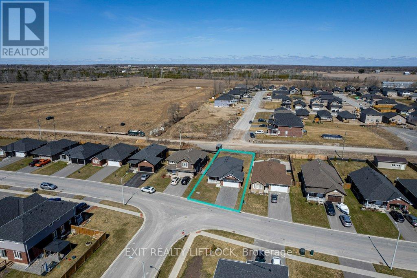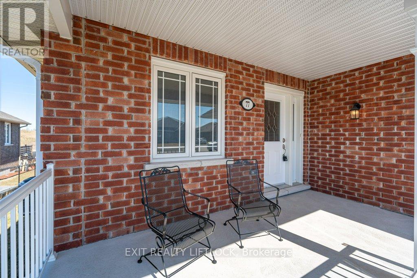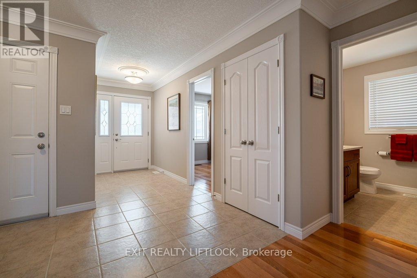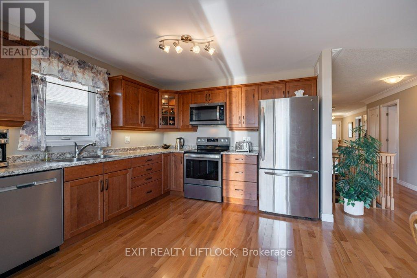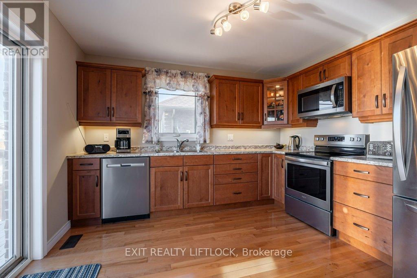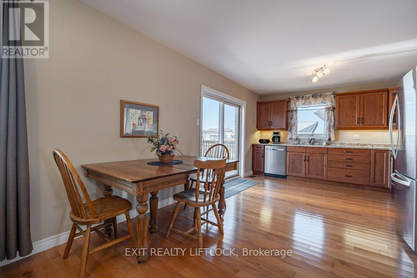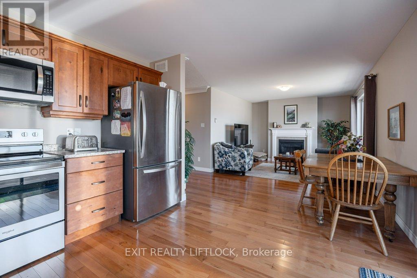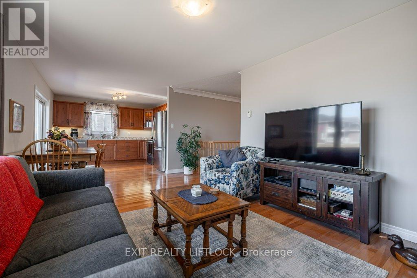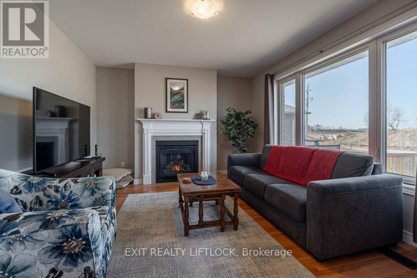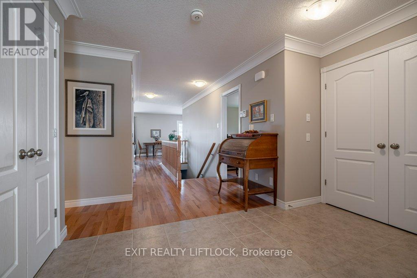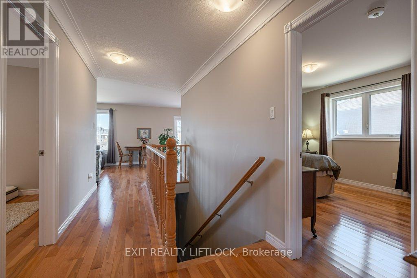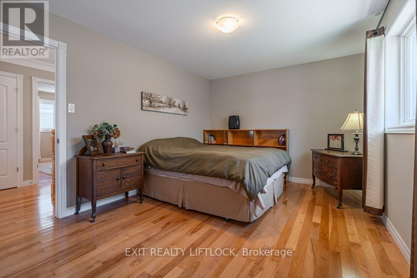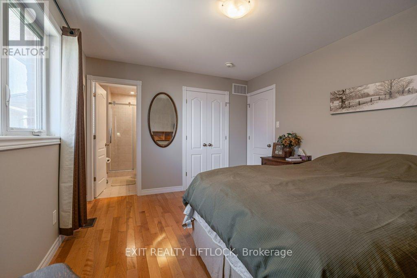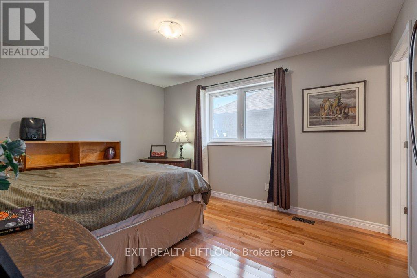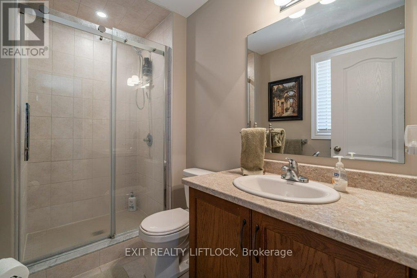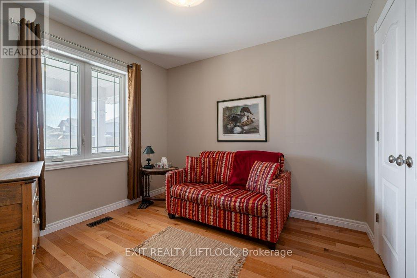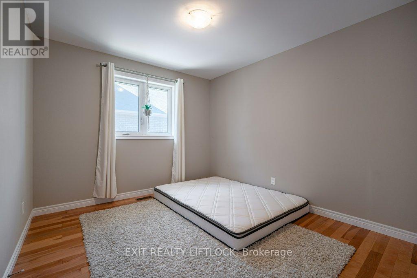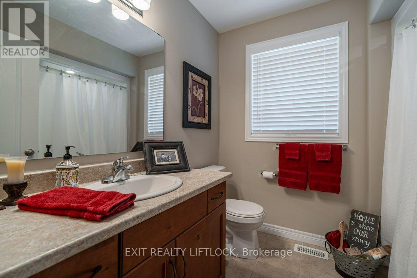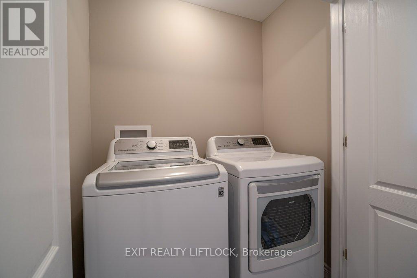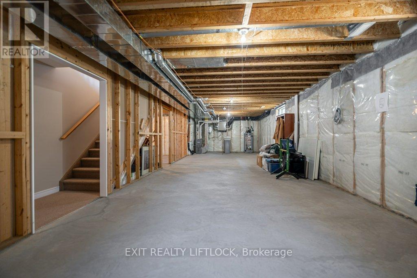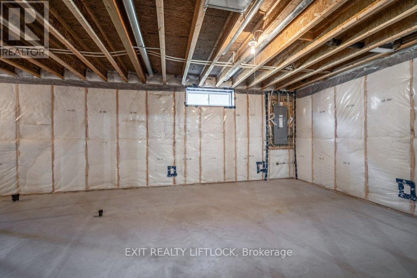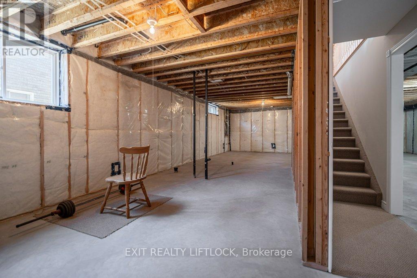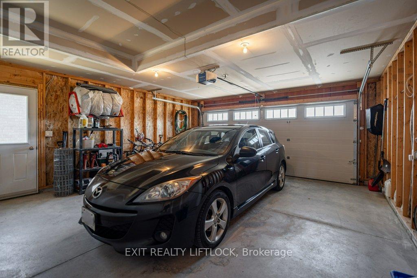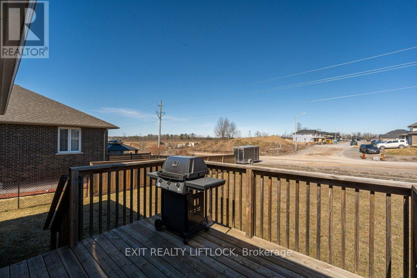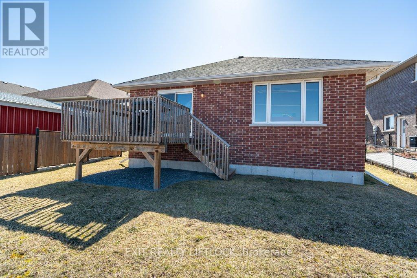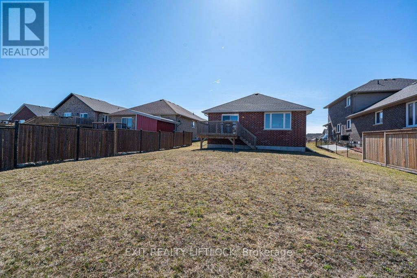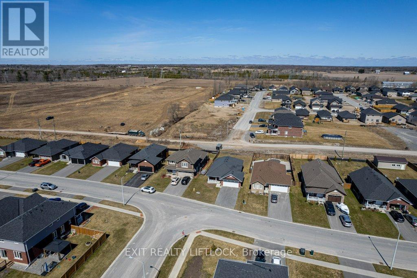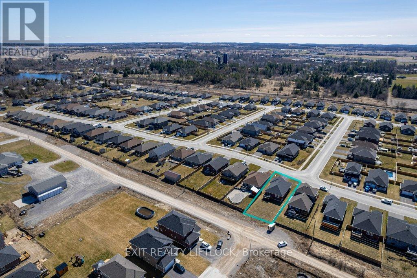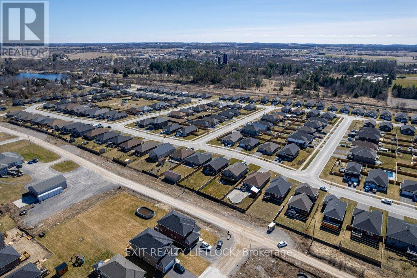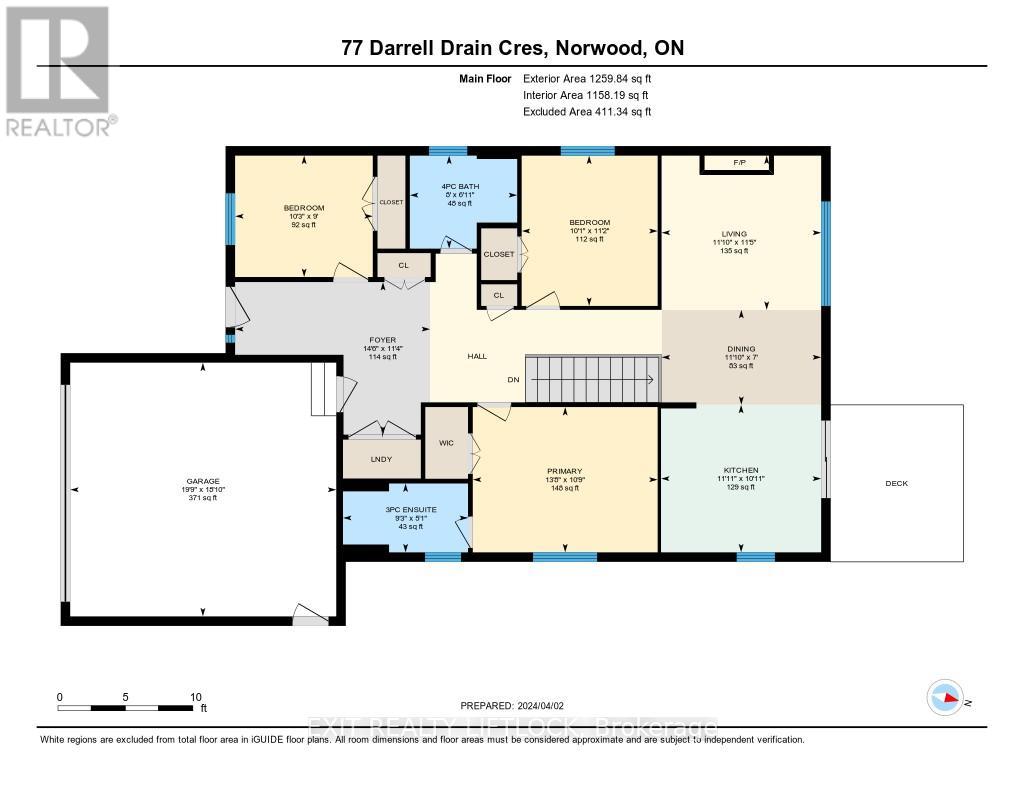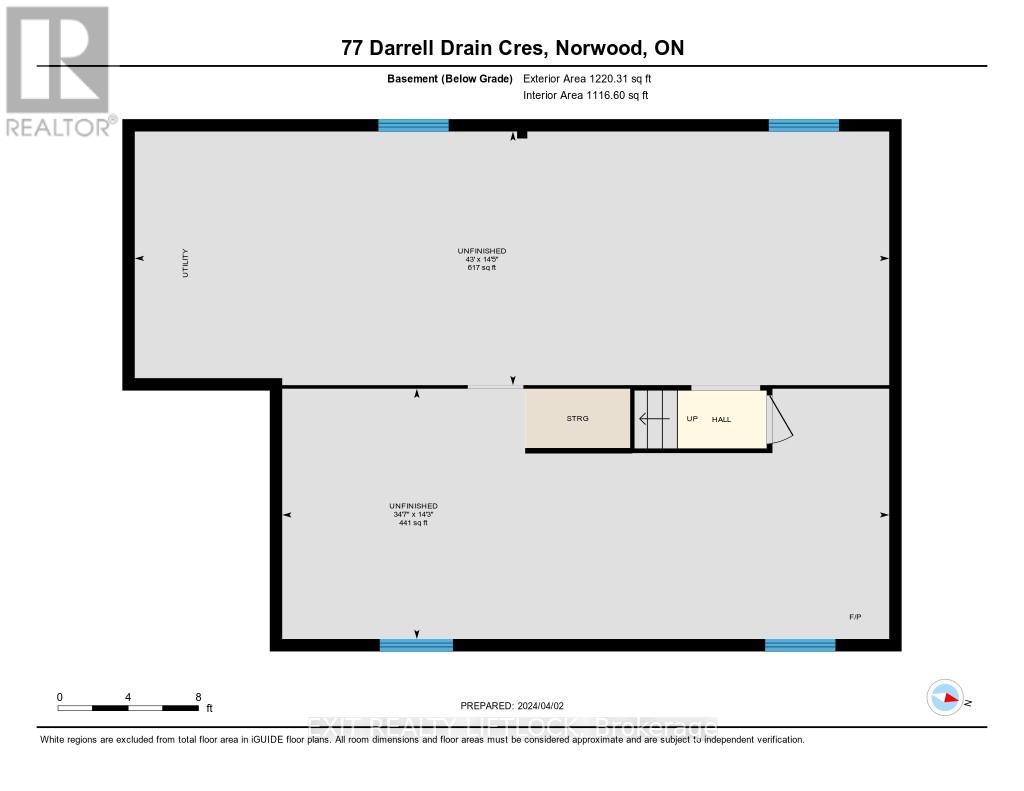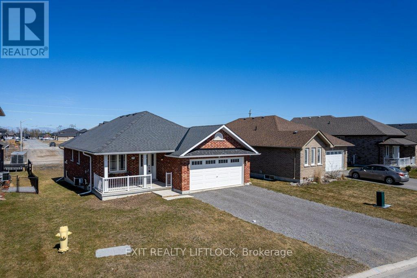77 Darrell Drain Cres Asphodel-Norwood, Ontario K0L 2V0
MLS# X8200292 - Buy this house, and I'll buy Yours*
$664,900
Welcome to Norwood Park Estates Phase 2. This all brick bungalow is the perfect home for a young couple or retired couple. This very popular Michael model at 1274 square feet on the main floor. Unfinished basement with rough in bath and electrical run for future use. Main level featuring 3 bedrooms, main floor laundry area, plus 2 full baths. 2 car garage with garage door opener plus a man door. Hardwood and ceramic tile throughout the home. Patio doors from kitchen to 10'x12' deck and a large fenced rear yard. There is a gas fireplace in the great room which overlooks the rear yard. Early possession can be had. Don't miss out on this 5 year old home. (id:51158)
Property Details
| MLS® Number | X8200292 |
| Property Type | Single Family |
| Community Name | Rural Asphodel-Norwood |
| Amenities Near By | Park, Place Of Worship, Schools |
| Community Features | Community Centre |
| Features | Level Lot |
| Parking Space Total | 6 |
About 77 Darrell Drain Cres, Asphodel-Norwood, Ontario
This For sale Property is located at 77 Darrell Drain Cres is a Detached Single Family House Bungalow set in the community of Rural Asphodel-Norwood, in the City of Asphodel-Norwood. Nearby amenities include - Park, Place of Worship, Schools. This Detached Single Family has a total of 3 bedroom(s), and a total of 2 bath(s) . 77 Darrell Drain Cres has Forced air heating and Central air conditioning. This house features a Fireplace.
The Main level includes the Living Room, Kitchen, Dining Room, Laundry Room, Primary Bedroom, Bedroom 2, Bedroom 3, Bathroom, Bathroom, The Basement is Unfinished.
This Asphodel-Norwood House's exterior is finished with Brick. Also included on the property is a Attached Garage
The Current price for the property located at 77 Darrell Drain Cres, Asphodel-Norwood is $664,900 and was listed on MLS on :2024-04-14 11:39:35
Building
| Bathroom Total | 2 |
| Bedrooms Above Ground | 3 |
| Bedrooms Total | 3 |
| Architectural Style | Bungalow |
| Basement Development | Unfinished |
| Basement Type | N/a (unfinished) |
| Construction Style Attachment | Detached |
| Cooling Type | Central Air Conditioning |
| Exterior Finish | Brick |
| Fireplace Present | Yes |
| Heating Fuel | Natural Gas |
| Heating Type | Forced Air |
| Stories Total | 1 |
| Type | House |
Parking
| Attached Garage |
Land
| Acreage | No |
| Land Amenities | Park, Place Of Worship, Schools |
| Size Irregular | 51.22 X 145.25 Ft ; 51.25'x145.25' 50.00' X 134.36' |
| Size Total Text | 51.22 X 145.25 Ft ; 51.25'x145.25' 50.00' X 134.36' |
Rooms
| Level | Type | Length | Width | Dimensions |
|---|---|---|---|---|
| Main Level | Living Room | 4.57 m | 3.65 m | 4.57 m x 3.65 m |
| Main Level | Kitchen | 4.26 m | 3.65 m | 4.26 m x 3.65 m |
| Main Level | Dining Room | 3.65 m | 1.52 m | 3.65 m x 1.52 m |
| Main Level | Laundry Room | 1.52 m | 1.65 m | 1.52 m x 1.65 m |
| Main Level | Primary Bedroom | 3.96 m | 3.35 m | 3.96 m x 3.35 m |
| Main Level | Bedroom 2 | 3.35 m | 3.04 m | 3.35 m x 3.04 m |
| Main Level | Bedroom 3 | 2.74 m | 3.04 m | 2.74 m x 3.04 m |
| Main Level | Bathroom | 1.52 m | 1.62 m | 1.52 m x 1.62 m |
| Main Level | Bathroom | 1.82 m | 2.13 m | 1.82 m x 2.13 m |
Utilities
| Sewer | Installed |
| Natural Gas | Installed |
| Electricity | Installed |
| Cable | Available |
Interested?
Get More info About:77 Darrell Drain Cres Asphodel-Norwood, Mls# X8200292
