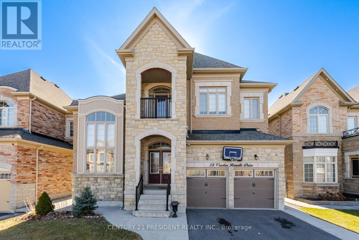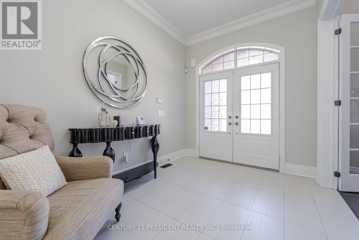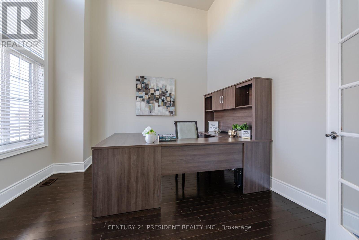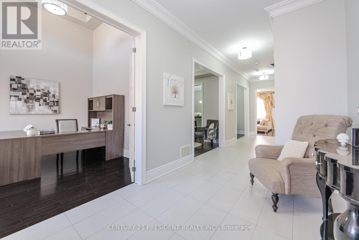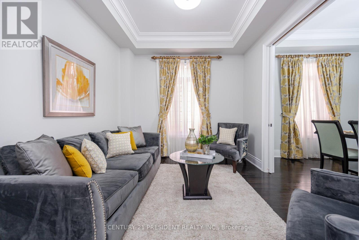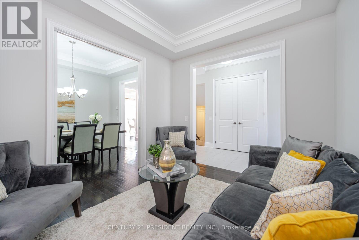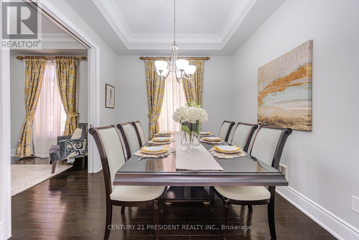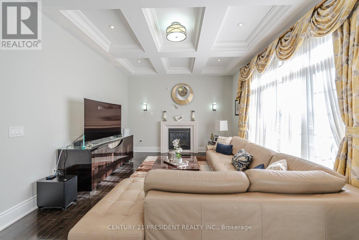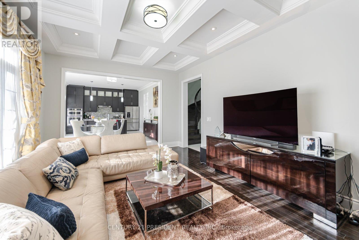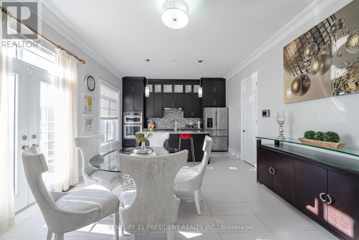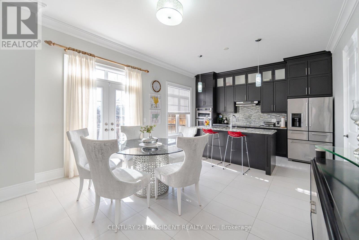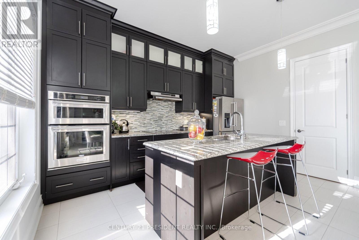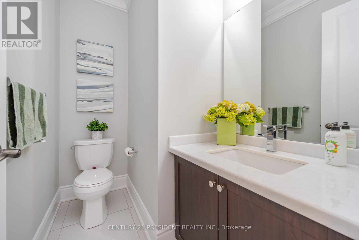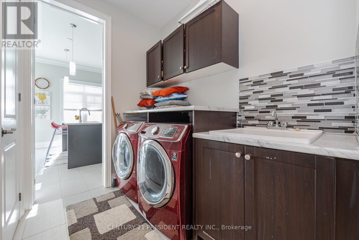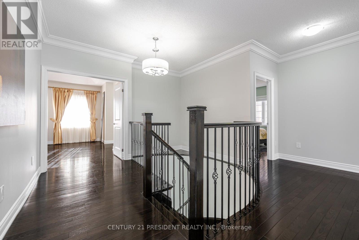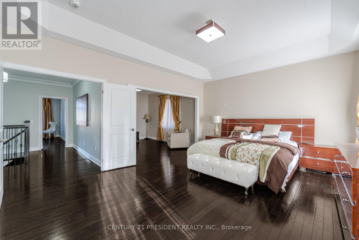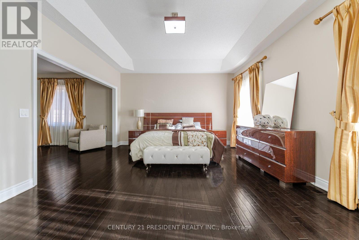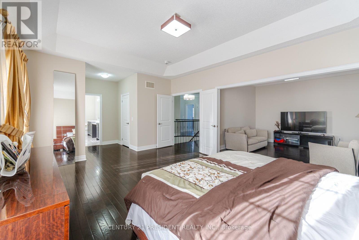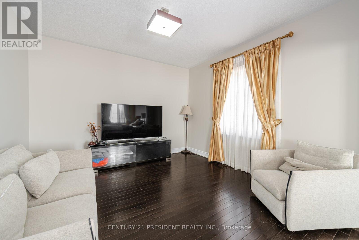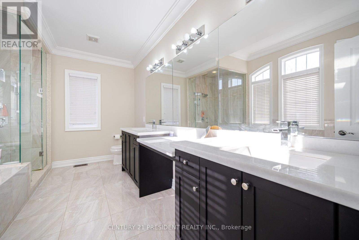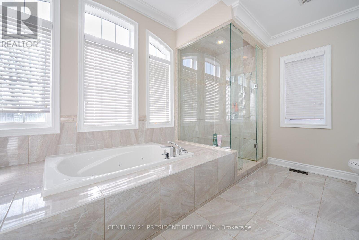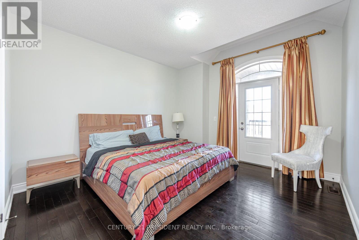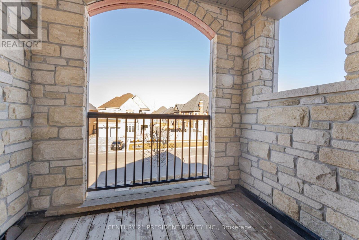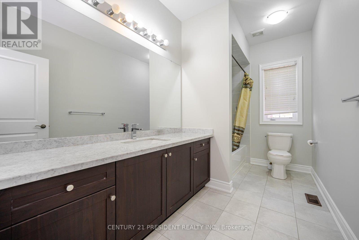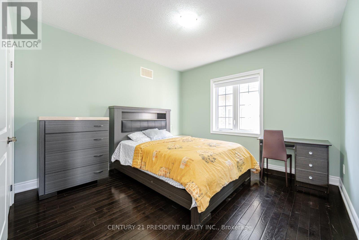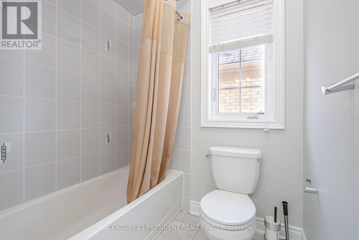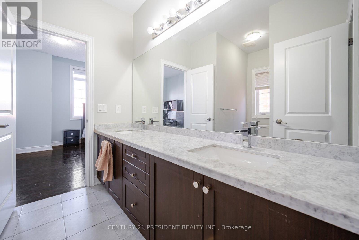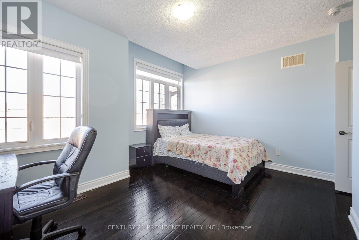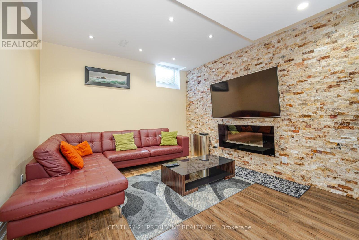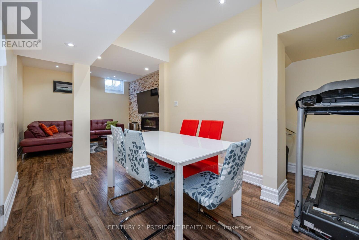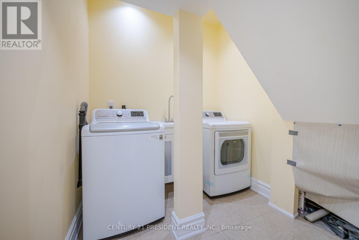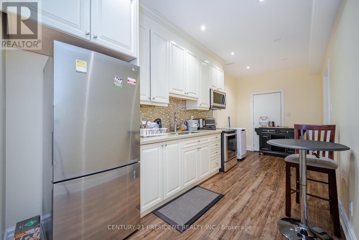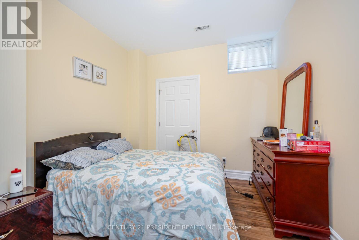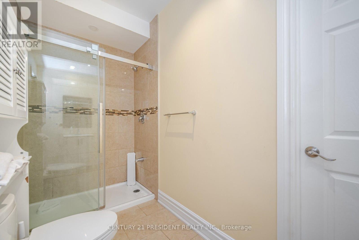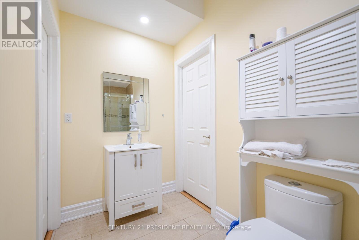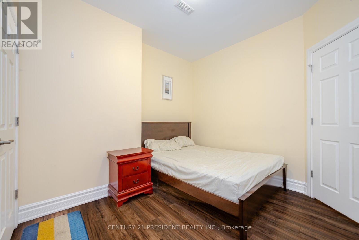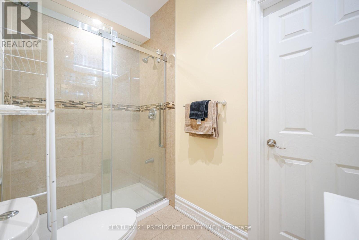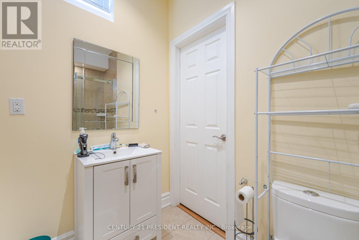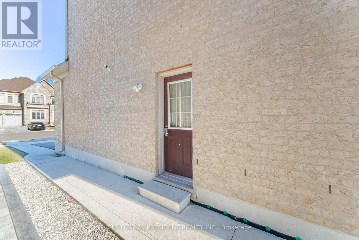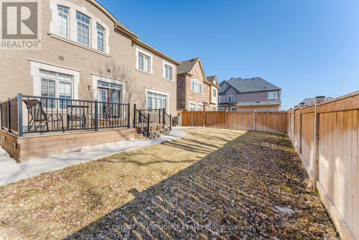78 Gordon Randle Dr Brampton, Ontario L6P 4H6
MLS# W8215558 - Buy this house, and I'll buy Yours*
$1,949,900
Absolutely Spectacular 4 Bedroom With Finished Basement And Separate Entrance in one of the most desirable neighborhoods. Custom Kitchen With Upgraded Built-In Appliances, Quartz Countertops, Centre island , With Extra Cabinetry. Living , Dining with Pocket French Doors, Library Has 13.6 ft High Vaulted Ceiling with French Doors & Family Room Has Waffle Ceiling all separate with Hardwood Floor & Gas Fireplace & Open Concept,10Ft Smooth Ceiling On The Main, 9Ft On Second Floor With 3 Full Washrooms. 3 B/Rooms , Master With Own Separate Ensuite & Sitting Area. 2B/Rooms With Jack & Jill And Trey Ceiling. , 5 Bedroom Model home converted into a 4 Bedroom. Freshly painted 4 Bedrooms And 2 Washrooms In Basement With Separate Laundry .Close To All Amenities. !! Must See !! (id:51158)
Property Details
| MLS® Number | W8215558 |
| Property Type | Single Family |
| Community Name | Toronto Gore Rural Estate |
| Parking Space Total | 6 |
About 78 Gordon Randle Dr, Brampton, Ontario
This For sale Property is located at 78 Gordon Randle Dr is a Detached Single Family House set in the community of Toronto Gore Rural Estate, in the City of Brampton. This Detached Single Family has a total of 8 bedroom(s), and a total of 6 bath(s) . 78 Gordon Randle Dr has Forced air heating and Central air conditioning. This house features a Fireplace.
The Second level includes the Primary Bedroom, Bedroom 2, Bedroom 3, Bedroom 4, The Basement includes the Living Room, Bedroom, The Main level includes the Living Room, Dining Room, Kitchen, Eating Area, Family Room, Library, The Basement is Finished and features a Separate entrance.
This Brampton House's exterior is finished with Brick. Also included on the property is a Attached Garage
The Current price for the property located at 78 Gordon Randle Dr, Brampton is $1,949,900 and was listed on MLS on :2024-04-29 12:11:42
Building
| Bathroom Total | 6 |
| Bedrooms Above Ground | 4 |
| Bedrooms Below Ground | 4 |
| Bedrooms Total | 8 |
| Basement Development | Finished |
| Basement Features | Separate Entrance |
| Basement Type | N/a (finished) |
| Construction Style Attachment | Detached |
| Cooling Type | Central Air Conditioning |
| Exterior Finish | Brick |
| Fireplace Present | Yes |
| Heating Fuel | Natural Gas |
| Heating Type | Forced Air |
| Stories Total | 2 |
| Type | House |
Parking
| Attached Garage |
Land
| Acreage | No |
| Size Irregular | 50.2 Ft |
| Size Total Text | 50.2 Ft |
Rooms
| Level | Type | Length | Width | Dimensions |
|---|---|---|---|---|
| Second Level | Primary Bedroom | 5.55 m | 6.09 m | 5.55 m x 6.09 m |
| Second Level | Bedroom 2 | 3.84 m | 3.66 m | 3.84 m x 3.66 m |
| Second Level | Bedroom 3 | 4.57 m | 3.66 m | 4.57 m x 3.66 m |
| Second Level | Bedroom 4 | 3.66 m | 3.99 m | 3.66 m x 3.99 m |
| Basement | Living Room | Measurements not available | ||
| Basement | Bedroom | Measurements not available | ||
| Main Level | Living Room | 3.66 m | 6.4 m | 3.66 m x 6.4 m |
| Main Level | Dining Room | 3.66 m | 3.66 m | 3.66 m x 3.66 m |
| Main Level | Kitchen | 3.17 m | 4.33 m | 3.17 m x 4.33 m |
| Main Level | Eating Area | 3.35 m | 3.99 m | 3.35 m x 3.99 m |
| Main Level | Family Room | 5.49 m | 3.96 m | 5.49 m x 3.96 m |
| Main Level | Library | 3.66 m | 3.6 m | 3.66 m x 3.6 m |
https://www.realtor.ca/real-estate/26724762/78-gordon-randle-dr-brampton-toronto-gore-rural-estate
Interested?
Get More info About:78 Gordon Randle Dr Brampton, Mls# W8215558
