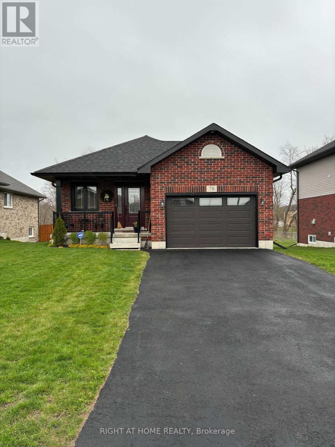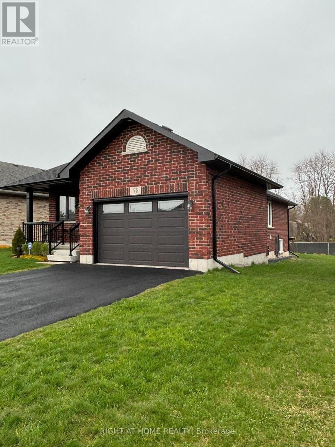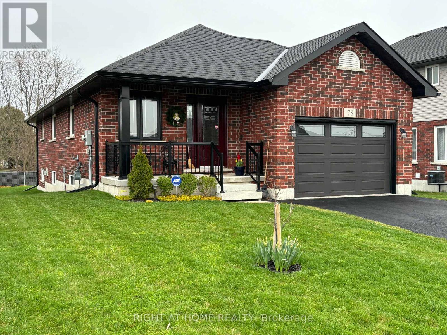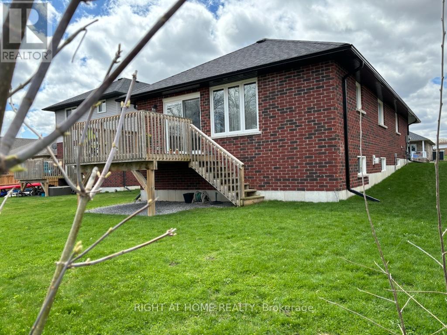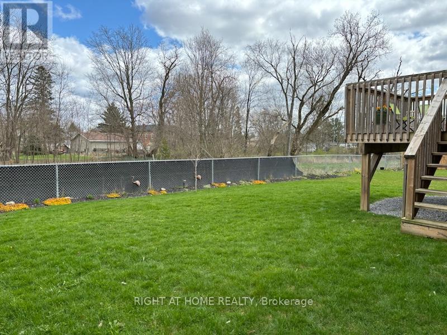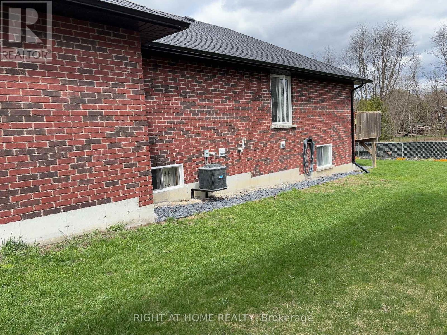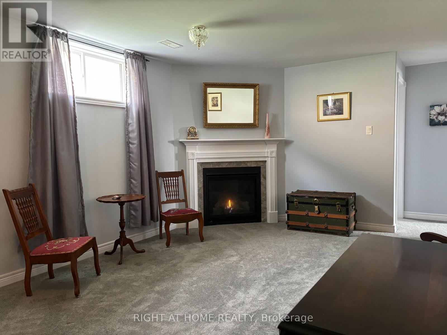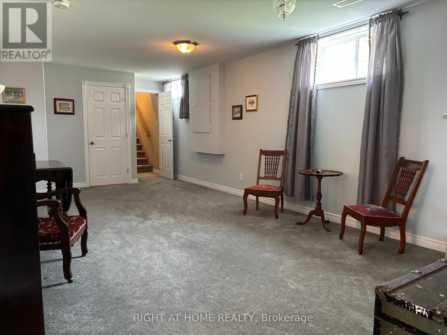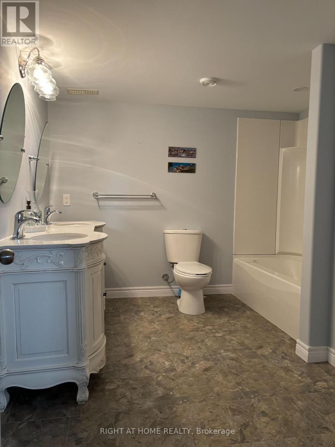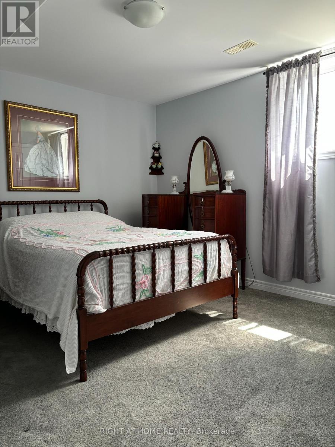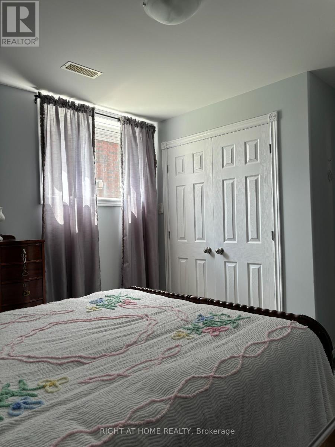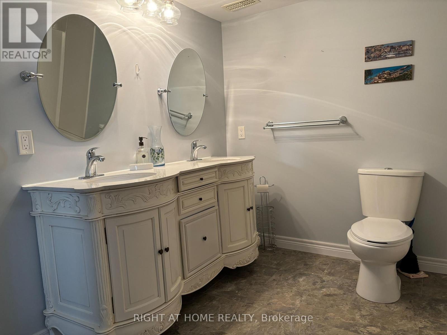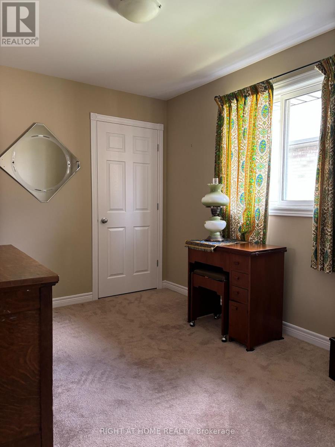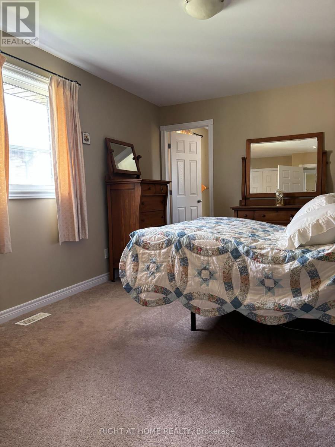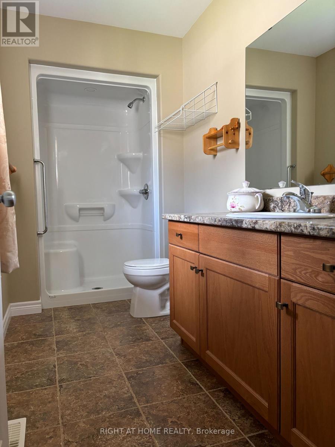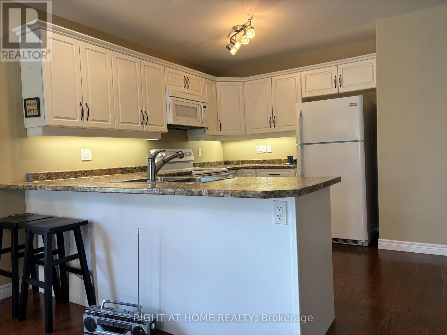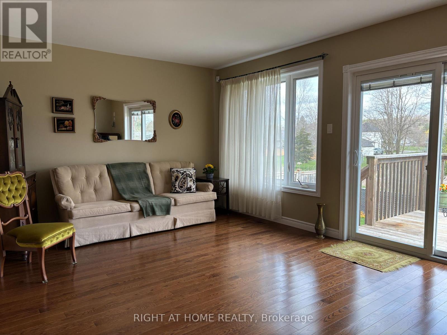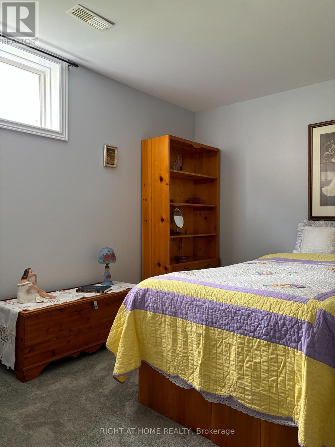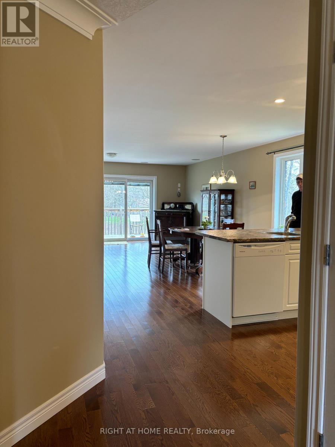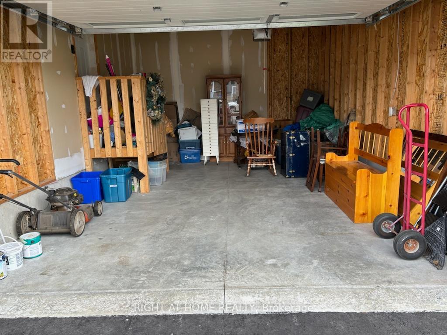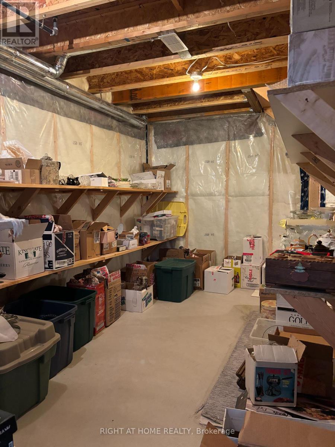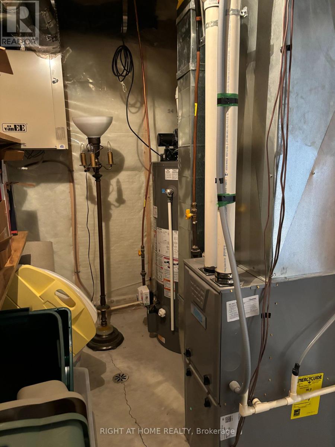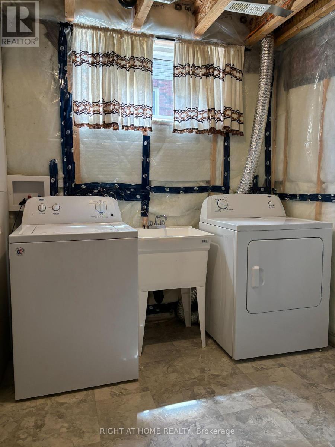78 Helen St Asphodel-Norwood, Ontario K0L 2V0
MLS# X8257982 - Buy this house, and I'll buy Yours*
$600,000
Looking to call NORWOOD home? Here is the perfect opportunity, this immaculate lightly lived in 4 bedroom 3 bath bungalow in a quiet neighborhood. Elegantly flowing design for convenience and comfort with open concept leading to the deck and manicured landscaped yard and gardens inviting entertaining and warm family functions. With 4 large bedrooms and the master boasting a large ensuite, the lower level provides all the potential for an in-law suite. The paved drive and attached garage add to the complete finishing touches. The town offers many amenities, doctors offices, schools, shopping, banks recreation. As well as being only 20 minutes to Peterborough and 1 hour and 15 minutes to Toronto. ""Don""t Miss The Annual Fall Fair""!!! (id:51158)
Property Details
| MLS® Number | X8257982 |
| Property Type | Single Family |
| Community Name | Norwood |
| Parking Space Total | 5 |
About 78 Helen St, Asphodel-Norwood, Ontario
This For sale Property is located at 78 Helen St is a Detached Single Family House Bungalow set in the community of Norwood, in the City of Asphodel-Norwood. This Detached Single Family has a total of 4 bedroom(s), and a total of 3 bath(s) . 78 Helen St has Forced air heating and Central air conditioning. This house features a Fireplace.
The Lower level includes the Bedroom 3, Bedroom 4, Family Room, The Main level includes the Kitchen, Dining Room, Living Room, Primary Bedroom, Bedroom 2, Bathroom, Bathroom, Bathroom, Laundry Room, The Basement is Finished.
This Asphodel-Norwood House's exterior is finished with Brick. Also included on the property is a Attached Garage
The Current price for the property located at 78 Helen St, Asphodel-Norwood is $600,000 and was listed on MLS on :2024-04-29 13:29:37
Building
| Bathroom Total | 3 |
| Bedrooms Above Ground | 2 |
| Bedrooms Below Ground | 2 |
| Bedrooms Total | 4 |
| Architectural Style | Bungalow |
| Basement Development | Finished |
| Basement Type | N/a (finished) |
| Construction Style Attachment | Detached |
| Cooling Type | Central Air Conditioning |
| Exterior Finish | Brick |
| Fireplace Present | Yes |
| Heating Fuel | Natural Gas |
| Heating Type | Forced Air |
| Stories Total | 1 |
| Type | House |
Parking
| Attached Garage |
Land
| Acreage | No |
| Size Irregular | 50.01 X 111.4 Ft |
| Size Total Text | 50.01 X 111.4 Ft |
Rooms
| Level | Type | Length | Width | Dimensions |
|---|---|---|---|---|
| Lower Level | Bedroom 3 | 3.63 m | 3.3 m | 3.63 m x 3.3 m |
| Lower Level | Bedroom 4 | 3.96 m | 2.76 m | 3.96 m x 2.76 m |
| Lower Level | Family Room | 6.9 m | 3.63 m | 6.9 m x 3.63 m |
| Main Level | Kitchen | 3.84 m | 3 m | 3.84 m x 3 m |
| Main Level | Dining Room | 3.81 m | 3.24 m | 3.81 m x 3.24 m |
| Main Level | Living Room | 5.47 m | 3.33 m | 5.47 m x 3.33 m |
| Main Level | Primary Bedroom | 4.95 m | 3.03 m | 4.95 m x 3.03 m |
| Main Level | Bedroom 2 | 3.48 m | 3.18 m | 3.48 m x 3.18 m |
| Main Level | Bathroom | 3.06 m | 1.8 m | 3.06 m x 1.8 m |
| Main Level | Bathroom | 3.48 m | 1.8 m | 3.48 m x 1.8 m |
| Main Level | Bathroom | 3.03 m | 3.01 m | 3.03 m x 3.01 m |
| Main Level | Laundry Room | 3.36 m | 2.58 m | 3.36 m x 2.58 m |
Utilities
| Sewer | Installed |
| Natural Gas | Installed |
| Electricity | Installed |
| Cable | Available |
https://www.realtor.ca/real-estate/26782926/78-helen-st-asphodel-norwood-norwood
Interested?
Get More info About:78 Helen St Asphodel-Norwood, Mls# X8257982
