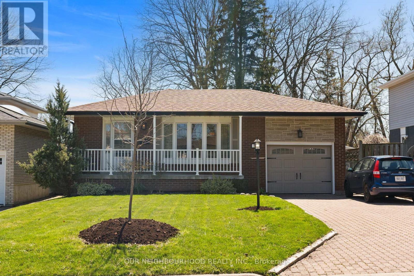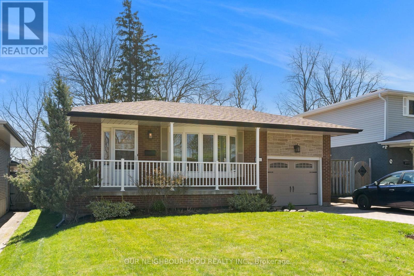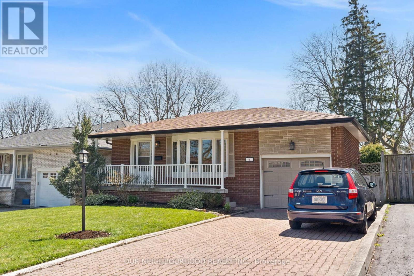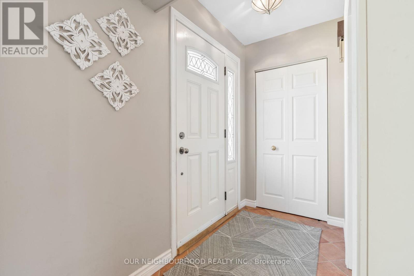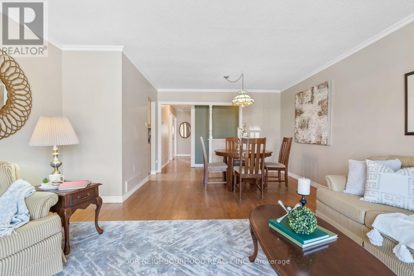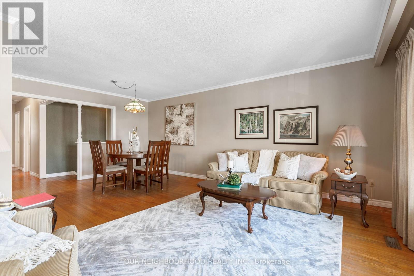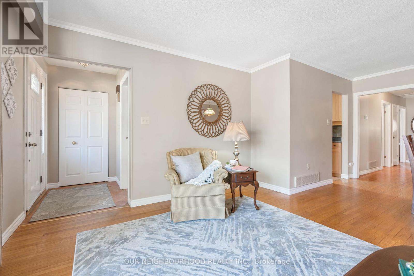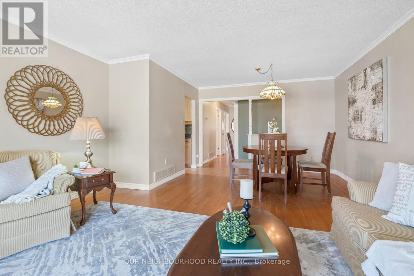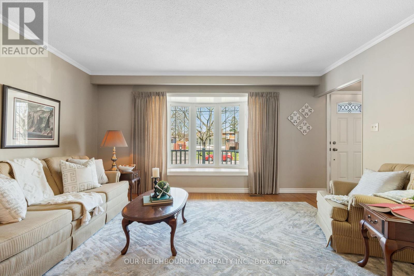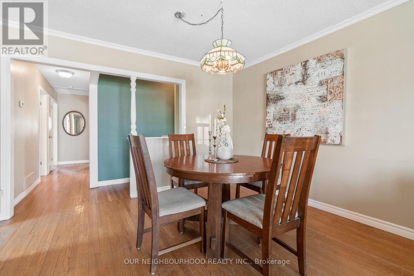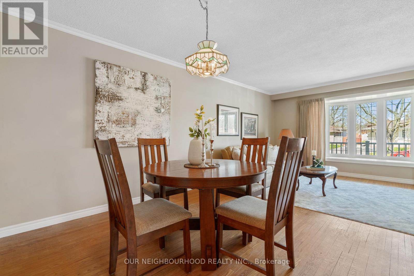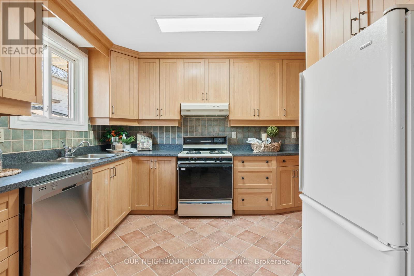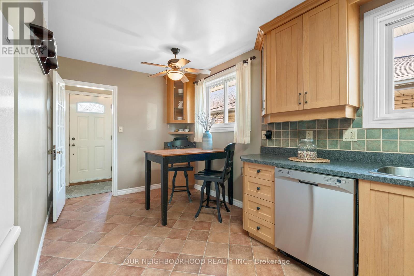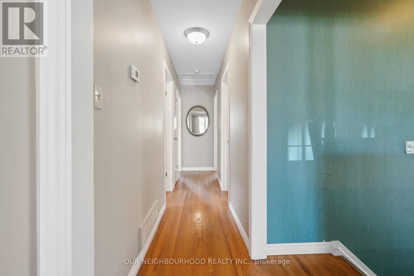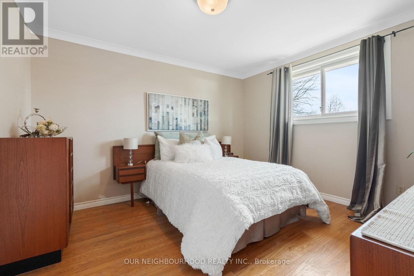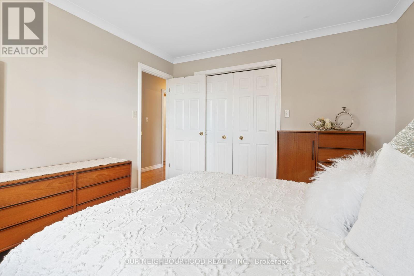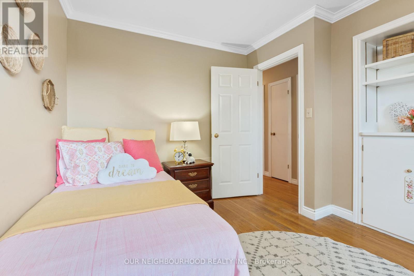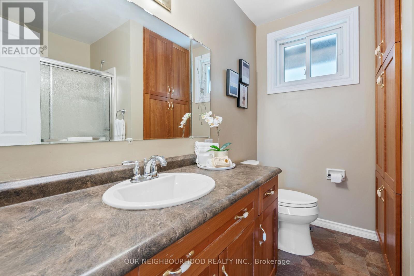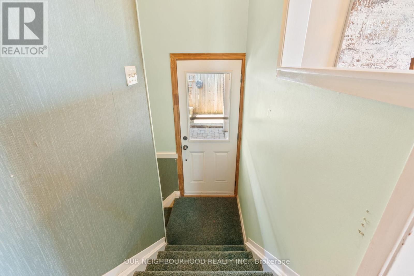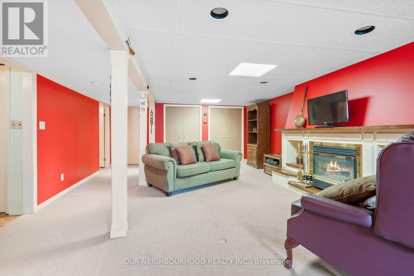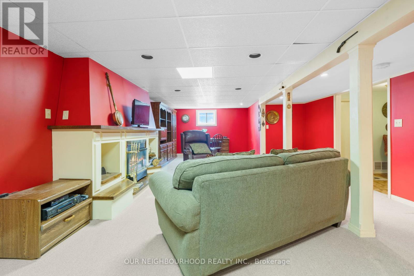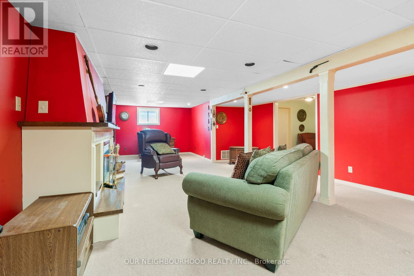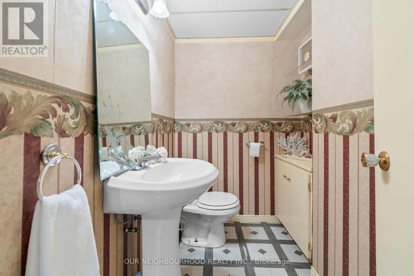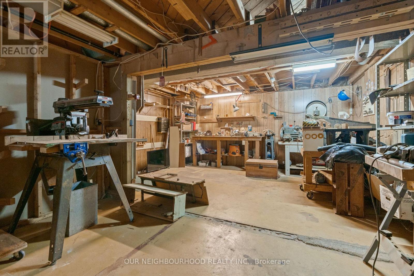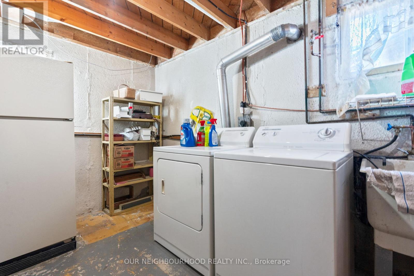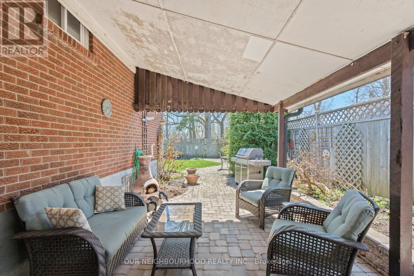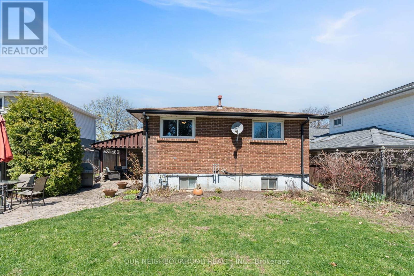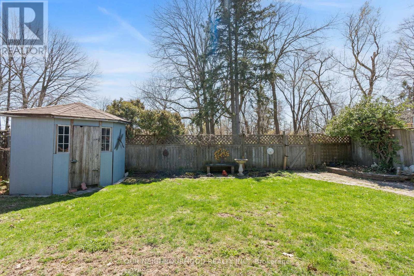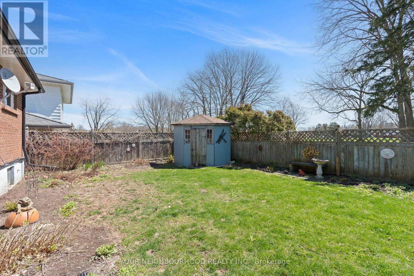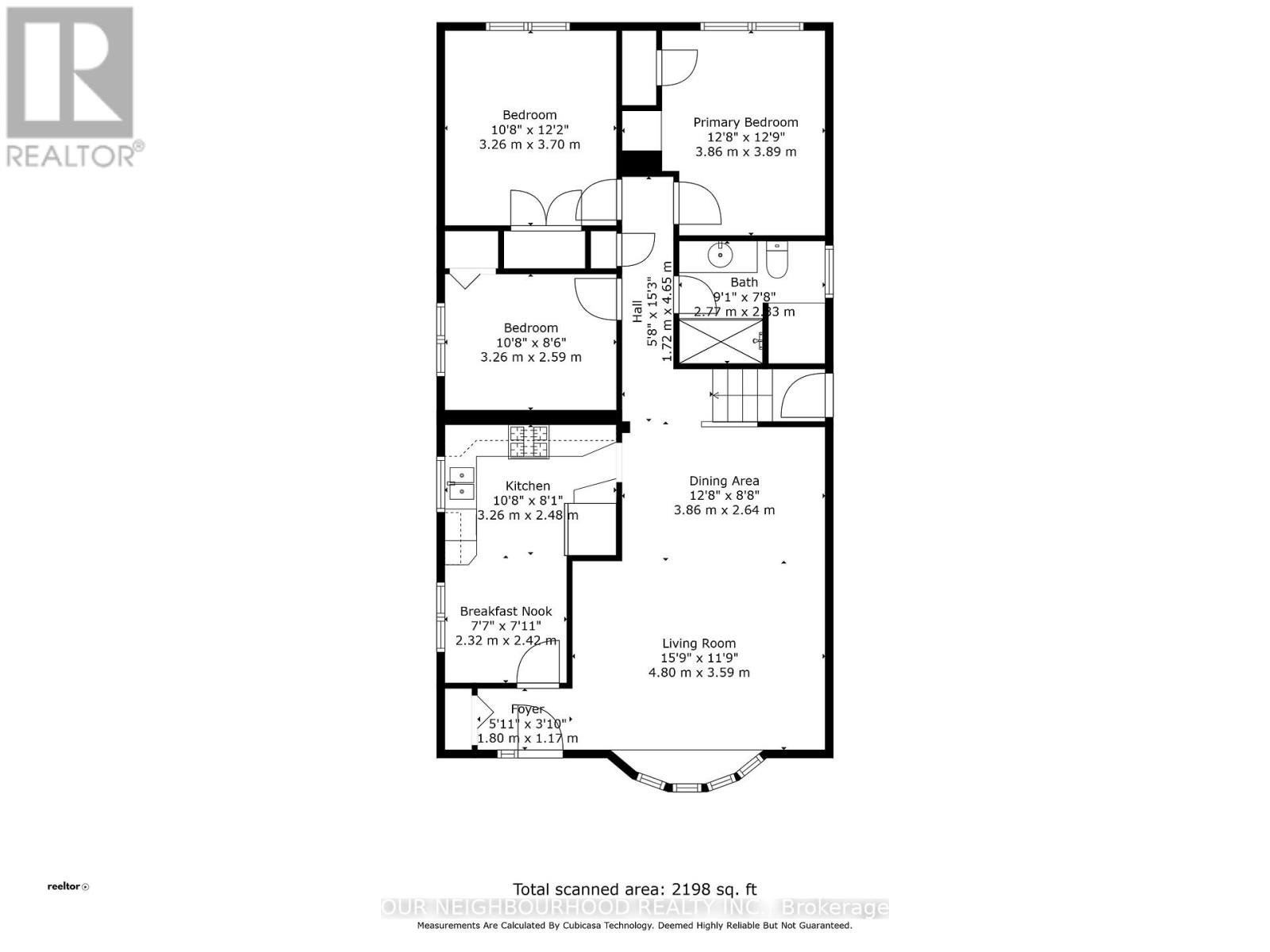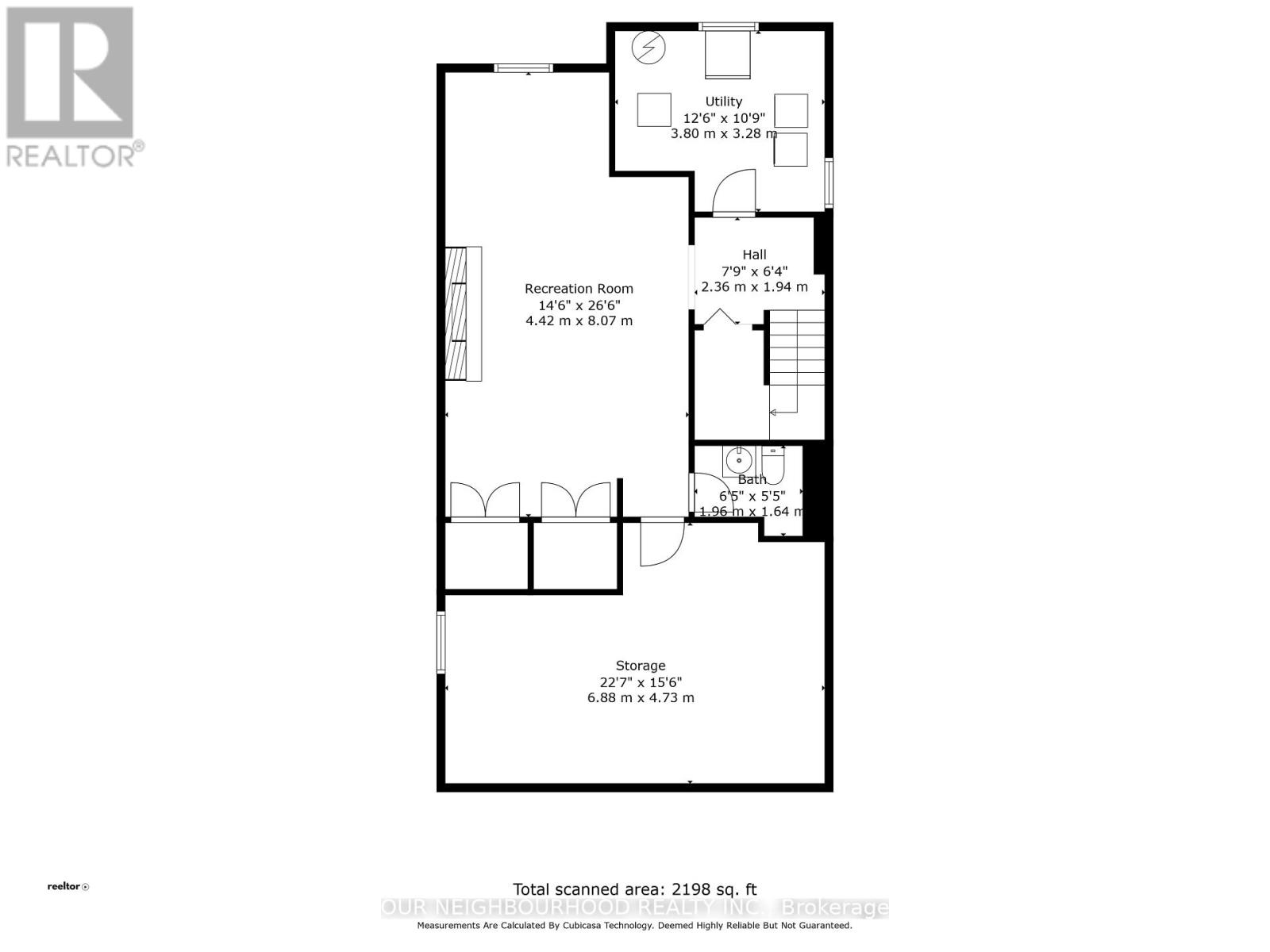781 Tatra Dr Oshawa, Ontario L1J 6S5
MLS# E8278682 - Buy this house, and I'll buy Yours*
$750,000
Welcome to this charming all-brick bungalow located in an unbeatable location! Step inside to find a sunlit living room/dining room combo with hardwood floors and bay window. The eat-in kitchen offers convenience, while three main level bedrooms provide comfort. Downstairs, the partially finished basement has a spacious rec room with a gas fireplace, a sizeable workshop, and 2pc washroom. Outside, an interlock driveway leads to a 1 car drive-through garage, granting easy backyard access. Enjoy tranquility with the covered patio and fenced backyard with a garden shed and direct entry to McLaughlin Park. (id:51158)
Open House
This property has open houses!
2:00 pm
Ends at:4:00 pm
2:00 pm
Ends at:4:00 pm
Property Details
| MLS® Number | E8278682 |
| Property Type | Single Family |
| Community Name | McLaughlin |
| Amenities Near By | Park, Public Transit, Schools |
| Parking Space Total | 5 |
About 781 Tatra Dr, Oshawa, Ontario
This For sale Property is located at 781 Tatra Dr is a Detached Single Family House Bungalow set in the community of McLaughlin, in the City of Oshawa. Nearby amenities include - Park, Public Transit, Schools. This Detached Single Family has a total of 3 bedroom(s), and a total of 2 bath(s) . 781 Tatra Dr has Forced air heating and Central air conditioning. This house features a Fireplace.
The Basement includes the Recreational, Games Room, Workshop, Utility Room, The Main level includes the Living Room, Dining Room, Kitchen, Eating Area, Primary Bedroom, Bedroom 2, Bedroom 3, The Basement is Partially finished.
This Oshawa House's exterior is finished with Brick. Also included on the property is a Attached Garage
The Current price for the property located at 781 Tatra Dr, Oshawa is $750,000 and was listed on MLS on :2024-04-29 15:29:22
Building
| Bathroom Total | 2 |
| Bedrooms Above Ground | 3 |
| Bedrooms Total | 3 |
| Architectural Style | Bungalow |
| Basement Development | Partially Finished |
| Basement Type | Full (partially Finished) |
| Construction Style Attachment | Detached |
| Cooling Type | Central Air Conditioning |
| Exterior Finish | Brick |
| Fireplace Present | Yes |
| Heating Fuel | Natural Gas |
| Heating Type | Forced Air |
| Stories Total | 1 |
| Type | House |
Parking
| Attached Garage |
Land
| Acreage | No |
| Land Amenities | Park, Public Transit, Schools |
| Size Irregular | 45 X 112 Ft |
| Size Total Text | 45 X 112 Ft |
Rooms
| Level | Type | Length | Width | Dimensions |
|---|---|---|---|---|
| Basement | Recreational, Games Room | 4.42 m | 8.07 m | 4.42 m x 8.07 m |
| Basement | Workshop | 6.88 m | 4.73 m | 6.88 m x 4.73 m |
| Basement | Utility Room | 3.8 m | 3.28 m | 3.8 m x 3.28 m |
| Main Level | Living Room | 4.8 m | 3.59 m | 4.8 m x 3.59 m |
| Main Level | Dining Room | 3.86 m | 2.64 m | 3.86 m x 2.64 m |
| Main Level | Kitchen | 3.26 m | 2.48 m | 3.26 m x 2.48 m |
| Main Level | Eating Area | 2.32 m | 2.42 m | 2.32 m x 2.42 m |
| Main Level | Primary Bedroom | 3.86 m | 3.89 m | 3.86 m x 3.89 m |
| Main Level | Bedroom 2 | 3.26 m | 3.7 m | 3.26 m x 3.7 m |
| Main Level | Bedroom 3 | 3.26 m | 2.59 m | 3.26 m x 2.59 m |
https://www.realtor.ca/real-estate/26813823/781-tatra-dr-oshawa-mclaughlin
Interested?
Get More info About:781 Tatra Dr Oshawa, Mls# E8278682
