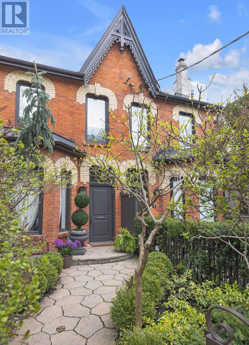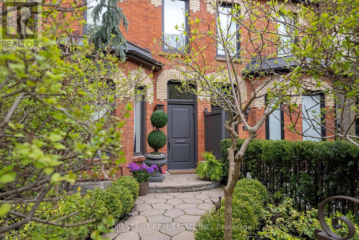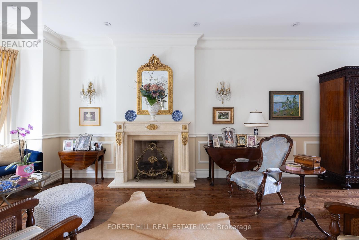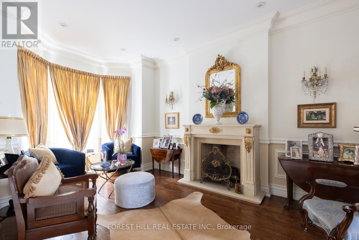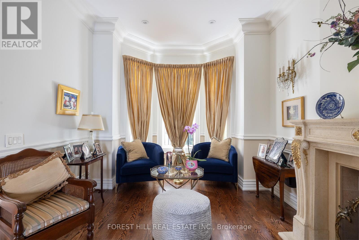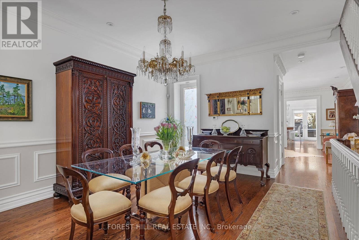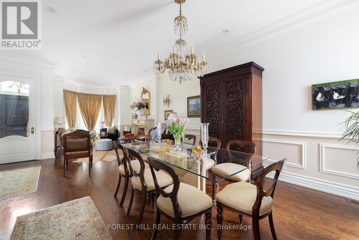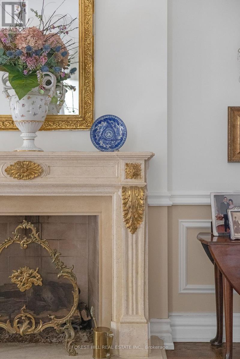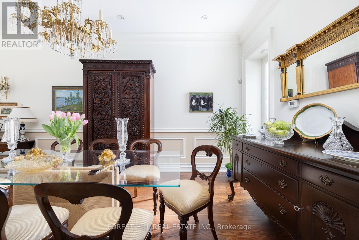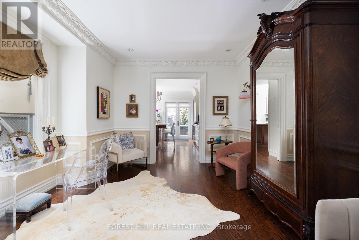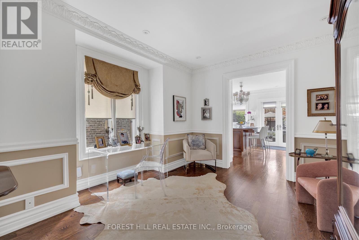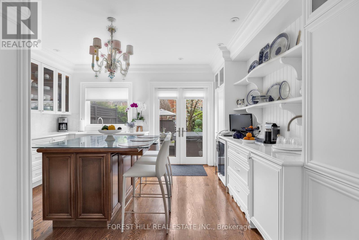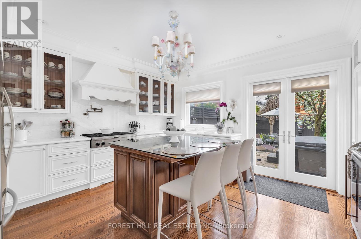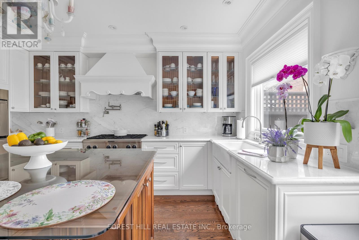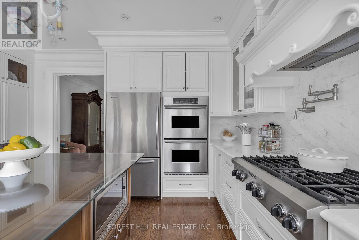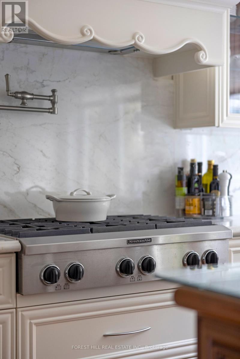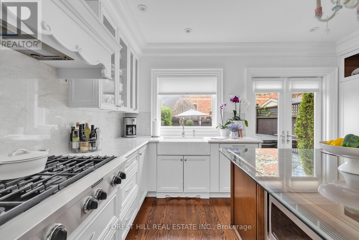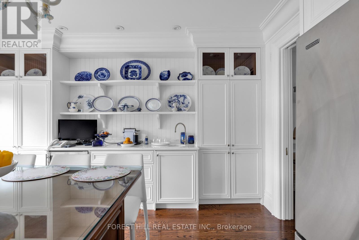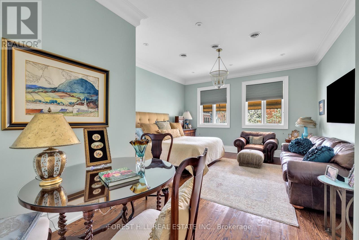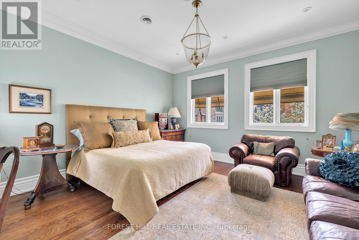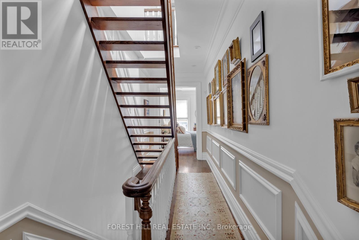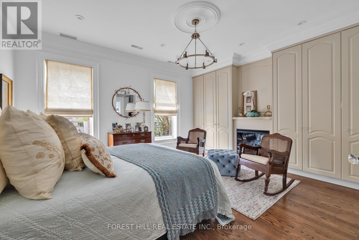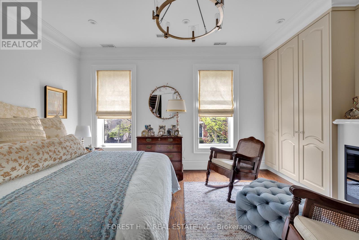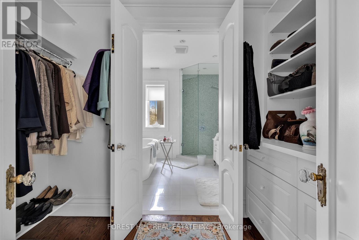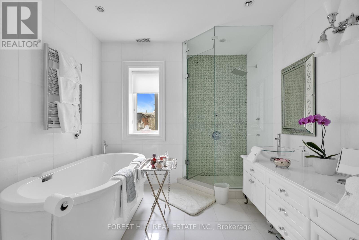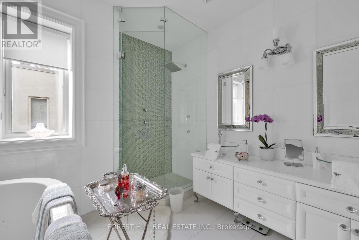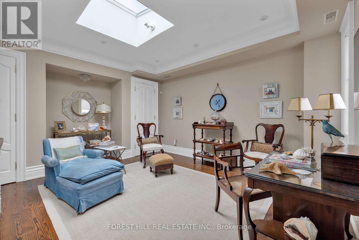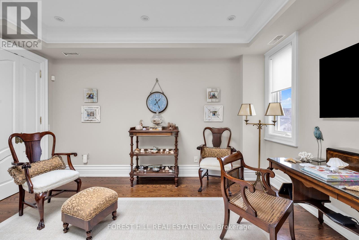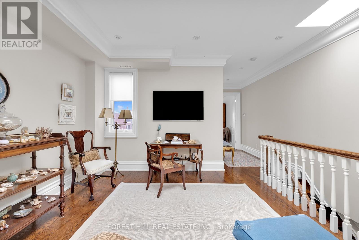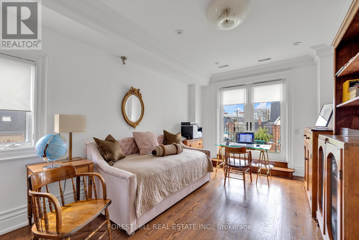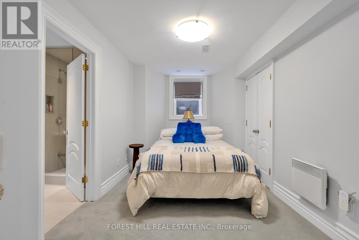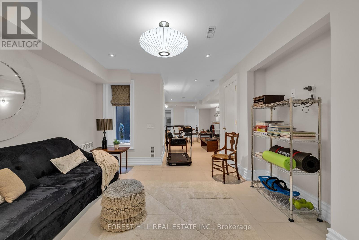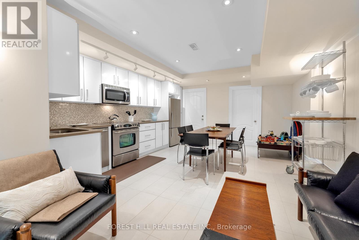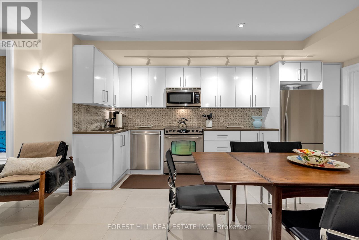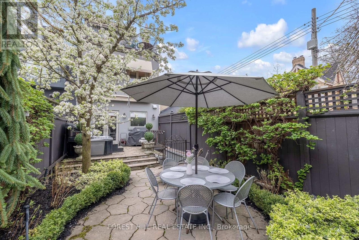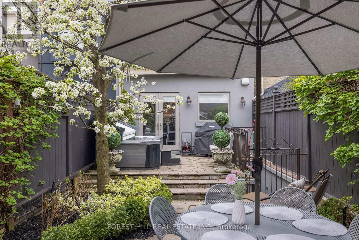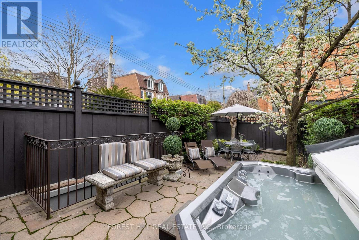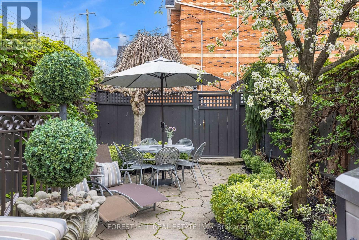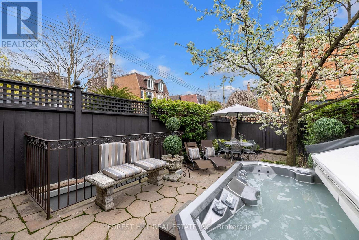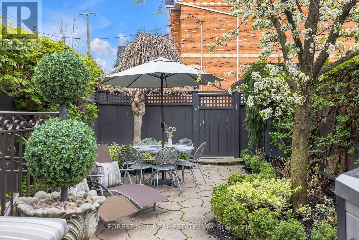79 Hazelton Ave Toronto, Ontario M5R 2E3
MLS# C8264946 - Buy this house, and I'll buy Yours*
$6,395,000
Spectacular Restored Victorian on Exclusive Hazelton Ave in Torontos'sMost Elite Yorkville Neighbourhood. This PristineHome Boasts Over 4000 sqft of ExquisiteTransitional Living Space. The Sun Filled Open Concept Main Floor Features a Striking Staircase, Soaring 10ft Ceilings, Hardwood Flooring Architectural Crown Mouldings and Wainscotting, a Unique Gas Fireplace, Den/Office and Powder Room. The Stunning Kitchen with French Doors Leads to a Backyard Oasis and Hot tub that can be Enjoyed Year Round. The Second Floor Presents Two Grand Bedrooms Each with Ensuite and Expansive Closets. The Third Floor is Impressive with 3 skylights, Family Room (optional 4th bedroom), Laundry Room, Storage, Large Bedroom and Terrace that Offer Breathtaking Views of Yorkville. One of Hazelton's Most Beautiful Basements Includes a Full Bedroom with Ensuite, Living Room, European Kitchen, Laundry Room, 8ft Ceilings with Dug Out Window Wells and a Walkout to the Backyard. Seconds Walk from Upscale Boutiques, Premier Entertainment, Top Tier Restaurants, Art Galleries, Grocery Stores & Public Transit. **** EXTRAS **** Fusion of Superb Craftsmanship & Deisgner Fixtures Showcase the Elegance of this Yorkville Home. Pot lights & Hardwood Floors Throughout, Original Crystal & Brass Door Hardware, Custom Doors, 2 Zone Heating & AC, 2 Kitchens & Laundry. (id:51158)
Property Details
| MLS® Number | C8264946 |
| Property Type | Single Family |
| Community Name | Annex |
| Amenities Near By | Park, Place Of Worship, Public Transit, Schools |
| Features | Lane |
| Parking Space Total | 1 |
About 79 Hazelton Ave, Toronto, Ontario
This For sale Property is located at 79 Hazelton Ave is a Attached Single Family Row / Townhouse set in the community of Annex, in the City of Toronto. Nearby amenities include - Park, Place of Worship, Public Transit, Schools. This Attached Single Family has a total of 5 bedroom(s), and a total of 5 bath(s) . 79 Hazelton Ave has Forced air heating and Central air conditioning. This house features a Fireplace.
The Second level includes the Primary Bedroom, Bedroom 2, The Third level includes the Bedroom 3, Bedroom 4, The Lower level includes the Living Room, Kitchen, Dining Room, Bedroom, The Main level includes the Living Room, Dining Room, Kitchen, Family Room, The Basement is Finished and features a Walk out.
This Toronto Row / Townhouse's exterior is finished with Brick, Stucco
The Current price for the property located at 79 Hazelton Ave, Toronto is $6,395,000 and was listed on MLS on :2024-04-27 01:25:49
Building
| Bathroom Total | 5 |
| Bedrooms Above Ground | 4 |
| Bedrooms Below Ground | 1 |
| Bedrooms Total | 5 |
| Basement Development | Finished |
| Basement Features | Walk Out |
| Basement Type | Full (finished) |
| Construction Style Attachment | Attached |
| Cooling Type | Central Air Conditioning |
| Exterior Finish | Brick, Stucco |
| Fireplace Present | Yes |
| Heating Fuel | Natural Gas |
| Heating Type | Forced Air |
| Stories Total | 3 |
| Type | Row / Townhouse |
Land
| Acreage | No |
| Land Amenities | Park, Place Of Worship, Public Transit, Schools |
| Size Irregular | 16.74 X 139 Ft |
| Size Total Text | 16.74 X 139 Ft |
Rooms
| Level | Type | Length | Width | Dimensions |
|---|---|---|---|---|
| Second Level | Primary Bedroom | 4.88 m | 4.06 m | 4.88 m x 4.06 m |
| Second Level | Bedroom 2 | 4.62 m | 6.4 m | 4.62 m x 6.4 m |
| Third Level | Bedroom 3 | 3.35 m | 5.08 m | 3.35 m x 5.08 m |
| Third Level | Bedroom 4 | 3.73 m | 4.39 m | 3.73 m x 4.39 m |
| Lower Level | Living Room | 3.4 m | 4.57 m | 3.4 m x 4.57 m |
| Lower Level | Kitchen | 4.39 m | 6.45 m | 4.39 m x 6.45 m |
| Lower Level | Dining Room | 4.39 m | 6.45 m | 4.39 m x 6.45 m |
| Lower Level | Bedroom | 2.67 m | 4.7 m | 2.67 m x 4.7 m |
| Main Level | Living Room | 4.88 m | 6.27 m | 4.88 m x 6.27 m |
| Main Level | Dining Room | 3.86 m | 3.66 m | 3.86 m x 3.66 m |
| Main Level | Kitchen | 4.62 m | 4.34 m | 4.62 m x 4.34 m |
| Main Level | Family Room | 3.35 m | 4.09 m | 3.35 m x 4.09 m |
https://www.realtor.ca/real-estate/26793121/79-hazelton-ave-toronto-annex
Interested?
Get More info About:79 Hazelton Ave Toronto, Mls# C8264946
