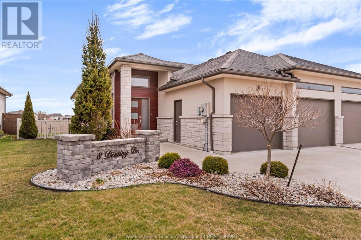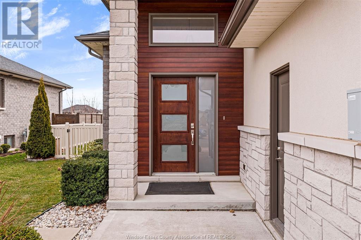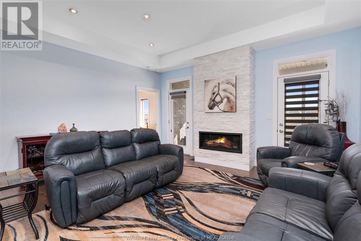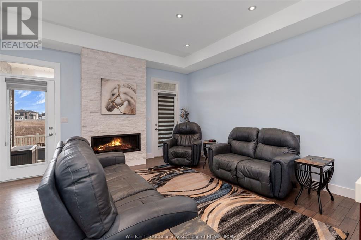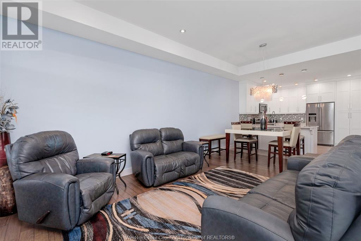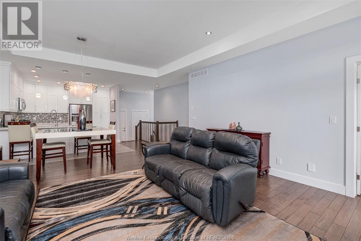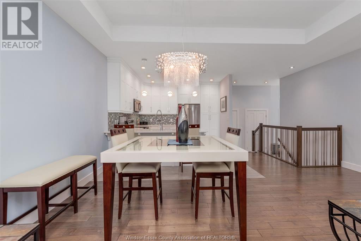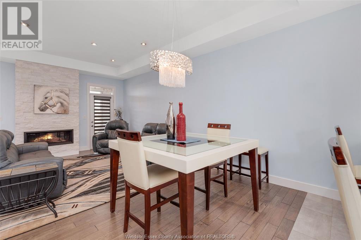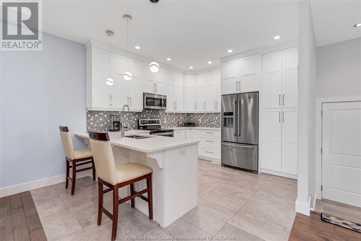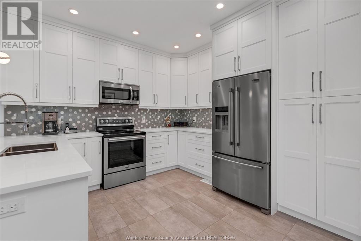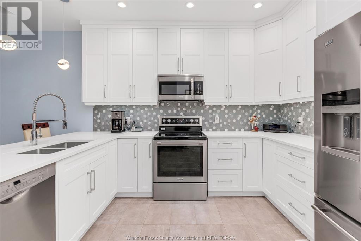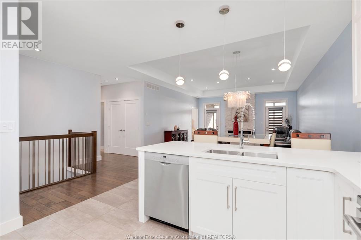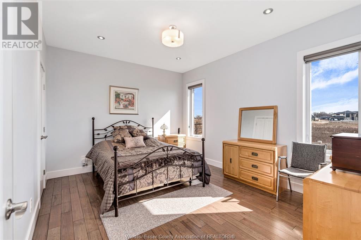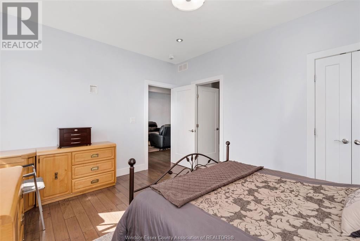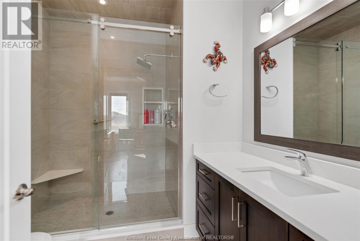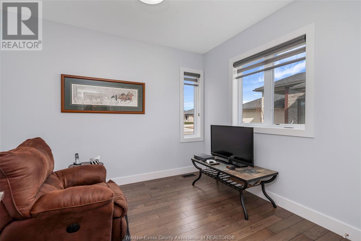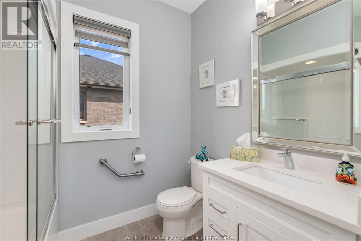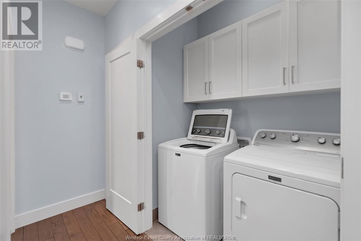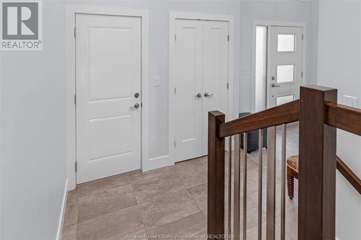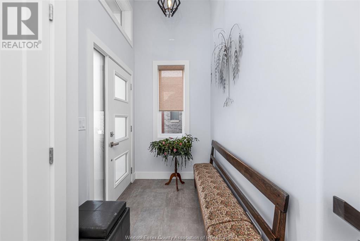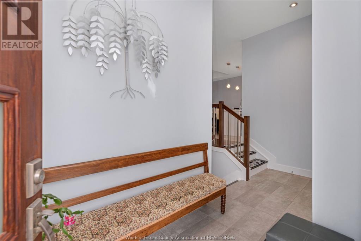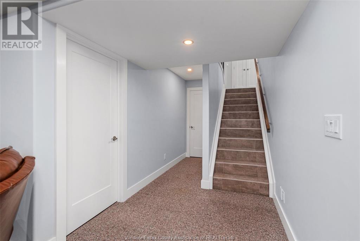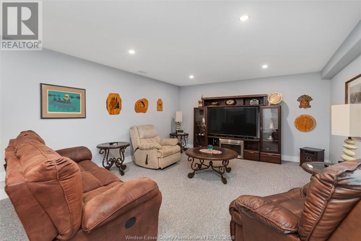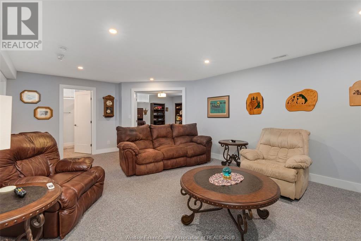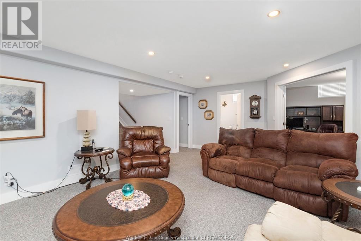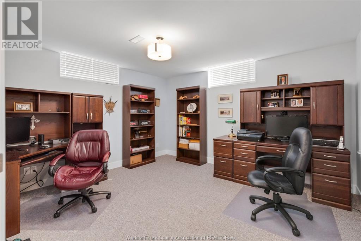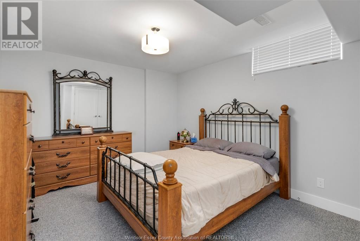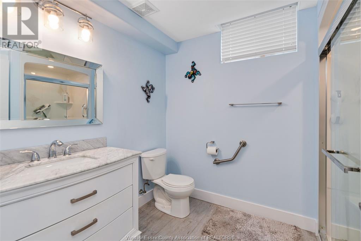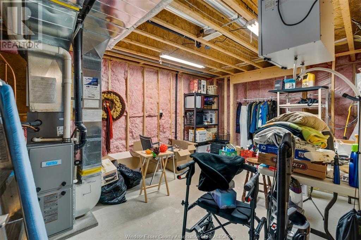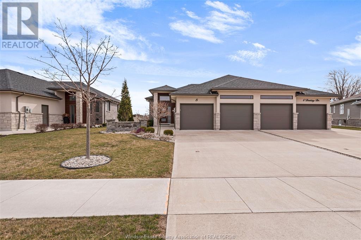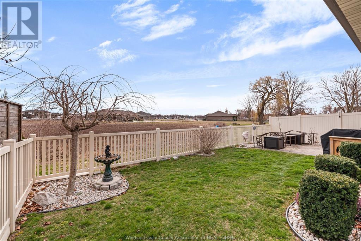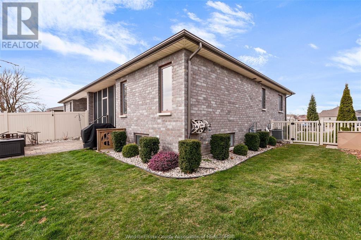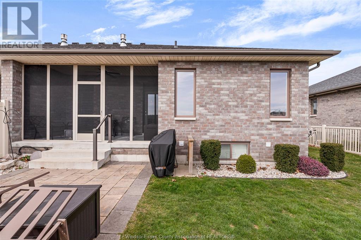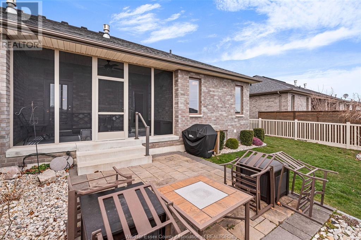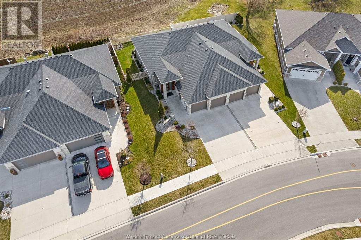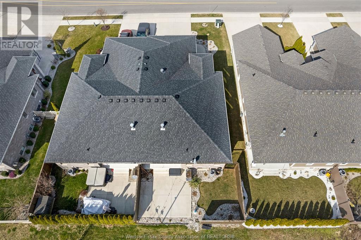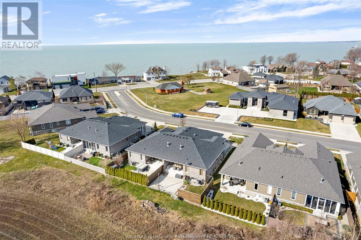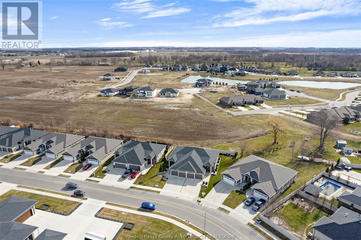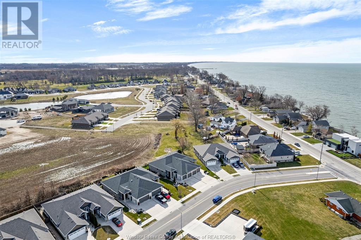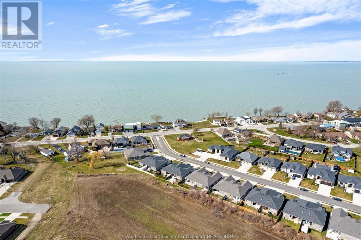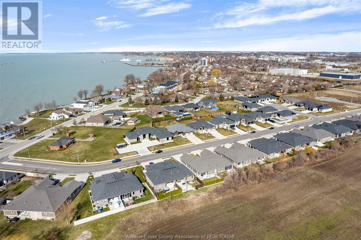8 Destiny Drive Leamington, Ontario N8H 0E1
MLS# 24009687 - Buy this house, and I'll buy Yours*
$759,900
WELCOME HOME TO YOUR DESTINY! STEPS TO ERIE SHORES GOLF COURSE, LEAMINGTON MARINA AND SEACLIFF PARK! A SHORT DRIVE TO POINT PELEE NATIONAL PARK AND ALL OF LEAMINGTON'S CONVENIENCES! THIS FULLY FINISHED RANCH FEATURES OPEN CONCEPT LIVING WITH MAIN FLOOR LAUNDRY, PRIMARY WITH ENSUITE BATH AND WALK IN CLOSET, QUARTZ COUNTER TOPS THROUGHOUT, COVERED REAR PATIO WITH NO REAR NEIGHBOURS (CURRENTLY). PROFESSIONALLY LANDSCAPED AND FENCED YARD. DOUBLE GARAGE. FULL FINISHED BASEMENT WITH MASSIVE OFFICE (OR 3RD BEDROOM) REC ROOM, LARGE BEDROOM, 3RD FULL BATHROOM AND LOADS OF STORAGE ! DON'T MISS OUT ON THIS BEAUTIFUL HOME! CALL TODAY! (id:51158)
Property Details
| MLS® Number | 24009687 |
| Property Type | Single Family |
| Features | Double Width Or More Driveway, Concrete Driveway |
| Water Front Type | Waterfront Nearby |
About 8 Destiny Drive, Leamington, Ontario
This For sale Property is located at 8 Destiny Drive is a Semi-detached Single Family House Ranch, in the City of Leamington. This Semi-detached Single Family has a total of 4 bedroom(s), and a total of 3 bath(s) . 8 Destiny Drive has Forced air heating and Central air conditioning. This house features a Fireplace.
The Basement includes the 3pc Bathroom, Utility Room, Storage, Recreation Room, Bedroom, Office, The Main level includes the 3pc Ensuite Bath, 3pc Bathroom, Laundry Room, Primary Bedroom, Bedroom, Living Room, Dining Room, Kitchen, Foyer, .
This Leamington House's exterior is finished with Brick, Stone, Concrete/Stucco. Also included on the property is a Garage
The Current price for the property located at 8 Destiny Drive, Leamington is $759,900 and was listed on MLS on :2024-04-26 15:07:20
Building
| Bathroom Total | 3 |
| Bedrooms Above Ground | 2 |
| Bedrooms Below Ground | 2 |
| Bedrooms Total | 4 |
| Appliances | Central Vacuum, Dishwasher, Dryer, Microwave Range Hood Combo, Refrigerator, Stove, Washer |
| Architectural Style | Ranch |
| Constructed Date | 2016 |
| Construction Style Attachment | Semi-detached |
| Cooling Type | Central Air Conditioning |
| Exterior Finish | Brick, Stone, Concrete/stucco |
| Fireplace Fuel | Gas |
| Fireplace Present | Yes |
| Fireplace Type | Insert |
| Flooring Type | Ceramic/porcelain, Hardwood |
| Foundation Type | Concrete |
| Heating Fuel | Natural Gas |
| Heating Type | Forced Air |
| Stories Total | 1 |
| Size Interior | 1300 |
| Total Finished Area | 1300 Sqft |
| Type | House |
Parking
| Garage |
Land
| Acreage | No |
| Fence Type | Fence |
| Landscape Features | Landscaped |
| Size Irregular | 38xft |
| Size Total Text | 38xft |
| Zoning Description | Res |
Rooms
| Level | Type | Length | Width | Dimensions |
|---|---|---|---|---|
| Basement | 3pc Bathroom | Measurements not available | ||
| Basement | Utility Room | Measurements not available | ||
| Basement | Storage | Measurements not available | ||
| Basement | Recreation Room | Measurements not available | ||
| Basement | Bedroom | Measurements not available | ||
| Basement | Office | Measurements not available | ||
| Main Level | 3pc Ensuite Bath | Measurements not available | ||
| Main Level | 3pc Bathroom | Measurements not available | ||
| Main Level | Laundry Room | Measurements not available | ||
| Main Level | Primary Bedroom | Measurements not available | ||
| Main Level | Bedroom | Measurements not available | ||
| Main Level | Living Room | Measurements not available | ||
| Main Level | Dining Room | Measurements not available | ||
| Main Level | Kitchen | Measurements not available | ||
| Main Level | Foyer | Measurements not available |
https://www.realtor.ca/real-estate/26805337/8-destiny-drive-leamington
Interested?
Get More info About:8 Destiny Drive Leamington, Mls# 24009687
