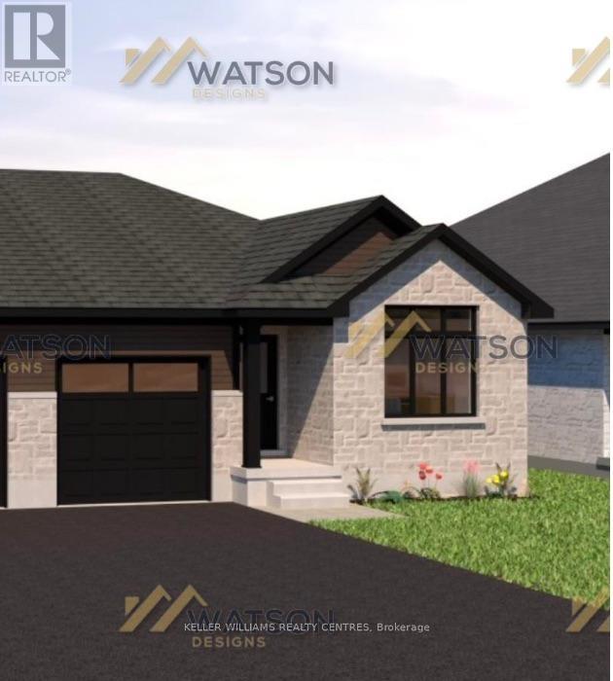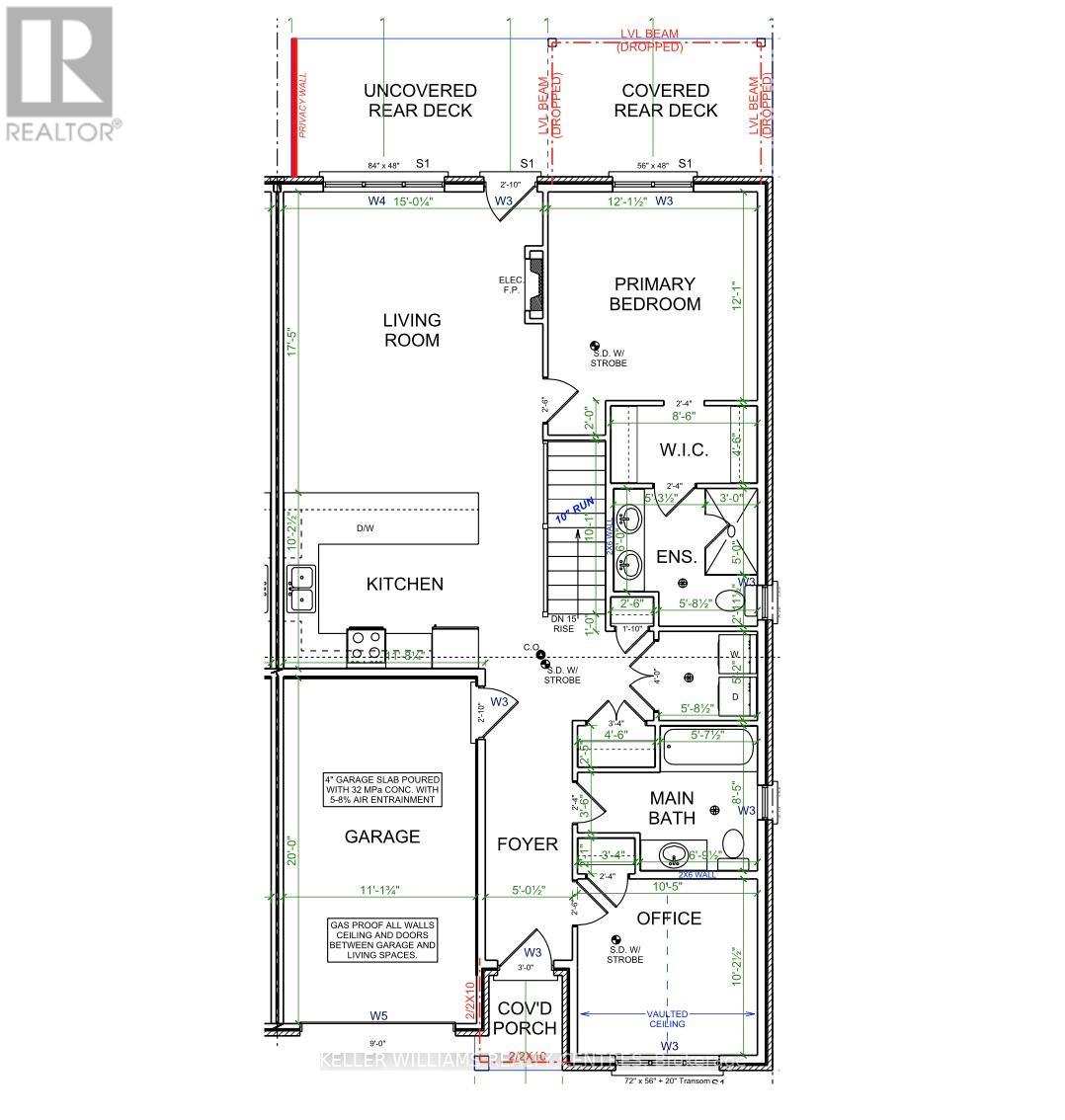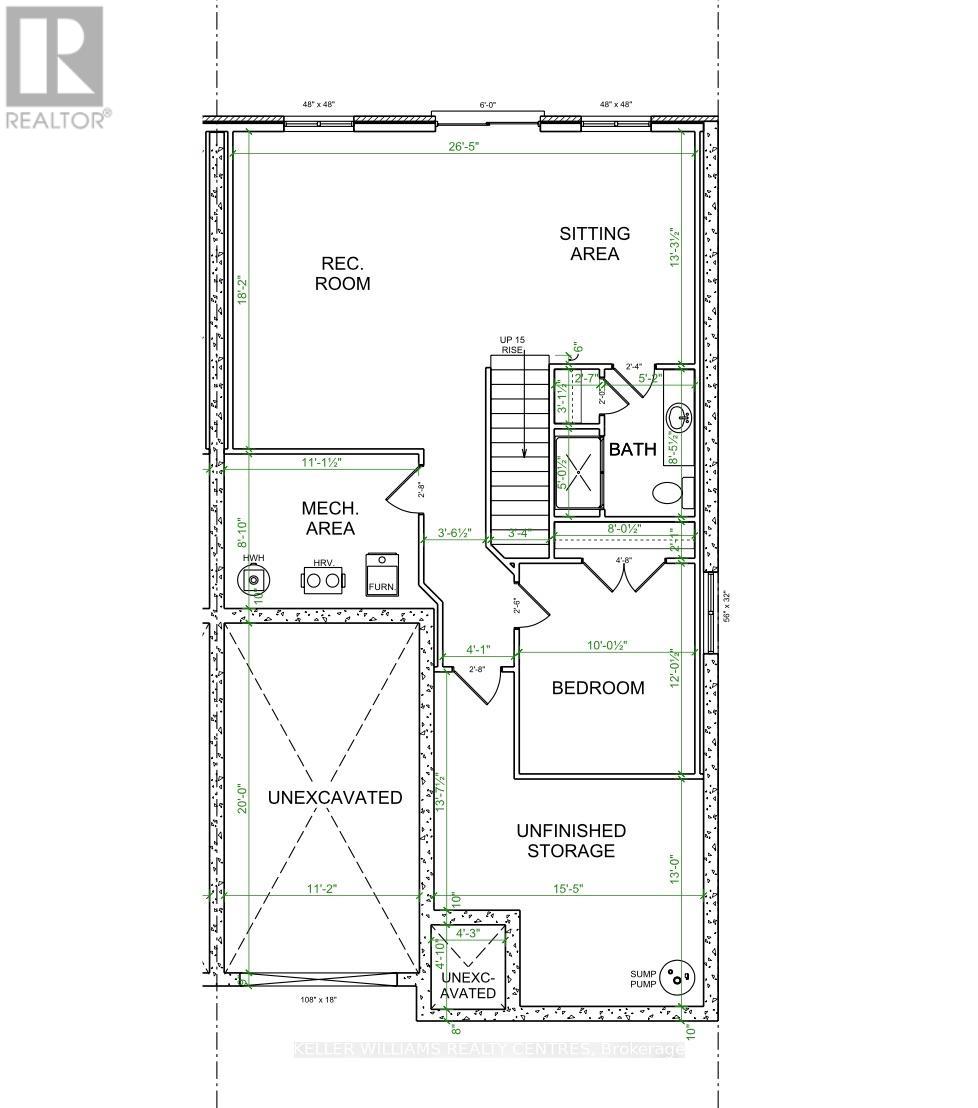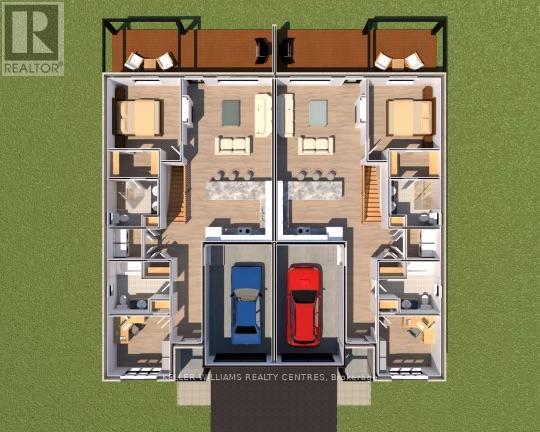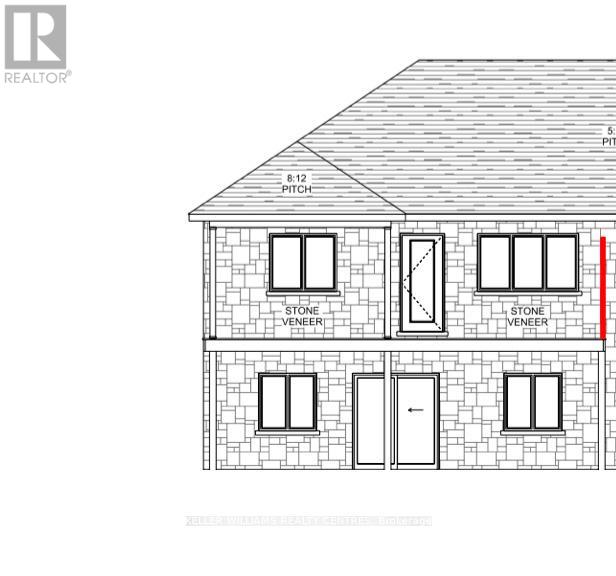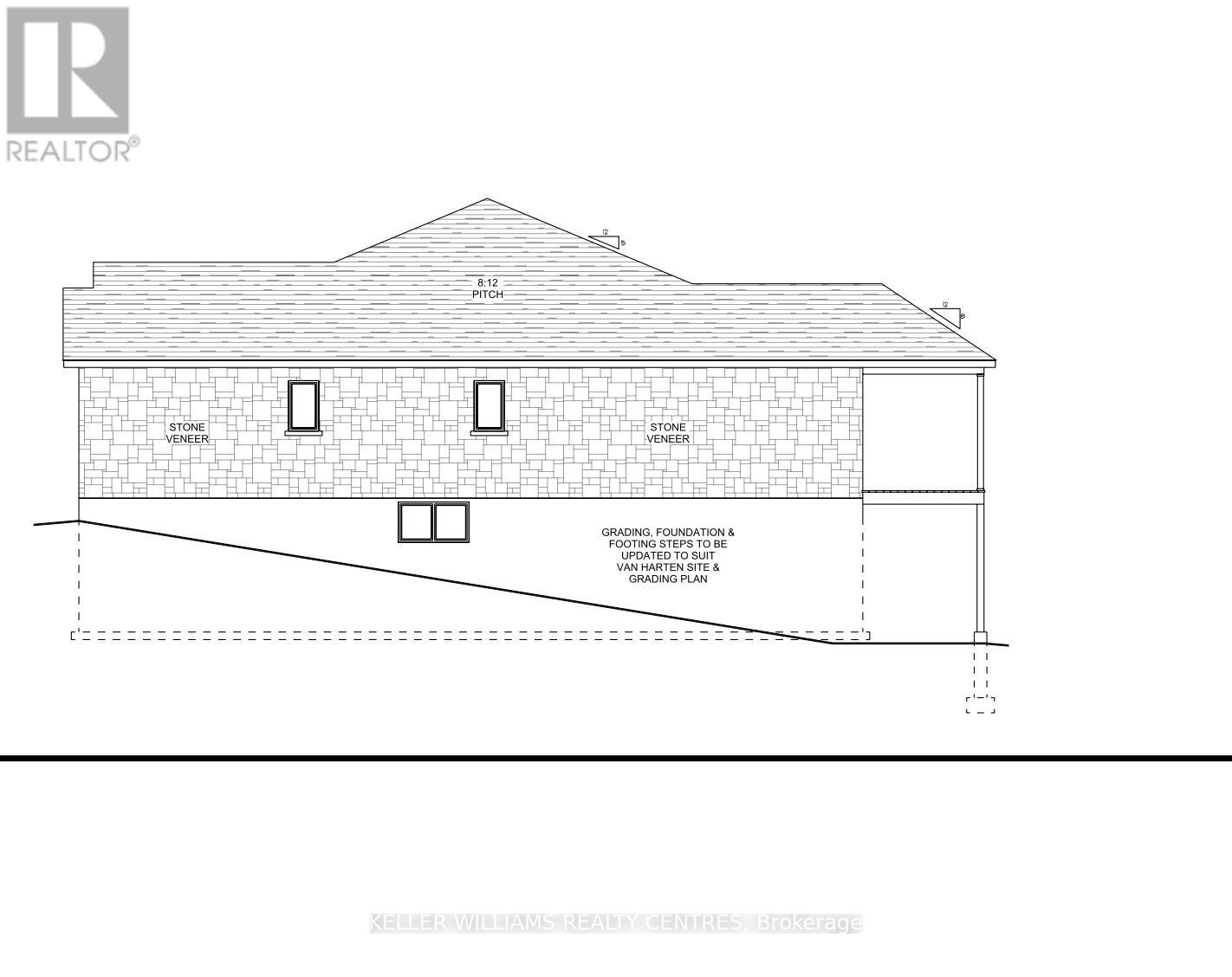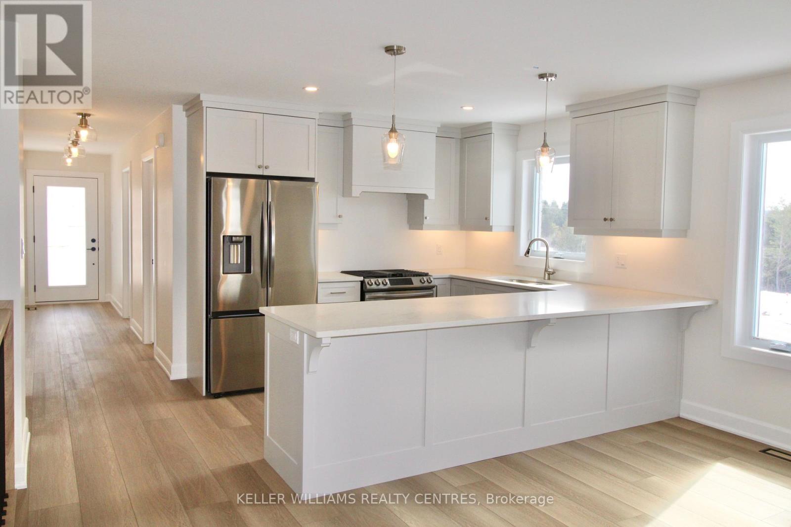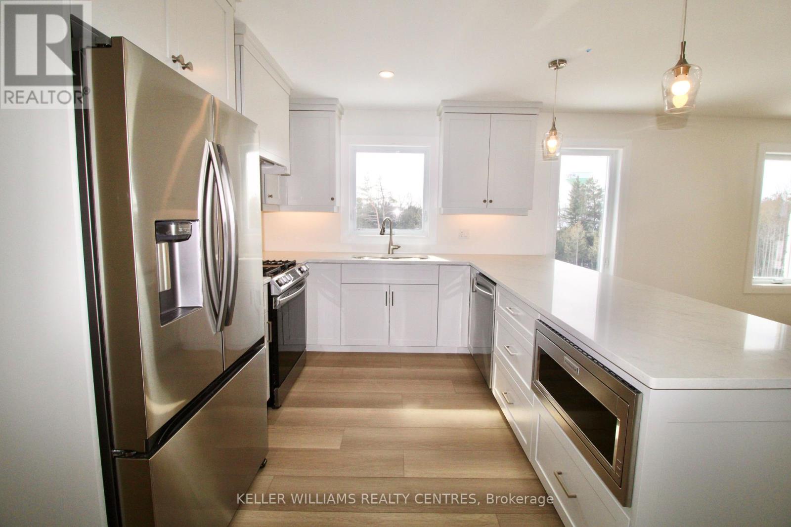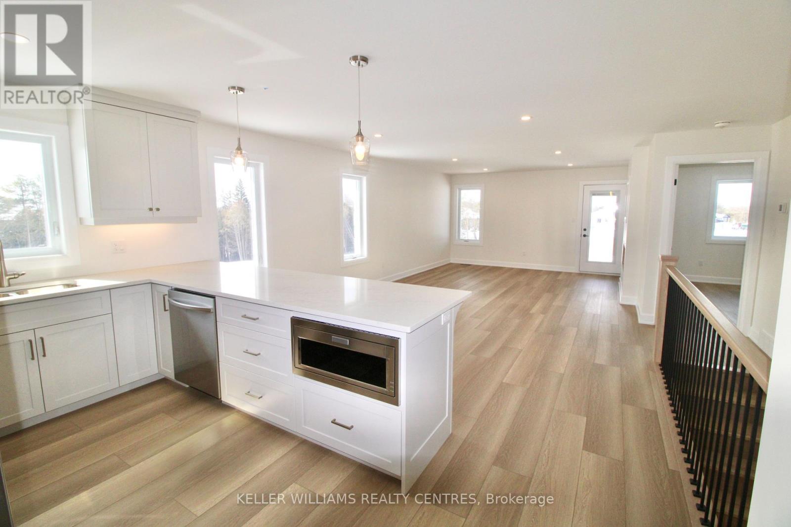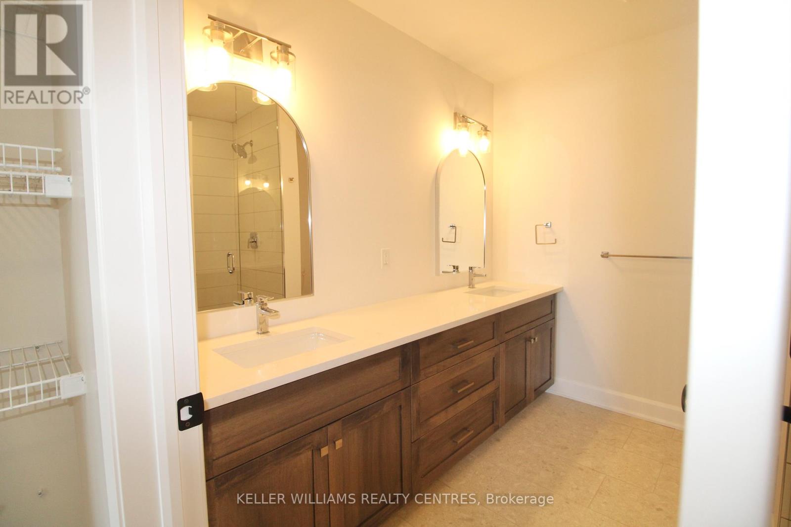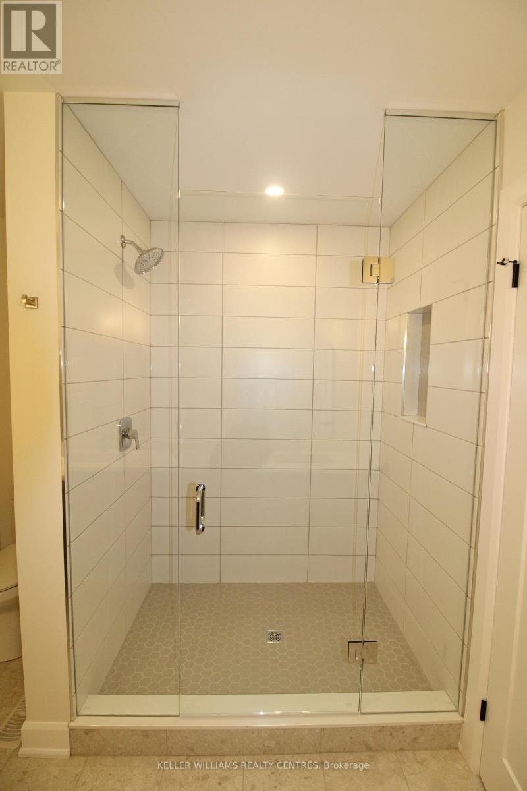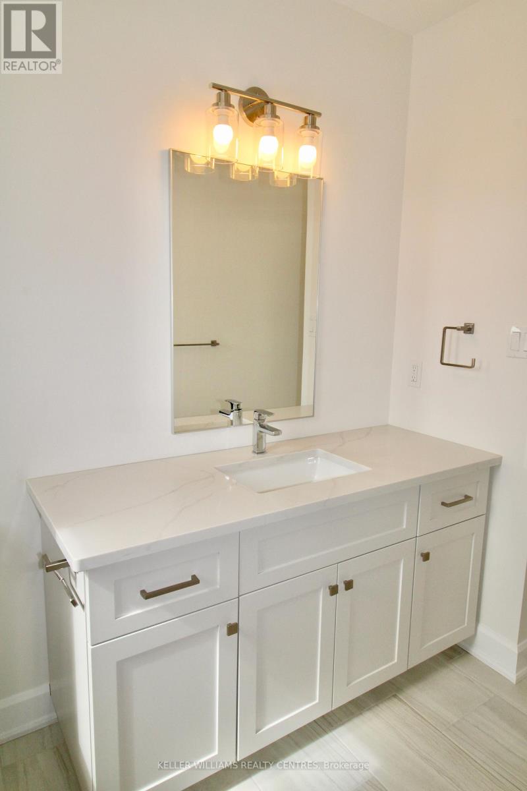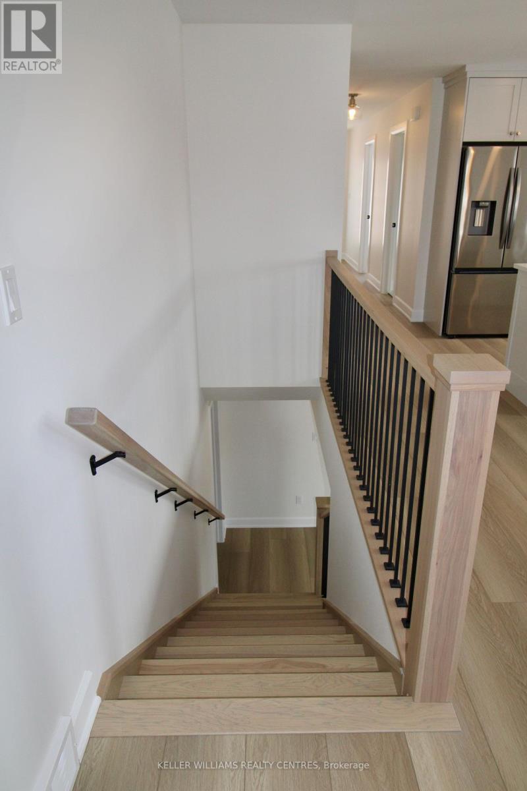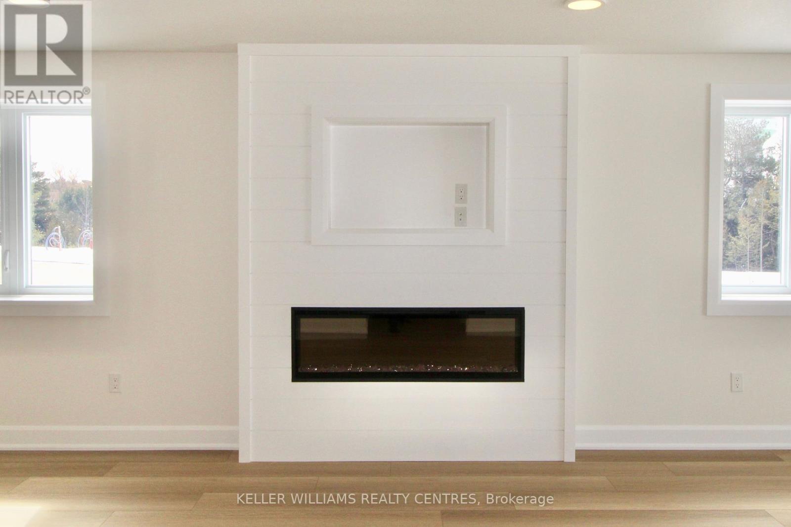815 18th St Hanover, Ontario N4N 3B8
MLS# X8247256 - Buy this house, and I'll buy Yours*
$629,900
Easy living in this brand new semi-detached home with a walk-out basement that backs onto trees and future walking trail! Located in Hanovers newest subdivision along County Rd 28, youll find a floor plan consisting of 3 bedrooms and 3 bathrooms among 2 levels of living space along with an attached single car garage. The main level offers a walkout from the living room to a rear deck. Also on this level is a second bedroom or office, laundry and master bedroom with walkthrough closet to 4 pc ensuite. The lower level of this home offers a walkout to the beautiful treed back yard, another bedroom, large recreation room and lots of storage. (id:51158)
Property Details
| MLS® Number | X8247256 |
| Property Type | Single Family |
| Community Name | Hanover |
| Amenities Near By | Hospital, Park, Place Of Worship, Schools |
| Community Features | Community Centre |
| Parking Space Total | 3 |
About 815 18th St, Hanover, Ontario
This For sale Property is located at 815 18th St is a Semi-detached Single Family House Bungalow set in the community of Hanover, in the City of Hanover. Nearby amenities include - Hospital, Park, Place of Worship, Schools. This Semi-detached Single Family has a total of 3 bedroom(s), and a total of 3 bath(s) . 815 18th St has Forced air heating and Central air conditioning. This house features a Fireplace.
The Basement includes the Recreational, Games Room, Bedroom 3, Other, Utility Room, The Ground level includes the Foyer, Kitchen, Living Room, Bedroom, Laundry Room, Bedroom 2, The Basement is Finished.
This Hanover House's exterior is finished with Stone. Also included on the property is a Attached Garage
The Current price for the property located at 815 18th St, Hanover is $629,900 and was listed on MLS on :2024-04-29 14:24:55
Building
| Bathroom Total | 3 |
| Bedrooms Above Ground | 2 |
| Bedrooms Below Ground | 1 |
| Bedrooms Total | 3 |
| Architectural Style | Bungalow |
| Basement Development | Finished |
| Basement Type | Full (finished) |
| Construction Style Attachment | Semi-detached |
| Cooling Type | Central Air Conditioning |
| Exterior Finish | Stone |
| Fireplace Present | Yes |
| Heating Fuel | Natural Gas |
| Heating Type | Forced Air |
| Stories Total | 1 |
| Type | House |
Parking
| Attached Garage |
Land
| Acreage | No |
| Land Amenities | Hospital, Park, Place Of Worship, Schools |
| Size Irregular | 32.81 X 138.16 Ft |
| Size Total Text | 32.81 X 138.16 Ft |
Rooms
| Level | Type | Length | Width | Dimensions |
|---|---|---|---|---|
| Basement | Recreational, Games Room | 8.05 m | 5.54 m | 8.05 m x 5.54 m |
| Basement | Bedroom 3 | 3.05 m | 3.66 m | 3.05 m x 3.66 m |
| Basement | Other | 4.7 m | 4.14 m | 4.7 m x 4.14 m |
| Basement | Utility Room | 3.38 m | 2.69 m | 3.38 m x 2.69 m |
| Ground Level | Foyer | 1.52 m | 3.96 m | 1.52 m x 3.96 m |
| Ground Level | Kitchen | 3.1 m | 3.56 m | 3.1 m x 3.56 m |
| Ground Level | Living Room | 5.31 m | 4.57 m | 5.31 m x 4.57 m |
| Ground Level | Bedroom | 3.68 m | 3.68 m | 3.68 m x 3.68 m |
| Ground Level | Laundry Room | 1.73 m | 1.57 m | 1.73 m x 1.57 m |
| Ground Level | Bedroom 2 | 3.1 m | 3.17 m | 3.1 m x 3.17 m |
Utilities
| Sewer | Installed |
| Natural Gas | Installed |
| Electricity | Installed |
| Cable | Available |
https://www.realtor.ca/real-estate/26770027/815-18th-st-hanover-hanover
Interested?
Get More info About:815 18th St Hanover, Mls# X8247256
