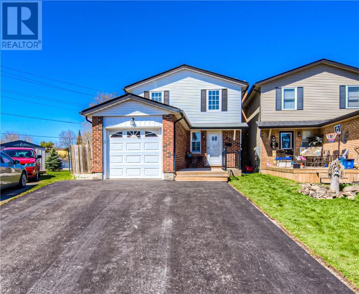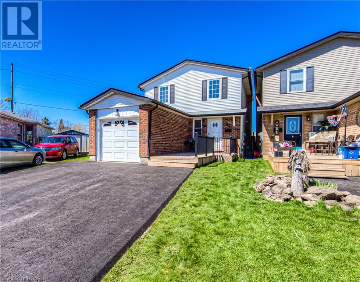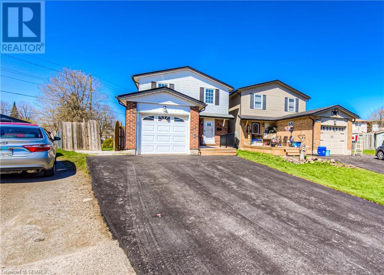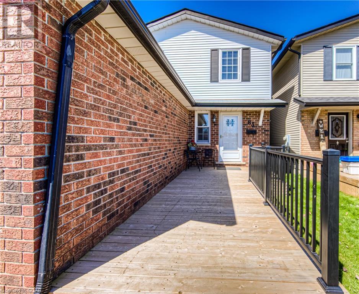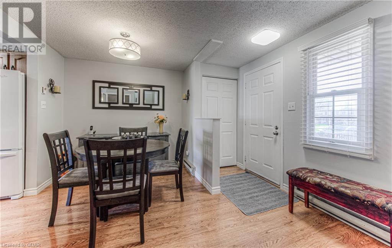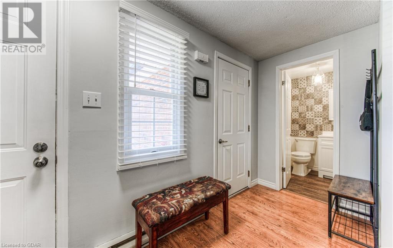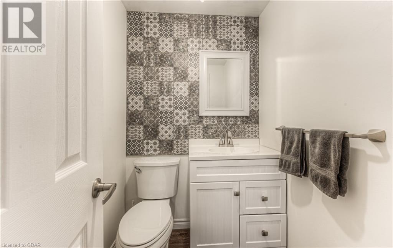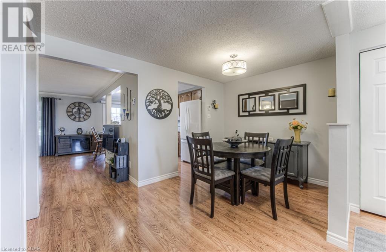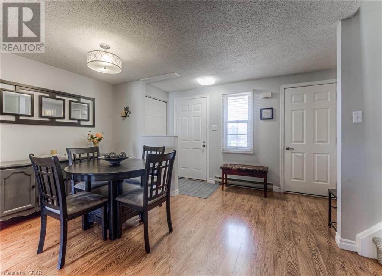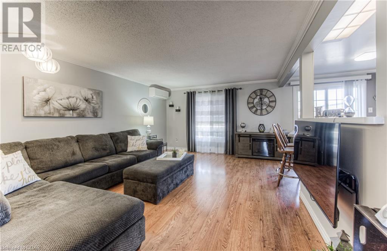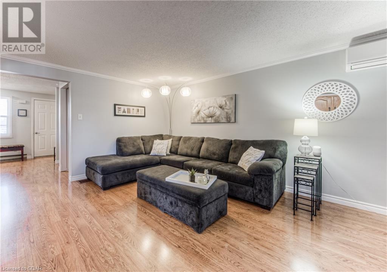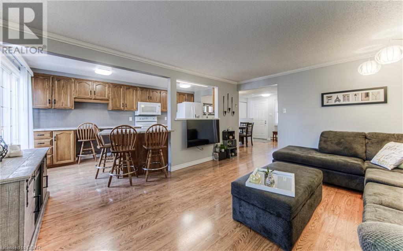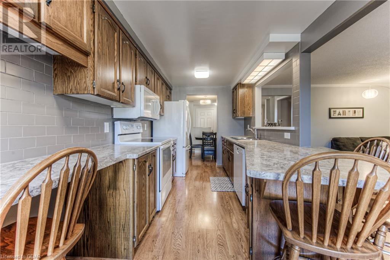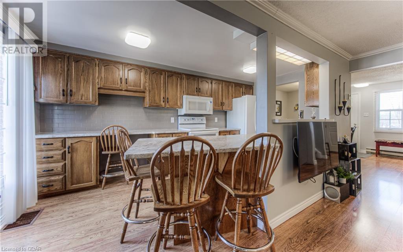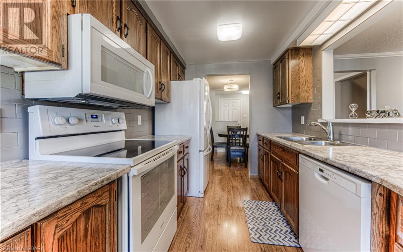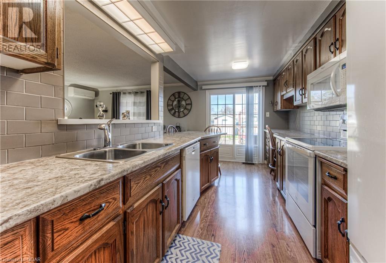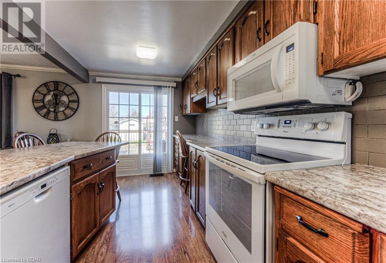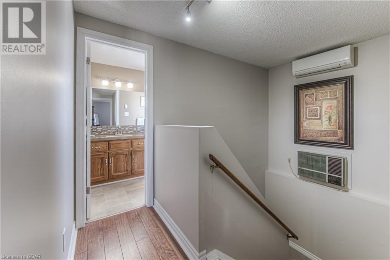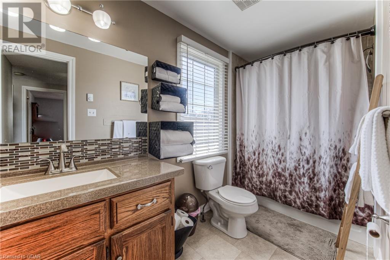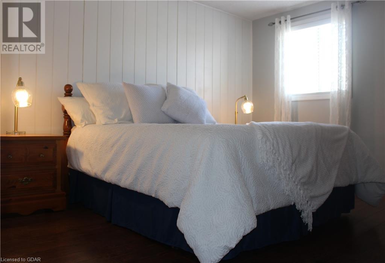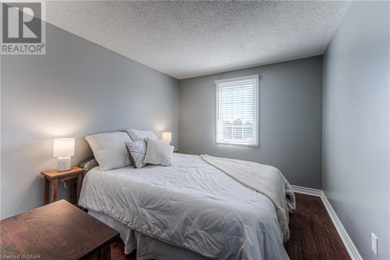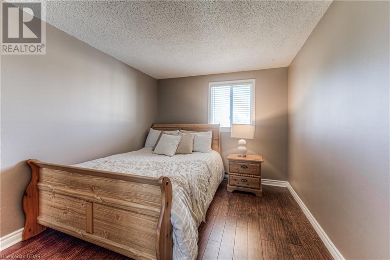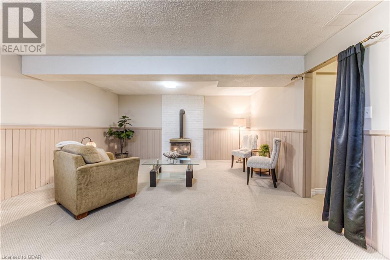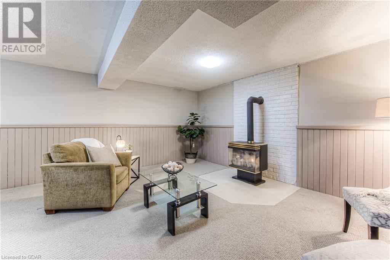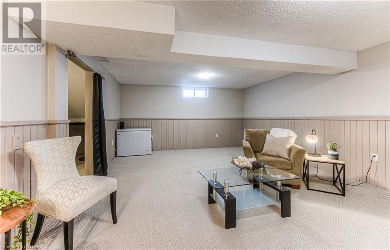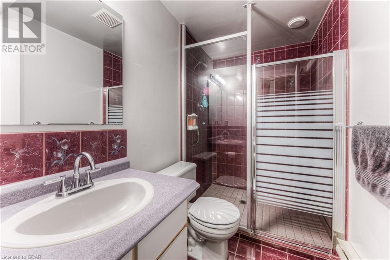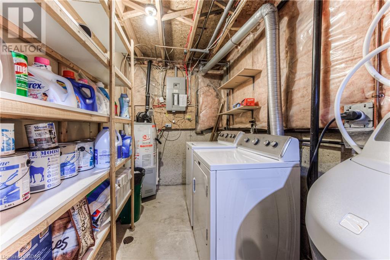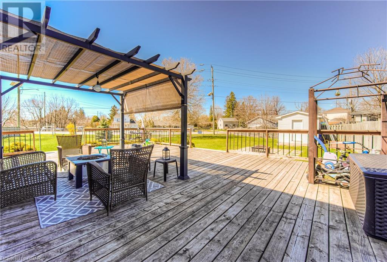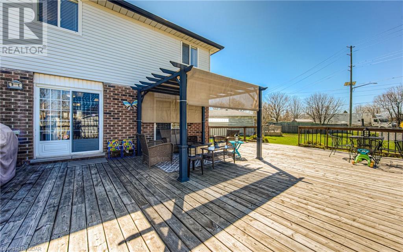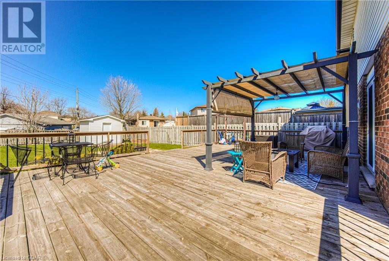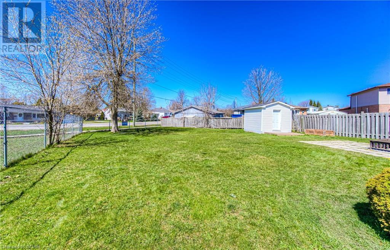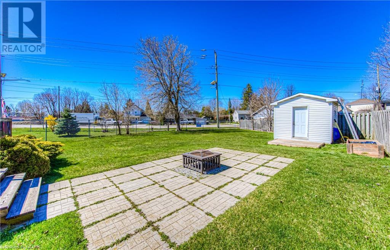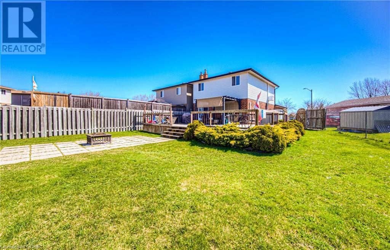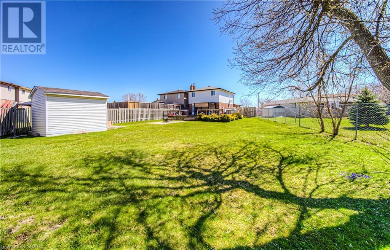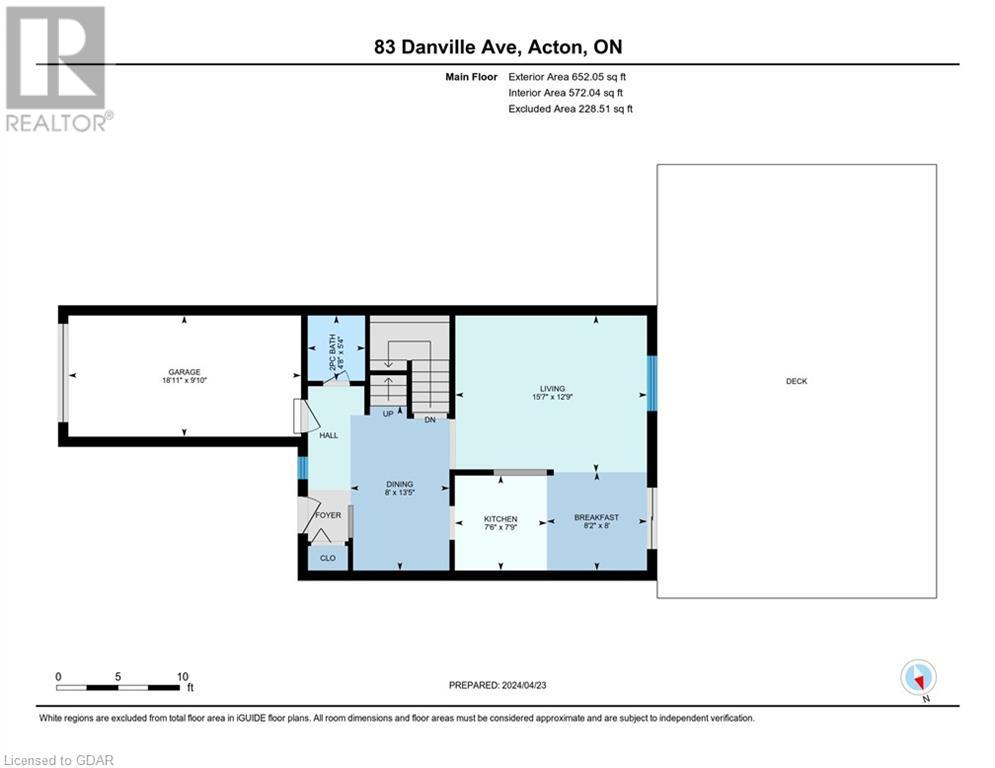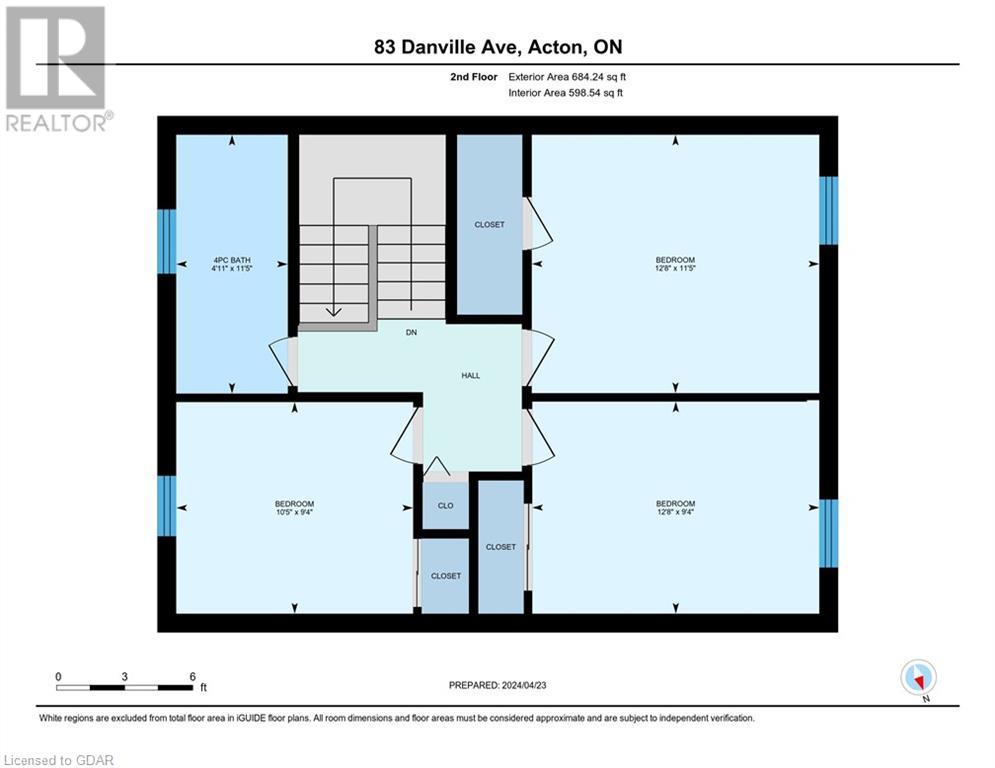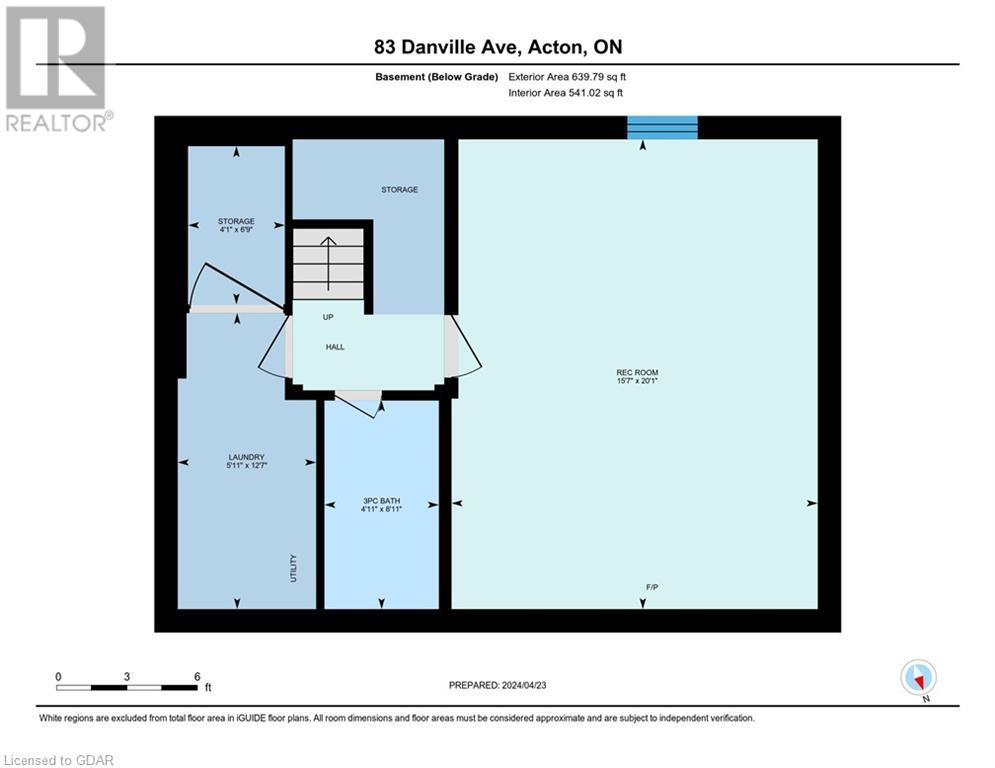83 Danville Avenue Acton, Ontario L7J 2W2
MLS# 40574854 - Buy this house, and I'll buy Yours*
$825,000
Looking for a home in Halton Hills in a family friendly area and close to all amenities? This is it! Have a look at this two-Storey, immaculate home with a large, fully fenced lot, back deck for entertaining and gas hook up for the BBQ. Inside you will find an open concept living room and kitchen, separate dining room and main floor powder room. Upstairs has three good sized bedrooms with plenty of closet space and a large 4pc washroom. The finished basement offers you more living space with a gas fireplace to stay cozy on winter nights, extra space for the kids to play or perfect space for a games room. The basement also has the convenience of a full 3pc washroom. Your family members will never have to wait for the shower. There is no need to worry about parking with the newly paved, double wide driveway, which will easily park four cars. (id:51158)
Property Details
| MLS® Number | 40574854 |
| Property Type | Single Family |
| Amenities Near By | Park, Place Of Worship, Public Transit, Schools |
| Communication Type | High Speed Internet |
| Community Features | Quiet Area |
| Features | Southern Exposure, Paved Driveway |
| Parking Space Total | 5 |
| Structure | Shed, Porch |
About 83 Danville Avenue, Acton, Ontario
This For sale Property is located at 83 Danville Avenue is a Detached Single Family House 2 Level, in the City of Acton. Nearby amenities include - Park, Place of Worship, Public Transit, Schools. This Detached Single Family has a total of 3 bedroom(s), and a total of 3 bath(s) . 83 Danville Avenue has Heat Pump heating and Wall unit. This house features a Fireplace.
The Second level includes the Recreation Room, 4pc Bathroom, Bedroom, Bedroom, Primary Bedroom, The Basement includes the Storage, Utility Room, 3pc Bathroom, The Main level includes the 2pc Bathroom, Dining Room, Kitchen, Breakfast, Living Room, The Basement is Partially finished.
This Acton House's exterior is finished with Brick, Vinyl siding. Also included on the property is a Attached Garage
The Current price for the property located at 83 Danville Avenue, Acton is $825,000 and was listed on MLS on :2024-04-24 16:57:21
Building
| Bathroom Total | 3 |
| Bedrooms Above Ground | 3 |
| Bedrooms Total | 3 |
| Appliances | Dishwasher, Dryer, Refrigerator, Stove, Washer, Microwave Built-in, Window Coverings, Garage Door Opener |
| Architectural Style | 2 Level |
| Basement Development | Partially Finished |
| Basement Type | Full (partially Finished) |
| Construction Style Attachment | Detached |
| Cooling Type | Wall Unit |
| Exterior Finish | Brick, Vinyl Siding |
| Fireplace Present | Yes |
| Fireplace Total | 1 |
| Foundation Type | Poured Concrete |
| Half Bath Total | 1 |
| Heating Fuel | Electric |
| Heating Type | Heat Pump |
| Stories Total | 2 |
| Size Interior | 1170 |
| Type | House |
| Utility Water | Municipal Water |
Parking
| Attached Garage |
Land
| Access Type | Road Access |
| Acreage | No |
| Fence Type | Fence |
| Land Amenities | Park, Place Of Worship, Public Transit, Schools |
| Sewer | Municipal Sewage System |
| Size Depth | 146 Ft |
| Size Frontage | 21 Ft |
| Size Total Text | Under 1/2 Acre |
| Zoning Description | Ldr2 |
Rooms
| Level | Type | Length | Width | Dimensions |
|---|---|---|---|---|
| Second Level | Recreation Room | 20'1'' x 15'7'' | ||
| Second Level | 4pc Bathroom | 11'5'' x 4'11'' | ||
| Second Level | Bedroom | 9'4'' x 10'5'' | ||
| Second Level | Bedroom | 9'4'' x 12'8'' | ||
| Second Level | Primary Bedroom | 11'5'' x 12'8'' | ||
| Basement | Storage | 6'9'' x 4'1'' | ||
| Basement | Utility Room | 12'7'' x 5'11'' | ||
| Basement | 3pc Bathroom | 8'11'' x 4'11'' | ||
| Main Level | 2pc Bathroom | 5'4'' x 4'8'' | ||
| Main Level | Dining Room | 13'5'' x 8'0'' | ||
| Main Level | Kitchen | 7'9'' x 7'6'' | ||
| Main Level | Breakfast | 8'0'' x 8'2'' | ||
| Main Level | Living Room | 12'9'' x 15'7'' |
Utilities
| Cable | Available |
| Electricity | Available |
| Natural Gas | Available |
| Telephone | Available |
https://www.realtor.ca/real-estate/26794543/83-danville-avenue-acton
Interested?
Get More info About:83 Danville Avenue Acton, Mls# 40574854
