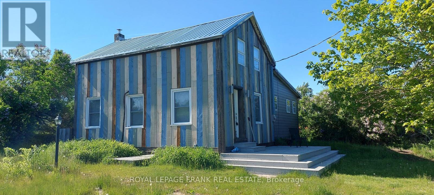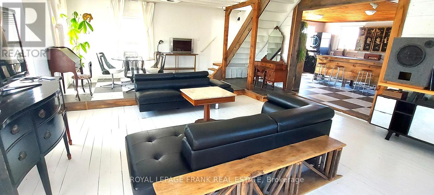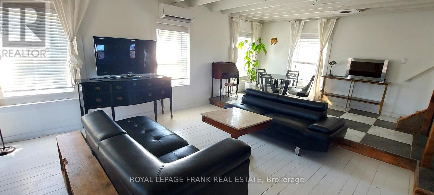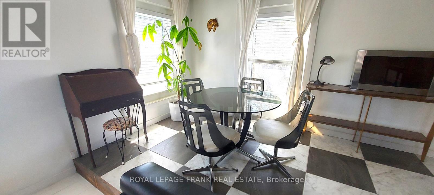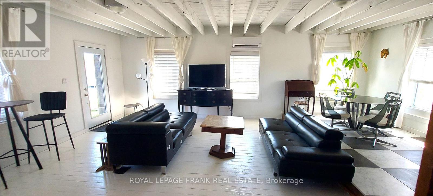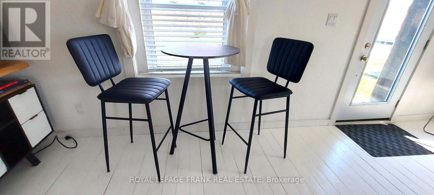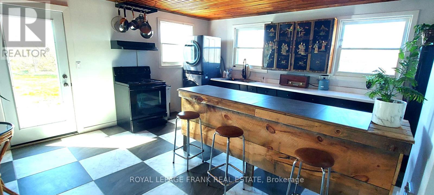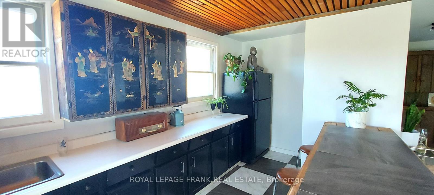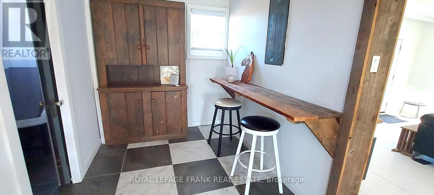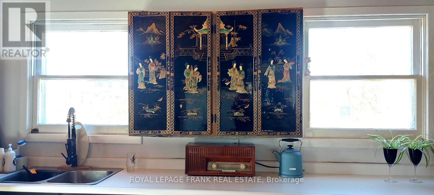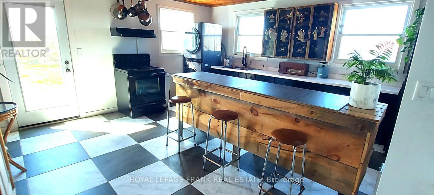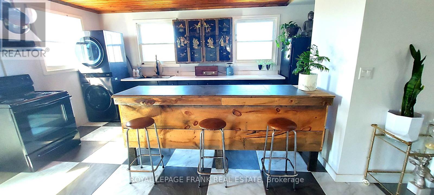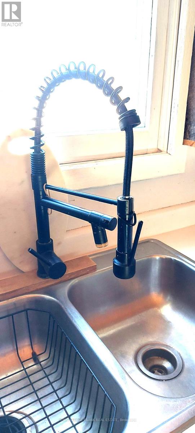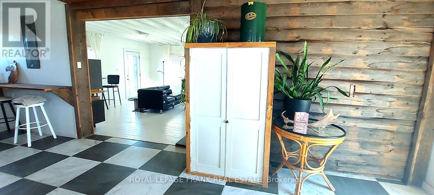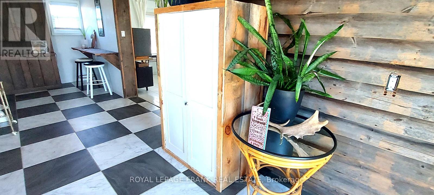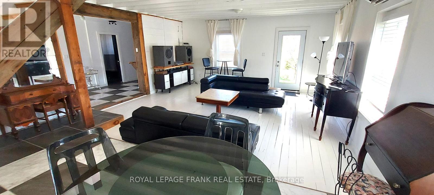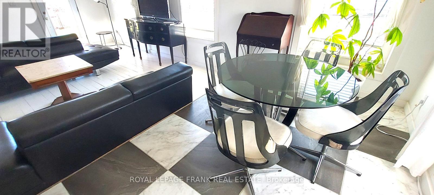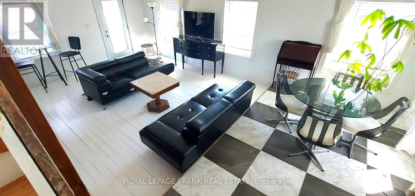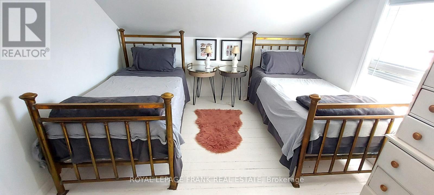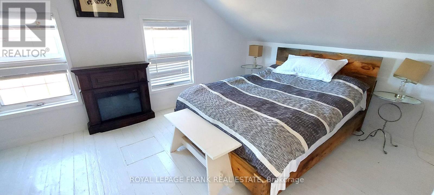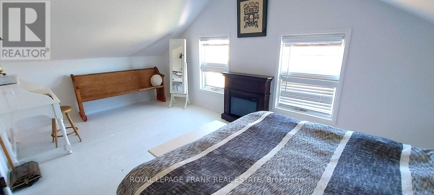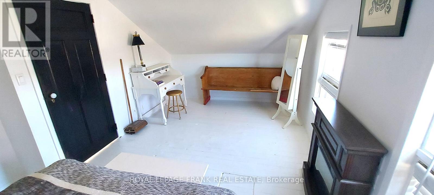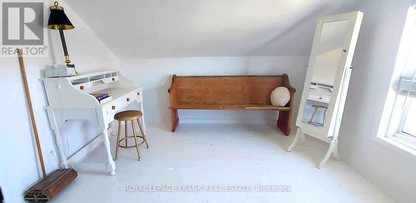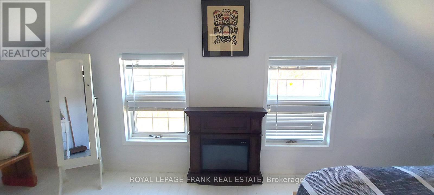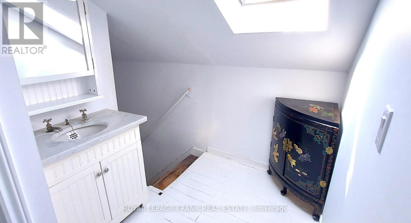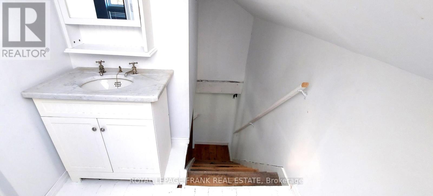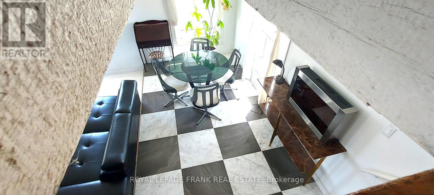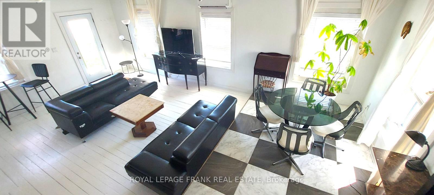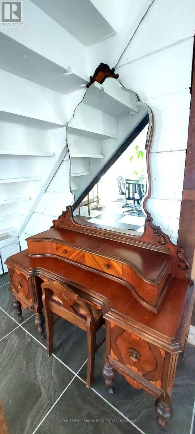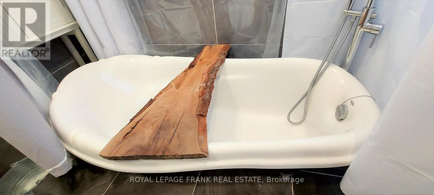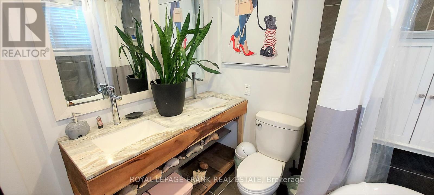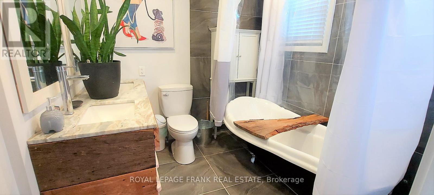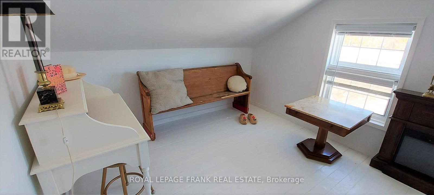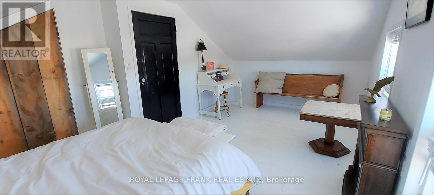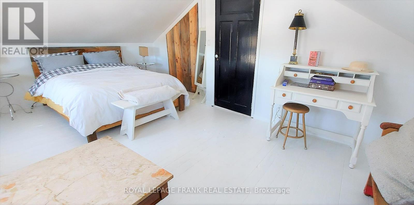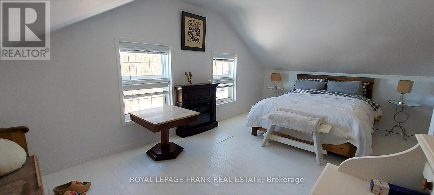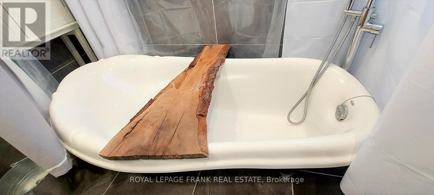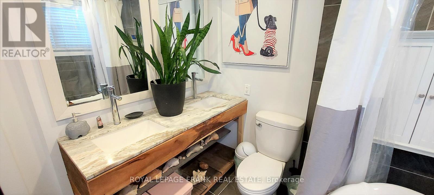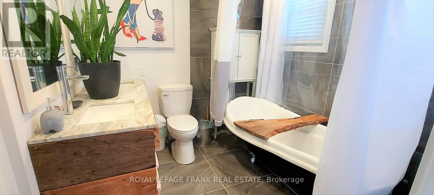83 Store St Tweed, Ontario K0K 3J0
MLS# X8172114 - Buy this house, and I'll buy Yours*
$429,900
Recently transformed 2 bedroom home, originally built in 1885! This tastefully decorated home has open concept living room/dining room has white washed original post & beam ceiling & pine floors. Spacious kitchen has a long island & separate bar area which is perfect for entertaining, one wall has original exposed wood, checkered ceramic tile flooring, Japanese cabinetry, pine ceiling & walkout to deck. 4-pc has stunning scalloped soaker tub, original door converted to pocket door, double sink vanity, ceramic tile flooring. Updates include: living room insulated/drywalled, exterior doors, cedar front deck, green heating and cooling ductless system, ceramic tiles, supporting beam living room/kitchen, electrical, washer and dryer, multi-coloured striped reimagined post and beam exterior. Close to Marble Art Center, local winery, park & Stucco Lake, and minutes from Tweed with its many amenities. **** EXTRAS **** Upgrades: crawlspace/exterior wall/interior living room walls insulated. Road allowance abutting subject property leased by township to owner in the amount of $1 per year and runs with the subject property. (id:51158)
Property Details
| MLS® Number | X8172114 |
| Property Type | Single Family |
| Amenities Near By | Park |
| Community Features | School Bus |
| Parking Space Total | 2 |
About 83 Store St, Tweed, Ontario
This For sale Property is located at 83 Store St is a Detached Single Family House, in the City of Tweed. Nearby amenities include - Park. This Detached Single Family has a total of 2 bedroom(s), and a total of 1 bath(s) . 83 Store St heating . This house features a Fireplace.
The Second level includes the Bedroom, Bathroom, The Main level includes the Kitchen, Living Room, Primary Bedroom, The Basement is Unfinished.
This Tweed House
The Current price for the property located at 83 Store St, Tweed is $429,900 and was listed on MLS on :2024-04-03 02:10:46
Building
| Bathroom Total | 1 |
| Bedrooms Above Ground | 2 |
| Bedrooms Total | 2 |
| Basement Development | Unfinished |
| Basement Type | Partial (unfinished) |
| Construction Style Attachment | Detached |
| Stories Total | 2 |
| Type | House |
Land
| Acreage | No |
| Land Amenities | Park |
| Sewer | Septic System |
| Size Irregular | 154.84 X 65.77 Ft ; 153.49 X 65.84 X 154.80 Feet |
| Size Total Text | 154.84 X 65.77 Ft ; 153.49 X 65.84 X 154.80 Feet |
Rooms
| Level | Type | Length | Width | Dimensions |
|---|---|---|---|---|
| Second Level | Bedroom | 3.28 m | 3.61 m | 3.28 m x 3.61 m |
| Second Level | Bathroom | 2.46 m | 2.46 m | 2.46 m x 2.46 m |
| Main Level | Kitchen | 5.21 m | 4.95 m | 5.21 m x 4.95 m |
| Main Level | Living Room | 7.44 m | 5.41 m | 7.44 m x 5.41 m |
| Main Level | Primary Bedroom | 3.56 m | 5.38 m | 3.56 m x 5.38 m |
https://www.realtor.ca/real-estate/26665793/83-store-st-tweed
Interested?
Get More info About:83 Store St Tweed, Mls# X8172114
