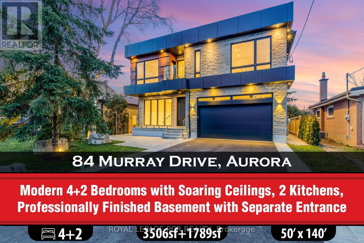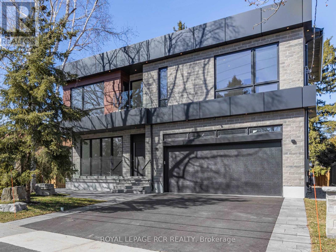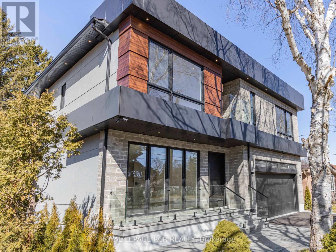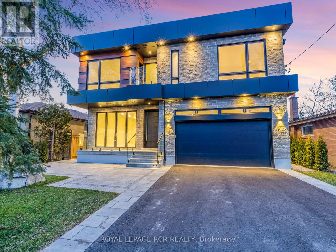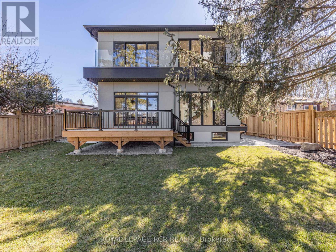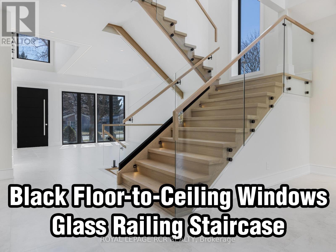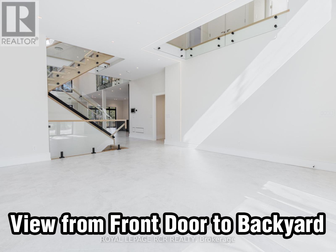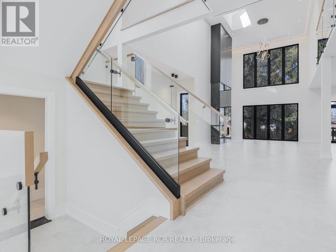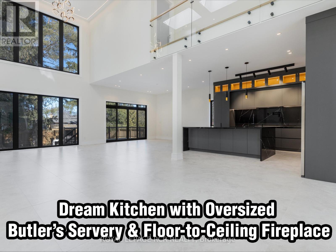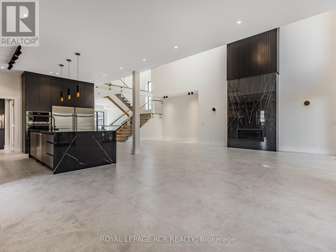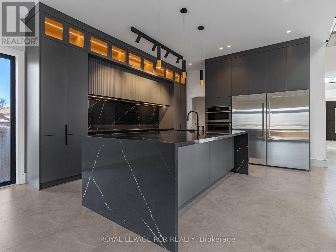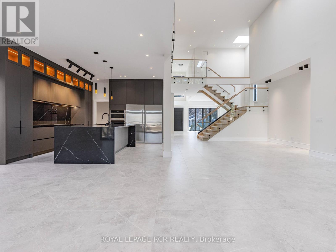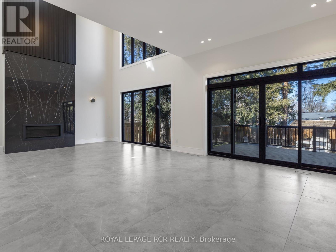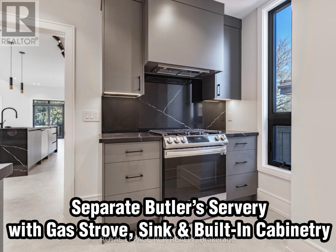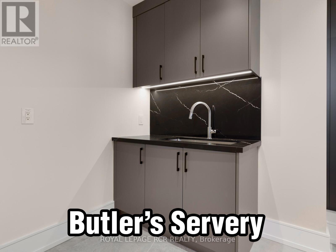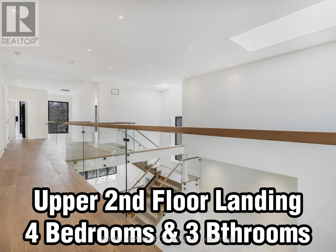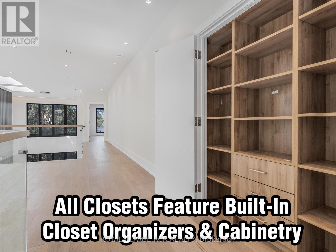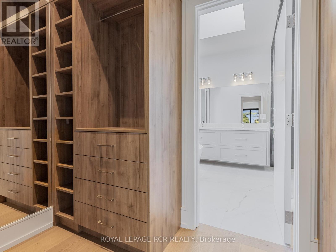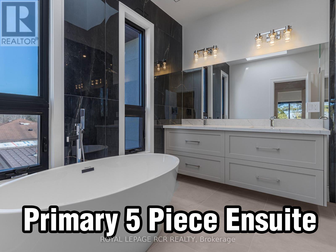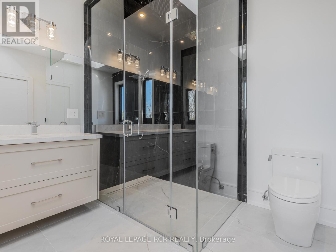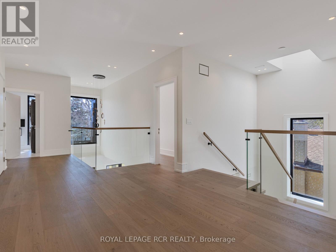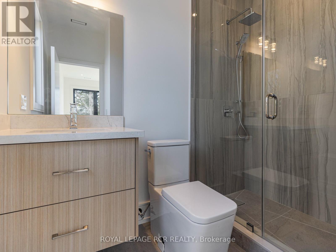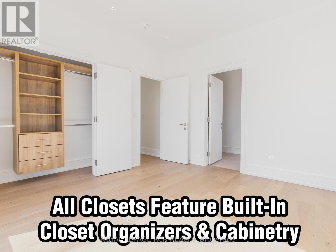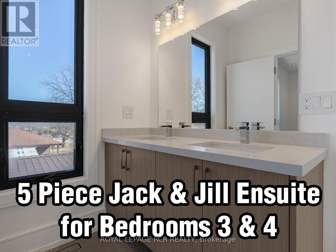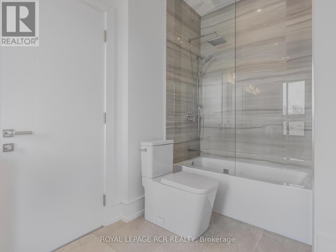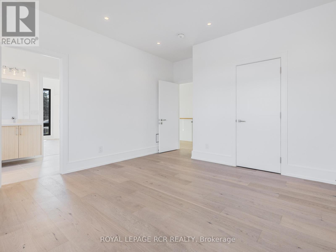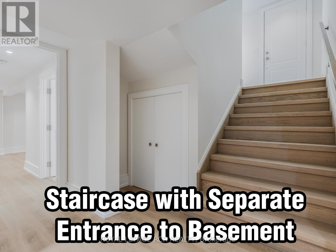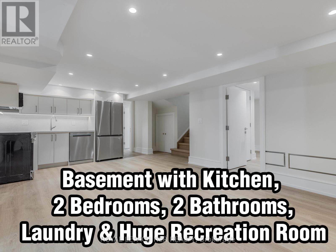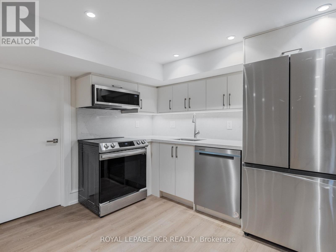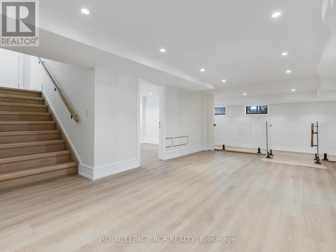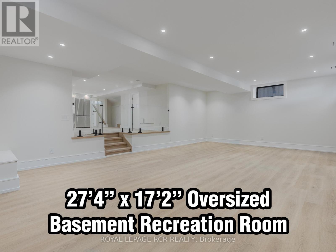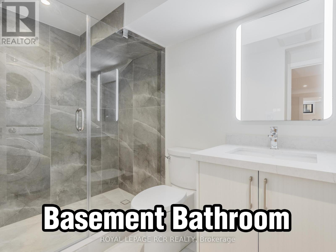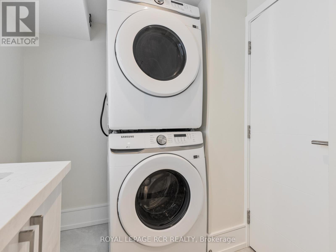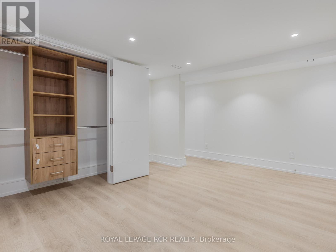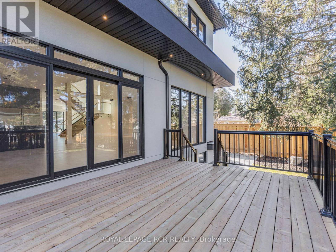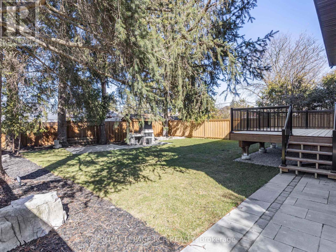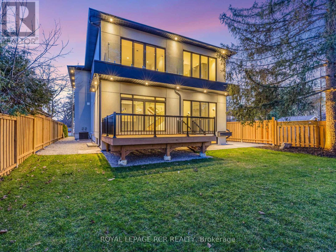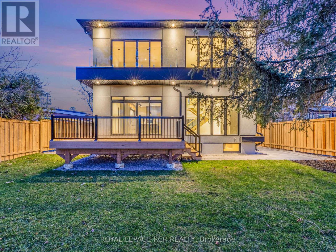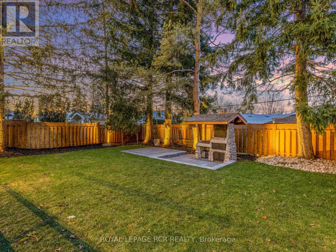84 Murray Dr Aurora, Ontario L4G 2C3
MLS# N8259306 - Buy this house, and I'll buy Yours*
$3,100,000
New modern opulent 3506SF 2-Storey + 1789SF Fin Bsmt with separate entrance nestled in demand South Aurora area. Experience sumptuous finishes in this bright open-concept, layout with 20ft,10ft & 9ft Soaring Ceilings. Enjoy skylights, floor-to-ceiling black windows, floor-to-ceiling fireplace, custom lighting & cabinetry, stunning glass railing staircase, and 2-Storey Great Room. The spectacular designer kitchen that is open to the Great Room is outfitted with built-in luxury appliances, custom cabinetry, pantry, central island with waterfall quartz countertops, spacious breakfast area and an oversized separate Butlers Servery that is conveniently finished with an additional stove, sink & built-in cabinetry. The Primary Suite presents a walk-thru custom closet with B/I organizers, 5 piece ensuite & balcony. The prof fin bsmt presents 2 bdrms, 2 baths, kitchen, oversized rec room & laundry facilities. The lovely landscaping offers stone patio, wood pizza oven, fencing & mature trees. **** EXTRAS **** Convenient South Aurora location walkable to Transit,Yonge St,Shopping,Schools,Parks and Restaurants & easy access to Hwy 404 & 400 & Bloomington & Aurora Go Train. Newly finished addition to bsmt & main level 2024. Taxes to be assessed (id:51158)
Property Details
| MLS® Number | N8259306 |
| Property Type | Single Family |
| Community Name | Aurora Highlands |
| Parking Space Total | 6 |
About 84 Murray Dr, Aurora, Ontario
This For sale Property is located at 84 Murray Dr is a Detached Single Family House set in the community of Aurora Highlands, in the City of Aurora. This Detached Single Family has a total of 6 bedroom(s), and a total of 6 bath(s) . 84 Murray Dr has Forced air heating and Central air conditioning. This house features a Fireplace.
The Second level includes the Primary Bedroom, Bedroom 2, Bedroom 3, Bedroom 4, The Lower level includes the Recreational, Games Room, Kitchen, Bedroom 5, The Main level includes the Living Room, Dining Room, Great Room, Kitchen, Eating Area, The Basement is Finished and features a Walk out.
This Aurora House's exterior is finished with Stone, Stucco. Also included on the property is a Garage
The Current price for the property located at 84 Murray Dr, Aurora is $3,100,000 and was listed on MLS on :2024-04-29 12:06:55
Building
| Bathroom Total | 6 |
| Bedrooms Above Ground | 4 |
| Bedrooms Below Ground | 2 |
| Bedrooms Total | 6 |
| Basement Development | Finished |
| Basement Features | Walk Out |
| Basement Type | N/a (finished) |
| Construction Style Attachment | Detached |
| Cooling Type | Central Air Conditioning |
| Exterior Finish | Stone, Stucco |
| Fireplace Present | Yes |
| Heating Fuel | Natural Gas |
| Heating Type | Forced Air |
| Stories Total | 2 |
| Type | House |
Parking
| Garage |
Land
| Acreage | No |
| Size Irregular | 50 X 140 Ft |
| Size Total Text | 50 X 140 Ft |
Rooms
| Level | Type | Length | Width | Dimensions |
|---|---|---|---|---|
| Second Level | Primary Bedroom | 4.54 m | 4.49 m | 4.54 m x 4.49 m |
| Second Level | Bedroom 2 | 6.69 m | 3.55 m | 6.69 m x 3.55 m |
| Second Level | Bedroom 3 | 4.69 m | 3.87 m | 4.69 m x 3.87 m |
| Second Level | Bedroom 4 | 3.85 m | 3.63 m | 3.85 m x 3.63 m |
| Lower Level | Recreational, Games Room | 8.34 m | 5.24 m | 8.34 m x 5.24 m |
| Lower Level | Kitchen | 6.72 m | 4.44 m | 6.72 m x 4.44 m |
| Lower Level | Bedroom 5 | 4.84 m | 4.7 m | 4.84 m x 4.7 m |
| Main Level | Living Room | 5.66 m | 4.9 m | 5.66 m x 4.9 m |
| Main Level | Dining Room | 5.33 m | 3.78 m | 5.33 m x 3.78 m |
| Main Level | Great Room | 5.74 m | 4.39 m | 5.74 m x 4.39 m |
| Main Level | Kitchen | 4.55 m | 4.47 m | 4.55 m x 4.47 m |
| Main Level | Eating Area | 4.8 m | 4.47 m | 4.8 m x 4.47 m |
Utilities
| Sewer | Installed |
| Natural Gas | Installed |
| Electricity | Installed |
| Cable | Installed |
https://www.realtor.ca/real-estate/26784746/84-murray-dr-aurora-aurora-highlands
Interested?
Get More info About:84 Murray Dr Aurora, Mls# N8259306
