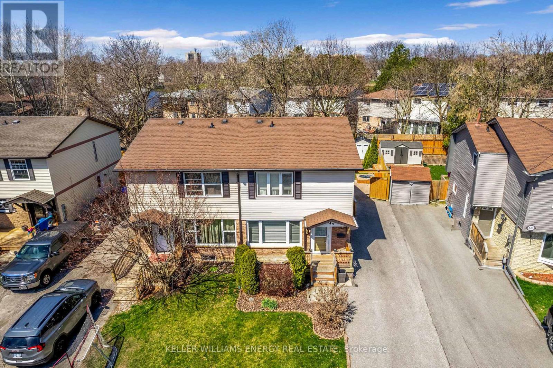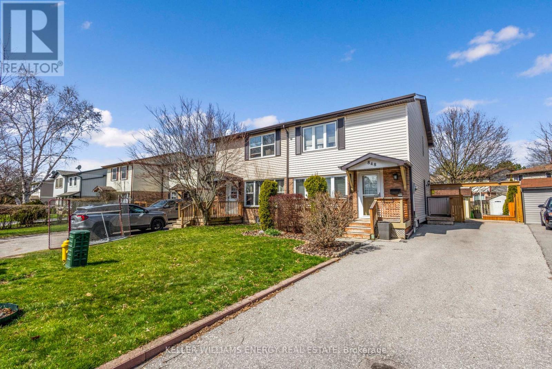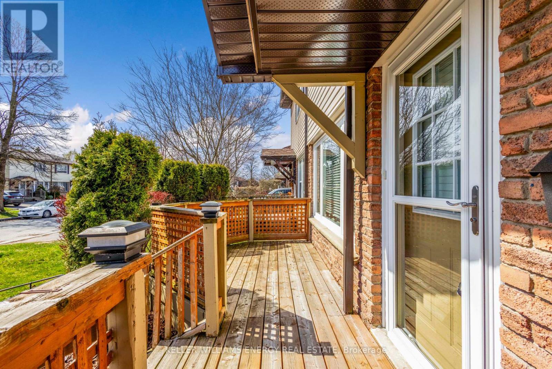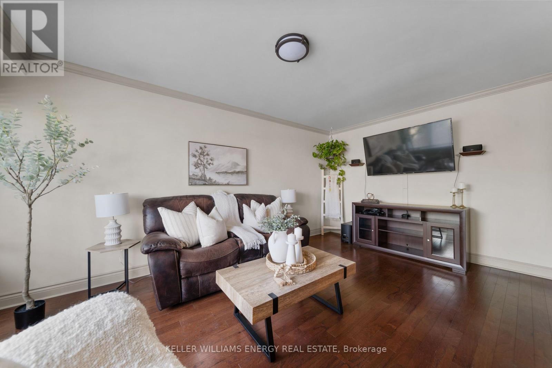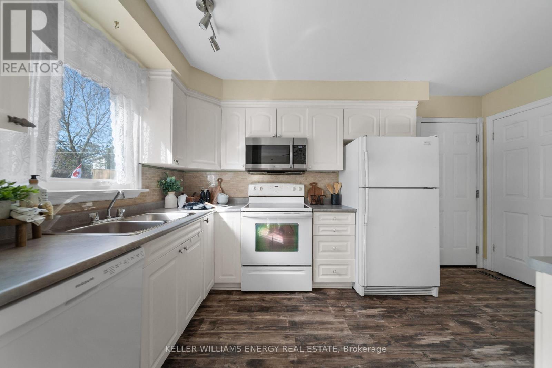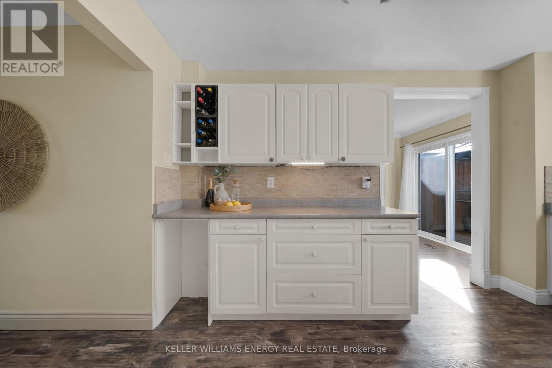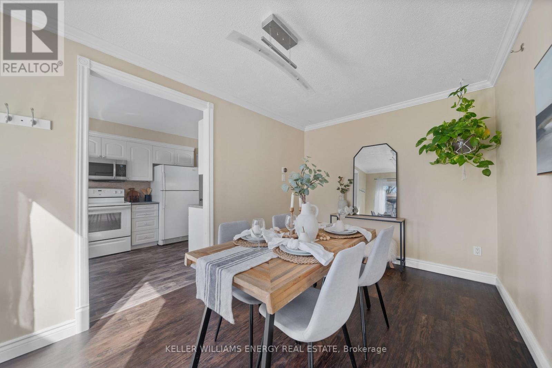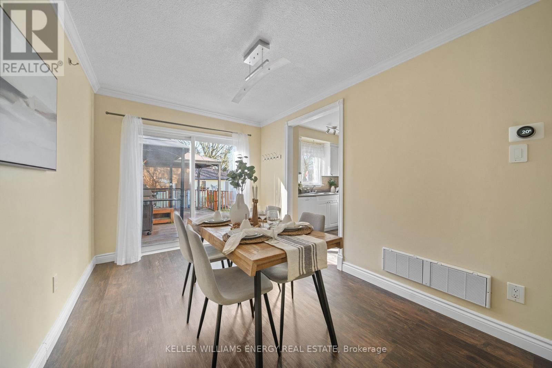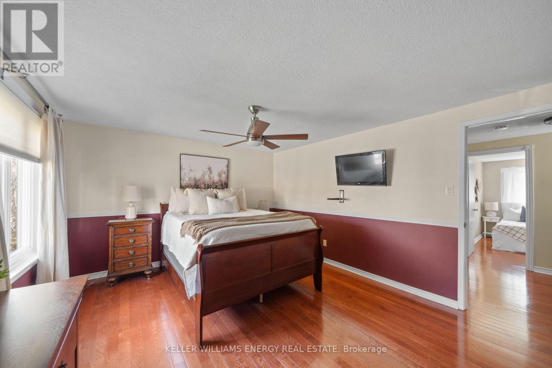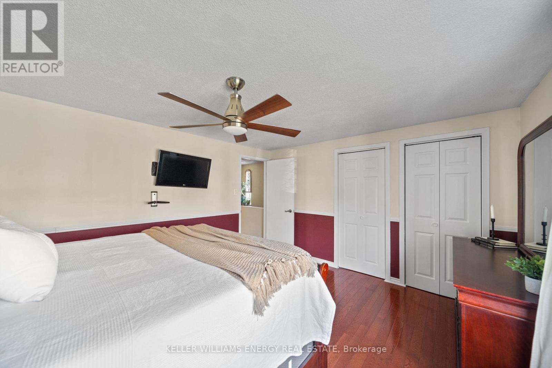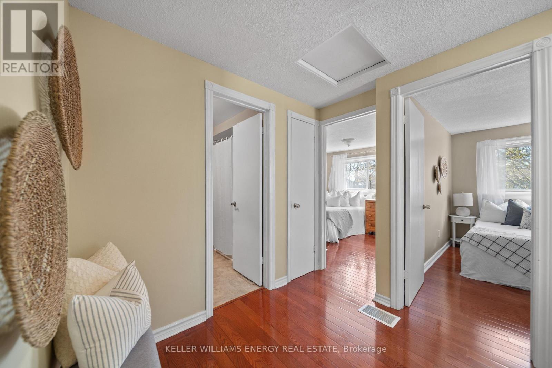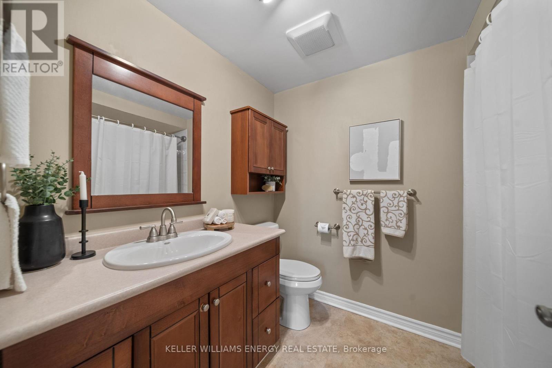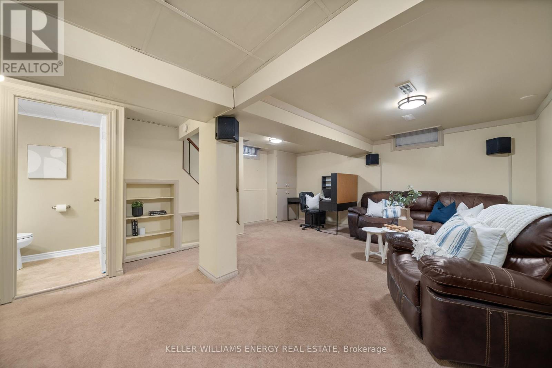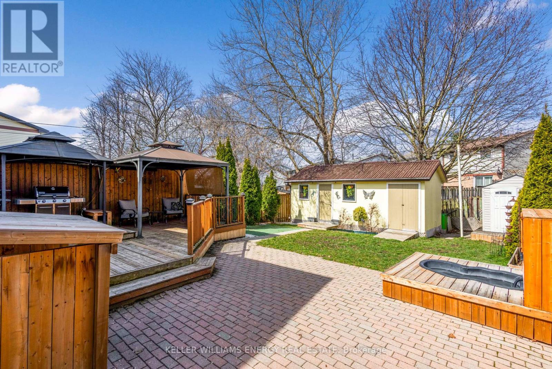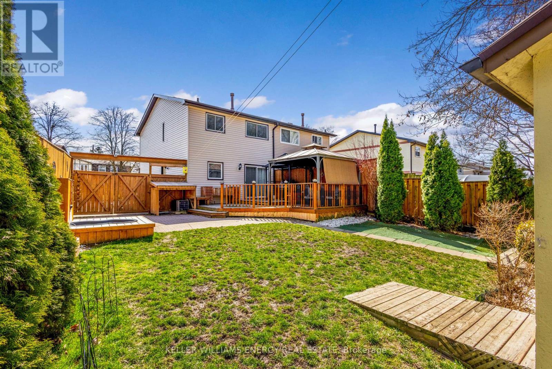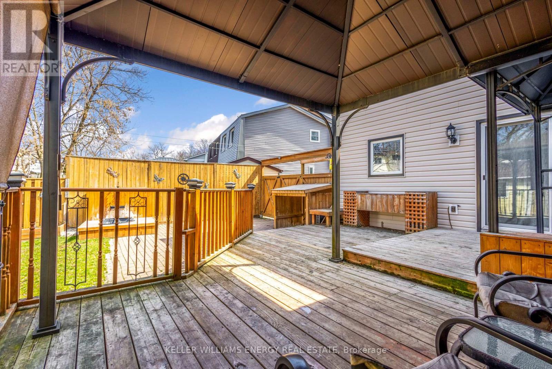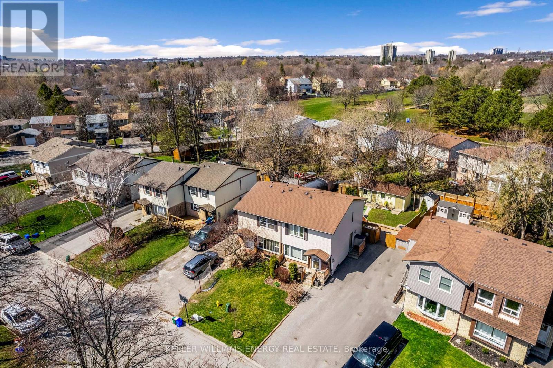848 Gentry Cres Oshawa, Ontario L1K 1L8
MLS# E8272992 - Buy this house, and I'll buy Yours*
$599,900
Lovingly cared for 3-bedroom semi-detached home on a fantastic mature crescent street in an excellent location! Spectacular private backyard with 42-feet of width at the rear, oversized privacy fences, two-tier deck, interlock driveway extension & wide double gate allowing for additional parking space! Amazing 24x10ft shed with its own 25 amp panel, perfect for storing toys or workshop! Gorgeous hardwood floors in the living room and second level. Spacious living room overlooking the oversized front porch and gardens. Luxury vinyl plank flooring throughout the kitchen with built-in appliances and ample storage & countertop space. Three spacious bedrooms and spotless four piece bathroom on the second level. Finished basement complete with a two piece bathroom. This home has been meticulously cared for & is now ready for its new owners! A+ location just seconds from top rated schools, parks and all daily amenities!! House Wrapping (2020), Vinyl Siding, Soffits, Fascia, Eaves, Exterior Door/Window Frames (2020), Blown-in Insulation (2020), Shed Roof (2018), Master Bdrm Window (2021), Lvng Room Window & Back Patio Door (2014), Washing Machine (2022), Carpet in Basement (2020), Dishwasher (2024) (id:51158)
Property Details
| MLS® Number | E8272992 |
| Property Type | Single Family |
| Community Name | Eastdale |
| Parking Space Total | 4 |
About 848 Gentry Cres, Oshawa, Ontario
This For sale Property is located at 848 Gentry Cres is a Semi-detached Single Family House set in the community of Eastdale, in the City of Oshawa. This Semi-detached Single Family has a total of 3 bedroom(s), and a total of 2 bath(s) . 848 Gentry Cres has Forced air heating and Central air conditioning. This house features a Fireplace.
The Second level includes the Primary Bedroom, Bedroom 2, Bedroom 3, The Basement includes the Recreational, Games Room, The Main level includes the Living Room, Kitchen, Dining Room, The Basement is Finished.
This Oshawa House's exterior is finished with Vinyl siding
The Current price for the property located at 848 Gentry Cres, Oshawa is $599,900 and was listed on MLS on :2024-04-29 11:39:53
Building
| Bathroom Total | 2 |
| Bedrooms Above Ground | 3 |
| Bedrooms Total | 3 |
| Basement Development | Finished |
| Basement Type | N/a (finished) |
| Construction Style Attachment | Semi-detached |
| Cooling Type | Central Air Conditioning |
| Exterior Finish | Vinyl Siding |
| Heating Fuel | Natural Gas |
| Heating Type | Forced Air |
| Stories Total | 2 |
| Type | House |
Land
| Acreage | No |
| Size Irregular | 27.39 X 113.92 Ft |
| Size Total Text | 27.39 X 113.92 Ft |
Rooms
| Level | Type | Length | Width | Dimensions |
|---|---|---|---|---|
| Second Level | Primary Bedroom | 4.4 m | 3.7 m | 4.4 m x 3.7 m |
| Second Level | Bedroom 2 | 3.1 m | 3 m | 3.1 m x 3 m |
| Second Level | Bedroom 3 | 3 m | 2.4 m | 3 m x 2.4 m |
| Basement | Recreational, Games Room | Measurements not available | ||
| Main Level | Living Room | 5.1 m | 3.1 m | 5.1 m x 3.1 m |
| Main Level | Kitchen | 4.2 m | 2.5 m | 4.2 m x 2.5 m |
| Main Level | Dining Room | 4 m | 2.7 m | 4 m x 2.7 m |
https://www.realtor.ca/real-estate/26805195/848-gentry-cres-oshawa-eastdale
Interested?
Get More info About:848 Gentry Cres Oshawa, Mls# E8272992
