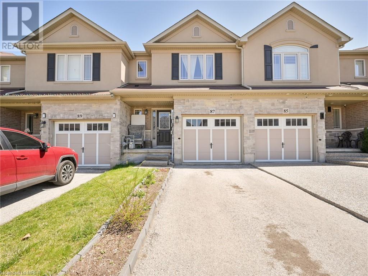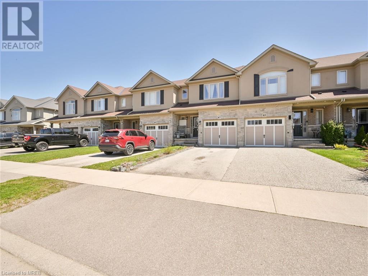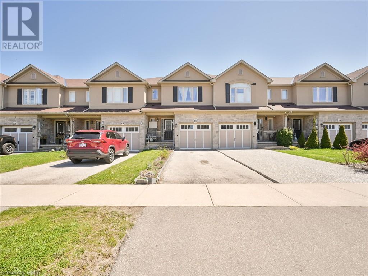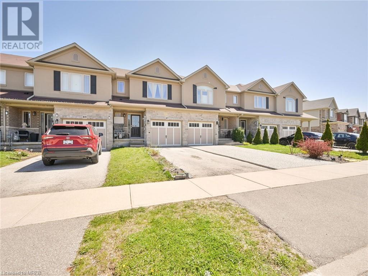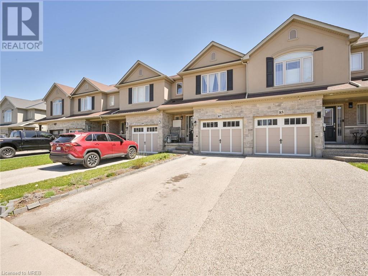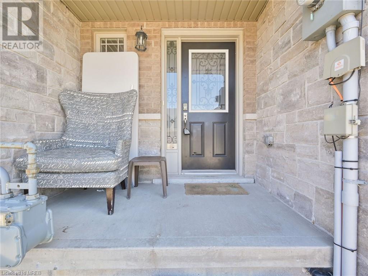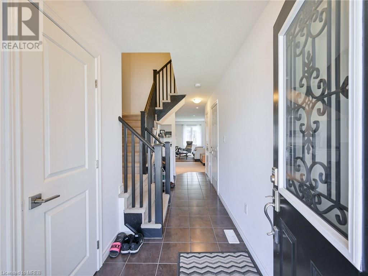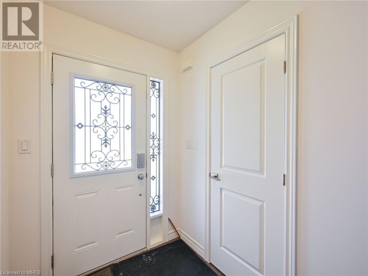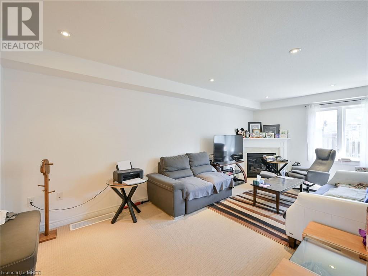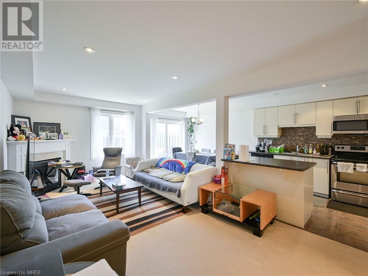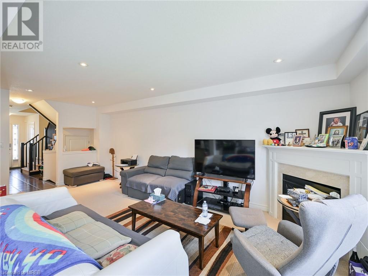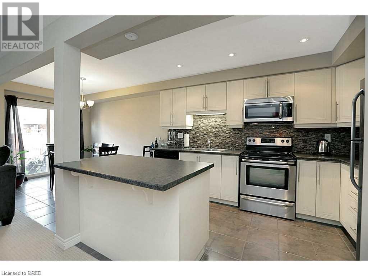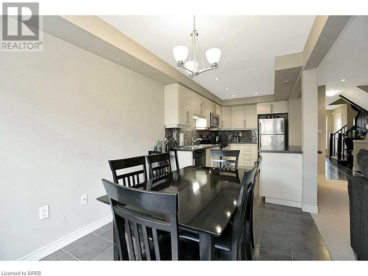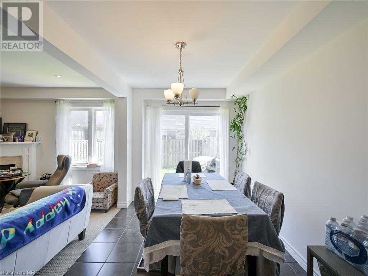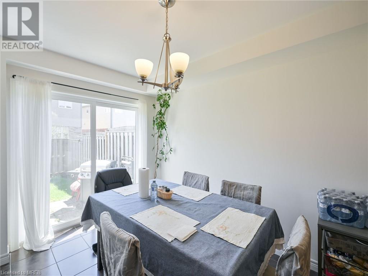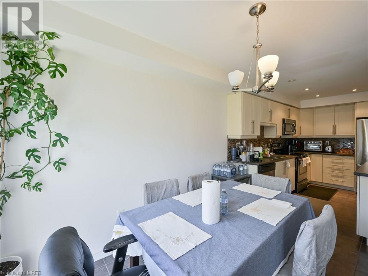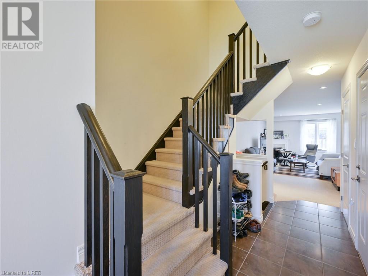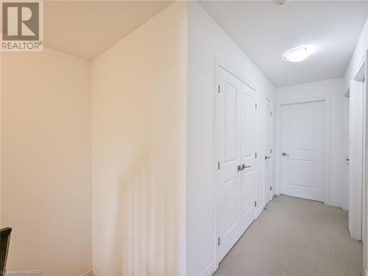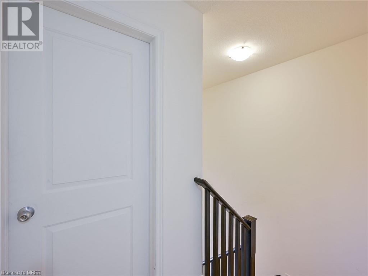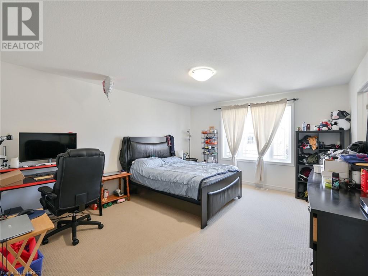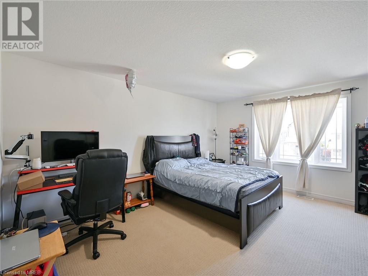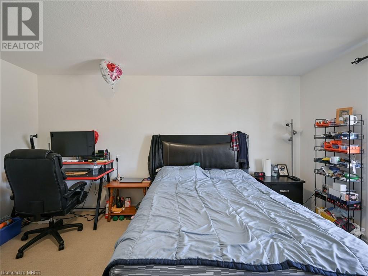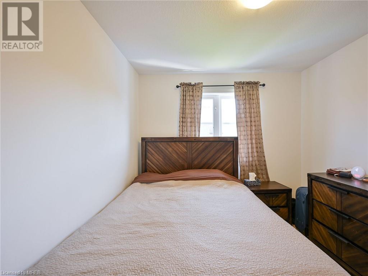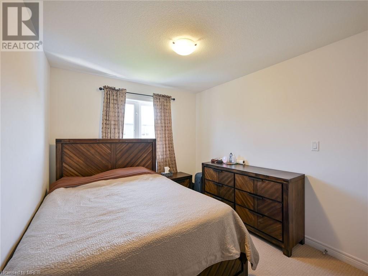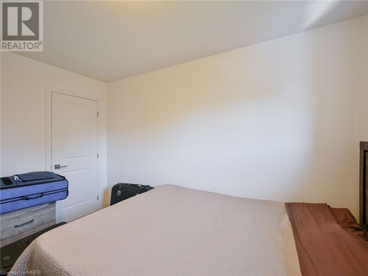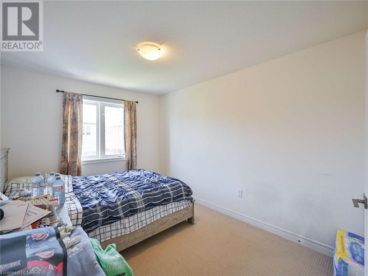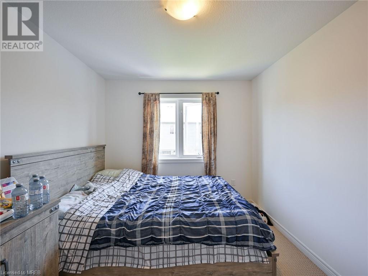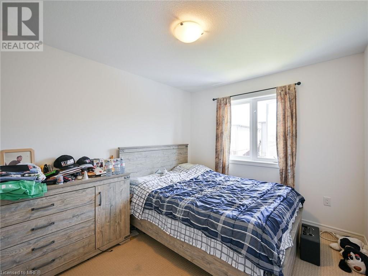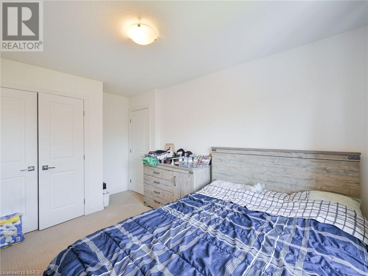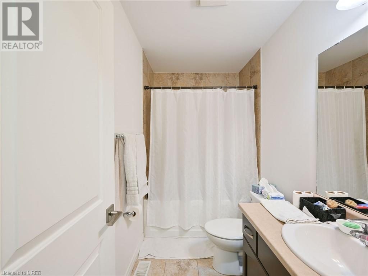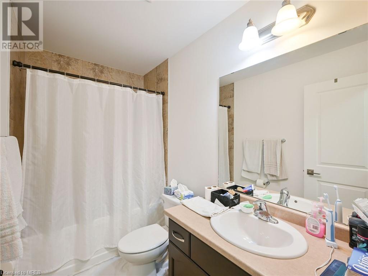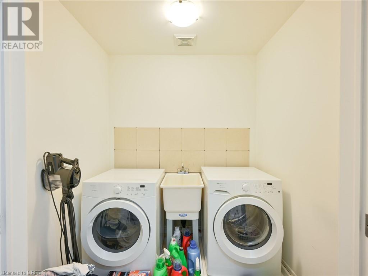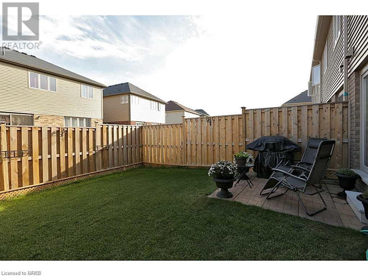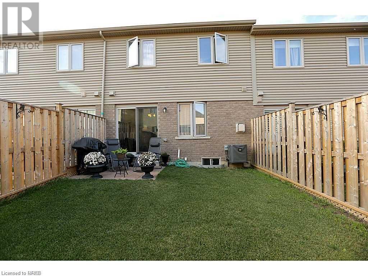87 Chamomile Drive Hamilton, Ontario L8W 0C1
MLS# 40579692 - Buy this house, and I'll buy Yours*
$788,000
FREEHOLD NO CONDO FEES- Discover a sprawling 2-storey freehold townhouse nestled in the heart of Central Hamilton Mountain. Boasting approximately 1,460 sq. ft., this residence showcases 3 bedrooms and 2.5 bathrooms. The bright open-concept eat-in kitchen invites gatherings and connects seamlessly to a fully fenced yard through patio doors. Enjoy cozy moments in the family room with a fireplace. The master bedroom features a walk-in closet and a luxurious 4-piece ensuite. Convenience is key with bedroom level laundry. Proximity to schools, shopping, and easy highway access enhances the appeal of this inviting home. (id:51158)
Property Details
| MLS® Number | 40579692 |
| Property Type | Single Family |
| Equipment Type | Water Heater |
| Parking Space Total | 21 |
| Rental Equipment Type | Water Heater |
About 87 Chamomile Drive, Hamilton, Ontario
This For sale Property is located at 87 Chamomile Drive is a Attached Single Family Row / Townhouse 2 Level, in the City of Hamilton. This Attached Single Family has a total of 3 bedroom(s), and a total of 3 bath(s) . 87 Chamomile Drive has Forced air heating and Central air conditioning. This house features a Fireplace.
The Second level includes the Bedroom, Bedroom, Primary Bedroom, 4pc Bathroom, 4pc Bathroom, The Main level includes the Kitchen, Dining Room, 2pc Bathroom, Living Room, The Basement is Unfinished.
This Hamilton Row / Townhouse's exterior is finished with Brick Veneer. Also included on the property is a Attached Garage
The Current price for the property located at 87 Chamomile Drive, Hamilton is $788,000 and was listed on MLS on :2024-04-30 00:52:24
Building
| Bathroom Total | 3 |
| Bedrooms Above Ground | 3 |
| Bedrooms Total | 3 |
| Appliances | Dishwasher, Dryer, Refrigerator, Stove, Washer |
| Architectural Style | 2 Level |
| Basement Development | Unfinished |
| Basement Type | Full (unfinished) |
| Construction Style Attachment | Attached |
| Cooling Type | Central Air Conditioning |
| Exterior Finish | Brick Veneer |
| Fireplace Present | Yes |
| Fireplace Total | 1 |
| Half Bath Total | 1 |
| Heating Type | Forced Air |
| Stories Total | 2 |
| Size Interior | 1460 |
| Type | Row / Townhouse |
| Utility Water | Municipal Water |
Parking
| Attached Garage |
Land
| Access Type | Road Access |
| Acreage | No |
| Sewer | Municipal Sewage System |
| Size Depth | 90 Ft |
| Size Frontage | 20 Ft |
| Size Total Text | Under 1/2 Acre |
| Zoning Description | 309 |
Rooms
| Level | Type | Length | Width | Dimensions |
|---|---|---|---|---|
| Second Level | Bedroom | 10'5'' x 9'5'' | ||
| Second Level | Bedroom | 14'5'' x 9'0'' | ||
| Second Level | Primary Bedroom | 17'0'' x 13'0'' | ||
| Second Level | 4pc Bathroom | Measurements not available | ||
| Second Level | 4pc Bathroom | Measurements not available | ||
| Main Level | Kitchen | 12'0'' x 8'8'' | ||
| Main Level | Dining Room | 12'0'' x 8'5'' | ||
| Main Level | 2pc Bathroom | Measurements not available | ||
| Main Level | Living Room | 9'0'' x 20'0'' |
https://www.realtor.ca/real-estate/26817488/87-chamomile-drive-hamilton
Interested?
Get More info About:87 Chamomile Drive Hamilton, Mls# 40579692
