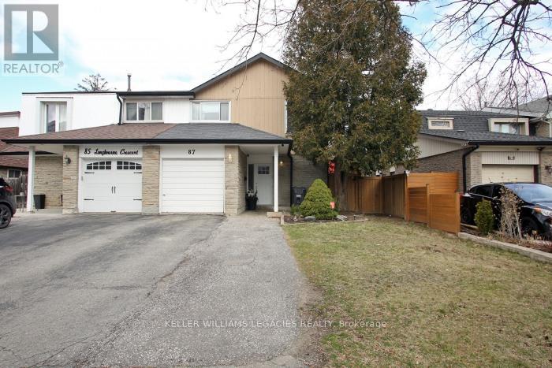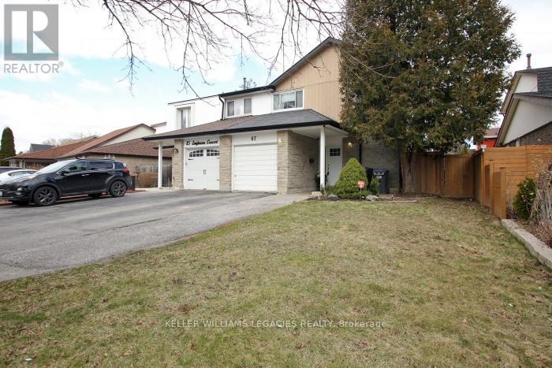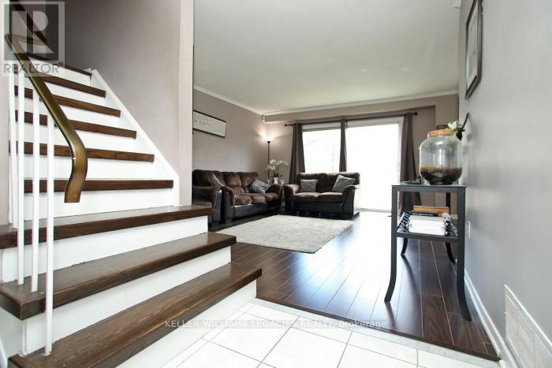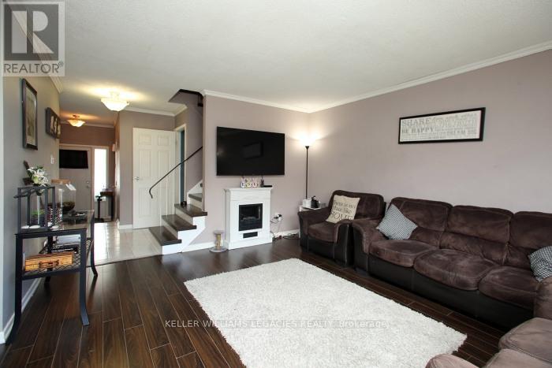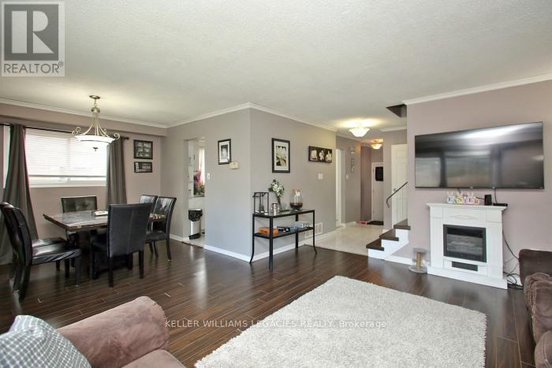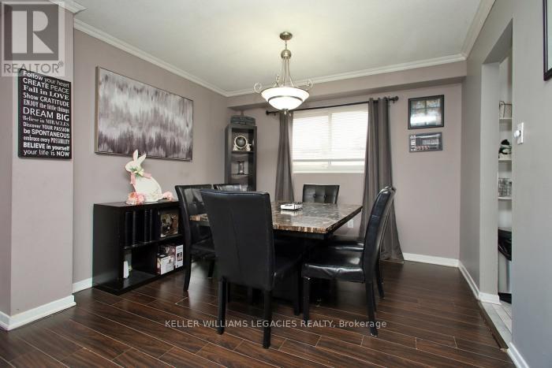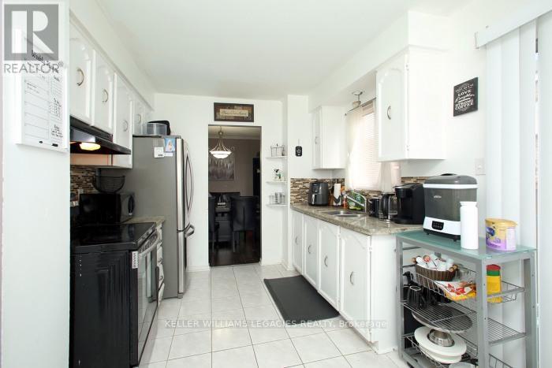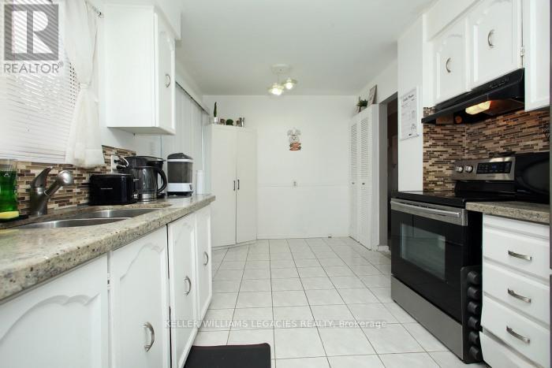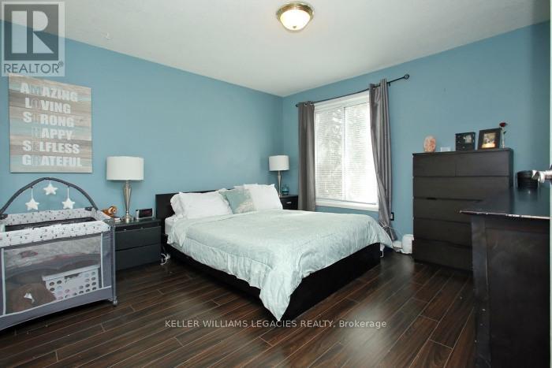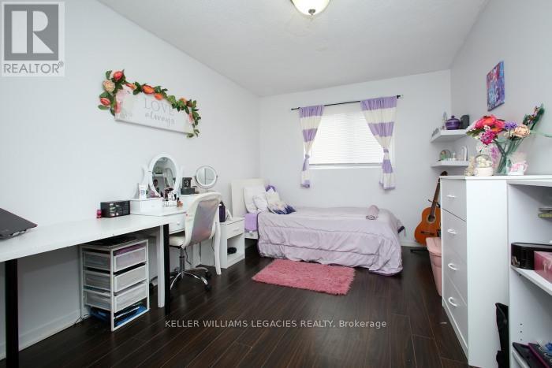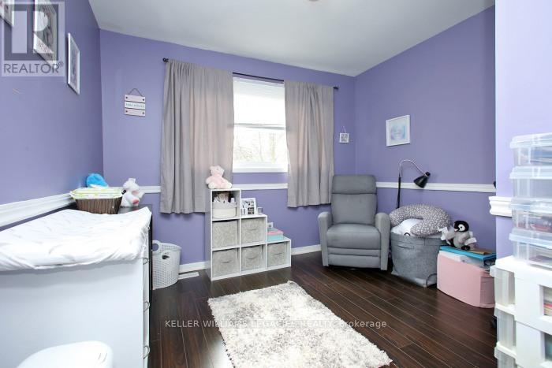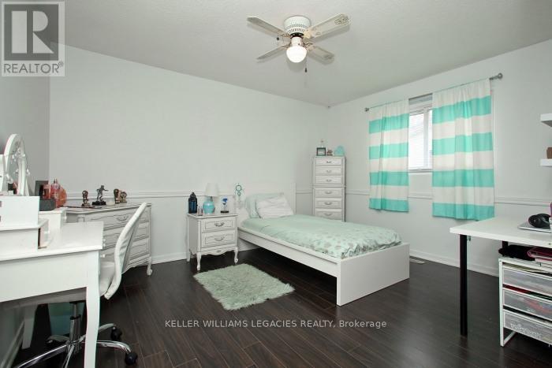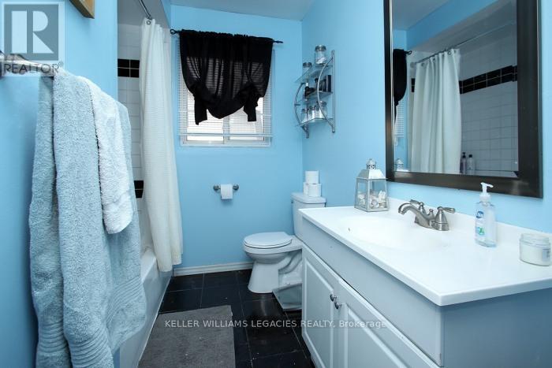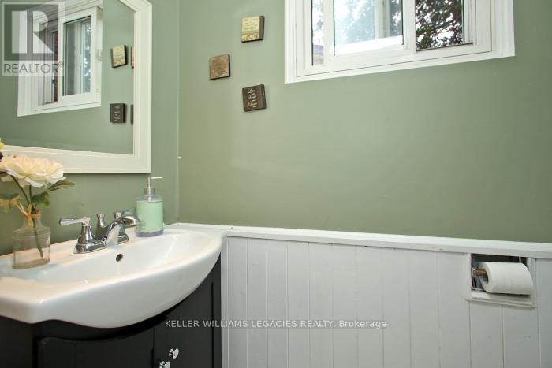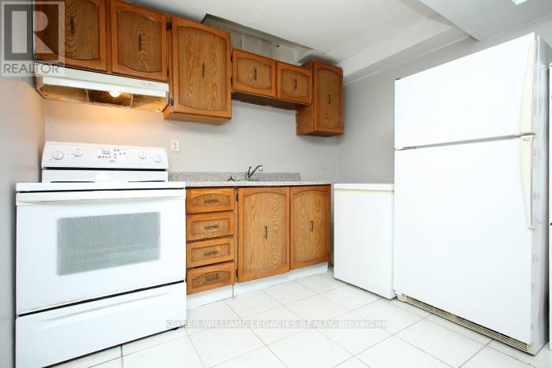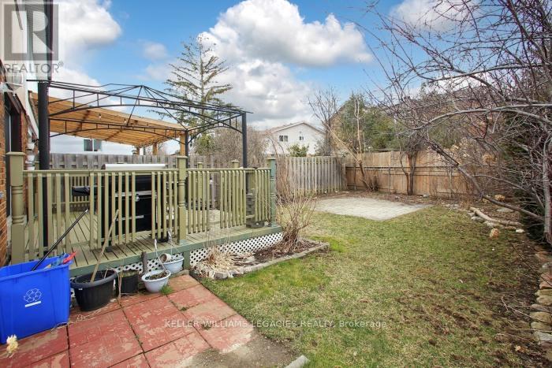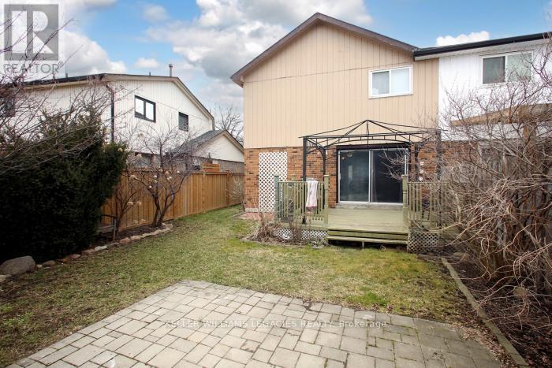87 Longbourne Cres Brampton, Ontario L6S 2R8
MLS# W8244500 - Buy this house, and I'll buy Yours*
$799,000
Rental income potential! (Currently owner-occupied, no current tenants) 4 Bedrooms upstairs, Basement separate entrance through garage. Second Kitchen in Basement. Seconds away from the 410, and plazas. Furnace and Hot Water Tank Owned. Perfect for a large family and or investors looking for a duplex. The backyard is very private, perfect for gatherings. The basement has lots of storage and can be used as a bachelor unit. The bedrooms upstairs are significant in size. Washroom on each level. **** EXTRAS **** Fridges (2) / Stoves (2) / Washer / Dryers (id:51158)
Property Details
| MLS® Number | W8244500 |
| Property Type | Single Family |
| Community Name | Westgate |
| Parking Space Total | 4 |
About 87 Longbourne Cres, Brampton, Ontario
This For sale Property is located at 87 Longbourne Cres is a Semi-detached Single Family House set in the community of Westgate, in the City of Brampton. This Semi-detached Single Family has a total of 4 bedroom(s), and a total of 3 bath(s) . 87 Longbourne Cres has Forced air heating and Central air conditioning. This house features a Fireplace.
The Basement includes the Kitchen, Recreational, Games Room, The Main level includes the Living Room, Dining Room, Kitchen, The Upper Level includes the Primary Bedroom, Bedroom 2, Bedroom 3, Bedroom 4, and features a Apartment in basement, Separate entrance.
This Brampton House's exterior is finished with Brick. Also included on the property is a Garage
The Current price for the property located at 87 Longbourne Cres, Brampton is $799,000 and was listed on MLS on :2024-04-22 12:09:04
Building
| Bathroom Total | 3 |
| Bedrooms Above Ground | 4 |
| Bedrooms Total | 4 |
| Basement Features | Apartment In Basement, Separate Entrance |
| Basement Type | N/a |
| Construction Style Attachment | Semi-detached |
| Cooling Type | Central Air Conditioning |
| Exterior Finish | Brick |
| Heating Fuel | Natural Gas |
| Heating Type | Forced Air |
| Stories Total | 2 |
| Type | House |
Parking
| Garage |
Land
| Acreage | No |
| Size Irregular | 37.56 X 112 Ft |
| Size Total Text | 37.56 X 112 Ft |
Rooms
| Level | Type | Length | Width | Dimensions |
|---|---|---|---|---|
| Basement | Kitchen | 3 m | 2 m | 3 m x 2 m |
| Basement | Recreational, Games Room | 5.1 m | 4 m | 5.1 m x 4 m |
| Main Level | Living Room | 4.77 m | 3.97 m | 4.77 m x 3.97 m |
| Main Level | Dining Room | 3.28 m | 2.94 m | 3.28 m x 2.94 m |
| Main Level | Kitchen | 4.39 m | 2.94 m | 4.39 m x 2.94 m |
| Upper Level | Primary Bedroom | 4.89 m | 2.92 m | 4.89 m x 2.92 m |
| Upper Level | Bedroom 2 | 3.28 m | 2.94 m | 3.28 m x 2.94 m |
| Upper Level | Bedroom 3 | 3.81 m | 3.37 m | 3.81 m x 3.37 m |
| Upper Level | Bedroom 4 | 3.81 m | 3.75 m | 3.81 m x 3.75 m |
https://www.realtor.ca/real-estate/26765694/87-longbourne-cres-brampton-westgate
Interested?
Get More info About:87 Longbourne Cres Brampton, Mls# W8244500
