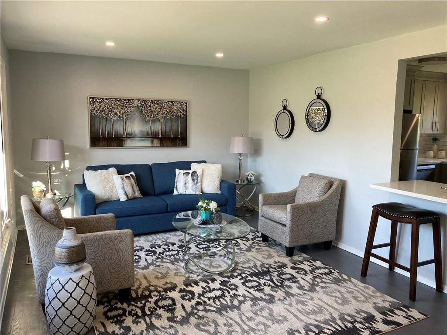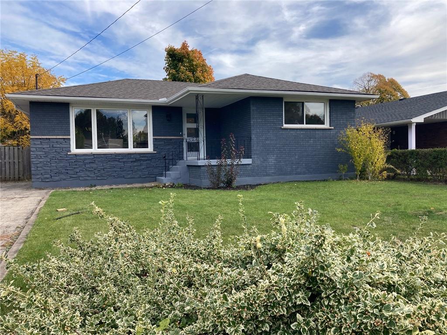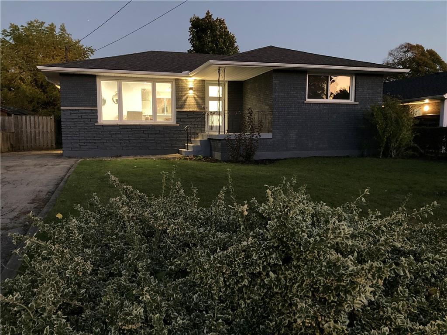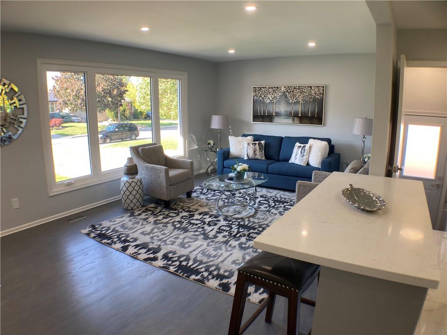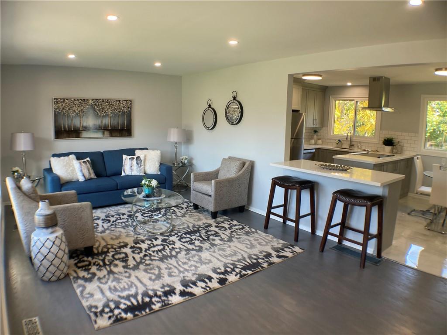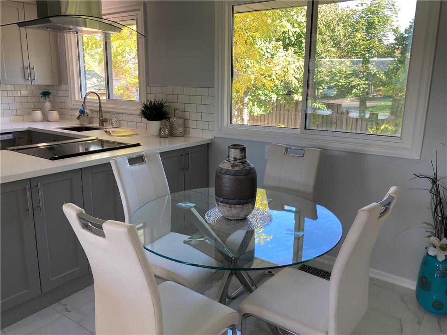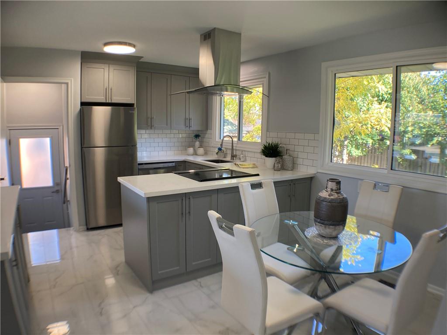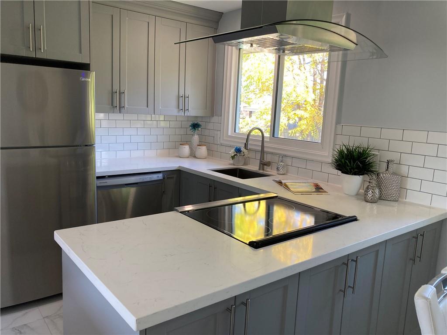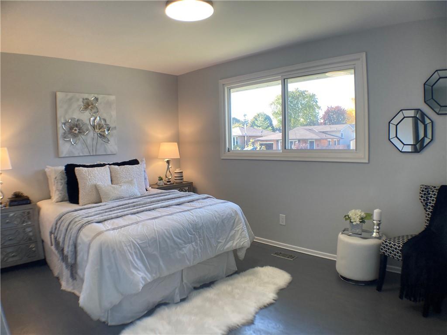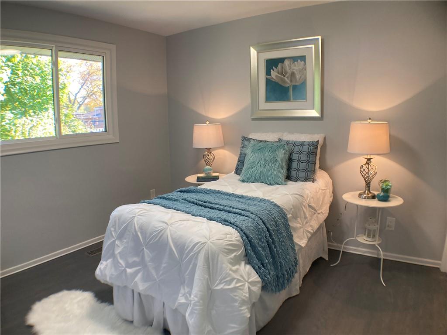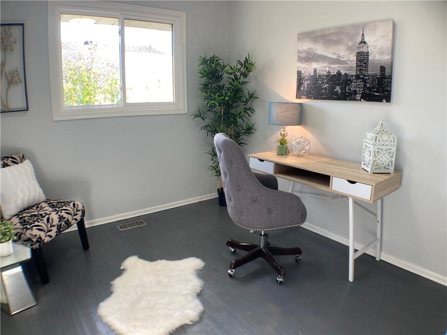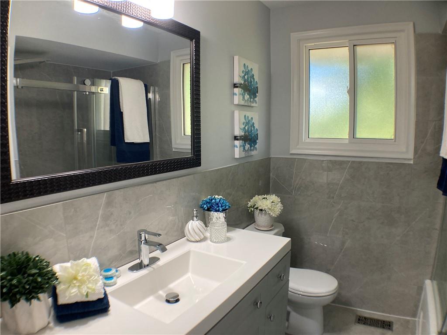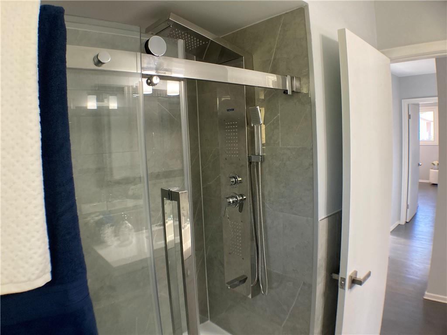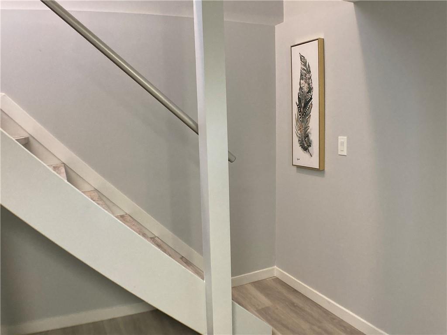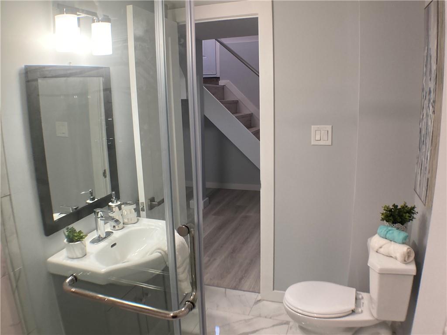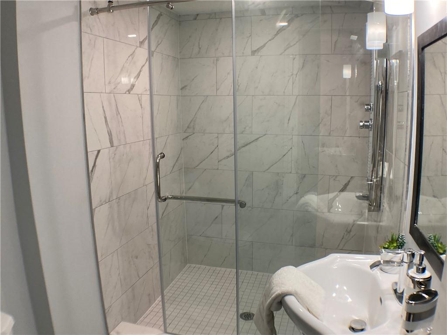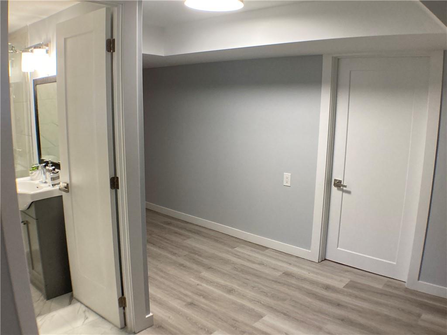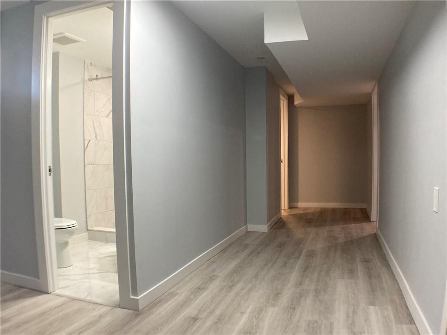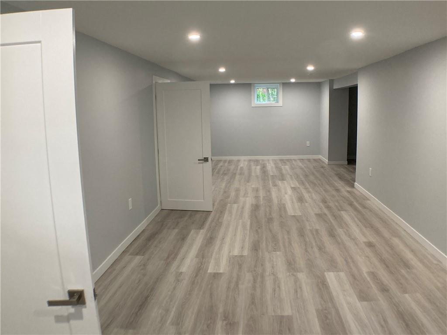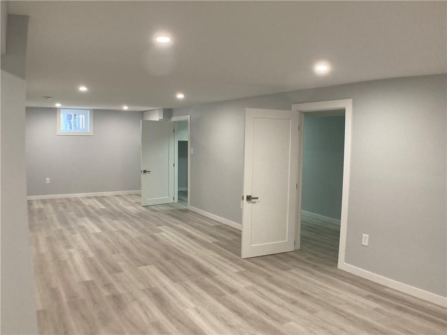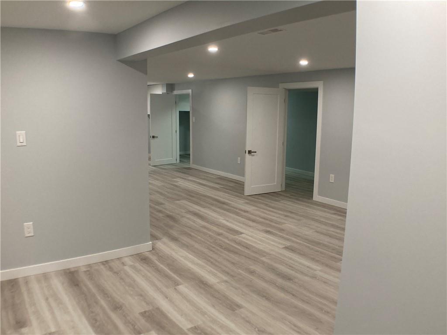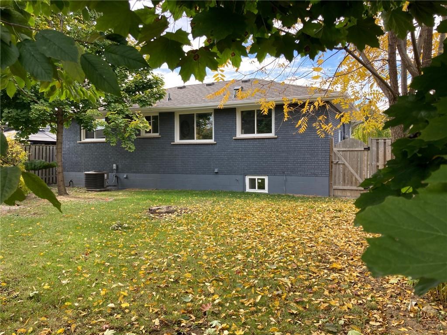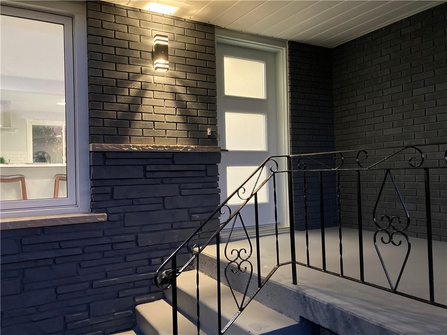89 Greeningdon Drive Hamilton, Ontario L9A 3A8
MLS# H4192193 - Buy this house, and I'll buy Yours*
$800,000
Beautifully upgraded property; Designer-style Kitchen; SS Appliances, Quartz Counters, Porcelain Tiles, Breakfast Bar; 2 Baths W/ Rain Showers; Windows & Ext Doors; Basement With Vinyl Floors & Full Interior Water-Proof System; 14 Led Lighting Pot Lights; New Roof Shingles 2022. Also, Refinished Hardwood Floors In Designer Grey. Separate Entrance To Basement with Large Utility Room that could accommodate a second kitchen. New Electrical Panel; Treed Yard. Close To All Amenities, Schools & Expressway. Property is vacant and is no longer furnished. (id:51158)
Property Details
| MLS® Number | H4192193 |
| Property Type | Single Family |
| Amenities Near By | Schools |
| Equipment Type | Water Heater |
| Features | Paved Driveway |
| Parking Space Total | 4 |
| Rental Equipment Type | Water Heater |
About 89 Greeningdon Drive, Hamilton, Ontario
This For sale Property is located at 89 Greeningdon Drive is a Detached Single Family House Bungalow, in the City of Hamilton. Nearby amenities include - Schools. This Detached Single Family has a total of 3 bedroom(s), and a total of 2 bath(s) . 89 Greeningdon Drive has Forced air heating and Central air conditioning. This house features a Fireplace.
The Basement includes the Utility Room, 3pc Bathroom, Den, Recreation Room, The Ground level includes the 4pc Bathroom, Bedroom, Bedroom, Primary Bedroom, Kitchen, Dining Room, Living Room, The Basement is Finished.
This Hamilton House's exterior is finished with Brick. Also included on the property is a No Garage
The Current price for the property located at 89 Greeningdon Drive, Hamilton is $800,000 and was listed on MLS on :2024-04-28 17:08:02
Building
| Bathroom Total | 2 |
| Bedrooms Above Ground | 3 |
| Bedrooms Total | 3 |
| Appliances | Dishwasher, Refrigerator, Stove, Range |
| Architectural Style | Bungalow |
| Basement Development | Finished |
| Basement Type | Full (finished) |
| Construction Style Attachment | Detached |
| Cooling Type | Central Air Conditioning |
| Exterior Finish | Brick |
| Foundation Type | Block |
| Heating Fuel | Natural Gas |
| Heating Type | Forced Air |
| Stories Total | 1 |
| Size Exterior | 1100 Sqft |
| Size Interior | 1100 Sqft |
| Type | House |
| Utility Water | Municipal Water |
Parking
| No Garage |
Land
| Acreage | No |
| Land Amenities | Schools |
| Sewer | Municipal Sewage System |
| Size Depth | 100 Ft |
| Size Frontage | 54 Ft |
| Size Irregular | 54.5 X 100.01 |
| Size Total Text | 54.5 X 100.01|under 1/2 Acre |
Rooms
| Level | Type | Length | Width | Dimensions |
|---|---|---|---|---|
| Basement | Utility Room | 17' 1'' x 6' 1'' | ||
| Basement | 3pc Bathroom | 8' 10'' x 5' 5'' | ||
| Basement | Den | 12' 6'' x 8' 0'' | ||
| Basement | Recreation Room | 35' 7'' x 11' '' | ||
| Ground Level | 4pc Bathroom | 6' 9'' x 8' 9'' | ||
| Ground Level | Bedroom | 9' 7'' x 9' 0'' | ||
| Ground Level | Bedroom | 7' 6'' x 9' 9'' | ||
| Ground Level | Primary Bedroom | 13' 3'' x 9' 0'' | ||
| Ground Level | Kitchen | 11' 1'' x 9' 1'' | ||
| Ground Level | Dining Room | 10' 9'' x 7' 5'' | ||
| Ground Level | Living Room | 20' 9'' x 12' 0'' |
https://www.realtor.ca/real-estate/26811973/89-greeningdon-drive-hamilton
Interested?
Get More info About:89 Greeningdon Drive Hamilton, Mls# H4192193
