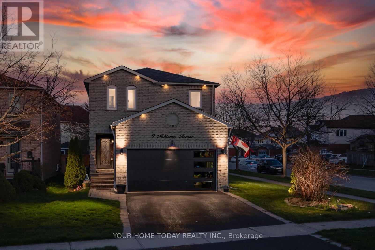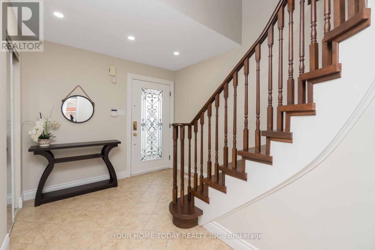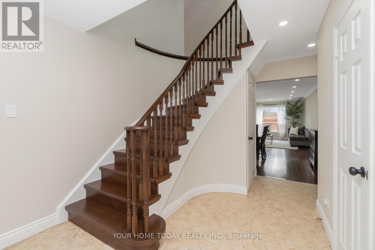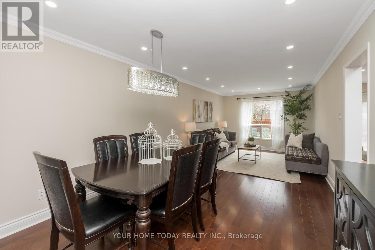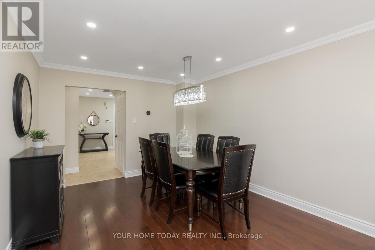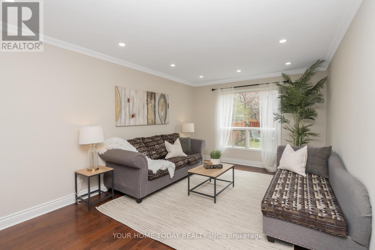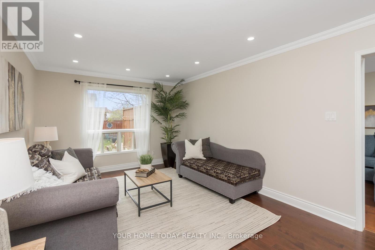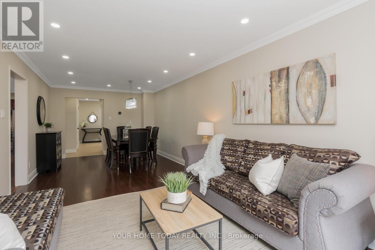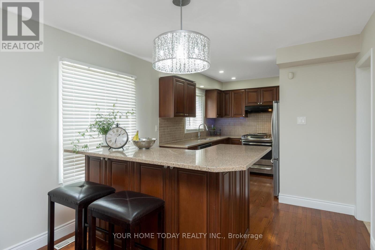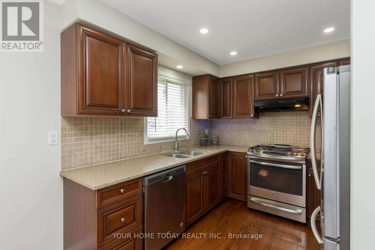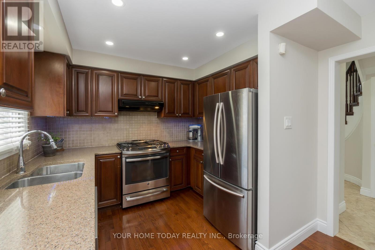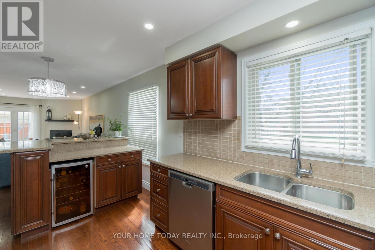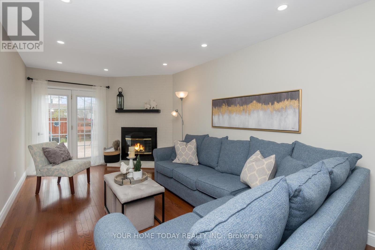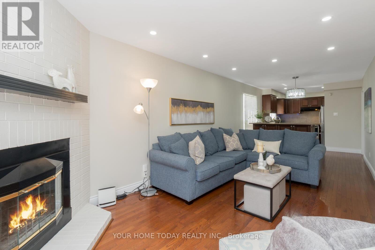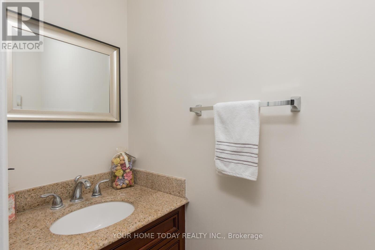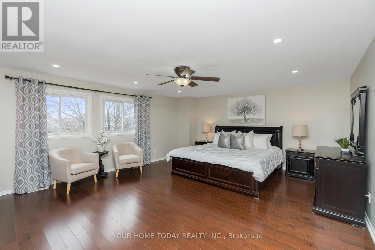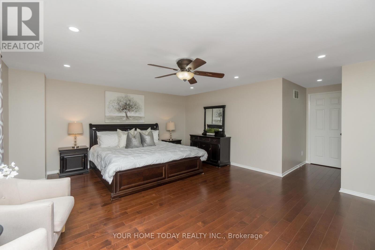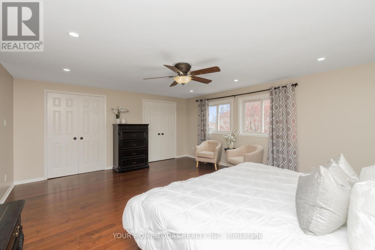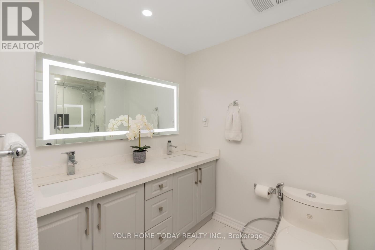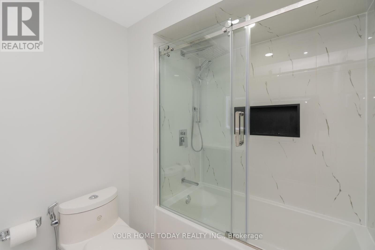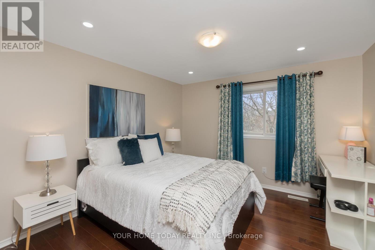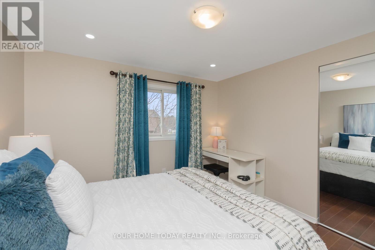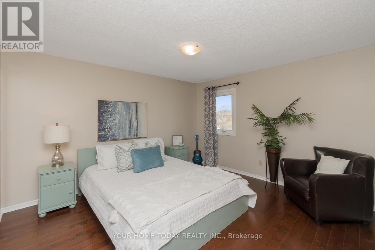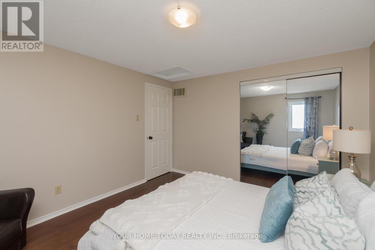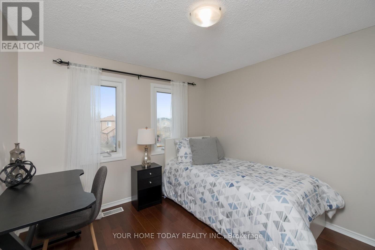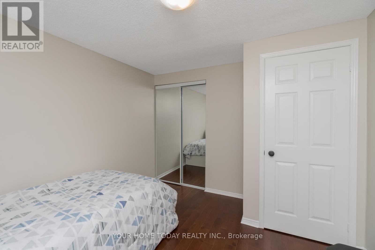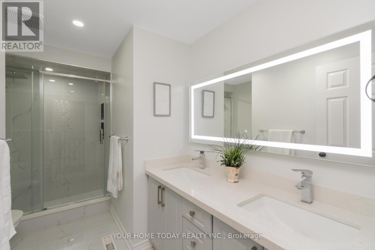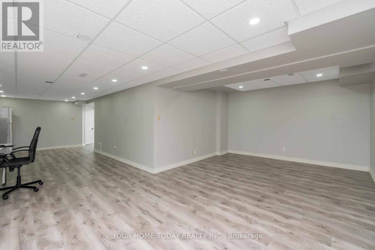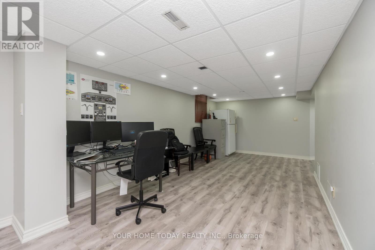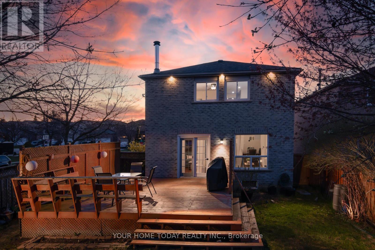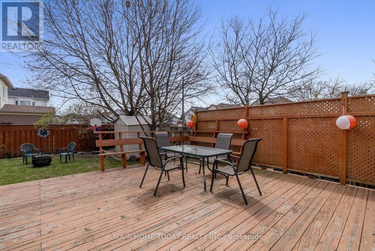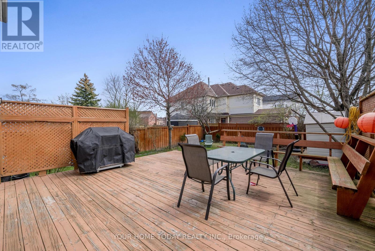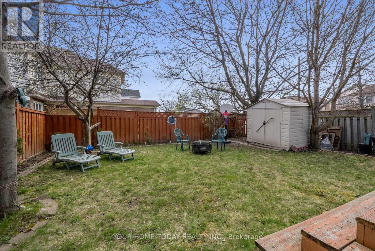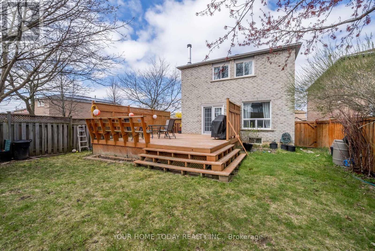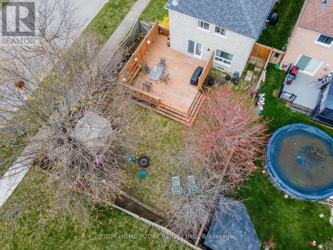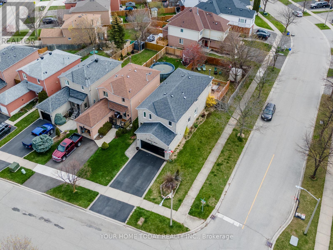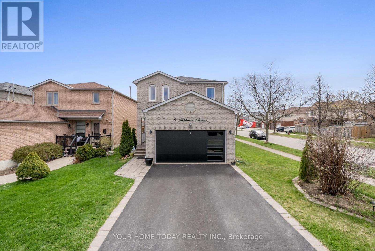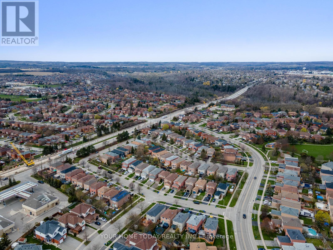9 Mckinnon Ave Halton Hills, Ontario L7G 5H6
MLS# W8271072 - Buy this house, and I'll buy Yours*
$1,199,900
A stone walk and covered front porch welcome you to this nicely updated and freshly painted (except basement) 4-bedroom, 2.5-bathroom home on large fenced lot (42.98 ft. x 131.89 ft) in desirable Georgetown South location. The main level offers hardwood flooring, pot lights, crown molding and a family friendly layout. The kitchen features classy dark cabinets, island/breakfast bar, granite counter, stainless steel appliances (except range hood) and is open to the family room perfect for watching the kids while preparing your meals. The family room enjoys a cozy corner gas fireplace and walkout to a large deck and fenced yard. A combined living and dining room add to the living space. A powder room completes the level. The upper level offers 4 good-sized bedrooms all with hardwood flooring and two beautifully renovated bathrooms. The finished lower level with rec room, laundry and loads of storage/utility space completes the package. **** EXTRAS **** Great location. Close to schools, parks, shops, rec centre and the Hungry Hollow trail system. Move in and enjoy, all the works been done. (id:51158)
Property Details
| MLS® Number | W8271072 |
| Property Type | Single Family |
| Community Name | Georgetown |
| Amenities Near By | Hospital, Park, Schools |
| Community Features | Community Centre |
| Parking Space Total | 4 |
About 9 Mckinnon Ave, Halton Hills, Ontario
This For sale Property is located at 9 Mckinnon Ave is a Detached Single Family House set in the community of Georgetown, in the City of Halton Hills. Nearby amenities include - Hospital, Park, Schools. This Detached Single Family has a total of 4 bedroom(s), and a total of 3 bath(s) . 9 Mckinnon Ave has Forced air heating and Central air conditioning. This house features a Fireplace.
The Second level includes the Primary Bedroom, Bedroom 2, Bedroom 3, Bedroom 4, The Basement includes the Recreational, Games Room, Recreational, Games Room, The Ground level includes the Living Room, Dining Room, Kitchen, Family Room, The Basement is Finished.
This Halton Hills House's exterior is finished with Brick. Also included on the property is a Attached Garage
The Current price for the property located at 9 Mckinnon Ave, Halton Hills is $1,199,900 and was listed on MLS on :2024-04-29 12:15:35
Building
| Bathroom Total | 3 |
| Bedrooms Above Ground | 4 |
| Bedrooms Total | 4 |
| Basement Development | Finished |
| Basement Type | Full (finished) |
| Construction Style Attachment | Detached |
| Cooling Type | Central Air Conditioning |
| Exterior Finish | Brick |
| Fireplace Present | Yes |
| Heating Fuel | Natural Gas |
| Heating Type | Forced Air |
| Stories Total | 2 |
| Type | House |
Parking
| Attached Garage |
Land
| Acreage | No |
| Land Amenities | Hospital, Park, Schools |
| Size Irregular | 42.98 X 131.89 Ft |
| Size Total Text | 42.98 X 131.89 Ft |
Rooms
| Level | Type | Length | Width | Dimensions |
|---|---|---|---|---|
| Second Level | Primary Bedroom | 4.57 m | 3.81 m | 4.57 m x 3.81 m |
| Second Level | Bedroom 2 | 3.48 m | 3.31 m | 3.48 m x 3.31 m |
| Second Level | Bedroom 3 | 3.81 m | 3.36 m | 3.81 m x 3.36 m |
| Second Level | Bedroom 4 | 3.3 m | 3.02 m | 3.3 m x 3.02 m |
| Basement | Recreational, Games Room | 5.16 m | 3.16 m | 5.16 m x 3.16 m |
| Basement | Recreational, Games Room | 6.33 m | 3.57 m | 6.33 m x 3.57 m |
| Ground Level | Living Room | 3.96 m | 3.34 m | 3.96 m x 3.34 m |
| Ground Level | Dining Room | 3.34 m | 3.12 m | 3.34 m x 3.12 m |
| Ground Level | Kitchen | 4.34 m | 3.01 m | 4.34 m x 3.01 m |
| Ground Level | Family Room | 5.52 m | 3.01 m | 5.52 m x 3.01 m |
https://www.realtor.ca/real-estate/26802193/9-mckinnon-ave-halton-hills-georgetown
Interested?
Get More info About:9 Mckinnon Ave Halton Hills, Mls# W8271072
