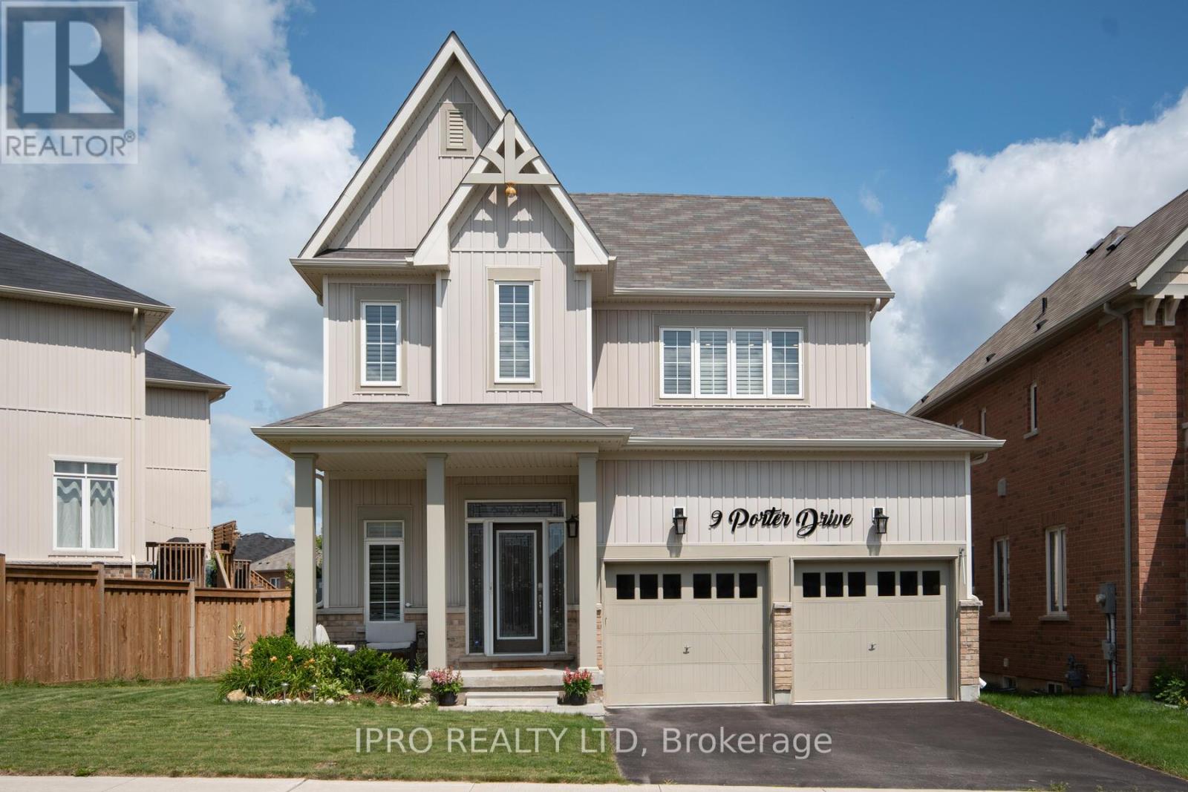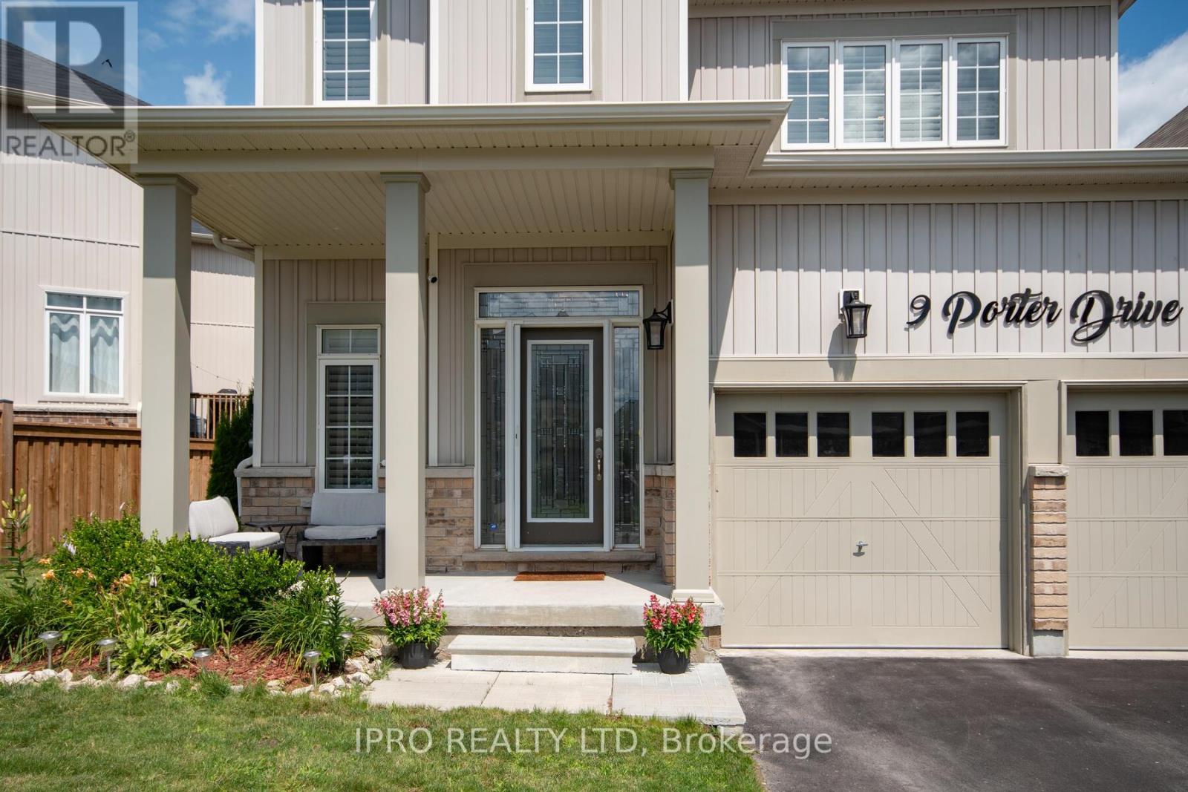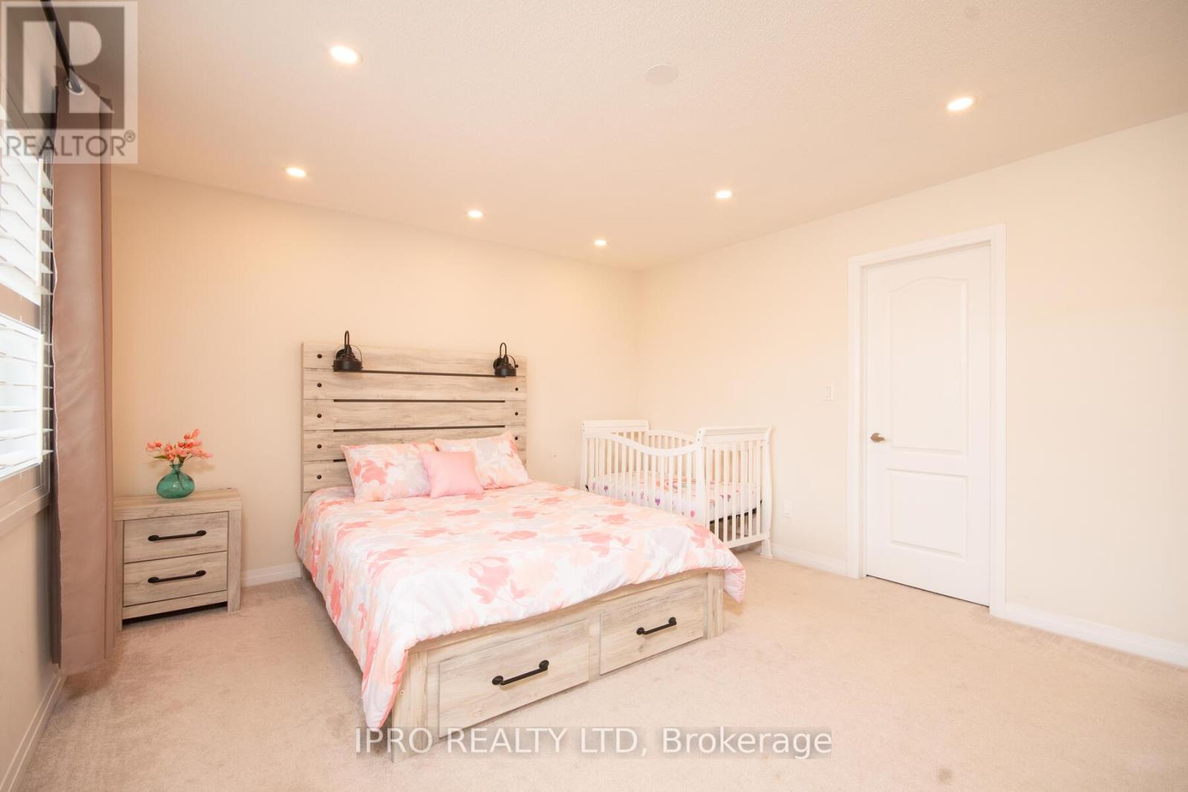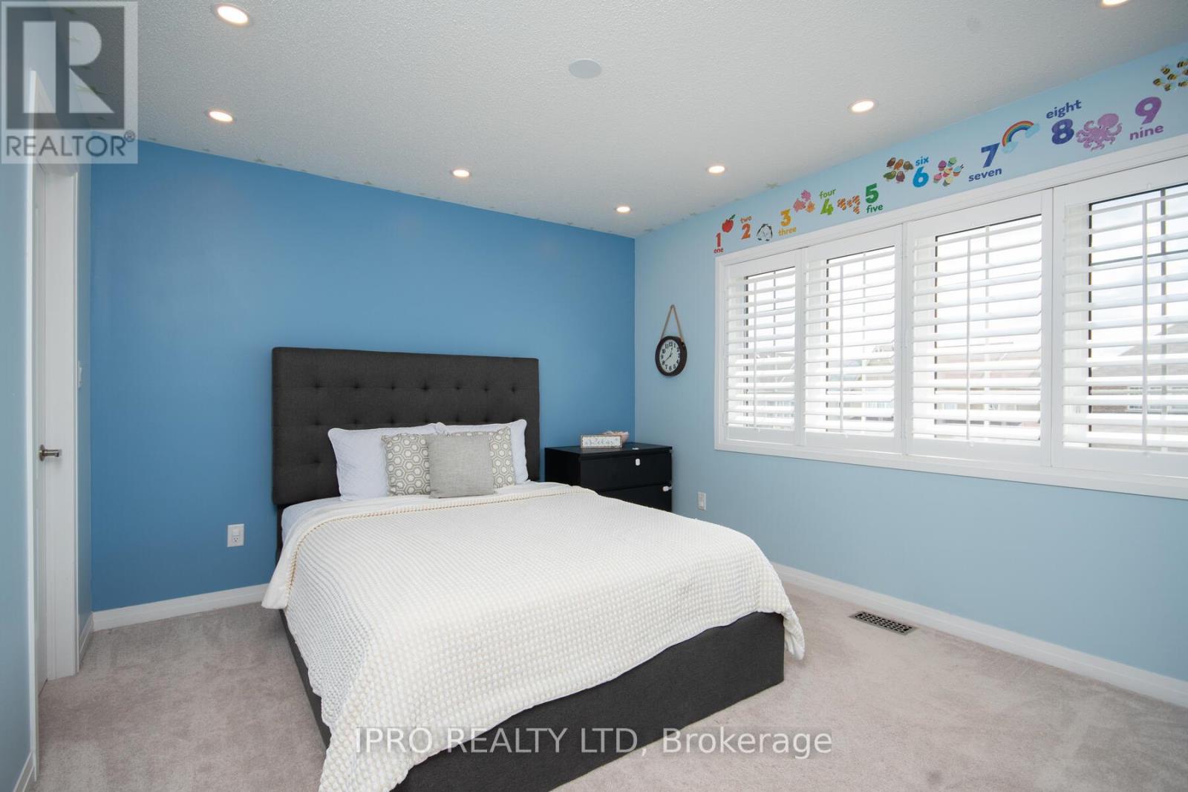9 Porter Dr Orangeville, Ontario L9W 6Z4
MLS# W8271374 - Buy this house, and I'll buy Yours*
$1,079,900
2017 built detached home on premium lot in upscale west Orangeville location. Bright open concept 9 foot ceiling on main level with hardwood floors, custom staircase, garage & laundry access. Upgraded white kitchen with stainless steel appliances, premium backsplash & granite countertop & custom island, W/O to deck, California shutters, upgraded gas fireplace, spa like master suite, ensuite with custom glass shower & soaker tub, double vanity in main bath, pot lights, central AC, water softener & water filtration system, premium light fixtures & a lot more. **** EXTRAS **** Hardwood floors, California shutters, premium countertop in kitchen, rough in for bath in basement, stainless steel appliances, upgraded front door, custom address lettering, garage door opener, (id:51158)
Property Details
| MLS® Number | W8271374 |
| Property Type | Single Family |
| Community Name | Orangeville |
| Amenities Near By | Hospital, Schools |
| Parking Space Total | 4 |
About 9 Porter Dr, Orangeville, Ontario
This For sale Property is located at 9 Porter Dr is a Detached Single Family House set in the community of Orangeville, in the City of Orangeville. Nearby amenities include - Hospital, Schools. This Detached Single Family has a total of 3 bedroom(s), and a total of 3 bath(s) . 9 Porter Dr has Forced air heating and Central air conditioning. This house features a Fireplace.
The Second level includes the Bedroom 2, Bedroom 3, The Main level includes the Great Room, Dining Room, Kitchen, Laundry Room, .
This Orangeville House's exterior is finished with Brick, Vinyl siding. Also included on the property is a Attached Garage
The Current price for the property located at 9 Porter Dr, Orangeville is $1,079,900 and was listed on MLS on :2024-04-25 19:32:11
Building
| Bathroom Total | 3 |
| Bedrooms Above Ground | 3 |
| Bedrooms Total | 3 |
| Basement Type | Full |
| Construction Style Attachment | Detached |
| Cooling Type | Central Air Conditioning |
| Exterior Finish | Brick, Vinyl Siding |
| Fireplace Present | Yes |
| Heating Fuel | Natural Gas |
| Heating Type | Forced Air |
| Stories Total | 2 |
| Type | House |
Parking
| Attached Garage |
Land
| Acreage | No |
| Land Amenities | Hospital, Schools |
| Size Irregular | 56.65 X 91.97 Ft ; 56.65 Ft X 91.97 Ft X 30.88 Ft 95.5 |
| Size Total Text | 56.65 X 91.97 Ft ; 56.65 Ft X 91.97 Ft X 30.88 Ft 95.5 |
Rooms
| Level | Type | Length | Width | Dimensions |
|---|---|---|---|---|
| Second Level | Bedroom 2 | 3.43 m | 3.25 m | 3.43 m x 3.25 m |
| Second Level | Bedroom 3 | 3.66 m | 3.4 m | 3.66 m x 3.4 m |
| Main Level | Great Room | 6.07 m | 3.66 m | 6.07 m x 3.66 m |
| Main Level | Dining Room | 4.34 m | 1.98 m | 4.34 m x 1.98 m |
| Main Level | Kitchen | 3.43 m | 3.2 m | 3.43 m x 3.2 m |
| Main Level | Laundry Room | Measurements not available |
Utilities
| Natural Gas | Available |
| Electricity | Available |
| Cable | Available |
https://www.realtor.ca/real-estate/26802243/9-porter-dr-orangeville-orangeville
Interested?
Get More info About:9 Porter Dr Orangeville, Mls# W8271374






























