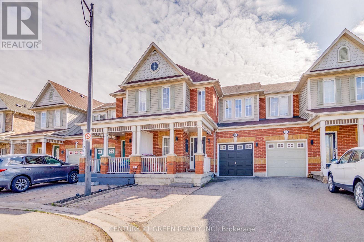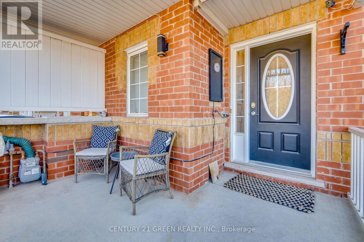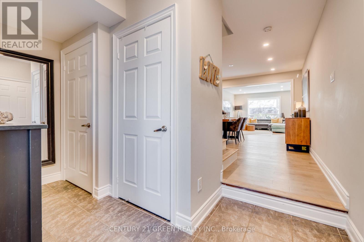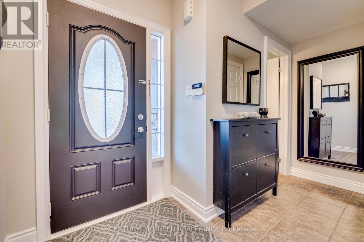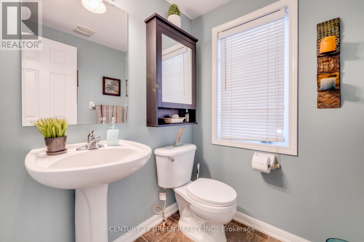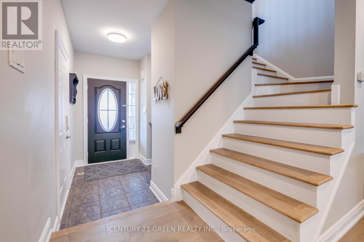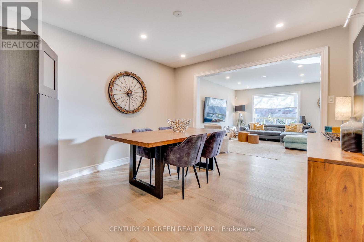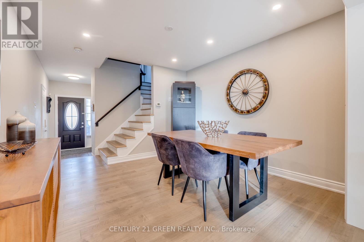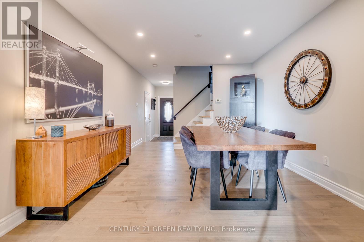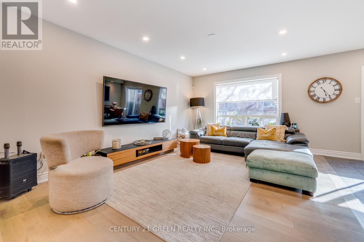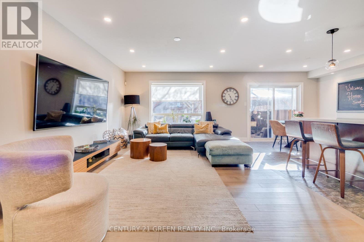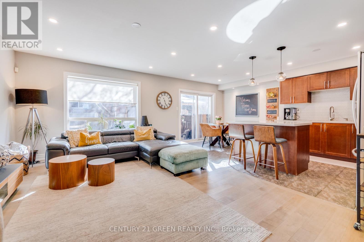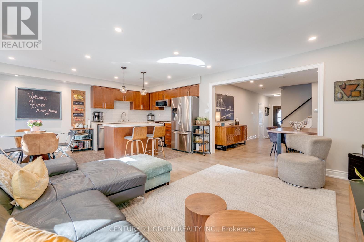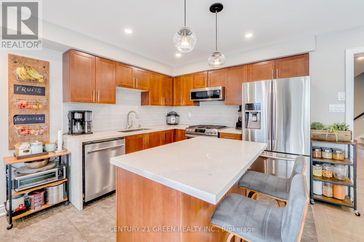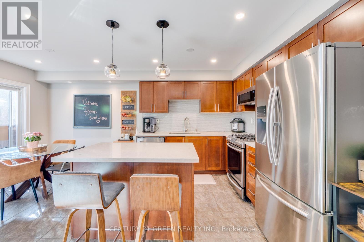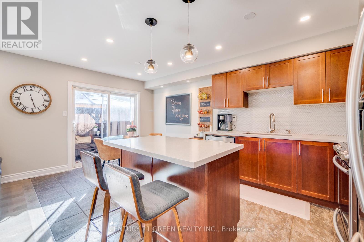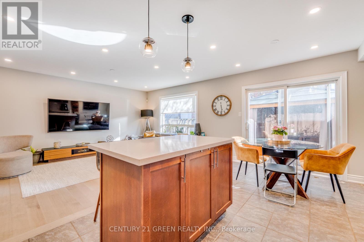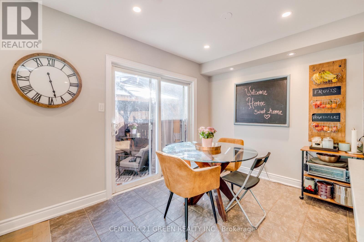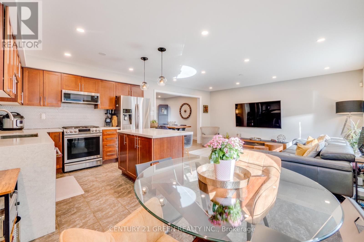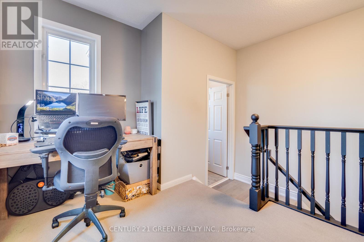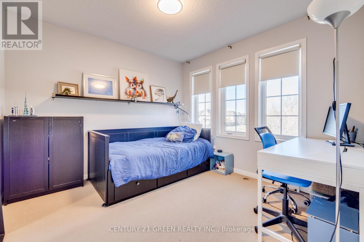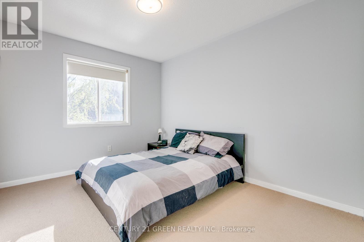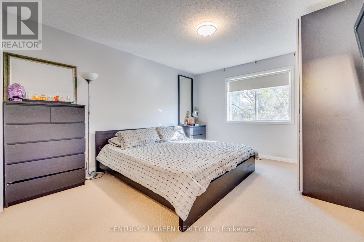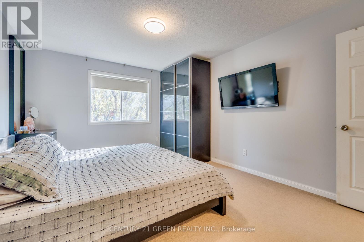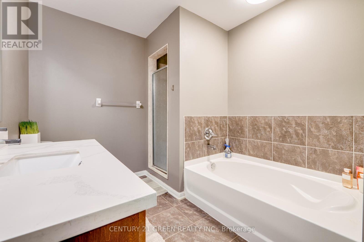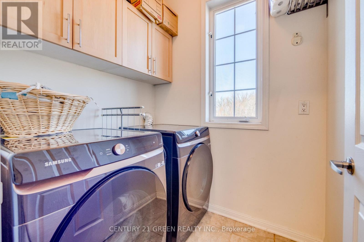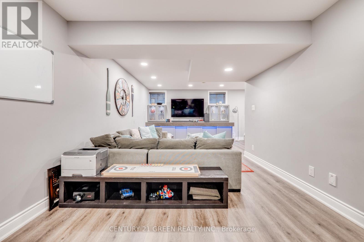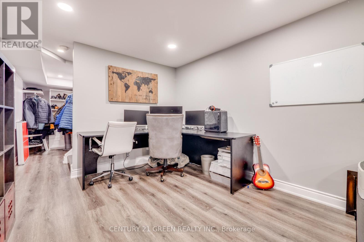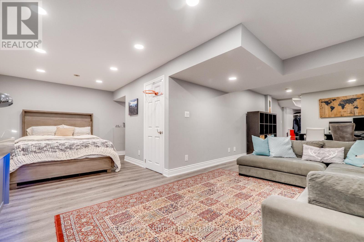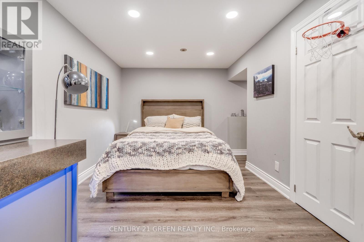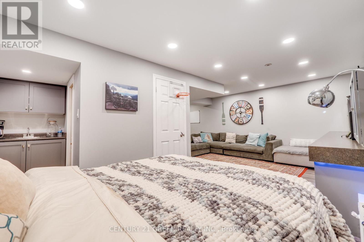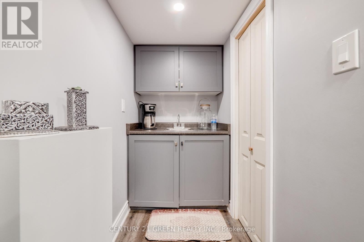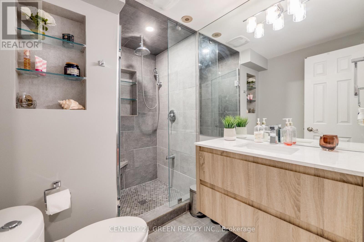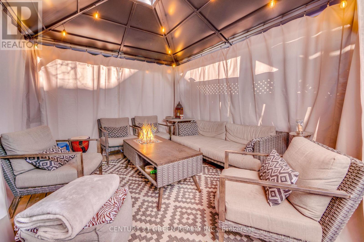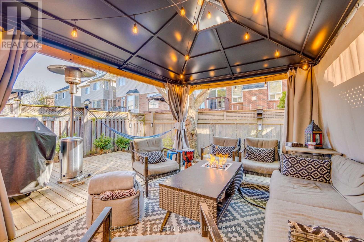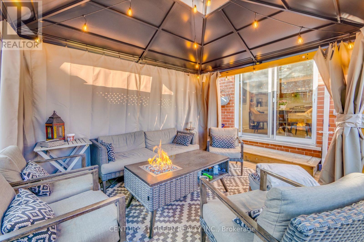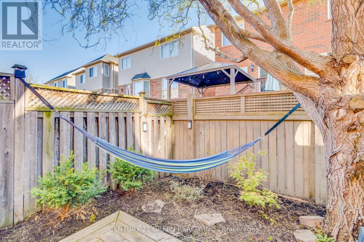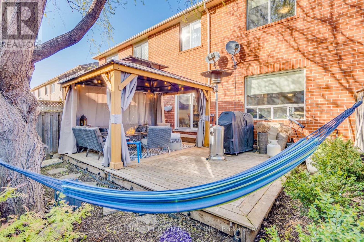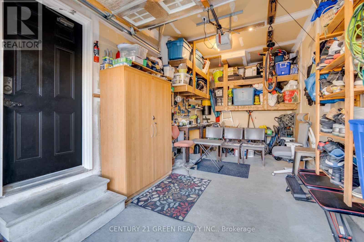904 Thompson Rd S Milton, Ontario L9T 0L7
MLS# W8271564 - Buy this house, and I'll buy Yours*
$899,900
Gorgeous!!! Mattamy's Town Home 'Lonwell Model'. In The Howthorne Village. Sep Living And Family Rm. Beautiful Brand New Natural Hardwood Floor. Pot Lights. Thousands Of Dollars spent In Upgraded Kitchen Cabinets with Quartz Counters N Backsplash, Ceramic Floors, Ensuite Washroom W/Shower. Upgraded Carpet, Central Vac, Side Door Entrance From Garage, 2nd Floor Laundry. Basement is an Entertainers Delight with Custom Washroom. Dream Oasis Backyard with beautiful Deck and Gazebo. Unique parking for for 3 Cars in the Driveway. (id:51158)
Property Details
| MLS® Number | W8271564 |
| Property Type | Single Family |
| Community Name | Coates |
| Parking Space Total | 4 |
About 904 Thompson Rd S, Milton, Ontario
This For sale Property is located at 904 Thompson Rd S is a Attached Single Family Row / Townhouse set in the community of Coates, in the City of Milton. This Attached Single Family has a total of 3 bedroom(s), and a total of 4 bath(s) . 904 Thompson Rd S has Forced air heating and Central air conditioning. This house features a Fireplace.
The Second level includes the Primary Bedroom, Bedroom 2, Bedroom 3, The Basement includes the Recreational, Games Room, The Ground level includes the Living Room, Family Room, Kitchen, Eating Area, The Basement is Finished.
This Milton Row / Townhouse's exterior is finished with Brick. Also included on the property is a Attached Garage
The Current price for the property located at 904 Thompson Rd S, Milton is $899,900 and was listed on MLS on :2024-04-25 21:28:12
Building
| Bathroom Total | 4 |
| Bedrooms Above Ground | 3 |
| Bedrooms Total | 3 |
| Basement Development | Finished |
| Basement Type | N/a (finished) |
| Construction Style Attachment | Attached |
| Cooling Type | Central Air Conditioning |
| Exterior Finish | Brick |
| Heating Fuel | Natural Gas |
| Heating Type | Forced Air |
| Stories Total | 2 |
| Type | Row / Townhouse |
Parking
| Attached Garage |
Land
| Acreage | No |
| Size Irregular | 23 X 80.38 Ft |
| Size Total Text | 23 X 80.38 Ft |
Rooms
| Level | Type | Length | Width | Dimensions |
|---|---|---|---|---|
| Second Level | Primary Bedroom | 4.57 m | 3.6 m | 4.57 m x 3.6 m |
| Second Level | Bedroom 2 | 3.1 m | 3.2 m | 3.1 m x 3.2 m |
| Second Level | Bedroom 3 | 3.1 m | 3.35 m | 3.1 m x 3.35 m |
| Basement | Recreational, Games Room | 8 m | 7.2 m | 8 m x 7.2 m |
| Ground Level | Living Room | 3.6 m | 3.55 m | 3.6 m x 3.55 m |
| Ground Level | Family Room | 4.88 m | 3.72 m | 4.88 m x 3.72 m |
| Ground Level | Kitchen | 3.04 m | 2.58 m | 3.04 m x 2.58 m |
| Ground Level | Eating Area | 3.04 m | 2.58 m | 3.04 m x 2.58 m |
https://www.realtor.ca/real-estate/26803049/904-thompson-rd-s-milton-coates
Interested?
Get More info About:904 Thompson Rd S Milton, Mls# W8271564
