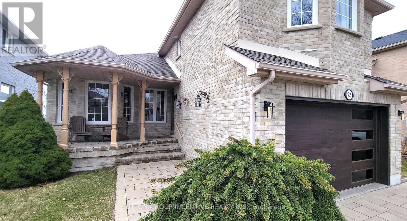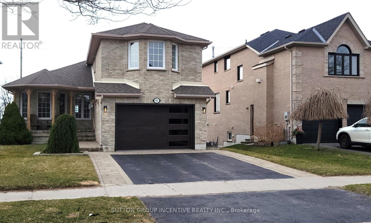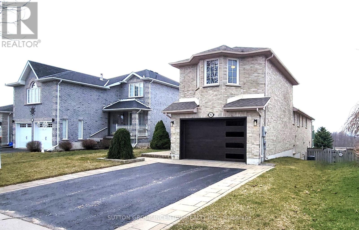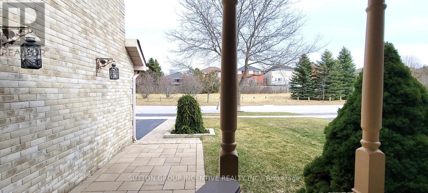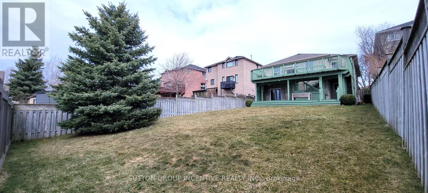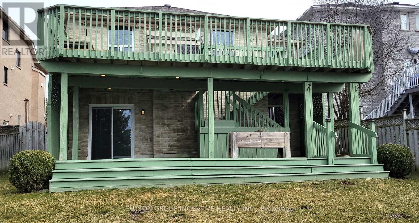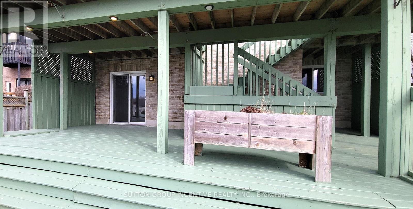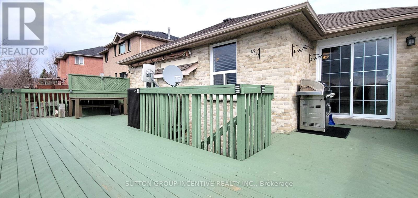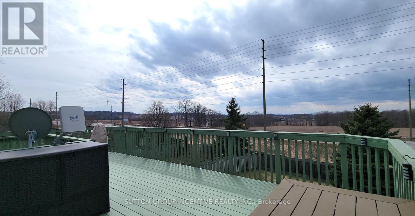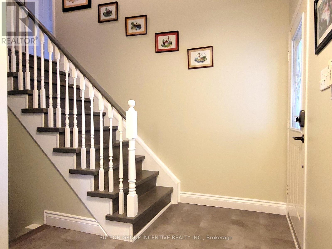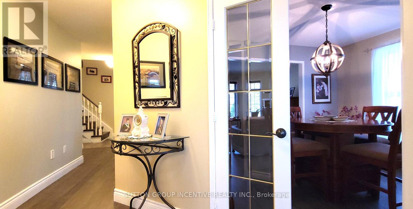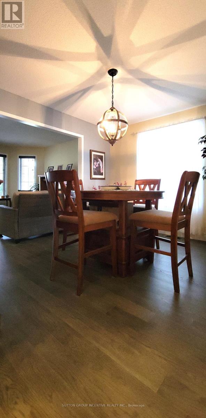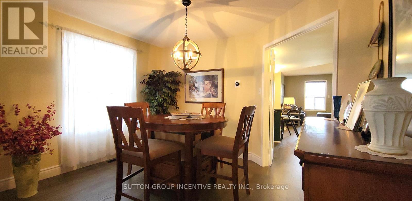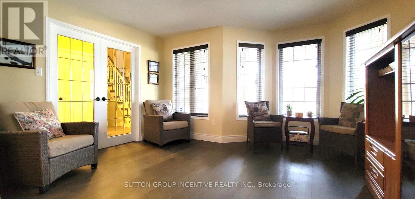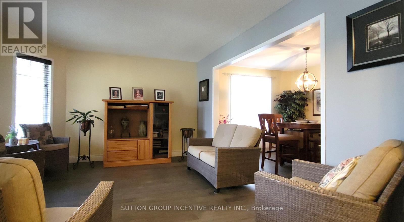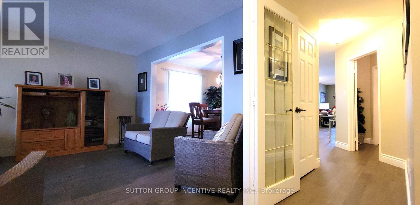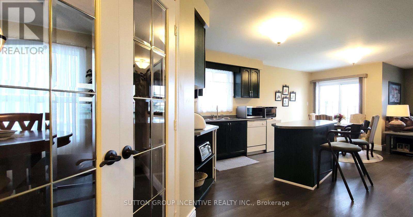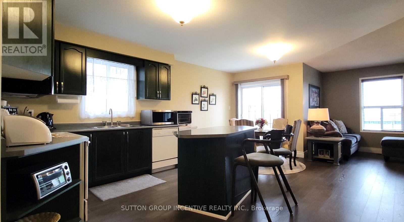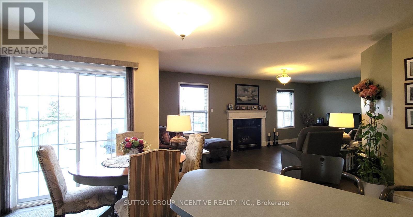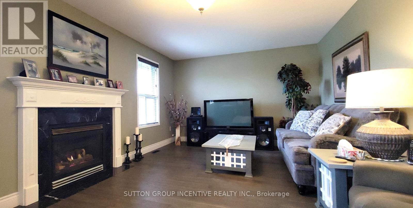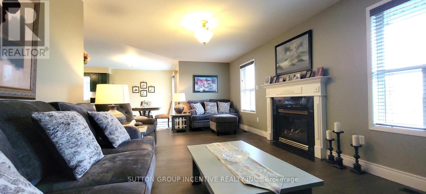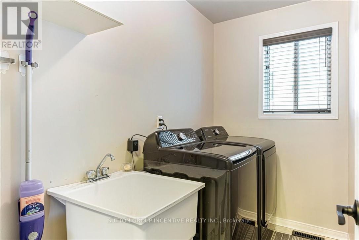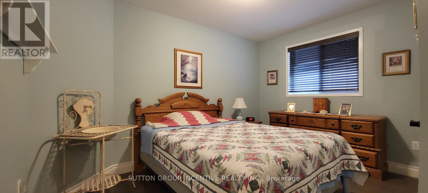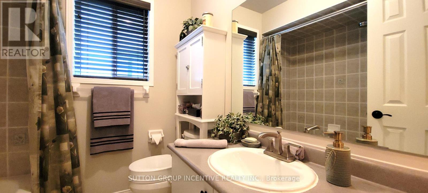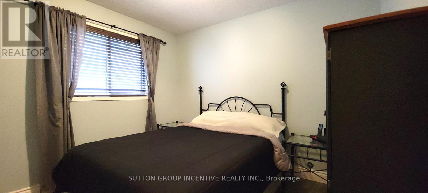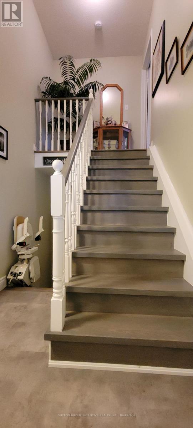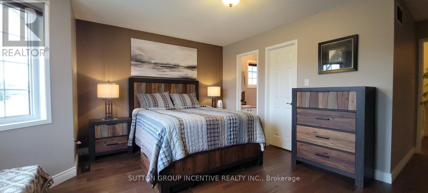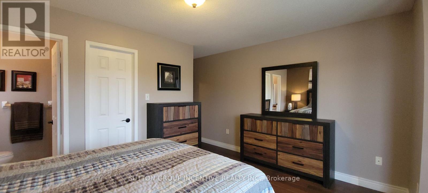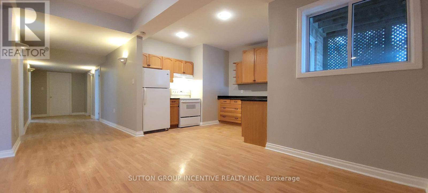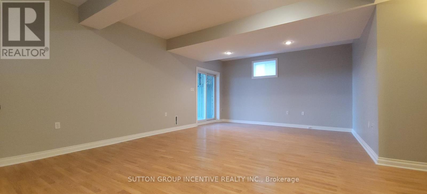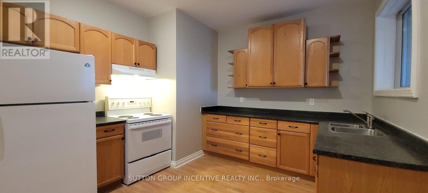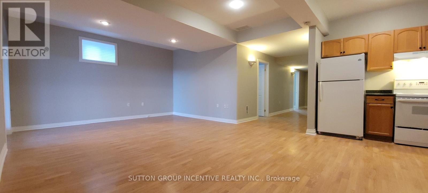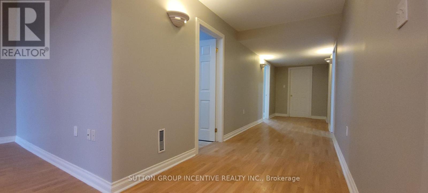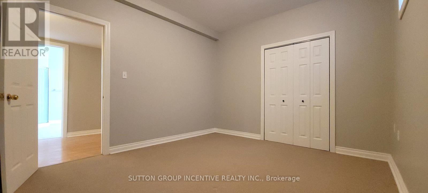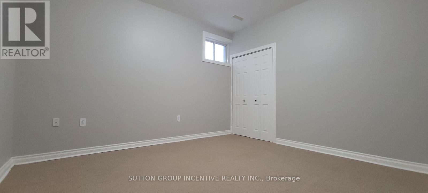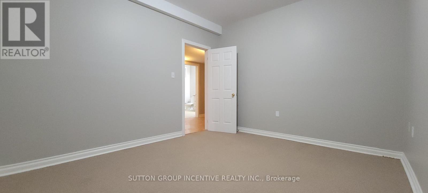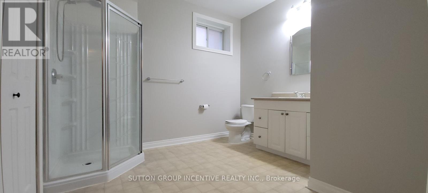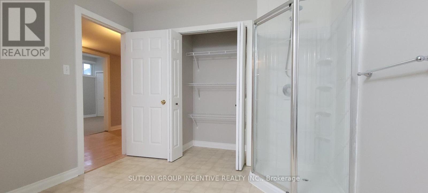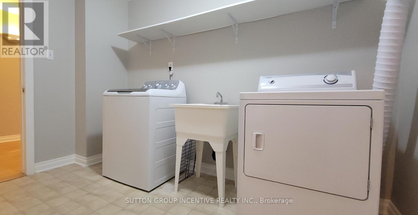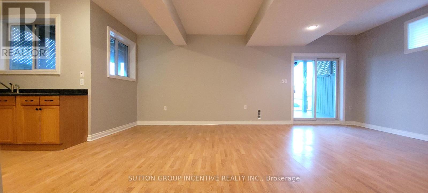92 Sundew Dr Barrie, Ontario L4N 9M1
MLS# S8262230 - Buy this house, and I'll buy Yours*
$1,088,000
You can welcome the in-laws in this spacious bungalow; 3 levels with a total finished square footage of over 3,200 sq ft; 1,459 sq ft lower level; 1,770 sq ft upper level; fully finished-2-bedroom in-law w/private laundry, spacious 3pc bath, large windows allowing for tons of natural light, 2 entrances 1 walk-out & 1 interior walk-up, large lower deck, 9' ceilings; does not feel like a basement! Perfect for family & visitors. The main level features the best of both worlds; OPEN CONCEPT eat-in kitchen w/movable island overlooking the great room with fireplace, AS WELL AS a formal living & dining room; could double as a home office or extra bedroom. This Skyview model by First View definitely has an amazing view of wide-open skies, rear yard faces West allowing a perfect view of stunning sunsets from your back deck & family room. All newer flooring through-out. This is one of Barrie's most sought-after areas, close to the best amenities, highway, walking trails, schools, shopping, dining+ Extra wide lot on the north side, no neighbors behind or across the road. (id:51158)
Property Details
| MLS® Number | S8262230 |
| Property Type | Single Family |
| Community Name | Holly |
| Amenities Near By | Public Transit, Schools |
| Community Features | School Bus |
| Parking Space Total | 4 |
About 92 Sundew Dr, Barrie, Ontario
This For sale Property is located at 92 Sundew Dr is a Detached Single Family House Bungalow set in the community of Holly, in the City of Barrie. Nearby amenities include - Public Transit, Schools. This Detached Single Family has a total of 5 bedroom(s), and a total of 3 bath(s) . 92 Sundew Dr has Forced air heating and Central air conditioning. This house features a Fireplace.
The Second level includes the Primary Bedroom, The Lower level includes the Living Room, Dining Room, Bedroom, Primary Bedroom, The Main level includes the Living Room, Dining Room, Kitchen, Family Room, Bathroom, Bedroom, Bedroom 2, The Basement is Finished and features a Separate entrance, Walk out.
This Barrie House's exterior is finished with Brick, Concrete. Also included on the property is a Attached Garage
The Current price for the property located at 92 Sundew Dr, Barrie is $1,088,000 and was listed on MLS on :2024-04-29 12:09:19
Building
| Bathroom Total | 3 |
| Bedrooms Above Ground | 3 |
| Bedrooms Below Ground | 2 |
| Bedrooms Total | 5 |
| Architectural Style | Bungalow |
| Basement Development | Finished |
| Basement Features | Separate Entrance, Walk Out |
| Basement Type | N/a (finished) |
| Construction Style Attachment | Detached |
| Cooling Type | Central Air Conditioning |
| Exterior Finish | Brick, Concrete |
| Fireplace Present | Yes |
| Heating Fuel | Natural Gas |
| Heating Type | Forced Air |
| Stories Total | 1 |
| Type | House |
Parking
| Attached Garage |
Land
| Acreage | No |
| Land Amenities | Public Transit, Schools |
| Size Irregular | 44.37 X 167.65 Ft ; 39.37 Feet + 5ft On The N Side = 44.37ft |
| Size Total Text | 44.37 X 167.65 Ft ; 39.37 Feet + 5ft On The N Side = 44.37ft |
Rooms
| Level | Type | Length | Width | Dimensions |
|---|---|---|---|---|
| Second Level | Primary Bedroom | 5.28 m | 4.44 m | 5.28 m x 4.44 m |
| Lower Level | Living Room | 4.75 m | 3.25 m | 4.75 m x 3.25 m |
| Lower Level | Dining Room | 4.75 m | 2.01 m | 4.75 m x 2.01 m |
| Lower Level | Bedroom | 4.06 m | 3.43 m | 4.06 m x 3.43 m |
| Lower Level | Primary Bedroom | 3.99 m | 3.66 m | 3.99 m x 3.66 m |
| Main Level | Living Room | 3.84 m | 4.52 m | 3.84 m x 4.52 m |
| Main Level | Dining Room | 3.12 m | 3.78 m | 3.12 m x 3.78 m |
| Main Level | Kitchen | 3.1 m | 1.93 m | 3.1 m x 1.93 m |
| Main Level | Family Room | 7.16 m | 6.83 m | 7.16 m x 6.83 m |
| Main Level | Bathroom | 2.69 m | 3.23 m | 2.69 m x 3.23 m |
| Main Level | Bedroom | 2.69 m | 3.23 m | 2.69 m x 3.23 m |
| Main Level | Bedroom 2 | 3.2 m | 3.94 m | 3.2 m x 3.94 m |
Utilities
| Sewer | Installed |
| Natural Gas | Installed |
| Electricity | Installed |
| Cable | Installed |
https://www.realtor.ca/real-estate/26789236/92-sundew-dr-barrie-holly
Interested?
Get More info About:92 Sundew Dr Barrie, Mls# S8262230
