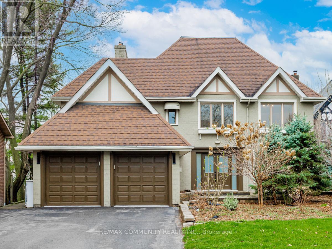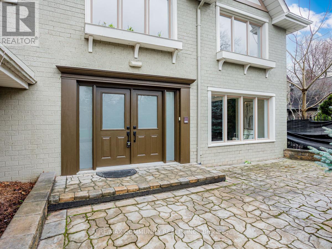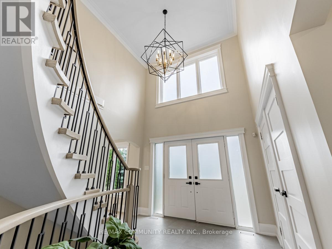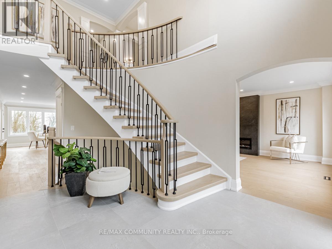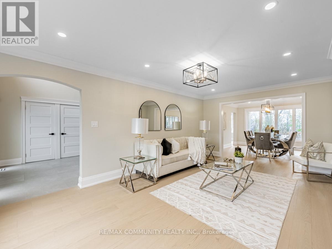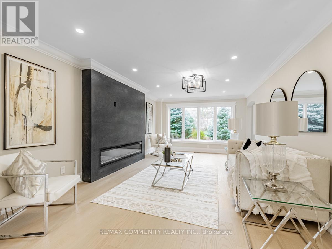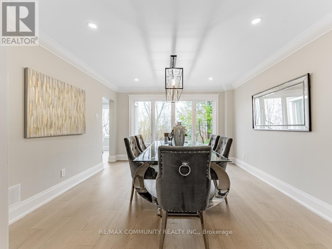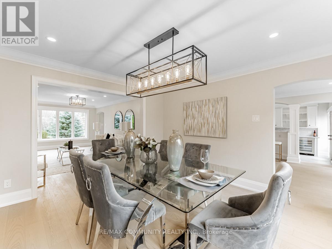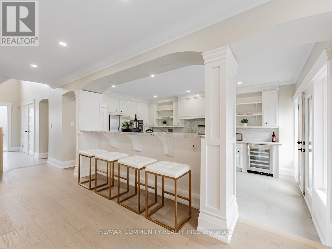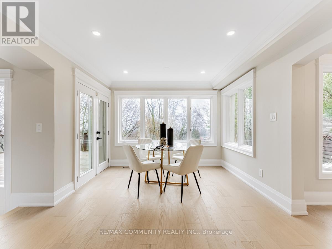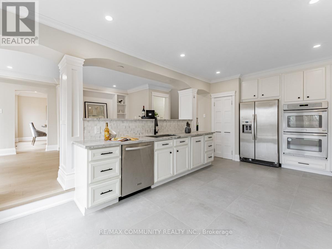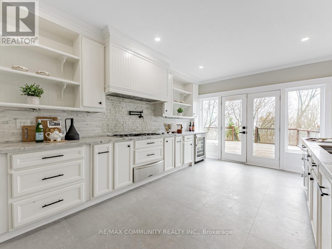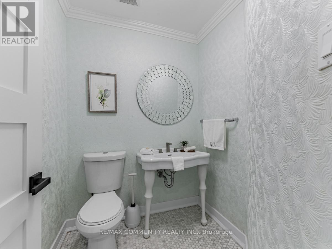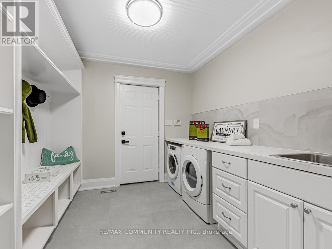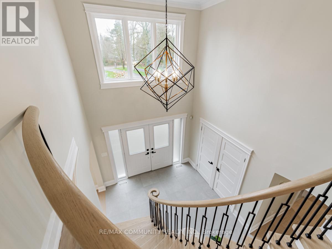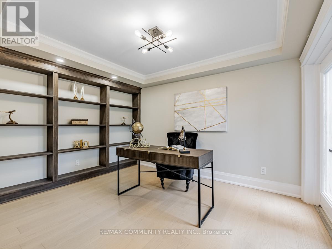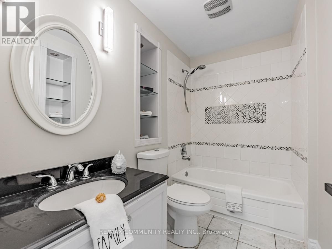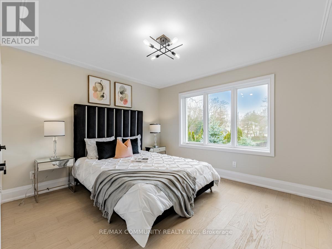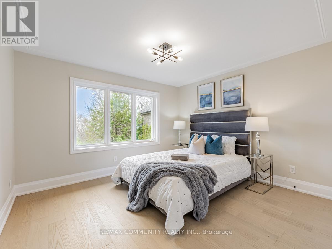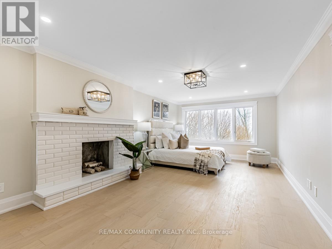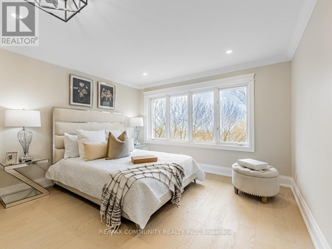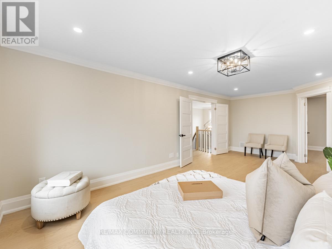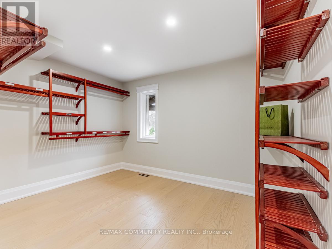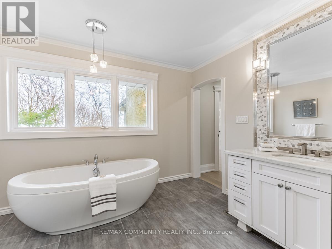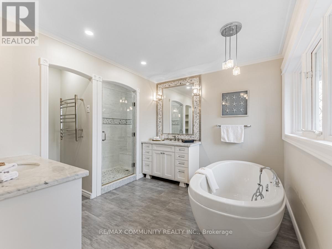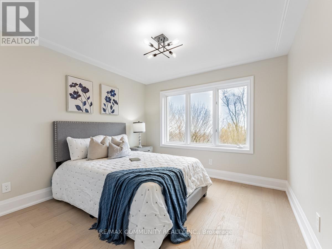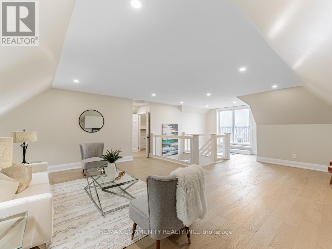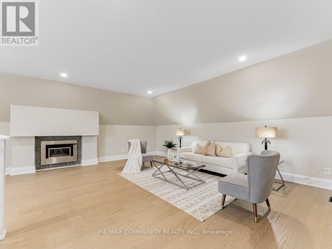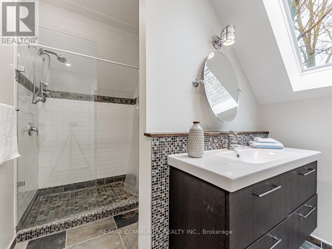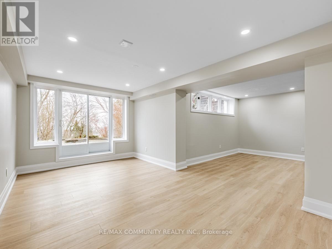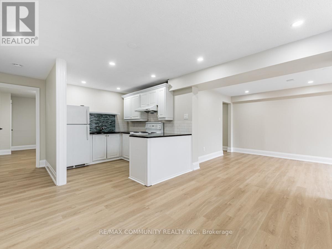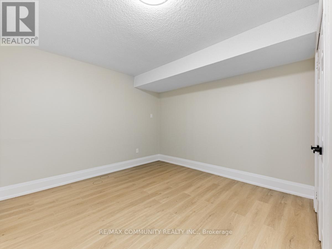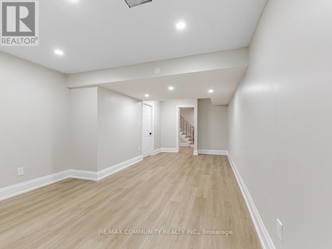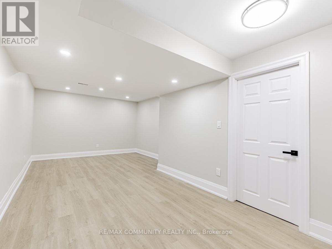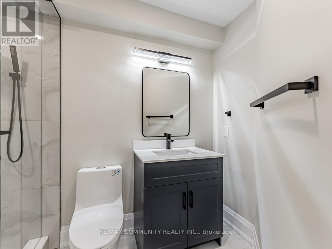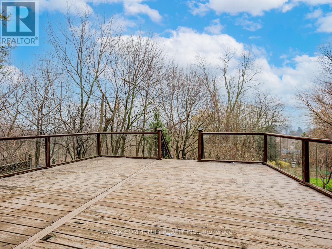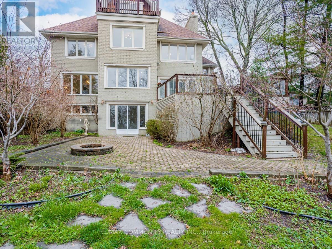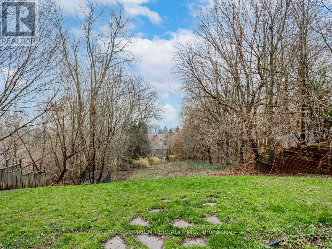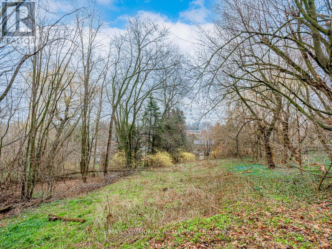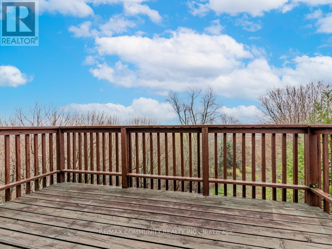95 Hill Cres Toronto, Ontario M1M 1J7
MLS# E8253632 - Buy this house, and I'll buy Yours*
$2,898,000
Welcome to 95 Hill Cres., a stunning retreat nestled in a tranquil ravine setting with glimpses ofthe lake. This elegant executive residence sits back from the street on a spacious lot, boasting adouble-car garage and beautifully landscaped grounds. Inside, you'll discover a home brimming withcharacter, featuring a warm and inviting entrance, a timeless kitchen, and multiple walk-outs to acaptivating entertainer's deck. With spacious rooms, cozy fireplaces, four bedrooms, and aspectacular third-storey loft with its own balcony, every corner exudes charm and comfort. The fullyfinished walk-out basement opens to a private backyard oasis enveloped by mature trees, offeringunmatched seclusion. Don't miss out on this exceptional opportunity to reside in the prestigiousenclave of ""Millionaire's Row""! **** EXTRAS **** Main Floor Kitchen (S/S) Appliances: Fridge, B/I Gas Stove & Range Hood, Double Wall Oven,Dishwasher, Wine Fridge, Pasta Arm. Basement Kitchen: Fridge, Stove. Washer/Dryer,Furnace & Equip.,CAC. (id:51158)
Property Details
| MLS® Number | E8253632 |
| Property Type | Single Family |
| Community Name | Scarborough Village |
| Parking Space Total | 12 |
About 95 Hill Cres, Toronto, Ontario
This For sale Property is located at 95 Hill Cres is a Detached Single Family House set in the community of Scarborough Village, in the City of Toronto. This Detached Single Family has a total of 5 bedroom(s), and a total of 5 bath(s) . 95 Hill Cres has Forced air heating and Central air conditioning. This house features a Fireplace.
The Second level includes the Primary Bedroom, Bedroom 2, Bedroom 3, Bedroom 4, The Third level includes the Loft, The Basement includes the Recreational, Games Room, Kitchen, The Main level includes the Living Room, Dining Room, Family Room, Kitchen, Office, The Basement is Finished and features a Walk out.
This Toronto House's exterior is finished with Brick, Stucco. Also included on the property is a Attached Garage
The Current price for the property located at 95 Hill Cres, Toronto is $2,898,000 and was listed on MLS on :2024-04-29 12:03:25
Building
| Bathroom Total | 5 |
| Bedrooms Above Ground | 5 |
| Bedrooms Total | 5 |
| Basement Development | Finished |
| Basement Features | Walk Out |
| Basement Type | N/a (finished) |
| Construction Style Attachment | Detached |
| Cooling Type | Central Air Conditioning |
| Exterior Finish | Brick, Stucco |
| Fireplace Present | Yes |
| Heating Fuel | Natural Gas |
| Heating Type | Forced Air |
| Stories Total | 3 |
| Type | House |
Parking
| Attached Garage |
Land
| Acreage | No |
| Size Irregular | 50 X 462 Ft |
| Size Total Text | 50 X 462 Ft |
Rooms
| Level | Type | Length | Width | Dimensions |
|---|---|---|---|---|
| Second Level | Primary Bedroom | 3.77 m | 7.05 m | 3.77 m x 7.05 m |
| Second Level | Bedroom 2 | 3.82 m | 4.12 m | 3.82 m x 4.12 m |
| Second Level | Bedroom 3 | 3.82 m | 4.12 m | 3.82 m x 4.12 m |
| Second Level | Bedroom 4 | 3.29 m | 3.91 m | 3.29 m x 3.91 m |
| Third Level | Loft | 5.92 m | 8.74 m | 5.92 m x 8.74 m |
| Basement | Recreational, Games Room | 3.29 m | 6 m | 3.29 m x 6 m |
| Basement | Kitchen | 3.72 m | 2.8 m | 3.72 m x 2.8 m |
| Main Level | Living Room | 3.72 m | 10.05 m | 3.72 m x 10.05 m |
| Main Level | Dining Room | 3.89 m | 3.8 m | 3.89 m x 3.8 m |
| Main Level | Family Room | 3.29 m | 5.96 m | 3.29 m x 5.96 m |
| Main Level | Kitchen | 3.77 m | 6.12 m | 3.77 m x 6.12 m |
| Main Level | Office | 3.35 m | 3.85 m | 3.35 m x 3.85 m |
https://www.realtor.ca/real-estate/26779020/95-hill-cres-toronto-scarborough-village
Interested?
Get More info About:95 Hill Cres Toronto, Mls# E8253632
