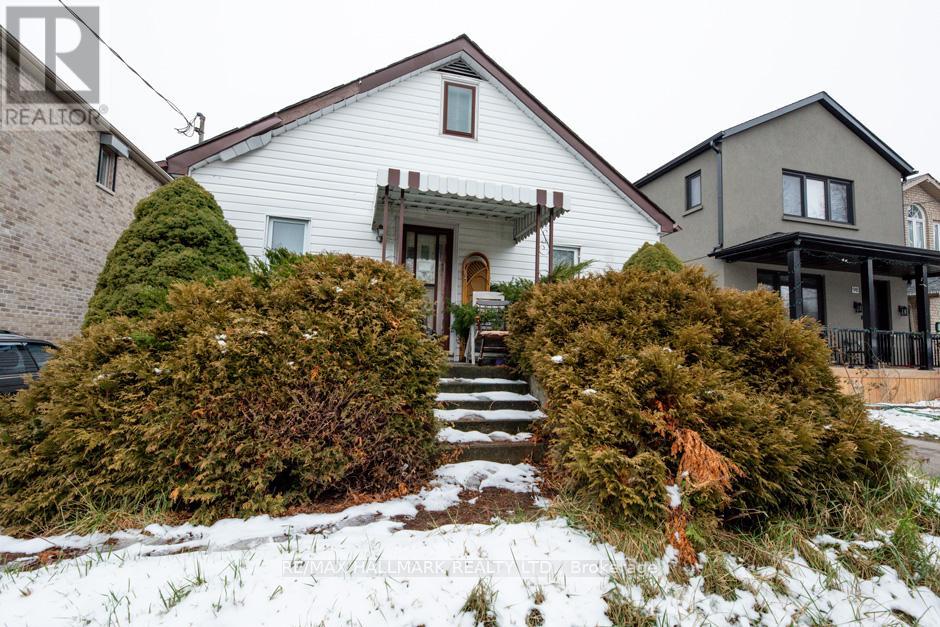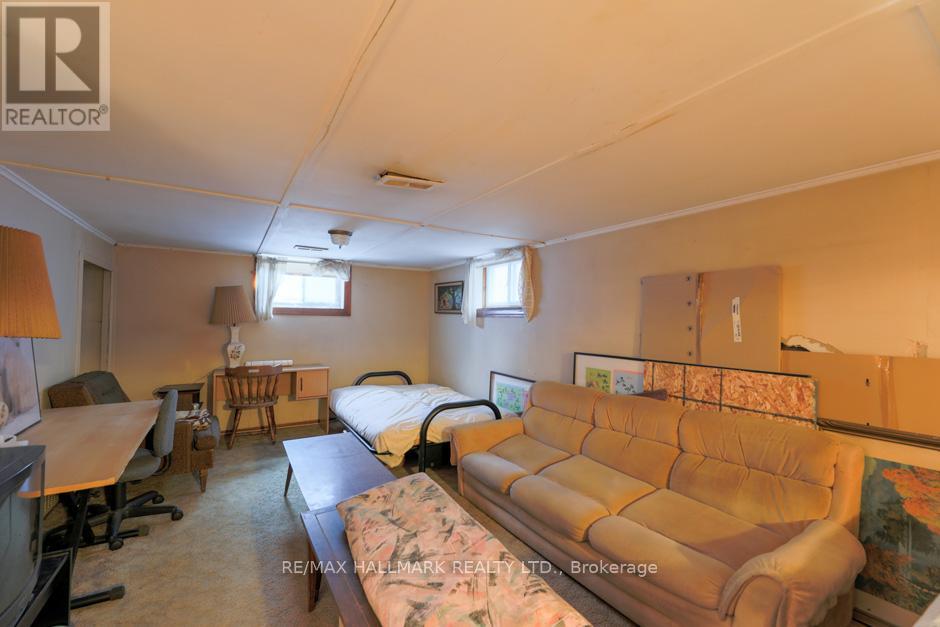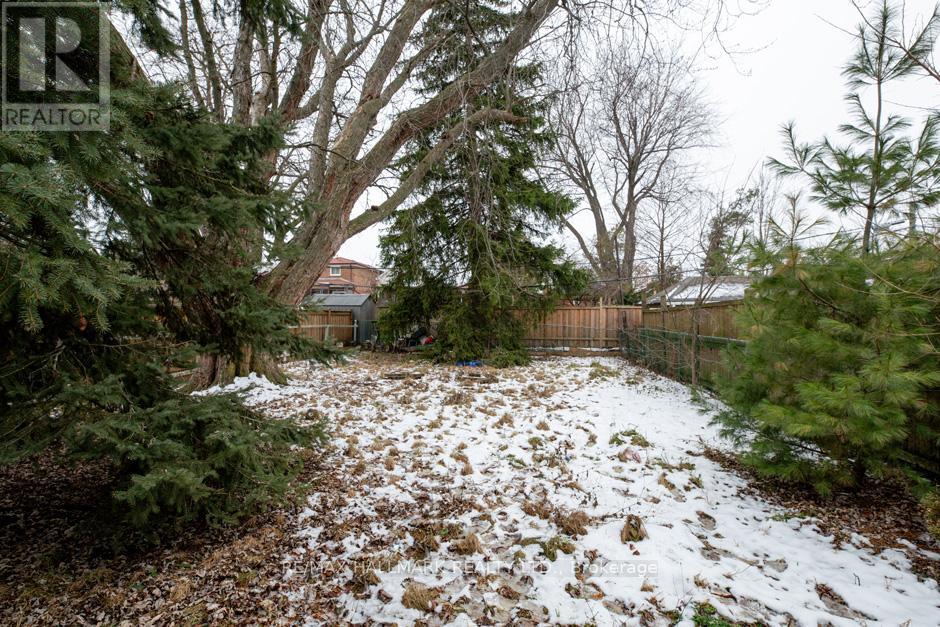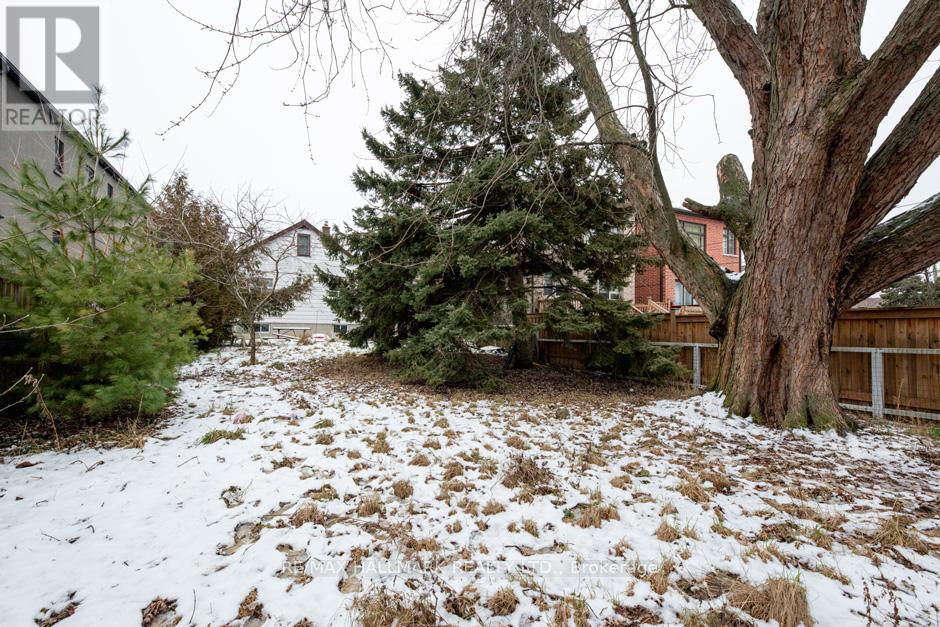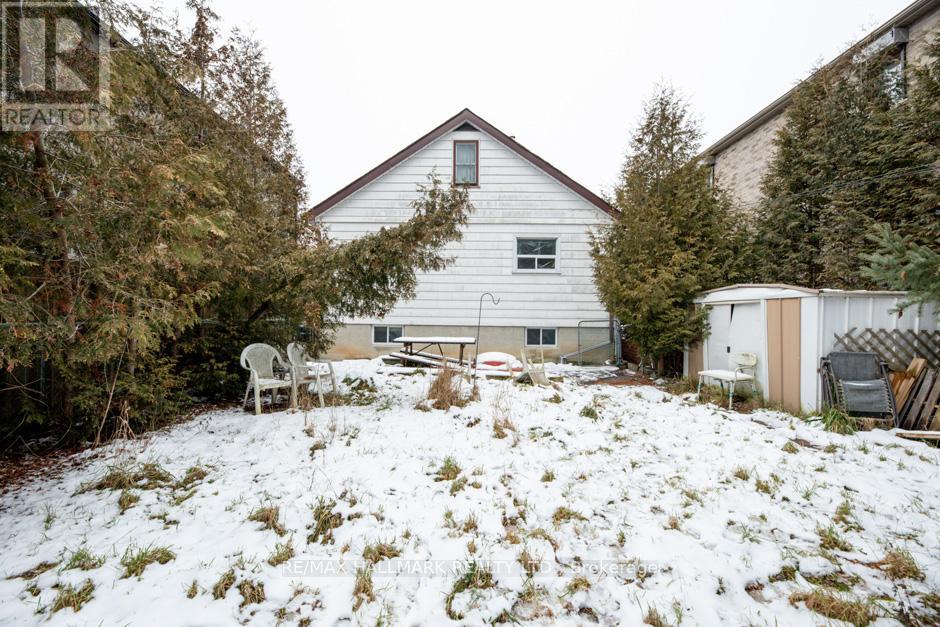96 Preston St Toronto, Ontario M1N 3N3
MLS# E7387684 - Buy this house, and I'll buy Yours*
$899,000
This charming bungalow is located on peaceful Preston Street and features one of the largest lots in the area, measuring 40 x 154 ft. Upon entering the house, you'll be welcomed by a spacious living room filled with natural light, thanks to a large window. Additionally, the main floor features a den that can easily be converted into a roomy bedroom, providing plenty of space to relax or work. The backyard is a sight to behold, with mature trees and ample space to unwind and enjoy the beauty of nature. The bright and spacious kitchen features a newer casement window that lets in plenty of natural light, offering a beautiful view of the backyard. The property's convenient location allows easy access to public transportation, Birchcliff Heights PS, and shopping, making it an ideal place to call home. (id:51158)
Property Details
| MLS® Number | E7387684 |
| Property Type | Single Family |
| Community Name | Birchcliffe-Cliffside |
| Parking Space Total | 3 |
About 96 Preston St, Toronto, Ontario
This For sale Property is located at 96 Preston St is a Detached Single Family House Bungalow set in the community of Birchcliffe-Cliffside, in the City of Toronto. This Detached Single Family has a total of 2 bedroom(s), and a total of 2 bath(s) . 96 Preston St has Forced air heating . This house features a Fireplace.
The Basement includes the Recreational, Games Room, Kitchen, Bedroom, The Main level includes the Living Room, Den, Kitchen, Primary Bedroom, The Basement is Finished and features a Separate entrance.
This Toronto House's exterior is finished with Vinyl siding
The Current price for the property located at 96 Preston St, Toronto is $899,000 and was listed on MLS on :2024-04-03 04:17:17
Building
| Bathroom Total | 2 |
| Bedrooms Above Ground | 2 |
| Bedrooms Total | 2 |
| Architectural Style | Bungalow |
| Basement Development | Finished |
| Basement Features | Separate Entrance |
| Basement Type | N/a (finished) |
| Construction Style Attachment | Detached |
| Exterior Finish | Vinyl Siding |
| Heating Fuel | Natural Gas |
| Heating Type | Forced Air |
| Stories Total | 1 |
| Type | House |
Land
| Acreage | No |
| Size Irregular | 40 X 154.66 Ft ; Per Mpac |
| Size Total Text | 40 X 154.66 Ft ; Per Mpac |
Rooms
| Level | Type | Length | Width | Dimensions |
|---|---|---|---|---|
| Basement | Recreational, Games Room | 6.27 m | 3.32 m | 6.27 m x 3.32 m |
| Basement | Kitchen | 3.32 m | 2.15 m | 3.32 m x 2.15 m |
| Basement | Bedroom | 2.59 m | 2.51 m | 2.59 m x 2.51 m |
| Main Level | Living Room | 3.96 m | 3.45 m | 3.96 m x 3.45 m |
| Main Level | Den | 3.6 m | 2.76 m | 3.6 m x 2.76 m |
| Main Level | Kitchen | 3.96 m | 3.58 m | 3.96 m x 3.58 m |
| Main Level | Primary Bedroom | 3.6 m | 3.58 m | 3.6 m x 3.58 m |
https://www.realtor.ca/real-estate/26398740/96-preston-st-toronto-birchcliffe-cliffside
Interested?
Get More info About:96 Preston St Toronto, Mls# E7387684
