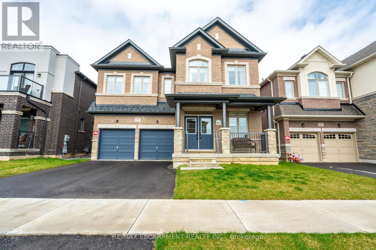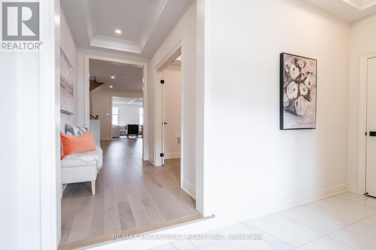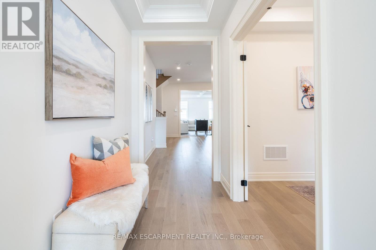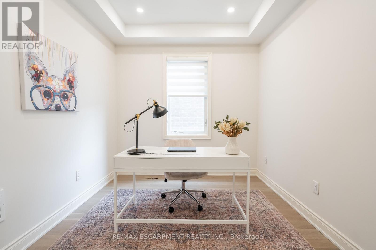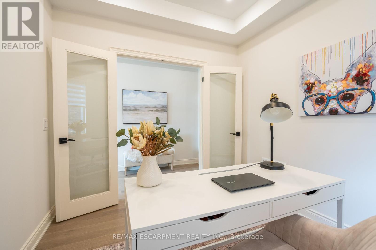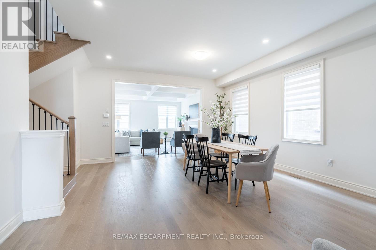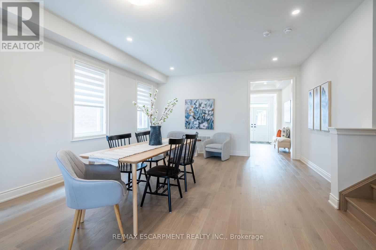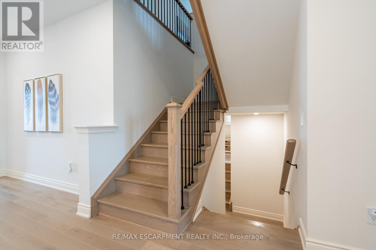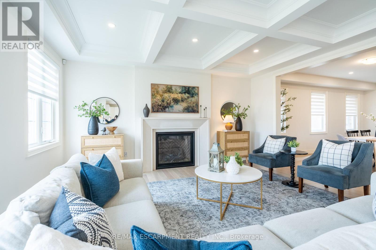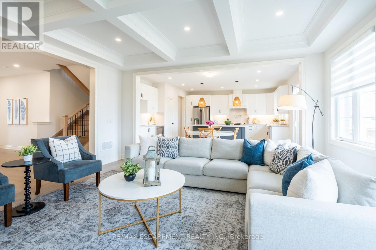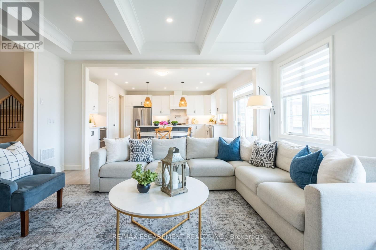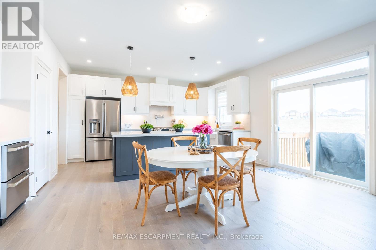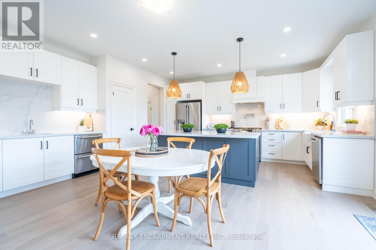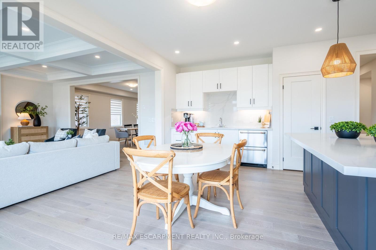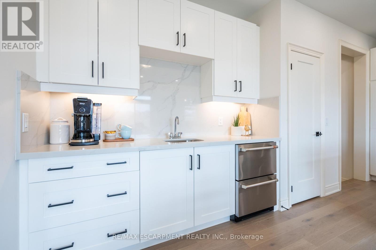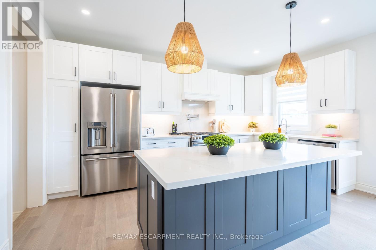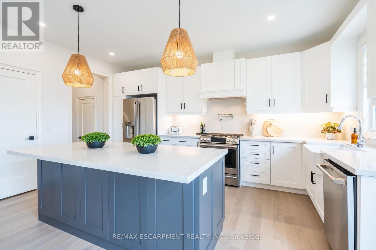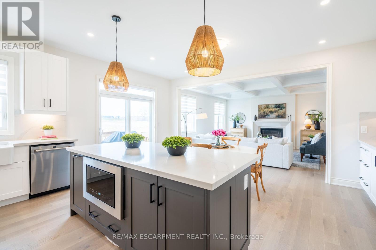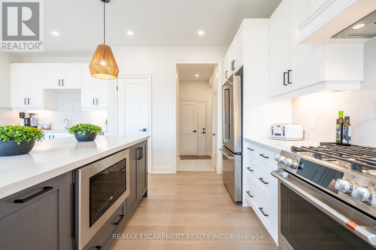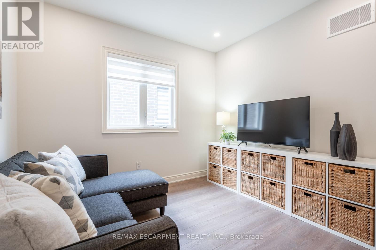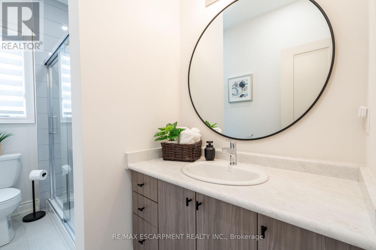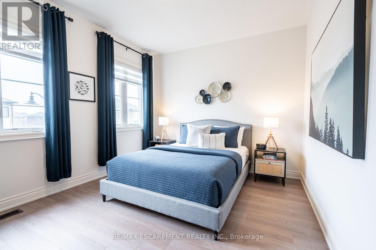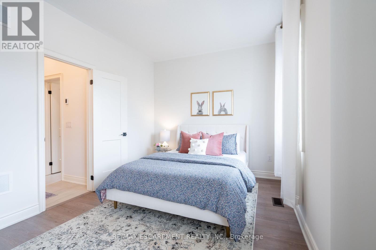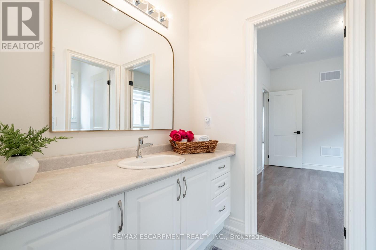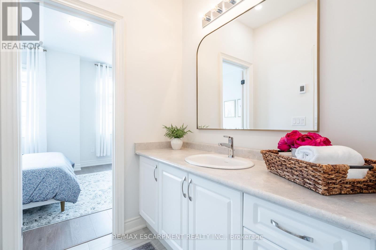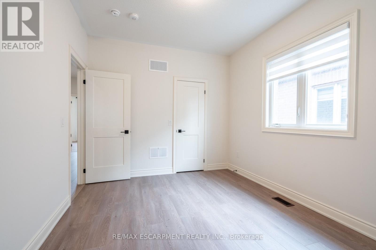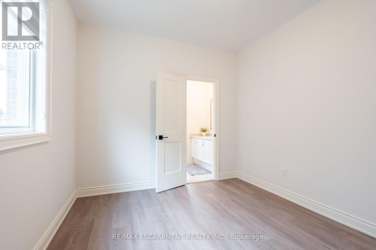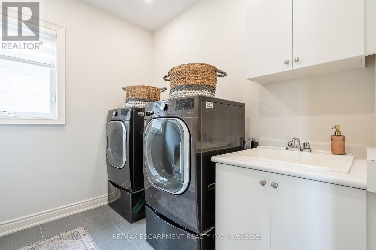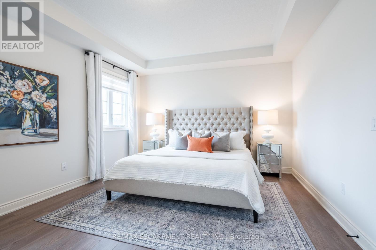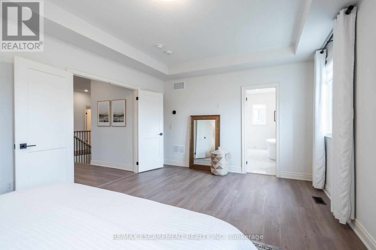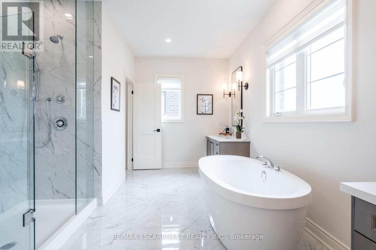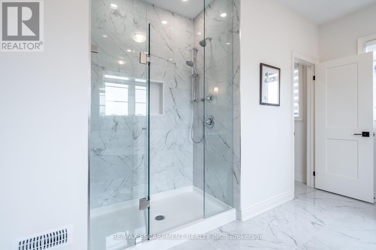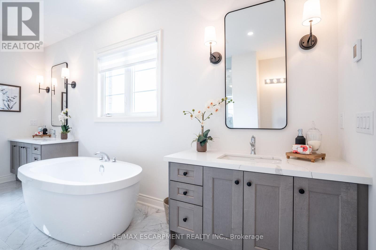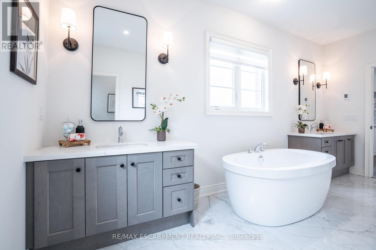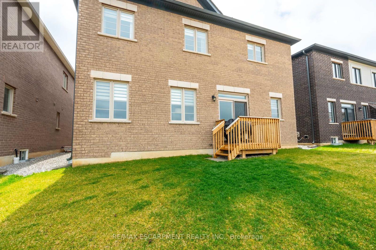98 Cattail Cres Hamilton, Ontario L8B 1Z6
MLS# X8281602 - Buy this house, and I'll buy Yours*
$1,799,000
1 year new gorgeous 4 bedroom plus loft, 3.5 bathroom in desirable Waterdown! With over 3200 sq ft of luxury living, there is room for everyone. The main floor features a gorgeous chef's kitchen complete with quartz countertops and backsplash, farmhouse sink, stainless appliances, walk-in pantry and separate servery. The open concept layout is perfect for entertaining with a huge living/dining area plus a large family room with upgraded cast stone mantel. Work from home comfortably in your main floor office. Spacious primary bedroom with spa-like en-suite bath featuring freestanding tub, double vanities and large glass shower. Plenty of room for the kids to hang out in the upstairs loft. Three additional bedrooms and 2 full bathrooms complete the upper level. The upgrades on this home are endless. Steps to downtown Waterdown, schools, parks and plenty of amenities. (id:51158)
Property Details
| MLS® Number | X8281602 |
| Property Type | Single Family |
| Community Name | Waterdown |
| Parking Space Total | 4 |
About 98 Cattail Cres, Hamilton, Ontario
This For sale Property is located at 98 Cattail Cres is a Detached Single Family House set in the community of Waterdown, in the City of Hamilton. This Detached Single Family has a total of 4 bedroom(s), and a total of 4 bath(s) . 98 Cattail Cres has Forced air heating and Central air conditioning. This house features a Fireplace.
The Second level includes the Primary Bedroom, Bedroom 2, Bedroom 3, Bedroom 4, Loft, Laundry Room, The Main level includes the Kitchen, Eating Area, Family Room, Living Room, Office, The Basement is Unfinished.
This Hamilton House's exterior is finished with Brick, Stone. Also included on the property is a Attached Garage
The Current price for the property located at 98 Cattail Cres, Hamilton is $1,799,000 and was listed on MLS on :2024-04-29 21:33:03
Building
| Bathroom Total | 4 |
| Bedrooms Above Ground | 4 |
| Bedrooms Total | 4 |
| Basement Development | Unfinished |
| Basement Type | Full (unfinished) |
| Construction Style Attachment | Detached |
| Cooling Type | Central Air Conditioning |
| Exterior Finish | Brick, Stone |
| Fireplace Present | Yes |
| Heating Fuel | Natural Gas |
| Heating Type | Forced Air |
| Stories Total | 2 |
| Type | House |
Parking
| Attached Garage |
Land
| Acreage | No |
| Size Irregular | 44.38 X 90.39 Ft |
| Size Total Text | 44.38 X 90.39 Ft |
Rooms
| Level | Type | Length | Width | Dimensions |
|---|---|---|---|---|
| Second Level | Primary Bedroom | 5.49 m | 3.81 m | 5.49 m x 3.81 m |
| Second Level | Bedroom 2 | 4.27 m | 3.35 m | 4.27 m x 3.35 m |
| Second Level | Bedroom 3 | 4.65 m | 3.35 m | 4.65 m x 3.35 m |
| Second Level | Bedroom 4 | 3.66 m | 3.05 m | 3.66 m x 3.05 m |
| Second Level | Loft | 3.2 m | 2.99 m | 3.2 m x 2.99 m |
| Second Level | Laundry Room | Measurements not available | ||
| Main Level | Kitchen | 4.88 m | 2.44 m | 4.88 m x 2.44 m |
| Main Level | Eating Area | 5.49 m | 3.15 m | 5.49 m x 3.15 m |
| Main Level | Family Room | 4.88 m | 4.67 m | 4.88 m x 4.67 m |
| Main Level | Living Room | 5.79 m | 4.65 m | 5.79 m x 4.65 m |
| Main Level | Office | 3.05 m | 2.74 m | 3.05 m x 2.74 m |
https://www.realtor.ca/real-estate/26816760/98-cattail-cres-hamilton-waterdown
Interested?
Get More info About:98 Cattail Cres Hamilton, Mls# X8281602
