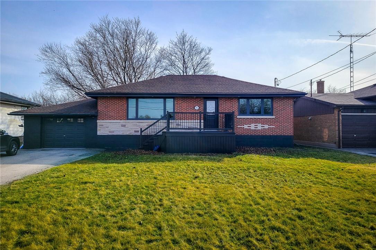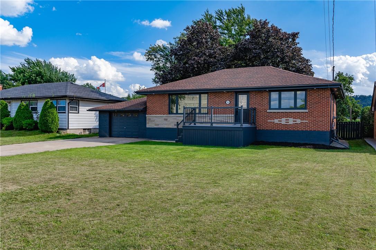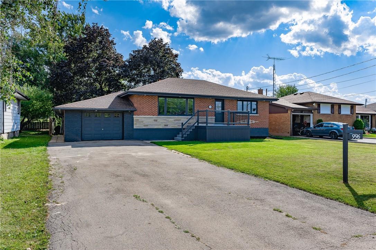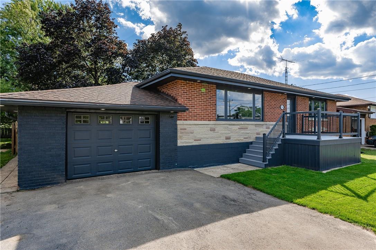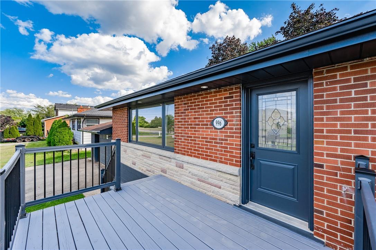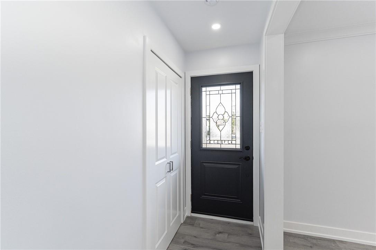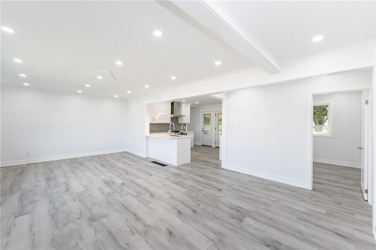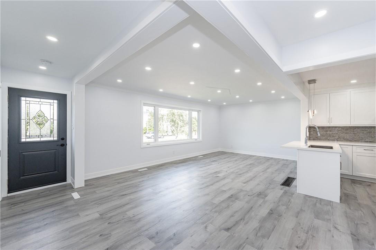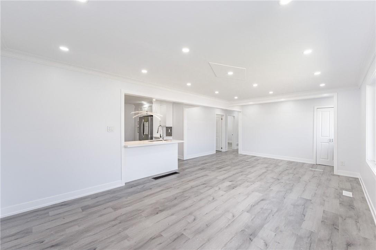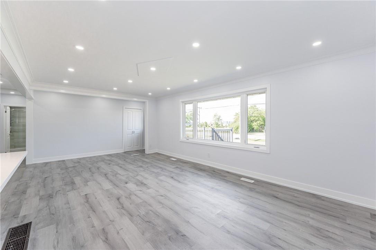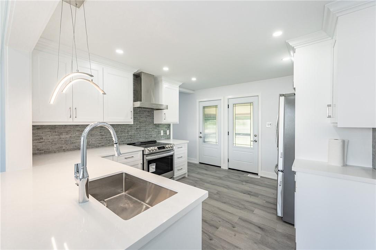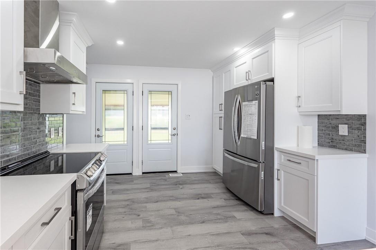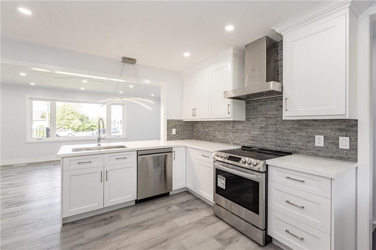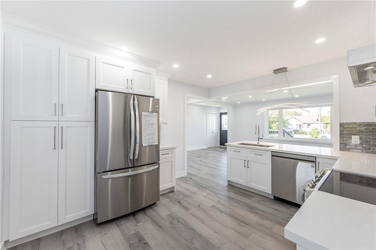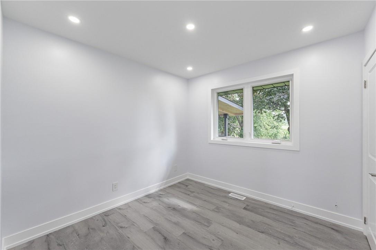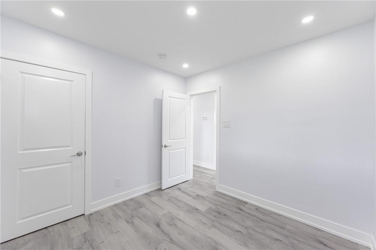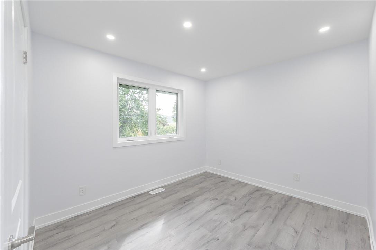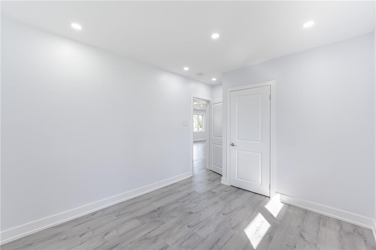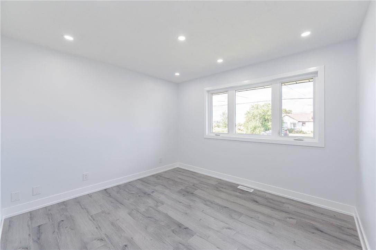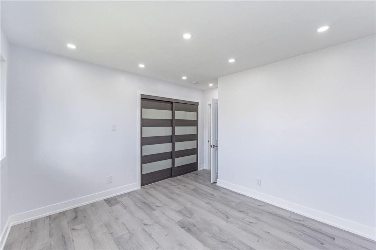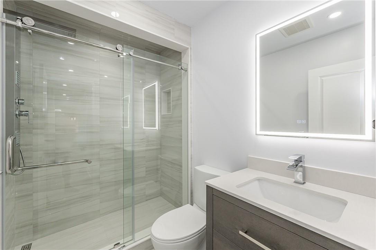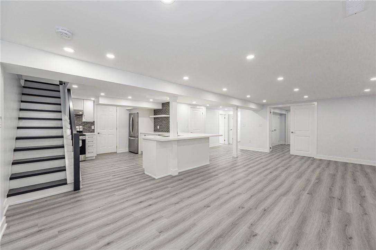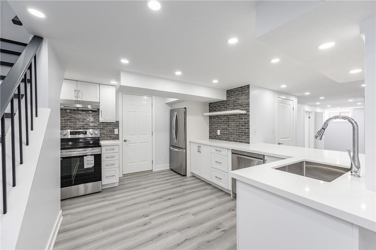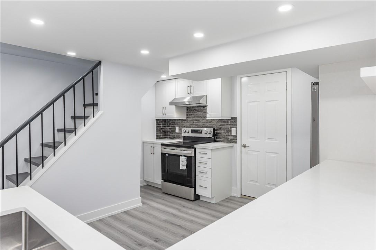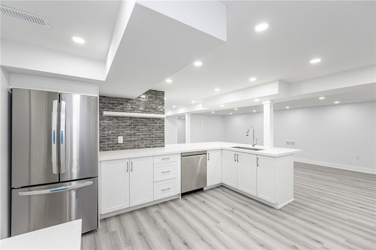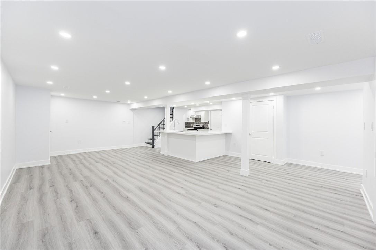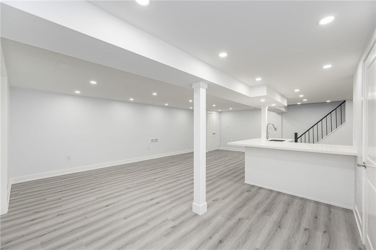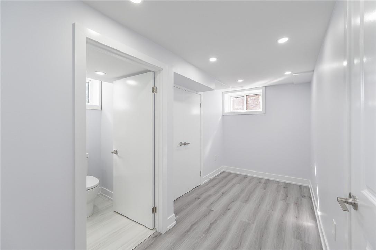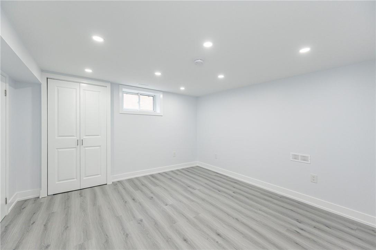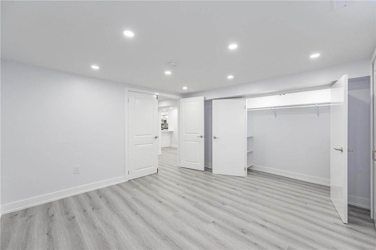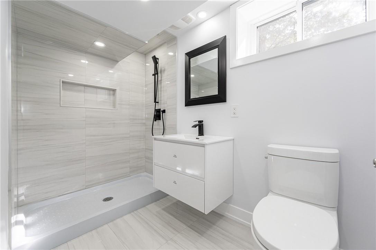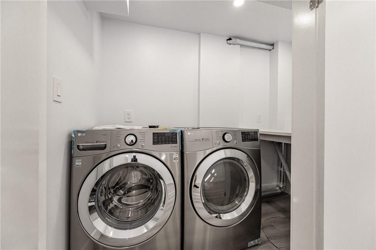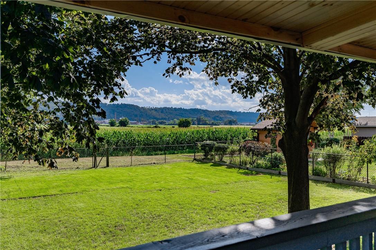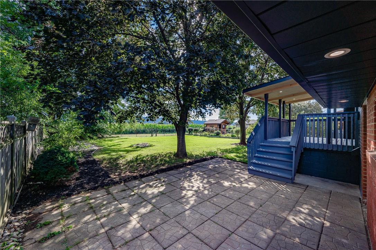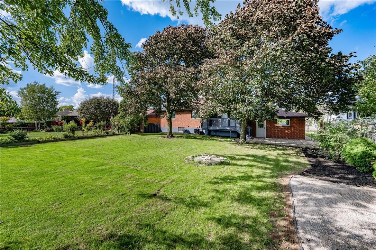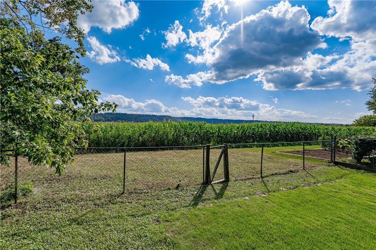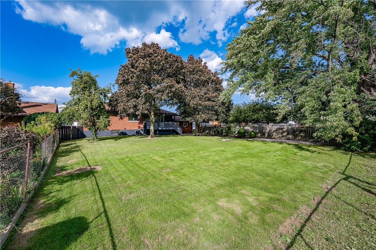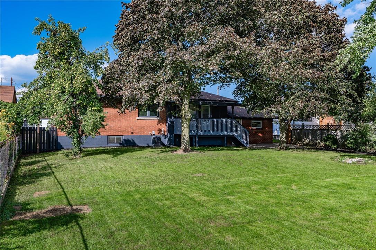996 Barton Street Stoney Creek, Ontario L8E 5H3
MLS# H4192347 - Buy this house, and I'll buy Yours*
$899,999
Welcome to this stunning 3-bedroom bungalow, fully renovated to perfection! Nestled in a desirable neighbourhood, this home boasts modern elegance and functionality. Step inside to discover a spacious living area bathed in natural light, seamlessly flowing into a gourmet kitchen equipped with top-of-the-line appliances and sleek finishes. But that's not all - downstairs awaits a separate basement in-law suite, ideal for rental income or extended family living. Enjoy the convenience of a private entrance and full amenities. Outside, a beautifully landscaped yard provides the perfect backdrop for outdoor entertaining or relaxation. With its prime location and upscale upgrades, this property is a rare find! Don't miss the opportunity to make it yours. (id:51158)
Property Details
| MLS® Number | H4192347 |
| Property Type | Single Family |
| Equipment Type | None, Water Heater |
| Features | Double Width Or More Driveway, Paved Driveway |
| Parking Space Total | 7 |
| Rental Equipment Type | None, Water Heater |
About 996 Barton Street, Stoney Creek, Ontario
This For sale Property is located at 996 Barton Street is a Detached Single Family House Bungalow, in the City of Stoney Creek. This Detached Single Family has a total of 4 bedroom(s), and a total of 2 bath(s) . 996 Barton Street has Forced air heating and Central air conditioning. This house features a Fireplace.
The Basement includes the Utility Room, 3pc Bathroom, Laundry Room, Bedroom, Recreation Room, Kitchen, The Ground level includes the 3pc Bathroom, Bedroom, Bedroom, Primary Bedroom, Living Room, Eat In Kitchen, The Basement is Finished.
This Stoney Creek House's exterior is finished with Brick. Also included on the property is a Attached Garage
The Current price for the property located at 996 Barton Street, Stoney Creek is $899,999 and was listed on MLS on :2024-04-30 03:07:19
Building
| Bathroom Total | 2 |
| Bedrooms Above Ground | 3 |
| Bedrooms Below Ground | 1 |
| Bedrooms Total | 4 |
| Appliances | Dryer, Stove, Washer |
| Architectural Style | Bungalow |
| Basement Development | Finished |
| Basement Type | Full (finished) |
| Constructed Date | 1956 |
| Construction Style Attachment | Detached |
| Cooling Type | Central Air Conditioning |
| Exterior Finish | Brick |
| Foundation Type | Block |
| Heating Fuel | Natural Gas |
| Heating Type | Forced Air |
| Stories Total | 1 |
| Size Exterior | 1112 Sqft |
| Size Interior | 1112 Sqft |
| Type | House |
| Utility Water | Municipal Water |
Parking
| Attached Garage |
Land
| Acreage | No |
| Sewer | Municipal Sewage System |
| Size Depth | 150 Ft |
| Size Frontage | 65 Ft |
| Size Irregular | 65 X 150 |
| Size Total Text | 65 X 150|under 1/2 Acre |
| Soil Type | Clay, Loam |
| Zoning Description | A1- Permits Single Family Residential Use |
Rooms
| Level | Type | Length | Width | Dimensions |
|---|---|---|---|---|
| Basement | Utility Room | 6' 5'' x 6' 3'' | ||
| Basement | 3pc Bathroom | 4' 11'' x 8' 9'' | ||
| Basement | Laundry Room | Measurements not available | ||
| Basement | Bedroom | 12' 6'' x 12' 1'' | ||
| Basement | Recreation Room | 20' 1'' x 25' 2'' | ||
| Basement | Kitchen | 12' 2'' x 13' 10'' | ||
| Ground Level | 3pc Bathroom | 7' 7'' x 5' 2'' | ||
| Ground Level | Bedroom | 9' 5'' x 9' 5'' | ||
| Ground Level | Bedroom | 9' 5'' x 13' 1'' | ||
| Ground Level | Primary Bedroom | 12' 11'' x 11' 5'' | ||
| Ground Level | Living Room | 13' 0'' x 20' 0'' | ||
| Ground Level | Eat In Kitchen | 12' 9'' x 11' 7'' |
https://www.realtor.ca/real-estate/26817960/996-barton-street-stoney-creek
Interested?
Get More info About:996 Barton Street Stoney Creek, Mls# H4192347
