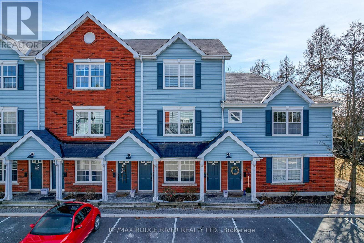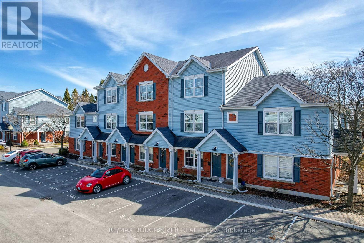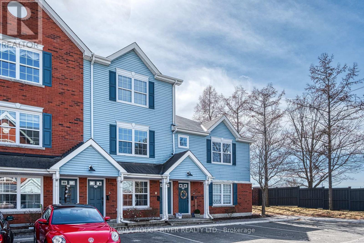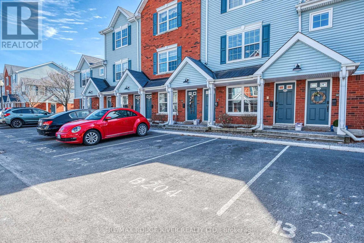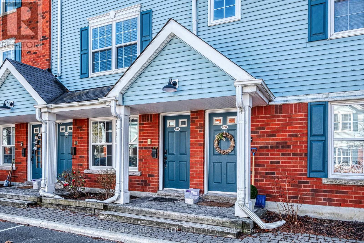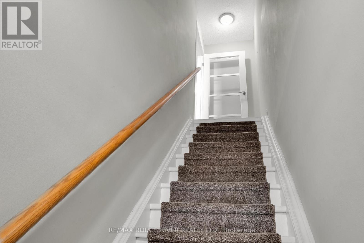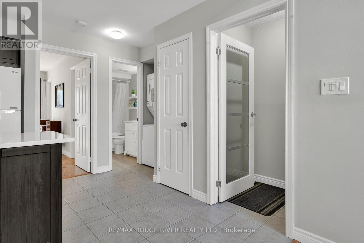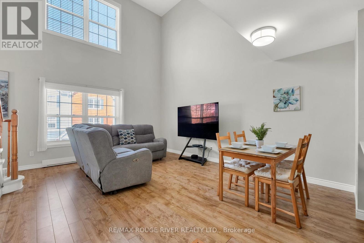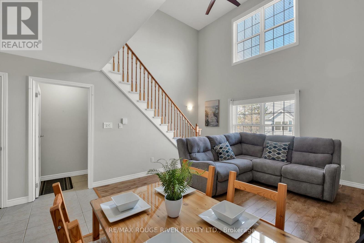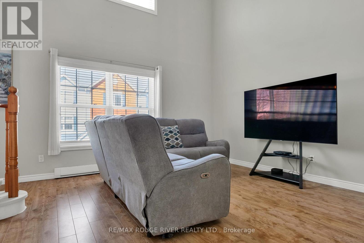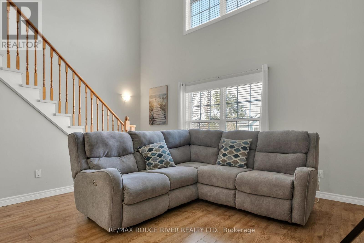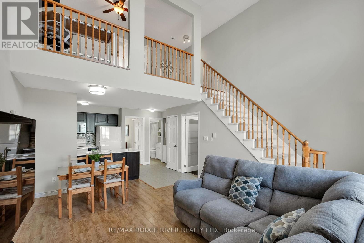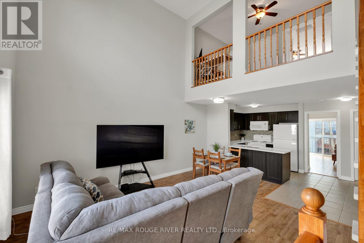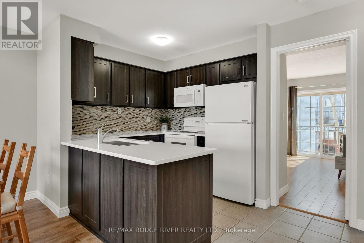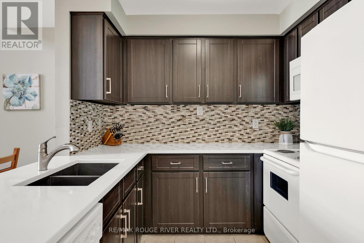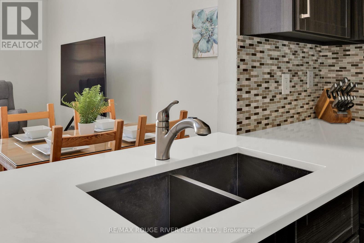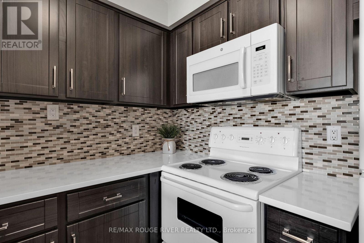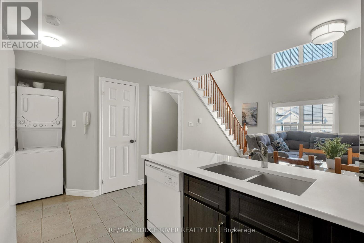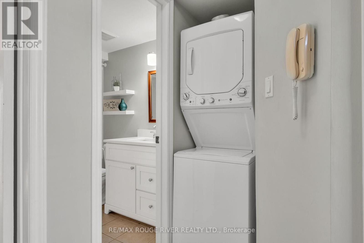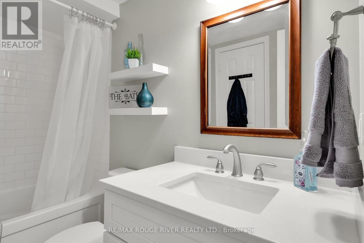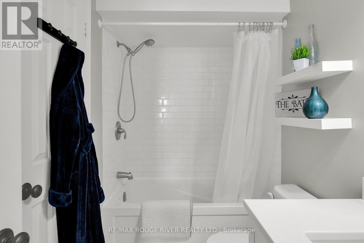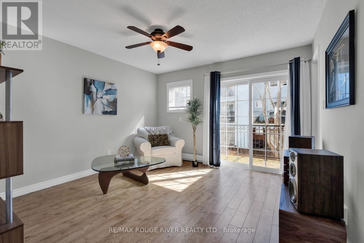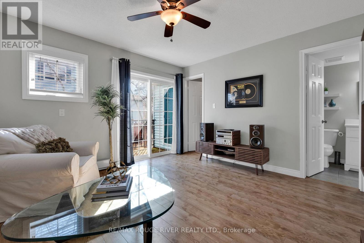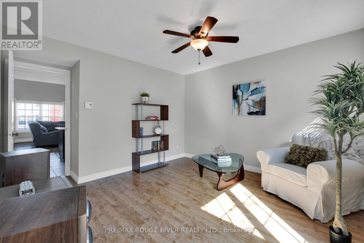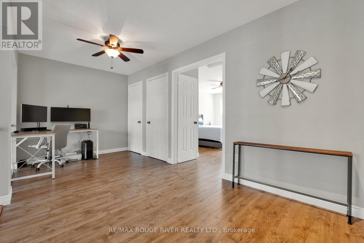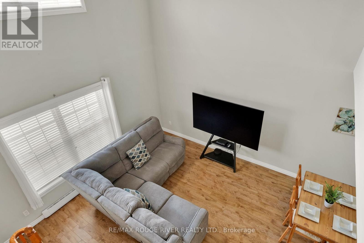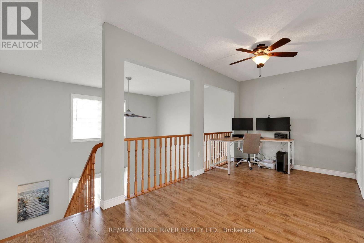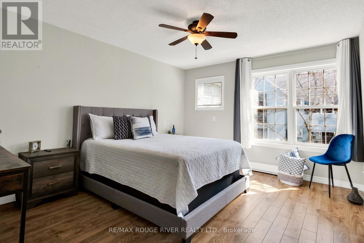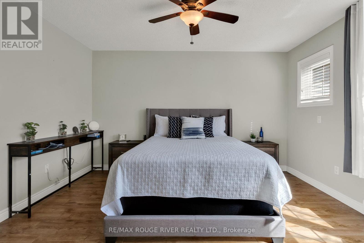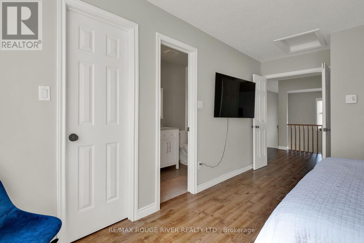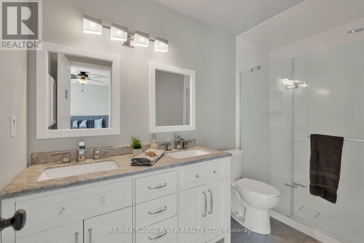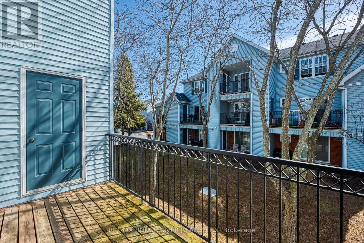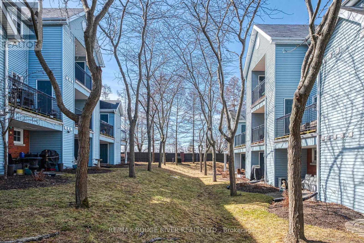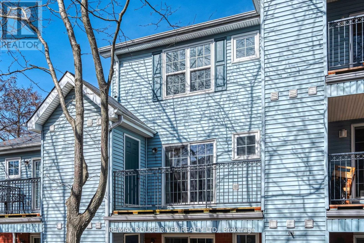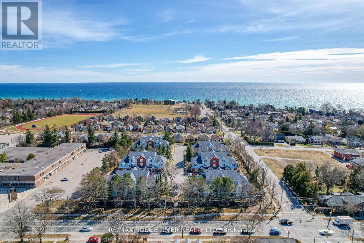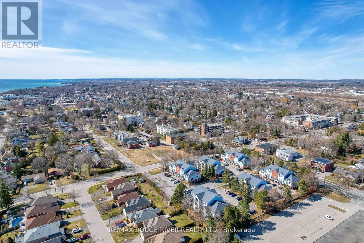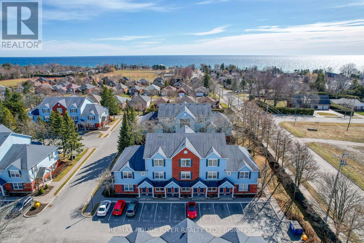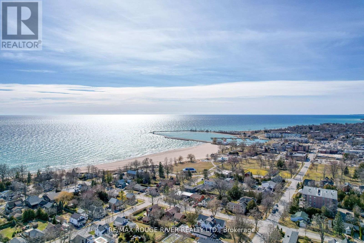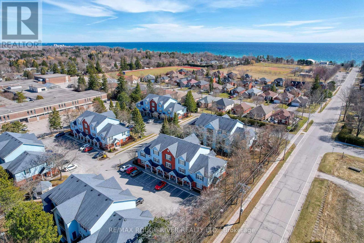#b 204 -182 D'arcy St Cobourg, Ontario K9A 5H9
MLS# X8271868 - Buy this house, and I'll buy Yours*
$499,900Maintenance,
$546.19 Monthly
Maintenance,
$546.19 MonthlyWelcome to this updated and well maintained 2 bedroom, 2 bathroom condo located within walking distance to historic downtown Cobourg, parks, schools, and beautiful Victoria beach. The main level features open concept living, updated kitchen with quartz countertops and a spacious and bright living and dining area. The main level also includes a 4 piece bathroom and a bedroom with a walkout to a south facing balcony. On the second level, you'll find a large primary bedroom with an ensuite bathroom, a walk-in closet, and a loft-style space overlooking the main level. With over 1000 sq. ft. of living space, this condo will not disappoint. One parking space is available in front of the unit. (id:51158)
Property Details
| MLS® Number | X8271868 |
| Property Type | Single Family |
| Community Name | Cobourg |
| Amenities Near By | Beach, Hospital, Marina, Schools |
| Features | Balcony |
| Parking Space Total | 1 |
About #b 204 -182 D'arcy St, Cobourg, Ontario
This For sale Property is located at #b 204 -182 D'arcy St Single Family Row / Townhouse set in the community of Cobourg, in the City of Cobourg. Nearby amenities include - Beach, Hospital, Marina, Schools Single Family has a total of 2 bedroom(s), and a total of 2 bath(s) . #b 204 -182 D'arcy St has Baseboard heaters heating . This house features a Fireplace.
The Second level includes the Primary Bedroom, Bathroom, Loft, The Main level includes the Kitchen, Bedroom 2, Living Room, Dining Room, Bathroom, .
This Cobourg Row / Townhouse
The Current price for the property located at #b 204 -182 D'arcy St, Cobourg is $499,900
Maintenance,
$546.19 MonthlyBuilding
| Bathroom Total | 2 |
| Bedrooms Above Ground | 2 |
| Bedrooms Total | 2 |
| Heating Fuel | Electric |
| Heating Type | Baseboard Heaters |
| Stories Total | 2 |
| Type | Row / Townhouse |
Land
| Acreage | No |
| Land Amenities | Beach, Hospital, Marina, Schools |
| Surface Water | Lake/pond |
Rooms
| Level | Type | Length | Width | Dimensions |
|---|---|---|---|---|
| Second Level | Primary Bedroom | 4.89 m | 3.6 m | 4.89 m x 3.6 m |
| Second Level | Bathroom | 3.26 m | 1.52 m | 3.26 m x 1.52 m |
| Second Level | Loft | 5.23 m | 2.55 m | 5.23 m x 2.55 m |
| Main Level | Kitchen | 5.23 m | 2.61 m | 5.23 m x 2.61 m |
| Main Level | Bedroom 2 | 3.58 m | 4.33 m | 3.58 m x 4.33 m |
| Main Level | Living Room | 5.23 m | 3.5 m | 5.23 m x 3.5 m |
| Main Level | Dining Room | 4.12 m | 1.85 m | 4.12 m x 1.85 m |
| Main Level | Bathroom | 2.51 m | 1.55 m | 2.51 m x 1.55 m |
https://www.realtor.ca/real-estate/26803120/b-204-182-darcy-st-cobourg-cobourg
Interested?
Get More info About:#b 204 -182 D'arcy St Cobourg, Mls# X8271868
