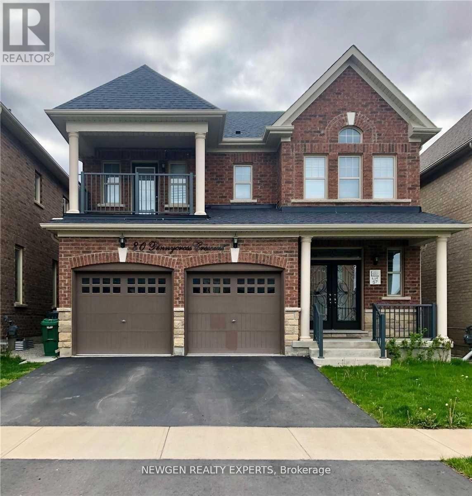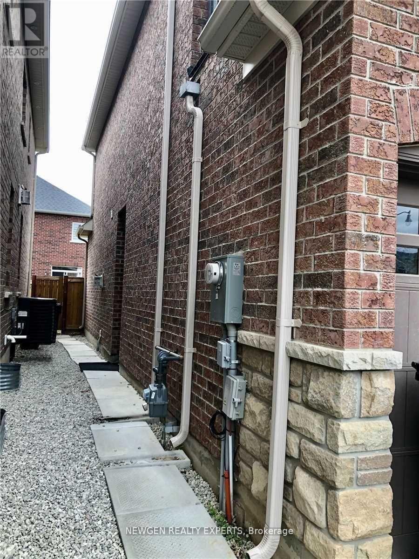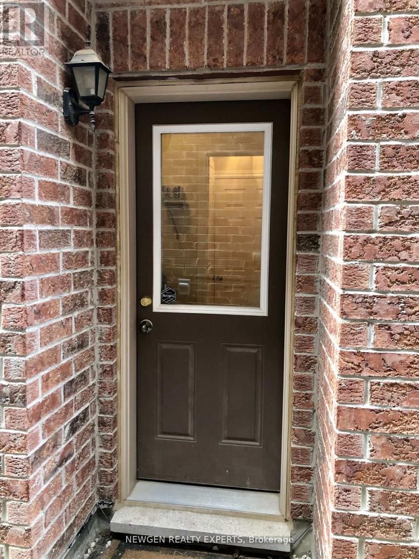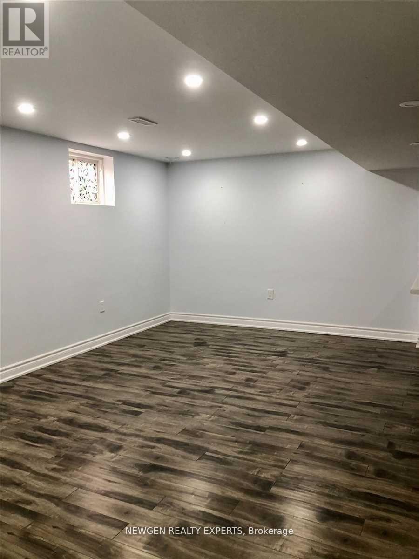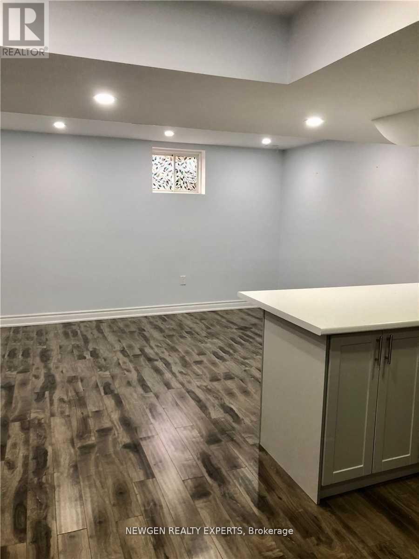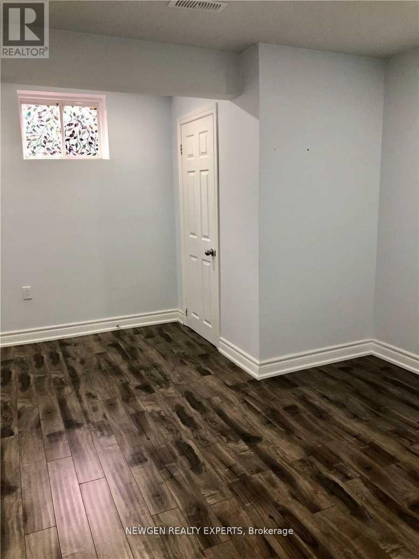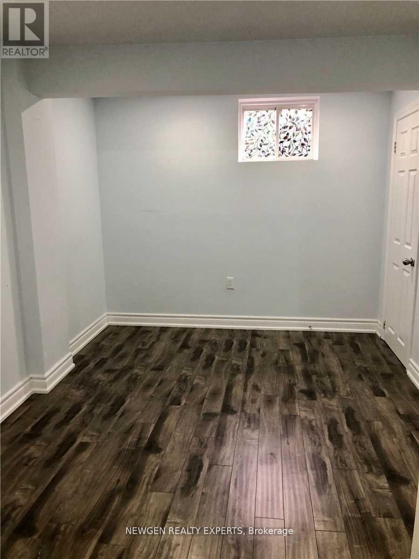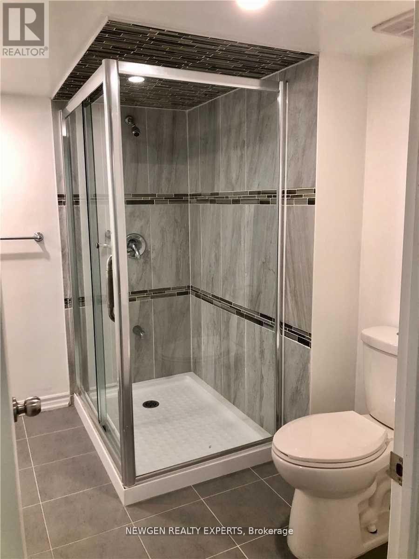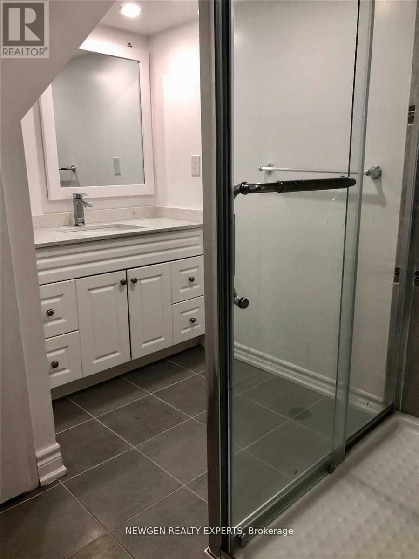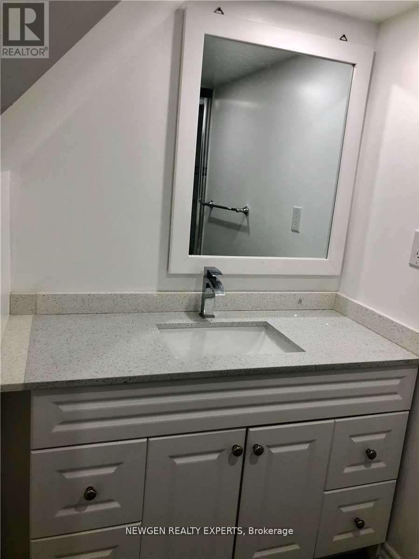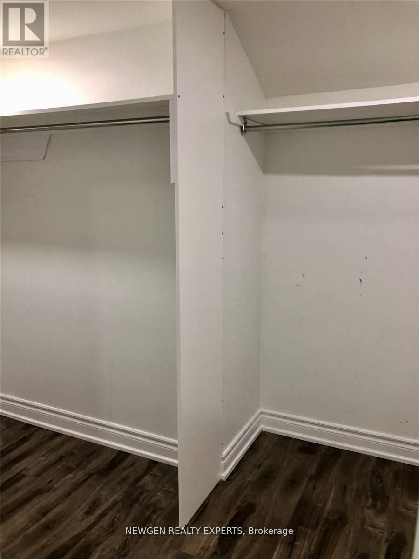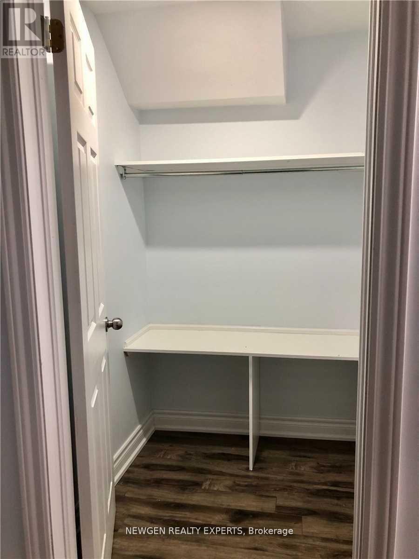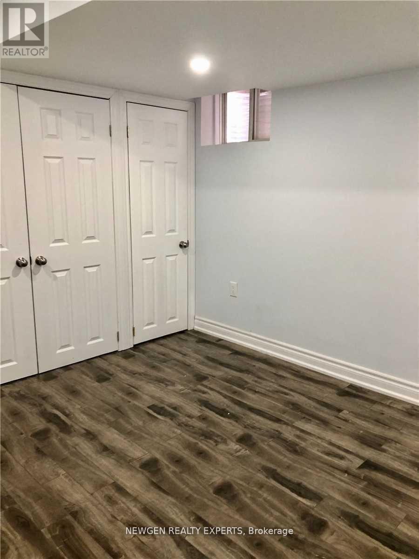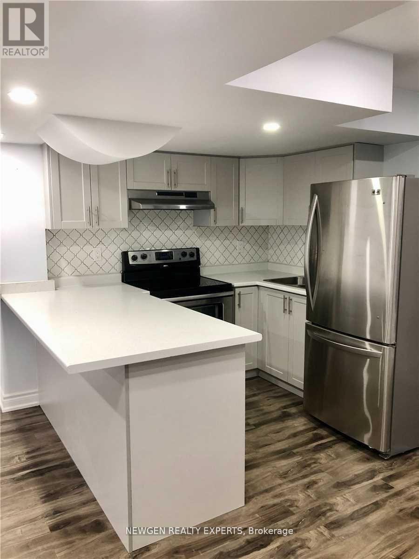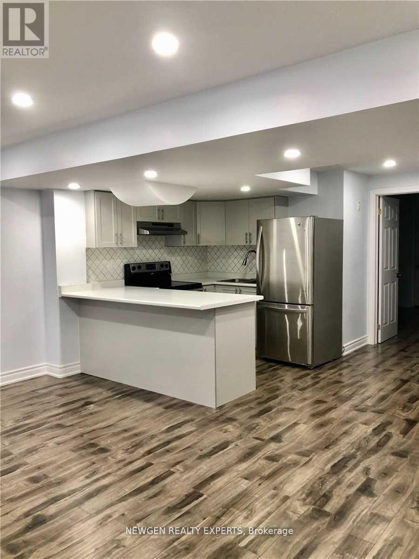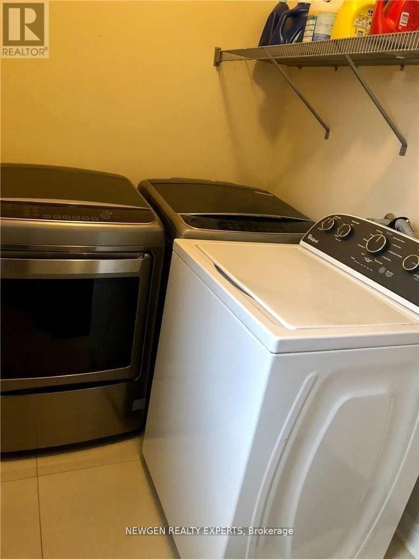#(Bsmt) -80 Pennycross Cres Brampton, Ontario L7A 4M2
MLS# W8254784 - Buy this house, and I'll buy Yours*
$1,795 Monthly
Looking For A Great Tenant For This Absolutely Stunning Two Bedroom Spacious And Bright Basement With Separate Entrance. Located In A High Demand Brampton Neighbourhood. One Bedroom With W/I Closet. Lots Of Storage Space And One Extra W/I Closet. Kitchen With S/S Appliances, Pot Lights. Steps To Mount Pleasant Go Station, Schools And Shopping Centers. **** EXTRAS **** S/S Fridge, S/S Stove, Washer, Dryer(Shared), All Elf's And Window Coverings. Tenant Has To Pay 30% Of Utilities. (id:51158)
Property Details
| MLS® Number | W8254784 |
| Property Type | Single Family |
| Community Name | Northwest Brampton |
| Parking Space Total | 1 |
About #(Bsmt) -80 Pennycross Cres, Brampton, Ontario
This For rent Property is located at #(Bsmt) -80 Pennycross Cres is a Detached Single Family House set in the community of Northwest Brampton, in the City of Brampton. This Detached Single Family has a total of 2 bedroom(s), and a total of 1 bath(s) . #(Bsmt) -80 Pennycross Cres has Forced air heating and Central air conditioning. This house features a Fireplace.
The Basement includes the Living Room, Kitchen, Primary Bedroom, Bedroom 2, The Basement is Finished and features a Separate entrance.
This Brampton House's exterior is finished with Brick, Stone
The Current price for the property located at #(Bsmt) -80 Pennycross Cres, Brampton is $1,795 Monthly
and was listed on MLS on :2024-04-22 12:09:53
Building
| Bathroom Total | 1 |
| Bedrooms Above Ground | 2 |
| Bedrooms Total | 2 |
| Basement Development | Finished |
| Basement Features | Separate Entrance |
| Basement Type | N/a (finished) |
| Construction Style Attachment | Detached |
| Cooling Type | Central Air Conditioning |
| Exterior Finish | Brick, Stone |
| Heating Fuel | Natural Gas |
| Heating Type | Forced Air |
| Stories Total | 2 |
| Type | House |
Land
| Acreage | No |
| Size Irregular | 38.06 X 90.22 Ft |
| Size Total Text | 38.06 X 90.22 Ft |
Rooms
| Level | Type | Length | Width | Dimensions |
|---|---|---|---|---|
| Basement | Living Room | 5.03 m | 3.5 m | 5.03 m x 3.5 m |
| Basement | Kitchen | 2.74 m | 2.26 m | 2.74 m x 2.26 m |
| Basement | Primary Bedroom | 3.93 m | 3.93 m | 3.93 m x 3.93 m |
| Basement | Bedroom 2 | 3.5 m | 3.2 m | 3.5 m x 3.2 m |
https://www.realtor.ca/real-estate/26780335/bsmt-80-pennycross-cres-brampton-northwest-brampton
Interested?
Get More info About:#(Bsmt) -80 Pennycross Cres Brampton, Mls# W8254784
