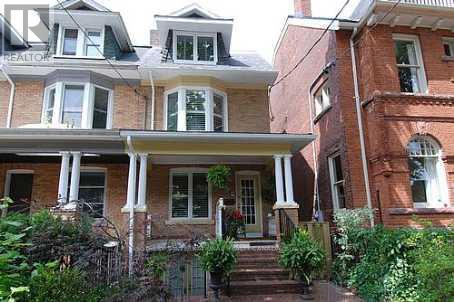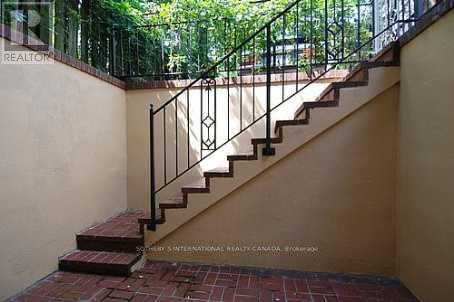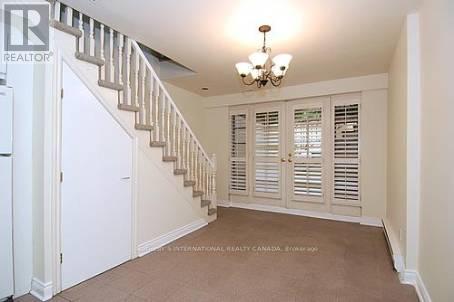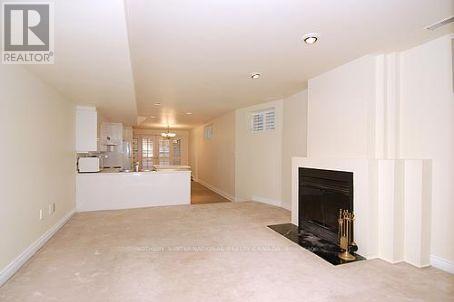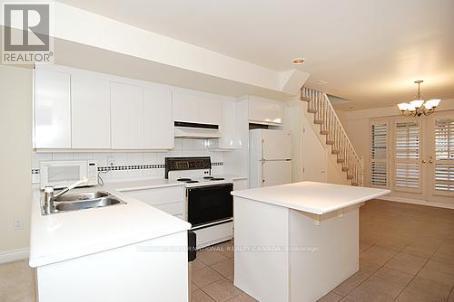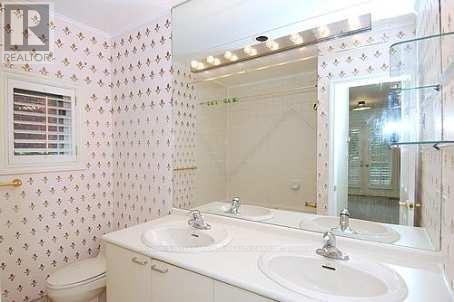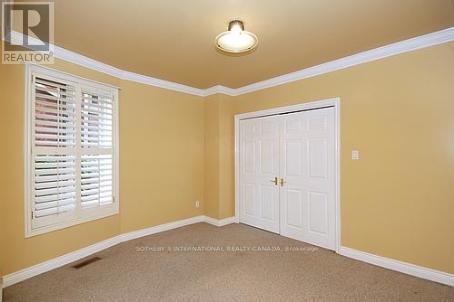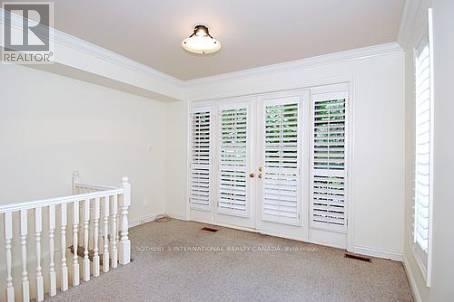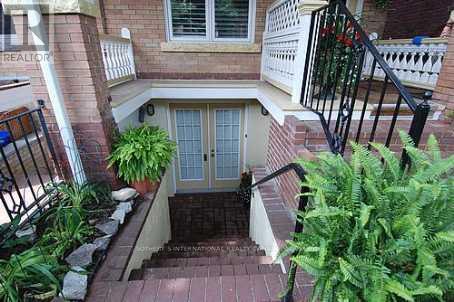#lower -404 Sackville St Toronto, Ontario M4X 1S7
MLS# C8141636 - Buy this house, and I'll buy Yours*
$2,950 Monthly
Great Open Concept Two Storey Two Bedroom Apartment With Terraces At Front And Rear W/Own Hvac System, Fireplace, And Kitchen Island. Recent Updates Include New Dishwasher, Kitchen Faucet, And Fan In Bath. Ceramic Tile In Kit And Bath, Humidifier And Double French Door Entry And Walk-Out To Terrace. Close To Shopping And Parks And All Neighbourhood Amenities. **** EXTRAS **** Pets Ok. No Smoking. Central Vac, Microwave, Dishwasher, Washer, Dryer, Stove, Fridge, Double Sinks, All Electric Light Fixtures, Broadloom Where Laid, Central Air, California Shutters, Whirlpool Bath. (id:51158)
Property Details
| MLS® Number | C8141636 |
| Property Type | Single Family |
| Community Name | Cabbagetown-South St. James Town |
| Amenities Near By | Park, Public Transit |
| Features | Lane |
About #lower -404 Sackville St, Toronto, Ontario
This For rent Property is located at #lower -404 Sackville St is a Semi-detached Single Family House set in the community of Cabbagetown-South St. James Town, in the City of Toronto. Nearby amenities include - Park, Public Transit. This Semi-detached Single Family has a total of 2 bedroom(s), and a total of 2 bath(s) . #lower -404 Sackville St has Forced air heating and Central air conditioning. This house features a Fireplace.
The Main level includes the Den, Bedroom, The Ground level includes the Living Room, Dining Room, Kitchen, The Basement is Finished and features a Walk out.
This Toronto House's exterior is finished with Brick
The Current price for the property located at #lower -404 Sackville St, Toronto is $2,950 Monthly
and was listed on MLS on :2024-04-29 17:25:00
Building
| Bathroom Total | 2 |
| Bedrooms Above Ground | 1 |
| Bedrooms Below Ground | 1 |
| Bedrooms Total | 2 |
| Basement Development | Finished |
| Basement Features | Walk Out |
| Basement Type | N/a (finished) |
| Construction Style Attachment | Semi-detached |
| Cooling Type | Central Air Conditioning |
| Exterior Finish | Brick |
| Fireplace Present | Yes |
| Heating Fuel | Natural Gas |
| Heating Type | Forced Air |
| Stories Total | 3 |
| Type | House |
Land
| Acreage | No |
| Land Amenities | Park, Public Transit |
| Size Irregular | 18.67 X 98.17 Ft |
| Size Total Text | 18.67 X 98.17 Ft |
Rooms
| Level | Type | Length | Width | Dimensions |
|---|---|---|---|---|
| Main Level | Den | 3.9 m | 4.68 m | 3.9 m x 4.68 m |
| Main Level | Bedroom | 3.47 m | 4.4 m | 3.47 m x 4.4 m |
| Ground Level | Living Room | 4.21 m | 4.48 m | 4.21 m x 4.48 m |
| Ground Level | Dining Room | 3.62 m | 7.5 m | 3.62 m x 7.5 m |
| Ground Level | Kitchen | 3.62 m | 7.5 m | 3.62 m x 7.5 m |
Interested?
Get More info About:#lower -404 Sackville St Toronto, Mls# C8141636
