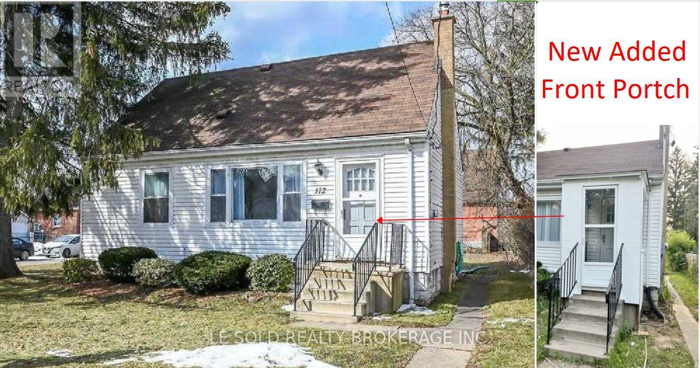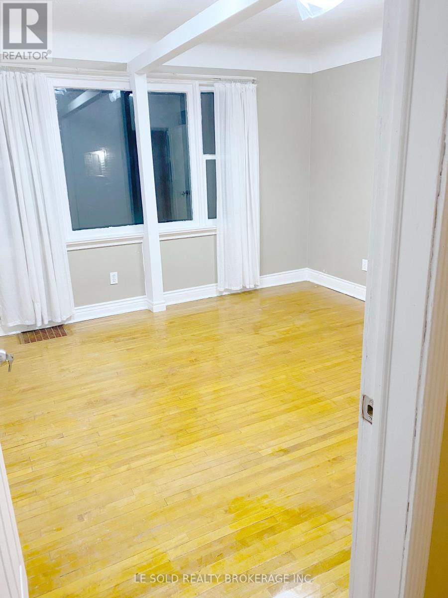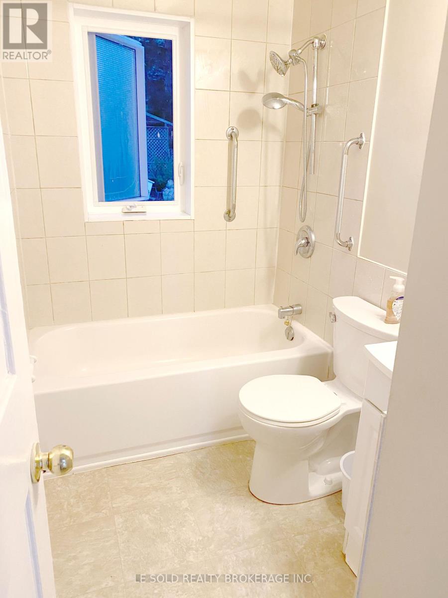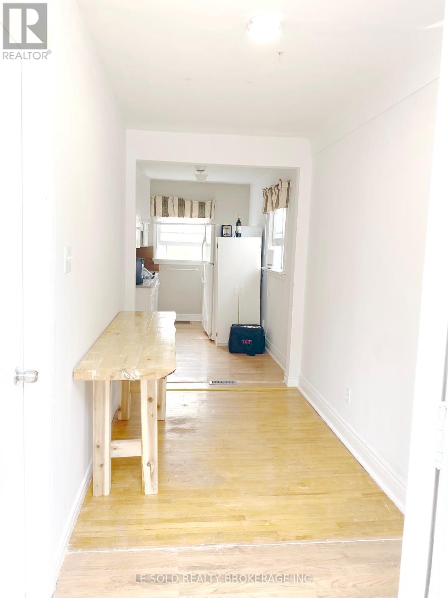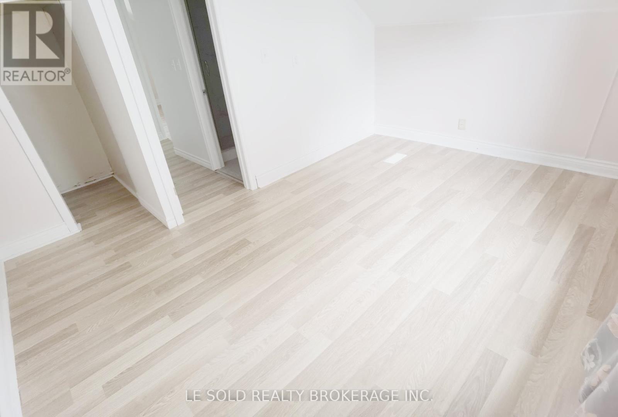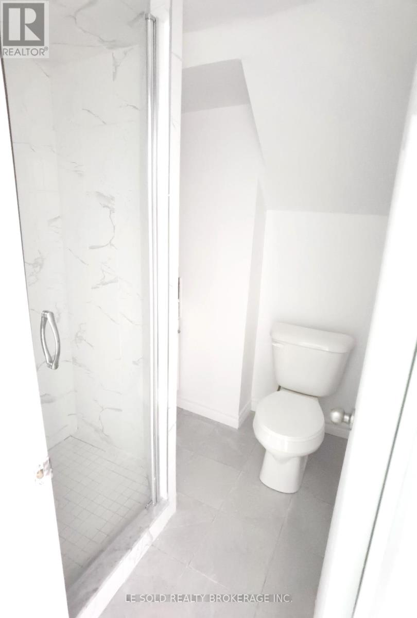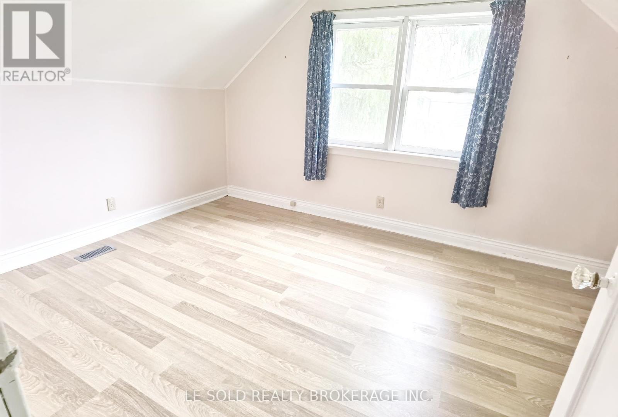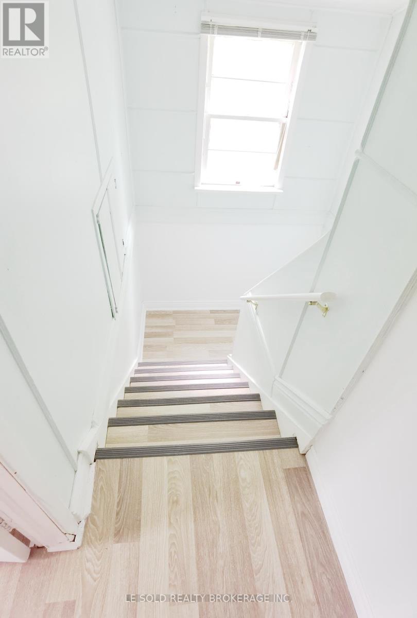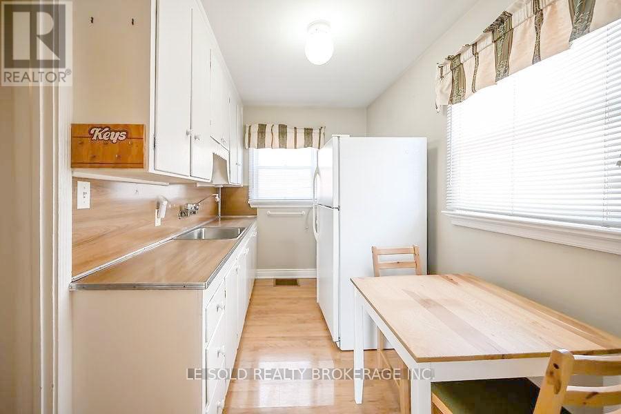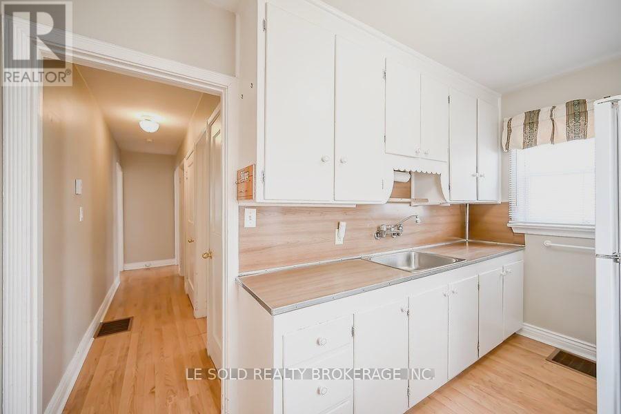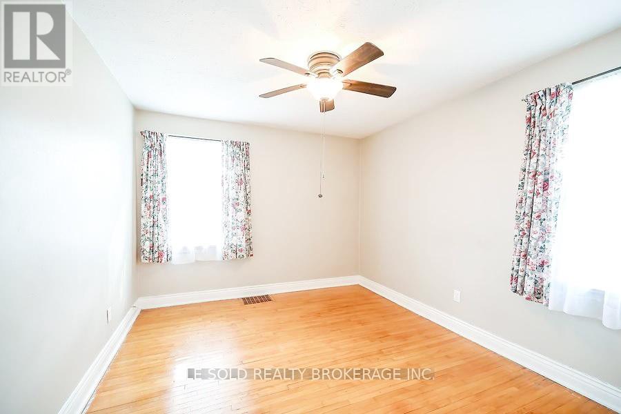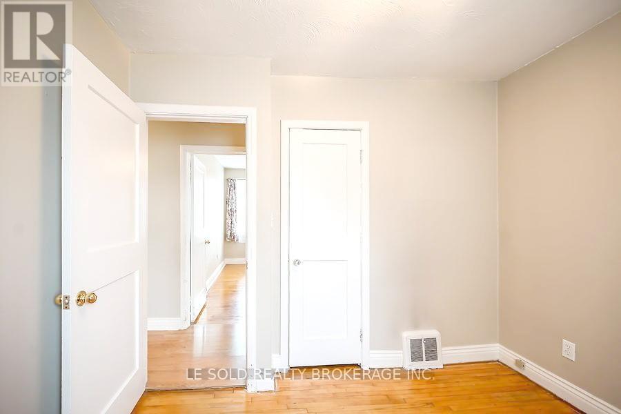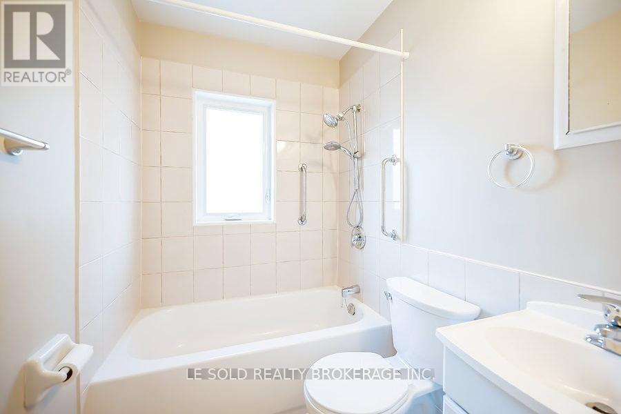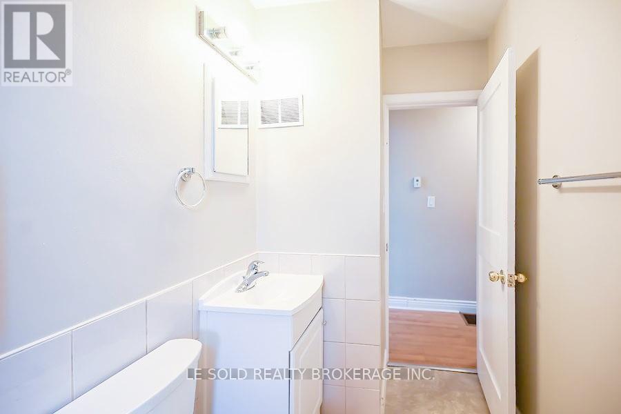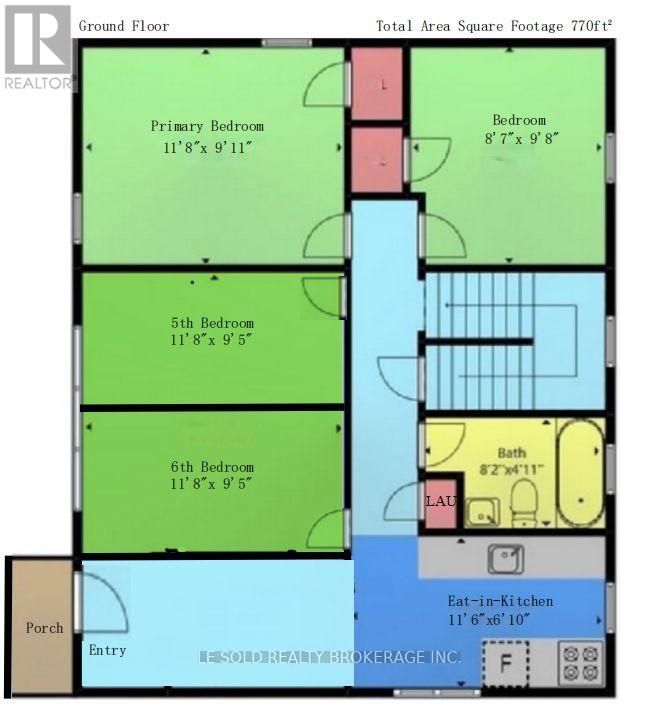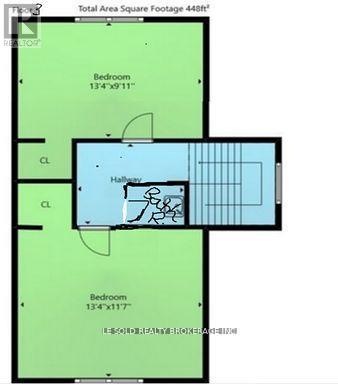#upper -112 Leland St Hamilton, Ontario L8S 3A2
MLS# X8253986 - Buy this house, and I'll buy Yours*
$4,500 Monthly
This Is For Upper Level (Main & 2nd) Only. With Private Entrance. 5+1 Bedrooms Unit In Detached House (can be 5 or 6 bedrooms).Renovated In 2022. Great Location In Hamilton, Just Steps To McMaster University, Surrounding Amenities: Alexander Park, Bus Routes, Place OfWorship, Schools, Fortinos Supermarket And More, Enjoy Your Convenient Life. 3 Driveway Parking Spaces Included. Suitable For Students, Group OfFriends, Or Families **** EXTRAS **** Share Utilities With Basement Tenant, Upper-Level Tenant Pays 70% Of Total Utilities & Wifi, Which Need To Be Paid In Advance Every 3 Months (Per Calculation). (id:51158)
Property Details
| MLS® Number | X8253986 |
| Property Type | Single Family |
| Community Name | Ainslie Wood |
| Amenities Near By | Park, Place Of Worship, Public Transit, Schools |
| Parking Space Total | 3 |
About #upper -112 Leland St, Hamilton, Ontario
This For rent Property is located at #upper -112 Leland St is a Detached Single Family House set in the community of Ainslie Wood, in the City of Hamilton. Nearby amenities include - Park, Place of Worship, Public Transit, Schools. This Detached Single Family has a total of 6 bedroom(s), and a total of 2 bath(s) . #upper -112 Leland St has Forced air heating and Central air conditioning. This house features a Fireplace.
The Second level includes the Bedroom 4, Bedroom 5, Bathroom, The Ground level includes the Kitchen, Primary Bedroom, Bedroom, Bedroom 2, Bedroom 3, Bathroom, Laundry Room, The Basement is Finished and features a Separate entrance.
This Hamilton House's exterior is finished with Brick
The Current price for the property located at #upper -112 Leland St, Hamilton is $4,500 Monthly
and was listed on MLS on :2024-04-29 15:31:41
Building
| Bathroom Total | 2 |
| Bedrooms Above Ground | 5 |
| Bedrooms Below Ground | 1 |
| Bedrooms Total | 6 |
| Basement Development | Finished |
| Basement Features | Separate Entrance |
| Basement Type | N/a (finished) |
| Construction Style Attachment | Detached |
| Cooling Type | Central Air Conditioning |
| Exterior Finish | Brick |
| Heating Fuel | Natural Gas |
| Heating Type | Forced Air |
| Stories Total | 2 |
| Type | House |
Land
| Acreage | No |
| Land Amenities | Park, Place Of Worship, Public Transit, Schools |
| Size Irregular | 50 X 100 Ft |
| Size Total Text | 50 X 100 Ft |
Rooms
| Level | Type | Length | Width | Dimensions |
|---|---|---|---|---|
| Second Level | Bedroom 4 | 11.8 m | 9.5 m | 11.8 m x 9.5 m |
| Second Level | Bedroom 5 | 11.8 m | 9.11 m | 11.8 m x 9.11 m |
| Second Level | Bathroom | 8.2 m | 4.1 m | 8.2 m x 4.1 m |
| Ground Level | Kitchen | 11.6 m | 6.1 m | 11.6 m x 6.1 m |
| Ground Level | Primary Bedroom | 11.8 m | 9.11 m | 11.8 m x 9.11 m |
| Ground Level | Bedroom | 9.8 m | 8.7 m | 9.8 m x 8.7 m |
| Ground Level | Bedroom 2 | 13.4 m | 9.5 m | 13.4 m x 9.5 m |
| Ground Level | Bedroom 3 | 13.4 m | 11.7 m | 13.4 m x 11.7 m |
| Ground Level | Bathroom | 8.2 m | 4.11 m | 8.2 m x 4.11 m |
| Ground Level | Laundry Room | 2.1 m | 1.2 m | 2.1 m x 1.2 m |
https://www.realtor.ca/real-estate/26779445/upper-112-leland-st-hamilton-ainslie-wood
Interested?
Get More info About:#upper -112 Leland St Hamilton, Mls# X8253986
