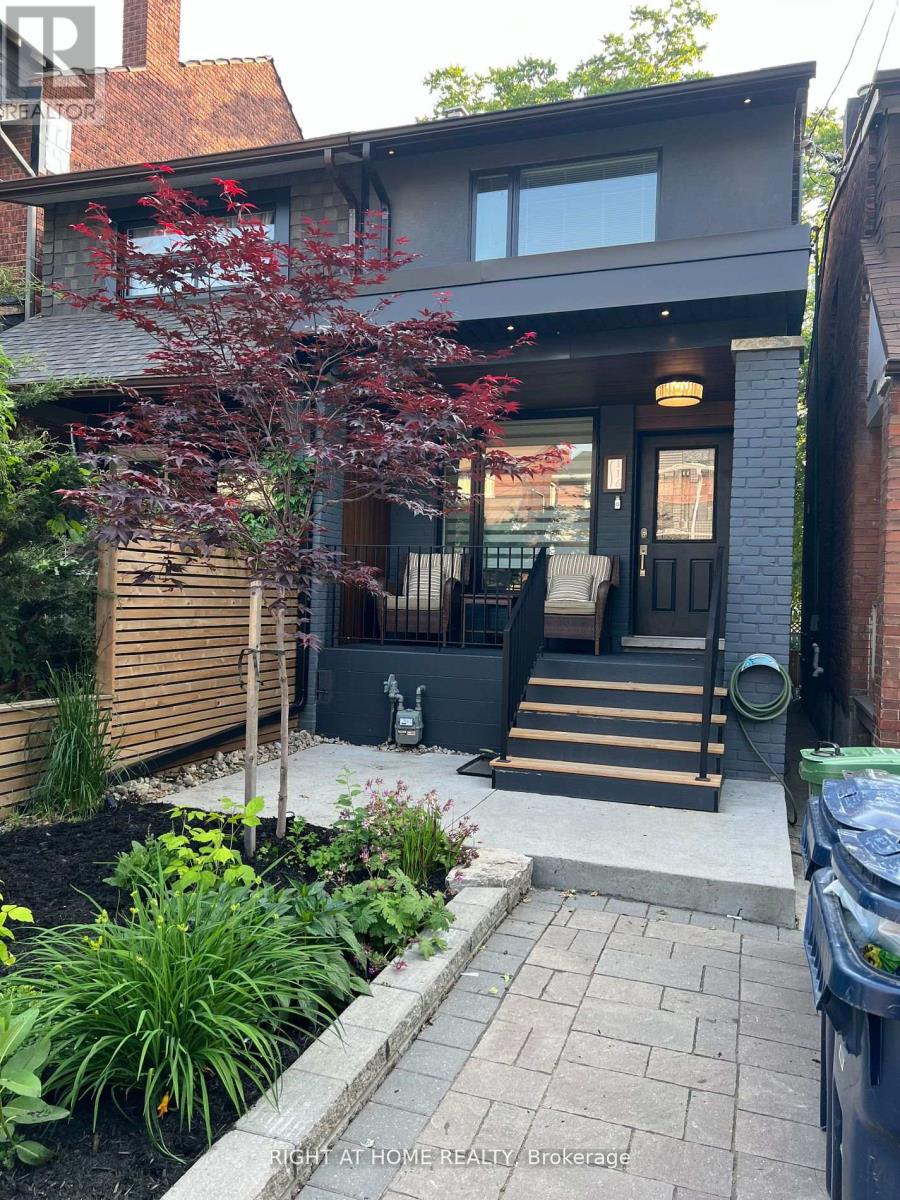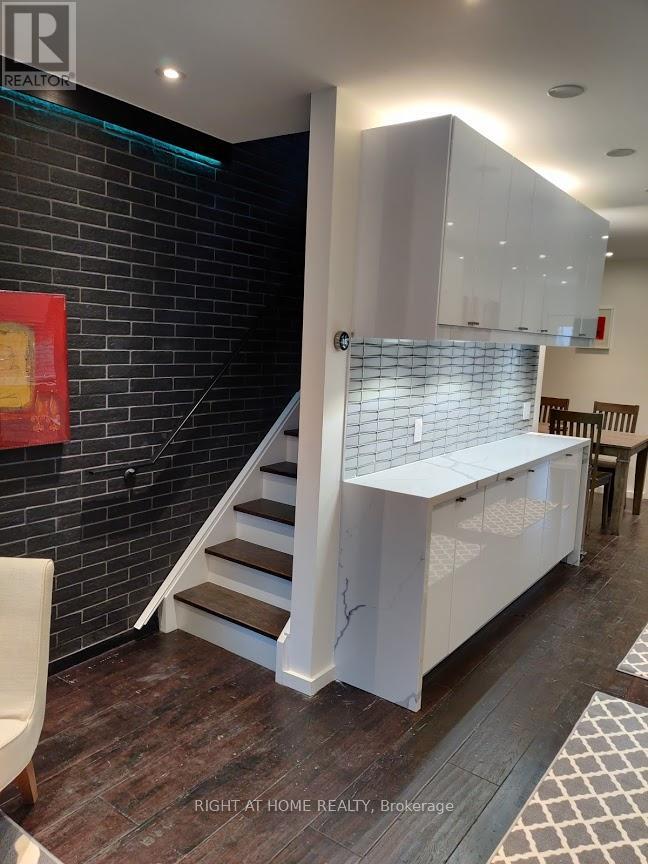#upper -116 Atlas Ave Toronto, Ontario M6C 3P3
MLS# C8254574 - Buy this house, and I'll buy Yours*
$4,200 Monthly
Renovated Home In The City, Open-Concept Living Space, Lots of Kitchen Cabinets, Bright Skylight, Master Bedroom W/ Ensuite, Private Fenced Backyard, Lane Parking Can Fit 2 Small Cars, Walking Distance to Schools, Restaurants, Parks, Public Transit, Many Amenities **** EXTRAS **** Home Network Thru-Out, Outdoor Security Camera, A/C (id:51158)
Property Details
| MLS® Number | C8254574 |
| Property Type | Single Family |
| Community Name | Humewood-Cedarvale |
| Amenities Near By | Park, Place Of Worship, Public Transit, Schools |
| Parking Space Total | 2 |
About #upper -116 Atlas Ave, Toronto, Ontario
This For rent Property is located at #upper -116 Atlas Ave is a Semi-detached Single Family House set in the community of Humewood-Cedarvale, in the City of Toronto. Nearby amenities include - Park, Place of Worship, Public Transit, Schools. This Semi-detached Single Family has a total of 3 bedroom(s), and a total of 3 bath(s) . #upper -116 Atlas Ave has Forced air heating and Central air conditioning. This house features a Fireplace.
The Second level includes the Primary Bedroom, Bedroom, The Third level includes the Bedroom, The Main level includes the Living Room, Kitchen, Dining Room, .
This Toronto House's exterior is finished with Brick. Also included on the property is a Detached Garage
The Current price for the property located at #upper -116 Atlas Ave, Toronto is $4,200 Monthly
and was listed on MLS on :2024-04-22 19:24:48
Building
| Bathroom Total | 3 |
| Bedrooms Above Ground | 3 |
| Bedrooms Total | 3 |
| Construction Style Attachment | Semi-detached |
| Cooling Type | Central Air Conditioning |
| Exterior Finish | Brick |
| Heating Fuel | Natural Gas |
| Heating Type | Forced Air |
| Stories Total | 2 |
| Type | House |
Parking
| Detached Garage |
Land
| Acreage | No |
| Land Amenities | Park, Place Of Worship, Public Transit, Schools |
| Size Irregular | 15 X 100 Ft |
| Size Total Text | 15 X 100 Ft |
Rooms
| Level | Type | Length | Width | Dimensions |
|---|---|---|---|---|
| Second Level | Primary Bedroom | 3.05 m | 3.81 m | 3.05 m x 3.81 m |
| Second Level | Bedroom | 3.66 m | 2.9 m | 3.66 m x 2.9 m |
| Third Level | Bedroom | 1.83 m | 3.35 m | 1.83 m x 3.35 m |
| Main Level | Living Room | 3.66 m | 3.35 m | 3.66 m x 3.35 m |
| Main Level | Kitchen | 3.66 m | 3.66 m | 3.66 m x 3.66 m |
| Main Level | Dining Room | 3.66 m | 3.35 m | 3.66 m x 3.35 m |
Utilities
| Sewer | Installed |
| Natural Gas | Installed |
| Electricity | Installed |
| Cable | Installed |
https://www.realtor.ca/real-estate/26780029/upper-116-atlas-ave-toronto-humewood-cedarvale
Interested?
Get More info About:#upper -116 Atlas Ave Toronto, Mls# C8254574


























