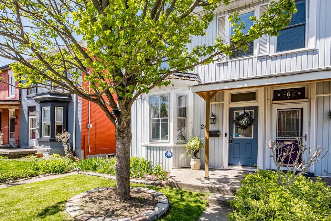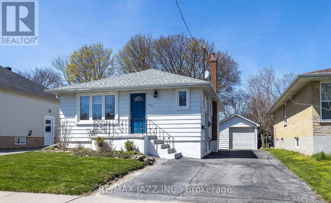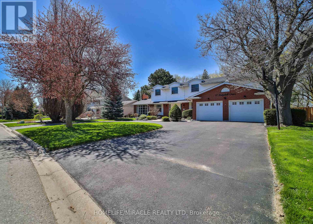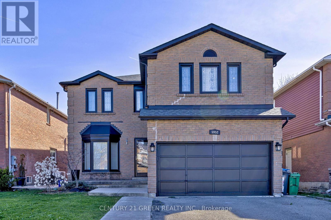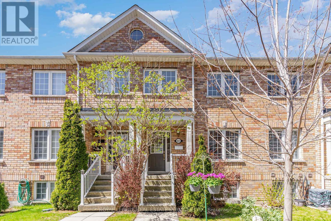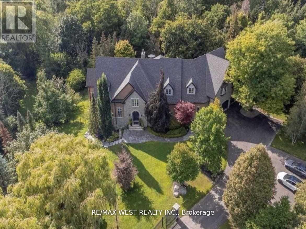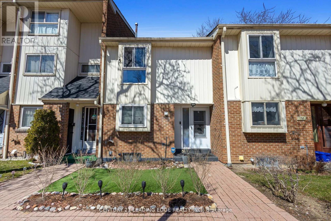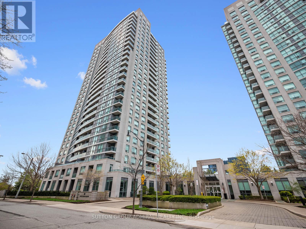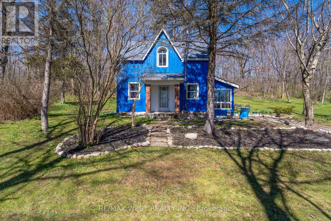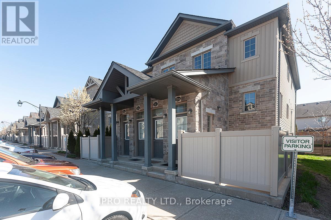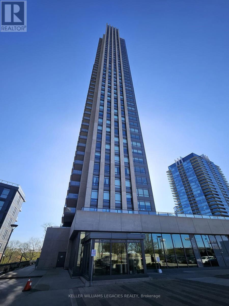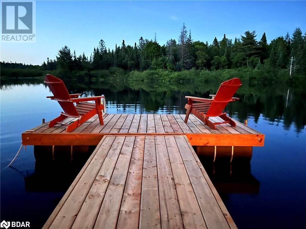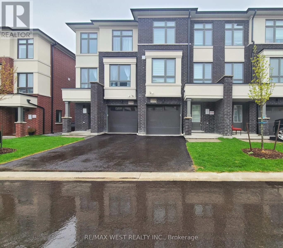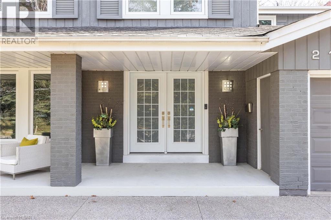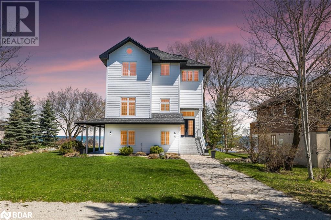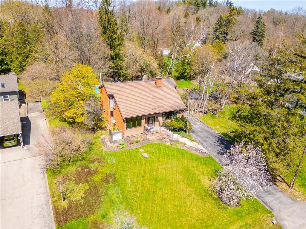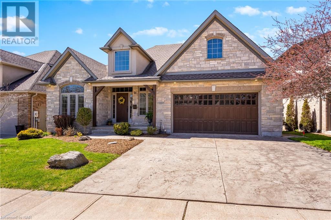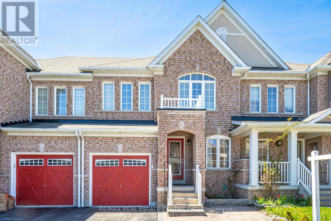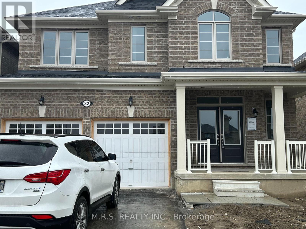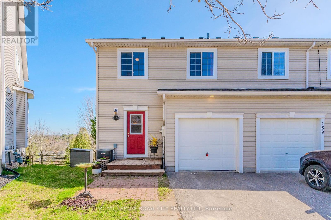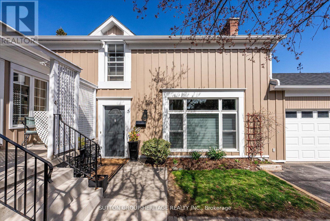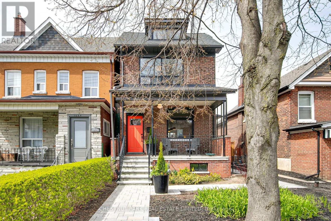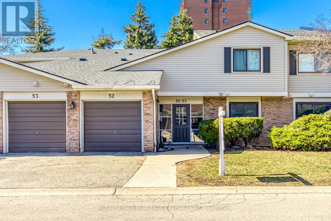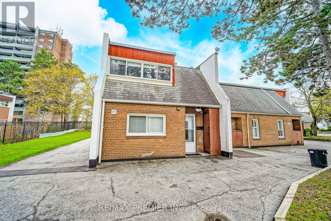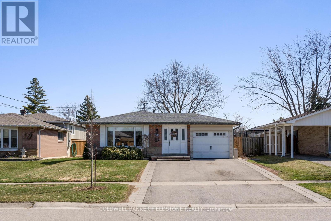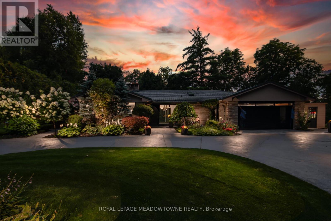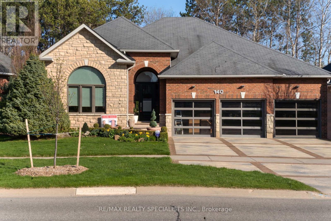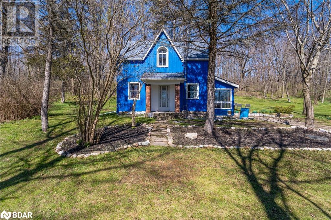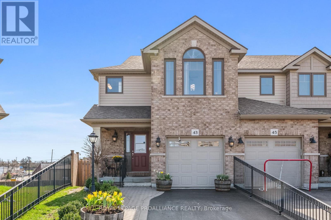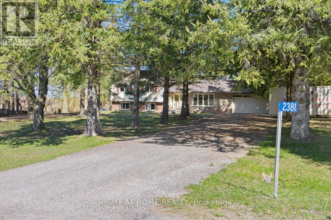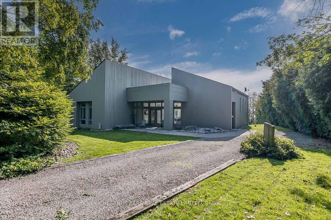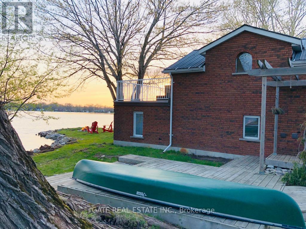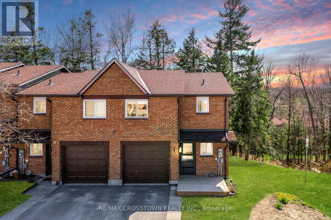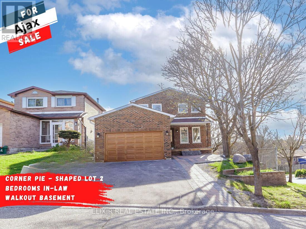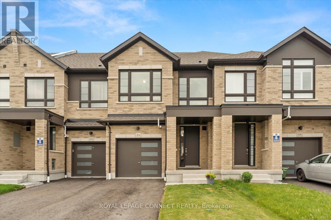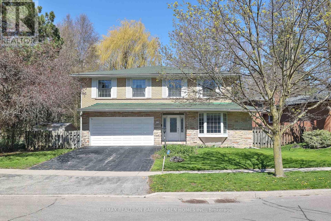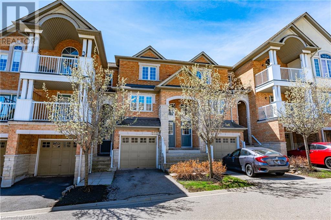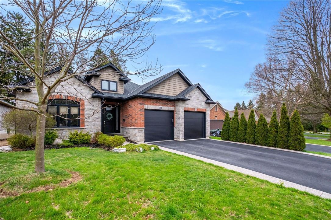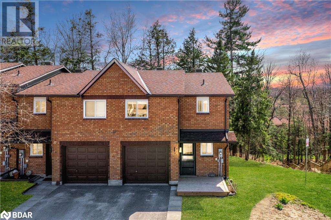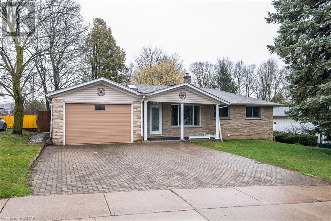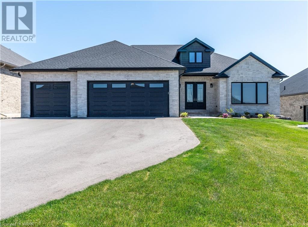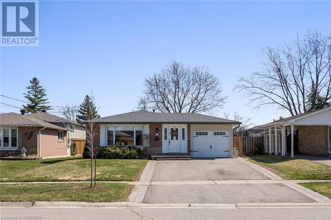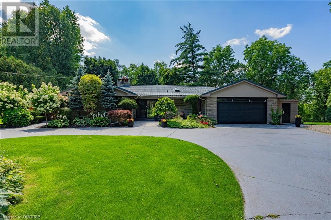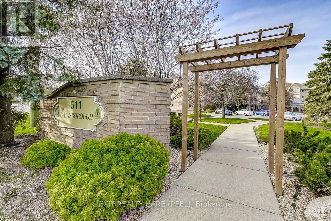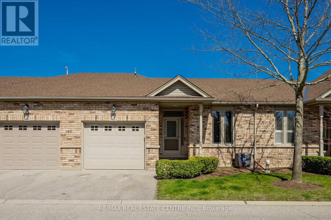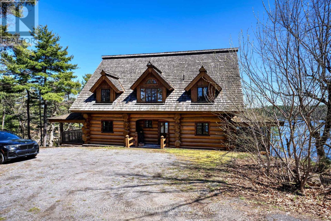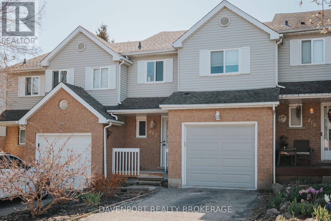LOADING
24 Liberty Street
Hamilton, Ontario
Discover charm and comfort in this fabulous 2-bedroom semi nestled in the historic Corktown area! Step into the inviting living room adorned with a bay window and tasteful built-in cabinets, creating a cozy atmosphere for relaxation or entertaining guests. Cooking is a delight in the spacious updated kitchen which boasts generous peninsula and counter space, loads of Cupboards, a skylight and built-in S/S appliances * All open to the Dining room, ideal for entertaining family & friends. Enjoy seamless indoor-outdoor living with a convenient Main floor Den walkout to the side Patio with Gazebo which overlooks the most incredible heavenly backyard Oasis, offering a serene retreat for morning coffee or evening gatherings. Additionally, there's an option to convert part of the yard into a parking spot accessible from the alley. (Sellers have 2 street prkg. permits)* Retreat to the spacious Primary bedroom (formerly 2 bdrms) complete with wall to wall custom closets, providing ample storage space for your wardrobe and belongings. An updated 4 pce. bathroom & 2nd bedroom complete the upper level. Convenient Main floor laundry* Fresh decor throughout ( Owned H/W tank * Schools, parks, hospitals and transit an easy stroll to the downtown GO ++ Embrace the vibrant lifestyle of Corktown with its eclectic mix of shops, eateries, and cultural attractions just moments away. Shows A+ (id:51158)
446 Madison Ave
Oshawa, Ontario
Beautifully and fully legal 2-unit dwelling in the highly desired Mclaughlin community of Oshawa. This is your chance to get into the market and have the tenants pay your mortgage. Immaculate 2+1-bedroom detached bungalow with fully self-contained 1 bedroom basement apartment with separate entrance, laundry, kitchen, and bathroom. Gorgeous main floor unit with a beautiful kitchen, huge center island, quartz countertops and high-end stainless appliances. 2 large bedrooms with a walkout from the primary bedroom to a large deck. Very large detached 1 car garage with 2 additional storage units in the rear. Beautifully painted top to bottom with brand new flooring just installed in the basement. This one is not to be missed So many fine features: pot lighting, crown mounding, custom backsplash, laminate flooring, large 40x130-foot-deep lot, new roof 2018 + garage 2022, attic insulation R50 in 2018, and so much more. Super big and bright open-concept basement apartment with oversized windows and the bedroom features a large walk-in closet. This is a 10 + move in ready property! **** EXTRAS **** A++ location in a quiet mature area, close to schools, parks, the O.C shopping mall and minutes to the 401 and the Whitby border. The ideal investment opportunity with this home generating market rent of approximately $4,200 monthly. (id:51158)
17 Ridgehill Dr W
Brampton, Ontario
Custom Built 7 Bed 5 Bath Estate Home Filled With Natural Light Throughout. Situated On A Massive Lot Backing Onto 34 Acres of Protected Green Space. Featuring A Stately Circular Driveway With Parking For More Than 8 Cars, An Oversized Insulated Double Car Garage & Double Door Entry Welcomes You To A Generous Layout. Featuring A Fully Modern Open Concept Kitchen With Top Of The Line Cambria Quartz Counter-tops Beautiful Shaker Style Cabinetry With Under Mount LED Lighting, Miele Stainless Steele Appliance Including A Gas Cook Top With B/I Pot Filler, Ceramic Back Splash & Integrated Spice Racks. Oversized Family & Living Rooms With 2 Fireplaces & A Stately Dinning Room To Seat Over 20 People. Pot Lights Throughout With Updated Smart Lighting By Luton. The Primary Bedroom Welcomes You To A Private Oasis With A Walk In Closet, A Resort Style Updated Ensuite With Heated Floors And Skylight & A Walkout To A Private Terrace Overlooking The Ravine, Plus 6 Additional Bedrooms & Two Full Baths **** EXTRAS **** Den On Main Floor With Built In Shelves, Equipped With 2 Trane Furnaces With Dehumidifiers & 2 Trane A/C Units. Finished Basement With Sauna, Wine Cellar & Laundry (id:51158)
5952 Grossbeak Dr
Mississauga, Ontario
Welcome to your spacious dream home in the sought-after Lisgar area! This remarkable 5-bedroom residence has been fully renovated, featuring exquisite touches such as engineered hardwood flooring, porcelain tiles, and granite countertops.Adding to its allure, this home includes a legal basement unit generating $2000/month in income, along with another basement unit featuring a rec room and full washroom for the owner's exclusive use.Enjoy the luxury of a carpet-free environment with a walkout patio door leading to a stunning deck in the backyard, perfect for outdoor entertaining.Other highlights include main floor laundry, abundant pot lights throughout, a newly renovated kitchen, and a spacious living room. Additionally, you'll find a convenient office located on the main floor and high-end fixtures in the washrooms.Conveniently situated near highways, ""Go Bus"" routes, parks, and shopping destinations, this home offers both comfort and accessibility. Don't miss out on the opportunity to make this your new home sweet home! **** EXTRAS **** Top to bottom high end material used for the renovations, the sellers spent over 300k. (id:51158)
U 6 180 Brickworks Lane
Toronto, Ontario
Situated in a rare private alcove in the development, this 2-story townhouse is ready for you to move in. Upgrades include hardwood flooring on the main level, an oak staircase, brand-new carpeting on the second floor and basement bedroom, and fresh paint touchups throughout. The second bedroom is so spacious that it can easily be converted into 2 bedrooms. Enjoy an eat-in kitchen with walkout to balcony and gas BBQ with hook-up. Ideally located across the street from Stockyards shopping, and amenities in the Junction are within walking distance. TTC is at your doorstep and new GO station will be 5 mins away. An affordable family home waiting for you to call your own! (id:51158)
32 Daleview Crt
Vaughan, Ontario
Introducing 32 Daleview Court *** Situated On One Of The Best Ravine Lots (Over 1 Acre Lot) In Prime Kleinburg On A Private Cul De Sac! *** Picture Perfect 5+1 Bedroom 8 Bath & 16 Car Parking Country Chateau Residence! *** Featuring Aprox. 11,000 sq ft Of Refined Living .*** Just Steps To The Kleinburg Village.*** Simply Enjoy A Casual Lifestyle Amid An Ambience of Sublime Luxury & Privacy. Located On A Child Safe Court With A Motorized Gated Entrance, An Award Winning Gourmet Kitchen Overlooking A Stunning Great Room With Floor To Ceiling Windows. This Home Is Also Perfect For Intimate Gatherings & Features Multiple Walkouts That Overlook A Spectacular Ravine With Incredible Views & An Inground Saltwater Pool With Jacuzzi & A Breathtaking Outdoor Fire-Pit. A Secluded Primary Suite With A Sitting Room, Dressing Room & A Spa Ensuite Compliment The Upper Floor That Also Features A 2nd Floor Laundry Room & Secondary Staircase. Also Features A Finished Lower Level With A Theatre Room, Gym & Games Room With Bar & A 2nd Kitchen. From The Gated Entrance Onward, The Property Inspires A Haven Of Serenity & Privacy Overlooking The Garden & The Beauty Of A Lush 1.03 Acre Ravine Lot! Just Steps To Some Of Canada's Finest Schools, Trendy & Exquisite Restaurants & Fine Shops & Only Minutes To Hwy 400, Hwy 407 & Hwy 427 & 15 Minutes to Toronto's International Airport. This Home Is Located In Prime Kleinburg Surrounded By Other Grand World Class Estates. A Splendid Home To Create Life Long Memories! **** EXTRAS **** Motorized Gated Entrance!** On A Private Court Backing Onto A Lush Ravine*** Lower Level Walkout to A Firepit, Inground Saltwater Pool. Outdoor Cabana/Shed. Rare Property of This Caliber Is Rarely Available On The Market! All Appliances. (id:51158)
#76 -20 Brookmill Blvd
Toronto, Ontario
Discover the charm of a beautiful town home featuring 3 bedroom, 2 bathroom in the prestigious L'Amoreaux area. This beautiful freshly painted family home boasts laminated floors, pot lights throughout, large kitchen and a living room area with walkout to backyard. With a brand new roof, installation in attic, screen and front door and air conditioner. Step into a large primary bedroom with expansive sliding closet doors spanning the wall, offering abundant storage space, adjoining semi-ensuite bathroom. The updated bathroom boasts a modern face basin, rain shower and even come with a bidet toilet. This spacious brand new open concept basement features full bathroom and laundry with a brand new load washer and dryer. Relax in this beautifully landscaped backyard, and enjoy the convenience of your own private driveway with multiple visitor parking spots for your family and friends convenience. Perfect for first home buyers, investors, downsizers and families. **** EXTRAS **** Conveniently located near major highways, shopping, schools, public transit, restaurants, pacific mall and Bridlewood mall and an array of amenities for vibrant urban living. (id:51158)
#1111 -30 Harrison Garden Blvd
Toronto, Ontario
Welcome to 30 Harrison Garden Blvd #1111, where urban living meets contemporary elegance. This well maintained 1 Bed - 1 Bath unit boasts a seamless open floor plan flooded with natural light, creating an inviting ambiance perfect for entertaining. The living space features a convenient walkout to the balcony, offering east views. The kitchen is equipped with appliances, a stylish backsplash and a center island that doubles as a breakfast bar. The primary suite features floor-to-ceiling windows and ample closet space for all your storage needs. Residents of the Spectrum Condos can enjoy an array of five-star amenities, including a 24-hour concierge, gym, sauna, party room, guest suites and a BBQ area. With easy access to the subway, bus routes, and major highways such as the DVP, 401, 404, and 427, commuting and exploring the city is a breeze! **** EXTRAS **** Listing contains virtually staged photos. 24 hours notice for showings. (id:51158)
7380 County Rd 18
Alnwick/haldimand, Ontario
Nestled amidst 7.8 picturesque acres, this inviting property calls to nature enthusiasts with its bountiful fruit trees and lush greenery. Apple and pear trees laden with sweet fruit, raspberry bushes bursting with tangy berries and lilac bushes blooming with fragrant blossoms adorn the landscape. Mature hardwood and softwood trees provide majestic shade and privacy, creating an enchanting sanctuary. The property offers a foundation for a 36 by 90 foot barn rebuild, offering endless possibilities for livestock enthusiasts or hobbyists. A 1500 gallon septic system installed in 2000 and 40 year shingles replaced in 2012 safeguard the home from the elements. Step inside the charming 4 bedroom 2 bathroom home where comfort and functionality intertwine. The heart of the home is the large principle rooms, featuring an eat in kitchen, separate dining room, and cozy living room, perfect for family gatherings and entertaining. The primary bedroom includes an ensuite and a walkout balcony providing views of the serene surroundings. Convenience is at your fingertips with the main floor laundry room and large storage room for ample organization. A portion of the property is wired for electric fencing (not connected) and the majority of the acreage is fenced for grazing making it ideal for equestrian enthusiasts or livestock ownership. A chicken coop awaits your feathered friends while the spacious yard offers endless opportunity for hiking, ATV writing, and outdoor adventures. Located close to Rice Lake within easy reach of major highways, the property offers the perfect balance of tranquility and accessibility. Move right in and put your finishing touches to make this beautiful property you own where you can cultivate your dreams and create unforgettable memories amidst the splendor of nature (id:51158)
#11c -388 Old Huron Rd
Kitchener, Ontario
Beautiful 3 bedroom, 2 bath condo townhouse 1420sq in Huron Park, features bright and spacious open concept kitchen, Laminate floors on main level, centre Island, granite counters, combined with dining area, living room with walkout to a large balcony(15ft x 8ft), large primary bedroom with his and hers closets, plus two additional bedrooms, 4 piece bathroom plus a powder room. Main floor Laundry, huge storage space under the balcony, parking conveniently located right outside the front door, close to parks, transit, conservation area and minutes to Conestoga College (Doon campus) and 401. Second parking spot possible for rental through Condo management. **** EXTRAS **** All electrical light fixtures, window coverings, fridge, stove, dishwasher, microwave, washer and dryer and one car parking spot. Second parking spot possible for rental through Condo management. (id:51158)
#2806 -36 Park Lawn Rd N
Toronto, Ontario
***MAINTENANCE FEE AMOUNT PENDING**** Welcome to HIGH DEMAND Mimico!!!! Beautiful 1 Bedroom + den (currently used as office space). Walkout from family room to balcony overlooking the lake!! Laminate floors, quartz countertops, Stainless steel appliances. Conveniently Located With Parking AND Locker! Walk To Transportation, Shopping, Restaurants, Grocery Stores, LCBO And Gardiner Expressway. Close To All Amenities. Beautiful Views & Good Size Balcony. **** EXTRAS **** Parking And Locker. Building Amenities Include: Gym, Party Room, Bbq Area, Lounge, Billiards Room, Visitor Parking. (id:51158)
169 Squire Cres
Oakville, Ontario
Modern Townhome Built By Great Gulf! This Beautiful Townhouse features Open Concept Living With High End Finishes Throughout This Home. Enjoy Your Modern Kitchen With Ss Appliances And Large Granite Island With Breakfast Bar That Opens To The Dinning Rm Or Walkout To Your Large Deck! Freshly Painted Move in ready! Large Spacious Great Rm W Large Bright Windows. Excellent Layout, One Extra Master Bedroom With Ensuite On Frist Floor. Excellent School Zone! **** EXTRAS **** Existing Fridge, Stove, Rangehood, Washer And Dryer. All Window Coverings, electric light fixtures, garage door opener and remote. HWT is rental (id:51158)
1047 Colony Trail Trail
Bracebridge, Ontario
Your amazing Muskoka escape awaits you! Watch the virtual tour! Located on the peaceful shores of the Muskoka River and just 20 min from Downtown Bracebridge complete with restaurants, dining and amenities, this year round home or cottage with 2 bedrooms and 3 piece bathroom overlooks 100’ of beautiful shoreline and comes as a turn key offering! This home basks in natural sunlight with multiple walkouts and large windows serving up tranquil riverfront views! Features include, a very bright and semi open concept floor plan featuring an eat in kitchen and living room - both with walkouts to separate decks, generous size dining room (could also be a sitting room/Muskoka Room), two generous size bedrooms, spacious 3PC bath and laundry! The grounds host an expansive lawn and fire pit area for all your recreational outdoor fun as well as a storage shed. Comfortable room to park 4 vehicles. Completely turn key offering with the exception of a few pieces of artwork. This is an amazing opportunity to live year round on the water or enjoy as your cottage escape! (id:51158)
1318 Bradenton Path
Oshawa, Ontario
Opportunity awaits! This newly spacious 4+1 Bed 3 Bath townhouse w/ garage, developed by Treasure Hill is one you don't' want to miss! Located in the east dale community. it features large open concept kitchen w/ stainless steel appl's and center island. Dining Area Combined w/ Walkout to deck, Main floor open concept living room, primary bedroom w/ 3pc ensuite and walk-in, 2nd bedroom w/semi enusite, lower level bedroom and den. Close to schools, shopping plazas, Transit, library and recreation centre. minutes way from the Hwy 401. **** EXTRAS **** Located in a quite neighbourhood! POTL fees $180.00 (id:51158)
2166 Adair Crescent
Oakville, Ontario
LOCATION, LOCATION, LOCATION! Nestled within the prestigious confines of South East Oakville, this remarkable 4-bedroom executive family home is the opportunity that you have been waiting for. Situated on a coveted QUIET CUL-DE-SAC and surrounded by a tapestry of lush trees, this residence offers a serene haven from the hustle and bustle of modern life. A stunning aggregate stone driveway welcomes you home. This home is style forward with an open-concept main level that effortlessly blends sophistication with comfort. In the heart of the home, is a modern white kitchen with convenient walkouts that beckon both culinary enthusiasts and entertainers alike. Convenience meets elegance with a main floor laundry. Retreat to the upper level with 4 bedrooms and 3 bathrooms, each exuding a calm ambiance with contemporary touches, including a sumptuous soaker tub for ultimate relaxation. Indulge in leisure and entertainment within the beautifully finished games/rec room. The wonderfully private back garden is an outdoor oasis, with a fully refurbished in ground pool and decking area, perfect for soaking up the sun or hosting unforgettable gatherings. Within walking distance are excellent schools, amenities, Maple Grove mall, and the picturesque shores of Lake Ontario, mere moments away. Schedule your private tour today and unlock the door to your South East Oakville dream home. (id:51158)
75 Indian Trail Trail
Collingwood, Ontario
Welcome to the epitome of luxury living on the serene shores of Georgian Bay. This waterfront masterpiece offers unrivaled elegance and tranquility, boasting panoramic views, custom finishes, and unparalleled amenities. A sanctuary where every detail has been meticulously crafted for lake front living. With over 4500 square feet of beautiful living space, this home is sure to check all the boxes. Over 75 feet of personal waterfront just steps from the sunny deck. The views can be seen from all 3 levels of the home, plus the bonus rooftop deck. The interior of this stunning home features 4 Luxury Spa like bathrooms, 2 with Soaker tubs. 6 Bedrooms in total, 2 currently being utilized as beautiful home offices. Walkout from every level of this home to enjoy the view. The lower floor features a games room/pool room, with the swim spa roughed in. With accessibility in mind, an elevator shaft has been roughed in. Built to withstand elements, ICF construction from the ground to the roof, concrete fibre siding and high grade windows. High ceilings, large windows, custom hard wood flooring, tall baseboards and ceilings throughout, plus many other fine finishes are some of what makes this home a luxurious monument on Georgian Bay. Outdoor living space includes multiple levels of decks and wrap around walkways. Landscaping and in lawn sprinklers. Location is key, minutes to downtown Collingwood or Wasaga Beach. Close to trails for walking, biking or hiking. Launch your canoe or kayak right from the shore. A short drive to Blue Mountain, Oastler Bluffs, Craigleith ski club, Alpine Ski Club and others. This is 4 Season Living at it’s best. (id:51158)
101 Hillcrest Avenue
Dundas, Ontario
Nestled on a serene, tree-lined street in Greensville, 101 Hillcrest is a standout with its charming custom-built design. With an expansive 80ft x 167ft lot, it's conveniently located just moments away from Dundas Valley Golf & CC, schools, and scenic trails, offering the perfect mix of peace and accessibility. Step inside and soak up the natural light pouring through large windows and vaulted ceilings. Entertain in the spacious dining room, boasting breathtaking views. Main floor features a cozy living room with a two-sided brick gas fireplace, seamlessly connected to the family room and its walkout to the expansive 46ft x 24ft deck overlooking the impressive 31ft x 43ft saltwater heated pool. Ample yard space for outdoor fun, including lush landscaping and a kids' treehouse. Chef's kitchen, perfect for hosting guests. Upstairs, three bedrooms with vaulted ceilings offer plenty of space, complemented by a luxurious bathroom. The primary bedroom boasts a walk-in closet and 2pc bath. The finished rec room with high ceilings, direct garage access, 3pc bath, and a laundry area adds versatility. Outside, enjoy the sprawling yard, ideal for family gatherings and outdoor activities. Ample parking and a double garage. Benefit from the area's popularity, with renovated homes, luxury estates, and rural retreats nearby. Escape the city's hustle and bustle while still enjoying urban amenities. Don't miss out on making this your family's dream home. (id:51158)
51 Timmsdale Crescent
Pelham, Ontario
Welcome to 51 Timsdale, an exquisite custom-built Luchetta home nestled in the esteemed Timmsdale community of Fonthill. Upon entry, you're greeted by an inviting open-concept layout seamlessly integrating the living, dining, and kitchen areas, adorned with vaulted ceilings that amplify the sense of space and airiness. The living room features a cozy gas fireplace, perfect for creating a warm ambiance during cooler evenings, and provides a convenient walkout to the deck, extending the entertainment space outdoors.The primary bedroom is a tranquil retreat, generously appointed with ample space for relaxation. The accompanying walk-in closet offers abundant storage, while the opulent 5-piece ensuite bathroom provides a spa-like sanctuary for rejuvenation and pampering. Descend downstairs to discover a sprawling lower level, offering a vast expanse of flexible space to accommodate various lifestyle needs. With its own walkout and another gas fireplace, this area presents endless possibilities for recreation, entertainment, or relaxation. Outside, the property is enveloped by a serene and private backyard, adorned with mature trees that provide tranquility. This home epitomizes the epitome of luxury living in Fonthill's prestigious community, offering an unparalleled blend of sophistication, comfort, and timeless appeal. Don't miss the opportunity to make this exceptional residence your own. (id:51158)
06 Booker Dr
Ajax, Ontario
Stunning Freehold Townhome with Exceptional Privacy, 3+2 BR, 4 WR, Finished basement with separate entranceIdeal for Entertainment and Comfort, designed with an open concept floorplan inviting comfort and hosting opportunities. The gourmet kitchen has a stylish breakfast bar, a Subway tile backsplash, and high-quality S/S appliances. The seamless walkout leads to a spacious, fenced backyard offering unrivalled privacy with neighbours behind. On the main floor, the living room boasts newly installed hardwood flooring and a chic powder room. An oak staircase guides you to the upper level, where the master bedroom serves as a private retreat. It is a large ensuite with a soaker tub, a separate shower, and a walk-in closet. Additional bedrooms provide ample space for family and guests. Direct garage access adds an extra layer of convenience to this beautifully maintained home. Just minutes away from a wide array of shopping options, big box stores, highway schools and Parks.ONE YEAR FURNACE **** EXTRAS **** Move-In Ready Condition! Finished Basement With One Bedroom & 3Pc ensuite Washroom and additionaloffice/Den and Recreation area! Fully Fenced Private Backyard With Deck with No Neighbors backing onto (id:51158)
32 Sam Battaglia Cres
Georgina, Ontario
Brand New Luxury ! Never Lived In Before! Move-in Ready! The Rocky Trail Model of Ballymore Homes with a superb and very functional layout. This huge 40 Ft. X 113 Ft. Lot with a 2,462 sqft of living space has 4 huge bedrooms and 4 full bathrooms upstairs (5th roughin in bsmt). Huge unfinished walkout basement! With its spacious rooms and elegant design, this house is perfectly nestled in a quiet neighborhood and approximately 7 mins from Jackson Point Beach. The large windows allow for plenty of natural light, thus illuminating the excellent smooth 9 ft. ceiling features on the main floor. Has an open concept layout that creates a seamless flow throughout the main living areas. Gourmet Kitchen has Custom made Kitchen Cabinets with Quartz Counter top and an open concept island. The Main Floor has natural Oak Hardwood Flooring , gas fireplace with one-piece stone-cast, a coffee bar that can be versatile, a powder room and an Oak Staircase leading to the upper floor. The Master Bedroom is a spacious beauty with Tray Ceiling, 5-Piece Ensuite, a frameless glass shower and freestanding Tub. A Large Walk-In Wardrobe Completes The Space. The 2nd & 3rd Bedrooms Share A Jack & Jill Bathroom, Each With Their Own W/I Closets. The Fourth Bedroom Has Its Own Ensuite For Maximum comfort. I year free Internet Service from Rogers. **** EXTRAS **** S.S. Appliances - Fridge, Stove, Dshwshr, Washer, Dryer (Will install) & HRV System. Driveway to get another Layer of Asphalt, Sod to be laid soon. New AC Instal. 1-year free Intnt. Gas line Run for Stove & BBQ, Rough-in for Central Vac (id:51158)
193 Carters Lane
Guelph/eramosa, Ontario
Experience the perfect blend of comfort and elegance in this beautifully maintained townhouse located in the scenic area of Rockwood. This property combines modern design with classic charm, making it a desirable home for families or those seeking a spacious and inviting living environment. This townhouse features three generously sized bedrooms and four well-appointed bathrooms, each designed with contemporary finishes. Each room is tastefully decorated, providing a warm and welcoming atmosphere that complements the natural light streaming through large windows. The exterior of the townhouse boasts a stylish facade with durable materials and elegant landscaping, enhancing its curb appeal. It is situated in a friendly community with easy access to local amenities, parks, and schools, making it an ideal place for family living. Residents can also enjoy a private backyard space perfect for relaxation and outdoor gatherings and with a walkout basement it's easily accessible. One of the most sought after aspects of living in this townhouse is its proximity to the Rockwood Conservation Area. Just moments away, this natural sanctuary offers a tranquil escape where you can explore hiking trails, stunning limestone cliffs, and the gorgeous Eramosa River. It's a perfect spot for outdoor enthusiasts to engage in activities. This Rockwood gem offers a blend of style, comfort, and convenience, ideal for those who appreciate a serene lifestyle with easy access to urban conveniences and natural beauty. Whether you're relaxing indoors or exploring the charming surroundings, this townhouse is the perfect place to call home. (id:51158)
#5 -99 Bridge St E
Belleville, Ontario
The Carriage House of Faulkonbridge Estate is a unique charming home nestled in a private space in an enclave of 5 condos as part of this historic home. 3 Walkouts to a large interlocked private terrace with a garden. Great Room with soaring ceiling with gorgeous bricked gas fireplace, huge picture window. Dining Room next to amazing functional Galley Kitchen with b/i appliances, pullout drawers, main floor powder room. Loft Bedroom with ensuite bath & laundry & balcony (the HayLoft lookout). Large comfortable master suite with 2 closets & large linen closet & storage in laundry (LG All-In-One washer/dryer with steam). Blocks from Downtown Restaurants, Theatres, Shopping, the Lake, the Marina, parks and walking trails. Storage locker and Exclusive garage space. Joyful living with carefree condo lifestyle in a cozy home. Quiet area with beautiful grounds & gardens on property. (id:51158)
170 Campbell Ave
Toronto, Ontario
Detached 2 1/2 storey in the junction triangle. Beautiful renovation. New kitchen and washroom, mud room and micro-office. New hardwood and stove/fireplace. 2nd floor kitchen, 2 bedrooms, 4-piece bathroom, 3rd floor loft/bedroom. 1800 sf above grade plus finished basement with rec room, bedroom,4 piece bathroom, laundry rm, walkout to grade. 25 by 125 ft landscaped lot. 2 car garage with lane access. Family friendly neighbourhood. Close to high park, Roncesvalles, Geary, Moca. Convenient to shopping, restaurants, schools, parks, Bloor street subway, go train, up express, railpath. Good Carson Dunlop inspection. Easy to show. (id:51158)
#53 -2701 Aquitaine Ave
Mississauga, Ontario
GROUND FLOOR UNIT & 2 CAR PARKING** Conveniently located near Meadowvale Town Centre, this bright and spacious2-bedroom condo townhouse offers over 1000 sq ft of living space, free from stairs or elevator waits. Ideal for downsizers, empty-nesters, or first-time buyers. It features hardwood floors, fresh paint, a 1-car garage+ 1 car on driveway and two walkouts to patio overlooking Lake Aquitaine walking trail. Sit under the covered patio rain or shine and relax outdoors, surrounded by lush greenery. Potential to convert the dining room into a den or 3rd bedroom. The sizeable ensuite laundry room easily fits a sink and full-size washer, dryer and built-in cabinets. With proximity to shopping, Meadowvale Go Station, public transit, parks, and are creation centre, Highways 401 & 407, it provides a comfortable and convenient lifestyle. **** EXTRAS **** Inside access to the garage (id:51158)
U 92 2901 Jane St
Toronto, Ontario
Your search stops here! Immaculate home. Renovated and finished from top to bottom! This is an example of true ""pride of home ownership"". New storm and front entrance doors greet you upon arrival at this unit. Open concept kitchen and dining with a step-down living room. There's a four piece bathroom in the main floor, (laundry and utility room), which has a walkout to a newly constructed backyard deck for your summer enjoyment. Newer appliances (fridge and stove in 2022 as per sellers), stacked washer and dryer - 2020. New Heat Pump Hvac system for heating and cooling - 2023. (Electric heating also available). Bring your fussiest clients to this rightly priced and showpiece of a home! No disappointment here. **** EXTRAS **** Fridge, Stove, Washer, Dryer, light fixtures, window coverings, (id:51158)
15 Marilyn Cres
Halton Hills, Ontario
Welcome to 15 Marilyn Crescent, an extensively renovated 3 bedroom, 2 bathroom bungalow nestled in the charming neighbourhood of Georgetown. This meticulously crafted residence seamlessly blends classic architectural elements with contemporary design features. The sprawling interior boasts three bedrooms and two fully renovated bathrooms, adorned with high ceilings, large windows, and luxurious finishes, creating an inviting ambiance for both relaxation and entertainment. The kitchen showcases sleek countertops, top-of-the-line appliances - all upgraded in 2021 - and ample storage space. The primary suite, offering an abundance of natural light, his and hers closets and walkout to backyard. The basement underwent a complete renovation in 2021, adding valuable living space and functionality. Additionally, all-new barn doors installed throughout the home in 2024 add a touch of rustic charm to this modern masterpiece Outside, the meticulously landscaped grounds provide a private sanctuary for outdoor gatherings and dining, featuring a covered patio and hot tub installed in 2023. Along with the attached drive through garage is a detached double car garage in the back (added in 2015), offering convenience and ample storage or parking space. Furthermore, the home boasts all-new California shutters on windows (except bay window), providing both elegance and privacy. New water softener was installed in 2023. With its prime location, impeccable craftsmanship, and thoughtful upgrades, this renovated bungalow offers the epitome of sophisticated urban living. (id:51158)
1 Terry Crt
Halton Hills, Ontario
It's a showstopper... 2 Acres in town with a river running through it! Custom bungalow exquisitely renovated top to bottom! Fabulous chef's kitchen w/quartz counters, island/breakfast bar & s/s appliances including a pot filler & gas stove w/walkout to covered barbecue area. Incredible private ravine views from your living room featuring custom cabinetry w/built-in desk, pot lights, wood-burning fireplace, a stunning 200 bottle climate controlled wine cabinet plus a walkout to deck. Two masters w/one on main level and the other at walkout level both w/ensuites. The modern open staircase leads you to the lower level which is an entertainer's dream with a second kitchen, wet bar w/quartz counter, large rec room w/gas fireplace & an amazing glass enclosed 3-season sunroom. The walkout level master boasts an extraordinary 5-pce ensuite with heated floors, his/her sinks, a massive shower & a gorgeous freestanding tub w/chandelier. Views from every room! The large 2 car heated garage has lots of room for storage. Steel roof, stone and stucco exterior, built-in outdoor fireplace and an irrigation system with 4 stations on the property to keep plants vibrate in the hot summer months. Walking path down to the river! Fabulous location walking distance to downtown Georgetown and just steps away from Cedarvale Park. Picture perfect setting w/circular driveway! It's a one-of-a-kind superb offering! (id:51158)
140 Walker Rd W
Caledon, Ontario
Welcome To Luxury Living in Caledon East! This Exquisite Detached Bungalow Offers Almost 4500 Sq Ft of Living Space, Boasting 4+3 Bedrooms for Ample Accommodation. Nestled on a Ravine Lot Enjoy Privacy with No Homes in Front, While Being Just 10 Minutes from Brampton & Moments Away from All Amenities. Arrive in Style with a Three-Car Garage Featuring Tinted Glass Doors, Heated Driveway & Eaves Trough. Inside, Discover High-End Finishes Including Hardwood Flooring Throughout the Main Level, Pot Lights, and Crown Molding on Both Upper and Lower Floors. Entertain with Ease in the Gourmet Kitchen Equipped with Sub Zero Fridge and a 6-Burner Chef Stove. Retreat to the Luxurious Master Suite with a Spa-Like Ensuite Bath. Additional Features Include a Walkout Basement, Central Vacuum, Garden Shed, California Shutters, and a Sprinkler System for the Lush Garden. Don't Miss Out on This Rare Opportunity for Upscale Living in a Prime Location. Schedule Your Viewing Today! **** EXTRAS **** This prime property boasts an ideal location, catering to a diverse range of buyers. (id:51158)
7380 County Road 18
Roseneath, Ontario
Nestled amidst 7.8 picturesque acres, this inviting property calls to nature enthusiasts with its bountiful fruit trees and lush greenery. Apple and pear trees laden with sweet fruit, raspberry bushes bursting with tangy berries and lilac bushes blooming with fragrant blossoms adorn the landscape. Mature hardwood and softwood trees provide majestic shade and privacy, creating an enchanting sanctuary. The property offers a foundation for a 36 by 90 foot barn rebuild, offering endless possibilities for livestock enthusiasts or hobbyists. A 1500 gallon septic system installed in 2000 and 40 year shingles replaced in 2012 safeguard the home from the elements. Step inside the charming 4 bedroom 2 bathroom home where comfort and functionality intertwine. The heart of the home is the large principle rooms, featuring an eat in kitchen, separate dining room, and cozy living room, perfect for family gatherings and entertaining. The primary bedroom includes an ensuite and a walkout balcony providing views of the serene surroundings. Convenience is at your fingertips with the main floor laundry room and large storage room for ample organization. A portion of the property is wired for electric fencing (not connected) and the majority of the acreage is fenced for grazing making it ideal for equestrian enthusiasts or livestock ownership. A chicken coop awaits your feathered friends while the spacious yard offers endless opportunity for hiking, ATV writing, and outdoor adventures. Located close to Rice Lake within easy reach of major highways, the property offers the perfect balance of tranquility and accessibility. Move right in and put your finishing touches to make this beautiful property you own where you can cultivate your dreams and create unforgettable memories amidst the splendor of nature (id:51158)
43 Mountain Ash Dr
Belleville, Ontario
Discover the allure of 43 Mountain Ash, An impeccably maintained 3 bedroom/3.5 bath townhome. This isn't an ordinary end unit, Its an extraordinary one. Sitting on one of the largest fully fenced lots in the subdivision, you will enjoy the extra space and privacy. Step inside and notice the extensive upgrades that have been added to make this an Executive Townhome. Starting with the beautiful ceramic floors and granite countertops throughout. Selectively chosen brushed bronze light fixtures and water faucets. My favourite is the fully finished basement with a cozy family room and a walkout to the large 20x20 private deck offering a peaceful outdoor escape. Ensuring your daily needs and leisure activities are always within reach, you will find an array of amenities and walking trails beside the Moira River only minutes from your new home. **** EXTRAS **** Generac (Generator) Can run the entire home in the event of a power failure. (id:51158)
2381 Head Rd
Scugog, Ontario
Welcome to this fabulous country home on a 1 acre lot just minutes to Port Perry. This bright and spacious 4 level side split features nearly 2400 square feet of living space including a huge family room with a walkout to the backyard for entertaining and large gatherings. The main floor has a separate dining area and large kitchen area overlooking the gorgeous backyard, mature trees and countryside. The spacious upper level offers 3 large bedrooms and 4 pc bath. The 4 levels are ideal for families to occupy today or grow into, there is ample room for multigenerational living as well. This one has to be seen to truly get a feel for the amazing property it is and to truly appreciate the gorgeous setting it offers. (id:51158)
39 Eight Mile Point Rd
Oro-Medonte, Ontario
One of a kind Lake Simcoe property with 100 ft of frontage on exclusive Eight Mile Point. An architectural gem! First offering in over 43 years! This family cottage is a must see!! Lovingly updated 4 bedroom, 4 bathroom, modern design with open concept layout that creates a spacious and airy atmosphere, with large floor to ceiling windows through which you can watch the breathtaking sunrise. Galley kitchen opens to family room boasting new quartz countertop and breakfast bar. Vaulted ceilings in living/dining room with oversized skylight. Lots of space for entertaining friends and family. Wood burning fireplace and multiple walkouts from dining/living area to ample outdoor space. Lower level family room has heated floor, entertaining wall unit with Murphy bed. Property is tiered down towards the Lake with sizeable deck for more entertaining by the lake. A quick trip from Toronto just 1.20m, a 10 minute drive to Orillia and 20 M drive to Barrie, Golf courses, restaurants and shopping. **** EXTRAS **** As a member of the Eight Mile Point Cottage Association (small fee) Membership includes various activities all year long such as tennis, pickle ball, nature trails, picnics, corn roast and a golf tournament. (id:51158)
163 Victoria Cres
Orillia, Ontario
Enjoy Spectacular Sunsets From This Year-Round Home Or Cottage With Southwestern Exposure And 80 Feet Of Frontage On Lake Simcoe. Home Features 2 Bedrooms Plus A Loft Bedroom, 1 Full Bathroom, 1 Half Bathroom. Recently Renovated Eat-In Kitchen With Gas Fireplace And A Walkout To A Side Patio. The Upper-Level Living Room Has A Walkout To A Beautiful Rooftop Terrace Overlooking The Lake. The Home Has New Fully Renovated Bathrooms New Flooring New Paint And Brand New Kitchen And Laundry Appliances. A Very Rare Opportunity To Own A In Town Home with Municipal Services On the Water. In A Very Desirable Area With Executive Waterfront Homes. **** EXTRAS **** Included: New Dishwasher, Microwave, Refrigerator, Stove, Washer and Dryer. TVs And Mounts, Canoe And Dock. Excluded: Muskoka Chairs (id:51158)
#10 -19 Loggers Run
Barrie, Ontario
Nestled amidst serene surroundings, this delightful end unit townhouse boasts a charming brick exterior and a picturesque backdrop of lush trees. Embrace the seamless fusion of indoor-outdoor living with a walk-out basement that beckons nature right to your doorstep.Step into the inviting main living space adorned with a corner gas fireplace, offering a flexible layout ideal for both relaxation and entertainment. A convenient 2-piece powder room and direct access to the garage enhance the functionality of the main floor.Upstairs, discover three generously sized bedrooms, each offering ample space, ensuring there's no shortage of comfort. The primary bedroom easily accommodates a king-size bed, while the recently updated main bathroom exudes a bright, and fresh design. Inside, upgrades abound with freshly painted walls, California knockdown ceilings, laminate flooring, kitchen cabinets and modern lighting fixtures.The basement presents endless possibilities, including the option for an In-Law Suite featuring a fourth bedroom, a three-piece bath, a kitchenette, and a walkout to the backyard. Laundry facilities are discreetly tucked away in a shared area, optimizing privacy and storage.Residents of this vibrant community enjoy access to an array of amenities, including an inground pool, sauna, tennis and basketball courts, a party room, and a gym. Embrace the neighborhood's warm ambiance, complete with friendly policies for pets and even visits from the beloved ice cream truck.Conveniently located near Hwy 400, shopping centers, and public transit, with the waterfront and most city conveniences just minutes away, this home offers the perfect blend of comfort, convenience, and community. **** EXTRAS **** Pet Friendly, no restrictions. Inside entry from Garage. BBQ's permitted. Visitor Parking nearby. End Unit, No Direct Neighbours behind. (id:51158)
40 Palmer Dr
Ajax, Ontario
Welcome to this beautifully renovated double-garage house situated on a CORNER pie-shaped lot in central Ajax. This detached home boasts 3+2 bedrooms and offers a spacious and functional layout. On the main floor, you'll find a separate living area that overlooks the dining room, creating a perfect space for entertaining. There's also a cozy family room with a fireplace, ideal for enjoying warmth during the winter months, which overlooks the breakfast area. The kitchen has been updated with upgraded flooring and appliances and features plenty of cabinets for storing groceries. Step out onto the newly constructed deck, perfect for enjoying your evening coffee while watching the sunset. Additionally, there's a mudroom accommodating laundry with a separate entrance to the side of the house. Upstairs, you'll discover an extra-wide primary bedroom with a recently upgraded en-suite bathroom featuring a separate tub and standing shower. The two additional bedrooms are spacious and filled with natural light. The basement is a walkout with above-grade windows, offering great potential for extra rental income. It's been finished into an in-law suite with 2 extra spacious bedrooms, a kitchen, separate laundry, a fireplace, and a 4-piece bathroom. Recent updates include interlocking in the front and backyard, newer windows installed in 2019, and the hot water tank is owned, so there are no monthly charges. Don't miss out on this fantastic opportunity! Book your showing today before it's gone. **** EXTRAS **** Just minutes away from Ajax GO Station and the 401, this home offers convenient access to transportation for commuters. It's also close to schools and shopping complexes, making short and outings hassle-free. (id:51158)
53 Peter Hogg Crt
Whitby, Ontario
Beautiful Sun-Filled, Freehold Townhome in Highly Desired West Whitby- Queens Common. Court Location. 3 Years New. Over 1700 SF. Great Open Floor Plan With 9' Ceilings on Main Floor. Oak Staircase . Gleaming Hardwood Floors on Main Floor. Combined Living & Dining Area, Main Floor Family Room, Beautiful Kitchen with Breakfast Area and Sliding Walkout to South Facing Backyard. 3 Spacious Bedrooms,. Primary Bedroom Features Walk-In Closet and 4-PC Ensuite with Free Standing Tub. 2nd Floor Laundry Room. Excellent Location with Easy Access to 401. 412, Stores & Transit. A Great Neighbourhood to Raise a Family. **** EXTRAS **** All Electric Light Fixtures, All Window Coverings, Stainless Steel Fridge, Stove & Dishwasher. Washer & Dryer. High Eff.Furn., Cent Air Cond, AprilAire Humid, Upgraded Paint, Natural Gas Hook Up in Backyard (Capped), 200 Amp Elect. Service. (id:51158)
50 Montressor Dr
Toronto, Ontario
Nestled Within The Esteemed St. Andrews Neighbourhood, This Meticulously Maintained & Cherished Family Home Exudes Warmth, Comfort & Charm. Outside, A Brick & Stone Facade And Lovely Front Door W/Sidelights & Transom Set The Tone. Inside, Three Gracious Levels Are Filled With Natural Light From Multiple East & West Facing Windows. A Sweeping Staircase Leads To Rare And Desirable 5 Bedroom Layout. Primary Bedroom W/Walk-in Closet and 5-Pc Ensuite. Excellent Flow Between The Principal Rooms & Backyard Walkouts Make It An Entertainer's Dream. Custom Kitchen With Breakfast Area & Sliding Door Walk-Out to Deck. Grand Dining Room W/Walk-out. Formal Living Room With Gas Fireplace & Splendid Bay Window. Main Floor Laundry W/Mud Room & Side Entry. Downstairs, Family & Friends Gather By Wood Burning Fireplace Or Wet Bar W/ Seating Area. Newly Renovated Storage Room W/Shelving. Outside Storage Shed For Larger Items. Thoughtful Upgrades Include Expanded Family Room & Primary Bedroom Ensuite, Multiple Walk-Outs & Variety Of Lighting Options. Two-Car Built-In Garage & Custom Driveway. Front Yard Garden & Mature Trees. Very Private Fenced Back Yard. Close to TTC, Fine Dining, Shopping & Schools. Come See This Warm & Wonderful Family Home And Make It Your Own. **** EXTRAS **** Custom Black Paver Driveway, Two Furnaces For Custom Heating, Heated Marble Floor In Primary Ensuite, Abundant Storage Areas, Gas & Wood Burning Fireplaces, Granite Floor In Foyer, Multiple Walk-Outs To Deck & Backyard (id:51158)
601 Shoreline Drive Unit# 222
Mississauga, Ontario
This charming 2-bedroom, 3-bathroom condo is more than just a property—it's a great investment opportunity waiting to be seized! Imagine waking up in the cozy primary bedroom with its ensuite bathroom featuring a lovely walk-in shower. The patio door and deck from the living room invite you to soak in the sunshine and fresh air. The walkout basement, bright and welcoming, leads to a peaceful sitting area, perfect for quiet moments. And with a garage that offers easy access into the home, this condo is not just a place to live, but a wonderful investment waiting to be yours. (id:51158)
311 Hamilton Drive
Ancaster, Ontario
SURE TO IMPRESS – custom built executive bungalow offering over 4,800 sq. ft. total living space, set on a mature treed 55’X 171’ lot. Expansive open concept layout featuring 3 + 1 bedrooms and 3 bathrooms with high quality features and finishes throughout. The 2,560 sq. ft. main level features an inviting entryway foyer with 15 ft. ceiling and chandelier. Large custom white eat-in kitchen with walk-in pantry, huge island w/ breakfast bar and walkout to rear deck. Separate dining room for formal entertaining. Great room with 12 ft. ceilings, floor to ceiling stone gas fireplace, power blinds on large window. The primary bedroom features a 5 pce. ensuite bath, custom millwork feature wall, large walk-in closet and another walkout to rear deck. Main level laundry / mud room with inside entry from oversized triple tandem garage and access to rear yard. Hardwood flooring throughout main level. Bright and spacious fully finished basement with 9 ft. ceilings, large windows, home theatre with bar, fireplace, gym, 4th bedroom, 3 pce. bath, cold room and storage area. Fully fenced rear yard features a two-tier deck and hot tub. Natural gas line for BBQ. Large shed. Additional features include alarm system, central vacuum, exterior lighting package, air exchanger & smart home features. Close to many of Ancaster’s amenities including parks, schools, trails and shopping. Easy access to 403 highway. Book your private showing of this beautiful home today. (id:51158)
19 Loggers Run
Barrie, Ontario
Nestled amidst serene surroundings, this delightful end unit townhouse boasts a charming brick exterior and a picturesque backdrop of lush trees. Embrace the seamless fusion of indoor-outdoor living with a walk-out basement that beckons nature right to your doorstep. Step into the inviting main living space adorned with a corner gas fireplace, offering a flexible layout ideal for both relaxation and entertainment. A convenient 2-piece powder room and direct access to the garage enhance the functionality of the main floor. Upstairs, discover three generously sized bedrooms, each offering ample space, ensuring there's no shortage of comfort. The primary bedroom easily accommodates a king-size bed, while the recently updated main bathroom exudes a bright, and fresh design. Inside, upgrades abound with freshly painted walls, California knockdown ceilings, laminate flooring, kitchen cabinets and modern lighting fixtures. The basement presents endless possibilities, including the option for an In-Law Suite featuring a fourth bedroom, a three-piece bath, a kitchenette, and a walkout to the backyard. Laundry facilities are discreetly tucked away in a shared area, optimizing privacy and storage. Residents of this vibrant community enjoy access to an array of amenities, including an inground pool, sauna, tennis and basketball courts, a party room, and a gym. Embrace the neighborhood's warm ambiance, complete with friendly policies for pets and even visits from the beloved ice cream truck. Conveniently located near Hwy 400, shopping centers, and public transit, with the waterfront and most city conveniences just minutes away, this home offers the perfect blend of comfort, convenience, and community. (id:51158)
206 Winston Boulevard
Cambridge, Ontario
Welcome to your dream home nestled in the heart of Cambridge's most sought-after neighborhood. Close to all amenities, including shopping malls, businesses, and public transit. This property boasts an expansive lot and was renovated from top to toe in 2021 and 2022. The walkout basement features its own private entrance and offers the potential for conversion into a legal unit. An open concept layout on the main floor seamlessly integrates the living room, dining area, and kitchen, creating a modern yet cozy ambiance. The newer kitchen featuring quartz countertops and an abundance of cabinets is perfect for those who love cooking. In addition, three spacious bedrooms, a laundry room, and an updated bathroom complete the living space for a single family, while the walkout basement can be utilized as a mortgage helper. The basement boasts a separate entrance and double-wide doors that face the spacious backyard, filling the area with abundant natural light. Just like the main floor, the basement was updated in 2022 with 2 beds, 1 bath, a living room, kitchen, and separate laundry room. It was renovated in 2021 and certified by ESA (Electrical Safety Authority). Don’t miss out this incredible opportunity for investment and mortgage assistance from its potential for rental income. Make this home your own and experience the benefits of both comfortable living and financial stability. Recent updates: Flooring 2022, main floor freshly painted in 2023 and basement 2022, kitchen cabinets 2022, light fixtures 2022, bathrooms 2022, electrical panel 125 Amp 2021, dishwasher (main floor) 2023, main floor fridge 2018 and basement fridge is brand-new, stove and rangehood 2022, basement double doors 2022, washer and dryer 2022, roof 2015. (Some photos were virtually staged) (id:51158)
15 Hudson Drive
Brantford, Ontario
15 Hudson Drive, Brantford offers pure executive living with over 5100sqft of living space, 256ft deep lot, and a bungalow walkout that is located in Brantford's prime Oakhill neighborhood. The attention to detail and open concept design highlights the homes luxurious style with all it has to offer. 5 large bedrooms, 3.5 bathrooms inclusive of a 5 piece primary ensuite, open concept kitchen design with 10ft island, 12ft coffered ceiling great room with stone/board and batten fireplace, a workout room, office, additional den, oversized dining room with a hearth and fireplace, mudroom/laundry/pantry combination, and a 3 car garage with access to the lower level. Potential in-law suite capability with access to lower level. Storage, storage, storage. Walkout from the kitchen to the covered patio, or walkout from the lower level to the lower patio and the huge backyard. With Brantford expanding so quickly, properties like these are few and far between. This home is the complete package. Please see YouTube for a virtual tour. (id:51158)
15 Marilyn Crescent
Halton Hills, Ontario
Welcome to 15 Marilyn Crescent, an extensively renovated 3 bedroom, 2 bathroom bungalow nestled in the charming neighbourhood of Georgetown. This meticulously crafted residence seamlessly blends classic architectural elements with contemporary design features. The sprawling interior boasts three bedrooms and two fully renovated bathrooms, adorned with high ceilings, large windows, and luxurious finishes, creating an inviting ambiance for both relaxation and entertainment. The kitchen showcases sleek countertops, top-of-the-line appliances - all upgraded in 2021 - and ample storage space. The primary suite, offering an abundance of natural light, his and hers closets and walkout to backyard. The basement underwent a complete renovation in 2021, adding valuable living space and functionality. Additionally, all-new barn doors installed throughout the home in 2024 add a touch of rustic charm to this modern masterpiece Outside, the meticulously landscaped grounds provide a private sanctuary for outdoor gatherings and dining, featuring a covered patio and hot tub installed in 2023. Along with the attached drive through garage is a detached double car garage in the back (added in 2015), offering convenience and ample storage or parking space. Furthermore, the home boasts all-new California shutters on windows (except bay window), providing both elegance and privacy. New water softener was installed in 2023. With its prime location, impeccable craftsmanship, and thoughtful upgrades, this renovated bungalow offers the epitome of sophisticated urban living. (id:51158)
1 Terry Court
Georgetown, Ontario
It's a showstopper... 2 Acres in town with a river running through it! Custom bungalow exquisitely renovated top to bottom! Fabulous chef's kitchen w/quartz counters, island/breakfast bar & s/s appliances including a pot filler & gas stove w/walkout to covered barbecue area. Incredible private ravine views from your living room featuring custom cabinetry w/built-in desk, pot lights, wood-burning fireplace, a stunning 200 bottle climate controlled wine cabinet plus a walkout to deck. Two masters w/one on main level and the other at walkout level both w/ensuites. The modern open staircase leads you to the lower level which is an entertainer's dream with a second kitchen, wet bar w/quartz counter, large rec room w/gas fireplace & an amazing glass enclosed 3-season sunroom. The walkout level master boasts an extraordinary 5-pce ensuite with heated floors, his/her sinks, a massive shower & a gorgeous freestanding tub w/chandelier. Views from every room! The large 2 car heated garage has lots of room for storage. Steel roof, stone and stucco exterior, built-in outdoor fireplace and an irrigation system with 4 stations on the property to keep plants vibrate in the hot summer months. Walking path down to the river! Fabulous location walking distance to downtown Georgetown and just steps away from Cedarvale Park. Picture perfect setting w/circular driveway! It's a one-of-a-kind superb offering! (id:51158)
#126 -511 Gainsborough Rd
London, Ontario
Award-Winning Life Lease community with 5 acres of lush landscaped grounds, bringing worry-free retirement living for adults 55+. A Royal Welcome to Suite 126. This Windsor model has been updated with all the Bells & Whistles! You will certainly appreciate the attention to detail in this carpet-free, 2-bedroom unit. The updated Kitchen will be your chefs delight with upgraded appliances, granite countertops, under-cabinet lighting, custom ceramic backsplash, ceiling fan & laminate flooring. Spacious Living/Dining room area with a walkout to your private patio to enjoy the quiet nature around you. Upgraded bath with double sinks/mirrors/lighting, and marble counter vanity with lots of drawers & storage. In suite laundry with upgraded stackable LG Washer/Dryer. Locker and surface parking included. Amenities include exercise room, billiards & ping pong tables, cards/puzzle room, lounge/library, workshop, chapel, underground car wash bay, guest suites, outdoor patios/gardens, & much more! **** EXTRAS **** Underground Parking ($50/month) when available. Close to Medway Valley Heritage Forest trails, Canada Games Aquatic Centre, plazas, transit, hospital and churches. Two resident occupancy only (min age 55). No pets. More details available. (id:51158)
#23 -20 Isherwood Ave
Cambridge, Ontario
OFFERS ANYTIME! Beautifully updated condo Townhome with a walk out basement in a highly sought after community for empty nesters or downsizers. This 2 plus 1 bedroom condo is move in ready with modern finishes and hard wood and ceramics on the main floor. The kitchen has loads of storage with quartz counter tops. The main floor bathroom has an ample storage closet and the option to put the laundry room. Bright neutral paint color and 9 ft ceilings with open concept layout for entertaining. The fully finished rec room has plenty of room, that has the third bedroom and a 4 pc bath. The walkout basement just adds a bright happy basement. This is a perfect location, ample visitor parking, close to shopping and hospital and the 401. (id:51158)
351 Moulton Farm Lane
Westport, Ontario
This rare and beautiful log home is located on a peninsula with 7+ acres of land with 1400 of stunning Rideau System private shoreline. This handcrafted Scandinavian Scribe log home is perched on a hill with amazing views over Loon Lake. This undeniable fortress of a home has an open-concept floor plan from the grand foyer with a 2-piece bath, kitchen, dining & living area with soaring cathedral ceilings and a towering riverstone fireplace. Hidden behind the wood burning fireplace is the main floor primary bedroom with a huge ensuite bathroom and whirlpool tub. From the primary bedroom, living room or dining room you can access over 80 of screened in porch for bug-free enjoyment and amazing views over the private waterfront. The winding log staircase leads to the upper level where you will find two enclosed bedrooms, an open concept bunk area, a full bathroom and a loft area for relaxing. The loft area and the bunk area both have a private balcony with unrestricted views over the lake. The middle section of the upper floor is open to below overlooking the living room. Down on the lower level of the home there is a full bedroom with attached bathroom, a large recreation room & utility / laundry room. Both the recreation room and the bedroom have walkout access to another large screened-in porch. The landscape here is stunning with the towering trees, beautiful rocks and a real resort style setting. One side of the peninsula has beautiful deep waterfront with 2 large docks and the other side has a secluded and quiet bay. The home has had many updates by the current owner and is serviced by a drilled well and septic system. Outside there are several areas to explore and relax including a fire pit, decks and two large docks. Begin your Rideau system journey from this amazing property, explore 6 lakes before passing through a lock and enjoy all this heritage canal system has to offer! (id:51158)
412 Exmoor St
Waterloo, Ontario
Welcome to your dream home in the heart of Waterloo! This stunning townhouse offers the perfect blend of luxury, comfort, and functionality. As you step inside, you'll be greeted by the spacious open concept living room and dining room, adorned with large windows that flood the space with natural light. The kitchen boasts modern finishes and features an eat-in breakfast area, making it the ideal spot for morning gatherings or casual meals. Venture upstairs to discover three generously sized bedrooms, including a principal room with a walk-in closet that provides ample storage space for your wardrobe essentials. The highlight of the second floor is the luxurious new bathroom, complete with a stand-alone shower enclosed in custom glass, a luxurious soaker tub for ultimate relaxation, and a his and her double sink vanity, adding a touch of elegance to your daily routine. Convenience is key on the main floor, where you'll find a powder room and inside door access to the single car garage, making grocery runs a breeze. But the surprises don't end there! The basement offers a large finished rec room, perfect for entertaining guests or cozy family movie nights. Additionally, you'll find a separate full bathroom and a separate laundry room, adding convenience to your daily chores. Step outside through the walkout basement to the fully fenced backyard and patio area, where you can soak up the sunshine and enjoy outdoor gatherings with friends and family. The sliding double glass door floods the basement with natural light, creating a bright and inviting atmosphere. Don't miss out on the opportunity to call this exquisite townhouse your new home. Schedule a viewing today and start living the life you've always dreamed of in Waterloo! (id:51158)
