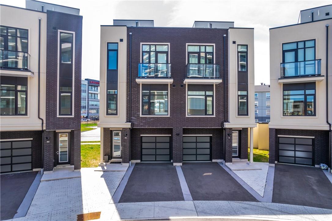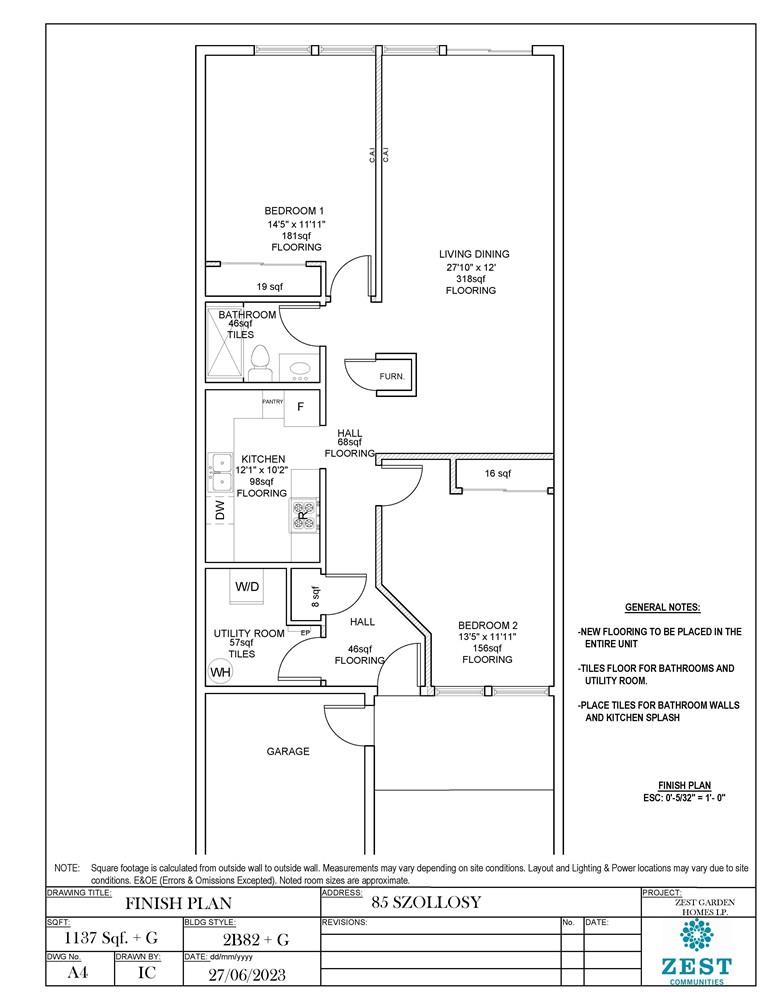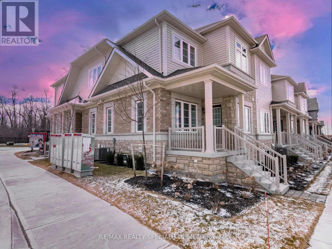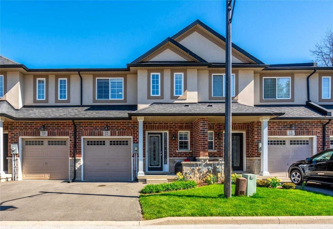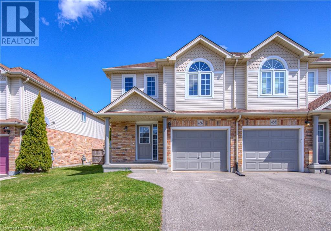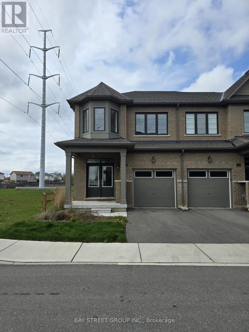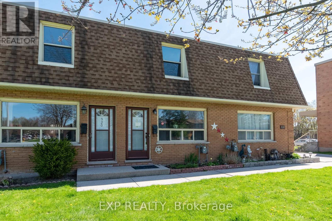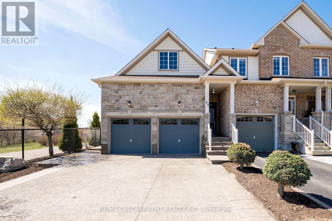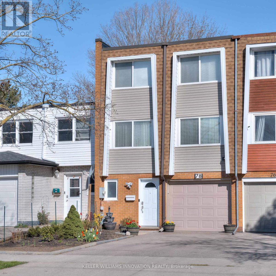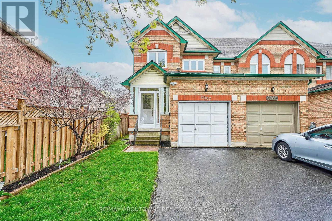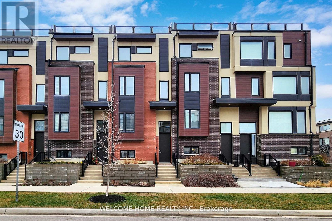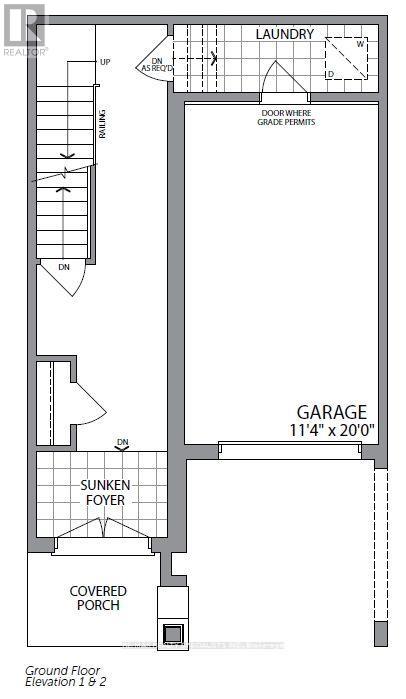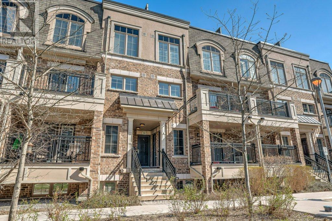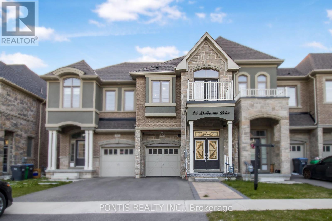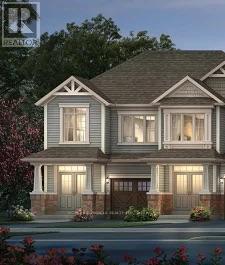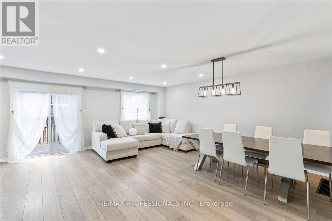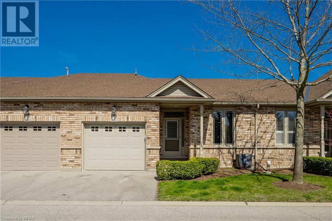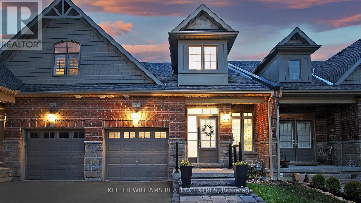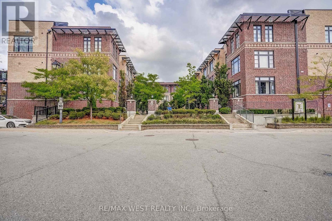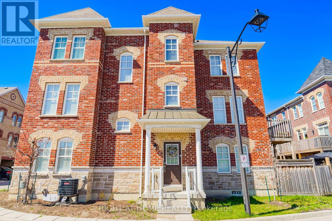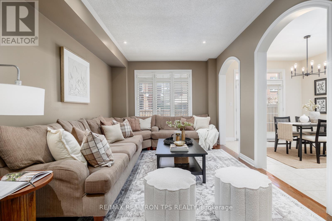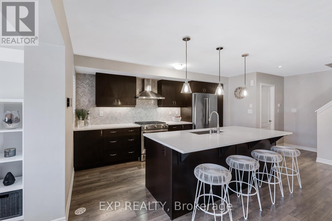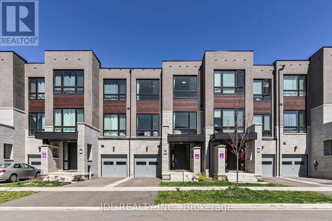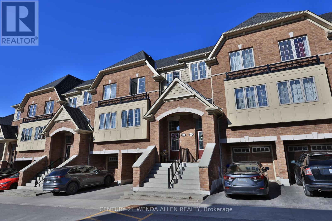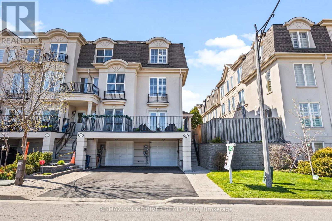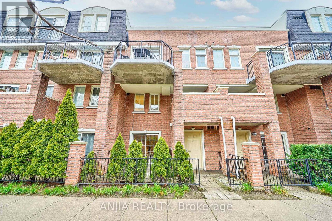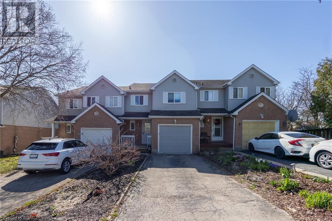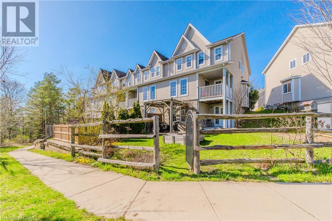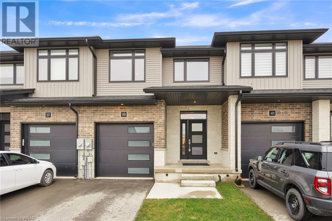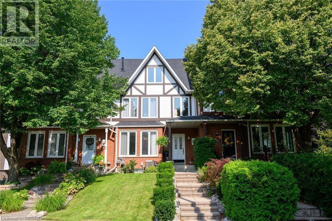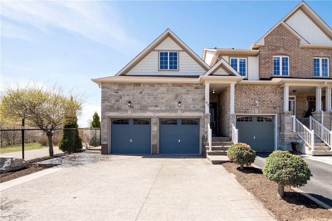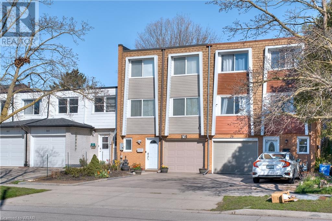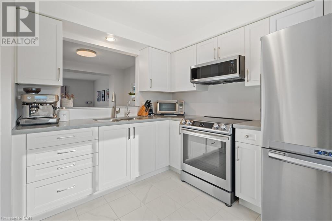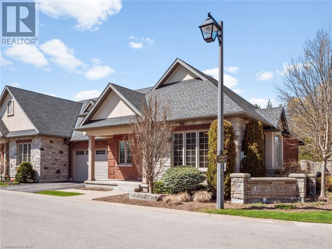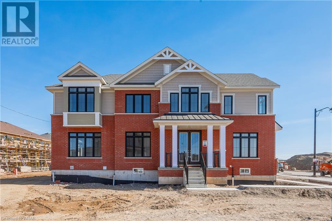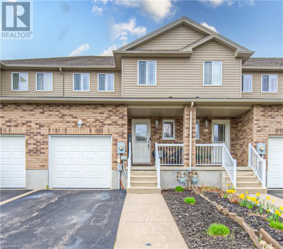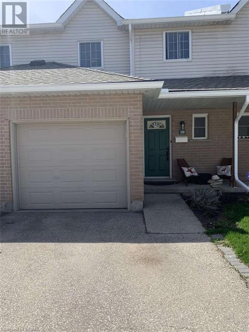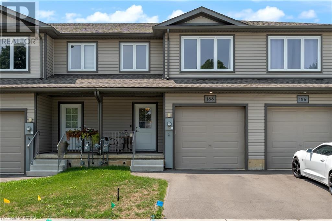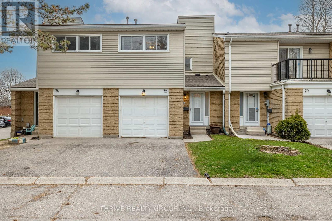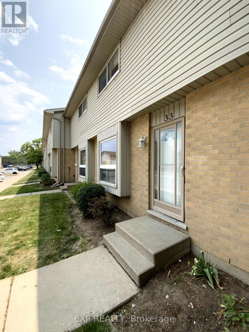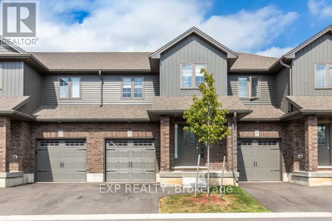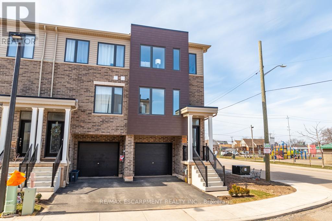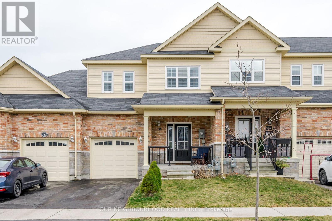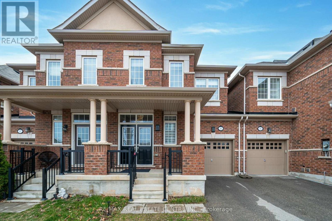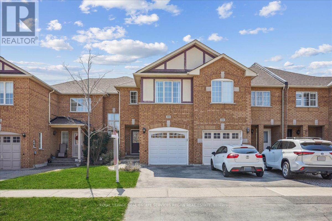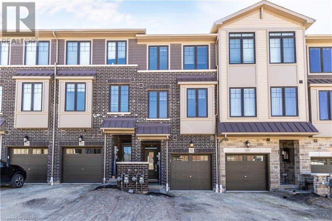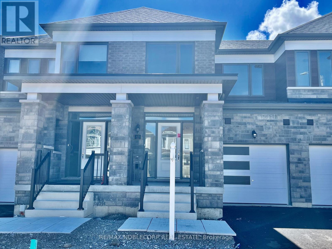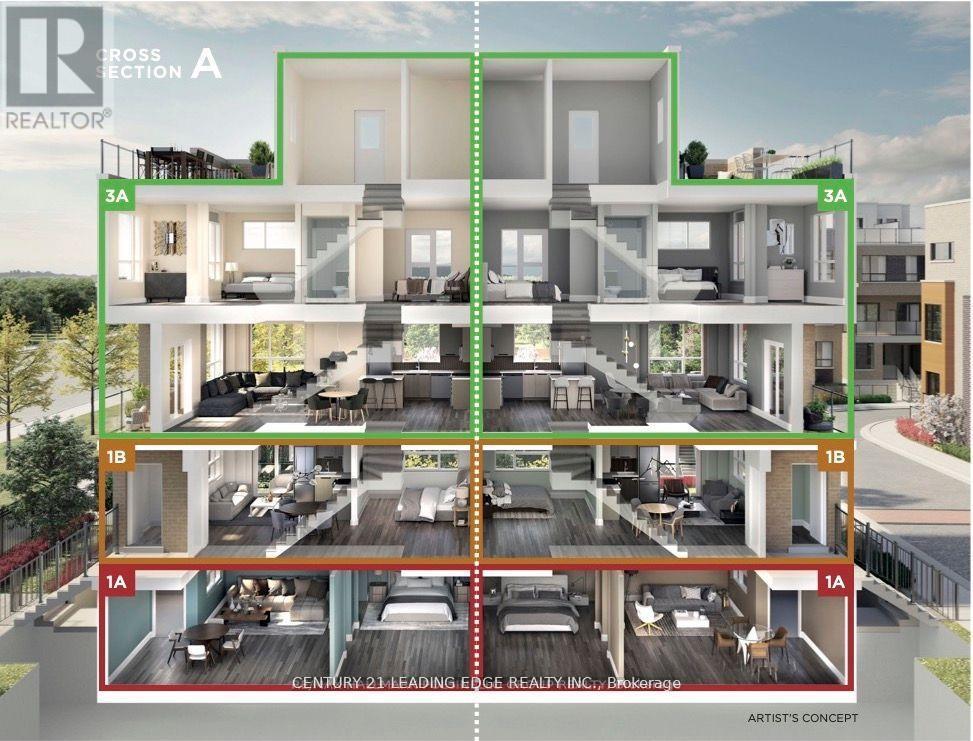LOADING
10 Windward Drive, Unit #76
Grimsby, Ontario
Gorgeous townhome unit Grimsby on the Lake! Located with upgrades, waterside living with beautiful views of escarpment. Over 1900 sq ft of living space, 3 bed, + 2.5 baths, rooftop terrace. Full access of Odyssey Condo with amenities including gym, party room, yoga studio, sky lounge and so much more. Great for commuters, one minute from highway. (id:51158)
85 Szollosy Circle
Hamilton, Ontario
Welcome 85 Szollosy Circle, located in the much sought after gated community of St. Elizabeth Village! This home features 2 Bedrooms, 1 Bathroom, Kitchen, large living room/dining room for entertaining, utility room, and carpet free flooring throughout. Enjoy all the amenities the Village has to offer such as the indoor heated pool, gym, saunas, golf simulator and more while having all your outside maintenance taken care of for you! Furnace, A/C and Hot Water Tank are on a rental contract with Reliance at $37.74 per month (id:51158)
45 Brixham Lane
Brampton, Ontario
~ Wow Is Da Only Word To Describe Dis Great! Wow This Is A Must See, An Absolute Show Stopper!!! A Lovely 3 Bedroom Corner End Unit Home(Feels Like Semi-Detached Home) With Double(2) Car Garage! All-Brick/Vinyl Exterior That Is Sure To Impress ((( Brand New Home, Builder Is Selling Same Home With Much Higher Price )))! This Residence Offers An Abundance Of Space For Comfortable Living! Impressive 9' Ceiling On Main Floor! Hardwood Floors Througt Out On M/Floor! Main Floor Features Combined Living/Dining Room! The Chef's Kitchen Is A Highlight Of The Home, Quartz C'Tops, St Steel Appliances, Featuring A Breakfast Bar, Creating An Elegant And Functional Space That Is Perfect For Cooking And Entertaining! Upstairs, There Are Three(3) Large And Spacious Bedrooms, Each With Its Own Unique Charm And Ample Closet Space!Overall, This Is A Fantastic Family Home That Has Been Meticulously Cared For And Is Ready For New Owners To Move In And Enjoy All It Has To Offer. **** EXTRAS **** Potential For Basement Apartment! Home With A Small POTL Fees Of $113.41! Steps To School, Park, And Amenities. Stylish Living Space With Plenty Of Room To Grow! (id:51158)
345 Glancaster Road, Unit #11
Hamilton, Ontario
Welcome to 11-345 Glancaster Road in Ancaster. This beautiful 2 storey townhome has nothing left to do but move in! The main floor offers large entryway, open concept living room and dining room with hardwood floors, kitchen with quartz countertops and stainless-steel appliances, and 2-piece bathroom. Upstairs you will find a sitting area, oversized master bedroom with 4-piece en-suite bathroom, two additional large bedrooms and secondary 4-piece bathroom all with California shutters throughout. The unfinished basement provides the opportunity to make it your own and includes laundry area and plenty of storage. Outside enjoy your fully private yard and large deck. Close to highway access, great schools, and Ancaster shopping centers. This one won't last long! (id:51158)
486 Doon South Drive
Kitchener, Ontario
FREEHOLD TOWNHOUSE in highly desirable Doon South Neighbourhood. Close to schools, parks, trails, highway access and more! This home has been meticulously maintained. It offers an open concept main floor living room, dining and kitchen area with powder room and garage access. The kitchen features stainless steel appliances stone countertops, backsplash and eat at peninsula. The access to your deck and backyard is conveniently located and provides a space outdoors to relax and unwind. Upstairs you have 3 bedrooms a large full bath and office nook. The primary bedroom is oversized with a walk-in closet with a window in it and cheater access to the bathroom. The unfinished basement has room to expand your living space as your family needs with a rough-in for a 3 pc bath and ample room for storage. This carpet free home has a new roof (2022) and new driveway, over 1500 sq ft of finished space and no monthly fees! Perfect for the first time buyer, right-sizer, growing family or investor! (id:51158)
#114 -166 Deerpath St
Guelph, Ontario
Introducing Modern 4 Bdrm End Unit Townhome Located In The Heart Of Guelph. 2084 Sq. Ft. ( As per builder plan ) Gleaming Hardwood Floors Throughout The Hallway Leading To The Foyer. The Kitchen Boasts Beautiful Breakfast Tiles , Island & Stainless Appliances . A Double Door Entry To The Master Bedroom W/ A Walk-In Closet And And En-Suite Washroom. The Other 3 Bedrooms Also Offer Large Windows And Closets. The Upper Floor Is Adorned With Lush Carpeting. Located Right Across The Visitor Parking & Mail Box. Garage Access from inside House , No House at the Back. Separate entrance for basement **** EXTRAS **** Minutes To University Of Guelph, Go Station, Conestoga College, Hwy 401, Costco, West End Rec Centre And Schools . Main Floor Laundry. (id:51158)
#2 -922 Notre Dame Dr
London, Ontario
Charming 2 Bed, 1.5 Bath Mid Century Townhome in Norton Estates. Updated throughout! New Kitchen with Quartz Countertops, Pantry & new appliances. Open Living&Dining Room with refinished hardwood floors. Main floor powder room. 2 Good size bedrooms, Fully renovated 4pc Bathroom w/ Soaker Tub. Large Linen closet. Finished Lower level Family Room with Pot Lights and large utlity area/storage for future development. All new hardware and light fixtures throughout. Brand New On Demand Hot Water & Central Vac, Furnace & A/C 4yrs old - all the big ticket items are done! No Rental items, Condo fee includes water and low taxes make this a great option! Close to schools, shopping, transit is steps away. (id:51158)
68 Browview Dr
Hamilton, Ontario
Stunning end unit , freehold townhouse in Waterdown West. Double garage with room for 4 cars in the driveway. Gorgeous stamped concrete driveway. Open foyer with inside garage access leads to a stunning living room with cathedral ceiling, tons of natural light and gas fireplace. Renovated eat in kitchen features access to the rear yard, with cozy deck, garden shed and stamped concrete patio. The main floor continues with a primary bedroom suite and full ensuite bath. The second level features a great view of the lower level, and floor to ceiling windows with powered shades. There is a second primary suite, another full bath and a third , large bedroom to complete this level. The basement is fully finished with a full bath, laundry, and second kitchen. The large rec room is currently used as an in law suite. (id:51158)
78 Heiman St
Kitchener, Ontario
Welcome to 78 Heiman Street in bustling Kitchener! This gem is conveniently located near Meinzinger Park, Mausser Park, schools, and shops, offering both comfort and recreation. Inside, the modern kitchen connects seamlessly to a spacious dining area, setting the stage for countless family gatherings. The large living room provides ample space for entertainment or relaxation. Retreat to the generous primary bedroom, accompanied by two additional bedrooms and a five-piece bathroom, perfect for a growing family. Downstairs, find a practical laundry room and a versatile recreational space, ideal for kids or a home office. Outside, the backyard is a haven for children, pets, and gatherings. With its central location and modern updates, this home is tailored to your family's needs. Don't miss out -- make it yours today! (id:51158)
6980 Dunnview Crt
Mississauga, Ontario
Welcome to this stunning END UNIT 2-storey freehold townhouse, boasting the charm of a semi-detached home! Nestled in a quiet court within the sought-after Lisgar Community, this well-maintained residence is flooded with natural sunlight and offers Over 2200 Sqft of Living Space .The main floor features a high-ceiling living room with large windows, creating a bright and inviting atmosphere. The open-concept kitchen is a chef's delight, showcasing premium quartz countertops, a stylish tile backsplash, and smooth potlight ceilings.The family room is the perfect place to unwind, complete with a cozy fireplace and walk-out to the fenced backyard, ideal for outdoor gatherings.Upstairs, you'll find a spacious primary bedroom with a 4-piece ensuite bathroom and quartz countertop vanity, providing a luxurious retreat. The second and third bedrooms are generously sized and include closets for ample storage.The finished basement offers a large recreation area, perfect for family entertainment or a home gym.With a one-car garage and an extra-long driveway providing parking for 3 cars, this home offers both convenience and functionality.Enjoy the convenience of shopping, public transit, and easy access to highways just moments away. Don't miss the opportunity to make this spacious, bright, and functional home yours! **** EXTRAS **** All Light Fixtures, Fridge, Stove, Dishwasher, L/G Washer and Dryer, All Windows Covers, AC and Furnace 2023 (id:51158)
15 Caroline Carpenter Grve
Toronto, Ontario
Welcome to this stunning executive townhouse in the heart of Downsview Park! This impeccably maintained home offers the perfect blend of comfort, convenience and accessibility in the center of it all. Discover a spacious and modern layout with hardwood floors throughout, smooth ceilings, heated floor on lower level, and stainless steel appliances. Take in the views of the city and park from one of three private terraces. This turnkey home is close to everything: Humber River Hospital, major highways 401/ 400/ 407, public transportation (TTC & GO), schools, York University, Yorkdale Mall, and so much more. A must see! POTL Fee- $100/month for snow removal, lawn maintenance, annual window cleaning, common elements. Street parking permit also available. **** EXTRAS **** S/S appliances: fridge, stove, dishwasher, microwave range hood, washer & dryer, Smart Google Nest Thermostat, Ring doorbell, all ELFs, high end custom window coverings, custom walk-in closet in primary B/R, hardwired smoke & CO2 monitoring (id:51158)
94 Donald Ficht Cres
Brampton, Ontario
~ Wow Is Da Only Word To Describe Dis Great! ""Wow! A Must-See Showstopper In Northwest! Prepare To Be Captivated By This Breathtaking 3-Bedroom Brand New Assignment Home, A True Masterpiece In The Heart Of Northwest. Spanning An Impressive 1,600 Square Feet, This Residence Is Tailor-Made For Families Seeking The Perfect Blend Of Comfort And Elegance. Upon Entry, You'll Be Greeted By Majestic 9-Foot Ceilings On Both The Main And Second Floors, Creating An Atmosphere Of Grandeur And Spaciousness That Is Second To None. The Heart Of The Home Is The Executive Kitchen, A Dream Come True For Culinary Enthusiasts. Boasting Quartz Countertops And Top-Tier Stainless Steel Appliances, It's A Haven Where Gourmet Creations Come To Life. The Master Bedroom Is A Haven Of Luxury, Featuring Dual Closets And A Lavish 4-Piece Ensuite. **** EXTRAS **** Step Out Onto The Covered Balcony From The Master Bedroom, Offering A Private Retreat For Relaxation And Appreciation Of The Outdoors! But This Home Is More (id:51158)
#97 -2441 Greenwich Dr
Oakville, Ontario
This bright, modern Millstone on the Park home in family-friendly West Oak Trails is freshly painted and beautifully presented - ready to move in and enjoy. This home has the rare and valuable benefit of two underground parking spots and has the luxury of two lockers, with the potential to rent out any not required! The lovely, white kitchen offers stainless steel appliances, double sink, lots of counter space and a large window for plenty of natural light. The dining room doubles as a 'work from home' space and enjoys great light from the full height window and door to the balcony which overlooks the courtyard and lawn. The living area has space for the family to relax. The well-proportioned primary bedroom accommodates a king bed and offers a window seat as an extra spot to sit and read. The second bedroom is also a good size. A 4-piece bathroom in light, neutral shades and a handy laundry complete the second floor. The den, currently used as a gym/yoga space, leads to a spacious roof terrace - a fabulous place to entertain or to enjoy sunshine or night skies in peace and quiet. All-in-all a really lovely home that's ready for its next owners - could that be you? Don't miss out, check out the virtual tour, photos and floor plans then book to see this property soon! (id:51158)
26 Dalbeattie Dr
Brampton, Ontario
Make This Spacious Open-Concept Townhome w 2257 Sq. Ft. Home, This Home Feats Db Dr Entry, 11"" High Ceilings w/ Spacious Entrance, Located in One of the Best Areas of Brampton West Near Mississauga Border. Hardwood Floors thru/p. 9"" Ceilings on Main Floor, Spacious Family Room w/ a Fireplace & Open Concept Layout. An Elegant Kitchen w White Cabinetry w S/S Appliances w/ High End Kitchen Aid 5 Door Fridge, Lots of Counter & Pantry Space. Oak Staircase w/ Iron Pickets Leads Up to the Upper Floor w Four Spacious Bedrms, Primary Bdrm w His/Her Closet, Large 5pc Ensuite w His/Her Sink w/ Quartz Counter, professionally Landscaped Front & Backyard, Front Foyer w/ natural Stones. Close to Numerous Amenities Incl Lionhead Gold Club, Lionhead Shopping Centre, Banks & Restaurants, Schools, Parks, Transit, etc. Many More to See! Don't Miss it. **** EXTRAS **** Two-Minutes to Lionhead Gold Club, 5-minutes to 407 Highway, 8-minutes to 401 Highway, 2-minutes to Lionhead Shopping Marketplace & Major Banks. (id:51158)
11 Rochester Dr
Barrie, Ontario
Assignment Sale * Closing May 28 2024 . Elegantly Designed Surgeon Model By Fernbrook Homes. Located In Barries Most Prestigious Neighbourhood, Minutes Away From Hwy 400, Costco Major Retailers, Schools, Go Train & Much More. 1800 SqFt End Corner Unit Town With A Large Lot, 3 Car Parking, No Side. Home Features 3 Generously Sized Rooms, 3 Bath, 9' Smooth Ceilings With Tons Of Upgrades Throughout Including But Not Limited To Flooring. A Must, Move In Now Before Summer. **** EXTRAS **** New Never Used S/S Appliances; Fridge, Stove, Dishwasher. Washer & Dryer. (id:51158)
#2 -119 Henderson Ave
Markham, Ontario
The Property You've Been Looking For! Jump On This Opportunity To Own This Beautifully Renovated Modern Condo-Townhouse In The Heart Of A Multi-Million Dollar Prestigious Thornhill Community With High Ranking Schools. In One Of The Best Complexes. Close To Yonge St. Only 9 Townhouses In One Exclusive Road. This Property Has Been Completely Renovated With Modernized Bathrooms 2023, Pot Lights 2023, Laminate Flooring 2023 Throughout , Extended Primary Bedroom And Added 3 Piece Ensuite In Primary Bedroom. This Is A Property You Don't Want To Miss! (id:51158)
20 Isherwood Avenue Unit# 23
Cambridge, Ontario
OFFERS ANYTIME! Beautifully updated condo Townhome with a walk out basement in a highly sought after community for empty nesters or downsizers. This 2 plus 1 bedroom condo is move in ready with modern finishes and hard wood and ceramics on the main floor. The kitchen has loads of storage with quartz counter tops. The main floor bathroom has an ample storage closet and the option to put the laundry room. Bright neutral paint color and 9 ft ceilings with open concept layout for entertaining. The fully finished rec room has plenty of room, that has the third bedroom and a 4 pc bath. The walkout basement just adds a bright happy basement. This is a perfect location, ample visitor parking, close to shopping and hospital and the 401. Book your showing today! (id:51158)
10 Pasquale Lane
East Gwillimbury, Ontario
Luxurious bungaloft in the family-friendly community of Mt. Albert. This spacious 3-bed 1,746 home is the perfect spot for first-time buyers or families looking to downsize. Features hardwood floors, 9 ft smooth ceilings, upgraded kitchen, main floor primary and laundry room, front landscaping, large backyard deck, and a full-sized basement with a bathroom rough-in. Head upstairs to the spacious loft with an additional 2 bedrooms and a bathroom. Close to all major amenities including great parks, a pickleball/tennis court, and a short drive to 404! **** EXTRAS **** Maintenance fee is 260 and includes grass cutting, snow ploughing (laneway), garbage removal (id:51158)
#22 -8169 Kipling Ave E
Vaughan, Ontario
Location! Location ! Prime Vaughan Location. Steps to Woodbridge Ave & Shopping Neighbourhood with Close proximity to Boutiques, Restaurants & more ! Features a Fantastic Layout With 9 Ft Ceilings , open concept Living/Dining and kitchen that showcases Breakfast Bar/ Granite Kitchen Counters. Balcony overlooks Ravine. Beautiful 2 Bedroom 2 washroom - Perfect for First-time homebuyer, investor or downsizer! Just move Right In! (id:51158)
#43 -10 Porter Ave W
Vaughan, Ontario
The Burrwick By Woodbridge Crossing. Not To Be Mistaken With a Middle Unit!!! At 2200 Square Feet Of Living Space, This End-Unit Townhome Has Lots To Offer. The Great Floor Plan Offers 3 Bedrooms & 1 Den, Family Room on The Main Level With Access To The Backyard, a Spacious Living Room & Dining Room With Plenty Of Windows To Let Natural Light In. Upgraded Oak Hardwood Carries You Into The Open Concept Kitchen Where Breakfast Area With Walkout Access To a Deck, Offers Plenty Of Space For Entertainment. Upgraded Kitchen Sliding Doors, Granite Countertops With a Breakfast Bar and Pendant Lights, Under mount Cabinet Lighting, Smooth Ceilings On the Second Floor With Pot Lights. Primary Bedroom With Large Windows To Welcome A Flood Of Natural Light, Offers a Walk-In Closet and Ensuite Bathroom. Built In 2017, This Property Is Situated Minutes Away From Downtown Woodbridge with Plenty Of Shops and Restaurants, Close Proximity From Major Grocery Stores, Schools, Parks, Community Centre, Library, Conservation Park, Hwy 400, 427 & 407. **** EXTRAS **** S/S Fridge, S/S Stove, S/S Dishwasher, ELFs, Window Coverings, Washer & Dryer. POTL Fee Of $237.66 Includes Snow Removal, Landscaping, Water, Common Element Insurance. (id:51158)
#37 -484 Worthington Ave
Richmond Hill, Ontario
This Beautiful Spacious & Bright Freehold Home [Feels like a Detached] Linked Only By The Garage, Is Located In The Prestigious Fontain Bleu Estates in the Highly Desirable neighbourhood of Oak Ridges-Lake Wilcox. This Bright Sunfilled Floor plan Boasts A Spacious Living & Dining Room as you enter. Gleaming Hardwood Floors Throughout Main Level and Second Floor. California Shutters Throughout the Home. Kitchen features Stainless Steel Appliances, Breakfast Counter and Walkout to Private, Maintenance Free Yard With Stunning Interlock Patio, Perfect for Summer Entertaining. Bright Great Room features Gas Fireplace and Pot lights. Primary Retreat Features Walk in Closet and 5 pc Ensuite with Double Sinks, Soaker Tub and Walk in Shower. Additional Two Spacious Bedrooms Feature Walk in Closets with Custom Built Ins, Hardwood Floors & California Shutters. Finished Basement Offers Additional Family Room, Convenient Laundry Room with Built in Storage, 3 pc Washroom and 4th Bedroom. Meticulously maintained by original owner. Perfect for the discerning buyer. Ask us about our free home warranty! **** EXTRAS **** Its the perfect home to set your roots, offering great schools, beautiful parks, & easy access to York Region Transit, Bloomington GO at HWY 400 & 404. Beautiful Lake Wilcox and the fully equipped Oak Ridges Community Centre. Small POTL Fee (id:51158)
22 Stocks Lane
Aurora, Ontario
Bright, Well kept One Owner, Spacious 3 Bedroom, 3 Bath freehold townhome by Mattamy Homes in the highly sought out St. Johns Forest, Aurora. Perfect for a family/working professionals, comes with numerous upgrades and luxurious features. The second floor boasts an airy open-concept layout flooded with natural light. The home features upgraded tiling, modern flooring throughout, a water softener and a stunning kitchen with a gas range, quartz countertops, and high-end appliances, includes a generous island and ample dining area perfect for entertaining guests. The cozy great room offers a walkout to a terrace, allowing you to soak in the afternoon sun. The primary bedroom boasts a spacious walk-in closet and a private ensuite bathroom. This home also offers direct garage access from the entry level. Situated in a prime location near Trent Park, shopping centers, T&T, public transit, schools, 404, Go Train, Walmart and South lake Hospital. **** EXTRAS **** Includes: Stainless Steel Appliances: Fridge, Stove, Range Hood, Dishwasher, All Elf's, All Window Blinds, Washer & Dryer, Water Softener. (id:51158)
30 La Tache Cres
Markham, Ontario
Rarely Offered Abbey Lane Towns Built In 2021 By The Reputable Poetry Living, Nearly 23' (22.93) Wide Back Into Forest Ravine Lot With Fabulous View! 3 Storey Traditional Freehold Luxurious Modern Townhome Features 2,982 Sq Ft, 3 Bedrooms, 4 Washrooms With NO Plot Fee! 10' Ceiling On 2nd Floor, 9' Ceiling On Ground And 3rd Floor. Spacious Modern Open Concept Kitchen With Breakfast Area Overlooks To Forest Ravine View And Walk Out To Large Balcony, Huge Quartz Counter Centre Island And Upgrade Cabinet. 3 Large Bedrooms With Walk- In Closets. Master Bedroom W/O To Balcony. Convenience Is At Your Doorstep With Indoor Access Garage. Very Quiet Street! Mins To Hwy 404, Shops, Restaurants, Schools And More! This Is The High Demand Neighbourhood! Do Not Miss This One! (id:51158)
2456 Bromus Path
Oshawa, Ontario
**PREMIUM RAVINE LOT**Opportunity Knocks In Family Friendly Windfields Neighborhood! Spacious Townhome Over 1800 Sqft With Great Floorplan In This Tribute Bedford Phase 1! Beautifully Maintained 4 Bedrooms, Bright Spacious Kitchen Features Breakfast Area With W/O To Deck Overlooking Beautiful Ravine. Large, Bright, And Spacious Lower Level Family Room Features W/O To Deck O/L Ravine! Entry From Garage Into House! Laminate Flooring Throughout Except Bedroom Level. Hardwood Stairs. Backyard Has Sunny Western Exposure! Enjoy No Neighbors Behind! Thousands $$$ In Upgrades. Great Access To 407/Durham College/UOIT/Costco/Banks/LCBO/Hockey Arena/Comm Centre/Shopping/Restaurants And More! Don't Miss This Opportunity To Live In This Highly Sought After Community! PUT THIS ONE ON YOUR LIST! **** EXTRAS **** **EXTRAS** S/S Fridge (2023), S/S Stove, S/S Dishwasher, Washer, Dryer, Reverse Osmosis Water Treatment In Kitchen, Monthly Fee Of $381.98 Includes Snow & Garbage Removal, Visitor Parking, Grass Cutting, Building & Common Element Insurance. (id:51158)
167 David Dunlap Circ
Toronto, Ontario
Executive Freehold end unit townhouse! Stylish Open concept floor plan with 9 ft ceilings on the main floor, loaded with upgrades! Sun filled kitchen has granite counters, backsplash, large pantry and walk out to maintenance free Balcony. Living & Dining have hardwood floors, crown mouldings and Pot lights. Open oak staircase, 2nd Floor Laundry & family room, Large Primary Bedroom offers Walk in Closet and 4 Pc. Jack n Jill ensuite shared with 3rd Bedroom. Finished lower level has entrance from garage, 4th bedroom and 3 Pc. Bath! Fully fenced maintenance free turf backyard! Perfect for a growing family! Conveniently located close to Shops at Don Mills, walking trails, parks, schools, TTC & the DVP! (id:51158)
#119 -39 Shank St
Toronto, Ontario
Let's Be Frank, You'll Love Shank!! Welcome To This Well Maintained Townhome With A Great Lay-out In King West Village. Direct Access ... No Need To Lug Groceries And Wait For An Elevator. Allowing For Options: Work @ Home, Have A Baby, Or Host Friends! 2 Walk-outs To A Terrific Wrap Around Terrace. Great For People Watching Or Having An Ice Cold Cocktail! Primary Bedroom Has Good Closets, 4Pc Ensuite Bath, And A Balcony For Morning Coffee. Extra Bonus: Wired for Beanfield fibre-optic internet. Unit Comes With A Locker. Wickedly Convenient Location...Smack In The Middle Of Queen W, And King W. It's A Hop To Trinity Bellwoods, A Skip To The ""off leash"" At Stanley Park, And A Jump To The Ossington Strip. Take The 504 To The Financial Core. The Convenience Can't Be Beat. This Home Is Perfect For Any Family Looking For Comfort And Style. Don't Miss Out On The Opportunity To Make This House Your Dream Home! A Must See!!! **** EXTRAS **** Windo Coverings. (id:51158)
412 Exmoor Street
Waterloo, Ontario
Welcome to your dream home in the heart of Waterloo! This stunning townhouse offers the perfect blend of luxury, comfort, and functionality. As you step inside, you'll be greeted by the spacious open concept living room and dining room, adorned with large windows that flood the space with natural light. The kitchen boasts modern finishes and features an eat-in breakfast area, making it the ideal spot for morning gatherings or casual meals. Venture upstairs to discover three generously sized bedrooms, including a principal room with a walk-in closet that provides ample storage space for your wardrobe essentials. The highlight of the second floor is the luxurious new bathroom, complete with a stand-alone shower enclosed in custom glass, a luxurious soaker tub for ultimate relaxation, and a his and her double sink vanity, adding a touch of elegance to your daily routine. Convenience is key on the main floor, where you'll find a powder room and inside door access to the single car garage, making grocery runs a breeze. But the surprises don't end there! The basement offers a large finished rec room, perfect for entertaining guests or cozy family movie nights. Additionally, you'll find a separate full bathroom and a separate laundry room, adding convenience to your daily chores. Step outside through the walkout basement to the fully fenced backyard and patio area, where you can soak up the sunshine and enjoy outdoor gatherings with friends and family. The sliding double glass door floods the basement with natural light, creating a bright and inviting atmosphere. Don't miss out on the opportunity to call this exquisite townhouse your new home. Schedule a viewing today and start living the life you've always dreamed of in Waterloo! (id:51158)
193 Carters Lane
Rockwood, Ontario
Experience the perfect blend of comfort and elegance in this beautifully maintained townhouse located in the scenic area of Rockwood. This property combines modern design with classic charm, making it a desirable home for families or those seeking a spacious and inviting living environment. This townhouse features three generously sized bedrooms and four well-appointed bathrooms, each designed with contemporary finishes. Each room is tastefully decorated, providing a warm and welcoming atmosphere that complements the natural light streaming through large windows. The exterior of the townhouse boasts a stylish facade with durable materials and elegant landscaping, enhancing its curb appeal. It is situated in a friendly community with easy access to local amenities, parks, and schools, making it an ideal place for family living. Residents can also enjoy a private backyard space perfect for relaxation and outdoor gatherings and with a walkout basement it's easily accessible. One of the most sought after aspects of living in this townhouse is its proximity to the Rockwood Conservation Area. Just moments away, this natural sanctuary offers a tranquil escape where you can explore hiking trails, stunning limestone cliffs, and the gorgeous Eramosa River. It's a perfect spot for outdoor enthusiasts to engage in activities. This Rockwood gem offers a blend of style, comfort, and convenience, ideal for those who appreciate a serene lifestyle with easy access to urban conveniences and natural beauty. Whether you're relaxing indoors or exploring the charming surroundings, this townhouse is the perfect place to call home. (id:51158)
39 Rea Drive
Fergus, Ontario
Welcome to 39 Rea Drive, where modern elegance meets comfort in every detail. This exquisite home is a freehold property, with no condo fees. It boasts three well-appointed bedrooms and four luxurious bathrooms, offering the perfect balance of space and sophistication. As soon as you step inside, you'll be greeted by the timeless beauty of engineered hardwood flooring that flows gracefully throughout the home, creating a seamless and inviting atmosphere. The main floor boasts impressive nine-foot ceilings, adding to the sense of openness and grandeur. Quartz countertops adorn the kitchen and bathrooms, adding a touch of luxury to every corner. The fully finished basement offers an additional bathroom, providing extra space for relaxation or entertainment. You'll also find a meticulously poured concrete back patio pad and a fully fenced yard, which provide an outdoor oasis perfect for hosting gatherings or enjoying peaceful moments of solitude. Experience the ultimate convenience with remote-controlled blinds for all rooms, allowing for effortless control of privacy and natural light with the touch of a button. The water softener and water tank are owned. This stunning residence offers a rare combination of elegance and comfort, providing a truly exceptional living experience. You won't want to miss out on the opportunity to make this magnificent property your own, which has $90K worth of upgrades. (id:51158)
128 Edgewater Drive
Stoney Creek, Ontario
Welcome to waterfront living at its finest in Stoney Creek! This luxurious executive townhome, nestled in the prestigious community just across from the Newport Yacht Club, offers a rare opportunity for a relaxed and upscale lifestyle. Spanning over 2000 square feet, this freehold townhome boasts spaciousness and functionality. With it's modern design, spacious layout for entertaining, a second floor plan for comfort and privacy, this executive townhome with it's proximity to the water, is a true gem. Don't miss your change to experience the best of Stoney Creek living. (id:51158)
68 Browview Drive
Waterdown, Ontario
Stunning end unit , freehold townhouse in Waterdown West. Double garage with room for 4 cars in the driveway. Gorgeous stamped concrete driveway. Open foyer with inside garage access leads to a stunning living room with cathedral ceiling, tons of natural light and gas fireplace. Renovated eat in kitchen features access to the rear yard, with cozy deck, garden shed and stamped concrete patio. The main floor continues with a primary bedroom suite and full ensuite bath. The second level features a great view of the lower level, and floor to ceiling windows with powered shades. There is a second primary suite, another full bath and a third , large bedroom to complete this level. The basement is fully finished with a full bath, laundry, and second kitchen. The large rec room is currently used as an in law suite. (id:51158)
78 Heiman Street
Kitchener, Ontario
Introducing our latest listing at 78 Heiman Street, nestled in the vibrant heart of Kitchener. This beautiful property is in close proximity to Meinzinger Park, Mausser Park, schools, and plenty of shopping amenities, giving you convenience and leisure at your fingertips. Prepare to be enamored by the charm and functionality of this updated residence. Step into the modern kitchen, poised to be the center of countless culinary adventures shared with loved ones. Its seamless connection to the spacious dining area promises years of cherished family gatherings and memorable moments. The expansive living room offers versatility as your personal entertainment space, perfect for lively game nights or serene reading sessions. The primary bedroom space offers a large layout ideal for relaxation and rejuvenation. Two additional sizable bedrooms and a five-piece bathroom cater to the needs of a growing family. Downstairs, discover a practical laundry room and a delightful recreational area, ideal for children's play or a cozy home office. Outside, the backyard beckons with its inviting layout, perfect for children, pets, and hosting gatherings with friends and family. Situated in a central locale and adorned with numerous modern updates, this home perfectly aligns with the needs of your growing family. Don't miss the opportunity to make this beautiful property your own. (id:51158)
6767 Thorold Stone Road Unit# 5
Niagara Falls, Ontario
Welcome to this meticulously maintained townhouse, where modern upgrades elevate everyday living. The kitchen boasts stainless steel appliances, complemented by hardwood flooring in the dining and living rooms, creating a stylish and inviting space. Patio doors open to a fenced rear yard with a concrete patio, perfect for outdoor gatherings. Upstairs, discover three bedrooms and an upgraded 4-piece bathroom. Don't miss the opportunity to make this modern yet cozy home yours! (id:51158)
1054 Line Avenue Unit# 6
Fonthill, Ontario
An exceptional offering in an exclusive enclave! Just 11 homes make up this pocket of finely finished bungalow townhomes in lovely Fonthill. Built in 2011 by one of Niagara's foremost and respected builders, Lucchetta, this home is second to none. This end portion residence is the former model and has all the features and upgrades you would expect. The foyer features a coffered ceiling and accentuated moldings. Tucked neatly by the door is a 3 piece bathroom, with the guest bedroom conveniently across. On into the main floor of the home, just before the living room, you have the primary bedroom, with the sweetest entrance you can find. Double doors that open out, under an arched alcove welcome you. This room is warm, welcoming, soothing, and spacious. The bedroom area is oversized and can accommodate your finest furniture. A large walk-in closet is on your left as you come into the primary ensuite. This elegant bathroom features a stand alone tub, large vanity, separate shower and contemporary finishes. If you must tear yourself away from this amazing primary, you don't have to suffer. The living room with its gas fireplace and custom mantle, built-ins, and natural light makes for another wonderful living space. The custom kitchen with it's rich wood finish, frame the main floor, and provides a stunning backdrop for entertaining, or a quiet meal at home. High end appliances, stone countertops, and separate pantry are just a few of the features here. The lower level is well finished with a second gas fireplace, plenty of pot lights, a 4 piece bathroom and large bedroom. There is great storage here as well. Ready to hold those holiday decorations, or that garage sale item from 1984 that you're almost ready to enjoy. The rear yard is just perfect and private. Emerald cedars provide a nice backdrop , while your yard maintenance is taken care of. Fonthill is about community, activity, and outdoor living with great local amenities. Welcome to The Hill! (id:51158)
216 Newman Drive
Cambridge, Ontario
BRAND NEW WITHOUT THE WAIT! This premium end unit freehold townhome is sure to impress. From the impressive exterior you enter into a spacious 2 story front entrance. The main floor is open concept and features 9 foot ceilings and upgraded 8 ft doors throughout. The chefs kitchen features a massive centre island all with quartz counter tops. Spacious great room with massive windows and hardwood flooring. Main floor corner office. The second floor does not dissapoint with 4 large bedrooms. The primary bedroom features a walk in closet and a luxurious ensuite with an upgraded frameless glass shower. Second floor laundry room. This home is tastefully done and represents great value in today's market. Full 7 year Tarion warranty for peace of mind. Don't miss this one! (id:51158)
32 Birkinshaw Road
Cambridge, Ontario
Welcome to 32 Birkinshaw Rd, situated in a highly desirable, quiet east Galt neighborhood located conveniently near schools, trails, parks and shopping. This is a great opportunity to own an immaculate, modern, turn key townhouse with no front neighbors. Instead enjoy the nature of a pond. Step into this inviting home and discover an open concept layout with updated marble style floor tiles (2019), hardwood floors, bright fixtures and pot lights that illuminate the home as you enter. The main floor welcomes a spacious, open concept living room with pot lights and 2-piece powder room. Step into a beautiful kitchen with tiled backsplash includes stainless steel appliances, an island countertop and ample amounts of cabinet space for food storage. The second floor features 3 spacious bedrooms, a 4-piece bathroom and convenient second floor laundry. The primary bedroom is extremely spacious, and features a walk in closet and a 3-piece bathroom with a jet bathtub. The finished basement has a 3-piece bathroom and a large open concept rec room. Allowing for plenty of room for children to play or space to entertain. Enjoy the warm days of summer outside relaxing in your backyard oasis! This home has a finished backyard that features stamped concrete and an above ground pool (2021) surrounded by a grey composite deck (2022) and a beautiful floating concrete patio with a built in pergola, perfect for lounging! Book your private showing today! (id:51158)
10 Holborn Court Unit# 39
Kitchener, Ontario
For more info on this property, please click the Brochure button below. Welcome to 39-10 Holborn Court a hidden gem in the heart of Stanley Park. All amenities are within walking distance grocery, banking, LCBO, restaurants and GRT public transit. Excellent Catholic and Public schools nearby for growing families. Close to Chicopee ski hills, walking trails and the grand river for the outdoor enthusiast. Quick and easy access to hi-ways 7 & 401 is sure to please the commuter. First glance at the unit is a single car garage with ample room for storage and a double wide driveway for total 3 car parking. Upon entry into this stunning 3 bedroom 3 bath completely renovated townhouse you will notice the beautiful flooring throughout the main floor with upgraded door, trim, moulding, black hardware and open concept. There is a 2 piece bathroom, entry to garage and lower level. A large dinning room connects to the kitchen with stainless steel appliances, double under mount sink and quartz countertops. The three windows with custom California shutters let in an abundance of natural light into the living room. A door off the kitchen leads to the yard that opens to the common green space with plenty of room to roam and play for children and pets. Up the beautiful hardwood stairs the large primary suite has cheater door access to 3 piece bathroom, walk-in closet and 3 windows for lots of natural light. Two additional bedrooms with ample closet are on this level. Down the hardwood stairs to the lower level is a partially finished rec room with electric fireplace insert and mantel, engineered hardwood flooring updated doors and trim. Through the utility room is a large 3 piece bathroom. This townhouse has been well cared for! (id:51158)
188 Head Street S
Simcoe, Ontario
Welcome to 188 Head Street South, in the Town of Simcoe. This recently built townhome boasts 3 bedrooms, and 2.5 bathrooms, and is loocated close to everything Simcoe has to offer. Walk into the open concept kitchen/living room combo with vinyl flooring spanning throughout, custom cabinetry, and stainless steel appliances- you can simply move in and enjoy! The upper level boasts 3 spacious bedrooms flowing with natural light, as well a walk in laundry room with stackable washer/dryer. The primary bedroom has a spacious walk-in closet, and ensuite bathroom with vinyl flooring throughout the upper level. With 2 additional bedrooms on the upper level this home is perfect for first time buyers, the growing family, or down sizers alike. The basement provides a blank canvas ready to be finished, roughed in for an additional bathroom and living space. This unit needs to be seen! Book your showing while it lasts. (id:51158)
#72 -590 Millbank Dr
London, Ontario
Attention first time home buyers looking to get into the market, this 3 bedroom, 1.5 bathroom home located in lovely pond mills is for you! The main floor of this beautiful condo boasts a spacious kitchen, and a large living/dining room with a walkout to your private fenced patio area perfect for entertaining this summer. Upstairs you will find an oversized primary bedroom with loads of closet space, a beautifully finished 4-piece bathroom, and two more comfortably sized bedrooms. Downstairs you will find a huge family room just waiting for you to kick back and relax! Conveniently located close to shopping, public transit, and other amenities. With an attached garage, visitor parking close by, and condo fees that include your water, this home is just what you've been looking for! (id:51158)
#33 -577 Third St
London, Ontario
Attention investors! Walkout Townhome, Bigger than it appears! 3 Bedroom with finished basement, walking distance to Fanshawe. Large Living Room, Eat-in Kitchen and Main Floor Powder Room. 3 Good sized bedrooms upstairs with 4pc Bathroom. Lower Family Room with Gas Fireplace, Laundry Room & walk-out to fenced in patio with Garden Shed & Treed View. 5min Walk to Fanshawe College, 13mins Bus Ride to Argyle or Oxbury Mall. (id:51158)
#12 -29 Schuyler St
Brant, Ontario
Step into this charming townhome, less than 2 years old, exuding country cottage charm. Nestled in a sought-after neighborhood, it's your family's next perfect chapter. Spacious bedrooms, a primary suite with a walk-in closet and private bath, offer abundant space and natural light. The sunlit kitchen, with a breakfast bar, and a family room featuring fresh carpeting, are perfect for gatherings. Energy-efficient appliances enhance practicality and reduce power bills. Unwind on the back deck, back unto a ravine, with serene views, ideal for summer BBQs. Conveniently located near essential amenities, this home suits first-time buyers, investors, and down-sizers seeking a low-maintenance lifestyle. Don't miss this opportunity to make cherished memories. Explore this stunning home today! (id:51158)
#1 -4 Radison Lane
Hamilton, Ontario
Welcome to Roxboro Towns, built by Carriage Gate Homes. Sleek and modern. Fantastic opportunity for first time buyers, investors and downsizers. This lovely end unit townhome offers 3 bedrooms, 2 bathrooms, garage access from main level and gorgeous natural light throughout the unit. The 2nd level is carpet free with a terrific layout including Living Room, 2 piece bath, laundry closet and generous eat-in kitchen with white cabinetry & Stainless Steel appliances. Up the stairs to the 3rd level you will find 3 bedrooms and 4 piece bathroom with elegantly selected features. The primary bedroom boasts his and her closets. The main level provides access to the yard and offers space for an office or games room. Close to Redhill Expressway & QEW. Across the street from Roxborough Park. Close to all amenities. Room sizes approximate. (id:51158)
283 Rollings St
Cobourg, Ontario
Welcome to your dream home in the heart of Cobourg! This stunning 3-bedroom, 4-bathroom townhome offers the perfect blend of comfort, convenience, and style. Situated just moments away from the beach and downtown area, this residence promises a lifestyle of leisure and urban sophistication. Upon entry, you'll be greeted by the timeless allure of hardwood floors that seamlessly flow throughout the main floor and upstairs, adding warmth and elegance to every corner. The spacious layout boasts a beautifully appointed kitchen, complete with a center island, perfect for culinary adventures and casual dining. The adjacent eat-in area offers a cozy spot for family gatherings, while the walkout provides seamless access to a sizable deck, ideal for outdoor entertaining or simply unwinding under the sun. This home caters to modern living with California shutters adorning the windows, offering both privacy and style. Retreat to the generously sized master bedroom, where a walk-in closet awaits to fulfill your storage needs. Pamper yourself in the ensuite bathroom, featuring a luxurious soaker tub and a walk-in shower, creating a spa-like oasis within the comforts of home. Convenience is key with the laundry conveniently located on the second floor, ensuring ease and efficiency in your daily routine. Outside, you'll discover the joys of living in a family-friendly neighborhood, surrounded by parks and schools, perfect for active lifestyles and growing families. Whether you're enjoying a leisurely stroll in the nearby parks or embracing the vibrant energy of downtown Cobourg, this location offers the best of both worlds. Don't miss out on this rare opportunity to own a piece of paradise in Cobourg. Schedule your showing today and experience the epitome of modern living in a charming coastal town. **** EXTRAS **** Located in Cobourgs East Village. Recently completed basement, new on demand HWT and garage access from the foyer. (id:51158)
243 Sarah Cline Dr
Oakville, Ontario
Meticulously Well- Maintained Townhouse In The Heart Of The Preserve With Total Living Space Of Over 2000 Sq.F. Open Concept Main Floor With Hardwood /Throughout The House/, Fully Finished Basement With 4Pcs Bath, Newer All Plastic Deck - NO Maintenance And 50Yrs Warranty, Voice-Activated Potlights, Direct Access To Backyard From Garage. Right Across From The Park. Walking Distance From Both Public And Catholic Schools, Shopping, Public Transportation, Parks And Promenade. (id:51158)
2342 Newcastle Cres
Oakville, Ontario
Charming freehold townhouse nestled in the highly sought-after neighbourhood of West Oak Trails. Inside, you are greeted by a functional main floor layout with a warm and inviting atmosphere. The living, dining and kitchen areas are seamlessly connected, making the space ideal for entertaining friends and family. Upstairs, the primary suite features a large walk-in closet, a second closet, 4 piece ensuite and an oversized window allowing for tons of natural light. The two additional bedrooms are generously sized and offer flexibility for guests, children, or a home office, ensuring everyone has their own space to unwind. The fully finished basement provides an extra living space that can easily be customized to suit your lifestyle needs. Fenced yard features no back neighbours and offers a private retreat perfect for outdoor gatherings. Located minutes to Oakville Trafalgar Hospital, schools, parks, tails, Oakville Soccer Club, restaurants and shopping. **** EXTRAS **** Front and Back Patio Interlock Finished, AC (2023), HWT (2023), Roof (2017) (id:51158)
10 Birmingham Drive Unit# 102
Cambridge, Ontario
Prime Hespeler location! This stunning freehold townhome is Branthaven-built in the high-demand 'Community' neighborhood, just south of the 401, perfect for commuters. The 'Brickworks' model offers 1500 sq ft of spacious and well-maintained living space.*** The main floor features a spacious living room with a walk-out to the upper deck. The kitchen is a chef's dream with high-end stainless steel appliances, quartz countertops, modern backsplash, higher upper cabinets, and a big island.*** Three spacious bedrooms are located on the second floor, with plenty of windows for natural light. The 1.5 bathrooms are elegantly designed with upgraded vanities.*** lower and main levels feature 9-foot ceilings and upgraded carpeting in the bedrooms and staircase. The townhouse boasts a modern exterior design, enhancing its curb appeal.*** This vibrant community is walking distance to big box stores like LA Fitness, Walmart, Home Depot, Rona, Canadian Tire, and several other shopping and restaurant options. Don't miss this opportunity to own in a sought-after area! (id:51158)
63 Bannister Rd
Barrie, Ontario
Brand New, Bright & Beautiful Townhouse, Ready For Your Family To Call Home. Stunning 1600+ Sq. Ftw/Unfinished Basement. With an open concept design This Spacious 3 Bedroom + 2 full Bathroom on the second floor w/ powder room on the main floor. Enjoy The Walk In Closet Located In The Primary Bedroom And 2ND Floor Laundry. This Home has many upgrades With Natural Light Entertaining The Home At All Angles. , Modern Kitchen With Stainless Steel Appliances, Centre Island And Breakfast Bar. Located In A Quiet And Desirable Neighborhood, minutes away from Barrie GO Station and Lake Simcoe. Commuting is a easy with a 90-minute to Union Station via GO Train. A nearby school adds to the family-friendly appeal. Don't miss the chance to call this stylish, open-concept property your home. **** EXTRAS **** **Lockbox for Easy Showings. Please Attach Schedule B And Form 801 with offers** All Offers are Welcome. Email all offers to realtor (Taxes not yet assessed). Offer Presentation Next Week Monday 7pm. (id:51158)
#14 -15 Lytham Green Circ
Newmarket, Ontario
Introducing Glenway Urban Townhome By Andrin, Where Contemporary Living Meets Convenience. This 1 Bedroom + Ensuite 4Pc Bath Unit Features Elegant 9ft Ceilings, Sleek Granite Kitchen Countertops, Open Concept Layout, Seamlessly Connecting The Living Space to a Terrace, Perfect For Enjoying the Outdoors. Anticipated Occupancy in January 2024. Situated Across The Street from Upper Canada Mall- This Vibrant Community Offers: Scenic Walking/Biking Paths, Children's Playground Area, Dog Parks w/ Washing Stations, Go Bus Terminal, Viva Routes, and a Bustling Recreation Complex. **** EXTRAS **** Stainless Steel Appliances Including ENERGY STAR Refrigerator/Bottom Mount Freezer, Electric Range, Microwave/Vent Hood And Dishwasher, Washer And Dryer, Central Air, HRV. Common Element Fee $197.74 + Parking Fee $39.95=$237.69 (id:51158)
