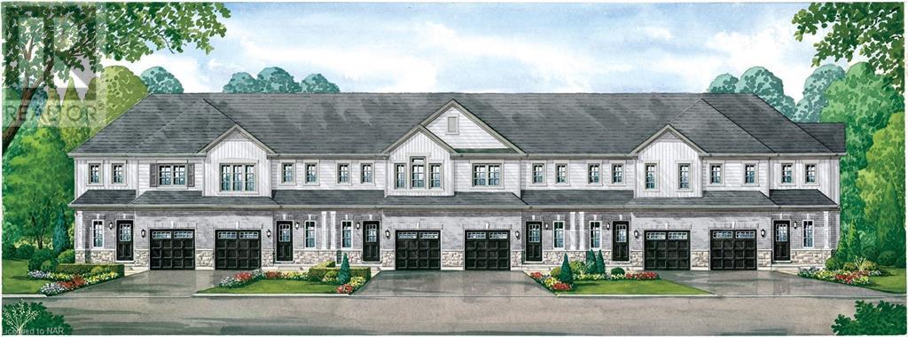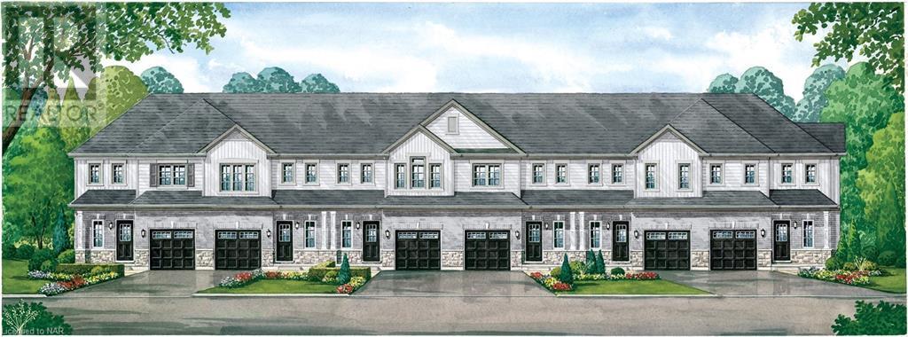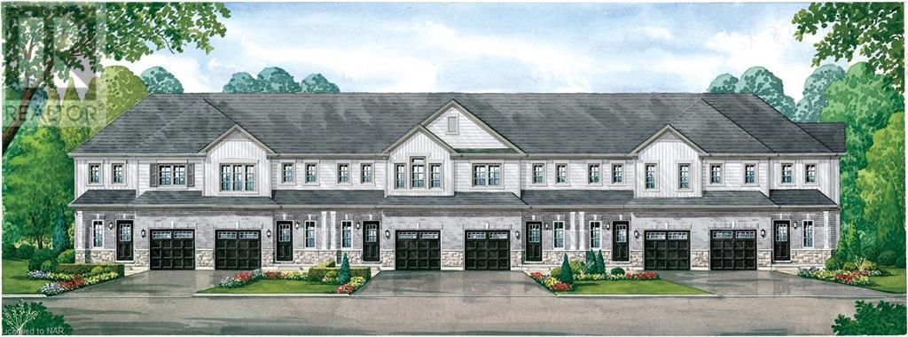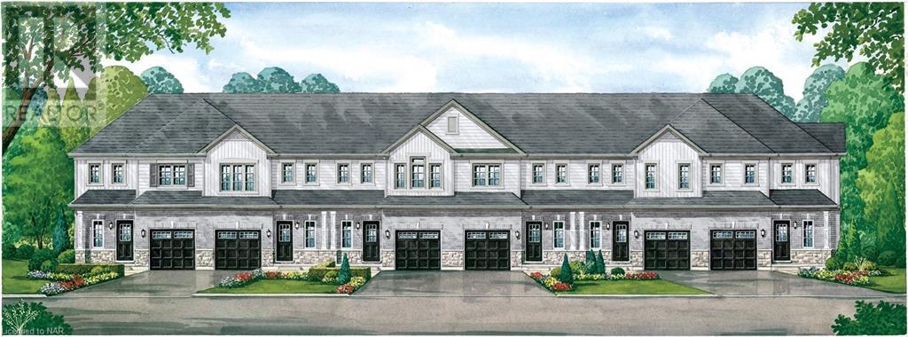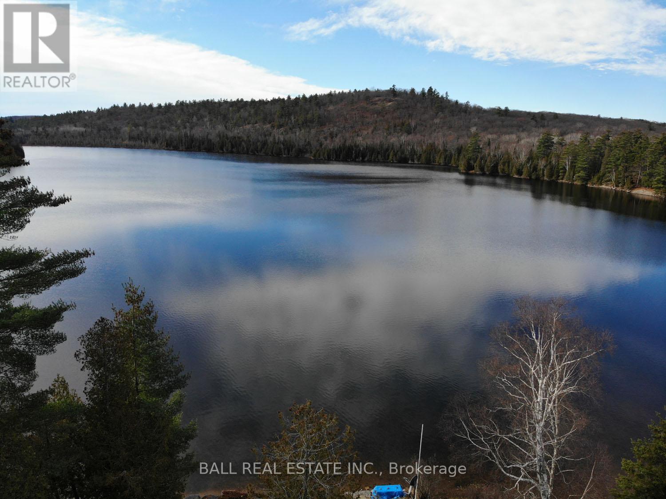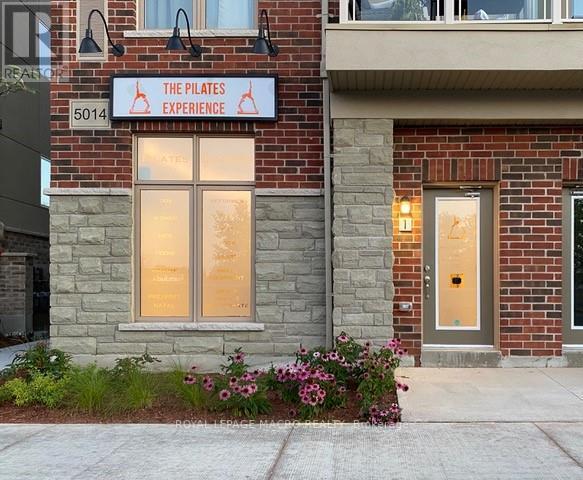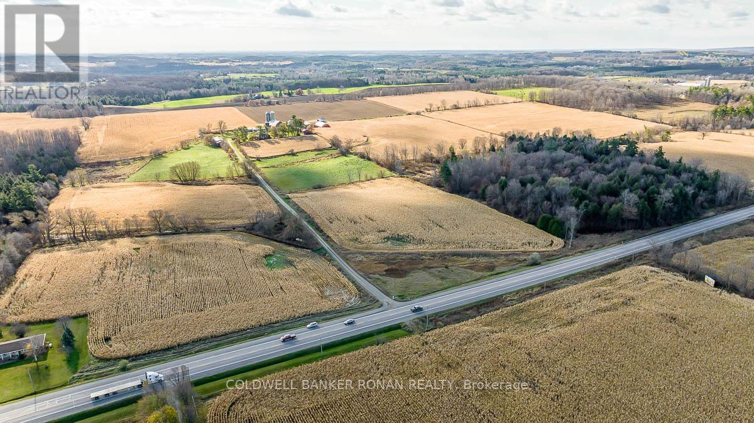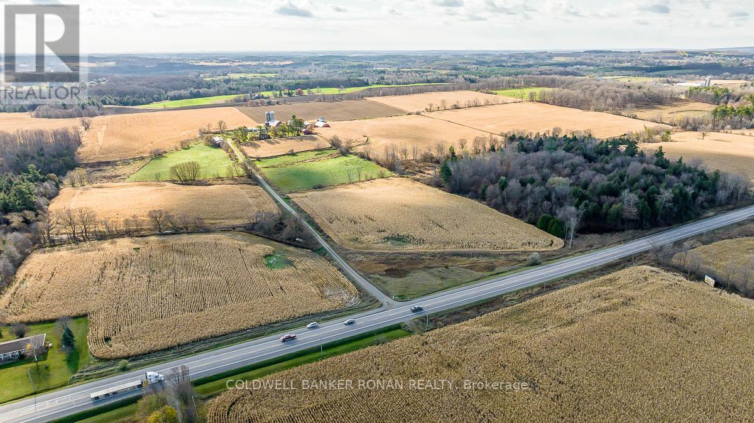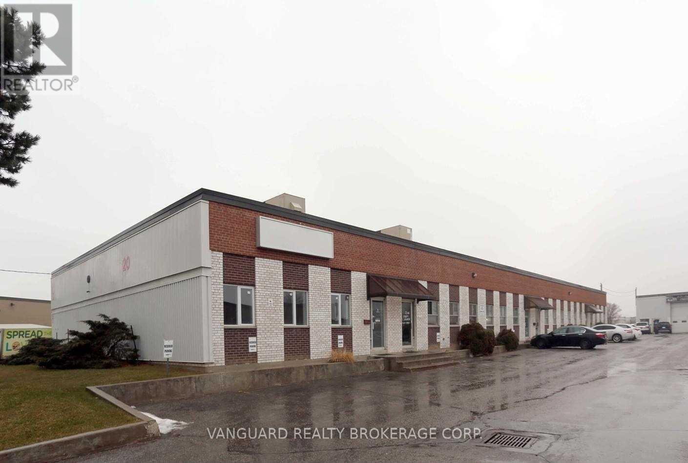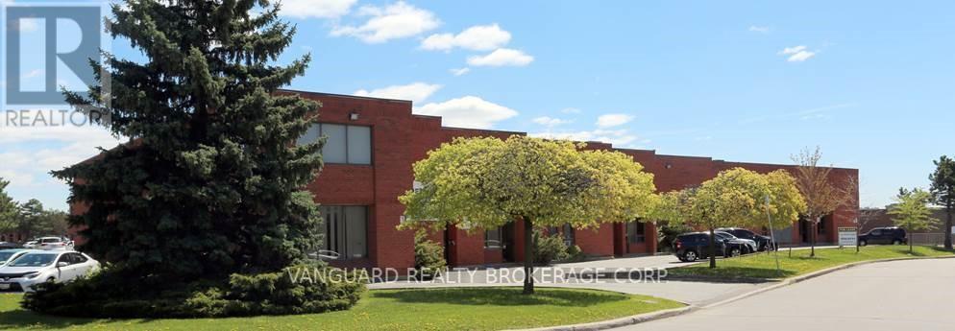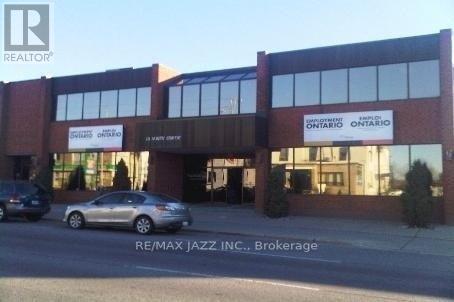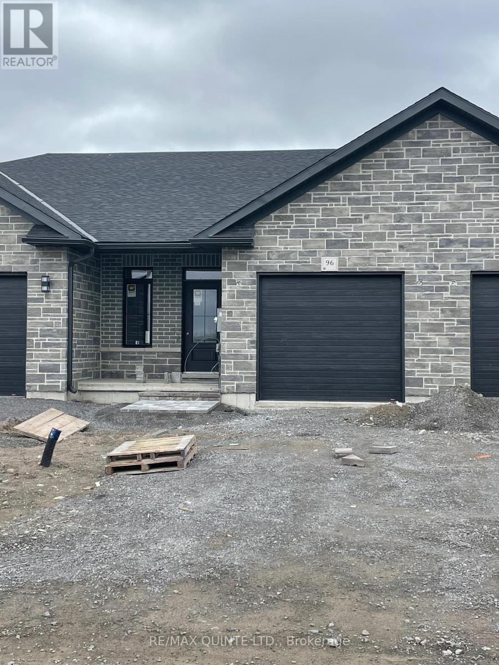Blk37/c - 17 Louisa Street
Fort Erie, Ontario
Welcome to Your NEW HOME. Located in the newest phase of Peace Bridge Village, this 3 bedroom 2 bath 2-storey townhouse unit The Ridgemount is the perfect place to call home. Open concept floor plan with 1362sq.ft of main living space including, 9ft ceilings, ceramic tile, 2nd floor laundry and so much more. Optional second floor plans are available as well an optional finished basement plan for those looking for more space. Situated in close proximity to shopping, restaurants, walking trails, Lake Erie and beaches. Short drive to major highways and The Peace Bridge. (id:51158)
Blk37/c - 14 Louisa Street
Fort Erie, Ontario
Welcome to Your NEW HOME. Located in the newest phase of Peace Bridge Village, this 3 bedroom 2 bath 2- storey townhouse unit The Ridgemount is the perfect place to call home. Open concept floor plan with 1362sq.ft of main living space including, 9ft ceilings, ceramic tile, 2nd floor laundry and so much more. Optional second floor plans are available as well an optional finished basement plan for those looking for more space. Situated in close proximity to shopping, restaurants, walking trails, Lake Erie and beaches. Short drive to major highways and The Peace Bridge. (id:51158)
Blk37/c - 13 Louisa Street
Fort Erie, Ontario
Welcome to Your NEW HOME. Located in the newest phase of Peace Bridge Village, this 3 bedroom 2 bath 2- storey end unit townhouse The Crescent is the perfect place to call home. Open concept floor plan with 1362sq.ft of main living space including, 9ft ceilings, ceramic tile, 2ND FLOOR laundry and so much more. Optional second floor plans are available as well an optional finished basement plan for those looking for more space. Situated in close proximity to shopping, restaurants, walking trails, Lake Erie and beaches. Short drive to major highways and The Peace Bridge. (id:51158)
Bk37/c - 15 Louisa Street
Fort Erie, Ontario
Welcome to Your NEW HOME. Located in the newest phase of Peace Bridge Village, this 3 bedroom 2 bath 2- storey townhouse unit The Kraft is the perfect place to call home. Open concept floor plan with 1353sq.ft of main living space including, 9ft ceilings, ceramic tile, 2nd floor laundry and so much more. Optional second floor plans are available as well an optional finished basement plan for those looking for more space. Situated in close proximity to shopping, restaurants, walking trails, Lake Erie and beaches. Short drive to major highways and The Peace Bridge. (id:51158)
276 Hermans Dr
Lyndoch And Ragl, Ontario
Welcome to Big Eneas Lake. Attractive ""Build Ready"" waterfront lot on a picturesque, clean, quiet lake in the highlands of Renfrew County. This totally level lot has 75 feet of west facing, sandy shoreline with Armour Stone along the water's edge. A fire destroyed a home that was previously situated on the property and it has been totally removed leaving the fully landscaped lot ready for a brand new dwelling. There's a full septic system and hydro is available at the road. Also included is an attractive gazebo near the shoreline, a drive shed for toys, firewood etc. and a Bunkie. A private road provides 4 season access. Just a few minutes to Quadeville and Palmer Rapids for gas and necessities, 30 minutes to Eganville or Barry's Bay for more shops and services. (id:51158)
#1 -5014 Serena Dr
Lincoln, Ontario
Clean, bright commercial unit available in the ever-growing Beamsville. Newer unit constructed in 2020 in the heart of Lincoln is completely finished with accessible washroom, on demand hot water, polished floors, finished walls, and 2 dedicated parking spots steps from the unit. General Commercial Zoning is ideal for a lot of different uses. Thank you for looking! (id:51158)
8055 Highway 9
King, Ontario
King Township farm with 2317 feet of Hwy 9 frontage. Excellent workable land with Ontario farm house and storage buildings. One of very few farms available in this exclusive area close to the 400/27 corridor just outside of Schomberg close to proposed Hwy 427 extension from Major Mackenzie. Excellent land bank opportunity at reasonable price point. Approximately 125 Acres of workable land. (id:51158)
8055 Highway 9
King, Ontario
King township farm with 2317 feet of hwy 9 frontage. Excellent workable land with Ontario farm house and storage buildings. One of very few farms available in this exclusive area close to the 400/27 corridor just outside of Schomberg close to proposed Hwy 427 extension from Major Mackenzie. Excellent land bank opportunity at reasonable price point. Approximately 125 Acres of workable land. (id:51158)
#6b -20 Millwick Dr
Toronto, Ontario
Excellent Location, Rare Small Unit With Truck-Level Shipping, Great Access To Major Arteries And Ttc Route. Minutes From Highway 407, Ample Parking Space. (id:51158)
360 Deerhide Cres
Toronto, Ontario
Excellent location, great highway access to 400, 401 & 407. ttc steps from front door, office space located on 2nd floor. Mix of private offices & open area, kitchens. Reserved parking spaces, professional offices, close proximity to provincial courts building. (id:51158)
#205 -111 Simcoe St N
Oshawa, Ontario
Elegant Building Awaits Your Business!! 1400 Sqft Of 2nd Floor, Super Bright Office Space, Front Entrance And Rear Entrance. Located Just 750 Metres From The 350,000 Sqft Durham Region Consolidated Courthouse. North Downtown Core Location W/Onsite Parking, Additional Parking Available. Walking Distance To GM Centre, Lakeridge Health Centre, Regional Cancer Centre, Restaurants And Shopping, And Ontario Tech Downtown Campus. Other Spaces May Be Available As Well. **** EXTRAS **** Mostly Open Design, Accessible Washrooms. Public Transit At Doorstep, W/Direct Route To Ontario Tech North Oshawa Campus. Downtown Holiday Inn As Neighbour! Building Accessible W/Elevator. (id:51158)
96 Raycroft Dr
Belleville, Ontario
Duvanco homes signature interior townhome. 1 bedroom unit features premium laminate flooring throughout an open concept living space including bedroom. Porcelain tile flooring in bathrooms and laundry. Your choice of granite or Quartz counter tops in kitchen, soft close cabinetry featuring crown moulding, light valance and under cabinet lighting. This kitchen design includes a corner walk in pantry. 9' main floor ceilings and our living room features vaulted ceilings. Primary bedroom features a spacious en-suite that includes tiled step in shower with glass surrounding. Main floor laundry room with 2pc bath. Attached 1 car garage fully insulated, drywalled and primed. Full brick exterior, asphalt driveway with precast textured and coloured patio slab walkway. Yard fully sodded and pressure treated deck with 3/4' black ballusters. Finished basement includes rec room, 4pc bath and 2nd bedroom plus den. Under construction, SAMPLE PHOTOS, buyer to choose colours and selections. **** EXTRAS **** Paved driveway (id:51158)
