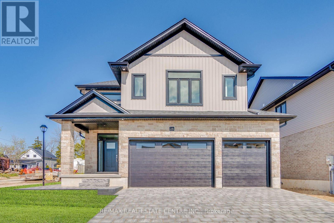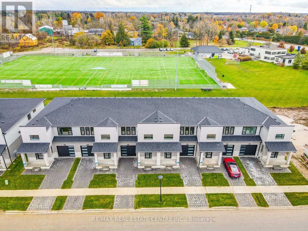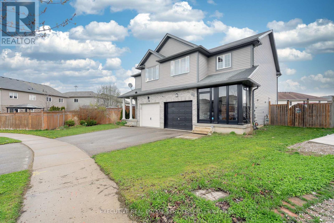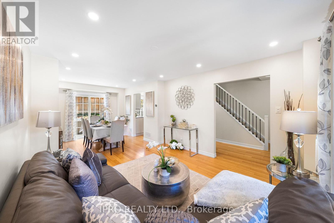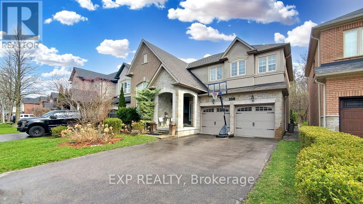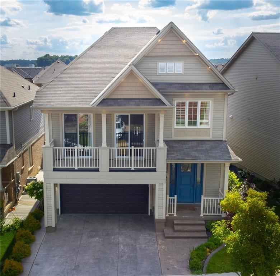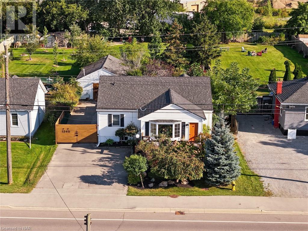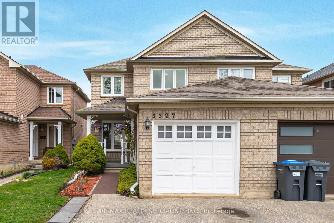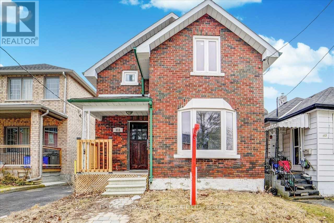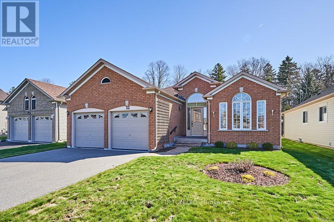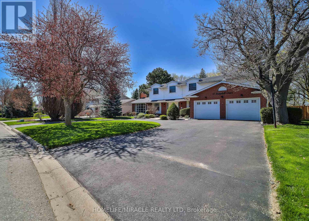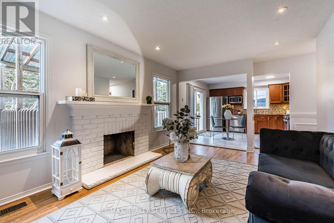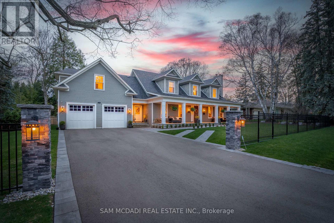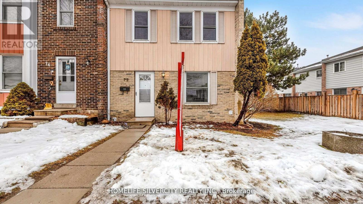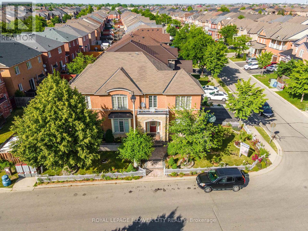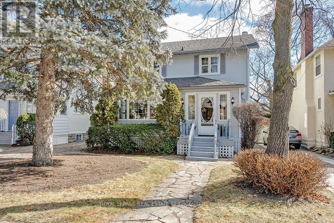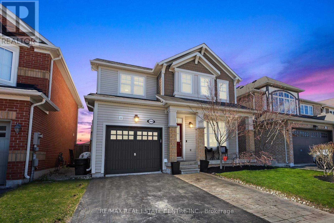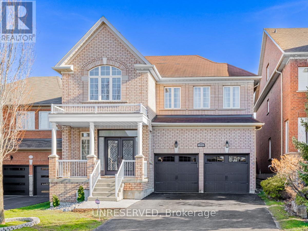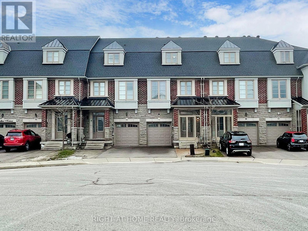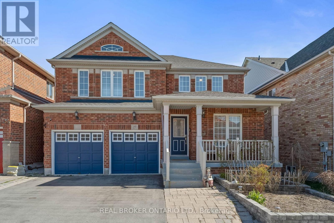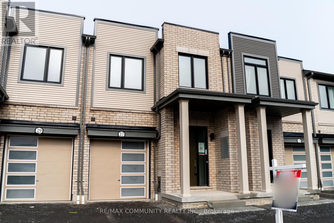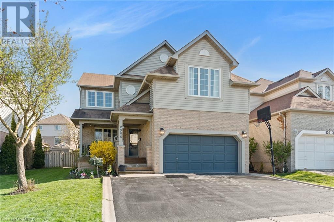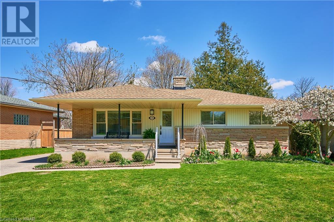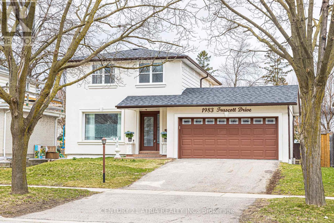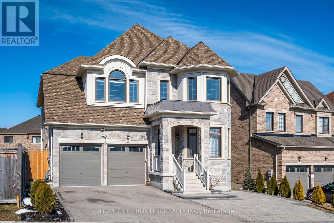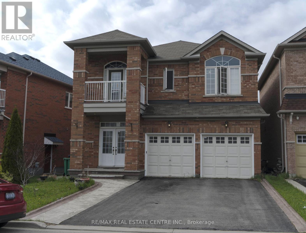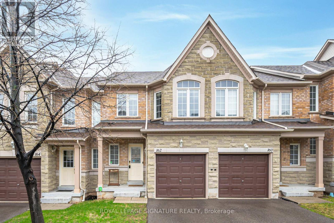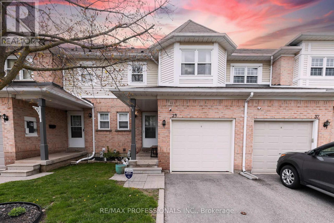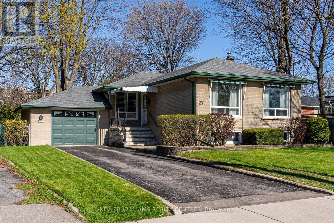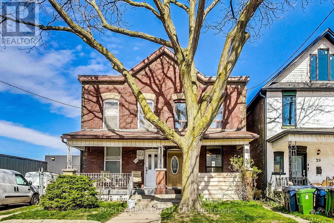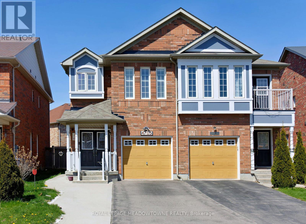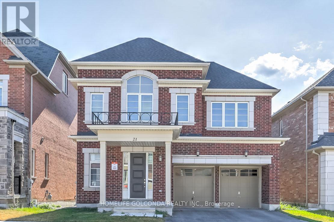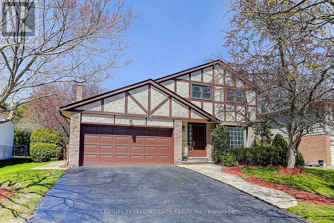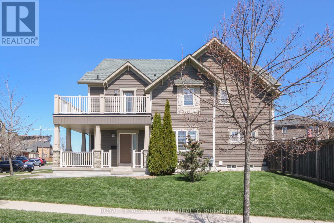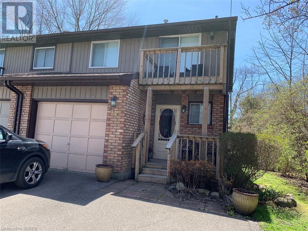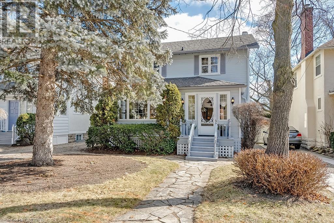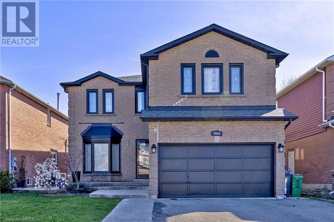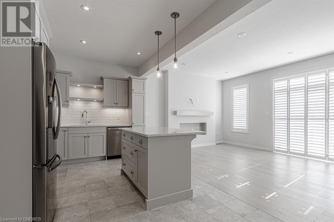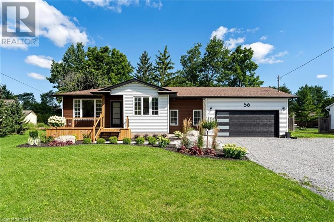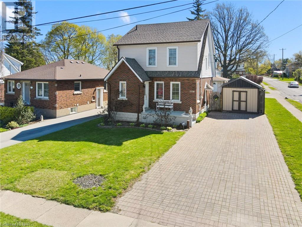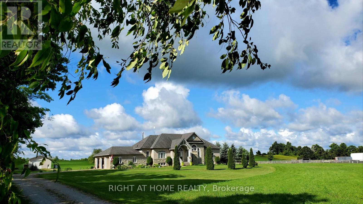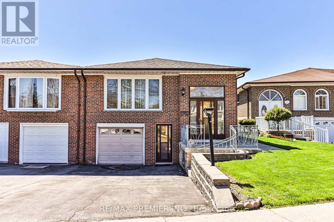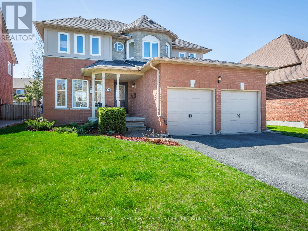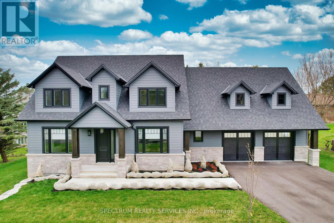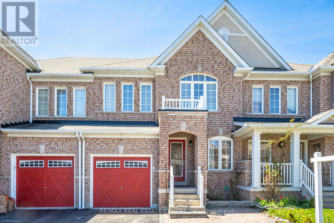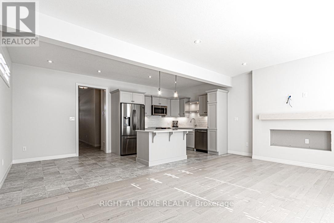LOADING
#12 -7966 Fallon Dr
London, Ontario
Welcome to Granton Estates by Rand Developments, a luxurious collection of high end two-story single detached homes, situated just north of London. These homes range from 2,080 to 2,446 square feet and feature a 40 ft 2-car garage and 50 ft 3-car garage. The entrance boasts an impressive 18 ft high foyer that is open to above and features all high-end finishes with a contemporary touch. Granton Estates homes come standard with luxurious upgrades such as a custom glass shower in the master ensuite, high-end flooring and quartz countertops in the kitchen and all washrooms. The property also has massive backyards that overlook plenty of green space. Discover Granton Estates and have a tranquil escape from the bustling suburbs whilst enjoying a peaceful neighborhood that still offers convenient access to all amenities. With twenty-five distinctive luxury home designs available, you can easily find the dream home you have always envisioned while still enjoying the charm of the countryside **** EXTRAS **** 2234 Sqft 4 beds , 2.5 wash , 3 Car Garage , Side Entrance . Fully Finished Basements with One or Two Bedrooms with a Washroom and Living room depending on each lot and layout . (id:51158)
6849 Royal Magnolia Ave E
London, Ontario
Welcome to Aspen Fields, a luxurious collection of 2 Story high end town homes located in the South of London, brought to you by Rand Developments. These 1908- 2,191 Sqft townhomes feature all high-end finishes with a contemporary touch. The entrance features an impressive 18 ft tall foyer that is open to above. These luxurious towns come standard with upgrades such as a custom glass shower in the master ensuite, high-end flooring, quartz kitchen countertops, quartz tops in all washrooms , massive backyards over looking the soccer field . These towns are completely FREEHOLD with no maintenance fees and feature 3 Beds plus a loft with an open to below view and 3 washrooms. This Property Is Surrounded By Schools, Shopping Malls, Parks, Banks, Restaurants, And Is Minutes Away From The Public Transit . These towns are not on 4 levels and they are 2 story towns with massive rooms and big back yards. Buy with confidence at Rand Developments as quality is our top priority ! **** EXTRAS **** FREEHOLD /No Condo Fee , FINISHED BASEMENT WITH 3 PC WASHROOM AND BEDROO, , Highly Upgraded Units with amazing / Contemporary Finishes (id:51158)
93 Windale Cres
Kitchener, Ontario
Welcome to your dream home! Nestled in the serene neighborhood of Laurentian Hills, this charming two-storey semi-detached residence offers an inviting retreat. Conveniently located near all major amenities, including the Sunrise Shopping Plaza, schools, parks, hospitals, and highways, this home provides both comfort and convenience. As you step inside, you're greeted by an airy open-concept layout that seamlessly connects the living room, dining area, and kitchen. Stepping through the patio glass doors off the family area, you'll discover a spacious fenced backyard, providing the perfect oasis for outdoor relaxation and enjoyment. Upstairs, three generously sized bedrooms await, offering ample space for rest and rejuvenation. The master bedroom is a haven of comfort, boasting a large walk-in closet that ensures plenty of storage for your wardrobe and personal belongings. This home also features a fully finished basement with a full bathroom, adding valuable living space and create a cozy entertainment area. (id:51158)
592 Roseheath Dr
Milton, Ontario
This meticulously maintained 3+1 bedroom detached gem, boasts a prime location in a mature neighbourhood with majestic trees, in the sought after Bronte Meadows Community. The newly painted open concept living & dining room provides comfort and style. The walnut wood doors welcome you to the basement, powder room and coat closet as you walk in. You are greeted by 2 large patio doors with access to the large backyard deck from both the dining room and kitchen. The kitchen has quartz countertops, plenty of counter space/storage and gorgeous backsplash. Upstairs you will find 3 spacious professionally painted bedrooms with new windows, an extra large master bedroom and newly installed pot lights. The main bedroom has an extra large mirrored closet and the 2 other bedrooms feature custom closets. The newly renovated washroom gives this home an unequivocal modern vibe, enhancing its allure. The finished basement features pot lights, offering an additional open concept living room and an extra bedroom with french doors. Welcome Home! **** EXTRAS **** Fully renovated main Washroom '23,New furnace '23,New roof '22,Upper floor windows '22, Widened/newly paved (2021) Driveway for 2-car parking,R-60 Attic '22,Fully fenced yard,2 parks,Splash pad,Hospital, Sports Center & Milton Go 5 mins (id:51158)
106 Napa Hill Crt
Vaughan, Ontario
Gorgeous 4 Bedroom 2 ensuite, Main floor Den Aspen Ridge Built Model Home Backs Onto A Lush Ravine In The Prestigious Community Of Thornhill Woods...The Oversized Liv/Din Room, Gourmet Kitchen, Spacious Family Room, Main Floor Office And Laundry, 4 Large Bedrooms With 3 Full Bathrooms On 2nd Floor, Finished Basement Features A Rec Room, 5th Bedroom And 3Pc Bathroom, Professionally Landscaped Backyard. **** EXTRAS **** Stainless Fridge, Stove, Dish-Washer. Microwave/Hood, Washer/Dryer, Window Coverings, Electric Light Fixtures. ,Tenant move out Jun 15. (id:51158)
14 Carroll Lane
Brantford, Ontario
All you every wanted in a Home. 3 beds, 3.5 baths, fully finished basement & a backyard resort. Close to parks, walking trails & schools! With over 2800 sqft of living space, this home offers curb appeal & more w/exterior pot/accent lighting, concrete driveway/walkway leading up to the house & a 2nd level balcony. The in-ground sprinklers offers a maintenance free garden. The front foyer offers tall ceilings, neutral tones & inviting view. The main floor space opens up into a lovely formal dining room with crown molding & pot lighting. The chef's kitchen offers mocha toned cabinetry, 2 pantries & a centre island. Back door opens up to a composite deck overlooking your stunning fenced backyard oasis w/lighting & offers an in-ground pool and gazebo with hot tub. The interlocking stone patio is gorgeous and maintenance free. Upstairs the great room has soaring 14 foot ceilings, pot lighting and second level balcony. Basement is fully finished with wet bar, laundry, rec. room and 4pc bath. (id:51158)
1345 Niagara Stone Road
Virgil, Ontario
Exceptional Property Offering Unparalleled Opportunities in the Heart of Niagara Welcome to this splendid mid-century gem, exquisitely modernised to mesh seamless comfort with timeless charm. Sprawling nearly an acre, this property is not just a home, but a vibrant canvas for living, earning, and thriving. Main Residence: Dive into about 1300 square feet of refined living space, featuring two well-appointed bedrooms and a bright den, which could serve as an additional bedroom or office. The home includes two bathrooms, a luxurious 4-piece main bath with dual sinks and an inviting walk-in shower in the secondary bath. The open concept design enhances the flow of natural light, leading you to a chef’s dream kitchen equipped with high-end appliances, including a 6-burner Bosch gas stove. The semi-finished basement offers endless possibilities for customisation perfect for additional bedrooms or entertainment spaces. Outdoor Haven: Step outside to a breathtaking oasis boasting a massive deck, covered pergola, and a meticulously landscaped garden adorned with a serene pond, fountain, and perennial blooms. The property includes a thriving vegetable garden and a spacious shed, all set against the stunning backdrop of the Niagara Escarpment and lush local vineyards. Detached In-Law Suite/Cottage: Newly constructed with impeccable attention to detail, this 2-bedroom, 1-bathroom cottage features an open-concept layout with modern finishes. This space provides substantial income potential, whether as a sought-after short-term rental or a private residence for multi-generational living. Its dedicated outdoor space ensures privacy and exclusivity.Location & Lifestyle: Positioned with direct access to Virgil Business Park and the regional bike path network, and mere steps from top wineries and an esteemed public school, the estate offers a lifestyle of convenience and prestige. Local stores, restaurants, and attractions are just a short walk away, making this a prime location. (id:51158)
3327 Spirea Terr
Mississauga, Ontario
Welcome to your ideal family home! Spotless and move in ready. The updated eat-in kitchen isperfect for family meals, and open concept living and dining room is great for entertaining. Freshlypainted! Say goodbye to carpet and hello to beautiful hardwood and laminate floors throughout. Enjoyspacious bedrooms for restful nights. Master bedroom has a semi ensuite. The finished basementboasts potlights and an office nook, offering versatility. Step outside to the updated patio deck, idealfor the upcoming summer get-togethers. Plus, stay cool with the new air conditioner. This home is amust-see! **** EXTRAS **** Includes all Stainless Steel appliances, window coverings and light fixtures. Located steps to grocery,plazas and parks, near 401 and 407 and Lisgar GO station for easy commuting! (id:51158)
111 Elgin St W
Oshawa, Ontario
Full brick Detached House at Simco / Adelaide in Central Oshawa. Top To Bottom Renovated with lotsof upgrades. Professionally Finished Basement with separate entrance for potential rental income.Located Centrally for All Your Shopping Needs. Close to Schools, Parks & Recreation Centre &Hospital and Go Transit. Min To Oshawa Center, Downtown. Quick Access To 401, 407 For Easy Commute. **** EXTRAS **** S/S Fridge, Stove, Dishwasher, Washer/Dryer. All Elf's And Window Coverings. (id:51158)
32 Baxter Pl
Port Hope, Ontario
Nestled On A Premium Lot This Exquisite 2005-Built Bungalow Offers 1570 Sq Ft Of Serene Living Space Plus A Partially Finished Basement. Featuring 2+1 Bedrooms & 2 Baths, elegant Formal Living And Dining Rooms, Cathedral Ceilings, Main Floor Laundry And Abundant Natural Light, This Home Exudes Sophistication. The Primary Bedroom Provides A Calm And Restful Space To Unwind With A 4Pc Ensuite, Walk-In Closet. The Expansive Family Room Fitted With Cathedral Ceilings, A fireplace, Seamlessly Connects To The Eat-In Kitchen With A Breakfast Room, All In An Open Concept Layout. With A 2-Car Garage And Driveway Parking For 4, There's Ample Space For 6 Vehicles. Step Outside To A Tranquil Backyard Oasis With A Large Deck Overlooking A Lush Greenspace And Direct Access To A Serene Walking Trail. Maintained Impeccably, This Home Is Conveniently Located Near Schools, Shopping, Hospitals, Lake Ontario And The Historic Downtown, Combining Convenience And Charm Effortlessly. **** EXTRAS **** This Home Comes With A Fridge, Stove, SS Dishwasher, Washer, Dryer, Furnace, Central Air Conditioner, Built-in Humidifier, Stairlift (Optional), Garage Door Opener, Built-in Shelving, Window Covering And All Electrical Light Fixtures. (id:51158)
17 Ridgehill Dr W
Brampton, Ontario
Custom Built 7 Bed 5 Bath Estate Home Filled With Natural Light Throughout. Situated On A Massive Lot Backing Onto 34 Acres of Protected Green Space. Featuring A Stately Circular Driveway With Parking For More Than 8 Cars, An Oversized Insulated Double Car Garage & Double Door Entry Welcomes You To A Generous Layout. Featuring A Fully Modern Open Concept Kitchen With Top Of The Line Cambria Quartz Counter-tops Beautiful Shaker Style Cabinetry With Under Mount LED Lighting, Miele Stainless Steele Appliance Including A Gas Cook Top With B/I Pot Filler, Ceramic Back Splash & Integrated Spice Racks. Oversized Family & Living Rooms With 2 Fireplaces & A Stately Dinning Room To Seat Over 20 People. Pot Lights Throughout With Updated Smart Lighting By Luton. The Primary Bedroom Welcomes You To A Private Oasis With A Walk In Closet, A Resort Style Updated Ensuite With Heated Floors And Skylight & A Walkout To A Private Terrace Overlooking The Ravine, Plus 6 Additional Bedrooms & Two Full Baths **** EXTRAS **** Den On Main Floor With Built In Shelves, Equipped With 2 Trane Furnaces With Dehumidifiers & 2 Trane A/C Units. Finished Basement With Sauna, Wine Cellar & Laundry (id:51158)
19 Albright Rd
Brampton, Ontario
An Absolute Show Stopper! Newly Painted Stunning House With A Beautiful Layout. Oak Stairs With Floor Area Covered By Hardwood And Tiles. Stainless Steel Kitchen Appliances. Renovated Kitchen With Quartz Countertop. 4 Bedroom House, Including A Master Bedroom With A Walk-In Closet And 4 Piece Ensuite. Family Room With A Fireplace. Upgraded California Shutters For All Windows. Front Lot 82.25 Ft Providing An Impressive View. If Permit Granted, Can Build A Garden Suite Beside The House. Separate Entrance To The Unfinished Basement, Can Be Converted To A Legal Apartment. Double Garage Providing Ample Storage And Parking Space. This House Is Located In A Friendly Neighborhood And Quiet Street. Most Amenities Are Within Walking Distance, Such As Bus Stops, Schools, Worship Places, And Grocery Stores. Minutes To Hwy 410, 407, 401, And Go Stations. (id:51158)
10 Nuttall St
Brampton, Ontario
With So Much Potential, This Exquisite Property Features Newly Renovated, 4+2 Spacious Bedrooms & 5 Luxurious bathrooms. The Main Level Showcases Distinct Living Spaces, including Separate Living & Dining Rooms, an Open-Concept Family Room, Chefs Dream Kitchen, adorned With Premium Finishes. A Newly Finished Basement With A Separate Entrance For Additional Income. The Well-Appointed Deck Overlooks A Lush Backdrop, Creating An Ideal Setting For Elegant Family Gatherings & Entertainment. Legal Basement Permit & Drawings Available. Private backyard with no houses behind. Conveniently Located Near Schools, Public Transit, Golf Clubs, Parks, Hospitals, Trinity Mall, Bramalea City Centre & Highways-Providing Easy Access To All Amenities **** EXTRAS **** Legal Basement Permit and Drawings Available. Current Tenants Paying $2100 + 30% Utilities Monthly, Willing To Continue Or Vacate, New Windows, Roof, Updated Powder Room, New Front Door, Freshly Painted, Stainless Steel Appliances! (id:51158)
80 Cox Dr
Oakville, Ontario
Charming coastal colonial home in sought-after South East Oakville with close proximity to waterfront trails and all desired amenities, including Downtown Oakville's highly appointed shopping boutiques, restaurants, fitness clubs, the Harbour and more. This wonderfully crafted residence showcases thoughtfully curated spaces starting with the lovely front porch appointing itself as the perfect place to enjoy a morning coffee. The 6,022 square foot interior delivers unsurpassed craftsmanship throughout and boasts soaring ceiling heights with multiple skylights, led pot lights, built-in speakers, Brazilian Jatoba hardwood floors, travertine floors, multiple wood and gas fireplaces, and prodigious principal rooms that intricately combine to seamlessly entertain loved ones. The executive chef's kitchen with servery opens up to both the charming family room and the backyard porch with bbq and built-in surround sound, great for al fresco dining. Designed to promote rest and relaxation, the primary suite boasts an elegant 5pc ensuite with radiant heated floors, a large walk-in closet, and a gas fireplace that sets a calming ambiance. Junior suite down the hall featuring a 3pc ensuite with electric heated floors + 2 more bedrooms with their own captivating design details that share a 5pc ensuite also with electric heated floors. This lovely home is also equipped with: an office, a main floor laundry room with radiant heated floors, a professionally finished basement with radiant heated floors, a wine cellar, a gym/yoga room, a guest bedroom, and a meticulously landscaped backyard with a stone patio and hot tub. (id:51158)
## 73 -1020 Central Park Dr
Brampton, Ontario
Luxury End Unit Townhouse with 3+1 Bedroom , 4 Washrooms plus 1 Bedroom finished Basement ( perfect for In-laws suite) , fully Upgraded & quality renovation: Brand new Hardwood floors, 24x48 porcelain tiles, Upgraded washrooms with Quartz's Countertops, New Kitchen with Brand New S/S Appliances, New lighting/ pot lights , New Paint, New Doors , New Oak Stairs, New Draperies, New Laundry. Don""t Miss it !!!! **** EXTRAS **** New Furnace & Air Conditioning Unit (2021) , Status Certificate available, Close to Bramalea City center , Go station , Major Hwys , and all Amenities. (id:51158)
29 Long Meadow Rd
Brampton, Ontario
Amazing Opportunity ! Perfect for Move Up Buyer or Investor...Detached 4+2 Bedrooms Home Is Located On A Premium Corner Lot In Castlemore. Around 3700 Sq Feet Including The Basement. This Open Concept Property Has Many Upgrades - 17 Feet Cathedral Ceiling, Oak Staircase, Crown Moldings , California Shutters, Hardwood Flooring, Porcelain Tiles, Granite Counter Tops And New Stainless Steel Appliances In The Kitchen. 9 Ft Ceiling On The Main Floor. Exterior Is Comprised Of Stone And Brick With Stamped Concrete. Extensive Landscaping Which Add To It's Curb Appeal. Finished Basement With In - Law Suite. Separate Entrance Which Makes It A Potential Source Of Income. Close To - Shopping, Banks, Medical, Parks, Transit & Highways. (id:51158)
344 Palmer Ave
Oakville, Ontario
This charming and well maintained home is beautifully bright, very quiet and features a lovely private garden overlooking the trees of Old Oakville. The front entrance features a coat closet and 3-pc Washroom. Gleaming original maple hardwood throughout both floors. Lovely Living Rm w/woodburning fireplace flanked by built-in bookshelves and clerestory windows. Cosy and bright Den off the Living Rm with more bookshelves and TV nook. Spacious Dining Rm open to Kitchen w/patio doors to deck & garden. Bright Kitchen features solid wood cabinetry and centre island w/granite worktop. Upstairs find 4 Bedrms and family Bathrm w/claw-footed tub. Staircase to attic which could be used as a hobby space/storage. Finished Basement Family Rm w/built-in bookshelves. Excellent dry basement w/good storage, above-grade windows & Laundry Room. Detached, winterized studio/office in the garden as well as two storage sheds. Steps to Tennis Club, Rec Cntr, Downtown, Lake Ontario, top Schools. Delightful. (id:51158)
1000 Savoline Blvd W
Milton, Ontario
Chique & Modern Mattamy Home In The Sought After Harrison Area Of Milton. Newly Painted Open Concept Main Floor W/ Dark Hardwood & 9Ft Ceiling. Pot lights throughout the main floor and Basement, Stone Wall. Gas Fp W/Barnboard Wall. Oversized Kitchen Island. 2nd Floor Family Room(Can Be Used As 4th Bedroom) Hardwood Floor throughout the house. Stainless Steel Appliances. Updated Dishwasher (2022). Smart Lights and Garage Door. W/O To A Luxurious Rear Stone Patio W/ Gas Hook-Up, Gazebo & Hot Tub. Finished Basement W/ 4th Bedroom. Large Shower 3 Pc Bath & Beautiful Family Room W/ Small Wet Bar & Electric Fp. (id:51158)
193 Autumn Hill Blvd
Vaughan, Ontario
Welcome to 193 Autumn Hill Blvd, Vaughn, where luxury and modernity converge in this completely renovated home. With over 5000 square feet of living space, this residence offers ample room for relaxation and entertainment. The main floor features a custom kitchen with custom cabinetry, quartz countertops, stainless steel appliances and a stunning island for entertaining, complemented by an open-concept layout with pot lighting throughout. The fully finished basement offers a custom kitchen for additional entertaining space. Upstairs, find four bedrooms and three bathrooms, including a main bedroom with a four-piece en suite. High-end finishes and meticulous design characterize every corner, creating a haven of sophistication. Nestled in Vaughn's sought-after location, this residence offers not just a home, but a lifestyle of refinement and convenience. Welcome to the pinnacle of luxury living at 193 Autumn Hill Blvd. (id:51158)
9 Lowther Ave
Richmond Hill, Ontario
Welcome to Your Comfortable Living Dream! Specious Freehold Townhome Nested in Oakridges On A Quiet Cul De Sac Just Steps away from Park & Trail. 4 Bed,4 Bath with Primary Bedroom Retreat Home Offers Comfort and Convenience for the Whole Family. Approx 2200Sf, Full of Natural Light Open Concept Floor Plan W/9Ft Flat Ceiling on Main Floor, Pot Lights. Full Size Kitchen Equipped W/Bar Sitting & Breakfast Area, S/S Appliances, Ceramic Back Splash, Granite Countertop. W/O To Deck and Fully Fenced Yard. Gleaming Hardwood & Porcelain Floors Throughout, Iron Wrought Pickets, Huge Master Bdrm Retreat Includes Spacious W/I Closet & 5 Pc Ensuite W/Nook, Frameless Shower and Double Vanity. Second Floor Laundry. Plenty of Storage Throughout. Professionally Finished Basement Offers Entertainment Room, Office, Den and 2 pc Washroom. Glass Porch Enclosures. Double Parking Driveway. Convenient Location, Close To Excellent Schools, Shops And Transportation. **** EXTRAS **** S/S Fridge, B/I Dishwasher, Stove, B/I Microwave, Front Load Washer & Dryer.All Elfs. Gdo & Remote. (id:51158)
27 Taverner Cres
Ajax, Ontario
Welcome to your dream home! This stunning 5-bedroom, 4-bathroom abode is a testament to luxury and comfort. Step into the spacious ensuite boasting a lavish soaker's tub, offering you the perfect retreat after a long day.Every corner of this home exudes elegance, with upgrades galore. The recently renovated kitchen is a culinary haven, featuring quartz countertops and a custom backsplash, making meal prep a joy.Entertainers will delight in the backyard oasis, brimming with potential for hobbies and gatherings. Centrally located, you're just moments away from all the popular amenities, ensuring convenience at your fingertips.For families, the great school ratings and community demographics make this location unbeatable. And with a finished basement offering a gym, office area, and living space, there's even the potential for rental income, making this home as smart an investment as it is beautiful.With pride of ownership evident throughout, this home is truly a must-see. Don't miss your chance to make it yours! **** EXTRAS **** Fridge, Stove, Dishwasher, All Electric Light Fixtures, All Window Coverings (id:51158)
27 Sorbara Way
Whitby, Ontario
Welcome to 27 Sorbara Way, a stunning brand new 2-storey modern townhome nestled in Brooklin! Step inside and be greeted by the exquisite open concept living/dining area boasting 9-foot ceilings and gleaming hardwood floors. The space seamlessly flows into the modern kitchen, complete with a center island featuring a breakfast bar, upgraded quartz countertops, and a stylish backsplash. Ascend the builder-upgraded oak stairs to discover a spacious primary bedroom showcasing a walk-in closet and ensuite bathroom with double sink and a luxurious glass walk-in shower, adorned with upgraded floor/wall tiling. Don't overlook the convenience of the second-floor laundry room! The open unfinished basement provides ample storage space and awaits your personal touch. Situated mere steps from Brooklin HS, with easy access to the 407, 412, shopping, restaurants, and transit, this home offers both comfort and convenience. Come and experience it for yourself today! **** EXTRAS **** Direct Garage Access From House. Low POTL Fees Of $161.02 Incl.Snow/Garbage Removal, Lawn/Visitor Parking Maintenance. (id:51158)
2906 Peacock Drive
Mississauga, Ontario
Nestled in the heart of Central Erin Mills, this stunning residential freehold detached home presents an unparalleled opportunity for discerning buyers. Boasting a prestigious location this meticulously maintained property is a testament to refined living. The interior exudes sophistication with its 2-storey design and boasts a total of 9+3 rooms. The main level welcomes you with gleaming hardwood floors, an open-concept layout, and an abundance of natural light flowing seamlessly from room to room. The main floor offers a spacious living room, elegant dining room, and a gourmet kitchen equipped with granite counters and ceramic flooring. A cozy breakfast area overlooks the family room, complete with a gas fireplace and French doors leading to the backyard oasis. Upstairs, the second level houses the luxurious primary bedroom featuring a walk-in closet and a 5-piece ensuite bath. Three additional bedrooms offer ample space and comfort for family or guests. The lower level is a haven for entertainment, boasting a fully finished basement with a separate entrance, two bedrooms, and 3-Piece bathroom. Outside, the inground pool sets the stage for endless summer enjoyment, surrounded by lush landscaping and ample space for outdoor entertaining. (id:51158)
178 Plymouth Road
Kitchener, Ontario
Welcome to 178 Plymouth Road in the desirable Rockway neighbourhood of Kitchener! This meticulously maintained 3+1 bedroom, 2 bath bungalow boasts over 1046 square feet above grade and is nestled on a mature private lot with 61 feet of frontage on a tranquil street. Step inside and be greeted by the bright and spacious living room, perfect for relaxing or entertaining guests. The well-appointed galley-style kitchen features new stainless steel appliances and an eat-in dinette area with sliders leading to the inviting back deck, ideal for enjoying your morning coffee or hosting summer guests. The main level is complete with three generously sized bedrooms and a 5-piece washroom, providing ample space for the whole family. Downstairs, the finished basement offers even more living space with an additional bedroom, a convenient 3-piece washroom, and a large storage/utility room. The highlight of the basement is the beautiful rec room featuring a brick mantle gas fireplace, updated flooring and built-in shelving, creating a cozy ambiance for movie nights or gatherings. A private office area adds versatility to the space, making it perfect for remote work or study. With ample parking and a separate side door entrance, the possibilities are endless with this property, whether it's accommodating multi-generational living or creating a potential rental suite for additional income. Notable updates include furnace and A/C in 2013, electrical panel in 2007 and appliances. Conveniently located close to Rockway Golf Course, Rockway Gardens, downtown amenities, dining options, schools, the expressway, and more, this home offers the perfect blend of quiet living and convenience. Whether you're seeking a primary residence, a mortgage helper, or a valuable addition to your investment portfolio, this home is sure to impress. Don't miss out on the opportunity to make it yours today! (id:51158)
1983 Truscott Dr
Mississauga, Ontario
Ready To MOVE IN. Prime Location In One Of Mississauga's Most Prestigious Neighborhoods. Excellent50x124 Ft Lot. This Home Features 5 Bedrooms 3 Full Bathroom With A Powder Room. Thoughtful Layout With Functional Open Living And Dining Space Is Perfect For Entertaining. Huge Backyard. Extra Long4 Car Driveway Parking. Finished Basement With Second Kitchen And Separate Entrance. With Convenient Access To Park, Schools, Shopping Center And Transportation. This Home Offers A Perfect Blend Of Comfort And Convenience. Schedule your viewing today. **** EXTRAS **** FULLY RENOVATED IN 2021 ( Appliances, flooring, stair, upgraded panel, new door, window, washer, dryer, dishwasher, HVAC) (id:51158)
92 Holland Vista St
East Gwillimbury, Ontario
Welcome to Cozy Detached House about 3,550 sqft of the Living Space above Ground. Fantastic Layoutwith Office on Main floor. 10 ft Ceiling on the Main Floor & 9 ft Ceiling on 2nd Floor, Potlights,Hardwood Floors on Main Floor & Upper Hallway, Oak Stairs w/Iron Pickets. Open Concept Kitchenw/Quartz Counters & Island. Partial Finished Basement w/Side Door for Potential Rental Income.Professional Made Interlock at the Front yard w/Landscaping, Deck w/Goziba on Backyard. No Sidewalk. Don't miss it. **** EXTRAS **** S/S Fridge, Stove, Dishwasher, Range Hood, Washer & Dryer. All Existing Lighting Fixtures, Tank LessHot Water System (Rental) (id:51158)
5 Streamline Dr
Brampton, Ontario
Lake Land Delight, Double Door Entry, Well Maintained Beautiful Home, Access From Garage, Pot Lights From the Entrance To Living Room, Oak Plank Floors, Solid Oak Staircase, Double Door Entry To Primary Bedroom w/5 Pc Bath, Walk Out To Balcony From Second Bedroom ,Upstairs Laundry, Custom Fireplace with Accent Stone Wall, Gourmet Kitchen W/Upgraded Cabinets, S/S Appliances, Large Granite Counter with Breakfast Bar. Finished Basement w/ 2 Bedrooms & Two 3 Pc Washrooms. Fully Equipped Kitched w/Stacked Laundry. Rough In For Separate Entrance Made. Double Car Garage w/4 car parking on Driveway. Conveniently Located Close To 410 And Trinity Mall. **** EXTRAS **** S/S Fridge, Gas Stove, Dishwasher On The Main Floor, Washer/Dryer On Second Floor. Additional Fridge, Stove, B/I Microwave, Stacked Washer/Dryer In Basement. All ELF's, Window Coverings. (id:51158)
#162 -5260 Mcfarren Blvd
Mississauga, Ontario
Immaculately stunning, executive townhome. This elegant and spacious 3 Bedroom, 3 bathroom residence is the perfect blend of modern comfort and classic charm. Gleaming hardwood thru-out ,upgraded gourmet kitchen with quartz countertop, backsplash & stainless steel app. Eat-in breakfast room. Upgraded light fixtures, Updated bathrooms, large 6' baseboards. Finished basement. Sought after prestigious neighborhood nestled amongst secluded multi-million dollar homes. Top ranking schools. **** EXTRAS **** Stainless Steel Fridge, Stove, built-in Dishwasher, stove hood, washer, dryer, existing window coverings. Light fixtures. Steps to Erin Mills Town Center. Hospital, Go Station, transportation, Hwy's. ""Lets Make a Bond"" (id:51158)
#36 -39 Wickstead Crt
Brampton, Ontario
Welcome to Beautiful Sandringham Wellington Neighbourhood. An Opportunity Knocks with this Turn Key Gem! Well-Cared for Home and Occupied by Owner. Clean and Maintained, Pride of Ownership. This 3 Bedroom Home features Tons of Window for Natural Light, Generous-Sized Rooms, Grand Primary Bedroom with Closet & Semi-Ensuite Bath, Upgraded Bathrooms, Finished Basement with 3Pc Bath, High Efficiency Centralized Heating and Cooling, 2 Parking Spaces with Private Garage and Driveway, and a Exclusive Backyard with Direct Access to Park Perfect for Families and Kids! Youll also find yourself in Great Location. Close to High Ranking Secondary School Harold M. Brathwaite and Khalsa Community (Private School). Near Many Parks including Popular Heart Lake Conservation Park, Save Max Sports Centre, Restaurants, Groceries, Shopping, and Highway Access. Book your appointment today. **** EXTRAS **** Bathrooms AG Renovated 2019 (mirror, lights, toilets, vanities), Central Air & Furnace (3-4 years), Sliding Doors in Bedrooms (2019). Garage Door Opener Incl. Roof Windows Covered by Condo Corp. Windows May Be Replaced This Summer. (id:51158)
27 Crendon Dr
Toronto, Ontario
Bright, Well Kept, All Brick Bungalow, Located In A Quiet, Family Friendly Neighbourhood! In The Heart Of Etobicoke, Backing Onto Broadacres Park & Only Steps To Broadacres Public School. This 3+1 Bedroom Home Features Spacious Principal Rooms, Crown Moulding & Hardwood Floors Throughout Main Floor, (Under Existing Broadloom). Eat-In Kitchen With Lots Of Cupboards. Separate Entrance To Finished Basement With 2 Rec Rooms, Bedroom And 3 Piece Bathroom. Fully Fenced, Private Yard With Mature Trees And Hedges. Single Car Garage And Long Driveway Allows For Ample Parking. Perfect For Families, Couples Or Anyone Looking For A Comfortable Place To Call Home! Close To Bus, Train & Hwy. Close To Shopping, Entertainment & More - This Is The One! (id:51158)
31 Mulock Ave
Toronto, Ontario
This Mulock home is filled with stories to tell. Built in 1885, it's been in the same family for nearly 70 years! Filled with love and life, it's time for a new family to build their memories. 3 sizeable bedrooms, 1 bathroom, finished basement, a beautiful backyard for summertime fun, a bonus mudroom in the back of the house and a laneway - perfect for parking or for building! (Laneway Report available.) Imagine all of the possibilities! Now let's talk neighbourhood - welcome to the heart of the Junction. Walk down the street and at one corner is Organic Garage (grocery) and at the other, if you like cheese, look no further than Santa Lucia International Cheese (a family run business since 1963, they even manufacture their own cheese!) One street over will take care of all of your coffee needs with Alcove Coffee, Stereo Coffee Roasters and a fan favourite, Subtext Coffee. The Junction is known and loved for their trendy restaurants, antique shops, craft beer and so much more. Also convenient, The Stockyards. Where your day-to-day shopping needs are all in one place. Everything from Winners to Home Depot to Metro. This home also gives you easy access to transit, High Park, the lake, Bloor West Village. All you need to do is wander this community-focused neighbourhood until your heart's content. **** EXTRAS **** Laneway parking - laneway letter available. (id:51158)
4705 Alana Glen Dr
Mississauga, Ontario
Nestled in the heart of central Mississauga, this stunning semi-detached home offers an exceptional blend of elegance, comfort, & convenience. From its inviting curb appeal to its interior features. Enter through the double doors, you're immediately greeted by an abundance of natural light that floods the spacious interior, accentuating the 9' ceilings & creating an atmosphere of warmth & serenity. The meticulously maintained hardwood floors, adorned with California shutters & complemented by strategically placed pot lights throughout, contribute to the home's refined aesthetic while ensuring easy maintenance & timeless appeal. The well planned layout seamlessly connects the living and dining room, family room, and gourmet kitchen, creating an ideal space. The dining room, currently arranged as an extra seating area and play area for the little ones, features an impressive two-story ceiling, exudes an air of grandeur and sophistication, while the adjacent family room, complete with a gas fireplace, offers a cozy retreat for relaxation and leisure. The kitchen offers granite counters, stainless steel fridge & gas stove. The breakfast area, offers picturesque views of the backyard oasis enclosed by a private fence, featuring a spacious deck & charming gazebo, where endless summer days & evenings await. Three generous bedrooms. The primary suite is equipped with his and her closets & a recently renovated ensuite bath featuring modern fixtures and finishes. In addition to its impressive upper level, this home also offers the added convenience of a fully finished basement, accessible via a separate entrance from the garage, where a self-contained one-bedroom apartment awaits. Complete with a well-appointed kitchen, full bath, and spacious living area, this versatile space provides endless possibilities for accommodating extended family members, guests, or generating rental income, a valuable asset that adds both versatility and value to the property. **** EXTRAS **** Parking is never an issue with room for 3-4 cars in the driveway, in addition to a single-car garage with direct access to the home's interior, all in central Mississauga that ensures both convenience and peace of mind for homeowners. (id:51158)
21 Planet St
Richmond Hill, Ontario
Exquisite Home Crafted by Award-Winning Observatory Group. Situated on a Spacious 45 Feet Premium Lot, this Model Fisher Elev 'B' boasts 3827 Sq. Ft. above ground, with an Additional Finished Basement spanning 1171 Sq. Ft., totaling an impressive 4998 Sq. Ft. of luxurious living space. Revel in the Grandeur of High Ceilings throughout (Main 10"", Upper 9', Basement 9')Features include a Main Floor Library, Ensuite Bathrooms for all Bedrooms, and an Additional Media Room on the 2nd Floor. The home comes fully furnished (variations may apply from pictures, buyer and buyer agents to verify), with approximately Well-Known Secondary School -Bayview Ss. 200 Amp Service. Upgrade: 300k(pictures taken during vacant period) **** EXTRAS **** Tenant will move to their own home on/before May 14th 2024. Vacant possession on/after May 15th (id:51158)
32 Sir Lancelot Dr
Markham, Ontario
Step into the inviting atmosphere of this family-oriented residence situated at 32 Sir Lancelot Drive, nestled in the charming Markham Village. This cheerful and freshly painted detached dwelling boasts 3+1 bedrooms and 3 baths, resting on a spacious lot adorned with a captivating backyard. With approximately 2500 square feet of living space, discover a cozy family room adorned with a gas fireplace and a seamless connection to the outdoor oasis. Three generously sized bedrooms await, including a master bedroom featuring his & hers closets, easily adaptable for a fourth bedroom. Enjoy the scenic views from two delightful bay windows, overlooking both the front and rear yards. The finished basement offers additional living space with a sizable recreation room, a convenient 3-piece bath, and a versatile den. Spanning 60 feet by 110 feet, the expansive backyard provides ample room for crafting your own botanical retreat or outdoor haven. Boasting proximity to esteemed schools, verdant parks, vibrant community centers, and more! **** EXTRAS **** Attic Insulation (2024), Home Originally 4 Bedrooms. (id:51158)
2353 Steeplechase St
Oshawa, Ontario
Immaculate End Unit & Corner Lot 3 Bed FREEHOLD Townhouse. Finished Basement, Oversized Yard, new front walkway, FIVE parking! Located in family-friendly Windfields! Over 2000 sf of finished space. Lots Of Upgrades In This ""Ferndale"" Model, wrap-around Upper Balcony PLUS wrap-around front porch, both O/L Front & Side. Hardwood, Cali Shutters, Garage Entry & More. Enjoy The Open Concept Layout & Modern Kitchen With S/S Apps, Pendant & Under Cabinet Lighting. W/O To Fully-Fenced Landscaped Yard W/Large Deck. Master W/4Pc Ensuite & W/I Closet, 2nd Bed with Private W/O To Wood Balcony. Large Rec Rm In Fin Bsmt!! This Home Is Full Of Upgrades: Steam Wash/Dry, Tile In Baths & Foyer, Trim, Cabinetry, Attic & Bsmt Insulation, 8"" Kitchen Exhaust, Hrv, Bsmt W/Rough In For Bath & More. Close To Ontario Tech (Uoit, Durham College), Parks, Transit, Costco, Shops & Hwy 407/412! No Maintenance fees. All Of The Amenities You Can Ask For Are All Close By. A place you can fall in love with! Nothing to do. Just move in! Make it your place to call home! (id:51158)
34 Dartnell Ave
Toronto, Ontario
Beautiful Renovated Home On A Quiet Neighborhood Across From George Brown Parkette Where Rathnelly, Annex And Casa Loma Meet. Main Floor Family Room, Formal Living/Dining Rooms, Modern Kitchen, Wood Floors. Finished Basement With Separate Entrance, Double Detached Garage. This Home Offers A Lot For The Money (id:51158)
22 Brown Street
Port Dover, Ontario
It’s all about the LIFESTYLE of this Lakeside town of Port Dover and the LOCATION…Quiet Dead End Street…Near Marina for Your Boating Pleasure…No Boat? Take Your Pole & Go Fishing at the Basin…Short Walk to Downtown, the Beach, Shops, Restaurants or Theatre…Play Park & Dog Park Nearby. This Semi Detached Home allows you to take time to relax by Yourself or with Family & Friends on the Cozy Front Porch, the Rear Deck or the Intimate Upper Balcony that is off the oversize primary bedroom. Open Concept kitchen, dinette & living room featuring 2 garden doors leading to the private rear yard with mature landscaping. The 2pc bath completes the main level. 3 generous size bedrooms & a 4pc bath are upstairs. When the windows & garden doors were replaced in 2007, patio doors were installed in the 2 back bedrooms for a future upper deck. The LR & DR spaces could be easily switched. Laminate flooring throughout. Laundry is in the unfinished basement. Porch & balcony rebuilt in 2018. Furnace & central air new in 2020. Whether you are looking for your first home or a year round vacation home…You will want to see this one! (id:51158)
344 Palmer Avenue
Oakville, Ontario
This charming and well maintained home is beautifully bright, very quiet and features a lovely private garden overlooking the trees of Old Oakville. The front entrance features a coat closet and 3-pc Washroom. Gleaming original maple hardwood throughout both floors. Lovely Living Rm w/woodburning fireplace flanked by built-in bookshelves and clerestory windows. Cosy and bright Den off the Living Rm with more bookshelves and TV nook. Spacious Dining Rm open to Kitchen w/patio doors to deck & garden. Bright Kitchen features solid wood cabinetry and centre island w/granite worktop. Upstairs find 4 Bedrms and family Bathrm w/claw-footed tub. Staircase to attic which could be used as a hobby space/storage. Finished Basement Family Rm w/built-in bookshelves. Excellent dry basement w/good storage, above-grade windows & Laundry Room. Detached, winterized studio/office in the garden as well as two storage sheds. Steps to Tennis Club, Rec Cntr, Downtown, Lake Ontario, top Schools. Delightful. (id:51158)
5952 Grossbeak Drive
Mississauga, Ontario
Welcome to your spacious dream home nestled in the highly sought-after Meadowvale community! Boasting five bedrooms and not one, but two legal basement units generating a supporting income of$2000 a month, this residence offers both comfort and financial opportunity. Meticulously renovated from top to bottom, the main floor features stunning engineered hardwood and porcelain tile, accentuating the open-concept kitchen adorned with granite countertops. The finished basement is a haven of relaxation and productivity, complete with a built-in bookcase wall system, wet bar, and a second office space. With additional amenities including an extra washroom and recreational area for the landlord, this home effortlessly blends luxury and convenience. Conveniently located close to highways, the Go Bus, parks, and shopping centers, this property truly offers the ideal lifestyle for the discerning homeowner. Hot water tank. (id:51158)
34 Renaissance Drive
St. Thomas, Ontario
Welcome to this executive luxury End-unit Town House(it feels more like a big Semi) and make it your home! Enjoy all of the upgraded 2175 sq.f space. Better than new, East exposure with tons of light and warmth. The house feels like spacious and bright Semi-detached. Fully Finished Basement, 9 foot ceiling and Gleaning Hrwd on Main Floor, High-end S/S Appliances ($10 000 cost), Frond Load Washer and Dryer, Garage Door Opener with Remote control, Front Door Keyless Entry Lock, Huge Fully Fenced Yard ($7000), Soft-close Cabinet's Hinges Throughout, Fully painted in 2023, walking to School and Park. Nothing to do but move and enjoy!!! (id:51158)
56 Canby Street
Thorold, Ontario
7 minute drive to the new South Niagara Hospital! Located in the picturesque community of Port Robinson, this custom bungalow rests on a private treed lot, with just over 1/2 acre of lush greenery. Expertly designed & remodeled from top to bottom, you'll be impressed by the craftsmanship & attention to detail throughout this luxury property. The open-concept main floor seamlessly connects the stylish kitchen with the living & dining areas. Kitchen highlights include quartz counters, centre island, & brand new appliances. Main floor bedrooms offer backyard views, a stunning 4-piece bathroom, powder room, & laundry/mudroom with garage access. The finished basement includes a rec room, 3rd bedroom, office, & 4-piece bathroom. In-law capabilities with roughed-in kitchen behind the rec room walls. Added features: New Furnace/AC, basement laundry, EV charging, double garage, municipal utilities. (id:51158)
5738 Byng Avenue
Niagara Falls, Ontario
Welcome to 5738 Byng Avenue, nestled in the heart of Niagara Falls. Centrally located for easy access to all amenities, highways, schools, shopping centres, and more. This family-friendly home features 3 bedrooms, 1.5 baths, a heated above-ground pool, a 24x24 detached garage with hydro and gas (including heating and cooling), parking for 6 at the front, and 2 additional spots in front of the garage. Additionally, there's a separate entrance to your partially finished basement with in-law suite potential. Step inside to a freshly painted living room with hardwood floors, flooded with natural light. The kitchen offers ample counter and cupboard space, featuring live edge wooden countertops throughout. The adjoining dining area opens up to a covered back deck—a perfect spot for hosting gatherings with loved ones. The main floor is complete with a 2-pc powder room. Upstairs, you'll find 3 spacious bedrooms and a completely renovated 4-pc bathroom. Downstairs, the partially finished basement includes laundry facilities, an office room/storage area, rough-ins for a bathroom, and a convenient side entrance, offering great potential for an in-law suite. Outside, the deck and heated pool create an amazing space for entertaining. With plenty of parking, you can host incredible gatherings with friends and family. The fully fenced yard adds an extra touch of privacy. Security system included with ADT on main floor doors, main floor windows, downstairs windows, and all garage doors. This home has been well-maintained and has undergone numerous upgrades, including a furnace and AC replacement (2014), bathroom renovation to the studs upstairs (2018), roof replacement, blown-in attic insulation, eavestroughs, and downspouts (2020), main floor windows, sliding door, deck overhang, shed, and the heated above-ground pool (2021) Don't miss out on the opportunity to call this beautiful home yours. Book your private showing today! (id:51158)
14154 Fourth Line
Milton, Ontario
Nestled within the tranquility of 14154 Fourth Line Nassagaweya in Milton, this stunning property sprawls across 10.8 acres of verdant, rolling terrain. Ripe for cultivation, its entire acreage is usable and currently serving as a vibrant hayfield. Positioned strategically, the property provides rapid access to Highway 7 while being a mere 10-minute drive away from the Acton Go Station. The Ontario Highway 401 is just a 15-minute excursion away, presenting occupants with more travel flexibility. Sumptuously constructed in 2005 by Lancaster Homes, the residence on this property is an exquisite fusion of stone and brick resembling a classic bungalow. The floor plan comprises three spacious bedrooms, a trio of car garage and a pair of svelte bathrooms. Aiming for luxury at every turn, the home is floored entirely with hardwood except for the kitchen and breakfast area, where polished marble graces your every step. The breakfast area is made cozy by the warmth of a traditional wood stove, while the living room is strikingly impressive boasting a high vaulted ceiling, gracefully fitted with pot lights. The expansive, unfinished basement has a bathroom rough-in, ready for your personal touch. A generous 1200 sqft workshop complements the property, perfect for hobby farmers or home-based entrepreneurs. The home also comes fitted with a suite of brand new, stainless steel LG appliances that includes a Washer/Dryer, Refrigerator, Oven, and Dishwasher. All light fixtures being included add value and elegance. One of the highlights of this splendid property is the mesmerizing view of the sunset. It is so enchantingly beautiful that people stop by just to capture it. This impressive landscape also has potential for hosting a variety of other pursuits, from hobby farming to a home business scenario. This heaven-sent property delivers the perfect balance of a serene country lifestyle, while still being conveniently close to essential amenities. **** EXTRAS **** 32'x32' Workshop has a 14'x14' front overhead door, a 9'x8' rear overhead door and a wood stove. Store all your toys, work on your own projects, run your home business, etc. (id:51158)
36 Broomfield Dr
Toronto, Ontario
Welcome To This Semi-Detached 3 Bedroom All-Brick Raised Bungalow Situated On A Premium Sized Lot. Bright, Sun-Filled & Meticulously Maintained Home Boasts Original Character & Charm And Is Located In The Lovely Family Oriented Community Of Agincourt North. Marble Stair Entrance Leads You To The Main Floor Featuring An Eat-In Kitchen, Open Concept Living Rm & Dining Rm W/Hardwood Floors, 5 Pc Bathroom, & 3 Generous-Sized Bedrooms W/Hardwood Floors. The Primary Bedrm Has A Walk-In Closet & 2 Pc Ensuite. Spacious Finished Basement Has A Separate Entrance & A Walk Up To Yard W/ Fruit Trees And Garden Shed. Basement Also Features A Full Kitchen, 3 Pc Bath, Enormous Rec Rm, Cold Rm, & Laundry Rm W/ Double Sink, Washer & Dryer. Premium Yard Widens In The Rear. Roof Shingles Replaced Approx 2Yrs Ago. Furnace & Central Air Replaced Approx 6Yrs Ago. Close Proximity To Malls, Transit Systems & Future Metrolinx Subway Stop, Restaurants, Schools, Parks, Hospital & Hwy 401. (id:51158)
74 Barton Lane
Uxbridge, Ontario
Welcome to 74 Barton Lane, located in sought after family friendly neighbourhood. Enjoy the flexibility of multiple living spaces, whether you're into entertaining or getting cozy by the fireplace. Main floor offers functional design and an open concept living/dining room, additional sitting room combined with eat-in kitchen, powder room, laundry/mudroom with direct access to the garage and convenient side entrance of the home. Finished basement features entertainment area with wet bar, extra multi-purpose room and plenty of storage. Enjoy the fully fenced yard with large walk-out deck, gazebo, new hot tub and a vegetable garden. Steps away from schools, parks and Uxbridge's extensive trail network. **** EXTRAS **** Recent updates: 2024- freshly painted (main fl & most of 2nd floor). 2023- garage doors, main second floor bathroom, hot tub. 2022- fridge, dishwasher, washing machine. (id:51158)
16 Mcguire Crt
King, Ontario
Custom Built Home Executive Home on quiet court in lovely Schomberg. Enjoy living in this meticulously crafted home featuring open concept kitchen/family room, formal dining room with servery and formal living room. Hardwood floors throughout with finished basement including gym area. Upgraded kitchen with quartz countertops, two stone linear fireplaces in family room and living room. Four spacious bedrooms all with closet organizers. Primary bedroom features large ensuite with walk in closet. Custom deck with glass panels and oversized 2 car garage. Security cameras, security alarms and inground sprinklers. No detail has been left untouched! Immediate occupancy. **** EXTRAS **** All new appliances included in purchase. (id:51158)
06 Booker Dr
Ajax, Ontario
Stunning Freehold Townhome with Exceptional Privacy, 3+2 BR, 4 WR, Finished basement with separate entranceIdeal for Entertainment and Comfort, designed with an open concept floorplan inviting comfort and hosting opportunities. The gourmet kitchen has a stylish breakfast bar, a Subway tile backsplash, and high-quality S/S appliances. The seamless walkout leads to a spacious, fenced backyard offering unrivalled privacy with neighbours behind. On the main floor, the living room boasts newly installed hardwood flooring and a chic powder room. An oak staircase guides you to the upper level, where the master bedroom serves as a private retreat. It is a large ensuite with a soaker tub, a separate shower, and a walk-in closet. Additional bedrooms provide ample space for family and guests. Direct garage access adds an extra layer of convenience to this beautifully maintained home. Just minutes away from a wide array of shopping options, big box stores, highway schools and Parks.ONE YEAR FURNACE **** EXTRAS **** Move-In Ready Condition! Finished Basement With One Bedroom & 3Pc ensuite Washroom and additionaloffice/Den and Recreation area! Fully Fenced Private Backyard With Deck with No Neighbors backing onto (id:51158)
34 Renaissance Dr
St. Thomas, Ontario
Welcome to this executive luxury End-unit Town House( it feels more like a big Semi) and make it your home! Enjoy all of the upgraded 2175 sq.f space. Better than new, East exposure with tons of light and warmth. The house feels like spacious and bright Semi-detached. Fully Finished Basement, 9 foot ceiling and Gleaning Hrwd on Main Floor, High-end S/S Appliances ($10 000 cost), Frond Load Washer and Dryer, Central Vac + attachements, Garage Door Opener with Remote control,Fully Fanced Yard ($7000), Soft-close Cabinet's Hinges in Kitchen, Fully painted in 2023, walking to School and Park. Nothing to do but move and enjoy!!! **** EXTRAS **** S/S Fridge, S/S Stove, S/S B/I Dishwasher (2024), Washer/Dryer, California Shutters(Value of $7000), All Windows Coverings and Lighting Fixtures. (id:51158)
