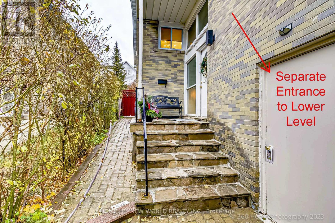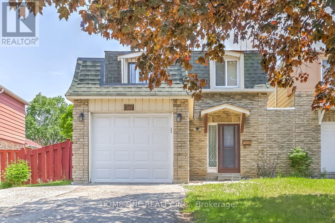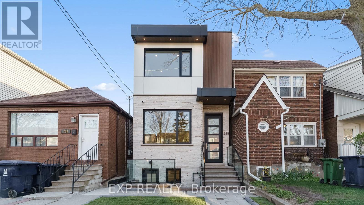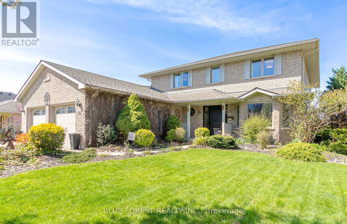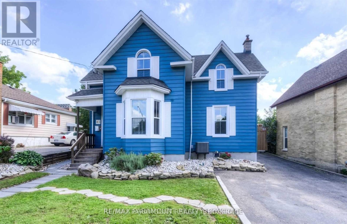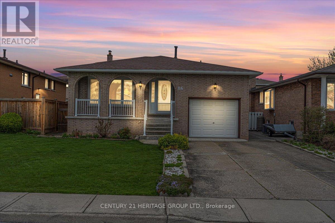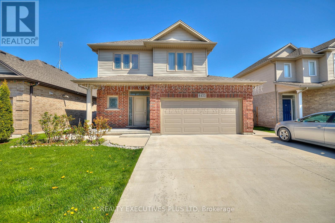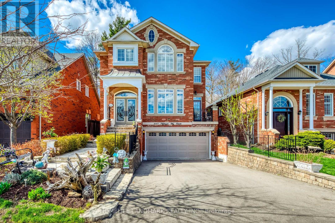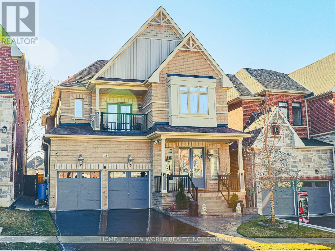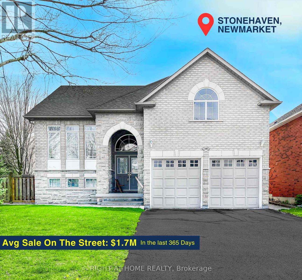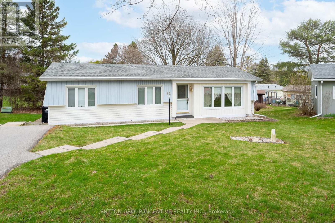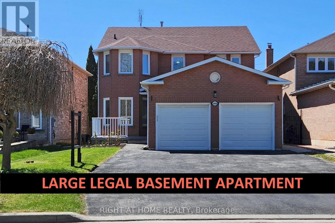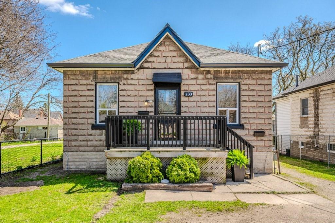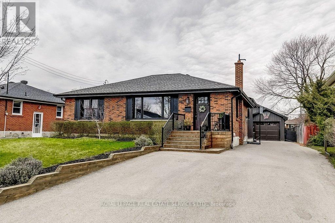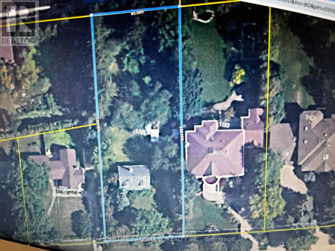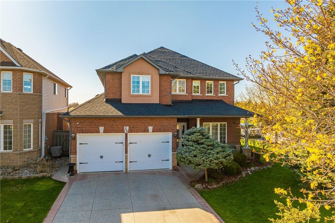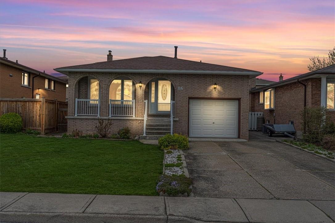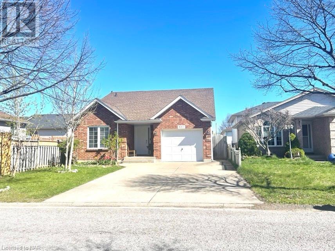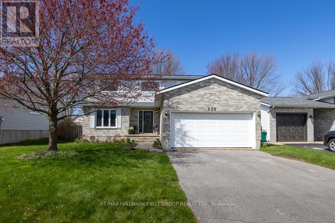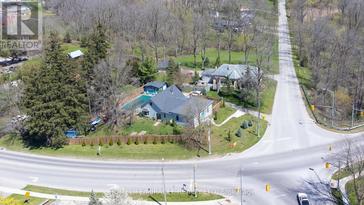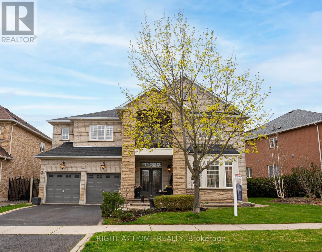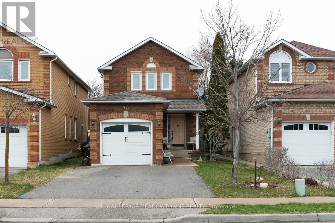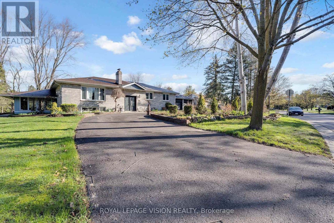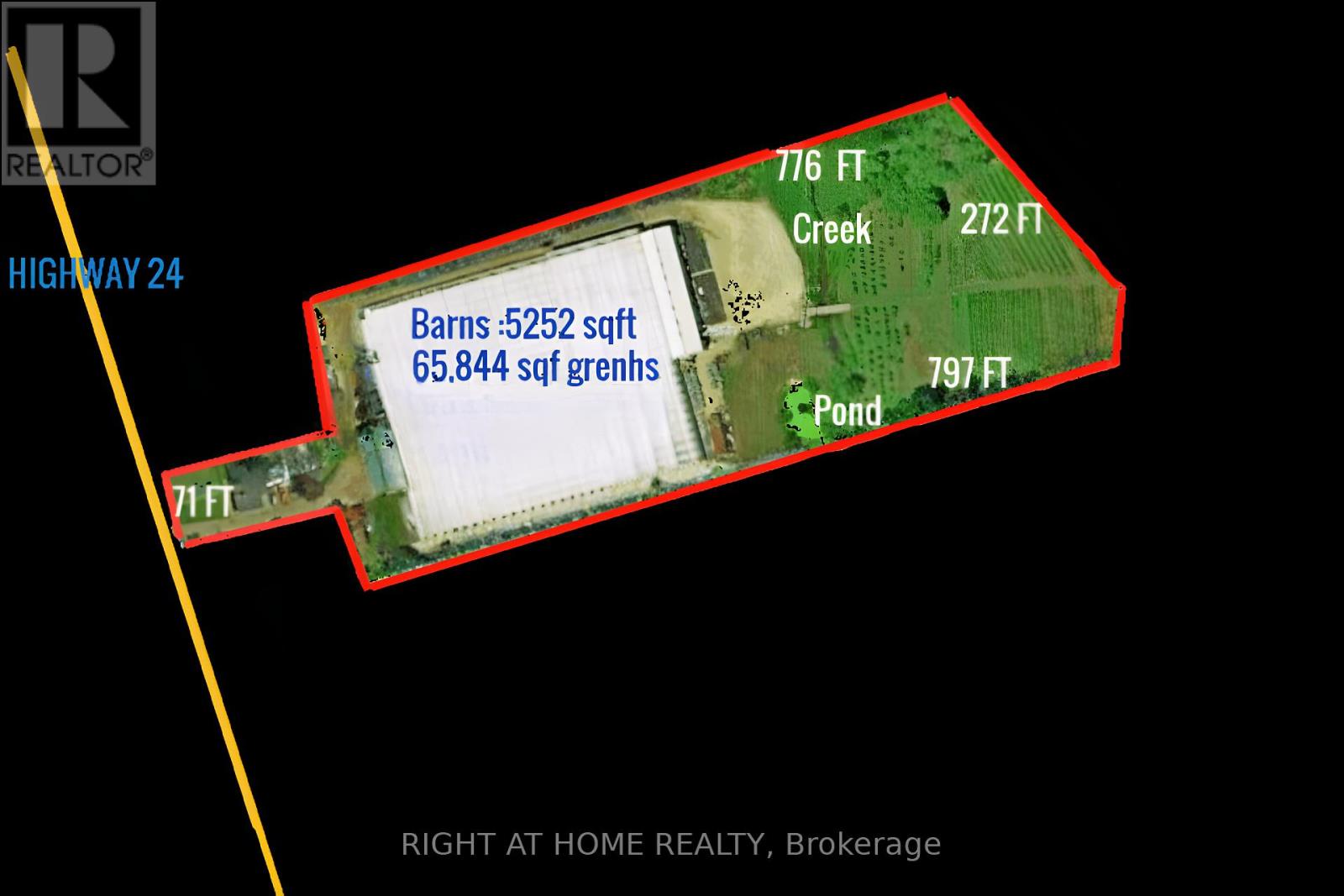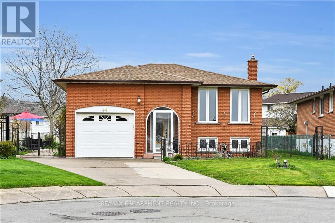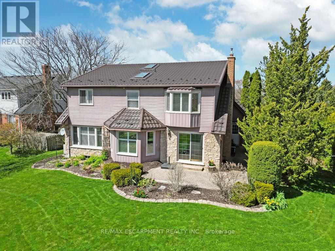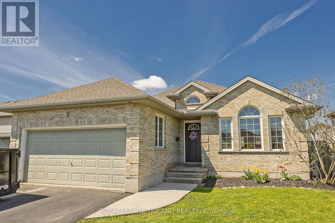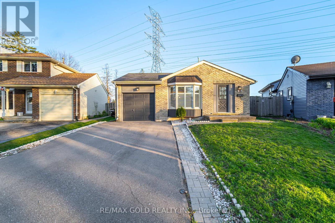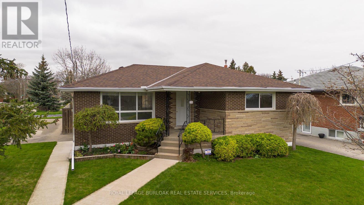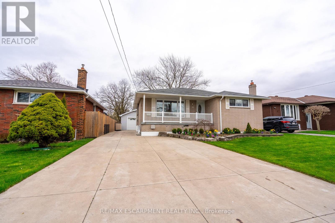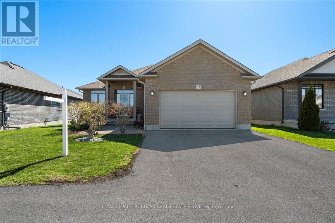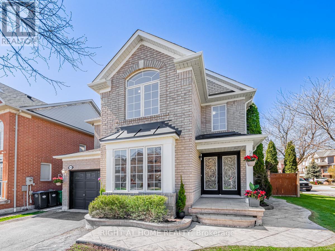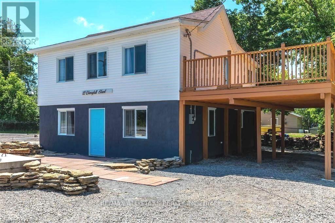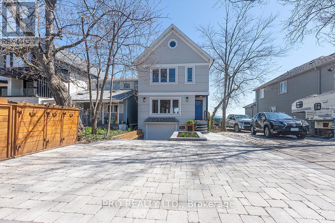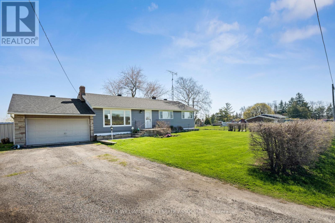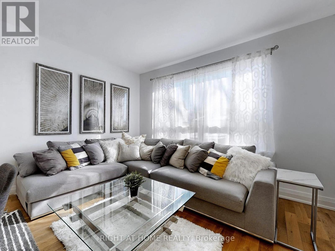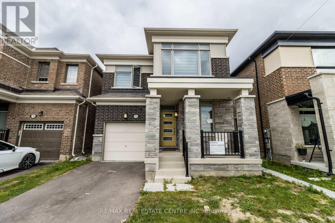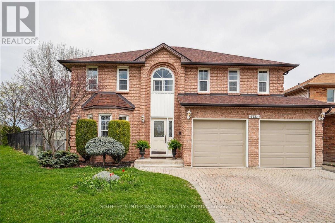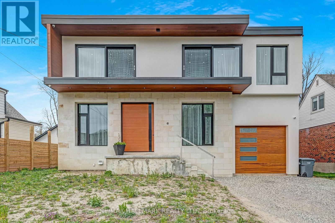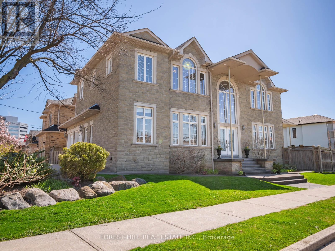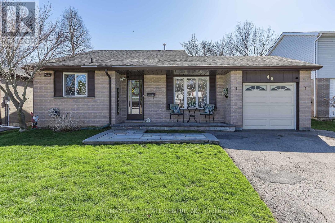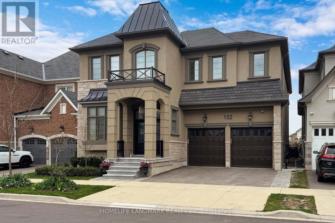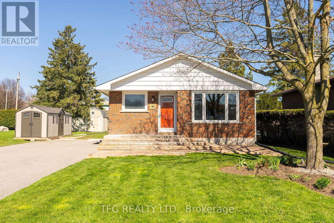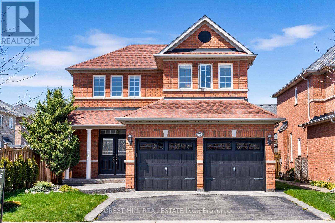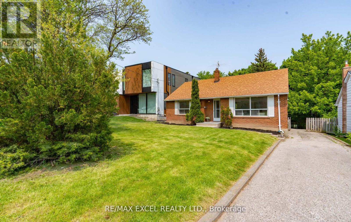LOADING
643 Irwin Cres
Newmarket, Ontario
Gorgeous, Fully renovated 3 Bdr Raised Bungalow Located in Heron Heights, Newmarket, in a very friendly and quiet Neighbourhood. This meticulously maintained Beautiful Home Will Wow You With a Private Oasis Backyard Perfect For Entertaining Family & guests. Bright & Sunny Liv & Din RM & Bdrs W/Laminate Floors, Fully Renovated Kitchen with all Whirlpool Appliances, Gas Fireplace, Spacious Open Concept Kitchen Walk-Out To Deck & Garden. Master Bdr With new 3 Pc Bath. Finished Basement Apartment with Large Windows, New kitchen and Bathroom, New Loundry, Separate Entrance, Potential Income opportunity. New Upgraded Electrical Panel, More than 2000 Sqft living space, Landscaped Front yard W/ Double-Door Garage. Located In The Heart Of Newmarket, Near Schools, Parks, Transit, Hospital, Tennis, Walking Trails & Amenities! Quick Access to Hwy 404, Go Station & Mall. Must Be Seen To Be Appreciated! **** EXTRAS **** SS French door Fridges, Stove, Dishwasher, Microwave Rangehood, 2 Washers & 2 Dryers, 2 Fridges and a stove in the basement. Gas Furnace, Water Softener, Garden Storage, ELFs, 100 Amp New Elec Panel (id:51158)
687 Seneca Hill Dr
Toronto, Ontario
Excellent Location! Bright Spacious Principle Lovely 4+2 Bedrooms House In High Demand Don Valley Village, Large Primary Bedroom W W/O Terrace, Fully Finished Bsmt W/2 Bdrm, Extra Driveway Parking Space, Enclosed Front Porch With Storm Door, Fully Fenced, Across From Park, Walking Distance To Top Schools And Seneca College. Close To Highway 401&404/Supermarkets/Restaurants/Ttc, Fairview Mall, Rm Zoning Potential Values To The Investor!!!Excellent Location! Bright Spacious Principle Lovely 4+2 Bedrooms House In High Demand Don Valley Village, Large Primary Bedroom W W/O Terrace, Fully Finished Bsmt W/2 Bdrm, Extra Driveway Parking Space, Enclosed Front Porch With Storm Door, Fully Fenced, Across From Park, Walking Distance To Top Schools And Seneca College. Close To Highway 401&404/Supermarkets/Restaurants/Ttc, Fairview Mall, Rm Zoning Potential Values To The Investor!!! ** This is a linked property.** **** EXTRAS **** Own Tankless Water HeaterOwn Tankless Water Heater (id:51158)
238 Harvie Ave
Toronto, Ontario
*Welcome To 238 Harvie Ave - A Stunning Custom-Built Haven. *Nestled Against A Serene Ravine Backdrop, This Exquisite 3+1 Bedroom, 4 Bathroom Home Spans Over 3500 Sqft Of Sophisticated Living Space. *The Open-Concept Main Floor Features Soaring 10.6-Foot Ceilings And Full-Height Windows, Flooding The Interior With Natural Light And Showcasing Breathtaking Views. *A Chefs Delight, The Gourmet Kitchen Is Equipped With High-End Appliances And A Spacious Center Island. *The Homes Modern Layout Includes High-Tech, Energy-Efficient Features, And A Minimalist Design With A Built-In Entertainment System. *Step Outside To Enjoy The Private Deck And Interlocked Backyard Perfect For Relaxation Or Entertaining. *The Luxurious Interior Is Meticulously Crafted With Sleek, Wide-Plank Hardwood Floors, Dekton By Cosentino Countertops, Long Elegant Pickets, And Four Skylights Adding A Touch Of Grandeur. *The Finished Walk-Out Basement Offers A Large Recreation Area With Potential For A Secondary Suite, Complete With Rough-In Kitchen And Optional Laundry Facilities. *This Property Is Ideally Located Just Moments From St. Clair, Cedarvale Ravine, And The Vibrant Shops Of Eglinton West, Blending Urban Convenience With Tranquil, Upscale Living. OPEN HOUSE April 27 - 28, 2024 at 2:00PM-4:00PM **** EXTRAS **** Automated shades, central vacuum, full security system, R40 insulation, ICF foundation, dual-zone HVAC, potential laneway unit. Includes window coverings, built-in appliances, washer/dryer, light fixtures, garage opener, AC, and furnace. (id:51158)
90 James Park Sq
Toronto, Ontario
Gorgeous Home Located In The Highly Desirable Community Of Milliken. This House Has 3 Large Size Bedrooms 3 Washroom With 1 Car Garage . The Drive Way Can Park 2 Cars. Spacious Kitchen With Granite Countertop Open To Family Room. Large Deck. Finished Basement With Recreation Room & 3 Pcs Washroom. The Lot Size Of The House Is Irregular and the Back Yard Width Is 74.12ft As Per Geowarehouse. Steps To Schools, Park, Plaza, And Ttc. ** This is a linked property.** **** EXTRAS **** S/S Fridge, Stove, Washer, Dryer. All Existing Window Coverings, All Existing Lighting Fixtures, All Elf's (id:51158)
161 Wheeler Ave
Thames Centre, Ontario
The perfect family home! Pool, hot tub, neighborhood, community, backing onto farmland, rear deck, front porch, 4 bedrooms, 4 bathrooms, attached garage, 3 levels finished, updates and upgrades throughout, and the list goes on. Two Storey home in Dorchesters Tiner Estates exudes pride of ownership at every glance. Once you arrive you will note the attention to the landscaping and know immediately that this home has been well cared for. Enter the front foyer and find a powder room and main floor laundry with pocket door into the mudroom for discrete storage. The family room beams with morning sun, next to the formal dining room, that makes for an excellent in home office, should you choose to utilize it as such. The kitchen has had a tasteful recent renovation and boasts stainless high end appliances and quartz counter tops and custom cabinetry accented with subway tile. It features a spacious eating area with patio door offering a great view. The sunken family room is oversized and features a gas fireplace. On the upper level, you will find four bedrooms, featuring a very large primary with a fully renovated bathroom oasis to retreat to and an oversized walk in closet. The second full bathroom has also had a recent renovation. Still need more space? The lower level is also finished and offer a recroom, a den or office, another full bathroom, a large utility room for all of your storage needs and a full workshop area. This is a home that needs to be seen. ** This is a linked property.** **** EXTRAS **** New shingle 2023, high end stainless appliances, septic bed replaced 3 years, 200 amp breakers, windows replaced 2 years, furnace and AC 6 years, recent kitchen and bathroom renovations. (id:51158)
83 Concession St
Cambridge, Ontario
Discover the perfect blend of modern updates and original layout in this detached home with 3 beds, 2 baths, and abundant character. Highlights include a separate family room, spacious living area with bow windows, formal dining room, and a cozy main floor family room with a gas fireplace. The huge kitchen leads to a stunning sunroom and patio overlooking the fully landscaped front and backyards. With parking for up to 7 cars, it's conveniently located near schools, amenities, and just 10 minutes from the 401. Enjoy walks to downtown and anticipate the future LRT. Make this your new home **** EXTRAS **** Extended driveway accommodates uptown 7 cars (id:51158)
86 Markson Cres
Hamilton, Ontario
Welcome to 86 Markson Crescent in the Lisgar community of the Hamilton Mountain. Step into the warm embrace of a home where every detail resonates with the echoes of generations past. Lovingly cared for and meticulously maintained, this vintage charmer offers a sanctuary for multigenerational living, complete with in-law suite. With its vintage charm, this homestead has not only stood the test of time but has also been thoughtfully updated to meet the needs of modern living. All the essential elements have been attended to, including waterproofing, updated shingles and windows, furnace and air conditioning. From the immaculate hardwood floors, the beautiful brick fireplace, to the spacious kitchen floor plan and the large backyard for children to play or to entertain friends or family, this home has something for everyone. (id:51158)
8433 Angie Dr
Niagara Falls, Ontario
Don't let this opportunity slip away - seize the chance to make this incredible home yours today! With its prime location - walking distance to schools and groceries, convenience is at your doorstep. With close proximity to public transit and easy highway access, commuting is a breeze. Built in 2017. Open-concert layout featuring 3 bedrooms and 2.5 baths. The primary bedroom offers a 3-piece ensuite, providing comfort and privacy. Double car garage with a concrete driveway that extends all the way to the rear patio with a 10x10 deck, perfect for entertaining. Discover even more potential in this exceptional home with its unfinished basement with a bath rough-in and large windows, and you have the perfect canvas to create the home of your dreams. Schedule a viewing today and take the first step towards calling this wonderful property your own! (id:51158)
2147 Nightingale Way
Oakville, Ontario
Luxurious Executive Sun filled 4Bdm, 4Washrs Family Home In One Of Top Ranked School District In Oakville, Meticulously Maintained And Beautifully Updated Full Of Love And Details, Beautiful Landscaping, European-Style Railing ! Hardwood Floor Throughout(2017) Attic Insulation (2019) One Bedroom apartment With 3Pc Washroom In The Basement, BACK TO RAVINE!!! Glass Doors To Access 2 Tiered Deck & Lower Stone Patio .Prim Bdrm Facing Nightingale Wood Park! Roof (2017)Furnace & HWT (2020) AC (2019)Basement Reno (2019) 9ft ceiling In The Basement In The Apartment Area With Extra Insulation For Sound Approve. **** EXTRAS **** Fridge, Stove, B/I D/W, Washer, Dryer, All Elf's, All Window Trtmts, Central Vac, Gdo, Sprinkler System Front & back (id:51158)
43 Manor Hampton St
East Gwillimbury, Ontario
Luxury Open Concept! Tranquil Big Backyard w/Mature Trees! Walking Dist. To Schools, Mins Drive To Go Station, HWY 404, Costco & All Amenities. Rogers Reservoir Conservation Bike & Hiking Trails, Upper Canada Mall. Executive 4 Bedrooms With 3 Ensuites Detached Home In Sharon Village, Bright & Spacious, 10' Ceiling Main Floor w/Crown Molding, Hardwood, Fam Rm. Built-in Speakers, B/I Office Desk & Shelving! Large Modern Kitchen: Cabinets to Ceilings, Quartz Counters Tops and Huge Centre Island, C S/S Appliances, Backsplash, Smooth Ceiling & Tons Of Pot Lights Throughout. 9' Ceilings 2nd floor!! Big Master Bdrm! All Washrooms w/Granite countertops. South Facing Deep b/y Lot (Paid Extra Premium), Overlooking Huge Mature Trees & Beautiful Picturesque Scenery. Freshly Painted, Lots Of Upgrades @ Over $300k, Hardwood On Main & 2nd Hallway. Garage Opener & Remotes, CAC etc. **** EXTRAS **** Stainless Steel Appliances:( Fridge, Stove, Dishwasher). Washer And Dryer, Water Softener, Reverse Osmosis Filter, Cac, Most Updated Lights, Central AC (id:51158)
1080 Broughton Lane
Newmarket, Ontario
Krasno Team is proud to present this exquisite 23-year-old corner bungalow, nestled in a quiet, cul-de-sac street in the prestige community of Stonehaven. This gem offers a perfect blend of potential and tranquility, ideal for those seeking a quiet living environment. The home greets you with a large 4 car driveway and a garage accommodating another 2 vehicles. The basement, finished in 2016 featuring large open space, an additional bedroom and a 3-piece bathroom. This versatile space is perfect for customization to your lifestyle, be it as a family area, a private office, or a creative studio.The roof has been updated in 2018. The backyard is a remarkable feature, offering a large 10-foot door, ideal for boating enthusiasts or those seeking ease of access for gardening and entertainment. For those looking for a turnkey solution, some of the furniture can be included in the purchase. **** EXTRAS **** Fridge, Stove, blinds/ window coverings, Washer, Dryer, Microwave, Shed (has hydro connected to it) (id:51158)
12 Pine Hill Court Crt
Innisfil, Ontario
Welcome to the beautiful adult community of Sandy Cove. Located on a quiet court with one of the nicer lots this large two bedroom, two bathroom home backs onto open space to enhance quiet time sitting on the deck. Boasting an extremely large primary bedroom with two closets and its own en suite that connects to convenient in-suite laundry. Lounge in the large sun filled sitting room with gas fireplace. Some of the many wonderful amenities offered include fitness and recreational centers, outdoor saltwater pools, shuffleboard, workshop and many events to keep your schedule full if you choose. Close to the lake and beaches, Barrie, Stroud, Alcona, Friday Harbor, shopping, and easy highway access. This unit benefits from efficient gas heating and cooling. Take notice of the low monthly fees relative to many other units currently offered on the market. New monthly fee is $616.19 (Landlease and Taxes). (id:51158)
1606 Burnside Dr
Pickering, Ontario
Would You Like To Indulge In A Large Luxurious Detached House That Will Generate Income For You From An Oversized Legal Basement Apartment, That Also Has The Most Convenient Location In Pickering And Has A Newly Installed Heat Pump To Save You A Lot Of Money With Heating And Cooling Costs Every Year. Welcome To 1606 Burnside Dr. This Well-appointed Pickering Home Has It All. ------ Located On A Quiet Cul-de-sac In Pickering's Most Sought-after Neighbourhood For Convenience, Close To Hwy 401, Walking Distance To Public Transit, Smart Centre Pickering With Almost Every Shop And Restaurant You Can Think Of, While A Few Minutes Of The Drive Will Take You To Pickering Go Station, Pickering Town Centre, Places Of Worship Like Masjid Usman (Pickering Islamic Centre) And Many Churches, Temples, Many Excellent Schools And Located Within The Catchment Area Of The Prestigious French-language Academy, L'ecole Ronald-marion. This Location Has Become The Most Famous Hub In The Durham Region Along With Its Reputation For Being The Most Multicultural Community In The Durham Region Out Of Toronto. ------- Upstairs Main Unit Features 4 Spacious Bedrooms, 3 Full Bathrooms With Modern Shower Panels, A Large Modern Open Concept White Cabinets Kitchen Overlooking The Breakfast Room, The Family Room With Wood Burning Fireplace, And A Generous Sized Living Room And Dining Room To Gather With Friends And Family On Those Special Occasions. -------The Legal Basement Apartment Features A Modern Kitchen With S/S Appliances, 2 Bedrooms With Large Egress Windows, 2 Living Rooms With 2 More Large Egress Windows, A Large Recreational Room, And 2 Contemporary Full Bathrooms With Modern Shower Panels. ----- Summer Is Awaiting You On A Large Newly Built Deck Which Is A Walk-out From The Breakfast Area Of The Main Floor. No Lawn Mowing Is Needed As Concrete Slabs Were Laid Professionally Throughout The Backyard Lawn While Leaving Garden Areas Along The Sides Of Newly Installed Fences For Gardeners. **** EXTRAS **** 2 S/S Stoves, 2 S/S Refrigerators, 2 S/S Range-hood Exhausts, 1 S/S Dishwasher, 2 Sets of Front Loading Washers And Dryers. Owned Furnace, A/C, Hot water tank, Heat pump, Sump pump. Survey is Available. (id:51158)
233 Elizabeth Street
Guelph, Ontario
Set in the heart of a thriving community in Guelph, this beautifully updated, legal 2-unit bungalow is an investment waiting to happen. Watch your equity soar while simultaneously reaping the benefits of rental income or providing a haven for your extended family. Recent updates include refreshed kitchens, updated plumbing fixtures, new main floor vinyl flooring, new eavestrough system along with 50 year transferrable warranty, new storm door, freshly painted throughout, updated plumbing, and more. Located near many amenities, major transportation routes, bus stops and schools, this property offers unbeatable convenience. Plus, the prestigious Mico Valeriote Park is practically in your backyard. The detached garage is ready to be transformed into the workshop or storage space of your dreams. Both floors boast 3 bedrooms, their own kitchens, living areas, and separate laundry facilities, complete with separate entrances for maximum privacy and ease. And don't forget, the main floor and lower-level have separate hydro utilities, ensuring efficiency and independence for all. With the convenience of downtown Guelph mere moments away and the University of Guelph just a five-minute commute, you'll be at the center of it all. Indulge in the vibrant culinary scene, with trendy restaurants and distilleries dotting the neighborhood. With its potential for both personal enjoyment and financial gain, this property is a savvy investor's dream. (id:51158)
2127 Sunnydale Dr
Burlington, Ontario
Welcome to 2127 Sunnydale Drive in the popular Mountainside community of North Burlington. This solid brick bungalow has been transformed into a Family entertainment destination. Extensive Main floor Kitchen/Dining room and Primary bedroom addition with 6 piece Ensuite bath plus New Over sized Detached garage(man cave) and long paved driveway. Step inside to Wide Plank Hardwood floors through principle rooms and all bedrooms-Carpet Free! A Barn door separates the Mud room and side entry with ideal built in storage and convenient Laundry, and leads to the unspoiled basement-In Law suite potential! Step thru the Living room into the open Dining room & eat in Kitchen with large centre island, Apron double sink, built in Stainless appliances and rich Quartz counters, accented with Crown&Valance mouldings, Pot lighting, dramatic Quartz backsplash, dovetailed drawers and pull outs in the Pantry. Bright and drenched with Natural light with a walk out to your private deck over looking the fenced rear garden. Gorgeous Primary Bedroom features a Built in wardrobe and Luxury Ensuite with double sinks, Double showers and stand alone soaker tub-Enclosed in Glass! Relax and enjoy with 2 other bedrooms down the hall that share a newer 3 piece bath, also carpet free! Step outside and into your new Over sized Garage-well planned with built in workbench, shelving and loads of storage. Room for the car, bikes and lots of equipment. All new windows and doors, furnace and Air conditioning plus owned Hot water tank. Move in Ready, with easy access to all amenities, schools, Parks and nearby Rec Centre. **** EXTRAS **** Book shelves, coat rack in Foyer, Wardrobe in Primary bed, built ins in Mud Room. (id:51158)
158 Langstaff Rd W
Richmond Hill, Ontario
One Of The Last Large Lots In The Best Corner Of South Richview. South Facing 19,800 Sq. Ft. Lot With Mature Trees! (id:51158)
25 Richdale Drive
Hamilton, Ontario
What Moves You? toney Creek Mountain Gem: 4-Bedroom Home with Backyard Oasis. Welcome to this lovingly cared-for 4-bedroom home nestled at the end of a tranquil street on Stoney Creek Mountain. Backing onto the scenic Eramosa Karst, this property offers a harmonious blend of comfort and natural beauty. Key Features: Spacious Living: With over 2500 square feet of living space, this home provides room for everyone. Unfinished Basement: The full unfinished basement awaits your creative touch—design and build to your heart’s desire. Outdoor Retreat: A concrete front drive leads to a rear patio encircling an inviting inground pool. Lounging in the backyard oasis is made even better with a retractable awning providing shade. Lush Landscape: Inground sprinklers ensure the lush landscape is well-maintained, including one of the biggest and most gorgeous Christmas Trees in Hamilton gracing the front lawn. Stellar Neighborhood: Enjoy the company of long-term residents in this highly sought-after area where listings are a rarity. Richdale Opportunity: Don’t miss your chance to move to Richdale — schedule an in-person tour or explore the 3D Virtual Tour online at your convenience. This property is more than a house; it’s a lifestyle waiting for you. Contact us today to make it yours! (id:51158)
86 Markson Crescent
Hamilton, Ontario
Welcome to 86 Markson Crescent in the Lisgar community of the Hamilton Mountain. Step into the warm embrace of a home where every detail resonates with the echoes of generations past. Lovingly cared for and meticulously maintained, this vintage charmer offers a sanctuary for multigenerational living, complete with in-law suite. With its vintage charm, this homestead has not only stood the test of time but has also been thoughtfully updated to meet the needs of modern living. All the essential elements have been attended to, including waterproofing, updated shingles and windows, furnace and air conditioning. From the immaculate hardwood floors, the beautiful brick fireplace, to the spacious kitchen floor plan and the large backyard for children to play or to entertain friends or family, this home has something for everyone. (id:51158)
8211 Spring Blossom Drive
Niagara Falls, Ontario
Welcom to 8211 Spring Blossom Dr! This meticulously designed backsplit residence boasts 5 bedrooms and 3 bathrooms, providing comfortable living for families of any size. All the main living spaces boast gleaming floors and freshly painted walls, infusing the interiors with a welcoming warmth. Open-cencepted expansive living room, with large windows bathe the space in natural light. The kitchen, perfect for both casual meals and formal gatherings, seamlessly flows into the dining space. Revel in the convenience of direct access to a delightful deck—an ideal spot for outdoor dining or enjoying your morning cup of coffee. All spacious bedrooms and newly upgraded bathrooms are well-appointed, offering comfort and convinence for family and guests; the masterbedroom bedroom is additionally complemented by a beautifully designed bathroom. Outside, the generous lot is fully fenced, offering privacy and a perfect setting for outdoor activities. Nested in a highly desirable neighborhood of Niagara Falls, this home provides easy access to amenities, top-rated schools, and everyday conveniences, ensuring a lifestyle of comfort and convenience. Additionally, featuring new electrical panel upgrad to 200A, and an extra washing mechines rough-in on the upper floor. (id:51158)
820 Cataraqui Woods Dr
Kingston, Ontario
This stunning 4 bed, 2 bath home boasts a prime spot in Kingston's sought-after west end.Enjoy the convenience of a 2-car garage, perfect for keeping your vehicles and kids equipment organized. Hosting is a breeze with an update kitchen featuring granite counters that adds both style and functionality to the heart of the home, perfect for culinary enthusiasts.Main Floor features large living, dining room with cork flooringthrought-out Patio doors opening from the kitchen to a backyard deck, ideal for gatherings and relaxation. Take advantage of the large backyard, perfect for outdoor activities and enjoying the fresh air. Families will appreciate the convenience of Cataraqui Woods elementary school within walking distance, making school runs a breeze. Additional living space awaits in the finished basement, offering versatility and room to spread out. Embrace convenience with proximity to all amenities, making errands and outings a breeze. Located just steps away from the Kingston transit bus stop, commuting is made simple and stress-free.With its inviting atmosphere and desirable features, this house is truly a pleasure to show. (id:51158)
5 Hull Rd
Strathroy-Caradoc, Ontario
Exquisite corner detached bungalow with over 78 ft frontage masterfully blends classic charm with modern elegance .The residence boasts high ceilings that enhance the sense of space and grandeur through out .A state of the art kitchen features stone counter top, high end appliances, larger pantry ideal for casual family meals. luxuriously upgraded bathroom offers spa like retreat with high end fixtures, glass shower , free standing tub and vinyl finished vanity .Residence comes with 4 decent size bedrooms includes huge master bedroom with walk in closet. Backyard is a private oasis centered around a large inviting pool with change room perfect for relaxation or hosting gatherings. This exceptional property features an exceptionally large driveway that can fits multiple cars making it a rear find for car enthusiasts. This expensive property boasts a landscaped yard with a variety of fruit trees and vibrant flower beds enhances the aesthetic appeal and provides a sense of outdoor space. **** EXTRAS **** Crown moulding,hard wood and vinyl floors,heated floors,sky lights,wooden fire place,Antique solid doors with classic wood work,(2018)-New windows, vinyl floor,roof,Kitchen and appliances,Bathroom, Washer,Dryer,Elec wiring & plumbing (id:51158)
2518 Hemmford Dr
Oakville, Ontario
Impressive extensively modified and upgraded executive Customized home boasting 4534 Sq Ft (as per MPAC) above grade plus around 2200 Sq ft finished basement, 6734 sq ft Home On one of the Largest Ravine Lots Has All The ""I Wants"". Interlocking stone walkways, steps, front porch, driveway trim, huge rear patio with gas line installed for the BBQ and sprinkler system. Extravagant Upgrades Incl Luxurious Maple Rich maple hardwood floors throughout, designer ceramics and decor, elegant cornice mouldings, upgraded light fixtures throughout, all cabinetry upgraded, upgraded bathroom accessories throughout, custom built-in cabinetry and media centre, numerous pot lights, smooth 9-foot main floor ceilings, upgraded oak staircase with deluxe iron pickets and Sisal carpet runner, 2 second floor balconies, 3 walkouts, upgraded 3-way gas fireplace, quartz backsplash, kitchen counters and more! Enlarged formal sunken living room and separate elegant dining room with plenty of room for entertaining; amazing gourmet eat-in kitchen with loads of custom cabinetry with extensive built-ins, top-of-the-line built-in stainless steel appliances and Sub-Zero fridge & freezer; family-size breakfast room with garden door walkout to the patio and private rear yard; extra-large family room with soaring 2-storey ceiling and massive windows spanning 2 floors; relocated main floor den with French doors and hardwood floor and beautiful master retreat with garden door walkout to private balcony and spa-like 5-piece ensuite bath offering a lavish whirlpool tub and separate oversize ceramic shower with frameless glass enclosure. Walk to schools, parks, neighbourhood shopping plaza, sports park and nature trails. Absolutely loaded with deluxe appointments, upgrades and extras throughout. **** EXTRAS **** All Elf's,All Wdw Cvgs,S/S Thermadore Cooktop,B/I Micro, Ovens & Warming Dr, S/S B/I Miele Dw, B/I Subzero Fridge & freezer, C/V & Atts, Gdo(2)& Rmts,B/I Shvs In Fam Rm, Alm Sys (id:51158)
70 Ravenscliff Crt
Brampton, Ontario
An all brick 3 Bedroom, 2 bath home with professionally finished basement. Rare 150 foot deep lot affords the owner a large backyard which is fully fenced. Spacious Eat-in-Kitchen with ceramic floors. This home was built in 1995. Up to date electrical, Gas furnace A/C (2020) and Roof (2018). Large Deck, Shed. Wonderful recreational room with Gas Fireplace and Built in cabinetry. Bright home with abundant light. Side entrance easily installed. Lot's of plumbing in the basement for an easy bathroom addition. Priced to sell. (id:51158)
18 Archibald Rd
King, Ontario
Welcome to this Stunning Family Size Bungalow in the pristine Pottageville community This 3 plus 2 Bedrooms 3 Full Baths 2 Fireplaces This home has been lovingly maintained Kitchen newly updated with top of the line Stainless Steel 4 appliances and cabinetry ,ceramic floors ,it overlooks the MASSIVE HEATED SOLARIUM with 4 SKYLIGHTS WALL TO WALL PELLA WINDOWS 2 SLIDING DOORS and walk out to the large backyard and Patio Living Room/ Family area has a fireplace French Doors and a large picture window overlooking the front garden Dining Room French Doors overlooks the Solarium This home Offers Hardwood Floors.Crown Moldings,Pot Lights,Double Doors Entrance . Primary Bedroom 4 piece ensuite with shower and window All bedrooms have large windowsThe basement has 2 bedrooms and a full bath with shower the Recreation Room has a Fireplace and above ground windows The laundry room is tiled and has cupboards a mud room with doors to the Double Garage with openers The Circular Driveway holds 6 cars Custom Shed with Electrical power ***** Enjoy the Heated Floor SOLARIUM overlooking the backyard ***** **** EXTRAS **** Stainless Steel Fridge Stove Built in Dishwasher Microwave, All Elf's, Window Coverings, Water Filtration with UV lights ,double filters and Water Softener Large Garden Shed, High Efficiency Furnace ,Washer ,Dryer , GDO (id:51158)
2466 Highway 24 Exwy
Norfolk, Ontario
The Vendor is selling the property in exercise of the Power of Sale provisions contained in its mortgage. The seller urgently needs to sell this property, and it will be sold ""as is."" Originally purchased in 2020 for $2,550,000. This unique opportunity offers several attractive features: The property boasts 66,000 square feet of glass greenhouses. Two insulated barns, one totaling 1,700 square feet and the other 3,500 square feet, provide additional space. The fully renovated house includes 3 washrooms and 7 bedrooms. Situated in a friendly rural community, the property is just minutes away from the city center of Simcoe. Conveniently located on one of the busiest stretches of Highway 24. The property covers 5.65 acres. It features 2 natural gas boilers, an irrigation pond, and 3-phase hydro. Additionally, there is high-speed internet and a telephone line at the roadside Approximately 2 acres of open land at the back have rich sandy loam soil, making them suitable for various crops and gardening. Whether your interested in running a thriving flower or vegetable greenhouse business or any other agricultural venture, this property provides ample opportunities. The property includes loading docks, making inventory management and product distribution convenient. Less than 1 hour to Hamilton and 2 hours to Toronto. Please note that this property is no longer allowed for special crop business. Don't miss outtake action now before its too late! (id:51158)
44 Tara Crt
Hamilton, Ontario
Welcome to 44 Tara Court! This solid brick raised ranch is located on a very large pie shaped lot nestled under the Escarpment. The Davis Creek community offers many parks including Veevers Park with a splash pad, Greenhill Park & Father Sean O'Sullivan Memorial Park. The main floor has been completely separated from the in-law suite (can be easily opened back up). This home is perfect for 2 families! This 3+1 bedroom home has two kitchens, 2 laundry, 2 full bathrooms and has been tastefully renovated over the last few years. New furnace and heat pump (2024) (id:51158)
45 Williamson Dr
Haldimand, Ontario
Nestled on a .39-acre lot, this 2 storey Cape Cod style home offers panoramic views of the majestic Grand River. Step inside to discover a spacious 4-bedroom, 3-bathroom layout spanning 2767 sq'. The main floor offers: formal living rm w/ coffered ceiling & French doors; dining room adorned w/ wainscoting; large eat-in kitchen, w/ bay window overlooking the expansive backyard; large family rm w/ gas fireplace & convenient walk-out to the backyard; powder room & laundry room w/ sink & garage entry. On the 2nd floor, you'll discover 2 spacious primary bedrooms, each offering its own unique retreat. The rear-facing primary boasts sweeping views of the Grand River, a gas fireplace, bay window & 2 closets. The 2nd primary features a 4-piece ensuite, skylight & walk-in closet. Two additional generously-sized bedrooms, a large main 5-piece bathroom, w/ skylight & separate soaker tub & hallway w/ skylight completes this floor. Outside, the property is adorned with gorgeous mature landscaping. **** EXTRAS **** Parking is never an issue w/ space for 9 vehicles on the concrete drive, in addition to the two-car garage. Features & upgrades include: metal roof; California shutters; hardwood floors; upgraded windows & doors; crown moulding & no rentals (id:51158)
22 Edgewell Cres
Central Elgin, Ontario
Located in the Southwold School district, this spacious split level home has room for everyone. Open concept main floor with bright living room, dining room and kitchen. Access to the large deck and yard is right off of the kitchen. Upper level boasts a 4 piece bath and 3 generous sized bedrooms with the Primary having vaulted ceiling and walk in closet. The huge lower level has a beautiful updated bath, and a family room features gas fireplace and lots of space for family movie nights. The lowest level provides a generous space for a rec room, play room, gym ect. With easy access to London and the 401 this home is move in ready. Updates include: shingles 2015 and California shutters throughout with transferable warranty (id:51158)
15 Trailwood Cres W
Kitchener, Ontario
This home has everything you have been looking for! Main level features an open concept living/dining area withPotlights, a fully custom updated kitchen including quartz counter tops! The upstairs features 3 bedrooms and a modern 3-piece bathroom! The lower levels offers a freshly updated Family room / Bedroom pot lights, California ceilings and much more! Side entrance leads out the private oversized yard complete with a deck and No rear neighbours. **** EXTRAS **** All Appliances, All Window Coverings, All Elfs (FURNACE 2022) (WATER HEATER 2023) (id:51158)
116 Sunrise Dr
Hamilton, Ontario
Updated bungalow in sought-after East Hamilton neighborhood! Mins to historic downtown Stoney Creek & escarpment trails. On a generous corner lot w mature trees. Well-maintained home boasting 0000SF of total finished living space w freshly painted interior & newly refinished hardwood floors (2024). Step into the inviting living area w natural light. Brand-new kitchen feat vinyl flooring, white cabinetry, herringbone tile backsplash & quartz countertops plus LG appliances (2024). Offering 3 bedrooms on main floor & 4PC bathroom. The LL presents great potential for in-law suite, incl a separate entrance, partially finished space w 3PC bath & family area, office, or lounge. Within walking distance to schools, parks, and public transit, with easy access to the QEW via Redhill Expressway. PLUS: ample driveway parking for 4 cars, new roof & furnace in 2020, updated eavestroughs with leaf filters in 2021, and totally redone concrete walkways in 2018. Don't miss out on this gem! (id:51158)
15 Lorraine Dr
Hamilton, Ontario
Welcome to 15 Lorraine Dr. This all brick bungalow has plenty to offer and is located in a family friendly East Mountain neighborhood. Main floor features a good sized living room with loads of windows letting in all the natural sunlight, updated kitchen with white cabinets, SS appliances and quartz countertops, primary bedroom, 2 additional bedrooms one currently being used as an office, laundry and 4 piece bath. Lower level is set up as an inlaw suite complete with a living room and gas fireplace, bedroom area, kitchenette, laundry and 4 pc bath. Perfect to live in one and rent out the other to offset your mortgage as both have separate entrances. Backyard is fenced and the perfect size for entertaining your large family or friends. Detached garage and parking for approx 6 cars. Updates include kitchen (2022), Main lvl flooring (2022) Laundry on main (2022), Kitchenette Lower lvl (2022) Close to schools, parks, shopping and minutes to hwy access. (id:51158)
74 Hampton Ridge Dr
Belleville, Ontario
Welcome to this immaculate 4-bedroom, 3-bathroom home nestled in a prime location, offering theperfect blend of comfort, style, and convenience. This property presents an excellent opportunity toown your dream home. Step inside and be greeted by a stunning open-concept main floor boastingsoaring 9-foot ceilings, creating a spacious and airy ambiance. The upgraded kitchen is a chef'sdelight, featuring sleek countertops, a convenient island, ample storage space in the pantry, andglistening hardwood floors that flow seamlessly throughout. The fully finished lower level extendsthe living space, providing additional room for relaxation, entertainment, or accommodating guests.With nothing left to do but move in and enjoy, this home offers the perfect blend of comfort andconvenience.Don't miss out on the opportunity to make this your forever home. Schedule a viewingtoday and experience the unparalleled lifestyle that awaits you in this remarkable property. (id:51158)
3200 High Springs Cres
Mississauga, Ontario
Beautiful 4-bedroom detached home located on prime 51 ft wide corner lot in desirable Cooksville neighborhood. Newly renovated with freshly painted walls, upgraded kitchen, iron stair pickets, smooth ceiling and pot lights. Hardwood floor on main and second floor, light-filled living room over looks front yard, ornate dining room with a welcoming atmosphere, upgraded kitchen transitions seamlessly to breakfast area and gorgeous family room. Elegant primary bedroom with 5pc ensuite, professional finished basement with separate entrance/full kitchen/3pc bath/2 bedrooms. Pattern concrete interlock walkway and patio, fully fenced large private backyard. Close to Square One/ Go station/Park/Schools/Home Depot/T&T Supermarket/Hospital. Minutes to HWY 401/HWY 403/QEW. **** EXTRAS **** Two fridges, two stoves, one dishwasher, one microwave range, one range hood in basement, washer and dryer, all electrical fixtures, central vacuum, Nest Thermostat and smoke alarm detectors, garden shed. (id:51158)
12 Cherryhill St
Kawartha Lakes, Ontario
Lovely, 2-storey home or cottage in a waterfront community! This home boasts a large, open-concept floor plan on the main level, with 3 nice sized bedrooms upstairs, plus a spacious landing that would make a great office area. 2 full washrooms, one on each level, and from the second floor you can step out onto the huge 31'X 15' deck and watch the sun set over gorgeous Sturgeon Lake. This property is just a very short stroll from the public beach & boat launch. Flexible closing available, so you can start making great family memories this summer! (id:51158)
510 Richey Cres
Mississauga, Ontario
Water front property for sale offered at this part of Mississauga house directly on Lake Ontario. This 2 story 3 bedroom house has been thoroughly modernized profesionally finished. It is equipped with new S/S appliances. The interior design is the merit of specialists. Sea wall was built in 2023. On the third floor there is an insolated attic to use as storage or enjoyment room. House has walk out basement for easy access to artificial grass for kids and shed ready to enjoy. **** EXTRAS **** A/C security system all S/S appliances, fridge, stove, rangehood, dishwasher, water heater, washer & dryer (id:51158)
12925 Ninth Line
Halton Hills, Ontario
Experience the perfect blend of luxury, charm, & serene living in this exceptional bungalow, nestled on a sprawling double lot in the desirable Glen Williams area. Boasting 3+1 bedrooms & 2 tastefully remodelled bathrooms, this home has been meticulously renovated to harmonize contemporary elegance with timeless allure. As you step in, you're welcomed into a haven of comfort & style. The focal point of the main floor is the kitchen, meticulously redesigned in 2020 to feature custom cabinetry, luxurious granite countertops, & steel appliances. The seamless flow into the dining area & living room, adorned with beautiful tiger hardwood floors, creates an ambiance perfect for both everyday living & entertaining guests. The main floor further impresses with 3 bedrooms, & a recently renovated 3-piece bathroom showcasing modern fixtures & a luxurious shower. Every detail has been thoughtfully considered to create a spa-like experience right at home. Descend to the fully finished basement with separate entrance, where a spacious family room awaits, ideal for cozy movie nights or gatherings with loved ones. An additional 4th bedroom adds flexibility, whether accommodating extended family members or creating a dedicated workspace. The highlight of the basement is the stunning 4-piece bathroom featuring heated floors, elevating the comfort & luxury of this space. Step outside to discover the expansive double lot. The sparkling in-ground pool is the focal point, inviting you to unwind and bask in the sunshine. Recent updates, including a new roof in 2022 and a pool liner in 2021, offer peace of mind and add significant value to this already impressive property. Situated in the charming hamlet of Glen Williams, residents enjoy a serene lifestyle while still benefiting from the convenience of nearby amenities, including local shops, restaurants, and recreational facilities. (id:51158)
22 Chappel Hill Rd
Toronto, Ontario
Fully renovated from Top to Bottom!! All you need to do is move in. Contemporary, bright, open-concept living and dining, with beautiful hardwood floors throughout. Modern kitchen with stainless steel appliances and a eat-in nook. 3 bedrooms, 1.5 baths on main and a self contained 3 bedroom 1 bath in the basement. Quiet street in the highly desirable Downsview-Roding neighbourhood. Close to TTC, Subway, Highways 401/400, and Allen Expressway. State of the Art Humber River Hospital, Community Centers, Schools, York University, Parks, Playgrounds, Shops, Restaurants, Yorkdale Mall are all close by. A wonderful opportunity awaits!!! **** EXTRAS **** All S/S appliances, washer/dryer, and all ELFs. (id:51158)
72 Circus Cres
Brampton, Ontario
*LEGAL BASEMENT APARTMENT* !!Absolutely Gorgeous Detached Home Comes with 4 Bedrooms 3 Bathrooms + Legal Finished 2 Bedrooms 1 Bathroom Basement With Sep Entrance. !! A big-size Main Floor W/Open Modern Great Room, Dining Room & Office/Den,9 Ft Ceiling On the Main Floor. Highly Upgraded Kitchen W/Granite Counter/In-Mount Sink/Back Splash/Upgraded Cabinets With Lights/High S/S Appliances, Oak Stairs, Upgraded Doors, Window Sensor, Modern Blinds, Master Bdrm. With 3 Pc Bath & Walk In Closet W/Glass Shower. **** EXTRAS **** S/S Stove, Ice Maker Wi-Fi smart Fridge W/17.1 Inch Screen, Built-In Dishwasher, Upgraded Washer & Dryer. , All Light Fixtures,All window Covering (id:51158)
34 Greenbush Crt
Brampton, Ontario
Own a piece of Brampton with this spacious detached home! This property boasts a finished basement with a separate entrance, perfect for generating rental income. The current tenant brings in a steady $1,650 monthly, helping offset your mortgage or create additional income. Peace of mind comes with a brand new furnace installed in 2020, ensuring efficient heating44throughout the home. Renovations completed in 2021 guarantee a move-in ready space with modern finishes. Outside, a generous 3-car driveway provides ample parking for you and your guests. Prime Brampton location! Walk to park, hospital & shopping! Detached home with finished basement All are welcome Own a piece of Brampton with this spacious detached home! This property boasts a finished00444164(+$1650/month income). New furnace (2020), renovated (2021), 3-car driveway. Don't miss out! (id:51158)
2227 Headon Rd
Burlington, Ontario
Step into the embrace of your future dream home, where every corner will whisper comfort and possibility. This timeless retreat will stand tall as one of the neighborhood's grandest offerings. As sunlight dances through two skylights, mornings here will be painted with serenity, while evenings will find solace by the flicker of a gas fireplace in the sunken family room the heart of this sanctuary. With 4+1 bedrooms and 3+1 bathrooms, each member of your family will find their own haven, their own space to thrive. After a long day working at the computer, you will find solace and improve your mood by tending to the indoor garden, where tranquility will bloom alongside cherished memories, offering a peaceful retreat from the hustle and bustle of everyday life. And on lazy Sundays, you will bask in the expansive pool-sized backyard, creating unforgettable moments with loved ones. Beyond these walls lies a vibrant community, where schools, shopping, and effortless access to highways and GO stations will make every day a breeze. Whether you're unwinding with a Netflix marathon in the master bedroom retreat or hosting unforgettable gatherings, each moment in this abode will be a testament to life's most precious joys. Welcome home where every chapter will be written in the language of comfort, and every memory will be etched in the warmth of togetherness. **** EXTRAS **** 4+1 Bedrooms 3+1 bathrooms, basement fully finished. Lot size 6,523 square feet, survey available upon request. (id:51158)
957 Dormer St
Mississauga, Ontario
*Wow*Absolutely Stunning Brand New Custom Built Home*Prestigious Mississauga Neighbourhood Minutes To Lakefront Promenade Park*An Entertainer's Dream With High End Features & Finishes Top To Bottom ...Waiting For Your Final Touch!*Alluring Modern Curb Appeal*Gorgeous Herringbone Hardwood Floors Throughout*Grand Family Room With Cathedral Ceiling & Floor To Ceiling Windows*Gorgeous Gourmet Chef's Kitchen With Quartz Counters & Backsplash, Waterfall Centre Island, High Gloss Cabinetry With Built-In Appliances, Pot Filler, Valance Lighting, Private Butler Pantry With Bar Sink & Walkout Patio Overlooking Your Inground Swimming Pool*Amazing Master Retreat With Walk-In Closet, Patio Doors Overlooking Pool & 5 Piece Ensuite With Double Vanities, Soaker Tub & Book-Matched Tiling*4 Spacious Bedrooms*Convenient 2nd Floor Laundry*Professionally Finished Basement With Theatre Room, 3 Piece Bath & Bonus Additional Laundry Room*Private Fenced Backyard With Covered Loggia, Inground Swimming Pool & Cabana ...Turn This Into Your Backyard Oasis!*Put This Beauty On Your Must-See List Today!* **** EXTRAS **** *Exterior Pot Lights*Interior Pot Lights*Floating Staircase*Glass Railings*2 Laundry Rooms* (id:51158)
18 Highland Hill
Toronto, Ontario
Incredible 4+1 Bedroom, 5 Washroom Detached Home On a Premium 59Ft Corner Lot. A Beautiful Custom-Built Home With High-End Italian Finishes; Grand Entry Way Boasts 19Ft Ceilings, Pure Wow Factor. Crown Moulding And Wrought Iron Throughout. 10Ft Ceilings On the Main floor. Hardwood Floors, Custom Cabinetry, Chef's Kitchen With Pantry. With a walk-up basement that Has a Perfect Layout For In-Laws', rough- in for a future kitchen, side entrance and Lots of storage including the extra deep loft on the garage, this home seamlessly blends elegance with practicality. Yard Can Accommodate Pool. This Home Is Truly In A Highly Sought-After Area Which Is Close To Yorkdale Mall, 5 Private schools And Major Highways. (id:51158)
46 Diane Dr
Orangeville, Ontario
Beautiful Very Well Maintained Detached 3 bedroom Home Located In a Great Neighbourhood & Backing Onto A Quiet Park. Gorgeous Front Stone Patio & Walkway Leading To Front Door Entrance. Large Eat-In Kitchen. Hardwood Throughout The Main Level. Very Cozy Living Room With Fireplace & Glass French Doors Which Leads To a Bright Sunroom With Walkout to BBQ Patio, Gazebo & Fenced In Backyard. Enjoy Your Own Private Oasis. Lower Level Family Room with Feature Wall Gas Fireplace & Above Grade Windows. Also Great For Lower Level Bedroom, Sitting Area & Bathroom. Large Laundry Room. Access To Garage From House. Close to All Amenities, Shopping, Restaurants, Banks, Schools, Recreation Center, Ski Hill, Trails & Parks. (id:51158)
152 Bowbeer Rd
Oakville, Ontario
Famous Developer's Luxurious French Chateau Model Home, 5+1 Bedrooms With Stone/Stucco Exterior/Bright Tiled Foyer/Hardwood Floor Throughout With 10ft Smooth Ceilings on Main 9 ft on Upper/Lower Levels; $$$ Spent on exceptional Developer Upgrades! Formal Dining Room with an Extensive Pantry; Open Concept Family Room Combined with Breakfast Area & Kitchen; Quartz Counter W/Huge Island & Upgraded Appliances; Finished Basement With 1 Bedroom/ 3 pieces Washroom/Huge Entertainment Space & Space for Potential Personal Designed use. 5500 Sft Living Space;Perfect & Natural Beautiful Neighbourhood to Live Facing the Settlers Wood Forest & Walking to Zachary Pond; Top-Of-The Line Schools Area With French Immersion & IB Program; 2 Minutes Driving to the New/Modern Elementary School; 2 Minutes Driving to Walmart/Longos/Bank/Restaurant; 5 Minutes Driving to Highway; 3 Minutes Driving to the Newly Contracted Modern North Oakville East Secondary High School which Is Expected to Open In 2026 **** EXTRAS **** Beautiful Landscaping With Fruit Trees/Flowers/Huge Deck; Finished Basement With Oversized Recreation Room, 1 Bedroom/3 Piece Bathroom. Steps From School And Close To Shopping, Restaurants, Community Centre & All Amenities! (id:51158)
49 Orono Division St
Clarington, Ontario
Escape the hustle and bustle of the city and find your perfect retreat in the heart of Orono! This charming brick bungalow offers an ideal blend of comfort and versatility, perfect for families of all sizes or those seeking an income-generating opportunity. Boasting 3+2 bedrooms and 2 bathrooms, this home features two kitchens, offering the ultimate in convenience and flexibility. The separate entrance leads to the fully finished basement, complete with two additional bedrooms and an extra kitchen, making it an ideal space for multigenerational living, older children, or an income suite. Step inside to discover a meticulously maintained interior with numerous updates, including a brand-new kitchen, fresh flooring, custom trim, and freshly painted walls throughout. Enjoy peace of mind knowing that newer windows, roof, and mechanical systems have been recently installed, ensuring worry-free living for years to come. With its turnkey condition, this home is ready for you and your family to move in and make it your own. Outside, the property boasts a great flat lot and is situated in an amazing neighbourhood with friendly neighbours. A detached garage could be added with ease! Embrace the small-town charm of Orono while still being just a short drive away from the amenities of nearby towns. Plus, easy access to Highway 115 means that commuting anywhere is a breeze. Don't miss your chance to experience the best of both worlds at 49 Orono Division St. **** EXTRAS **** New Windows, + Egress (16), Appliances (17), Dishwasher (24), Custom Trim, New Kitchen w 3cm Quartz (23), Engineered Hardwood Floor(23), Spotlights (23), Front Porch (21), Sump Pump/Backup (23), 8 Car Driveway, Pex Waterlines, Owned HWT. (id:51158)
92 Covington Crescent
Kitchener, Ontario
Welcome to your new home on a desirable Crescent in family friendly Forest Heights. 92 Covington Crescent is move in ready, with a huge, private and fully fenced yard. Your new home has a wonderfully developed, above grade lower level with a separate entrance and large windows. The location is close to Schools, Shopping, Public Transit, the very popular Hydro-cut Trail system and the Highway. The carpet-free main floor features a generous and bright living room with large updated South facing picture windows. The kitchen has everything your family needs, including a dishwasher, dinette and bright sliders, out to the deck. You will also find three bedrooms and a full 4-piece bathroom on this level. The primary bedroom is spacious enough to easily hold a king sized bed and it offers a quiet and serene view of the backyard. The fully finished lower level offers many options for your varied requirements. With it's large above grade windows, separate entrance, spotless 3-piece bath, gas fireplace and full bedroom, use it for your family, or as a wonderful in-law unit! Come on outside, your new home offers a large, private, fully fenced and beautifully landscaped yard. This yard is incredible, filled with birdsong, numerous trees, (including beautiful flowering Magnolias), a pergola and a hot tub. Located in a family friendly Kitchener neighbourhood, 92 Covington is move in ready, and waiting for you! Shingles 2018, Furnace 2018, A/C 2018, Most Windows Updated. (id:51158)
76 Deerwood Cres
Richmond Hill, Ontario
Welcome to your dream home! Nestled close to a serene ravine and park, this detached gem offers the perfect blend of modern and natural beauty. Pulling into the driveway, you're greeted by a spacious double garage, ensuring ample parking and storage space.Stepping inside, you're immediately struck by the warm ambiance of the hardwood floors and the airy feel of the high ceilings. Natural light floods the interior, creating a welcoming atmosphere throughout.The main floor boasts a seamless open-concept layout, ideal for both everyday living and entertaining guests. The living room and dining area flow effortlessly together, providing ample space for gatherings and special occasions.Adjacent to the dining area is a cozy and bright family room, complete with a charming fireplace the perfect spot to unwind after a long day or enjoy quality time with loved ones.The heart of the home lies in the upgraded kitchen, where culinary delights await. Featuring sleek countertops, modern appliances, and plenty of cabinet space, this kitchen is sure to inspire your inner chef. The breakfast area offers a picturesque setting to enjoy your morning coffee, with views of the beautiful backyard.Speaking of the backyard, prepare to be enchanted by its lush greenery and tranquil atmosphere. Step outside onto the good-sized deck, accessible from the breakfast room, and imagine hosting summer barbecues or simply relaxing in the sunshine.Upstairs, you'll find spacious bedrooms and luxurious bathrooms, providing comfort and privacy for the whole family. The master suite is a true sanctuary, boasting ample closet space and a spa-like ensuite bath the perfect retreat at the end of the day.With its prime location, stunning features, and inviting atmosphere, this home offers the ultimate combination of comfort and convenience. Don't miss your chance to make it yours schedule a viewing today and start envisioning your happily ever after! **** EXTRAS **** expansive backyard generously sized deck, this residence offers ample outdoor space for relaxation and recreation. close to a ravine and park, it presents an ideal setting for families seeking a secure and peaceful neighbourhood (id:51158)
104 Highland Park Blvd
Markham, Ontario
Premium 50X140Ft Lot in High Demand Area ** Great Opportunity to Live or Build your Dream Home among Multi Million Dollars Homes ** Situated in Highly Sought After Grandview Enclave. Cozy Bright Bungalow With 2 Washrooms And 2 Kitchens And 2 Laundries - Rent It Out Or Build A Dream Home.- Spacious Living Area, 3rd Bedroom Has Been Opened And Used As A Family/Dining can easily be converted.Recently Renovated. Separate Entrance To Basement- Bright 2-Bedrooms Apartment W/O To Backyard -Surrounded By Million Dollars Homes- Great Access To TTC & YRT. Close To Very High Ranking Henderson Pubic School Area and Other Great Schools. **** EXTRAS **** 2 Existing Stoves And Fridges, 1 Dishwasher, 2 Existing Washer/Dryers. Elf, Existing Window Coverings. Close To Great Schools. Near To Shopping Centre.The property is leased until June 2024 with amazing Tenant. (id:51158)
