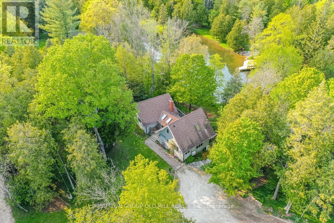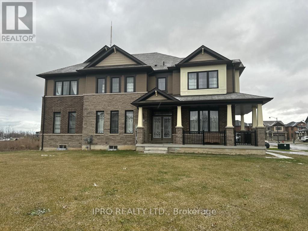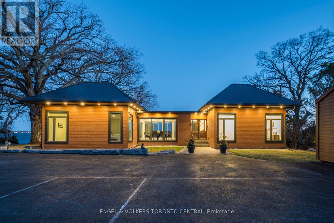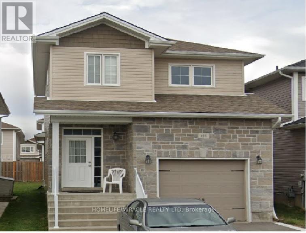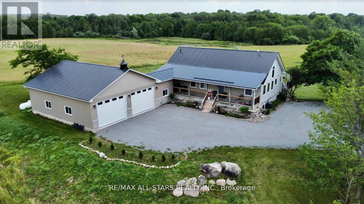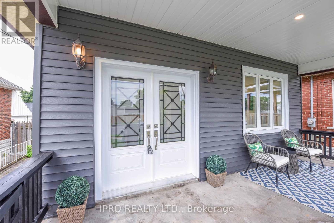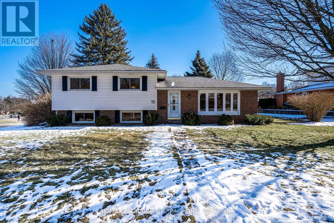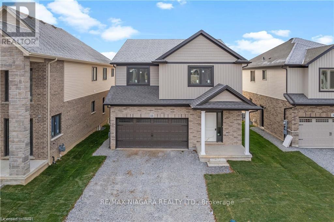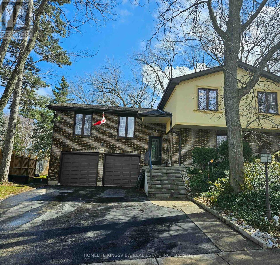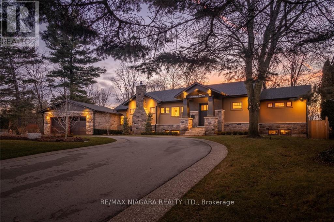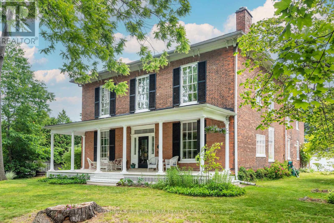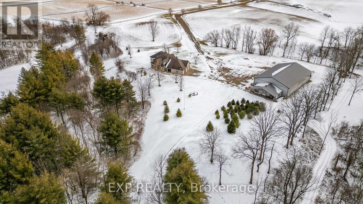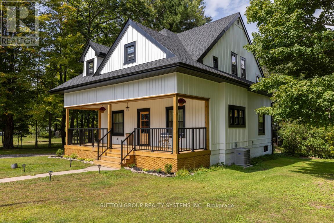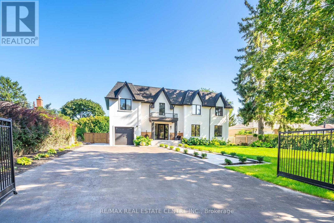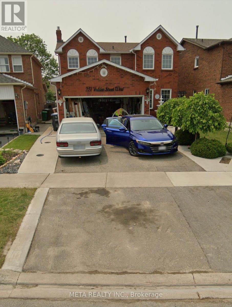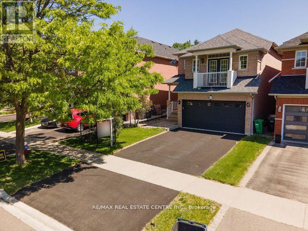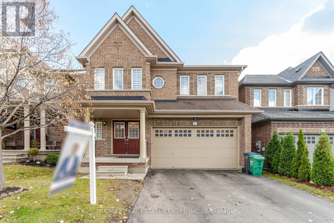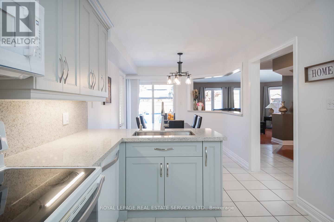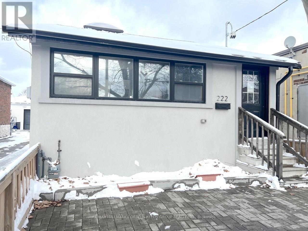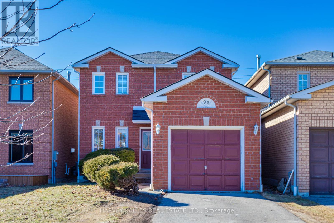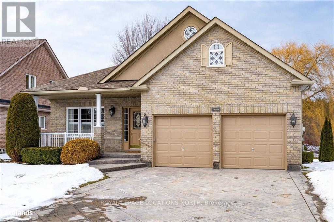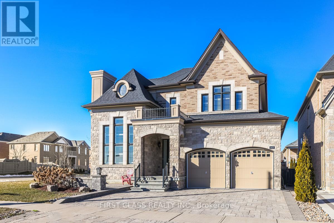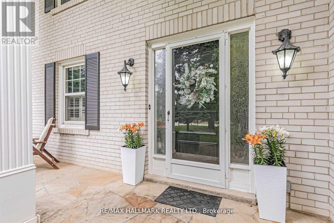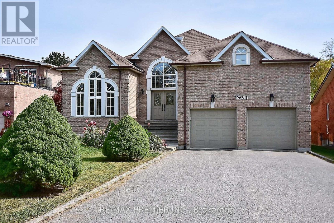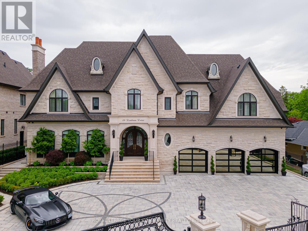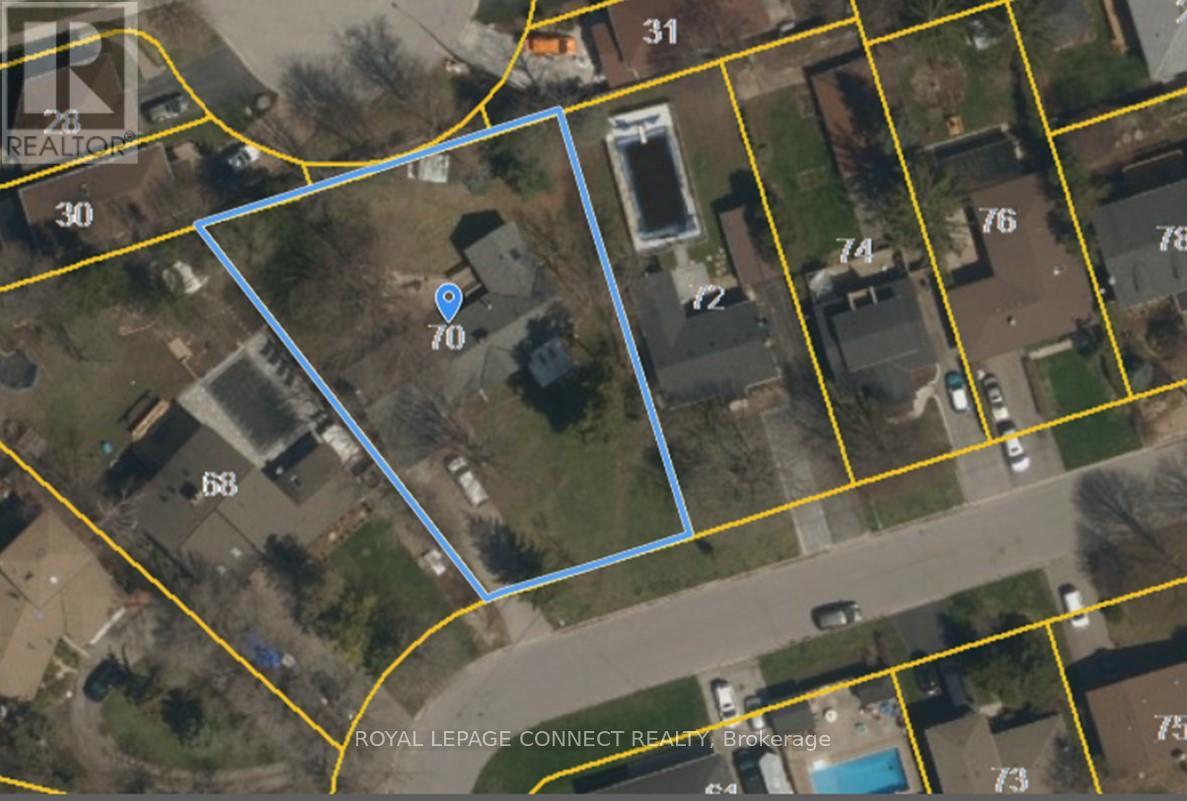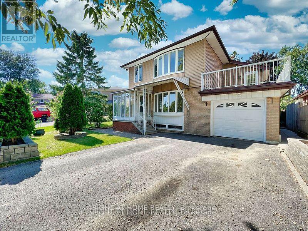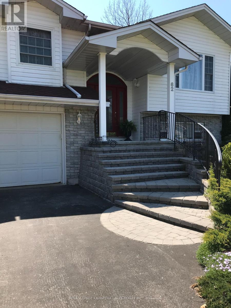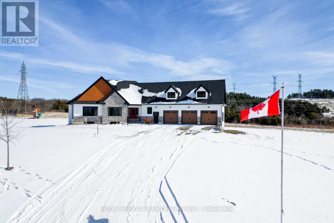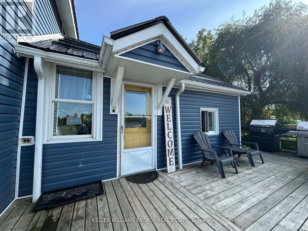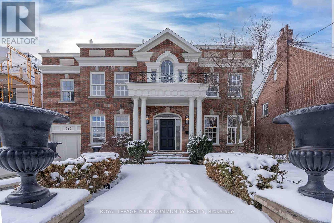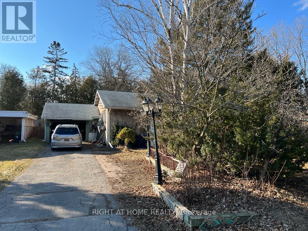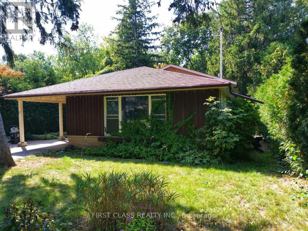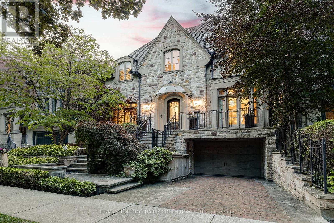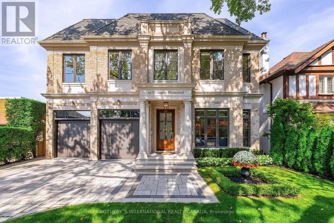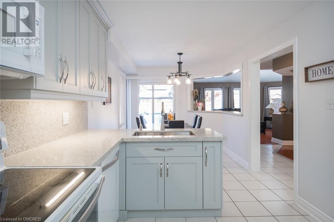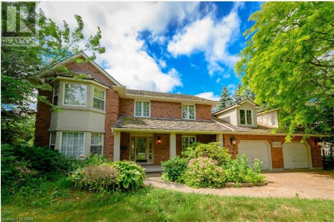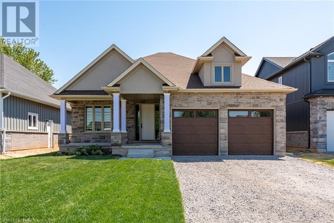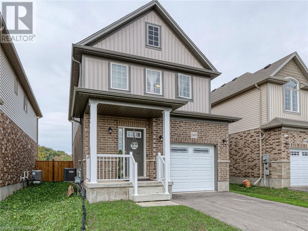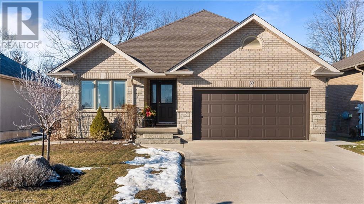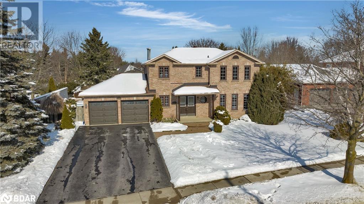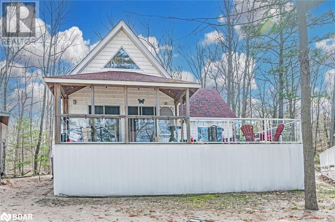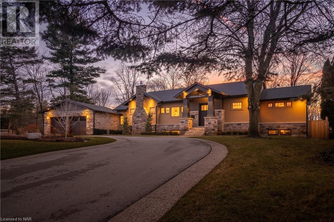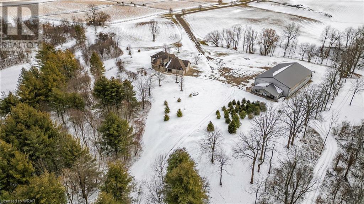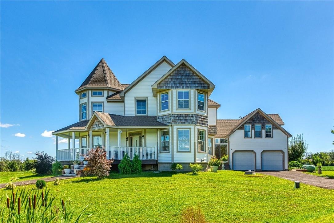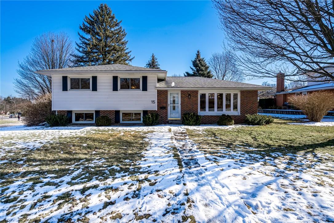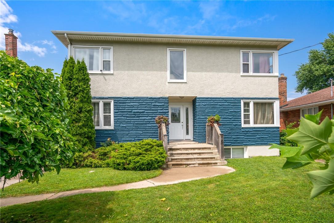LOADING
15 Pine River Cres
Mulmur, Ontario
Create Lasting Memories In This Cozy Four Bedroom All-Season Family Chalet. Located At The Base Of Mansfield Ski Club! One Of The Best Locations With Picturesque Setting Overlooking Pond Perfect For Winter Skating And Summer Paddling. This Home Has A Cool Layout Perfect For Entertaining While Offering Areas For Privacy When Needed. This Property Has Two Walk-Out Basements, One With Tv Lounge; A Perfect Retreat For The Kids After A Fun Day Skiing Or Swimming & Playing Outside. The Other Walk-Out Features Heated Floor With Ski Room/Workshop, Two Bedrooms And Walk-Out To Hot Tub. Private Primary Suite With 5Pc Ensuite & Balcony. Great Room With Views Of Beautiful Backyard & Pond With Wood Stove Perfect For Family Games Nights & Entertaining. Only One Hour From Toronto! And Walking Distance To Skiing, Local Trails & Multi-Sport/Tennis Court. A Perfect Home For Family Fun & Amazing Moments All Year Round. **** EXTRAS **** Hot Tub, Views, Heated Floor, Wood Stove, Fireplace. (id:51158)
56 Magdalena St
Hamilton, Ontario
A Must-Visit! Just 2 Years Old, this Impressive 4 Bedroom Detached Residence is situated in the Highly demand Stoney Creek Neighborhood. Revel in the Benefits of Residing in a Elegantly Enhanced Home on a Tranquil Street. Proximity to All the Amenities Offered by This New Community! Boasting an Open and Airy Layout with an Exceptional Floor Plan, the Welcoming Double Door Entry leads to a Spacious Foyer and a Generous Great Room. The Kitchen Area is Upgraded, The Second Floor Showcases a Large Primary Bedroom with a Walk-In Closet and a 4pc Ensuite. Additionally, there are Three decent sized Bedrooms, and a Convenient Laundry Room. (id:51158)
131 Peats Point Rd
Prince Edward County, Ontario
*Four Seasons* New custom built three bedroom home In the heart of Prince Edward County. Over a Hundred And sixteen Feet Of private Waterfront On The Bay Of Quinte. Built To Owners Specifications with No Expense Spared. Mesmerizing Sunsets From Every Vista Of The Home. Gourmet Chef's Kitchen, Overlooking The Expansive Deck, A True Entertainers Dream. Spa Inspired Washrooms, Floor To Ceiling Windows With Walk Outs Allow For Seamless Indoor Outdoor Serenity. Two Second Floor Loft Spaces Host Games Area And Office. Architectural Features, Include Copper Front Doors, A Retractable Kitchen Range Hood, Central Vac, Radiant Flooring Throughout With Secondary Forced Air System, Eight Skylights With Retractable Blinds, Shiplap Siding, Steel Roof, Sprinkler System, Generac Generator, Spacious Reinforced Deck Perfect For Hot Tub, New Forty Foot Dock With Lift, And A NEWLY INSTALLED MUNICIPAL WATER LINE. Detached Two Car Garage With Second Floor. **** EXTRAS **** 8 Skylights With Retractable Blinds, Copper Front Door, Dock System With Lift, Radiant Floor Heating Throughout As Well As Forced Air, Reinforced Deck For Hot Tub, Generac, Double Car Garage With Loft And 2 Piece, Sprinkler System (id:51158)
428 Beth Cres
Kingston, Ontario
House in the popular Woodhaven neighborhood this new single south facing family house features very open concept with vaulted ceiling; spacious kitchen / dining area, under cabinet lighting, upgraded hardwood throughout the main floor also with garage access . The upstairs offers a generous sized master bedroom with 4-PC Ensuite and walk-in closet as well as 2 more bright bedrooms and an additional full bathroom. The unspoiled basement provides lots of storage space, laundry area and rough-ins for a future bathroom. Recent updates includes: New Stove ( July/2022): New AC ( August /2022) and New Dishwasher will be installed. Close to many major amenities of west end of Kingston and Highway 401, this well cared for move-in ready condition house awaits for it's new owner. Don't miss out (id:51158)
82 Black School Rd
Kawartha Lakes, Ontario
Country Living At Its Finest! Escape To This Charming 3+1 Raised Bungalow Situated On A Private, Picturesque 89.47 Acres Farm. 2 Minutes To Cannington & 6 Minutes To Woodville, But W/ The Ultimate In Privacy & Peaceful Seclusion. Home Features An Open Concept Layout W/16' Cathedral Ceiling W/ 3 Main Fl. Br. Custom Kitchen W/High End S.S Appliances, Counters, Large Island W/Prep Sink, Ultra Energy Efficient Oversized Triple Glazed Windows Throughout To Make For A Naturally Well-Lit Home W/Views To Die For! All Building Have Matched Steel Roofs. Large Rec. Room In The ICF W/O Basement Has Airtight Woodstove W/Viewing Glass to To Heat Entire Home Easily Through The Coolest Of Winter. Basement Bath W/Lrg Walk In Shower & Overhead Rainfall Shower Head. Laundry W/Hi-Efficiency Appliance, Owned 2022 Propane Hot Water HWT W/O To The Backyard. Store Your Toys/Equipment In The Newer Built 36'x40' Insulated (R60)/ Hi- Efficiency Furnace/Ac Shop W/12' Ceilings & 2 Insulated (R16.5) 14'x10' Doors **** EXTRAS **** Property Includes Run In Shed For Livestock, Custom Built Chicken Coop. Newly Installed Fencing W/Hotwire, 7 Acres Organic Hay Field, Spring Fed Pond W/Dock For Canoeing & Swimming. Multiple Paddocks. Many Updates Throughout The Home/Land (id:51158)
1663 Main St E
Hamilton, Ontario
Priced to Sell an Exceptional fully Reno house from Top to Bottom in Great Area, Luxury finishes perfect to 1st Time buyer, downsizers & amazing investment, Spacious Living and dining rooms. Breakfast area leading to nice back yard, an office i=on main floor can be used as 4th room, brand new kitchen with quarts counters and new SS appliances, driveway fits 3 cars, close to all amenities, TTC, Shopping, Schools, Parks, Hwy, Don't miss it. **** EXTRAS **** New SS Appliances (Fridge, Stove, Dishwasher and microwave) Washer and Dryer, New Kitchen, New Flooring, ESA new Electrical Panel, New HVAC ducting, new Thermal Insulation, Roof 2 Years and much much more. This house is ready to move in. (id:51158)
15 Little John Rd
Hamilton, Ontario
Walk into this freshly renovated 3 level side-split and immediately notice an homage to timeless elegance. The main floor living area reveals to a free flowing open concept eat-in kitchen, dining and living space. Enjoy the rich warm hardwood flooring and stylish brass finishes set against crisp white mouldings and custom cabinetry. The kitchens thoughtful redesign features a waterfall quartz bar island, updated stainless appliances, and an abundance of storage space. This level also boasts a bright and cheerful bay window and gorgeous fireplace warming up the living and dining room. A few steps up to the second level and notice the fresh hardwood flooring in the three spacious bedrooms and a spa-inspired 3-piece bath with heated floor and curb-less shower. Big windows brighten up the lower level rec room, office, 4-piece bath and laundry room. This move-in ready family home boasts numerous upgrades and renovations, and includes walk-out access to the large corner lot yard. (id:51158)
11 Alicia Cres
Thorold, Ontario
Welcome to a refined living experience in Thorold, where a select collection of exquisite homes crafted by the prestigious home Builder awaits you. This stunning property boasts 4 generously-sized bedrooms plus a loft, 2.5 bathrooms, a spacious 2-car garage, and an expansive 2,056 sqft of luxurious living space on the second floor. Step into a world of modern elegance as the open concept kitchen and living area seamlessly blend together. Immerse yourself in the heart of the home, where quality finishes abound. The kitchen is a culinary haven, featuring a large island that provides ample space for both meal preparation and entertaining. The double stainless steel sink and single lever washer-less faucet add a touch of sophistication, combining both form and function. Discover a harmonious balance of comfort and style as you explore this meticulously designed property. Welcome home to a residence where every detail reflects the commitment to excellence by this local Builder. (id:51158)
44 Ridgewood Cres
Cambridge, Ontario
Location, location. Rarely offered 4 Br and 3 bath detached home in a quiet and desired neighborhood with a sprawling backyard and sitting on one of the largest lots on the street. Fully renovated with gleaming hardwood floors and a beautiful kitchen with gorgeous granite countertops. Walk-out to a large deck overlooking a vast garden and woodlands. Situated on a quiet crescent with low traffic and mature trees, this is the perfect family home. Recently renovated from top to bottom, this home is turnkey and will not disappoint. (id:51158)
32 Breckenridge Blvd
St. Catharines, Ontario
Discover the epitome of luxury living in this impeccable open concept bungalow. Sitting on an expansive tree lined lot 32 Breckenridge Blvd evokes the tranquility of Muskoka. With a total finished area of 4200 sqft this residence showcases master craftsmanship while balancing contemporary aesthetics and comfort. From the moment you step onto the driveway attention to detail in this young home is evident. The open concept design seizes an awe factor with a picturesque view of the ravine. A neutral palette accented by pops of color emphasize custom millwork as seen with the cheerful bench in the entryway. Capturing the fundamentals of single level living is the notable floorplan. A bespoke kitchen is a dream for entertaining with high end appliances selected for their style and performance fulfil the chef's needs; two wall ovens with one using steam, pro series gas range, filler faucet, wine fridge, and built-in coffee station for ultimate comfort. **** EXTRAS **** Pride in ownership is evident! Pro series appliances, custom millwork a pleasure to show. Gas hookup for BBQ located at the rear, asphalt dr. framed with aggregate boarder to front, security cameras, and built-in speakers and speaker tower. (id:51158)
376 Nelles Rd N
Grimsby, Ontario
Lake Lawn was built in 1846 by John Adolphus Nelles, and is currently owned by the second family to live in it. Now offered for sale for only the third time in its 177-year history, this remarkable estate is ready for new stewards to write its next chapter. This fabulous Regency/Georgian home is situated on a very private, landscaped lot measuring just under one acre in size. Only a block from the shore of Lake Ontario, the location is quiet and convenient; close to everything but yet spacious and secluded. The home itself offers over 3500 square feet over its two floors. While fully-equipped with central vac, updated electrical, plumbing, and forced air heating/air-conditioning, the home is filled with original and historic features. Ornate multi-pane window frames, 18 inch baseboards, original trim, and and wide-plank floors complement the soaring ceiling heights and generous room sizes. This landmark estate is a truly rare and special place in exceptional condition. (id:51158)
481 Lynden Rd
Brant, Ontario
Nestled at 481 Lynden Road in Brantford, conveniently located only 5 minutes from Hwy 403, and in close proximity to Hamilton and Pearson International Airport. The heart of the home boasts a chef's dream with a custom-built kitchen featuring maple furniture finished cabinetry, granite countertops, Viking appliances, double ovens, a gas range, pot filler, warming drawer, and a coffee area with a microwave drawer. The living spaces showcase the hickory hardwood and natural stone floors, complemented by crown molding and two natural gas fireplaces. The master suite offers a custom cabinetry in walk-in closets, a walk-in shower, and his/her vanities. The guest bedroom provides a private oasis with its own bathroom and outdoor room. The lower walk-out level accommodates a bedroom with an ensuite, ample storage space, and a cold cellar. he property features garden doors to a covered outdoor room with natural gas connections for a barbecue fire pit and 24 acres farmed in cash crops. **** EXTRAS **** The residence has served as a picturesque backdrop for bridal and photo shoots. A separate garage/workshop/man cave adds versatility, This home combines privacy, breathtaking views, and practicality for a truly exceptional lifestyle. (id:51158)
49 Parkway Ave
Mcdougall, Ontario
This is a gorgeously renovated home in the extremely desirable area of Nobel. Every detail has been carefully considered and thoughtfully implemented. It has 4 generous bedrooms and 3 beautiful bathrooms. Wonderful modern touches blended with the character of a century house. You'll love everything this property has to offer. A stones throw away from the hwy. A hop skip and a jump from Nobel Public School and the Rec Centre. A short 10 minute drive to Parry Sound. And of course unlimited access to the great outdoors right at your doorstep (golf courses, hiking trails, Georgian Bay, Nobel Beach and much more!). You can even make your very own maple syrup with your very own maple trees. Book your own private tour today!!! **** EXTRAS **** Walkout basement with separate entrance. Large 20x30 garage is connected with hydro and fully insulated. School bus stops right in front of the house. (id:51158)
2032 Rebecca St
Oakville, Ontario
Stunning CUSTOM renovated home in prestigious Oakville minutes to the LAKE. Premium size lot 85x132.5 fenced property boasts grand entrance with front gates, driveway parks 12 cars. Hardwood & designer touches thruout, potlights, upgraded light fixtures, custom cabinetry & loads of natural light. Gorgeous large kitchen,quartz counters & oversized island. Separate dining opens to yard w Trifold doors. Beautiful fireplace in family rm, focal wall w built-in shelving. Main floor dream mudroom has tons of storage, garage access & heated floors. Magazine-worthy primary suite with fireplace,open concept closet,focal walls & more custom built-ins. Spa-like ensuite retreat. 2nd bedrm includes its own updated ensuite. 3rd & 4th spacious bedrooms have huge closets & Jack & Jill bath. Lower Level separate entrance & walk-up to yard, perfect for nanny suite or rental. Backyard oasis! $300K landscaping, deck with lighting, hot tub, 36 ft saltwater pool, splash pad & dining patio. A MUST SEE! (id:51158)
251 Vodden St W
Brampton, Ontario
Welcome to your new home in this sought out area of Brampton west! This beautiful home features 4 bedrooms, 3 washrooms, separate living and family rooms, main floor laundry, finished bsmt, above ground pool, and a hot tub in the gazebo that can be enjoyed all year round! hardwood floors through out, lots of natural light with big windows. (id:51158)
925 Knotty Pine Grve
Mississauga, Ontario
Location, Location, Pride Of Ownership! Exceutive 4 Beds, Appx 2500 Sq Ft. Home In A Premium Lot. Backing On Wood/ Grn Belt/ Clear View. Natural Lover Delight! Bright And Spacious Layout, Modern Kitchen, Granite Countertop, Dbl Door Entrance To A Huge Master And W/O To Balcony. Prof. Fin Bsmt With Sauna And Bar. Excellent Neighborhood. Walk Dist To Credit River/Conservation. Minutes To 401/407 And 410, Heartland Cntr. Rare Lot In This Price Range. **** EXTRAS **** Fridge, Stove, Microwave, Dishwasher, Washer/Dryer, Existing Window Coverings, All Existing Light Fixtures (id:51158)
51 Larson Peak Rd
Caledon, Ontario
Welcome To 51 Larson Peak Road. Located In The Heart Of Southfield Village Community. This gorgeous home features 4 Bed/4 Washroom Detached With Finish Basemen with one Bedroom & 3P Washroom. Spacious, Open Concept Living & Kitchen With Lots Of Upgrades. Walkout To A Party Deck Overlooking A Natural Greenspace. This Home Features Hardwood On The Main Floor And In The Upper Hallway. Beautiful Chef's Kitchen With So Much Space With Stainless Steel Appliances & A Gas Range. Upper Level Features A Large Master With 5Pc Ensuite And Massive Walk In Closet & 2nd ""Master"" W/Ensuite. There are 3 Other Good Sized Bedrooms. The finished basement is designed for entertainment and party room. **** EXTRAS **** All Elf,S/S Newly Fridge & S/S Stove, S/S B/I Dishwasher, Washer/Dryer, Gdo & Remotes, Central Vac/Air. (id:51158)
53 National Cres
Brampton, Ontario
Welcome To Your Dream Home in Brampton's Serene Snelgrove Community! This Tranquil Neighbourhood Is Close Enough To The City's Attractions, Highways And Amenities But Also Far Enough To Enjoy The Peaceful Scenic View of Natures Mature Trees And Hiking Trails. This Detached 2-Storey Gem Boasts 4 Bedrooms, 3 And A Half Bathrooms, And a Newly Renovated Kitchen Adorned With Quartz Countertops And Brand-New Whirlpool And GE Appliances. Revel In The Warmth Of The 2-Sided Fireplace And Unwind In The Basements Sauna. Hardwood Flooring Graces Each Room, Complementing The Elegance Of The Iron Oak Double Front Doors. Step Outside Onto The Fenced Wood Patio Deck With Interlocking Concrete, Completing This Haven Of Comfort And Style On a Quiet And Peaceful Street. This Immaculate Home Is Beautiful Inside And Out, You'll Definitely Not Want To Miss Out! **** EXTRAS **** Existing Light Fixtures, Window Treatments (Curtains and/or blinds) and Above Ground Pool (id:51158)
222 Wright Ave
Toronto, Ontario
Welcome to 222 Wright Ave! Bright & Spacious 2+1 bedroom, 2 bath bungalow in the Weston Village featuring an open concept kitchen/living room plan, generous principal rooms, newer finishes, finished basement w/kitchens and separate entrance, plenty of storage and more. Located in a quiet family friendly neighbourhood just a short distance to amenities, shopping, parks, public transit, schools and highway access (400, 401). Don't Miss this One!! (id:51158)
93 Old Colony Dr
Whitby, Ontario
Your Dream Home awaits in the Coveted Pringle Creek neighborhood! 3+1 Bedrooms | 3 Baths | Spacious Backyard Discover the perfect blend of luxury and comfort in this meticulously maintained residence, nestled in the heart of Pringle Creek. Enjoy the convenience of being just moments away from Downtown Whitby and surrounded by parks, playgrounds, and various sports facilities. Your home awaits! Don't miss the chance to make this house yours. ** This is a linked property.** (id:51158)
11 Mair Mills Dr
Collingwood, Ontario
Located in the quiet and family friendly neighbourhood of Mair Mills, this raised bungalow has a lot to offer! The floor plan is ideal for someone looking for main floor living, and yet there's plenty of room for a growing family or weekend guests. While the primary bedroom has a walk in closet and a 3 piece ensuite, there is another full, 4 piece bath on the main floor. The kitchen provides lots of space for multiple cooks, opening up to the dining area and family room. If you want a little more separation from your guests while preparing a meal, there's also a formal living room to entertain in. Outdoors you can see the hills at Blue Mountain from the covered front porch and you can barbeque during rainstorms, while enjoying the privacy of the back yard, on the covered back porch. **** EXTRAS **** The home is also situated just around the corner from the community playground and municipal tennis courts. (id:51158)
2945 Southorn Rd
Severn, Ontario
Welcome To This Charming 3+1 Bedroom Bungalow In Coldwater! This Property Boasts A Finished Basement, Ideal For Additional Living Space. Enjoy The Beauty Of All Seasons In The Gorgeous 3 Season Sunroom. Situated On A Vast Lot, This Home Offers Both Comfort & Space For Your Lifestyle. Explore The Warmth & Character Of This Inviting Property In The Heart Of Coldwater. Equipped With A Generac Generator For Uninterrupted Power, The Home Features New Windows, Shutters & Cellular Shades (2019) & Doors (2023). The Kitchen Boasts High Gloss Cabinets & Granite Countertops, While Both Bathrooms Were Tastefully Redone In 2018. Revel In Upgraded Laminate Flooring Throughout, Ensuring A Stylish & Comfortable Living Space. Stay Secure With Swan Security Cameras (2021) & Enjoy The Large Property With Your Furry Friend With An 840' Underground Invisible Fence (2023). The Property Also Offers A Spacious Indoor Workshop In The Basement, Making This Home A Perfect Blend Of Comfort & Functionality. **** EXTRAS **** This Home Not Only Features A Wealth Of Interior Upgrades But Also Includes 2 Practical Sheds. A Spacious 8x10 And A Larger 10x12. These Sheds Provide Ample Storage Space For Your Outdoor Essentials Adding Functionality To The Expansive Lot (id:51158)
163 Abner Miles Dr
Vaughan, Ontario
Magnificent detached house nestled on premium corner lot in the prestigious Upper Thornhill Estate. 50ft wide model built by Regal Crest w/4 large ensuite bedrooms & 3 car Tandem garage. Stone facades & black windows stand for a beacon of luxury and refinement. 10' ceiling main flr. 9' ceiling 2nd flr & basement. Hardwood floor throughout. Crown moulding & pot lights. Sun-soaked office w/soaring high ceiling. 2 way gas fireplace between dining room & family room. Modern white Full Height Kitchen cabinets. High end appliances & Large centre island. Stone countertop & Backsplash. Finished basement w/huge rec room & extra bedroom. Close to go stations, hospitals, schools, parks, & grocery stores. **** EXTRAS **** All Existing Light Fixtures. All Existing Window Coverings. High end built-in Stainless Steel Fridge, Microwave Oven, Gas Cook Top, Dishwasher & range hood. Washer & Dryer. Custom Backsplash. Gas furnace. Air conditioner. Central Vacuum. (id:51158)
65 Riverside Blvd
Vaughan, Ontario
Fabulous 4-bedroom 2-storey detached home in Thornhill's prestigious Uplands neighborhood. With a spacious 72 ft x 139.72 ft lot and Mature Perennial Gardens. Step into elegance and comfort with this meticulously renovated property, where timeless tradition intertwines seamlessly with contemporary flair across two distinct living spaces. It's just steps away from a serene ravine and two golf courses, perfect for nature lovers and golf enthusiasts. Well-landscaped and conveniently located with easy access to highways, Viva Transit, and the Go Train, this home is an exceptional opportunity for a harmonious lifestyle and a lucrative option for developers. **** EXTRAS **** Stainless Steel Oversize Fridge, Stove, Microwave, Dishwasher, Freezer, Central Vacuum & Accessories, Garage Door Opener & Remotes. All Electric Light Fixtures. (id:51158)
9661 Bathurst St
Richmond Hill, Ontario
Beautiful custom built bungalow on a premium 60'x 238' lot! Prestigious Bathurst Street Address. Approx. 5000 sq.ft. of luxurious living space. Spacious family-sized kitchen featuring granite counter tops and a large eat-in breakfast area that walks-out to a peaceful and private backyard oasis. Formal Family, Dining and Living Rooms with gleaming hardwood floors and 9' ceilings. Elegant primary bedroom boasts a 4 pc ensuite bath and an over-sized walk-in closet. Professionally finished walk-out basement with 2 separate entrances, 2nd Kitchen, 4th bedroom, massive recreation room with cozy fireplace and exercise room. The basement is ideal for extended family, a home business or for rental income potential. Oversized lot with possible severance opportunity. A Meticulously kept home by Original Owner! **** EXTRAS **** Recent Improvements: Roof (2015), freshly painted. (id:51158)
29 Denham Dr
Richmond Hill, Ontario
This ultra-luxurious Chateau/European style estate, custom master-crafted in 2018 by the renowned Mahzad Homes.This 14000 SF exquisitely designed living space,on a private 0.6-acre lot with Over 100' of gated frontage on a desirable street inSouth Richvale surpasses all expectations.You will be greeted by. soaring ceilings and mirrored accents.The expansive great room offers breathtaking views, while the kitchen surpasses imagination, redefining culinary excellence.The primary suite is reminiscent of a luxurious resort, where relaxation and comfort intertwine seamlessly.The impressive features of this gem include,5 expansive bdrms,9bathrm all with heated flrs,10 fireplaces 4 cozy ambiance,2kitchens4culinary enthusiasts, Elevator 4convenience,Concrete BetzPool(20x40')Over800 SF of concrete deck,Cabana4outdoor relaxation, Steam and dry sauna4wellness,Outdoor kitchen 4 al fresco dining,5car heated garage,400-amp electrical service,In-floor heating4comfort,Snowmelt to keep pathways clear. **** EXTRAS **** All B/I Thermador Appliances,48""DoubleOven,30""Fridge&Freezer,2WineFridges,Coffeemaker,3Dishwashers ,2Washers,2Dryers,5BeverageCoolers,2WineFridges,Elevator,Sprinklers,Blinds/WindowCoverings,SecSys,16 Camera,Sauna,Steam,B/ISpeakers,Cvac,2Cac (id:51158)
70 Dunstall Cres
Toronto, Ontario
Builders & Investors take advantage of 4.5 years of planning work by Seller. The property has final approval to be severed into 2 pie-shaped lots. Zoning allows a 4/plex & Garden Suite on each lot for a total of 10 units. Part 1 lot is 753 sq m (8,105.2 sq ft). Part 2 lot is 754 sq m (8,115.9 sq ft). Zoning variances have final approval for Part 1 to have a potential total of about 652.38 sq m(7,022.1 sq ft) of living space & for Part 2 to have a potential total of 651.6 sq m (7,014.2 sq ft) of living space. See att. for details. Extra long driveways for extra parking. Zoning Certificates in hand for 2 single family homes / Part 1 being 367.67 sq m GFA (3,957.5 sq ft) above grade & Part 2 being 379.65 sq m GFA (4,086.5 sq ft) above grade. Showings of house only after an accepted offer. Existing house straddles severance line & is rentable. Speak to LA about substantial incentives available for reduced Development Charges, 100% HST rebates & below market financing. **** EXTRAS **** No chattels to be included in purchase price. Property sold as is, where is. Floorplans for existing house attached. Planning materials for property attached. (id:51158)
90 Merkley Sq
Toronto, Ontario
Excellent Income Property Opportunity! Live and/or Rent This Unique 2-Storey Detached Home Which Includes 3 Spacious Separate Units- Private Entrance For Each Level. 3 Bdrm Units on Main and Second Floor, 2 Bdrm Unit in Basement. All Units Include a 4 Piece Bathroom, 2 Laundry Rooms, One in Basement and One on Second Floor. New Roof (2022). New Laminate Flooring on Main and Lower Level. Close to TTC and Scarborough Campus. Great Location- Don't Miss Out!! **** EXTRAS **** 3 Existing Fridges (As Is Condition), 3 Existing Stoves (As Is Condition), Front Load Washer/Dryer in Basement, Washer/Dryer in Upper Unit (As Is Condition), All Existing Light Fixtures, Shed In Backyard. A/C Unit, Hot Water Tank (Rental) (id:51158)
62 Cedartree Lane S
Kawartha Lakes, Ontario
Welcome to this lovely raised bungalow located on a quiet street in the heart of Bobcaygeon. You will find this property has been nicely landscaped with curb appeal, attached 2 car garage. This home is ready for the right home buyer. As you enter the foyer you go up to the main area, and downstairs to the family room with a walkout. The downstairs features a propane fireplace, a one bedroom above grade. This home can be used as a separate entrance. The walkout backs onto the private yard with no one behind. (id:51158)
6155 Jamieson Rd
Port Hope, Ontario
Welcome to this exceptional 2021 custom-built bungalow on 40.2 acres, featuring 3+1 bedrooms, 3.5 baths, and a creek running through the property. The open concept design includes hardwood floors, a propane fireplace, cathedral ceilings, and a gourmet kitchen with granite counters, double oven, and impressive walk-in pantry. The main floor primary suite offers his and hers walk-in closets, a 5-piece ensuite with heated floors. Enjoy the covered deck and the walk-out basement with a rec room, wet bar, and granite counters leading to an interlocking patio. Additional features include a main floor laundry, a 3-car garage with a pellet stove, and privacy with 18 acres of workable land. Too many features to list! Don't miss the opportunity to experience the tranquility and luxury this property offers. (id:51158)
2426 County 48 Rd
Kawartha Lakes, Ontario
This Beautiful 3 bedroom 2 bath well built and well maintained home sits on 130 acres, Featuring Large Pasture Areas With The Remaining Mixed Hardwood & Softwood Bush. Balsam Lake is Only A Short Drive Away. From the moment you turn onto the lane you will feel the charm, & warmth of this Amazing Home! Beautiful Mature trees watch over and provide welcome shade & protection from the elements Huge Barn/drive shed. Good for storage, equipment & recreational vehicles. New Furnace Nov 2023/New Steel Roof 2018/ New Siding 2022/ New Flooring on Main 2021. Land is currently being used as pasture for grazing. Perfect Land For Cattle Farmer, Outdoor Enthusiast Or Someone Looking To Start A Hobby Farm.Easy Commute To The Gta & Surrounding Area. Close To Many Kawartha Lakes. (id:51158)
230 Dunvegan Rd
Toronto, Ontario
Introducing a captivating Georgian masterpiece in the sought-after Forest Hill address.Prepare to be mesmerized by this meticulously renovated residence that blends classic sophistication with contemporary luxury.As you enter,you'll be greeted by the grandeur of the Georgian design elevation,a testament to architectural excellence.Every detail has been thoughtfully curated to create a space that exudes elegance and comfort.Spanning over 6000 ft,This lavish living space offers tranquility with 5 bedrooms,each showcasing refined taste.The kitchen is a culinary haven adorned with the finest materials,including a French la cornue stove and an oversized fridge freezer.The centerpiece is the marble island,symbolizing grandeur and functionality.A 2nd kitchen on the main floor is perfect for hosting gatherings.Equipped with 48 Thermador Range double oven, this space elevates your cooking experience.Step inside and be awed by the grand 2 story high ceiling foyer,setting the tone for elegance. **** EXTRAS **** la Cornue Stove Double Oven,30Thermador fridge&freeze,Microwave & coffee maker,Perp kitchen : 48 Thermador gas stove,36 fridge,freezer,Dishwasher,2 laundry room,Steam& Dry sauna, Gym, theatre,Snow melt, Sprinkles, Cvac,speakers,security. (id:51158)
15 Merredin Pl
Toronto, Ontario
Attention! Developers, Builders, Renovators And End Users! Live in Renovate, Develop, Build Your Dream Home On This Large Pie Shape Lot. Located On Quiet, Child-Safe Cul-De-Sac Place Consisting Of Only Nine Other Homes. This Rarely Offered Property Nestled In One Of The Most Desired Neighborhood. Surrounded By Newly Built Multi-Million Dollar Homes. Lovely House, Open Concept Living/Dining Room W/Hardwood Floors, Smooth Ceiling & Pot Lights In Kitchen/Living Room. Modern Kitchen W/Custom B/Splash, Center Island, Granite Counter. Minutes Away From Edwards Gardens, Bridle Path, Fairview Mall, Schools, LA Fitness, Playgrounds, Tennis Courts, Don Mills Trail, TTC, Subway, 401 And 404 Hwy, Superb Location Is Providing a Comfortable and Convenient Lifestyle. This property Is Being ""SOLD AS IS AND WHERE IS"" Condition. **** EXTRAS **** Long Driveway , No Sidewalk, On Quiet Cul-De-Sac Child Friendly Place. (id:51158)
27 Shippigan Cres
Toronto, Ontario
Ravine Lot 54X112Ft Back On Park! West-Facing Backyard On A Quiet St& Short Walk To Subway! Master With Sunroom Addition & Walkout To Balcony Overlooking The Park , Huge Family Room At Garden Level & Many Custom Features * Walk To Super Schools (Gifted, French Immersion, Public & Catholic), Daycares, Water Park, Tennis, North York General Hospital & Fairview Mall. **** EXTRAS **** Fridge, Stove Top, Oven, Microwave, Dishwasher, Washer, Dryer, Wood Stove, All Window Coverings, All Elfs, Sound System Thru House, Inground Sprinkler System, Shed. (id:51158)
16 Delavan Ave
Toronto, Ontario
Shram Built Forest Hill Luxe At Its Finest. Dramatic Natural Stone Front Elevation. Soaring 10.5 Ft Ceilings, Extensive Millwork And Panelling Maple Hardwood Floors & Multiple Fireplaces. The Chef Inspired Kitchen Presents With Adorned Marble Countertops, Custom Cabinetry, A Butler's Pantry And High-End Appliances. Resort-Like Backyard Oasis Boasts Saltwater Pool, Jacuzzi, Stone Terrace, Built-In BBQ & Cabana. Primary Bedroom With Juliette Balcony, Luxurious Ensuite & Dressing Room With Skylight. Formal Dining Room, Custom Office With Coffered Ceilings, Spacious Bedrooms, Custom Crown Moldings, Heated Floors & Ample Storage. The Lower-Level Features High Ceilings, Large Windows, Family Room, Second Laundry Room And Nanny Suite. Rare 170ft Lot Depth And 3 Car Garage And Heated Driveway. Surrounded By Renowned Schools UCC, BSS, FHCI And Steps To Forest Hill Village Shops & Eateries. **** EXTRAS **** Kitchen appliances include 3 sub zero fridges, 1 silhouette wine fridge, Dacor wall oven, Viking stove with gas top, Bosch dishwasher, hot water on demand, built in microwave, pot filler & toe kickcentral vacuum. Cabana has 7th bathroom. (id:51158)
22 Hillhurst Blvd
Toronto, Ontario
Designed by the reputable firm Stan Makow and Assoicates, this proprty stands as a testament to architectural excellence, drawings inspiration from European elegance, from its external design to the sophisticated finishes inside. Key features: high ceilings, large skylight, modern staircase, bespoke kitchen with marble counter, main bedroom with stylish balcony, mirrored dressing are and a luxurious 5 piece bathroom. The home includes a cinema room, fitness space, maple wine storage, cedar storage space, guest suite with a private 4 piece bathroom. Boasting 5,652 sqw.ft. of living area, Integrated double garage, professionally designed backyard. Located new top public and exclusive private schools, shopping, dining, and conveniences of Yonge St. and Avenur Rd. Just 15 minutes to Yorkville and 10 minutes to Hwy 401 and public transpsporation. **** EXTRAS **** Legal Desc cont:PT LT 25 PL M346 TORONTO COMMAT A POINT IN THE NLY LIMIT OF HILLHURST BLVD DISTANT 50 FT MEASUREDWLY THE (id:51158)
53 National Crescent
Brampton, Ontario
Welcome To Your Dream Home in Brampton’s Serene Snelgrove Community! This Tranquil Neighbourhood Is Close Enough To The City’s Attractions, Highways And Amenities But Also Far Enough To Enjoy The Peaceful Scenic View of Nature’s Mature Trees And Hiking Trails. This Detached 2-Storey Gem Boasts 4 Bedrooms, 3 And A Half Bathrooms, And a Newly Renovated Kitchen Adorned With Quartz Countertops And Brand-New Whirlpool And GE Appliances. Revel In The Warmth Of The 2-Sided Fireplace And Unwind In The Basement’s Sauna. Hardwood Flooring Graces Each Room, Complementing The Elegance Of The Iron Oak Double Front Doors. Step Outside Onto The Fenced Wood Patio Deck With Interlocking Concrete, Completing This Haven Of Comfort And Style On a Quiet And Peaceful Street. This Immaculate Home Is Beautiful Inside And Out, You’ll Definitely Not Want To Miss Out! (id:51158)
6542 January Drive
Niagara Falls, Ontario
Welcome to 6542 January Dr. The amazing property located in a quiet neighbourhood in Niagara Falls. Four bedrooms on the second floor including a master room with ensuite 4-piece washrooms. Good location, grocery stores and schools nearby, close to highway and Niagara Falls tourist area. (id:51158)
Lot 3 Oakley Drive
Virgil, Ontario
Settle in to your brand new custom *to be built* home in the new Settler's Landing subdivision in Virgil! This home will be built by local builder Niagara Pines Developments. The home shown is an example of a design that would suit this property. With a well designed, open & spacious floor plan, you'll love calling this home. The standard finishing selections are well above the industry norm so you'll be able to design your dream home without compromise. Standard finishing selections include engineered wood floor and tile (no carpet), oak stained stairs, oak railing with wrought iron spindles, stone counter tops in the kitchen and bathrooms, tiled walk-in shower, beautiful kitchen, 15 pot lights plus a generous lighting allowance. All of this including a distinguished exterior profile. *Please note, this home is not built yet. The process is set-up to allow you to book an appointment, sit down with the builder and make sure the overall home and specifications are to your choosing. On that note, if you'd prefer something other than the attached plan, that can be done and priced as well. (id:51158)
1885 Dunkirk Avenue
Woodstock, Ontario
Beautiful fully detached home in a newer neighborhood, featuring 3 spacious bedrooms and 2.5baths. 9ft ceiling and open-concept living, dining and great room. Granite kitchen countertop; Laminate flooring in great room. Unspoiled basement with built rough-in for potential bath; Potential side-entrance and can extend front yard driveway for additional car. Inside access to home from garage. Fully fenced yard with deck. Close to amenities, schools, parks, Pittock Conservation, and easy highway access. Don't miss out on this amazing property with lots of potential! (id:51158)
39 Irving Drive
Norwich, Ontario
Enjoy the Norwich lifestyle in this fabulous 2 bedroom, 2 bath all brick home. Built in 2011 with a clean and well-planned 1136 sqft floor plan. As soon as you walk in you are greeted with an open main living space featuring vaulted ceilings, no carpet in living spaces, gas fireplace and plenty of natural light. The kitchen features beautiful dark cupbaords with plenty of storage stainless steel appliances, is perfectly laid out so that you can socialize with guests while preparing holiday dinners at the island, and easily access the back deck from the garden doors for summer barbecues. The lower level, and upper level bedrooms are just a few stairs away making this home great for simplified living but offering several different living spaces with all above grade windows, including a 3rd bedroom on the lower level if you choose or keep as a cozy recreation room. The exterior offers a large driveway that has room for 4 vehicles, 2 car garage with side entrance access. The fenced in backyard includes a shed, room for a garden, and plenty of privacy on the top deck to relax with your morning coffee. Whether you take a walk around the corner to the neighbourhood park, or downtown there is so much to appreciate about this quaint town. (id:51158)
2264 Victoria Street
Innisfil, Ontario
GORGEOUS 2-STOREY HOME PRESENTED ON A LARGE 92’ X 201’ LOT IMMERSED IN TREES PROVIDING UTMOST PRIVACY & CONVENIENTLY LOCATED CLOSE TO ALL AMENITIES! WELCOME TO 2264 VICTORIA. SHOWCASING 3 BEDROOMS AND 3 BATHROOMS, OFFERING OVER 2,500 SQFT OF LIVING SPACE SITUATED IN THE HIGHLY DESIRABLE AND FAMILY-ORIENTED NEIGHBOURHOOD OF STROUD! UPON ENTRY, PRIDE OF OWNERSHIP IS EVIDENT THROUGHOUT FEATURING UPDATED BATHROOMS, KITCHEN WITH GRANITE COUNTERS & S/S APPLIANCES, MAJORITY OF WINDOWS HAVE BEEN REPLACED, FURNACE & A/C, FLOORING & LIGHTING THROUGHOUT. THE MAIN FLOOR OFFERS SPACIOUS PRINCIPAL ROOMS, NEUTRAL FINISHES, LAMINATE & HARDWOOD FLOORING, A LIVING ROOM WITH A GAS FIREPLACE COMBINED WITH A SPRAWLING SUNROOM IMMERSED IN NATURAL LIGHT! THE UPPER LEVEL BOASTS 3 LARGE BEDROOMS, AND 2 BATHROOMS, INCLUDING A LAVISH 3PC ENSUITE! THE FINISHED BASEMENT PROVIDES EXTRA SPACE TO RELAX AND UNWIND EQUIPPED WITH A WET BAR AND SECOND GAS FIREPLACE. MATURE TREES AND LUSH LANDSCAPING FRAME THE PROPERTY SHOWCASING A SALTWATER POOL, A MUSKOKA ROOM EQUIPPED WITH A HOT TUB, STORAGE SHEDS & SPRINKLER SYSTEM. MINUTES FROM BARRIE, NEAR THE BEACH, GO STATION, AND HIGHWAY ACCESS COMBINE TRANQUILITY WITH CONNECTIVITY. EXTRAS: REVERSE OSMOSIS SERVES THE WET BAR, KITCHEN SINK & FRIDGE. UPDATED SHINGLES, GARAGE DOORS, POOL LINER, HEATER, PUMP AND SALT CELL. OWNED HWT TANK. KINETICO WATER SOFTENERS/FILTRATION SYSTEM. (id:51158)
739 Concession 15 West Unit# 6
Tiny, Ontario
A LUCRATIVE INVESTMENT OPPORTUNITY AWAITS! HIGH-DEMAND BEACHFRONT PROPERTY WITH STUNNING VIEWS! Welcome to 739 Concession 15 West. This waterfront property is situated in a sought-after resort on the crystal waters of Georgian Bay, not affected by current STR by-laws. With 258’ of private beach, almost full occupancy projected for the upcoming 2024 summer season & a 5%+ cap rate, this property presents an attractive investment opportunity. The fully furnished 2 bedroom home accommodates up to 10 guests & features modern amenities, including a gas fireplace & 2 walkouts to the expansive deck with water views. Resort amenities include a heated saltwater pool & shallow beach entrance. Maintenance fees cover most expenses, property taxes, gas heat, water, snow removal, satellite TV & the upkeep of the grounds & pool. Unlike timeshares or co-ops, this property offers true ownership with the freedom to use it whenever you desire. Newer appliances enhance both comfort & functionality. (id:51158)
32 Breckenridge Boulevard
St. Catharines, Ontario
Discover the epitome of luxury living in this impeccable open-concept bungalow. 2019 custom build, sitting on an expansive tree-lined lot - 32 Breckenridge Blvd evokes the tranquility of Muskoka. With a total finished area of 4200 sqft, this residence showcases master craftsmanship while balancing contemporary aesthetics and comfort. From the moment you step onto the driveway attention to detail in this young home is evident. The open-concept design seizes an awe factor with a picturesque view of the ravine. A neutral palette accented by pops of colour emphasizes custom millwork as seen with the cheerful bench in the entryway. Capturing the fundamentals of single-level living is the notable floorplan. A bespoke kitchen is a dream for entertaining with high-end appliances selected for their style and performance to fulfil the chef's needs; two wall ovens with one using steam, pro series gas range, filler faucet, wine fridge, and built-in coffee station for ultimate comfort. An expansive island seats the whole family and serves as the hub of activity. Leading to a private covered patio featuring a chalet-worthy outdoor FP, gas hookup and entertainment area. The main level also has a formal dining rm with breathtaking feature windows and coffered/tray ceiling, as well as a living room with a gas FP flanked with built-in display shelves. An inviting powder rm and dreamy laundry encompass beautiful finishes with extra touches to make this often-forgotten area particularly special. The primary bdrm has a walk-through dressing hall that leads to an incredible ensuite- that's simply luxurious. The lower level feels anything but, with oversized windows positioned to brighten the space. Two additional bdrms, a massive recreational room and a full bath complete this level. Escape to this surprising central location and leave the hustle and bustle of the city behind. Top Public/Private Schools, Parks, Trails, easy highway access with a beach, marina, and so much more nearby! (id:51158)
481 Lynden Road
Brantford, Ontario
Nestled at 481 Lynden Road in Brantford, this exquisite custom-built residence is a haven of luxury and functionality. Conveniently located only 5 minutes from Hwy 403, and in close proximity to Hamilton and Pearson International Airport. The heart of the home boasts a chef's dream with a custom-built kitchen featuring maple furniture finished cabinetry, granite countertops, Viking appliances, double ovens, a gas range, pot filler, warming drawer, and a convenient coffee area with a microwave drawer. The living spaces showcase the elegance of hickory hardwood and natural stone floors, complemented by crown molding and two natural gas fireplaces. The master suite offers a sanctuary with custom cabinetry in walk-in closets, a spacious walk-in shower, and his/her vanities. The guest bedroom provides a private oasis with its own bathroom and outdoor room. The lower walk-out level, plumbed for a kitchenette, accommodates a bedroom with an ensuite, ample storage space, and a cold cellar. Ideal for entertaining, the property features garden doors to a covered outdoor room with natural gas connections for a barbecue fire pit and 24 acres farmed in cash crops. Additionally, the residence has served as a picturesque backdrop for bridal and photo shoots, making it perfect for celebrations and events. The practicality extends to the laundry room equipped with cabinets, drawers, and a large granite stone sink. A separate garage/workshop/man cave adds versatility, suitable for small businesses or hobbies. This home combines privacy, breathtaking views, and practicality for a truly exceptional lifestyle. (id:51158)
2378 North Shore Drive
Dunnville, Ontario
Dreaming of your own slice of paradise? This picturesque hobby farm is a true retreat from city life. This Victorian-style mansion has a wraparound veranda leading to a walkout deck with saltwater pool and hot tub. Contemporary interior, custom built in 2013 with attention to detail, multiple ceiling heights, oversized windows/garden doors and engineered hardwood flooring. Features 3800 sqft of sophisticated living space: grandiose foyer, family room with fireplace, formal dining and living room, a gourmet kitchen with granite countertops, centre island, porcelain backsplash, built-in ss appliances. The 2nd level features a primary suite with built-in fireplace, walkout balcony with magnificent views of Lake Erie, walk-in closet and lavish ensuite. 4+1 bedrooms, 3 baths, partially finished basement with wine cellar and lots of storage. Attached double garage with loft and walkout balcony. A 2700 sqft workshop with solar panels in 2020 to offset energy costs. Beautifully landscaped grounds, recycled asphalt driveway, drilled well. Private setting surrounded by 40 acres of workable farmland, 7 acres of hardwood forest enjoying plenty of wildlife right in your own backyard. A pond teaming with aquatic life for another burst of nature. Fruit trees all around and raised gardens for your homegrown veggies. Conveniently located 10 mins from Dunnville. 30-60 min to Niagara/Hamilton. Ideal property for families, country lovers, hobby farmers, contractors or equestrians. (id:51158)
15 Little John Road
Dundas, Ontario
Walk into this freshly renovated 3 level side-split and immediately notice an homage to timeless elegance. The main floor living area reveals a free flowing open concept eat-in kitchen, dining and living space. Enjoy the rich warm hardwood flooring and stylish brass finishes set against crisp white mouldings and custom cabinetry. The kitchen’s thoughtful redesign features a waterfall quartz bar island, updated stainless appliances, and an abundance of counter and storage space. This level also boasts a bright and cheerful bay window and gorgeous fireplace warming up the living and dining room. A few steps up to the second level and notice the fresh hardwood flooring in the three spacious bedrooms and a spa-inspired 3-piece bath with heated floor and curb-less shower. Plenty more room and storage can be found in the lower level, where big windows brighten up the spacious rec room, office, 4-piece bath and laundry room. This move-in ready family home sits in the coveted Sherwood Forest area of Pleasant Valley, close to parks, schools and conservation areas, boasts numerous upgrades and renovations, and includes walk-out access to the large corner lot yard. Don’t miss your chance to own this beautiful home. (id:51158)
19 Fawell Avenue
St. Catharines, Ontario
Excellent Investment or Live-In Income Opportunity! Purpose-Built Triplex in the sought after Martindale area of St. Catharines. Main floor unit newly renovated in 2024. Extensive updates to modern building standards in 2015 included: high efficiency windows and doors, high efficiency central boiler heating system, full roof replacement, all new electrical and all new plumbing. Kitchens and baths were also updated in 2015. All units have a secondary fire exit. Property includes on-site laundry. Outside is plenty of parking for each unit, a storage workshop and low-maintenance tidy perennial gardens. Parking lot is freshly sealed, common areas recently painted, and exterior resurfaced with an attractive and durable 30-year high pigment coating. This property is turnkey profitability at it’s best! Unit Details: Upper Unit includes private entrance, 3 bedrooms, large eat-in kitchen, huge living room, 4-piece bath, ample closet space, and a huge private wood deck. Main Unit includes private entrance, 3 bedrooms, eat-in kitchen, large living room, 4-piece bath, ample closet space, and the front porch. Basement Unit includes semi-private entrance, 2 bedrooms, eat-in kitchen, large living room, 4-piece bath, and tons of closet and storage space. Area Influences: Great Shopping, Excellent Schools, Walking Distance to Parks, Trails, Bus Route and Much More! (id:51158)
